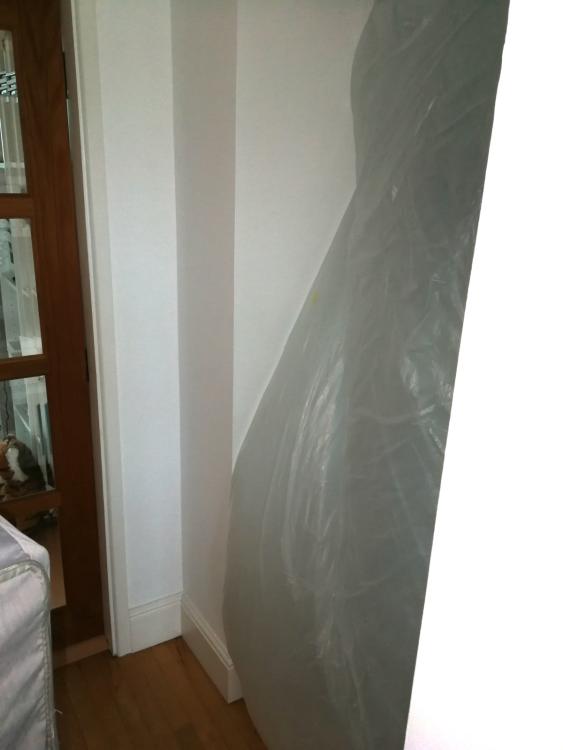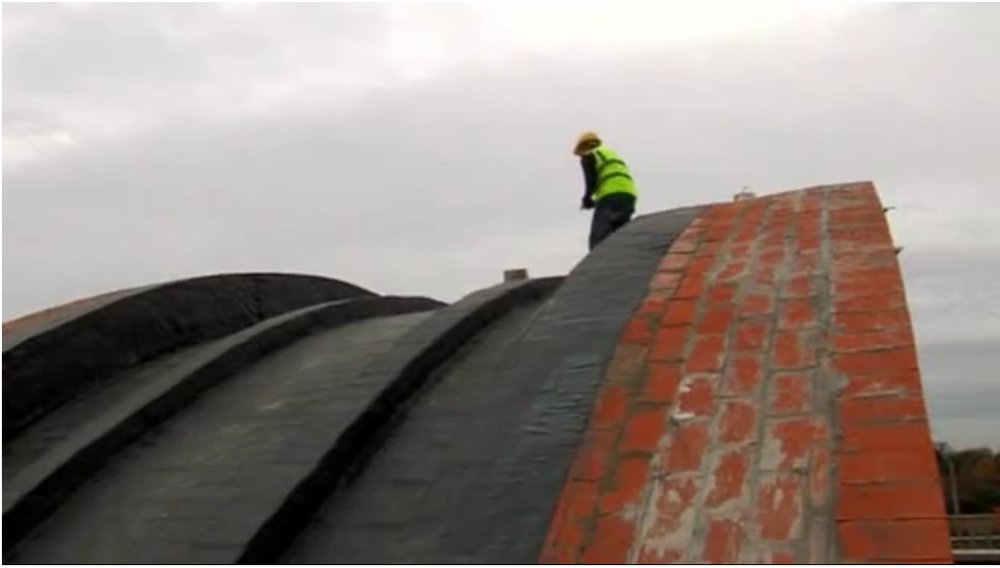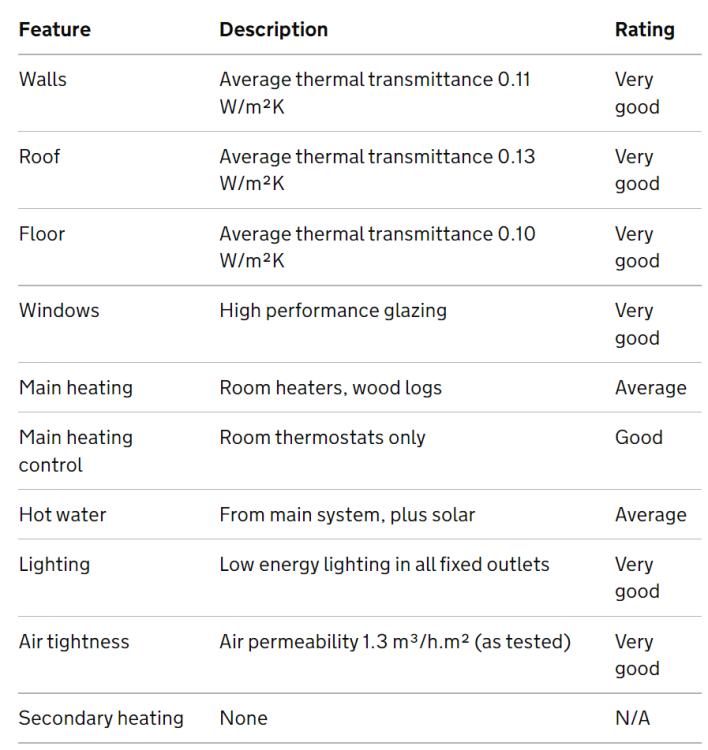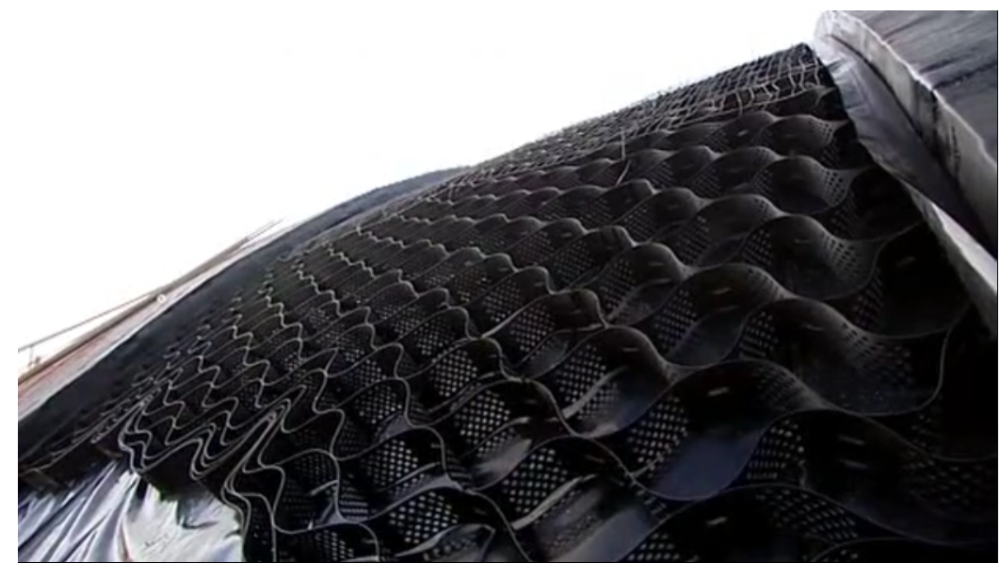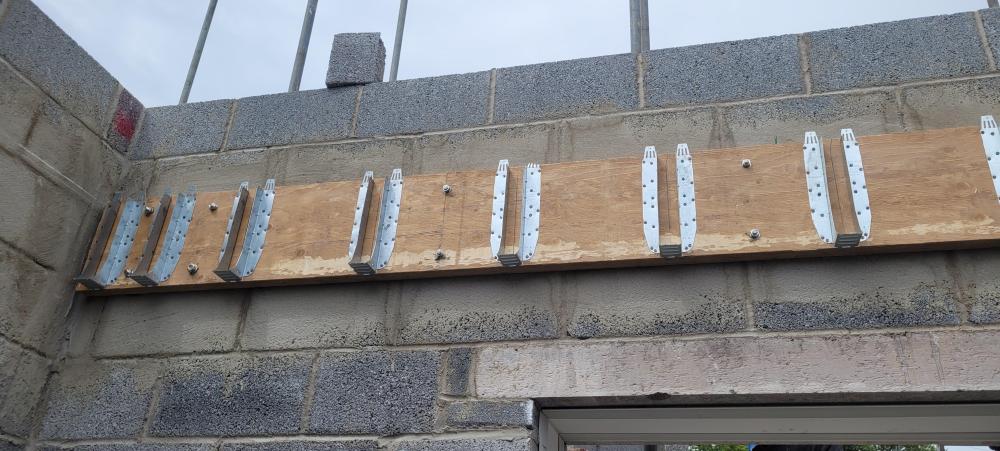Leaderboard
Popular Content
Showing content with the highest reputation on 12/20/22 in all areas
-
We had 25-45mph winds yesterday and they were hitting out house front-on. You could hear the wind rushing through the warm-roof sections. This gave me an idea... would opening a window on the back of the house depressurise it like a blower test? The answer was a resounding "Yes". I have no idea what pressure difference that created (anyone want to guess?) but it revealed air leaks I didn't know about. I wish I had a way to quantify the flow. While each draught was small, the flow under the shut door of each room was sizeable, and was the way I measured the relative draughtiness of each. Some highlights starting upstairs: Front bedroom Coming up under the flooring in the bay window and at the flooring cutbacks in the corner of the bay window My wife says her feet get freezing sitting there Through the crack in the ceiling direct from the loft (less than 0.5mm wide) Plug sockets Suspect the "strips of shame" round the double glazing are all leaking through hairline gaps around the frame. Caulked a lot of them but... For the size of flow under the door, must be more leaks (under the floor?) Bathroom No unknowns here, extractor fan, waste pipes under the floor, and a little from the aging double glazing Bedroom in the newest extension I thought I'd got this pretty airtight but opening a Velux in the room showed leaks under the skirting board all round the room (starts to explain why in windy weather dust blows across the laminate flooring towards the middle of the room) plug sockets eaves storage (these leaks were known; I've foamed everything but can't get it airtight. The garage is also underneath) A room at the back that spans the 1920s house and the first extension via a gap knocked in the old rear wall When opening the Velux window in this room... Enough coming in from the eaves storage (which I lovingly taped and foamed in 2020) to make the loose MDF board move back and forth!! Under the floor around radiator pipes and cracks between flooring and walls. Significant volume of air. With the cracks I couldn't feel with my hand, but a flame would flicker every time a gust passed over the house Plug sockets Heading downstairs, I taped the cloakroom extractor fan shut and then went straight to the dining room which is hard to get warm. I shut the doors into the hallway and lounge, and taped a dust sheet over the opening into the kitchen. To create the pressure difference I opened an 80cm x 55cm window. The results: Masses of air from kitchen Much air under door into hallway Bigger Much around doors lounge (but didn't block under lounge door into hallway, so skewed test) A little coming out under skirting boards - I've sealed some already It was impossible to keep the dust sheet taped over the kitchen entrance. Here's a picture of it filling like a sail with the draught coming in via the kitchen. The kitchen has a concrete floor and no heating built in and is always cold. I found a few air leaks: Kitchen extractor fan. A massive known problem. The louvred vent outside does nothing to stop air blowing in Door to garage. It's got a brush strip at the bottom and is not sealing well Minor (in comparison) leak near the hinges of the UPVC side door. Most annoyingly, a stream of air from behind the kickboards under the fitted units. I found one airbrick; need to see if there's others. I taped up the extractor fan (a balancing act on steps as the wind whistled up the narrow gap between us and the next house) and it reduced the flow from the kitchen to dining room maybe by half. Dust sheet still filled like a sail but not as much. So... we got a few heat retention problems. Plug sockets and skirting boards are easy wins. I don't know where to start with the wind blowing through the first floor floor void. I'm guessing t's going to need floors up or ceilings down, and then taping joist ends and insulation adding to slow down whatever wind still gets in? All in all I had MASSIVE fun doing this testing 😀2 points
-
Financially, the investment is marginal. We do have an electric car, so we're already on Go for that, therefore the standing charge isn't exclusively for this setup. I'm also working on the assumption that one day in the not too distant future, that national grid will fail to produce enough electricity and there will be blackouts, so with me and my wife working from home and a young family, a degree of energy independence certainly has a value, although not one that can be quantified. Also, with costs rocketing, investments crashing, and a push towards electrification that's likely to push electricity costs up further, I thought I should take a gamble and diversify into something that isn't stocks/shares/savings/crypto/property. So, a financial gamble, but with diversification and a degree of energy independence on the scales, it tipped the balance in favour of investing in a solar/battery setup.2 points
-
1 point
-
You don't need a genny that big to keep the basics running. We have a 1.5kva unit. It does require fuel but we have that already for the mower. If the genny is stored indoors it'll only need servicing every few years but give it an hour's loaded use at the beginning of winter and buy a Honda powered unit. We dont hear ours in the house when its running. An EPS relies on a charged battery which in the winter will primarily be off the grid as youll not get much out of a 4kw array. If youre planning on off peak charging make sure you keep enough in the battery at the end of the day to keep you powered through an evening blackout. I'm a bit biased towards genny back up as we had the power off for 3 days over Xmas in the 90s and have never been without a genny since1 point
-
It was a cheap inhibitor / antifreeze that screweys sold a few years ago, intended for central heating systems and mixed at 25:1 would give frost protection to -101 point
-
You might want to look into a small generator if your concerned about blackouts. Not seamless backup but will run for days if needed and way less than the cost of an EPS unit. A small genny is unlikely to power an ASHP, cooker or shower but it will keep the lights, telly, internet, microwave and CH running.1 point
-
No. Unless the manufactures instructions say so. And that would almost certainly be the inverters MI.1 point
-
3.75 m3/m2/h Target for SAP pass was 4. Phew Started at 4.6, leaky trickle vents were main culprits. Some sockets on first floor stud walls too, because polythene membrane not put under rafters & roof membrane highly permeable. (Will have to put bungs in the unused sockets on cold days). Was on floor by kitchen units shoving in the foam bits even as the test was on. Some air flow perceptible there. Extractor fan plastic seals - some had come undone during test, but sealing them up would probably have taken score below 3 (with risk of expensive MVHR requirement) All in all, relieved.1 point
-
Problem is, having looked into decentralised alternatives, for example ecostream prana, the costs are going to be very prohibitive, vs a centralised system. Its about £1k fitted per room.1 point
-
I'd fit a single room MVHR unit. Fresh air and heat recovery. Around 75% efficient.1 point
-
1 point
-
From reading this thread it is clear that different installers have different procedures. We got a quote, accepted it, the installer applied for the BUS grant, it was approved in principle, work began. We made deposit and stage payments for the full amount (four in all, before and during the installation with the last paid after it was commissioned and working). Finally, the installer applied for payment of the grant which was made to them and they refunded the £5K to us. The scheme administration seemed to be prompt and efficient and our installer paid us as soon as they received the grant. I can see that this approach isn't perfect and the process design of the scheme administration has plenty of scope for improvement. We did lots of work to find the right installer for us before seeking quotes and being comfortable with the financial side was part of that. In the event only one installer ended up quoting (the lack of professionalism of the others in this also meant we wouldn't have been confident in them).1 point
-
Currently no plans for changing the gas boiler which is almost brand new and still under warranty. I’ve 3 more sections of external wall insulation to complete and 1 more window to swap out for triple glazing which should do a lot of the heavy lifting.1 point
-
RF moisture meters utilise the relatively high dielectric of water to most building materials. This results in radio signals being absorbed differentially so measuring the power loss gives an indication of moisture content. It won't be sufficiently sensitive to distinguish between different materials unless one has a higher moisture content than the other. Terrahertz waves, on the other hand, are beginning to be used for portable radar imaging. Give it a few years and they'll probably start appearing on the domestic market.1 point
-
When I looked at buying my present house I hired a Protimeter Surveymaster which uses FM radio waves to detect damp under the wall surface. I haven't a clue as to how it works but it could be a basis for detecting different materials.1 point
-
What really really annoys me about this, is the law (or however you want to describe it) says self builders are entitled to reclaim the VAT on a self build. But then the department tasked with implementing the refund scheme seem to operate in a way designed to see how many people they can exclude from claiming the refund. This has been known to be happening for years. Why has the body that set the "law" not given the refund people a good kick up the aris to make sure they implement the scheme properly without actively trying to deny claimants? the only logical conclusion from the fact they have not, is the people that set the "law" want it to be so that people can be excluded for silly trivial reasons. I think Covid helped us, because it stopped the valuation officer making his monthly snooping visits to our site.1 point
-
We paid £1,050 for a trial pit in London. Pit was specifically to expose neighbours foundations and check their depth, so was dug carefully with hand tools, and then filled in. There was the need to cut neighbour services, and reconnect them, as part of the dig. We did this once equipment was on-site, during construction, rather than separately.1 point
-
Treating the question seriously (though you may be winding us up), that design (or a version of it) - CR's House for an Art Lover - was actually built in Bellahouston Park in Glasgow South Side in 1988-1996. Design is contemporaneous to Lutyens - was done in 1901. So you may have seen it. Vid: Piccies: Probably full of fantastic ideas and detailing, but with slightly austere "strong bones"; I've always enjoyed visiting CRM buildings. But I don't think I could live with one ... I'd take a Goldfinger. We did have someone on BH building something that was recognisably CRM inspired. Ferdinand1 point
-
Is your Architect a fan of Charles Rennie Mackintosh? https://www.bbc.co.uk/news/magazine-318553851 point
-
went from 125 to 95, you forgot to take off the DHW amount. I’m now down at 48kWh/m2.a, hoping I’ll be able to half it again which would sit my heat demand in to the enerphit range, lot of work to do yet tho!!1 point
-
I went on a similar voyage of mathematical discovery myself. Airtightness is the big 'un so to speak. Nothing else makes as much difference. Also it's cheap if planned properly.1 point
-
Weird that they've got 10x400W panels down as being 4.4kWp. Probably worth querying - or is that some magic effect of the optimisers? Price-wise, it's pretty comparable to mine, taking my lack of optimisers, a cheapo inverter (wouldn't recommend) and a Solic S200 instead of a Genuine iBoost™©® (~£200 instead of ~£600). If you can export at 15p/kWh, a PV diverter isn't worth it, but you can't on Octopus Go, so might be worth getting one. You could ask them if they'd do the Solic instead to save an easy £400 - or get it done separately after. If both the inverter and the iBoost are using CT clamps to decide whether to draw power (into the batteries and immersion heater, respectively) then I've read (but not seen - I've turned off the Solic now that export prices are 15p/kWh) that they can end up fighting over the same amount of power, leading to import happening as both pull the (say) 1kW available. Might be worth asking them about that specifically, or doing more research than I did on it. I wasn't offered, and didn't think to ask about, bird proofing 🤔. I suppose an air rifle would be a bad idea. I shared https://www.deegesolar.co.uk/eps_for_solar/ in another thread today RE: EPS - I was initially really excited about automatic whole-house backup, but decided the cost and effort wasn't worth it in the end. Mileage may vary, of course.1 point
-
seems reasonable to me. never heard of Eurener panels but I'm no expert. I would, however, get a couple of other quotes for comparison and then you can make an informed decision.1 point
-
They probably feel a little .. er .. blue. You will never know the harvest you could have had, since they won't talk to you now.1 point
-
That’s madness, digger for a few hours and dig a couple/three holes. These can double up as percolation test holes if organised and located properly.1 point
-
That could work - but wall and batten would probably be in thermal equilibrium when you first approach it. The trick might be to put a fan heater blowing on the surface for a while, then look at the IR as it cools back down to the original temperature. The area with the battens would tend to remain a little warmer for a while longer. Any rapid change in temperature in either direction should work - it's the difference in rate of change that's most likely to show. This is sometimes useful when looking for air leaks/thermal bridges because of the tendency of materials to reach equilibrium.1 point
-
You could try Bushboard Nuance panels, which are waterproof. https://www.bushboard.co.uk/nuance1 point
-
For example. The tape I'm on about, colloquially called "compriband", whatever the make, expands massively to fill the gap. You can get it adhesive one side that you stick to the window frame JUST before it goes in. Or tape you push in afterwards.1 point
-
Had a little dig into this, and rewatched the episode. As it happens they also redid their EPC this summer. The episode discusses that the design is passive. And the epsiode includes an air test @ 33 minutes below. His "High Five" accent reveals a Borat fan, I'd say ! Basically, the roof u-value is 0.13 (EPC = 92), and the arch is insulated on the outside under the green roof. It overhangs at the sides and that is where the uninsulated bits are - must be an interesting joining detail there. Timber frame box walls are 300mm of newspaper clippings. One point I did not remember is that the outside 2 layers of tiles (from 3) are laid in cement, whilst the inside layer is in plaster of Paris. Drainage via a layer of terram or similar, filled with 20 tons of gravel: Main source of heating is a biomass boiler. Has solar PV (with a very nice payment per unit) and also solar thermal. I'd say they knew exactly what they were doing. Well done all round. And, yes, there was the obligatory baby. Links: EPC: https://find-energy-certificate.service.gov.uk/energy-certificate/9676-0036-6304-9432-7200 Programme:1 point
-
Sorry to hear your challenges, @GrantMcscott. There's been quite a bit of nodding to theory on this thread (which is important). FWIW, your floor spec is - to my eye - pretty good rather than reasonable. By ufh only has 90mm of PIR under it, but was built in 2009. Your 150mm will on its own meet the current building regs newbuild value of 0.13 in England, which was not pushed further in the latest update in June 2022, and looks to be here to stay. My suggestion is to get an inexpensive thermal camera, and take a pretty comprehensive set of photos outside and inside whilst it is cold out and and warm in, which will show heat leaks (including warm outward draughts) well. You should also see useful cold spots etc with photos taken inside. Once you have that data then you can decide what to do next. Simple tools you may also find useful are things like (sample sources): A £5-10 hand held point and shoot thermometer: https://cpc.farnell.com/duratool/d03308/infrared-thermometer/dp/IN08363 A couple of £10 or so min/max thermometer / hygrometer https://www.amazon.co.uk/Digital-Thermometer-Hygrometer-Temperature-Humidity/dp/B00VYRC58I/ It's he simplest form of data logger ! I always have a couple of these around for quick checks. Then you could have a simple datalogger recommended by one of the BH co-conspirators. My house is a little smaller than yours - 200sqm, but I live here on my own (with the squirrels and the foxes) and my energy bill in December is also going to spike. I've been running a couple of rads only (24x7 for some of it which I have just cracked down on), and closed down all the bedrooms except one. Are there any parts of yours you can seal off for the winter, to reduce the volume heated? I don't know about your wood supplies, but have you considered running your woodburner overnight in a damped down mode? One other thought - are you on an optimal electricity tariff for your heating strategy? What would happen if you switched to a cheap overnight tariff and ran the UFH heavily then, and relied on the slab-heat-delay plus wood burner to keep you warm in the day? ATB Ferdinand1 point
-
Peace of mind ability to let ‘experts’ deal with the situation, use the van full of spares to get you up and running. as you get older you probably become more risk averse.1 point
-
Exactly…. The anti freeze valves are for the rare case where there’s no residual heat in the system, there is a power cut, and it’s freezing outside. Only then will they open and release the water to prevent freezing. They are the way forward, and you only need one of them, not two as specified by most installers. And you can get them as 1/2 mount direct from china for £16. I stuffed mine into a 28mm press T1 point
-
1 point
-
1 point
-
consider a Tony tray for your air tightness around the joists. https://forum.buildhub.org.uk/search/?&q=Tony tray&quick=1&search_and_or=and&sortby=relevancy1 point
-
I'll swear I once saw Poirot visiting a place like that.0 points
-
Yes but the water would help put the fire out when they burst into flames0 points
-
It's the gold bars in the hem to weight them down that does it. Or if you buy from John Lewis, diamonds and rubies.0 points



