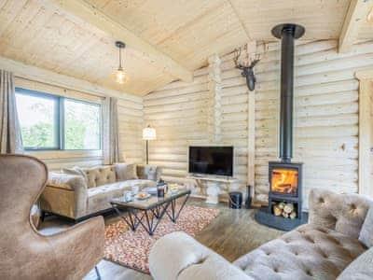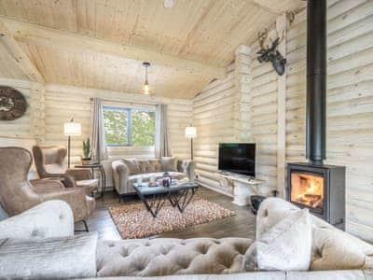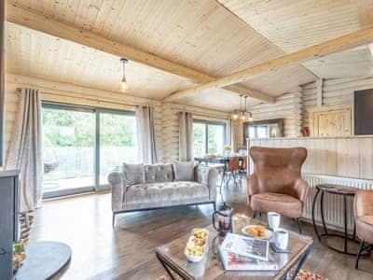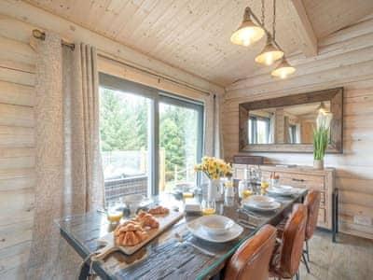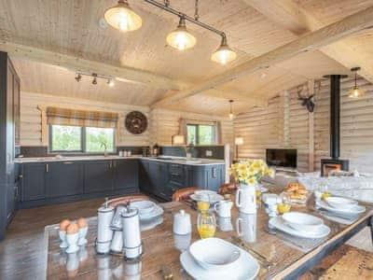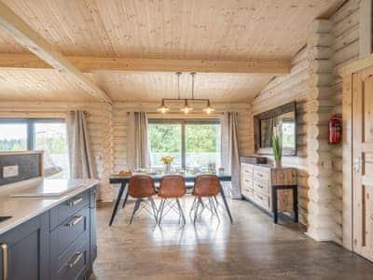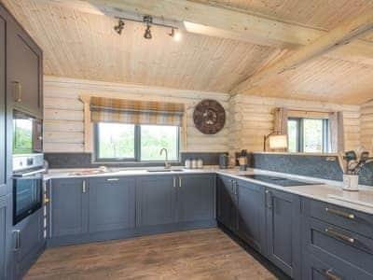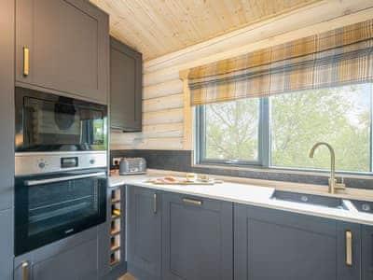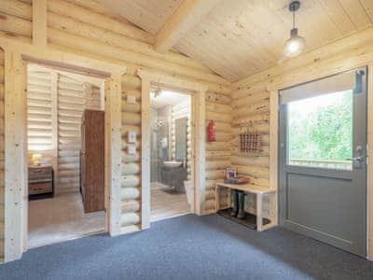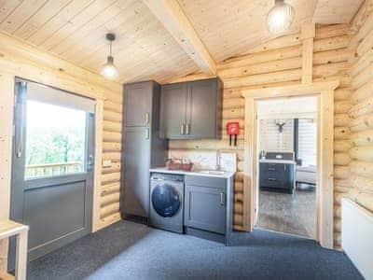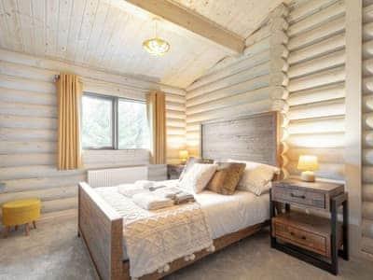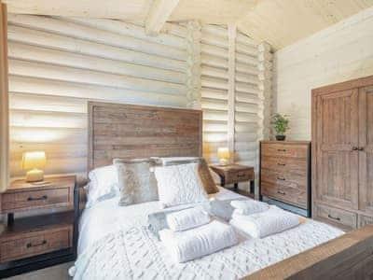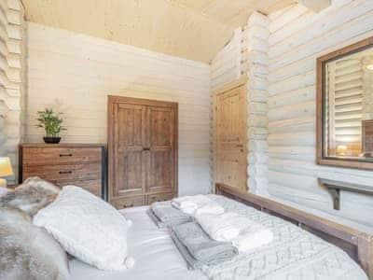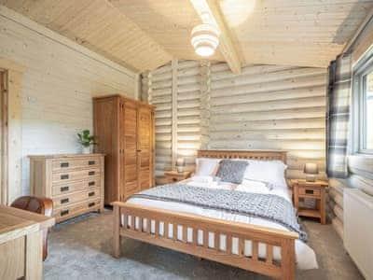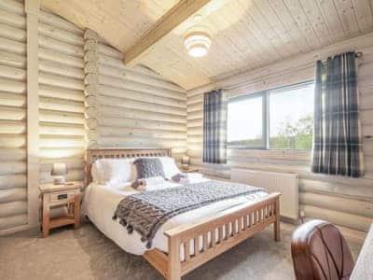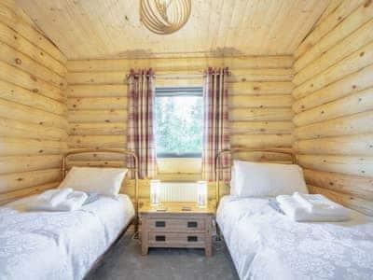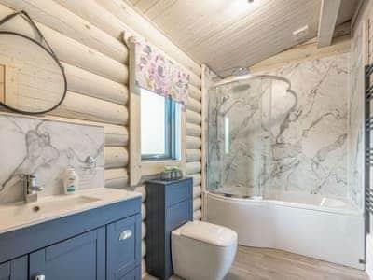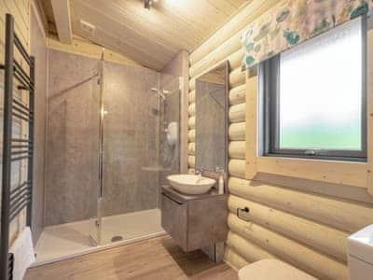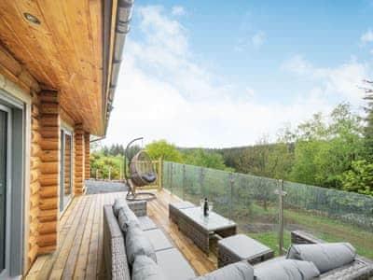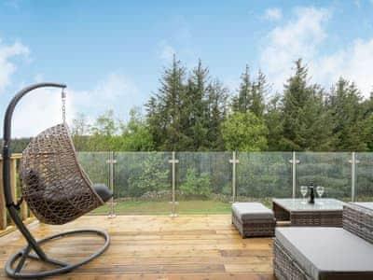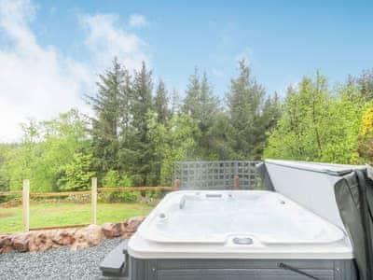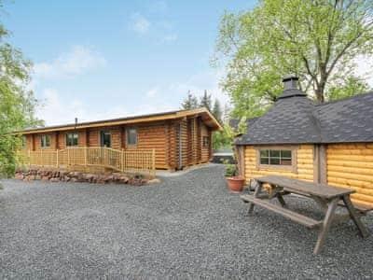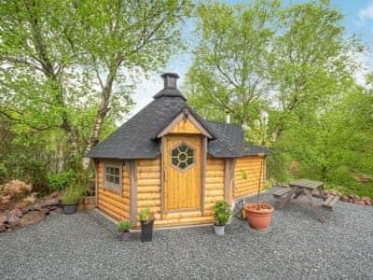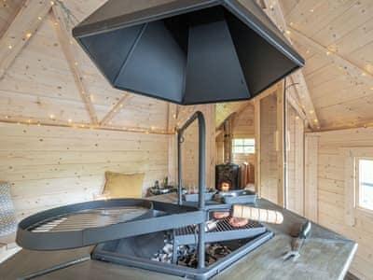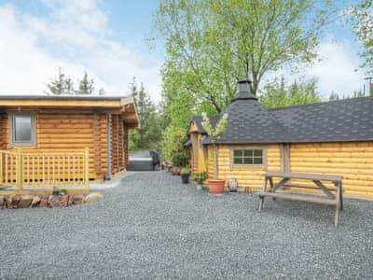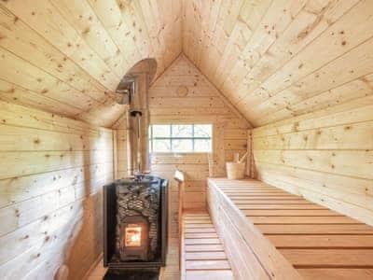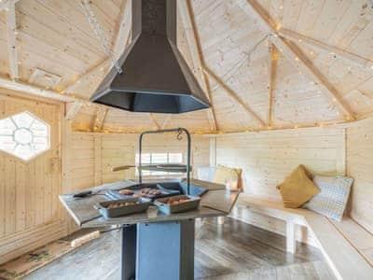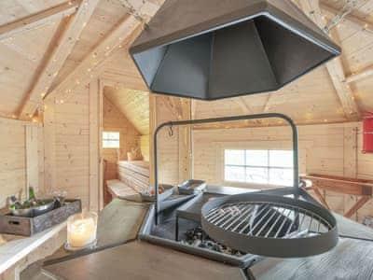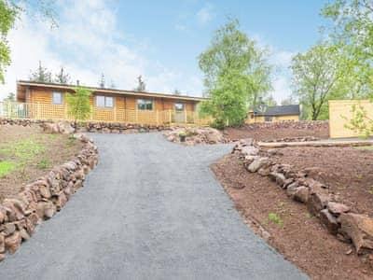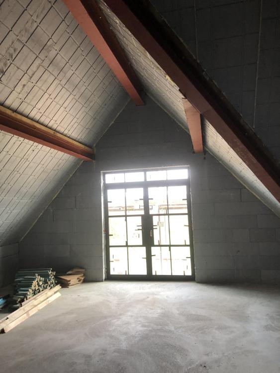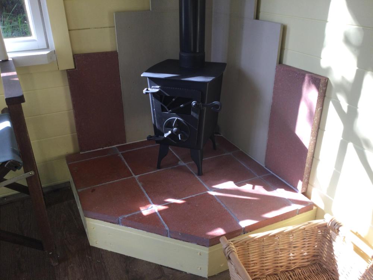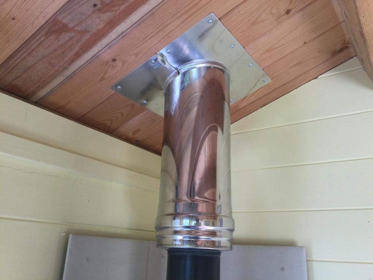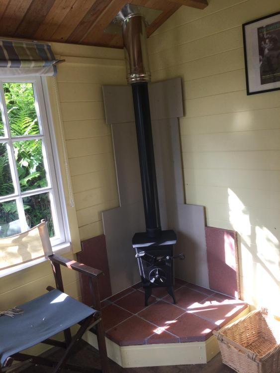Leaderboard
Popular Content
Showing content with the highest reputation on 05/31/22 in all areas
-
3 points
-
Yes it is standard stuff, nothing wrong with it. In fact most of the big TF companies seem to use it. On the practical side if you are a self builder then you have to be more accurate to fix plasterboard to a 38mm wide stud than a 45mm wide stud. In certain windy places or if you have slightly higher walls (longer studs) it can work out economically if you use the slightly deeper 95 x 45 timbers as this lets you keep a 600 centre stud spacing rather than going for a 400 centre stud spacing. It's not just the extra timber as when you have 400 centre studs you get closer repeating bridges which impacts on the insulation performance. The main thing is that an 89 x 38 mm stud has different load bearing and wind resisting properties compared with a 95 x 45 size. Would be a shame to do a lot of work and BC knock you back. Best to check first.2 points
-
I had a few spare minutes on this lovely sunny Sunday evening and decided to spend it writing up a blog post for our basement UFH install and screed. We have a 250mm reinforced concrete slab sitting on top of 200mm EPS300 in the basement. The slab wasn’t very flat and so we decided to use a cement based liquid screed to give us a nice level base for our finished flooring. So we put down 25mm of PIR to level things out and also to allow the UFH pipes to be stapled to. I did some quick maths and I figured out that it was cheaper to use the 25mm PIR and UFH pipe staples than to use pipe clips fastened to the slab and a thicker layer of liquid screed and so an order was placed with our BM and it was delivered and fitted by my lovely wife and me. We found this is a pretty easy task to be honest and only found we had to put a small bit of sand blinding to level a couple of dips in one room. In the rest of the basement the PIR just took the bumps of the slab out. We taped the joints and foamed around the edges for a belt and braces approach even though there was a DPM going on top. Next came the DPM layer. We found this a bit of a pain to do! Not hard but trying to smooth it out and keep it square so that a constant amount was taken up the walls was just fiddly. In the end we got the laser level out and set it about 150mm above screed finished level and then used that to ensure we had enough DPM up the walls. Then we had to tape it to the walls but soon found that standard gaffa didn’t stick to the concrete walls nor the dense concrete blocks! We painted the concrete with a PVA mixture and that helped a lot for that but just didn’t work on the concrete blocks at all. Off to Google and this awesome forum and I eventually found Gorilla Tape which sticks well to concrete blocks and we were off and running! Following this we laid the UFH pipes. This was a job we actually really enjoyed. It was very satisfying creating those wonderful spiral shapes. We made some spacers and I was laying the pipe according to the layout designed by Wunda and my wife was walking behind with the stapler ‘kerchunking’ down the staples as we went. At the end it looked so good we were sad to think all our hard work would be covered up and never to be seen again. This was my first time running UFH pipes and also my first manifold fitting and I was very happy with how the manifold turned out. I filled the pipes with water and the pressure gauge showed that there were no leaks. That and the fact there water wasn’t pissing out anywhere! With the liquid screed booked in we needed to get a move on and get everything finished off and ready. The last stretch was to fit the temperature probes, perimeter expansion strip and create the expansion joints for crack mitigation at the doorways. Thanks to advice from this forum’s users I ran the temperature probes in UFH pipe with the end crimped down so as to not allow screed in just in case they need replacing in the future. I got the expansion strip from uHeat on eBay. It came with a plastic skirt and adhesive already attached so it was a real breeze to fit. Not much more to say about that The final thing was crack mitigation strips for between the doorways. After speaking to the screeder I decided to use 5.5mm plywood board. It was an inexpensive and simple solution. I was asked to cut them to size but leave them to the side of the doorways and the screeders would add them as they went around. Obviously I had to put them in place first to ensure I got the sizes right! So here are photos of our basement ready for the liquid screeders. On the day of the screed they turned up early before the screed lorry to setup their pump and check on my prep work. They said it was exemplary and that I wouldn’t believe the state of the prep work of some of the jobs they turned up to! They had absolutely nothing to do to the prep work which made them happy and made me happy that all our hard work was worth it. They put down their little tripod level thingies and waited for the screed to turn up. Once it did it was really quick work and very impressive. If it wasn’t for the fact that they ordered 6.4m3 of screed but the company only sent 6m3 they’d have been done in a few hours but, as it was, they ended up having to wait a good 2 or 3 hours for the last little bit of screed to turn up. They were not happy as, in the end, they had to spend the whole day here when they could’ve been on to the next job. But, at the end of the day we had a wonderfully flat looking basement floor. And 48hrs later we were walking on it. 🙂 All in all very happy with the whole process and I will be getting these guys back in to do our ground floor screed. thanks for reading.1 point
-
A simple quick Cheap solution Would be to use a self leveling compound to smooth over the adhesive1 point
-
A general guide would be MAX of 3N/mm² load capacity for basic bricks, blocks etc. That would mean for 2000kg, you want at least 150mm² of surface area supporting that weight. 4 brick columns more than enough. This all assumes your concrete floor is sound and solid. Might want to set on some paving slabs to spread the load out a bit.1 point
-
1 point
-
1 point
-
@MortarThePoint why are you avoiding using expanding foam ?? i use it absolutely everywhere.1 point
-
1 point
-
That's what I will do with mine is there are any complaints. My duct actually terminates 400mm below DPC level but about 200mm above outside ground level, I will have decking above it. It is an L shaped duct the horizontal flows slightly downwards to the outside.1 point
-
So not actually a certified Passive House then.... ? In which case, I'd avoid the list from the passivehouse database, it looks very unrepresentative of what's generally available in the UK, and likely paying premium for a PH certificate on a project that doesn't require it. Even if you're planning a certified PH, getting a certified ASHP doesn't help at all unless you're going for the higher (net zero) "plus" or "premium" ratings. A standard PH doesn't care what the heat source is - you could be burning newborn kittens and still be awarded the certificate.1 point
-
Gimmick. No tech spec in sight. Don't see this taking off. Bet it costs more than the equal power density installed on the roof out the road which will look better and can be upgraded using off the shelf panels.1 point
-
1 point
-
Both our posts suggest the same issue and it just confirms my belief about merchants. They just are a bit clueless.1 point
-
So put either a 400 litre UVC in, or a pair of 200 slimline in tandem.1 point
-
I'm almost sure - without definitive evidence - that this is exactly what happened in our old cottage. The guy fitting the CWI mentioned the need to keep the cavity wall 'breather' brick open, but then promptly blocked it up by putting CWI inside the cavity. He tried to convince me how impossible it was (?) to ensure the airway was left open. I suggested that the sector must have a standard procedure for making sure that CWI didn't block the wall. You can't make this next bit up...... I had to leave for work, so nobody other than him was on site. He put a cowl on the outside of the one wall which had CWI in it (the others were solid - a meter or so thick) : it masked the fact that there was no breather grill behind it. And promptly left the site. I rang to complain. Was dealt with politely. And nothing happened. Except the growth of mould on the inside the wall treated with CWI. So I put a small bookcase in front of it. (If our car engine makes an unexpected noise I promise I don't turn the radio up louder to mask the noise.) Job's a good'un1 point
-
1 point
-
1 point
-
1 point
-
1 point
-
1 point
-
1 point
-
It can be done quite easily Most of the better quality lasers can be set for slopes Use ceiling Chanel and top hat Set out your hangers and 800 apart (25x25 angle) Then set your top hat at 4001 point
-
I have literally just been through this. London based property, very close to our two neighbours (1 meter on each side) Went out to tender, QS included demolition. 4 main contractors bid on the tender. Demolition price ~£35k. I then tendered the demolition myself as got impatient and wanted to get on with it (while I re-tendered our project without the QS), done for £16k direct to the demo company of my choice, they were excellent Notes: I organised the utilities (gas/elec/water) moves myself, but this was a good thing as it took some time (in particular electric) It also forced me to figure out the locations to move gas/elec supplies to Had to put the hoardings up (£1700), and our subsequent main contractor redid these, so burned that £1700 Also ended up investing some additional time on coordination, but it wasn't that much Demo guys didn't completely finish the demolition, they left a little of the foundations by the boundary wall (to avoid collapsing the next house.) Expecting £1k - £2k of extra demo charges from our main contractor in due course (to manually break up the concrete) Conclusion: Given the high cost + time saving for us, was a no-brainer, and no regrets Just keep in mind that anything the main contractor isn't happy with after the demo job, you have to take responsibility for1 point
-
Using MF for all my stud walls. All of my upstairs is in the roof. All of these walls will need to deal with the roof angle. My current plan is to cut timber to the roof angle to get the ceiling u-track to be perpendicular to the floor u-track. Not had any pro advice, this just seemed like the most straightforward solution.1 point
-
Aren't CLS and Regularised both eased edge? Why does Chippie prefer the CLS? Is it because it's lighter? Or is CLS typically straighter? Spot whose not a TF expert 🙂1 point
-
My whole house is 38mm thick CLS!! 140mm external and load bearing and the rest 89mm. seems pretty standard for TF companies.1 point
-
Wishing you all the best. Looks worth the effort you are putting into this. Keep us posted!1 point
-
Hi Craig. Agree with what you say, especially with bifolds, big sliding doors. It only takes a bit of poor joinery work on the kit and things will settle, timbers that have got too wet on site and suffer from excess shrinkage, move off the square, bit of settlement in a found and if you have a combination of these small movements in aggregate you often get enough to make things start to stick. Unfortunately it's often the window / door installer that get the blame first.. last person on the job is often the first to get it in the neck.. money can be unjustifiably withheld. I would still though be careful about jacking as later if you say get a fall of snow, or say full load on a balcony above and things dry out more, masonry further shrinks then it could all just drop back down again and loosen things off even more.1 point
-
You will want 1-4-5. depending on what you are doing. 1 for fixing osb to wall if you are adding racking boards or just a stiffening for plasterboard. 4 for nailing 38 to 38 and 5 for most stud to sole plate, top plate stuff.1 point
-
1 point
-
I hate it. It gets used to overcome all sorts of issues that have better solutions. It has cost me thousands, when it leaks over metal cladding, doesn't come off again and needs a whole wall replacing. Mt nobody did it but my cleient didnt care who did it. It fills voids with potential damage through damp. It probably shrinks over time. It drips and sticks. So even for my own job with my own control, I would find another way. Probably stuffing the gap with surplus foam packaging, which will be a more reliable and flexible solution. And can be removed if necessary.0 points
-
0 points
-
0 points
-
Consider changing your plumber … what he means is he went into City Plumbing (other merchants are available) this morning for his usual coffee with 4 sugars, and the spotty oik behind the counter couldn’t spell m-a-n-i-f-o-l-d so he said they don’t stock them … so he’s decided it is too much hard work to find one for you from one of 10 online suppliers … If he can’t find basic UFH components, I would also question his pricing and also what he’s installing elsewhere. If he suggests JG Speedfit (as said merchant has it on offer….) then smile and walk away …0 points
-
I installed a new gas combi for an old biddy and her spinster daughter. She had me go back, complaining that the living room would not get warmer than 21oC. My friend and I arrived and walked in, and within 60 seconds were both lathered up with factor 50 and stood there in pants and socks, as it was like a sunny day in Dubai! The daughter had bought one of these weather station things from a petrol station and sat it on the marble fireplace, which had a gale blowing up it, and was on an ice cold outside wall ( mass produced bag of shit house btw ). I picked it up and placed it on the lady's coffee table next to where she was sat. As I was getting my arse chewed off about how the old boiler ( same kW rating, same radiators etc but now all flushed and with new TRV's ) was "so much better than the new one"...... After 5 minutes I pointed to the weather station doo-dah and it was showing 24.5oC. We replaced the central heating system, but what we couldn't replace in that house was the lady's central nervous system0 points


.jpg.943897b017a4666da796e68dd99e4588.jpg)
