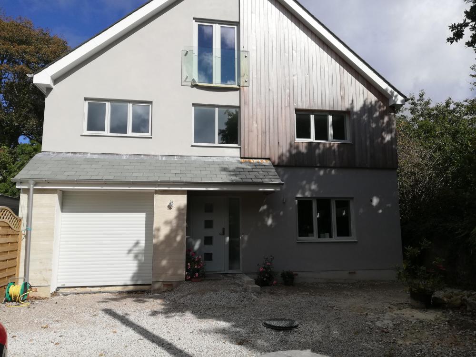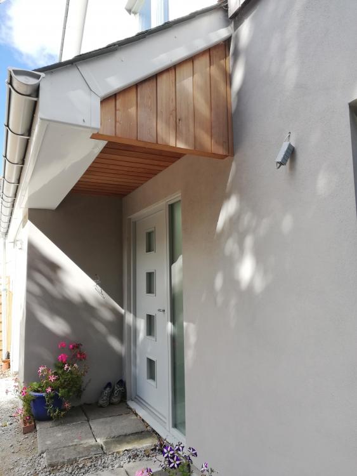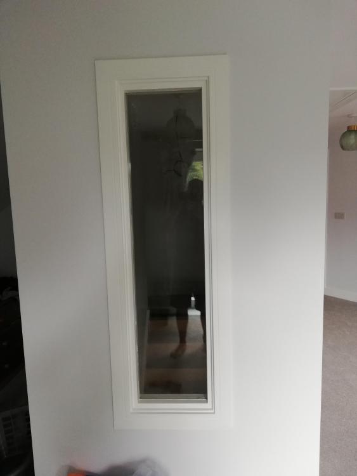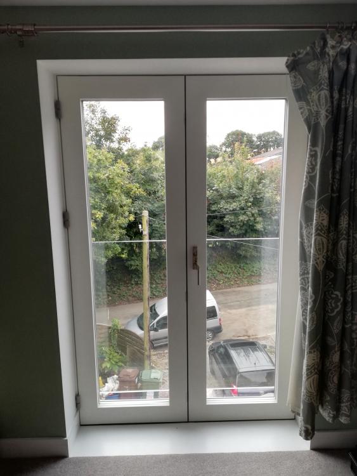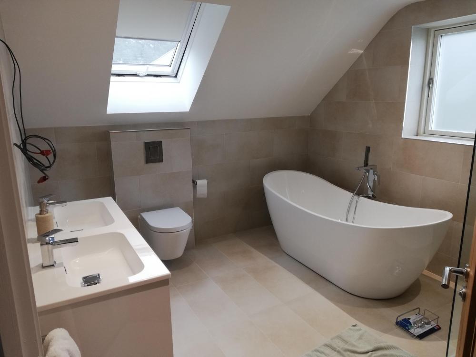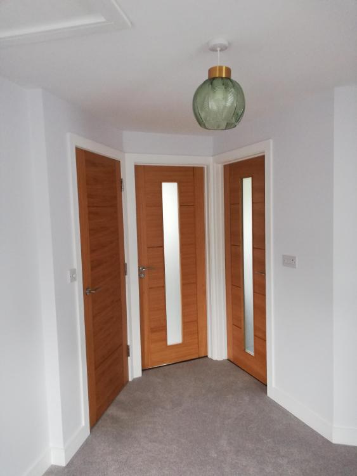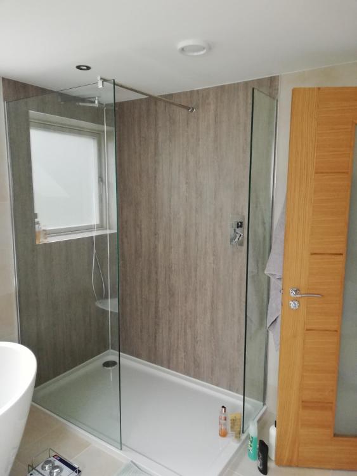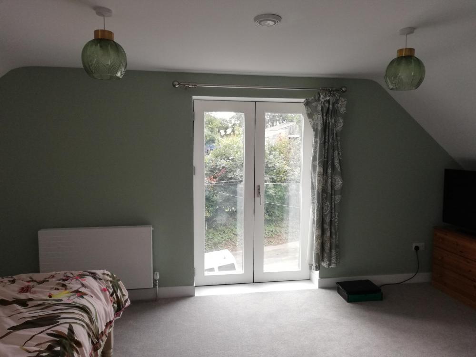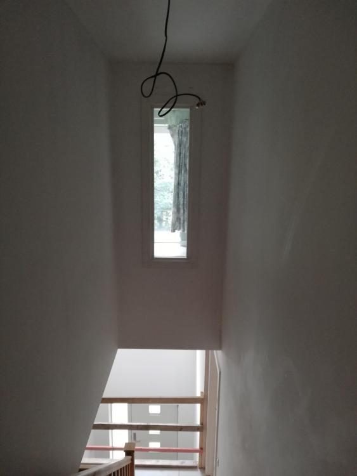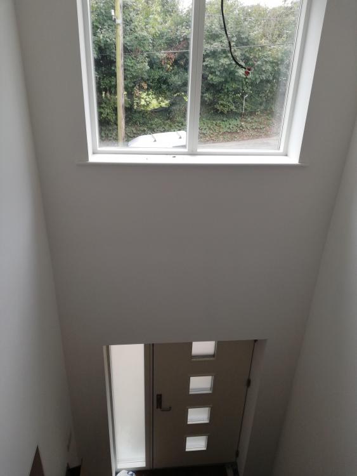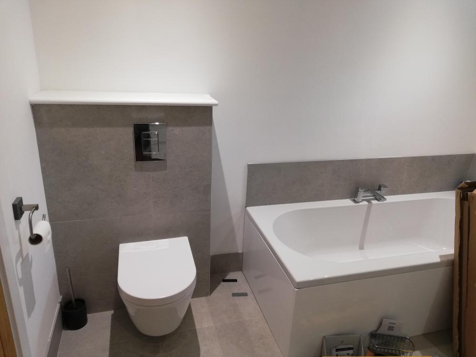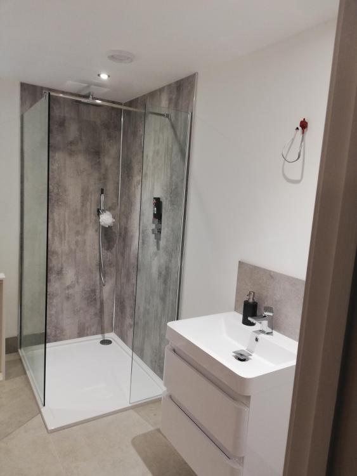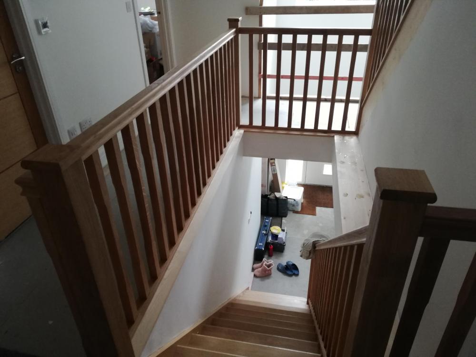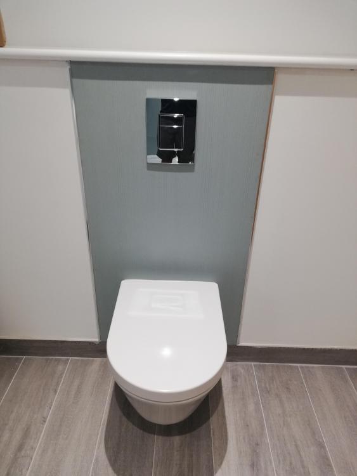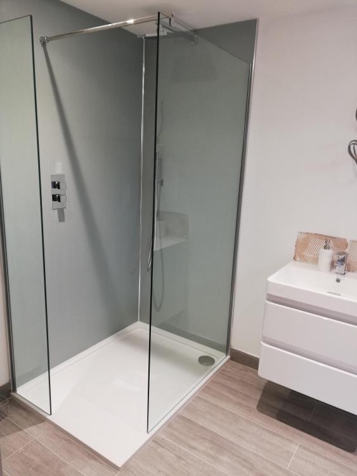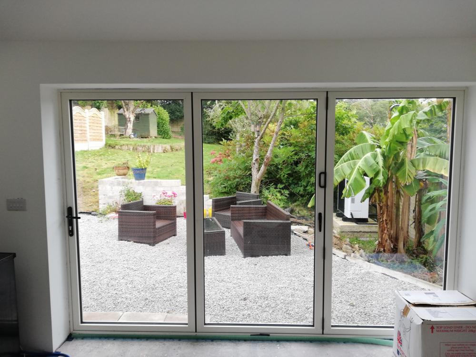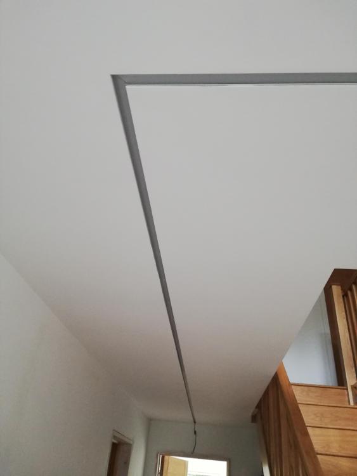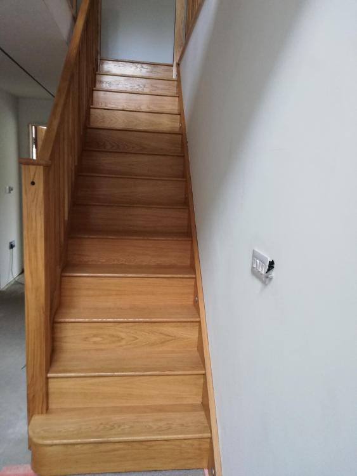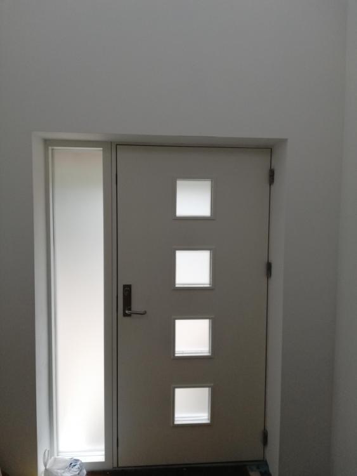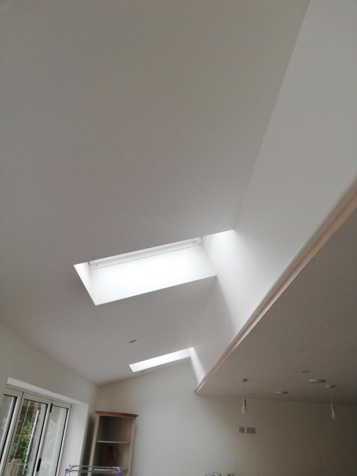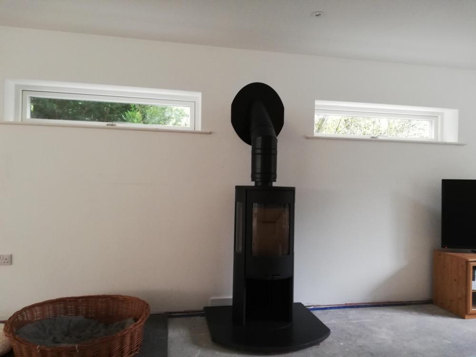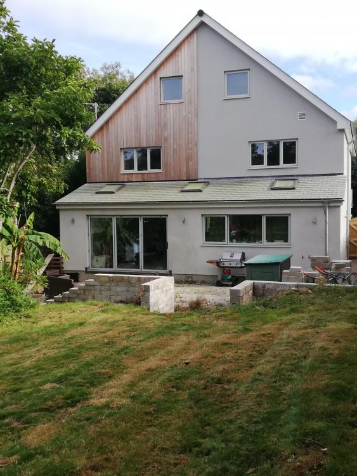Leaderboard
Popular Content
Showing content with the highest reputation on 09/11/20 in all areas
-
It's been a while since we obtained planning permission and my last blog entry but we've not been idle. it seems that the last 3 months or so have been a constant stream of decisions that need to be made to get this project started. It's also been a period where money seems to be going out but we don't have much to show for it! The majority of the decisions have stemmed from the architects needing to get the detailed BC drawings finished. here's a nice summary of our decisions so far (although I've probably missed and forgotten a few) Timber Frame Company This was a one of the biggest decisions for us (windows and doors was the other) and was the one that had to happen as soon as possible after getting planning permission so that we could get the timber frame designed and the BC drawings created. We previously had quotes from 9 on the original plans before we had to make changes to get through planning. Of these one was discounted as they never got back to me about changing their set specifications, one because they wouldn't use metal web joists insisting that they only used I-joists, another due to extortionate costs and one more because of costs although not as excessive the ones that made the shortlist but just enough for us to make an easy decision not to include them. That left 5 for us to get updated quotes on the approved planning documents. We are going for an open panel system and I will be fitting the insulation to help reduce costs; even though this will extend the build time the savings are substantial enough to justify it. With those quotes we discounted another due to their location and narrowed it down to 3 local companies and MBC. MBC were by far the most expensive for an open-panel TF but they get such good reviews on here and we have friends that are using them we couldn't discount them out of hand, but in the end we couldn't justify the extra cost when we weren't getting from them what they excel at, i.e. factory fitted insulation and promised air tightness levels. to give them credit they were completely upfront about it and completely understood the decision. So that left just 3 local-ish companies to choose from. We visited sites from each company to see their work and after that, although it wasn't easy, there was one clear winner and that was Flight Timber (https://flighttimber.com) based in Essex. We were very impressed with the quality of the build we visited and are very happy with how they've conducted themselves during the negotiations. So we signed the contract and paid a deposit. Since then they've been doing great work in getting the TF design done and liaising with the architects to finalise everything. That has now been completed and it's all with the structural engineer to do the basement/foundation calculations and drawings. Structural Engineer For the structural engineer we had 3 quotes from firms that the architects use, one from a friend of a friend and 2 from recommendations from the buildhub hive mind. We are having a basement and so this was a consideration and needed someone who could provide us what we needed. One of those requirements was an insulated slab foundation under the basement and the arms of the house. There was quite a discrepancy on costs between the 6 quotes and a couple were easy to discount as they were so much more than the others. So from the remaining 4 and after much consideration and communication we decided to go with TSD as they have a great reputation for insulated slabs, are highly recommended by many on here and their price was very competitive! So far, they've only been working on the design since the start of the week, I've been very impressed with the communications and their open-mindedness to my ideas and requirements. I made a decision (doesn't really require it's own heading) to ditch the idea of using block and beam for the lid of the basement and will be using hollow core precast slabs. Sadly though, after the SE spoke to a supplier it was obvious that they wouldn't span our basement at a reasonable thickness without internal structural walls (which we were trying to do without) and so we've resigned ourselves to having load bearing walls in the basement, otherwise costs could easily have gotten out of hand by going for thicker precast slabs, thicker foundations and thicker external basement walls to all accommodate the extra weight of the thicker slabs. so be it, I'm sure it's not the last concession we'll need to make to save money. Civil Engineer we are creating a new entrance to our plot from the road that will go over a ditch and so requires a culvert. so we decided to hire a civil engineer to plan and manage that, the drainage, driveway levels and water course discharge. we only got 3 quotes (it's my magic number for quotes) all from companies that the architects deal with and simply chose the one that wrote the best proposal and the costs were reasonable trusting that the architect's recommendation for each company was good enough for us. Windows and Doors This was a huge decision for us and caused a lot of brain power to try and work out who best to go for with spreadsheets being created to compare the various companies. We have a lot of glazing (about 120m2) and we want triple glazed alu-clad units. We approached 7 companies initially, visited lots of self-build shows to get a feel of the windows to help us to decide. We did consider IdealCombi for full alu windows but in the end our desire to have timber internally won and we didn't proceed with them. We discounted a few others due to costs and in the end it came down to Internorm and Norrsken. Internorm windows are so nice but they are so expensive; despite this we thought we could potentially justify the extra cost but the reviews of the supplier on here put a dampener on them as the last thing we wanted was to pay a load of extra money for windows that we didn't get any sort of support for when things go wrong. We visited the Norrsken showroom in Poole and were very impressed with the windows, doors and sliders and I couldn't find any bad reviews on here for them. The price was very good and so we signed on the dotted line and paid our deposit. We are very happy with our decision and the money we saved over going with Internorm will pretty much pay for our kitchen! External Blinds With all the windows we are having I was worried about overheating, especially after reading some of the issues other forum members have had with solar gain. We needed to make a decision on these before the TF design was completed so that they could be built in to the frame and are then hidden from view. So, external blinds were on the cards and needed to be researched and a decision made posthaste. I've posted elsewhere about my experiences with Roma blinds so I won't repeat that here. In the end I came across Warema blinds which look good and seem to do what we would need them to and found 2 London based Warema suppliers to get quotes from. Both were so similar in price it was hard to choose between them. In the end, after my company house checks (which I do on all people I wish to do business with) it looked like one of the companies had grown their business really well over the last 5 years when looking at their accounts that I decided to take a punt on the smaller guy and went with Corner Star Aluminium. Only time will tell if I made the right decision on that one. MVHR This is a subject that I have done a ton of reading on here in the forums and also posted a few times on the subject. the whole 1 or 2 unit debate is real but I really would like a single unit solution. I got 5 quotes (one through the architect and 4 off my own research). BPC wouldn't do a single unit saying that the largest unit they do is for a 350m2 house but our house is 450m2 and so we need 2 units. I felt that they're just sizing on Part F calculations and the manufacturers own statements regarding house size for unit size and didn't take running at Passivhaus levels that most on here feel that running their MVHR units at is fine. Also, they do sell bigger units, e.g. the Airflow DV245, so they could do a single unit but I just got the feeling that they couldn't be bothered to consider another option. so they're not getting my business. CVC were just too expensive and I didn't trust the company the architects asked to quote as they didn't give any details as to the ducting etc that they'd use (and also were selling a 2 unit solution). so it came down to PAUL Scotland and Enhabit, both of which were offering a single unit solution (Zehnder Q600 with 90mm ducting). Pricing was very similar so in the end it came down to location again (although a price reduction did help!) and Enhabit won. the deposit will be going over today and then they can crack on with the design. Others I'm sure there are loads of other smaller decisions we've made, like external finishes for the discharge of planning conditions etc, and I know there will be hundreds more to come as we move forward with the build including ASHP, Solar PV, UFH, DHW, RWH, floor coverings, tiles, lighting, home automation and so on. The next big decision will be the groundworks company to do the culvert, driveway, foundations and basement. Once I have the SE plans and designs I can approach the companies I've shortlisted to get detailed quotes and can carry on with the decision making. I have ended up having to make a list of decisions to be made there are so many. that way I can tick them off when they get done as it was getting to the point that it seemed they were never ending. at least this way I can see what has already been done and can see the list getting smaller as we progress. thanks for reading. ?4 points
-
We had our final inspection yesterday and building control were happy with the house. Just awaiting on an EPC certificate and we should have our completion certificate next week. We had a little tidy up before the inspector arrived so probably the ideal time to upload a few pictures. Landing and upstairs - not posted much here as this was covered in a earlier blog entry. Considering we put in outline planning in 2009 when we were 23 it's been a long time coming and a great relief to know it's nearly all over. I intend to post a couple more entries with the last bits of outside work and one about the costing/finance. Thanks for all those who commented over the years and answered odd queries, much appreciated. The to do list of actual jobs is getting short now. Proper downpipes – ordered Gravel - ordered, coming on Monday4 points
-
ha ha....flying by the seat of my pants really! but I'm fortunate that I spend all day sat in front of a computer so a large portion of that is spent on this forum trying to learn from everyone. so if it seems organised then you all are teaching me well. ?3 points
-
My neighbor has them at her last house More than twice the cost but no maintenance Quick jet wash down once per year I must say six seven years on they look fine The fence panels I put in a couple of years earlier are ready for replacing now So perhaps not twice the price after all1 point
-
Yes. They help hold the ridges level on profiled tiles mostly but can help with flats. That and they are designed to take the water to the bottom of the hip.1 point
-
Confirmed... https://www.planningportal.co.uk/info/200130/common_projects/14/doors_and_windows1 point
-
We have had a variety of prices and I've been negotiating for a while on materials, spec etc and it started far higher. I've been back and to to various companies negotiating. We aren't going down FIT or MCS so our electrician/builder will be fitting so my priority has been trying to get the materials at a reasonable cost.1 point
-
Heard they are very good, U.K made and PH certified. We've gone with Zehender because the Q600 is big enough for our house and supplier recommended this unit. Video of a unit installed (along with brine ground heat exchanger I think) here: https://www.youtube.com/watch?v=BzveC3u8cak1 point
-
From the datasheets the panels look almost identical and only difference I can see is backsheet color and wattage. They have same temperature co-efficient and anual degredation at least from what I saw, which are two other things to look at when comparing panels. The color of the backsheet is purely aesthetic,1 point
-
I didn't put anything up unless I had deep holes in the front and then I hung rope around it with a laminated piece of A4 as the sign.1 point
-
Just in case another experience may be useful to others, here is mine: Our site (barn conversion) has some apparatus that is detailed in and old expired wayleave agreement, and some that isn't detailed the agreement at all. There is a 11Kv pole around 10m from the building and a pole mounted transformer supplying our neighbours' house about 15m from the building. Quote for connection (which included upgrading the Pole mounted transformer was £17000 if they did all of the work or £12000 if they did only the non contestable work. I've tried to negotiate a reduced connection price with the DNO in exchange for a wayleave agreement but they have flat out refused, stating that: "Our connection charges are made in accordance with our Common Connections Charging Methodology and we are unable to accept a partial contribution from our customers with respect to their connection charges. This is to ensure that charges are levied consistently and fairly throughout our distribution area. I am sure you will agree that it is would be unfair for us to use our customers’ money, particularly those in fuel poverty, to partially fund a new electricity connection to your new residential development." I have tried, at length to persuade them that it will almost certainly be cheaper for them, (and a more economical use of customers' money!) to "do a deal" with me rather than have to go down the necessary wayleave route but they have refused to engage at all, stating that they don't want to set a precedent that other landowners will follow. The only alternative that they have offered me is £1500 for an easement, which I have declined. Given the lack of engagement from the D.N.O I served them notice to remove the apparatus back in august, and given Randomiser's experience, I have asked them not to hold my notice period in abeyance because if they won't budge, then I consider negotiations over. This week, I did receive another email stating that they might be able to reconsider the easement figure by taking into account the open market value of the property in it's current state, but they didn't give me a figure, so it was a fairly meaningless email really...... I hope that my insight may give others an idea of what to expect, and many thanks for the info that I have already gleaned from this thread and from the rest of the forum1 point
-
Gosh, lots to work out for you, but making progress is good. Planning is always good and leads to a better result, keep it up and looking forward to ongoing progress reports.1 point
-
I just put one of these on the gate to keep my BI happy, also to stop my stroppy neighbour fir having a go at me. My main contractor was not fussed as my caravan had a first aid kit and loo fir his guys to use https://www.ebay.co.uk/itm/Building-Site-Sign-Construction-Site-Safety-Signage-5mm-Corrrex-Signs lots of others On Ebay.1 point
-
You can, you just need to get the 'Pro' (free) downloadable version: https://www.google.co.uk/earth/download/gep/agree.html1 point
-
As a Domestic Client, (CDM 2015) none, I think. But simple caution says, First Aid and First Aid related stuff : the standard Get the Hell Orf My Land You Oik. I also signposted where the safety gear (harnesses, bump hats, gloves, eye protection and shackles) was kept. Just in case anyone decided to claim that I never told anyone about the gear available on site. I also clealy marked any live wires (extensions) I also made up an H+S briefing notice (specific to the site) laminated it and pinned it to the site ' office ' (a board screwed to the site stillage racks, and covered with clear plastic to keep the rain off) The most useful sign was for site parking. A couple of delivery drivers commented that they thought it was helpful - our lane is narrow.1 point
-
Grey area. You might be lucky and get it back but there is no clear policy as far as I know. Definitely worth a go though and you’re right it would be better if the invoice stated the extraction element. When you do your reclaim ensure that your own description is suitably worded too. Don’t bank on it being accepted though.1 point
-
If it's a vapour permeable membrane then there is no need for a 50mm ventilated void below it - so no need for a vent gap. If it's a traditional non permeable membrane it will need the ventilated void and gap. Although if your loft insulation is on the floor of the loft you only need vents at the eaves.1 point
-
They are Polish from memory and come in metric sizes - all non standard to the UK. Check the price includes the frame too as some don’t.1 point
-
Loch Etive - spent days bagging Munro's & wild camping in the area. You are lucky to be able to build there. Enjoy it.1 point
-
That's not correct. For a normal 2 storey house the only internal door that would need to be fire rated is a door between a garage and the house.1 point
-
Hi, little further up the way in Skye. Very close to finishing a self build next to a Loch. I like l living next to the Loch as we always have different stuff to look at. Whether it's the moon on the water, ducks floating by, a heron waiting for a fish or stormy waves. We built a fairly simple shape and invested the savings in the fabric like your plan.1 point
-
this is the critical question to answer1 point
-
1 point
-
1 point
-
THanks for that. I don't think the proposal is that suitable for the site, and you could potentially do quite a lot better, so I will come back with some ideas to give a different viewpoint .. hopefully by tomorrow. I would say that the existing proposed plan looks to be as inoffensive as possible in order to get through PP easily. An example of something imo not very good is that as it stands you essentially have no all day outdoor space which is both sunny and private. Another is that the route from your car into the house with your shopping is a very long way in the rain. (PS Is that bathroom to standards for accessibility ... doesn't it require a 1500 diameter circle as circulation space, in addition to all the bathroom gubbins?) Ferdinand1 point
-
It'd be nice if on here we had a "Gallery" of finished builds with a rough location and maybe a very brief construction method; TF, ICF etc1 point
-
The chant "Yer wanna get a digger mate!" started in 2014, and I finally got one two years later. The chanters were right. But what I didn't hear was what they were chanting (sniggering) under their breath. "You're gonna get covered in grease". Let's start at the beginning. How much does a digger cost to hire? £70 per day. How much does it cost to transport it to and from your house / plot? £25. All plus VAT. Bang goes £300 / £350 per week. And it rains, or there's a delay, and it sits there leering at you like some hideous demented mechanical giraffe whispering softly in your ear Use Me Use Me If You dare. But you can't because it's hissing down. And suddenly it's Friday, a couple of hundred pounds has flown out of the window, and two of the jobs you had planned haven't been done. And soon you're driving around noting every single digger sitting there idle in a field or on the roadside and NOBODY'S USING IT. It shouldn't be allowed. Diggers are expensive; they should not be left idle. Or rather those ones that are idle should be loaned to you the second the owner decides to have a day off. It's OK, you'll come and fetch it and bring it back when the owner needs it. Anything but let a digger be idle when you haven't got one. And then you do a bit of maths: how many jobs around the site do we need a digger for? And the list gets longer by the week. The children start muttering about dad being on about a digger for Christmas and birthday present all wrapped into one. And then you start noticing things like zero-swing diggers, and that's a 22 tonner, and is that a 2.6 tonne or 2.5 tonne digger? Soon, you know how to tell. The next thing is: JCB or Kubota? Or maybe Volvo? Hmmm. Well Kubota have reliable engines (other companies fit Kubota engines) JCB - well, a bit sloppy round the edges. Looking on Tinternet for prices and maybe the odd trip out -just to look, no more you understand. A budget number bubbles up in your spreadsheet against the Heading Plant and Equipment. Suddenly there's 10K more than planned. But, you can re-sell it at the end of the build. So nett off the cost against the hire cost (minus VAT) and you're in profit (Ha!). The digger duly arrives. And suddenly a whole world opens up. Move that Cherry tree, no problem (that wasn't on the list), shove those steels through your son's windows (after he takes them out) no problem; move two tonnes of stone quickly from one place to then other - well not quite no problem, but you aren't sweating. See a problem, turn the key. Dig your SuDS drainage in less time than you thought. Move that newt hibernacular three meters to the right: done. The dozer blade is awesome (I hate that word: but here it's the right word). And then there's the maintenance schedule. A Kubota has more nipples than a prize sow. And God can they suck grease. And I'm not the best at changing grease cartridges - when I'd finished I knew what the phrase Grease Monkey meant. I will not want to sell it. How on earth am I going to get that past Debbie?1 point
-
Much easier to clean...according to SWMBO! ? Tbh the flush/ "scouring" action on our Bernstein pan is superb. Really shifts "stuff" if you know what I mean. https://bernstein-badshop.com/rimless-wall-hung-toilet-wall-hung-washdown-wc-nt2038-nano-protection-with-soft-close-seat-included I get moaned at much less now...0 points
-
Dogs Cats Children Avoid all these and your home will remain spotless!0 points
-
0 points










