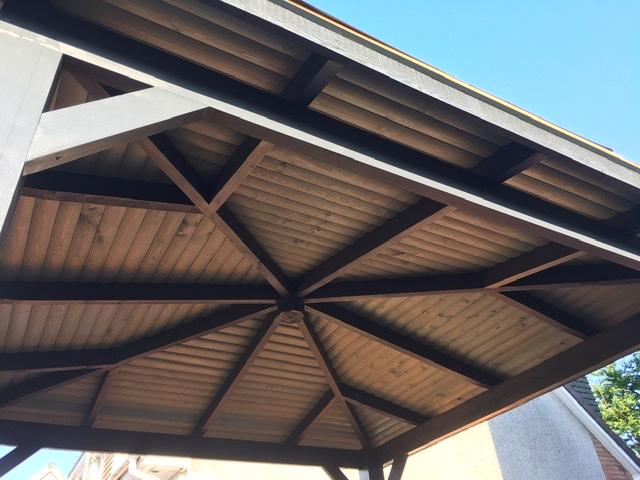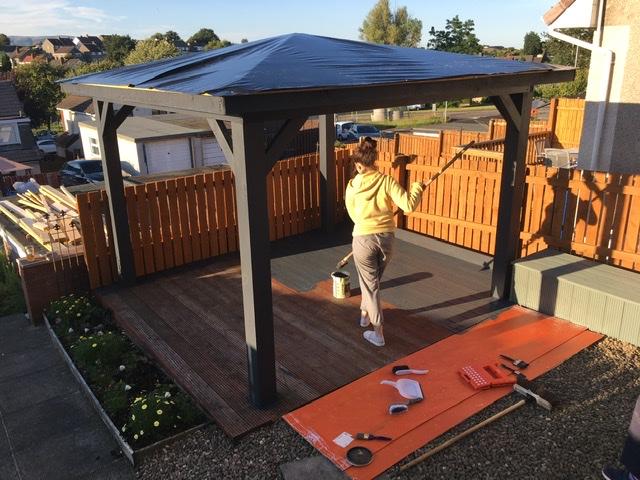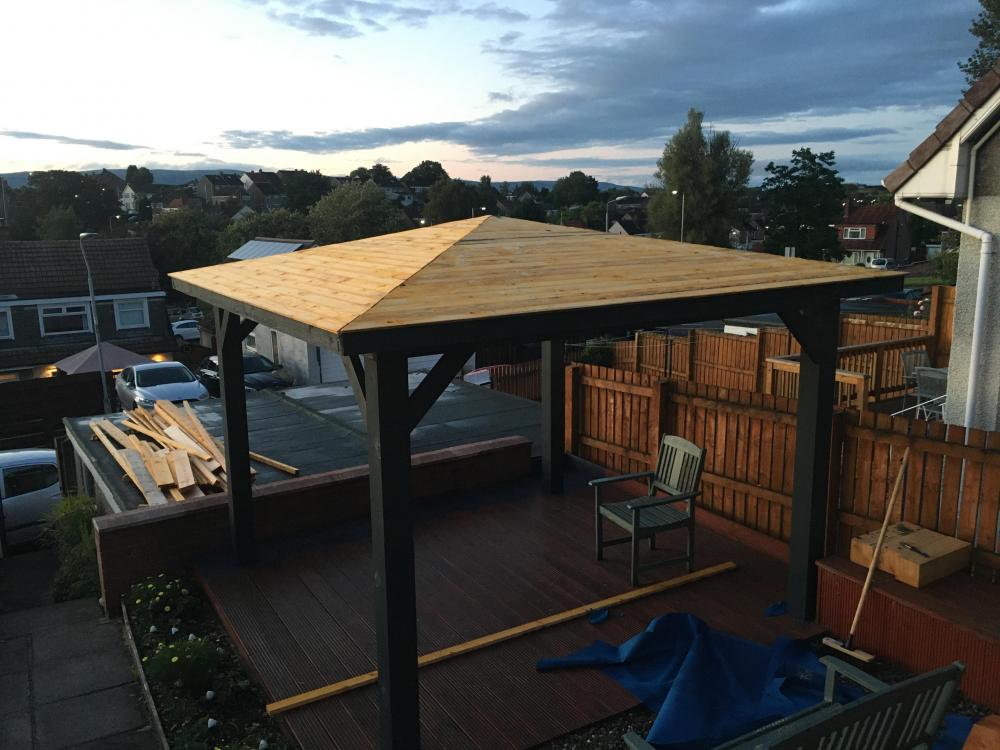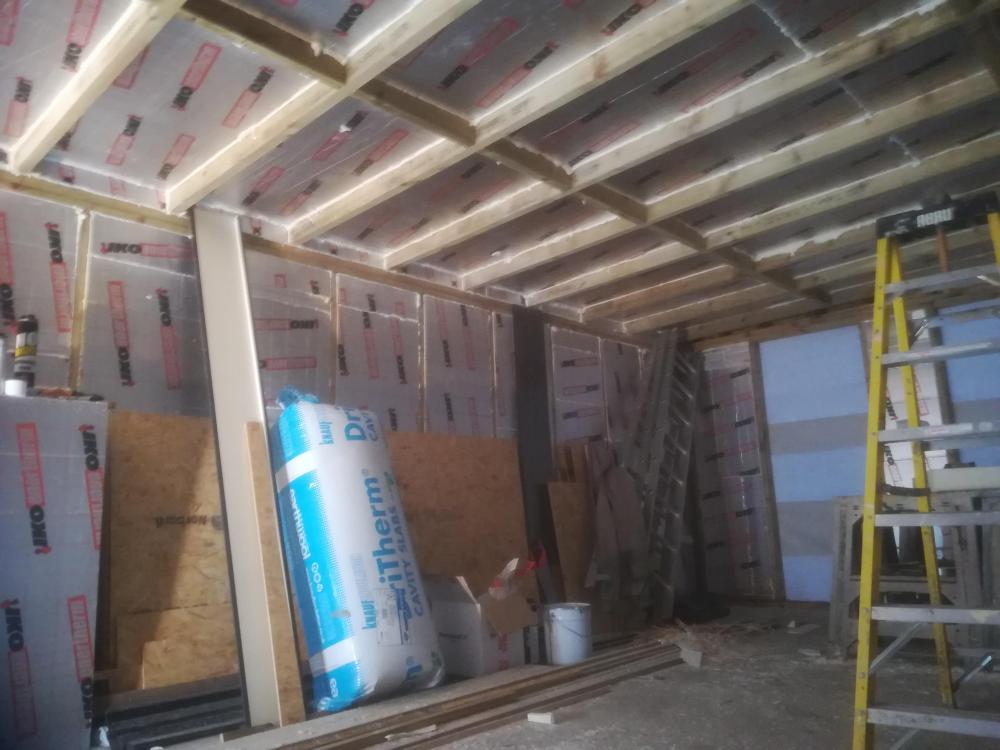Leaderboard
Popular Content
Showing content with the highest reputation on 08/15/20 in all areas
-
Milling cladding for the workshop and barn today £10 a log =6 m2 of 20mm by 125 and 100mm and sell the off cuts for £25 a bag. And need 400m2 + VID-20200814-WA0002.mp44 points
-
Hi Tom, welcome to BuildHub! This is Oliver from plot 156. I can see you're next to Jordan and have an awesome view. That'll be a stunning house. I should be moved in a few weeks from now after 2 years in the project. Pop by when you're next on site, it'd be good to catch up in person P.s. Happy to help if you need tools or advice, just let me know!3 points
-
Had enforcement round 4 times in 6 months. Neighbours are all stuck up twats. Got the Lawyer to drop planning a line advising them that if they come back without carrying out due dilligence first, I will have there woolly tied butts in court without any further warnings. One of the neighbours reported me for an unauthorised building down the bottom of the garden....Turns out its a tennis court sized bit of grass with a wood edging.2 points
-
2 points
-
its a pity you cannot extend the original joists out to your roof beams attach your 30cm vertical lifters to them as well -that would be mega strong --then you would have a proper triangle with all load going directly downwards and very simple to do - maybe time for new longer joists and use old ones somewhere on the job- and a nice overhang which could be closed in.2 points
-
2 points
-
Do two runs to the down-pipe, each collecting 2 sides of runoff so the duty is shared. Same cost, same effort. Just have an inch fall from the highest points to the outlet at the down-pipe, so half inch fall on each run x2. Will give equal height where the two capped off ends meet so will still look uniform.1 point
-
I think the price they've given you is very fair for the scope of works included, and you have them on a recommendation. I would also allow a consideration for the fact you'll have only one company to deal with for all these works, so less down time repeating yourself and looking for other trades to work with the core MCS company. There is a lot of inherent value with this quote, and with them fitting the bathrooms too ( plumbing wise ) I think you'd be hard done by to find a cheaper ( value for money ) option. Why make life so much harder for yourself? As far as MCS and RHI are concerned, I genuinely think you'd need your head read if you strayed away from that. Your house will be to a good standard, but nowhere near passive, and therefore the RHI is a very attractive benefit for you IMHO. Oh, and their quote is £18k not £22k as the rest is VAT. Add the value of a recommended company, and then the turnkey solution they're offering, and this quote seems a good deal to me. Are they 'cheap', maybe not, but do you want cheap or do you want value for money?1 point
-
1 point
-
If you want to answer the RHI question, separate the quotes to general plumbing, and heating system (with or without RHI) on separate quoted. My gut feeling is there is too much to give a fixed quote. I know most people don't like it, but I feel certain you would end up with a better finished price on a day rate. I always maintain a fixed quote has to allow for the worst case of everything which may not happen.1 point
-
1 point
-
All the bits I haven't got ordered from Cricklewood Electronics. I ordered enough to make 3 units. Then some photo resist copper clad board. Also developer and ferric chloride as I assume my stuff in the shed will be no good now.1 point
-
Old fella told me years ago to make sure the chimney is built right. If it doesn't draw smoke it will definitely draw tears was his moto. Ceramic all the way. I thought them metal flue kits are more for relining a ceramic flue. Twin wall is used if your not building an actual chimney.1 point
-
I went with ceramic https://www.schiedel.com/uk/products/ceramic-system-chimneys/swift-air/ which also neatly looks after supply air too. A complete system inc the outer blocks etc was around the money the OP mentioned.1 point
-
I had three cycles from some and more from eg lettuce. But very much learning. Just getting the armour on to go and get some blackberries.1 point
-
Wouldn't have bothered with asking planning. Move in to your shed. When planning come along, say you had no idea that you were not allowed. Tell them you will apply for permission, but dont bother. When they come back again, say you forgot and bang in an application. If it get refused, stick it in for appeal, after waiting for a good few weeks. You should easily get 18months, by which time you will have moved back into your house.. Sorted.1 point
-
1 point
-
It is a shed, However, when i knock the house i will prob stay in it, untill i get the walls up, roof and windows in. When i sell the place, it will be a home office, gym, teenagers hang out zone etc. What ever you want it to be. Even a shed. Just a posh one with 18 double power sockets, T.V, Internet points, Shower, basin and toilet. Or it could even be used to store unused walk on glazing ?1 point
-
Looks good. Perhaps you know @Visti. He's building there too; he's well advanced.1 point
-
Yeah phone photos with flash usually make things look much worse . Standing in the ensuite with the light on and deliberately looking for ‘faults’ - it’s hard to see anything . So on that basis a success !!1 point
-
@Big Jimbo This is the loop detector circuit I'm going to have a go at. Going to order the components now and stuff to make the pcb (probably from Cricklewood Electronics). Haven't made a pcb in years! Hope my UV box still works! http://chemelec.com/Projects/Loop-Detector-1/Loop-Detector.htm1 point
-
You originally said that building more block work will be a lot of hassle, I think you will find messing about trying to reconfigure this to have the correct geometry even more hassle. By by the time you have messed around trying to work it out you could have run 4 courses of blocks around and be done with it.1 point
-
1 point
-
We went for a built in BC would only allow a couple of foot per day with inspections and photos to make sure everything was sealed1 point
-
I don't know about you but I often think photos make it looks worse. Especially with the flash on the camera. To get a real feel as to how good/bad it is get up on a pair of steps with your head touching the ceiling and look. Then hurry back down the steps thanking the Lord you've got bright lights! ? (Hopefully not...)1 point
-
If you can't have a bottom chord you'll need to do a ridge beam and rafter arrangement to have a useful space in the roof.1 point
-
is this for a gas fire or a log burner --if log burner i would go ceramic --could be a lot hotter than you think especially when it catchs fire from all the resin inside it in years to come and ceramic life will be same as the house1 point
-
1 point
-
It sounds like you are trying to support the internal walls from a thickened raft. Who designed this? What do building control say about it?1 point
-
sounds like they should have been made same as main wall founds at perimeter now is not the time to skimp on foundations from your description i think i would be digging out and filling them with concrete if your brickie is worried --then you should be1 point
-
Me also The QS that I use is our local Counsul consultant He hates mini piles I’m hoping the next plots which are near by will s as ldl be strip foundations1 point
-
1 point
-
I may be wrong but I thought a mullion was vertical and a transom was horizontal.1 point
-
I think you need SE input on this, mainly to ensure the roof isn't going to sag and push the walls out. I recall reading that collar ties aren't intended to stop the rafters pushing outwards and that a structural ridge beam should be used if you can't otherwise triangulate the roof.1 point
-
keep an eye out for Videx stuff on eBay. It’s eye watering new but is really well made. I picked up a returned unit with a damaged internal phone for £75, and then got two new phones from eBay for £20. Total cost of all the bits would have been £7-800 at normal prices.1 point
-
I believe it’s a stiffener, any thing in that profile will add strength and stiffness, i would say you must have a large span.1 point
-
1 point
-
Shouldn’t this be confirmed in a nailing schedule drawn up by the structural engineer. Who has designed the frame. I built my last stick frame on site, you will have bracing walls that should require a different fixing down method as they do a different job. It all depends on what functions the walls are performing.1 point
-
Check the pump is working correctly and that the system is correctly balanced first.1 point
-
true and any Internorm provider might have these issues. I'm still happy with our decision though. ? although I haven't even started building yet so it might all change once I'm in a position to receive my windows!1 point
-
1 point
-
1 point
-
1 point
-
I'd tell mine she'd put on weight and that I fancied her mum if it meant I could live in a shed like that...0 points
-
What’s going to happen in this shed ? It doesn’t look like it will be filled with crap , but does look like a good place to keep the mistress .0 points
-
They just leave snotty, anonymous notes if they don't like something you're doing. Just ask @nod.0 points
-
0 points
-
0 points
-
Talk about coincidence! Two members spell check goes t!ts up on the same night! Edit: Go on I'll say it for you, "Carrot!"0 points
-
https://www.thedailymash.co.uk/news/society/hot-tub-owners-pretending-its-not-a-nasty-sex-pond-20130422662040 points
























