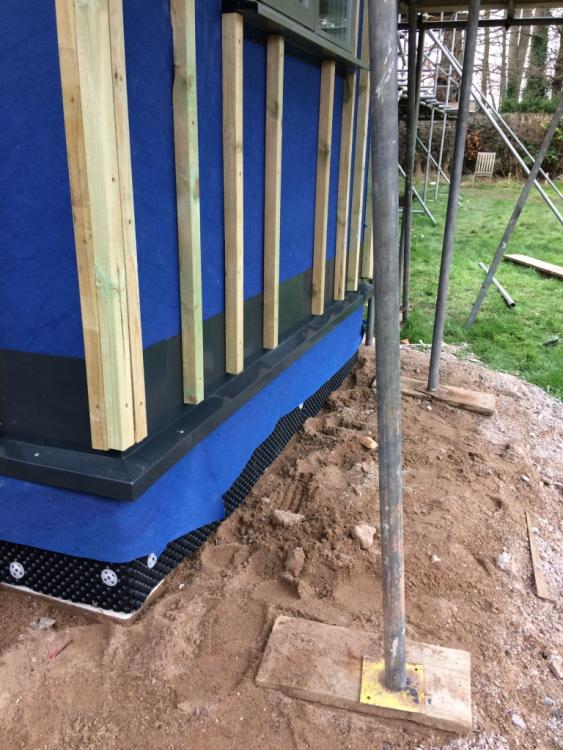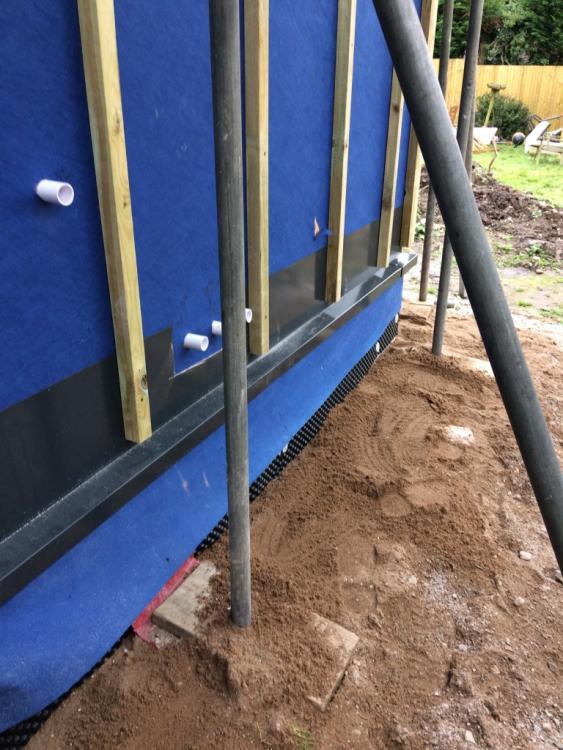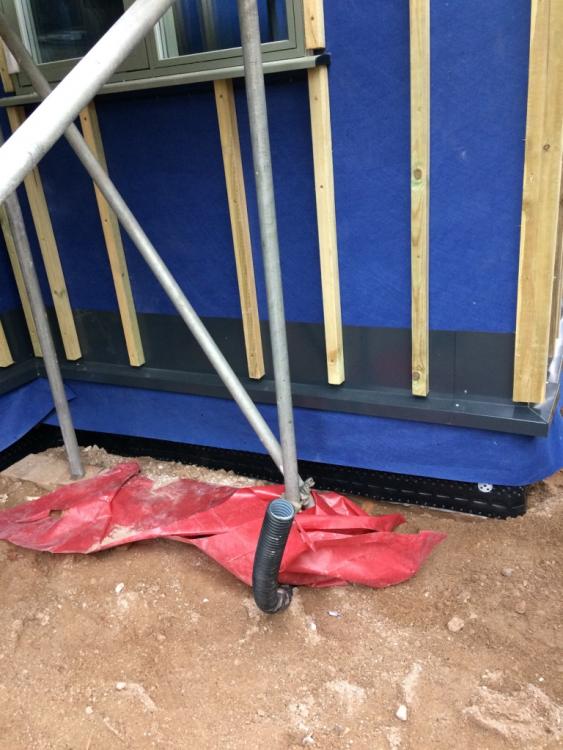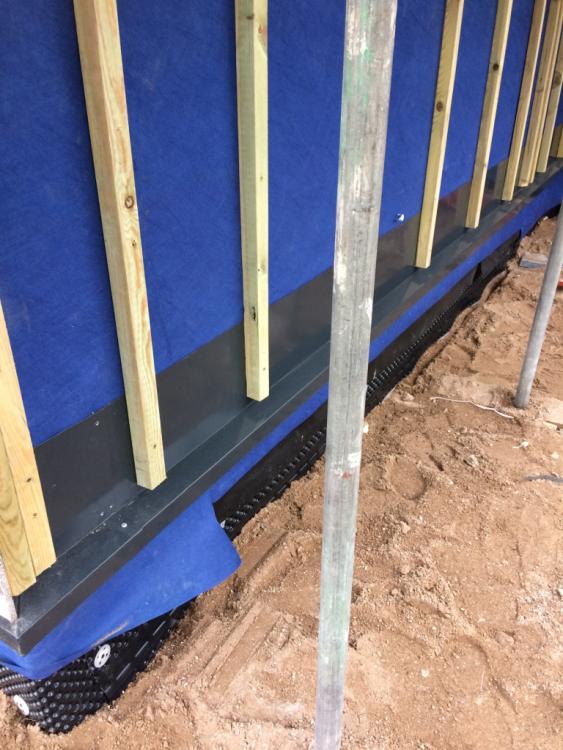Leaderboard
Popular Content
Showing content with the highest reputation on 03/15/18 in all areas
-
Thankfully SWMBO did ours the other day. I would now have been dead had it been the other way round. Dead. Has been. Ex-alive. Watching with interest4 points
-
@BuildHub I was chartered before I started getting involved in burning wood and building houses. Might be able to help4 points
-
And hide the kettle ..... you don’t want it looking lived in ..! I would get a copy of @JSHarris letter and edit it and print a copy of it and hand it to the person as they leave ... there is no right of access then without your agreement and they will know you mean business.... Oh, and don’t forget to enforce the legal boots/hard hat/PPE rules and follow it yourself too..!4 points
-
Hawkins was an atheist who was publicly open about this, but for the large part only commented on this in a personal context. Of far more importance was that he was also a great scientist and thinker who achieved this greatness despite personal tragedy and disability that would crush the vast majority of us. He left the world a better place after his passing and caused no material harm to others in doing so. If I could achieve 10% of that, then I would die happy.4 points
-
This was the notice I put up removing the implied right to access to our site by the council: Notice removal of implied rights - blanked.pdf This is an excerpt from the VOA guidance that may be useful: Excerpt from Valuation Office Agency guidance.pdf And these are some examples of case law regarding when a building becomes a rateable hereditamant (which is has to be before it can go on the list): Porter vs Trustees of Gladman Sipps.pdf RGM vs Speight.pdf3 points
-
It’s down to experience as I’m not sure there is any practical way of measuring that in the field as it would require measurement of a state of change in a built wall..! Most brickies know when mortar is too wet or too dry, and when bricks need a wet or perhaps the mortar needs more liquid but it is down to experience and the mortar mix used. I’ve now got to the point of not allowing onsite mixing of mortar unless it’s for very small jobs and we use ready mix as I get a guarantee on consistency and mix. It’s also cleaner on site and - being considerate to neighbours - it’s also quieter than having a mixer running all day. Cost wise it is around 10% more than dry mixed including labour, but if you have to pay for mixer hire and fuel etc then it becomes about equal which for a standard product with less waste and mess it’s a significant saving in my book. I also think laying rates are better with ready mix as the labourer is only loading out so I’ve got no waiting for the mixer.3 points
-
Hi everyone. My names Adam and my wife and I have just bought a (new to us) 1930s semi-detatched house together. Well thats the boring bit over, the fun bit is that this house is a wreck, not the worst i've seen but not really liveable at the moment. We got it just before the cold snap and it had no heating, the wiring looks old with quite a few sockets around that only have two two pin holes, theres a hole in the roof and the shower has been disconnected because it leaked for so long that a timber behind it rotted to the point where, when I pushed my key in to it, i actually lost it. So......the shortened version of the plan is to fix it, extend it and rebuild part of it. Apart from some of the largest bits of it, most of the work will be done by myself. My experience is a bit limited, I renovated my last flat myself, but it was far easier than this. I want this house to be more than just comfortable, I want to know that at the end of it I did everything reasonably possible to make it energy efficient and low cost for the future. I intend on achieving this by insulating everything within reach, completely sealing up every air gap, using MVHR which will be in the loft and hopefully solar panels on the extension which will go to a battery unsure as to weather a heat battery or electrical one yet. Pictures should follow shortly showing what it currently looks like.2 points
-
Pinch yourself Lizzie and say "how lucky am I to be asking this latest batch of questions".2 points
-
2 points
-
Well worth having another read of "A brief history of time". He's one person I would have really liked to meet. He also did a few cameo appearances that were brilliant, from appearing as as the voice of the book in the current new series of the "Hitch-hikers guide to the Galaxy" to the brilliant scene with him, Newton, Einstein and Data in star trek:2 points
-
Good morning all, I am building a house with a frame supplied by MBC Timberframe. I have been very impressed with the service so far. We are not finished yet although the frame is up and my windows and doors are in. Roof covering is also on and the render guys are on site at the moment. We are using Parex rendering by the way. I also had MBC install a passive slab and this made me thing about how to finish the works below ground and up to what will be my finished ground level. if I was building with block/brick i would have installed several courses of them agains the insulation. But since we don't have conventional trench foundations that isn't ideal. The passive slab sits on hard EPS insulation as you probably know. I asked Peter Gray who is my project manager at MBC if he had any suggestions and he told me about a previous installation he had designed for a client. I involves fabricating a trim of powder coated aluminium which is attached to the bottom of the frame with a layer of Geotex waterproof membrane protecting the EPS as this is below ground level. Peter was very helpful, sent me a drawing of it and talked me through the process. I had a local fabrication firm (Barnett Engineering in North Wales) make up the metal. They also made me a selection of inside and outside corners which neaten up the corner element of the trims. The cost of the metal came to just over 2K. I applied the Geotex to the outside of the EPS and then attached the metal trim to the bottom of the frame which was very straightforward to do. I have attached some pics and I hope that this might be of interest to others who are self building! The battens in the pics are the carriers for the render board. if you have any questions, I would be happy to help, and I'm sure Peter would be too. Derek1 point
-
Hi everyone. Shortly to start a blog with some more info. We have some woodland up near Cannich (not far from Inverness) which luckily already has full planning for a house. We're shortly to resubmit, as the existing planning is for something much larger and expensive than we need. This will be our first full build, although we've helped on bits and bobs of building in the past. I'm a hydrologist by trade, so questions on water supplies, hydro and flood risk are welcome! cheers1 point
-
Afternoon all, The FMG would be grateful if any members who happen to be accountants PM us at @BuildHub as we have a few questions we would appreciate assistance with. Regards, FMG1 point
-
1 point
-
1 point
-
Possibly but it wouldn’t be heat resistant as they will use an epoxy and glass mix. Worth a call though unless you want a new one on your house insurance..??1 point
-
Mine was through buildstore but I forget which insurance company the policy is with.1 point
-
Ours specifically says on completion it transfers to normal buildings insurance for the remainder of the term.1 point
-
Remember that you don't have to use the gap under the doors as transfer ducts, you can fit ducts in the walls to do this. If these ducts are arranged like periscope ducts they will tend to reduce noise transmission, plus you can add acoustic lining to any transfer duct to further reduce noise transmission.1 point
-
The vibration of any refrigeration unit causes slight issues with any pipe work unless it’s flexible. I don’t think I’ve seen a single MI that doesn’t say use flexis, even if it’s only an isolation from the unit to the fixed element of a few hundred mm. BES do large bore flexis up to 1500mm for less than £20 which makes install a doddle so I can’t see why you would use anything else ..??1 point
-
Still check the trimming margins. If you over trim the door may come to bits, and you would have to trim some more and remake the door bottom from the first bit you cut off .. removing a slice. If the bit where you weakened the last bit of door structure is too thin a slice, then the recreation is tricky. I got overenthusiastic on the Little Brown Bungalow with high quality 20 year carpet underlay and we had to extra trim 2 doors. Fortunately they were the two with extra leeway due to opening sizes. All the others were nearly down to the quick.1 point
-
1 point
-
1 point
-
Check the trimming margins do course. Some are very minimal.1 point
-
I didn't like the idea of a gap under the doors. I kept thinking of a young lad who'd outgrown his trousers. Instead, I inserted a grill in the bottom section of the door, powder coated in the same colour as my windows. I got the door supplier to cut out the section neatly. I have tiled floors downstairs, and carpet upstairs.1 point
-
We have 15mm under the doors when closed, hard wood floors with slightly raised metal thresh strips to cover expansion joints. We also find no droughts in our house, which is quite air tight. having said all that all our doors are open all most all the time. I thought that it would not look to nice with a large gap under the internal doors, but with them all the same you do not really notice.1 point
-
We have a 12mm gap under our doors over a hard floor. I wanted to make sure there weren't any draughts which could be created if the gap is too small. I think we are just used to having very small gaps to prevent draughts but when using MVHR in an airtight house the opposite is true.1 point
-
Interesting topic as I am yet to fit my doors and have ( will have) MVHR, P.S. I hate doors dragging on carpet so a gap will be fine.?1 point
-
I made all our gaps 8mm, and TBH it doesn't look that out of place. I don't even notice them now. I did have one bathroom door that wasn't trimmed properly and only had a small gap under it, and it whistled a bit when closed. I took it off and trimmed it and it's now fine.1 point
-
Scaffolding, with buried HERAS (rubber block) feet, scaff clips and effort. The key word is temporary isn't it? I'm assuming the end in mind is the Habitation Cert; pretty, nice later. Bury (fairly deep) HERAS feet at suitable intervals (second-hand £5 each) , and slot the standards in the central hole of each HERAS foot. Backfill the hole: no need to use concrete. Clip the ledger (handrail) as appropriate. You might well need brace the standards. That way, everything can be made to disappear (Kerpow!) later.1 point
-
How about just buying some used scaffold tubes off ebay along with a few swivel clips. Could sell them on again when you get the permanent set up sorted.1 point
-
I suffered from this laying thermalites, when dry they just sucked the moisture from the mortar and did not “ stick” I had to soak them with a hose before laying.1 point
-
@nod, when you contacted the VOA before, did you contact the officer who took your house off the register, or the general enquiries line? If you contacted the officer, it may be that they feel they can't advise because they're too close to the situation, or maybe it isn't really their area of expertise. In that case, it might be worth a call to the general enquiries line to explain your situation and get some advice. The number is 030000 501501. I think what you're really after is a summary of what power the council has to put you on the register when you've just had the VOA take you off. Good luck.1 point
-
Not sure how cheap but I have used it before and good and solid. https://www.ebay.co.uk/itm/Pipe-Clamp-Handrail-System-34MM-Fittings-Connectors-Kee-Key-Klamp-Tube-Q/282073491278?_trkparms=aid%3D222007%26algo%3DSIM.MBE%26ao%3D2%26asc%3D43782%26meid%3D4adf5e63b4a7470fbb696f410828fe81%26pid%3D100005%26rk%3D6%26rkt%3D6%26mehot%3Dpp%26sd%3D271365472590%26itm%3D282073491278&_trksid=p2047675.c100005.m18511 point
-
Before they get there, I think you need something to confirm whether the council has the power to add to the council tax register a property that the VOA took off the register only two weeks ago. The general consensus here seems to be that they can't, but it would be really useful for you to be able to point at the specific law that says so.1 point
-
1 point
-
@gravelld Yes, on the Leicestershire/Rutland border. Our new house is build on the side of an old ironstone quarry. Our existing cottage is one of a terrace of former quarry workers cottages built on the old quarry bed, hence the name Stonepit Terrace, built in 1870. We had to use ironstone on the new house because it is in the conservation area. We have kept it to a minimum because of cost.1 point
-
1 point
-
Hi Lizzie I used dave.hoskin@jhai.co.uk competively priced Quik and easy to deal with planners demanded some alterations to the Sap on the day of building materials sign off He did them that afternoon Gary1 point
-
Worth cleaning the accumulated dust from between the heatsink fins above the CPU if getting into an old pc. Often it's so fine and compact it's easily missed. Toothpick etc is pretty good for digging it out. Things can start getting hot and shutting down for no apparent reason.1 point
-
For the sake of ease, I like to get all the blockwork done then mobile crane and 3 workers - 1 to sling off the lorry, 2 to place. If only 40 then easily done in a couple of hours. Get the infill blocks bumped out with the crane too, plus and brick and blocks for the structure. Work efficiently and get the crane to do all the heavy lifting. Floor beams to ground floor is low risk. F'd up backs for the sake of £300-£400 seems pointless. I would not move the beams manually more than a couple of metres - pref just a shift up 200mm to the spacer block. Employ the 2 labourers for the day and you should complete the floor.1 point
-
Thanks @Plumbersmateuk I was just going to add my previous post. Saved me looking for it. @vivienz As above, just under £12k for the windows & doors & about £3k for the installation & cills, but of course this price included removing & re-fixing after the first b*lls up so would have been about £500 less. Cills have cost £380 because of minimum order.1 point
-
The VOA are trying to stay out of it They politely told me that they were asked to reconsider They have and removed the plot immediately The Council has requested that they revisit The VOA seem reluctant1 point
-
1 point
-
Partly, yes. Also our quote was a couple of years ago, pre Brexit and IdealCombi don't do a supply and fit package. I think that @vivienz could save some money and still have the comfort of a single supply and fit from a reputable dealer within my suggested maximum figures, maybe less, so I would encourage a rethink before signing up.1 point
-
Might have been my place as the smells still there when something dies under my floor!1 point
-
@MirandaPoth hello and welcome. We went for Internorm windows. We are quite exposed up on a ridge and wanted the most robust we could find....will be fine I'm sure once we sort out the leaks on the big sliders LOL.....not sure if its an install problem or an issue from the problems we had with our slab not being level. We await expert opinion on the cause and solution. Leaks aside they are beautiful windows. They do not usually have these issues with their windows and are now trying to help resolve it. I hope we can sort it soon as its holding up my build now and I want to get on and get moved in. I do urge you not to wear rose tinted specs, its so easy to be excited at this stage and think all are great and it will be wonderful and problem free - no-one is perfect, including the frame and slab suppliers, everyone is capable of making mistakes and you need to watch and check and check again everything with everyone at every stage not only at drawing stage but on site too, I didn't at first and was probably a bit naive about it all....Lessons learnt - I go to site pretty much every day now even if just to show my face and check around and try and field issues before they become headaches. I have/had some major problems mostly sorted but compromises have been needed to deal with some of the things and inevitably a lot of the extra cost involved has fallen on me too. What is important is that the relevant suppliers sort out their cock ups promptly when notified not try and pass the buck. Some are better than others at this as I'm sure a browse around the forum will tell you. Latest cock up example that I have to sort out as relevant contractor long gone..............found out this week our (now sacked) groundworkers did not connect the toilet in the en suite to the foul drains the pipe was just left coming out under the slab and covered in sand etc so would have just been draining (slowly) into the ground under the patio....thank goodness we have not put the concrete base down for patio yet and so when our 2nd fix plumber alerted us to the problem of toilet pan not draining properly we were able to go and dig about outside and find the unconnected pipe. Now have to dig a new trench and put another manhole in etc Could have been a nightmare. Thank goodness for a plumber who took the trouble to tell me he thought we had a problem. You need eyes in the back of your head with some of these people! Thankfully have lovely new groundworker who I have a lot of faith in. Have you got some PM help from Peter via MBC lined up like Derek? If you are a rookie like me then some prof input and the excellent help available this forum will make a huge difference to you. Finishing line looking tantalisingly close for us now......so want it to come quickly am so fed up of living in a rented house....2 years and counting! Good luck keep us in the loop with progress.1 point
-
Well, thankfully it was me that did this rather than my wife. I stupidly grabbed a cast iron lid to temporarily cover some spaghetti in a colander sitting in a pan keeping warm. I even more stupidly tried to pick up the pan, and of course the cast iron lid fell off. It landed on the edge of the induction hub, and smashed a small section about an inch long a bit less deep. The affected portion is smashed, so I can't just stick it back in. Thoughts/suggestions for repair? Is this something the Magic Man people can repair?0 points














.jpg.c21f3ac78c9b7efd90cbdcb312744dc5.thumb.jpg.7adcad4c0e384f5ecd7d56b0618df6e5.jpg)
