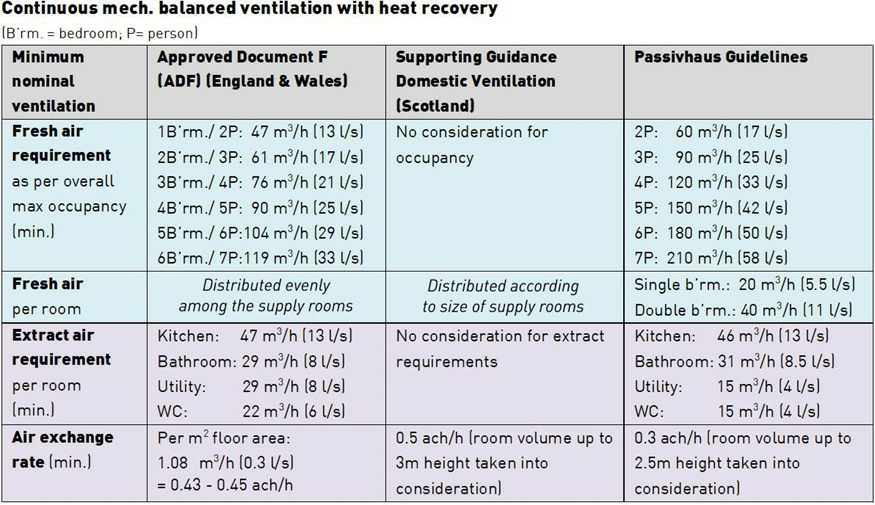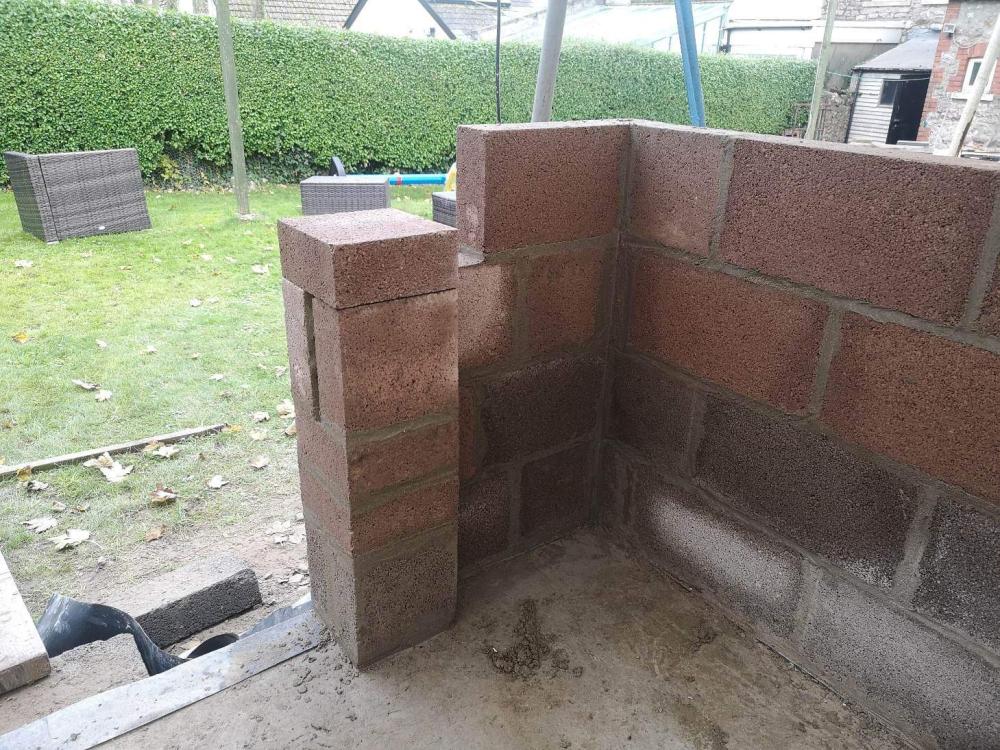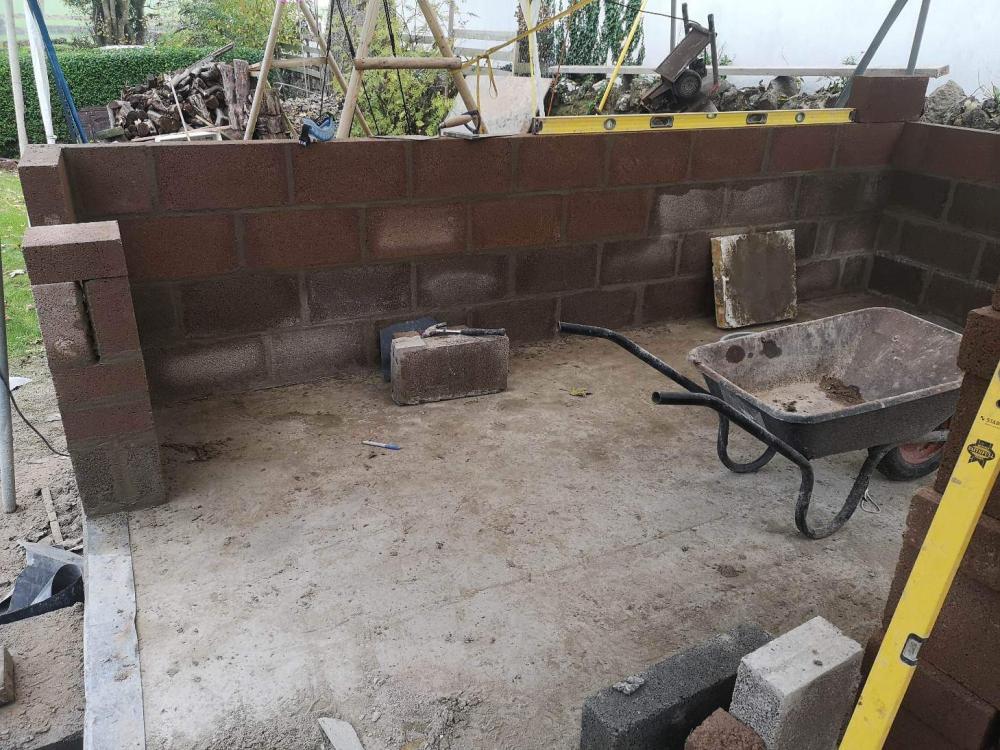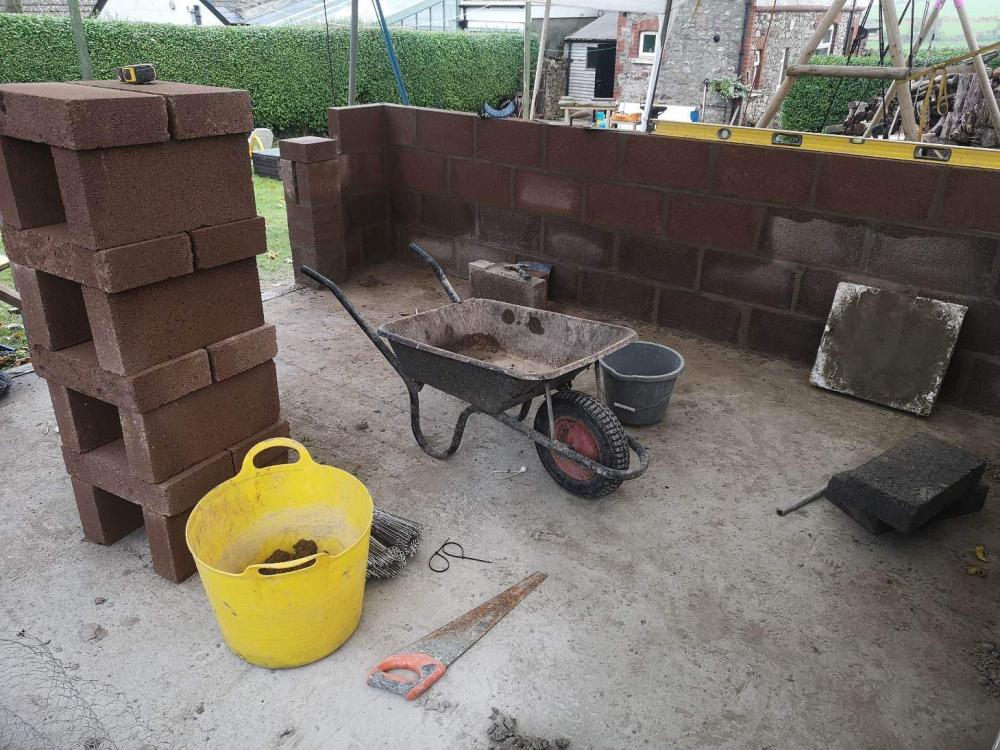Leaderboard
Popular Content
Showing content with the highest reputation on 12/04/22 in all areas
-
Simply, yes, it is in the numbers. Feolite has a SHC 0.92 kJ.kg-1.K-1, k 2.1 W.m-1.K-1 and rho 3900 kg.m-3 Clay brick has a SHC of 0.8 kJ.kg-1.K-1, k of 1.3 W.m-1.K-1 and a rho of 1700 kg.m-3 Thermal Inertia is calculated from the square root of the product of the above three Feolite is 87 kJ.m-2.K-1.s-0.5 Brick is 42 kJ.m-2.K-1.s-0.5 So basically, in the same amount of time, and at the same temperature differences, for the same exposed surface area, Feolite can release (or absorb) twice the amount of energy as ordinary clay brick. But it has a mass of over twice that of clay brick. So building a a house of out Feolite would not really make it more thermally stable, just heavier. The reason it is used is it takes up less space. Doing the same for pine and you get 371 kJ.m-2.K-1.s-0.5 around 6 times the energy released. Why the term 'thermal mass' is a nonsense term. Though you would not want to stick an electrical element into a block of pine and heat it up. Material properties from here: https://material-properties.org/2 points
-
1 point
-
So what's it like then/ how much is it costing to run? Well, Jeremy's calculator gave a November space-heating requirement of between 1188 and 1417kWh. Conveniently, NIE swapped out our meter for a dual-rate one on 01/12 so I can confirm that our whole-house consumption was 537kWh for the month and almost half of this was at night rate. Solar self-consumption was 104kWh for the month on top of that. Of this, the chinesium energy meter that the ASHP is powered through says that the total consumption of the heatpump was 386kWh. That's space heating, DHW, crankcase heater, the lot. I'm able to get enough heat into the slab during the E7 period that the downstairs needs no additional input through the day and is sitting between 20 and 21c. The radiators upstairs call for a little while in the afternoons and evenings but all is comfortable. DHW will recover after a luxurious shower in under 30 mins and as long as the two showers are started a few mins apart, will keep the tank stable for both. I'm pretty pleased with that!1 point
-
I have just noticed the batch of messages that you didn't use the electrician with the high quote, which was the original point of discussion? Not sure what the discussion is about then. Except I hope we have been of some interest to anyone wanting to know more about how contractors have to include unproductive time. And goodnight.1 point
-
No, I am know as a "grazer" I take a packed lunch and a flask, and I will take a bite of my sandwiches every now and then as I keep on working. I would rather get the job finished sooner and finish earlier. I can't see the point in going out and sitting in your van for even half an hour let alone a whole hour as some do.1 point
-
https://en.wikipedia.org/wiki/Feolite SHC 0.92 kJ.kg-1.K-1, k 2.1 W.m-1.K-1 and rho 3900 kg.m-31 point
-
Nothing wrong with one LDC application, which covers several additions via PD. However, your 8m extension will require Prior Approval.1 point
-
We've got the Hybalans+ Conus Air Valves: No adjustment at the terminal and so require throttling at the manifolds instead. In all honesty whilst I put a lot of effort into choosing terminals I liked I must admit we just don't notice them anymore - they just end up blending in with the surroundings once your mind ends focused on things other than the MVHR installation!1 point
-
Handy tip: when you dispose of the slow to respond storage heaters, the bricks are very useful in the greenhouse as heatsinks: they absorb heat in the day and release it into the evening. The bricks are incredibly heavy and are more like tiles. I think there is a lot of iron in them.1 point
-
1 point
-
1 point
-
You DON'T want a storage heater in a bedroom. The heating patterns of a bedroom are different to a living room. More typical is to just have an electric panel heater in a bedroom, usually with a built in timer and thermostat. You will probably need some heat in the evening before you go to bed, that will be at the peak rate. But then it can stay on overnight with it's thermostat controlling the heat output and most of that will be at the off peak rate. If you like a cool bedroom for sleeping, leave it off and use it's timer to come on just before you get up to warm the room.1 point
-
People love reinventing the wheel and spending loads to replace something tried tested and works. Smart thermostats and Trvs everywhere is great in theory, but be careful they don't increase oil consumption when the boiler starts short cycling, when it's only got one circuit to manage and has little or modulation.1 point
-
As a codicil to this, you need to be deeply suspicious of any power claims for these radiators. I thought that my old rad was big and clunky so I got a couple of these Freestanding Oil-Filled Radiators at a nominal 1½ kW from Screwfix. My intent was to control them from my HA system using power monitoring smart plugs. No matter what power setting you choose, they only output roughly half a kilowatt. Yes you can toggle between the ½, 1 and 1½ heater options but the heater heats the oil and cuts out when the oil is about 50°C. The oil does a convection circulation through ducts in the fins and hence the fins only heat up to about 45°C or so. If you do the fins have a total surface area of ~1 m² at a Δt ~ 25°C. Radiative + convective emission is going to be ~20W/K/m² so the radiator can only output ~½ kW tops. At the 1 kW setting the heater switches on a 1:1 mark:space ratio; at the 1½ kW setting the heater switches on a 1:2 mark:space ratio. Hence the effective output is always ½ kW. My old big and clunky had external baffling and the (i) the internal fins could run a lot hotter without a surface scald risk, and (ii) this double structure ducts the air through the rad, thus improving specific emission. Double bonus = about 1¼ kW output. 🙄1 point
-
The quote is £1444 inc VAT supply only. This is a VELUX window.1 point
-
I put EPDM on a large shed roof recently. I was impressed with the quality of this material. It is a very reliable and durable material.1 point
-
Could you locate the plenums more centrally this would limit duct lengths. Reduce system pressure drop, less noise as the fan. Just buy the plenums there's normally enough other stuff going on and life's too short. I would use passivhaus flows as a good starting point up them slightly to get br rates if required.1 point
-
1. Building regs min flows to rooms is based on an average for the whole floor area, not per room basis. So you don't need 11lps for the living room. Increase the flow rates to other rooms and reduce this rooms rates. 2. Can you straighten the duct runs to the kitchen extract? This will be your highest flow rate run and you need it to be straight and short 3. Bedroom plenums are in the wrong location, esp master. Need to be right in the far corner to generate the right flow paths. With that current design, you won't be refreshing the air at all above the bed. It'll go straight to the ES extract point. 4. I'd always reccomend a bigger unit than needed, but saying that I've had to dial my unit back so much that it wouldn't make any difference if if got the model below, other than saving myself £200. 5. Running the ducts will compromise your overall insulation but probably not enough to worry about. How are you making the boundary between the living space and loft airtight? 6. BC airtightness requirement are a joke. Even the now one here of 5ac/hr is poor. You want a design assumption of 3ac/hr and hope to get 1ac/hr. 7. Don't forget you'll need a condensate trap and drain for the unit. But you're right above a bathroom so 5ha5 should be easy. 8. For runs over 7-10m you'll need to double them up if using 75mm ducting.1 point
-
Still probably a bit too custom to be feasible. (context: I now have a little helicopter drone. Would be kinda cool to launch it from within the house James Bond Style)1 point
-
Yes I did pretty much everything on the last build I’m now 61 and seem to be doing the same again My wife said I have trust issues 😁1 point
-
I used my trailer on our last build But regretted not buying a tipper trailer Something that a remedied on our current build Whilst I have several vans It’s so handy to collect a couple of tone of sand bricks Or 4.8 joists1 point
-
Get one. Always handy for picking up bargains that come up on Facebook or gumtree etc. Small loads of bagged materials, along with lengths of timber when you realise your a few meters short. It may spend a lot of it's idle but when it's needed it's indispensable.1 point
-
Bit of an update. It's been quite a learning curve! But I'm definitely getting somewhere. The walls are straight and level, I think I have about 4mm error on the front wall but I can live with that! Not too bad considering I've never built anything before 😂 I've started to build both piers where the door is going, and I decide to add a pier to the rear and opposite side wall just to be safe, but not on the front wall where the window is going in as I want my work bench to run along that wall. When it comes to reaching the eaves height, is it best to start building the front and rear block work up to the apex, or build the roof structure first?1 point
-
There is two feet distance between the outer unit and inner. Outer unit on the floor as well as inter unit. So just a hole in wall and the gas connection they have to do. I have seen this type of install many times and it does literally takes two hours.1 point
-
When first installed, my Ecodan had a daily standby reported by Melcloud of about 2.5kWh. Mitsubishi then installed a meter and it dropped to about 0.5kWh. I think some Ecodans over estimate their power usage. Hopefully Mitsubishi will correct their firmware and this problem will go away.1 point
-
I wouldn't count on that. BCO turned up at the end of my builds, have not shown up yet for my parents build (its just internal fit out to do now) and they are really only looking at a finished stages, there is plenty room for stuff to get fudged and the BCO would never know. I recently went to do the electrical snagging visit of a commercial building I did the design for, my colleague doing the mechanical where he found issues, this building had been signed off by a major cities BC department, things I pulled the contractor up on were, no interface units on door access control units with the fire alarm, so on alarm none of the doors automatically released, emergency lighting not working, it was even flashing the charge indicator red, missing covers on panel boards and DB's, no labelling and in some instances the ON-OFF stickers were reversed so it looked like things were in the off position when in fact they were on, fire exit signs missing or installed incorrectly, inadequate cable support or saddles on conduit - I will not list them all, however, my point is, you cannot count on BCO to check and snag your build.1 point
-
Go down the DC charging route for the batteries and no DNO involvement1 point
-
1 point
-
Even fully modulated down it would be too much heat for our house even at -10 outside1 point
-
Plus one to that - I also think having too big a machine will mean it won't modulate down far enough for average temperatures and will end up cycling! I wonder why people size for the extreme cases and not closer to the most common. If your house is well insulated then running a few towel rails might be a better way to deal with the extreme case or with UFH run a Willis in line to handle the three days a year when the outside temp get seriously out of whack.1 point
-
Correct, although if you have low flow temperature you'd be drawing closer to 600W at COP of 5 to deliver 3kW heat. The 7kW Vaillant can deliver 9kW at -2C if your flow temp <45C. At 7C outside it can modulate down to 3.2kW. Its up to you how quickly the house heat up on return from holiday, not them. Also you can internet conenct heating and MVHR and turn it on before you arrive if needed. I wouldn't consider this sceanrio in sizing personally! Especially if it means bigger radiators.1 point
-
Why would you want to pay an extra £5k or more to an MCS certified monkey to then claim the grant? And no, you don’t need F-Gas for a monobloc… I have a pretty low opinion of MCS to be honest. My 9kW inverter driven machine was £3100 delivered to my door…. £500 for a heat pump cylinder, underfloor pump/mixer was £200, and the balance on a full set of new rads. Managed to pick up a couple hundred meters of 16mm wras approved Alpex for £20 off facebook, change out of £5k for a new heating system. Did my own heat loss and rad sizing using the Freedom toolkit and cross checked it with heatpunk.1 point
-
Rigid insulation will be very thermally stable, even the wood will be providing it doesn't get wet & is dry when installed. A thick bead of silicone or expanding foam to seal the insulation in will be flexible enough to cope none the less.1 point
-
Yep, exactly that. I would cut and fit rigid insulation tightly between those joists, and expanding foam to seal tight. Then external insulation/cladding right up over it1 point
-
The concrete slab is now poured! However, the concrete lorry turned up 1.5hrs late! so it was 2.30pm! I had 3 mates hanging around to help with the wheel barrows too. By the time we had the concrete in, it was getting dark! Then, the lorry ran out of concrete... I measured it several times so I know it wasn't my mistake, I even allowed 10% for waste. So we ended up having to mix up 4 cement mixer loads of concrete to add to it - I had no chippings so had to take them off my driveway to make to concrete!! - Anyway we got there in the end and it appears to have turned out not too bad considering its the first time i've ever done this! Its pretty flat and smooth, other than a few air bubbles that popped up on the surface.1 point
-
So it's mid-2019. After 4+ years of trying to find an 'oven ready' place that suited us, we finally gave up and went the alternate route. Build our own. Found a bad house in a great location. Main downside was the small garden, but you unless you're absolutely loaded you can't have it all. And of course the real estate agreed with our timelines. "Yes, if you buy in may 2019, the design will take you into december, and you can probably start early Spring, and maybe even be done before 2021." Seemed reasonable at the time. * just a small note, I'm not advertising this blog for now, I have no idea if I can muster the willpower to truly build it out, I have a lot on my plate. Let's see what happens.1 point
-
1 point
-
Have someone with you when you confront him. Another woman will do fine ( as I'd rather fight 6 blokes than 1 woman!! ). Your demeanour will do the talking. If you are firm and factual he will just have to accept this. If he doesn't agree, just tell him to leave there and then. This is your house and he has been invited in. Do not get into an argument, or raise your voice, but if he does, then tell him to leave or you will call the police and have him removed. Having a friend there recording on their mobile phone, just laid on a sideboard with the camera facing nothing particular will gather sufficient evidence for the police to enforce and side with you. Let me be totally clear here. This work absolutely CANNOT remain. It is not safe. There are even building regs guidelines for vertical studwork, differentiating between bathrooms and other spaces, where the studs have to be no more than 400mm centres vs the normal spacings of 600mm centres. That is prescribed so the VERTICAL walls can take an assumed load per m2 of plasterboard / tiles / adhesive / grout etc. This is the chuffing CEILING ffs!! Stop this guy now, agree a departure plan, and get him gone.1 point
-
Many a time have I heard this threads title whilst at the Blue Parrot0 points
-
What a wonderful learning opportunity ! If you can't play the trombone, that will be an even better demonstration 😛. Or strangle a few elephants. Elephants are an essential tool for self-builders. They do far more around here than just be in the room and ignored in all our projects, donate their breath as a Farrow and Ball paint colour, and paint themselves pink.0 points























