Leaderboard
Popular Content
Showing content with the highest reputation on 10/29/22 in all areas
-
9 points
-
4 points
-
4 points
-
We are building a four-bed detached house in the south of England and for a whole host of reasons (well mainly privacy!) I thought I’d try a blog in a slightly different way. I’ve been making notes of “lessons” we’ve learnt along the way and I thought I’d try and write them up whilst we progress before hindsight has the chance to alter them too much! Some of them are things I wish I’d known or realised beforehand, others are just little things that have worked well for us, but hopefully they might be useful for others at a similar stage and I’d be interested to hear how they compare to your own. The first chunk are my notes from finding land through to gaining planning permission… There’s no doubt luck is required to find a good plot, but you can give yourself the best chance to be lucky. Research planning applications, look for areas of land on Google Earth, use Land Registry, write letters. Don’t just wait for Rightmove. We paid a lot of money for a site without planning permission – many people told us we were breaking the biggest self-build golden rule. We were clear with ourselves about the risk we were taking, understood exactly why the current owners didn’t want to put planning in place and, importantly, we made sure the price we paid reflected the risk. Neighbourly relations are hugely important and you likely need to be prepared for people to object to your development no matter what you design. Disruption, noise, loss of green space, loss of privacy, and just change in general are all very real worries for people. We wrote letters to everyone in the immediate area outlining our plans and kept them up-to-date with our progress. We worked really hard to always be polite and courteous, even when we weren’t always getting that in return. We can now happily meet any neighbour know we’ve always done our best. Everything takes longer than you think! During the design process the weeks seemed to tick by very quickly – every iteration needed our architect to re-work something, and then come back to us a week or two later. Be open to your architects ideas and suggestions, think things through and question your own presumptions, but also don’t be afraid to push the design in the direction you think best. Our plot is in a conservation area so our plans were always going to come under a lot of scrutiny. Read up on planning applications in your local area and follow the applications as they progress, in particular read the statutory consultees responses (highways, trees, conservation). You can learn a lot by seeing what amendments or information they’re requesting and how that might translate to your own application. We used our local authority’s planning pre-application advice services with a fairly mature set of plans. This cost as much as a full planning application, and took longer, but was invaluable for letting us get feedback from the conservation/planning officer away from any neighbour scrutiny. We’d agreed at the start a fixed price with our architect through to full planning submission, this proved very worthwhile as significant re-design was needed on the basis of the pre-app feedback. We listened to our neighbour objections, and tried to mitigate their concerns where practical, but at the end of the day we knew we’d be submitting plans with things they wouldn’t like. We made sure we explained the rationale for why alternates weren’t possible, but otherwise pushed ahead with the design we wanted that stood us in the best stead for planning. Despite all our neighbourly relation work our application attracted objections (as expected!) but went through smoothly as we’d addressed all the material considerations from our pre-app. Importantly we remained on good terms. If the shoe’s on the other foot - and you’re objecting to a neighbouring application - make sure you focus on the material considerations. One neighbour picked up on the aspect of our design we were least confident would get through but then buried their remarks on it in the middle of long-winded list of other non-material objections. Had they clearly presented their case and focussed on the material considerations they likely stood a much better chance of influencing the planning officer.3 points
-
3 points
-
Now on to the 3D views. I'm doing my best guesses re some of the dimentions but it should give an impression. The Origional The parking space with bike/bin ramp and bump stop. Passengers would be in danger of stepping off the ledge and a drive may accidentally get a wheel on the bike ramp. The same as above but with the steps removed and replaced with a retaining wall and some greenery. This wall would probably need to be poured concrete to be strong enough to take the bump of car tyres. The logical solution. You'll need to lug the bins up the steps but it'll be easy to park and egress the car without falling to your death. Finally, my favourite. "The Oil Change". Uninhibited access to your wife's sump plug. ( No giggling at the back @pocster) Bins and bike access A-OK. Safe getting in and out of your car. Added greenery for a nicer house front.3 points
-
Thanks for the positive comments. I wanted the house designed that way to take advantage of the height and view from a large kitchen/day room. Living on the plot for 21 years gave me plenty of time to mull over exactly how the new house should take advantage of the views. The build into a hill was not as bad as may seem - the site is within an old quarry that was first developed in the 1970's. Luckily we had enough land to the side of our original house to build a new one (with the assistance of demolishing a large unused annex - ex swimming pool). Two levels of raft foundations 200mm think in concrete. The build itself was relatively stress free baring the utility companies, a neighbour and the prolonged sale of our old house due to the buyers panel conveyancer being a nonce!! I'm relieved though that it's coming to an end having project managed. We will be 20% over budget; some of it down to material increase costs, some not compromising on the look of the building and some down to more time than anticipated. We started the demolition in mid April 2021. Would I change anything significant? No. Would I do it again? The current thought is no but as I can start relaxing a bit more if the opportunity presented itself maybe but as a turnkey where I do not have to do the project managing. Appreciate all the assistance on here - it's a brilliant forum with a wealth of knowledge and good banter. Cheers from the Happy Valley!! PS: the cushion is the dogs bed!2 points
-
2 points
-
Good effort. Congratulations. You must be really pleased with the new hoose. Looks ‘triffic.2 points
-
Check the size of higher output modules. A quick google pulled up this, a 345W module, but it is H 1.98 W 1.002, so 178W/m2 https://static1.squarespace.com/static/5aa1453f4611a037c22bfb95/t/62b590589b7c74228bb0f616/1656066146918/UKSOL+Poly+72+cell+5BB+345w.pdf The ones you have been quoted are 162 W/m2 So not a great deal of difference2 points
-
Right ho, here we go. This is your current situation. 1:5.33 slope. Very steep. Assuming a 750mm windowsill in the house a 24 deg view from the horizon of the sky and a view of the car bonnet. Here's what it would look like level. A 35 deg cut of the sky and a view of the car underside. not ideal. I tried various other styles and compound slopes etc but here's the one I settled on. It's 1:12 which is the max recommended for wheelchairs AFAIK. By shoving the car towards the road a little more ( tesla model Y is 725mm longer than your wife's Fiesta) I was able to keep a 26 deg view of the sky. You'll still be looking at the number plate but compromises need to be made somewhere.2 points
-
Thought I should join this forum as I am planning my first new build in Northern Ireland. Happy to learn from others going through the process. Any top tips are welcome.2 points
-
Hello Gregor, good to see another one doing it in NI. You will probably hear from just about everyone in the biz here (NI) 'are you mad?' Many have locked up self build sites, stopped at foundations or when it got watertight till next year. If you are just at the planning stage hopefully the situation will have eased by the time you get planning permission through. I was speaking to a neighbour/builder the other day, he said in a month the cost of foundations he was doing in Coleraine went up by 20k. He said it's hard to get workers, there are few men working here, most are in London or Dublin, the big sites are pulling them in to get jobs wound up before the recession hits. They expect everything to go belly up next year and then hopefully prices will fall. Supplies are a problem too, the builder suppliers are very slow but their stock is sporadic. Price differences between them can be quite wild too. He said it's crazy getting quotes for the whole job now because it will be at the top of the market. Best to phase it if you insist on going ahead. Today of course I am waiting for our quotes,😒 overhead cables should be down in a week so in theory we could start demo anytime after that. I am totally green with all of this so I come on here a lot and read old threads to try and understand it. Occasionally I put on questions and I feel like a 5 year old asking the adults. Luckily the people on here are very patient and tolerant. They also seem to know between them just about everything and can be very helpful with saving money, time and sanity.2 points
-
There's another sliding patio door around the front. That one is usually the main way in and out. The double one just gets thrown open in the summer to make the room feel more connected with the garden. The idea was to make an indoor/outdoor area that I could use to loiter in front of the computer stuff (i.e. WFH) and which doubles-up as a music/cinema room in the evenings. I basically 'go to work' in this building and by having it separate to the house, create a better work/life balance. Frankly it's totally transformed my life for the better. It may only be a few steps away from the house but it works brilliantly to draw a line between different activities.1 point
-
I bought these for our basement. https://www.mad4tools.com/defender-22m-led-fully-enclosed-festoon-lighting-kit-110v-or-240v?utm_source=google_shopping?gclid=Cj0KCQjwnvOaBhDTARIsAJf8eVOhbSluYCTlFdjjIMnGf9-RCw1YLHm0Yv2h08-NFgu9sDS_koMsbnIaAiKeEALw_wcB but also got these for moving around the house depending on where we’re working. https://www.screwfix.com/p/lap-led-mains-portable-work-light-with-tripod-2-x-20w-2-x-2000lm-220-240v/247kf run off extension leads.1 point
-
I got some led flood lights from screwfix on offer, twin lights on a tripod. Can't recall the price, but I thought they were really good.1 point
-
That looks really good. You should be proud of yourself. I bet that wasn't an easy project on the side of a hill.1 point
-
Sorry to seem a big negative but if your builders solar installer is offering 268w panels, then you probably want to use a different installer, or fully understand why such a seemingly dated spec of panels is being offered.1 point
-
1 point
-
1 point
-
I put it on the bottom half of a kitchen window when there were 2 kitchen windows facing across a path. I used a product by the Rabbitgoo people: https://www.amazon.co.uk/gp/product/B00RDVE71W/ref=ppx_yo_dt_b_search_asin_title?ie=UTF8&psc=1 Up 4 years. OK so far. The important thing is a clean, product-free window (use eg rubbing alcohol as your cleaning agent to remove any detergent etc left). F1 point
-
Nor has people's understanding of the very, very, basic science if energy usage. How often do we hear on the news/consumer interest programs about people talking about their energy costs, but not their actual usage. Like saying a car costs £2500, but not specifying which car, or how old it is.1 point
-
That's completely understandable as the vested interests that pushed smart meters made the claim that they would save energy very loudly without explaining that the meter doesn't save anything, the consumer would have to change their usage. I don't think that the messaeg has changed much.1 point
-
Thanks @AliG. I’m going to get some marking string and see what it looks like with a 600mm drop. That will change the gradient from about 11 to about 4 degrees, so that’s quite a big change. I should clarify that these are not actual setts. They are artificial, cast from concrete. They have a textured finish which makes them look like basalt setts. I’m hopeful that once the wax is removed they will be quite rough and that a 4 degree slope will be ok.1 point
-
@Andehh your airtightness is your friend here - and you need to do the test just after the windows go in and before they start on boarding out and covering all the holes up. You may even want to do 2 tests - you can rig your own blower door too using an old car fan or even hire a test rig and then go looking for all the gaps - easily spotted and you will pay dividends when the actual test is done with this approach. If you have a block skin inner you may also benefit from a parge coat of sand & cement or bonding applied with a broom to seal up all the gaps in blockwork. It’s a few hours job but not expensive and well worth the effort as finding the gaps will be nigh on impossible when you’ve got the boards up and skimmed1 point
-
Some great information here guys, thanks so much. I am in Englandshire, the property is a town centre semi commercial (flats above a cafe. plan of attack so far is, speak to planning, suggest to the a-hole that I’ve located the actual owner, put my own padlock on the gate with a note asking for a conversation about the continued shared use of the area, get the legal cover from insurance to begin litigation for restricting a prescribed easement, investigate registering an interest with land registry (I think I can only do this if it’s a registered property though) really appreciate all of your help and advice so far, teamwork makes the dream work 🙌🏼1 point
-
1 point
-
1 point
-
True However, imho, it's part of the "getting used to variable rate priced electricity" scheme and the "lost leader" pricing tactics.1 point
-
🙂 I can understand why you might wonder about that but no. Front mains. Have a guess where the projection screen is! I know, I've yet to be persuaded to change the DC3000's in the intervening years. Got a few other Tannoys around the place but these get the top listening spot switchable between Denon AVRX1700 for movies and equally ancient Musical Fidelity A100 for music. I find that the high sensitivity of most Tannoys is a great match for valve and class A amps. Get 'em syringed out then. 🙄 Thanks. No worries, the inner channel has no drainage holes, they're all in the outer one separated by the thermal break:1 point
-
Had an email invitation to participate from Octopus earlier this evening. Have signed up but not sure how likely we'll be able to benefit as we've already load shifted much of our use to the Go period in the night.1 point
-
I analysed the quants /estimate commissioned by one of our tradesmen , who readily offered that it 'looked a bit high'. Though skilfully enough prepared, there was doubling up and lots of waste allowance. That waste could have been real with a cavalier joiner. You could also argue that there are always omissions and unknowns, so it works out. In real life we worked out a price thst worked for us and him. One element of the work is costing a third of the original estimate.....which happens to equal my own forecast. Tip...it is easy to get bogged down in detail. Stand back and have your own stab at the total cost of any element. How long will it take? Rule of thumb is 40/40/20 % for labour, plant and materials. Then add oncosts and profits esp if using a bigger company.1 point
-
Let me know if any of this needs clarification. For a load-bearing slab we consider the slab, acting alone and supporting only the floor loading. The concrete sits on stone , on ground and the floor loads therefore act directly on the ground, (spread somewhat by the thickness, if the loads are uneven) The much heavier walls sit on footings in the ground, usually 1m or deeper, and not on the slabs. Reinforcement of the slab is generally only to control shrinkage cracking, and is a steel mesh, easily laid. Footings are usually mass concrete, a lo-tech process Rafts are structural slabs. The concrete is thicker and they have 2 layers of steel, top and bottom, to prevent bending and make the slab work like a big beam. Cost are higher because the concrete is thicker and the steel is heavier gauge as well as being in 2 layers. It may also require additional skill. The walls are supported on edge and cross beams made as deepenings of the slab, heavily reinforced and fully linked to the slab. These support the walls but also spread this heavy load over a wider area of ground, using the slab area. So a simple load-bearing slab sits on good ground. If a book-case wouldn't sink into the ground, then neither will it when there is concrete on top. Walls are very much heavier and so need strong ground. If the ground is not strong enough to support the walls then a raft may resolve the issue by spreading the load over a bigger area, and allow construction. Cost of slab and footings approximately double, perhaps more.1 point
-
In May I was paying £6.50 a meter for 9 x 2 joists. Now £4.60. (Plus VAT) I am still probably being ripped off but it is less painful.1 point
-
1 point
-
Why do people get in to this sort of mess time after time. There are two ways of doing building work - the owner draws up his plans, sorts out the build regs application and finds a builder to build strictly to his plans. - If he doesn't he is identifiably at fault. OR you enter a "design and build" contract where you specify what you want for a fixed price with full BC compliance. The builder designs it, looks after the applications, takes all the risk, and gets final payment once a completion cert is issued. Too many people don't work out who is carrying the design risk from day one, and get in to these sorts of situations, nor do people understand that risk has a cost - if you offload all the risk to the builder, you have to expect to pay for it.1 point
-
This was priced up by our builder in March so fairly recent. Things like our engineered joists, block and beam floor, bricks, blocks etc are locked in prices. Excellent question though and I don’t know how much price contingency in supplies our builder has built in. Most of the trades he uses he has used for years so am pretty sure labour costs are secure - but you’re right about things like concrete etc which I know have gone up in April. I think once we are out of the ground I will be less worried.1 point
-
Hi Zak No, builder is not NHBC 'Registered' - it's an important distinction - they're not 'Approved' in the sense that there is no technical prior assessment to become an NHBC member. As I understand it, NHBC membership allows your builder to sell you Buildmark - the NHBC warranty. NHBC will still come out and perform inspections on your build, for your warranty. I think it is only large-scale house builders that can self-certify with NHBC on a development by development basis BUT NHBC will still perform inspections on a random sample of buildings on that development. I think it says it all that large scale developers can 'self certify' for NHBC Warranty, and yet often sub-contract to local gangs that can produce really shoddy work still. I think, to be honest, the whole concept of warranty is a joke, and should NOT be relied upon for the quality of your build. Remember that a 'Warranty' is basically another Insurance Policy, that tries to derisk claim payout by assessing at key stages that, across all policies sold, on average, that any claims made do not exceed the total value of the policies. They're designed to protect against the exceptionally bad work, not ensure good work. So basically, this is why I didn't bother with the NHBC Warranty, and instead chose Self Build Zone for their combined warranty and building control service at a cost of £3248 (not included in the prices I gave). Mainly because my self build mortgage required it, and if we sold in the next 10 years.1 point
-
Hi @SarahG All my costs are +VAT - there’s not much that attracts VAT that materially affects your build cost when self building (kitchen appliances, garage doors etc) so I tend to think in +vat. Another reason to go with contractor/builder - they carry the VAT which helps with cash flow and means you don’t have to worry about HMRC arguing the toss over a badly written invoice of reclaiming at the end!1 point
-
It does. Roughly speaking its 300k for everything up to second fix, then 125k for second fix, which is broken out: ASHP (after 5k grant) £6,200.00 MVHR £7,000.00 Second Fix Joinery £16,500.00 Porch £3,000.00 Kitchen £35,000.00 Second Fix Electrics & plumbing £11,000.00 Landscaping and gardens £20,000.00 Flooring £9,000.00 Tiling £5,000.00 Decoration £5,000.00 Sanitaryware £7,000.00 The main ambitious bit is probably second fix electrics which is probably on the low side. Kitchen is designer high spec, completely outsourced to a subcontractor kitchen specialist. Bathroom second fix is through plumber, and we will be purchasing sanitaryware (so no Bathroom designer or subcontractor for that). Bathrooms are mid range (Grohe or Hans Grohe for taps, Roccia sanitaryware). Flooring is subcontracted out (LVT downstairs @ £60 sqm, Carpets elsewhere at £33.50 sqm).1 point
-
@IndySo below are the prices per sqm and sqf as per our quote and what we are working to. I've worked out the total size of the house floors (walls included) which is the gross external, then the gross internal (everything except the external walls, so these includes studwork and eaves voids on 2nd floor) then our final actual usable internal floor space (which excludes studwork and eaves storage on 2nd floor): Sqm Gross External Gross Internal Usable internal Area Total size (sqm) 319 279 262 Total size (sqf) 3433.716 3003.156 2820.168 Total build cost (per sqm) £1,337.93 £1,529.75 £1,629.01 Total build cost (per sqf) £124.30 £142.12 £151.341 point
-
I could have almost written this myself, we are also in Elmbridge. We have plans to demolish our existing 2 bed bungalow and replace with 4 bed house. Albeit smaller than yours (195sqm). Our plans are with Elmbridge at the moment, but we haven't completed all the ecology surveys so it has not yet been validated. Once we are a bit further down the line in terms of the planning app we will start talking to builders, if we could get it for around £2500 sqm then I will be very happy, if we are talking £3000-£3500 sqm then we will have to rethink. Reading through this perhaps we need to talk to a QS or an SE first. We haven't had a land survey completed, the architect didn't feel it was worth it as our plot is a fairly straight forward. In order to keep costs down we will probably go for shell build, with electrics and plumbing in and ideally kitchen and family bathroom installed. My husband is very good at DIY and could pretty much do any of works. We did a complete renovation of our current house without paying any tradesmen, other than to sign off the electrics oh and a large area of plastering!. He would however rather not do too much work as we also have demanding jobs and two children (aged 3 and 1). Our architect told us we would need buildings regs drawings before a lot of builders will give us a quote. I am still keen to get some idea of costs, particularly in this area where I feel costs will be extortionate!1 point
-
We have recently had quotes back for our self build for those that are interested. 250sqm house plus detached garage and we are coming in at around £1650 per sqm. That’s a good spec, ASHP, MVHR, well insulated and with a healthy 35k budget for the kitchen. Ours has some complex bits with 15k of steelwork, and 2 different ridge heights on roof meaning loose lay with about 3 weeks of joinery building the roof, which added to cost considerably. This is priced for a main local builder/ contractor and clean feet. Just in case this is of interest and this has been priced this week with 2022 prices for everything (which has pushed budget up considerably from last year when we did our budget).1 point
-
I think it’s more popular at the minute with price rises as there are some big unknowns for the builders when they’re pricing jobs. It’s a builder I’ve used before (on a price) and I’ve seen how hard they work / what they class as a “day” so I trust them. I’ll be there at least 3 days a week to oversee. I’m helping order materials so I’ve got transparency there. Ultimately I know I’ll be paying for exactly what I get and it’s my job to build in contingency which I can then keep if not used. So few reasons really but cons are obviously not knowing exactly what it’s going to cost!1 point
-
We are a few months in to our 330m2 plus project which includes a basement. It’s a demolish and rebuild 5 bed detached. Turnkey with our selected builder at 575K contract sum. This includes the upward revision of the initial quote ( early 2020) to account for late 2021 building material prices Masonry build, relatively simple design but highly insulated and a fair amount of glazing. Good spec : ASHP, Underfloor heating, MVHR , Cat 6 Cabling, Triple glazed etc. So far all good. Went with a reputable local builder after tendering out to 3 reputable local builders ( East Kent) Quotes all came in between 560 and 630. My job and my OH’s jobs preclude any project management or DIY so for us turnkey was the route. Initially went to cost consultants for an estimate ( cost of just under a grand) quoted 820k without basement and 920k with basement. Another project management firm said minimum 775K cost before their charges. Prefab kit house provider quoted 650K excluding basement and groundworks and demolition. So far I’ve found the free build cost calculators ( home building and renovating etc) were much closer to the mark . ( £495k-£650k for a turnkey main contractor route plus /minus 10 percent for timber frame) I’m sure we could have done it for 85K less if we had the time but greater risk of costly errors as we are not builders, dealing with BC, warranty provider, multiple trades , likely longer build , keeping the neighbours informed especially when your lorries are going to cause temporary obstructions etc pretty daunting for 1st timers like us plus self build mortgage providers much happier with turnkey fully costed main contractor if you are not tradespeople So far brilliant progress and still on budget..sure that will change but only with our consent.. All our tendering builders knew the area well including soil type etc and we had loads of site visits to see their other projects etc as well as assessing how easy it was to get on with them etc. Flexibility etc. So far it’s been pretty good and relatively stress free.1 point
-
Yup - we have some views ish but we also have a nicely landscaped garden that I've put blood sweat and tears into over the past 2 years to look down upon (yes we did do this first), plus the design of the roof overhanging the balcony also narrows the view to where we want it and not full vistas if you see what I mean?! It wouldn't be a turnkey approach no. I have an open book policy with my builder, I'm helping do a lot of the ordering and in return he's charging me just 5% on materials - which also helps cashflow as I save the 20% VAT. Then he's working on a day rate, rates pre agreed for trades. That's to get us up to wind and water tight then I'm taking over with subbies from there. We're 3.5 years in. Moving out of the bungalow in 2 weeks!1 point
-
Advantage of a DIY approach is that you can play with variables and see how they impact the outcome, however you do need to put a bit of work in to get to that point. If you're using a 3rd party, would be good to see how they could help you achieve the required score. Ultimately, the Ecology requirement is based on trust - they can't make you build to any given spec or recall the funds etc. All they can do is withhold the post build discount for the remainder of the term (which will be based on your final 'as built' SAP score). One tip on using Ecology, it's worth pulling down a nominal sum immediately to start the clock ticking on the 2 year minimum term. We made the mistake of burning through our saved cash first thinking we were being clever in not accruing interest on the drawn money but then had a few months extra on their higher rate before we could remortgage with a standard high st lender. Obv. depends on your build schedule and whether you have fulfilled the criteria to move off a self build mortgage (usually a completion certificate or active warranty).1 point








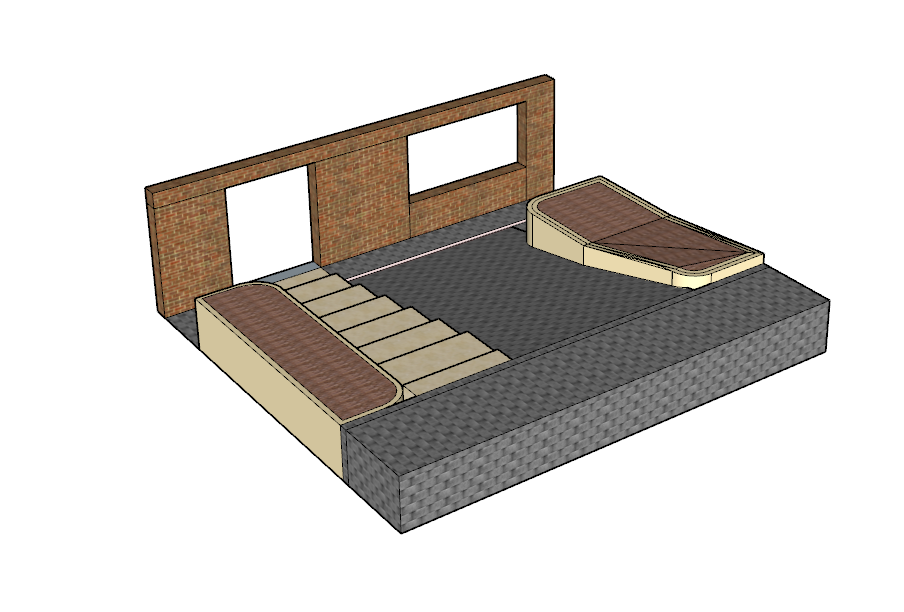
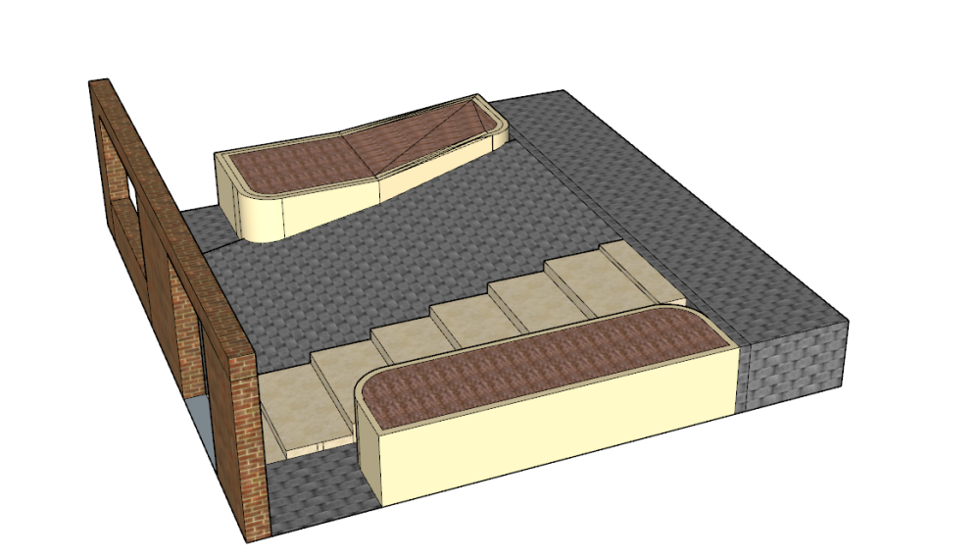
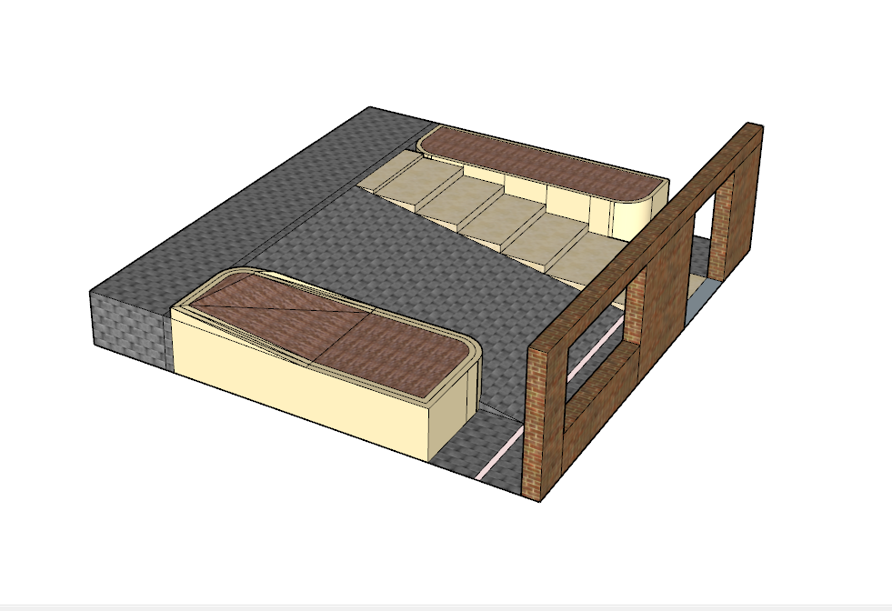
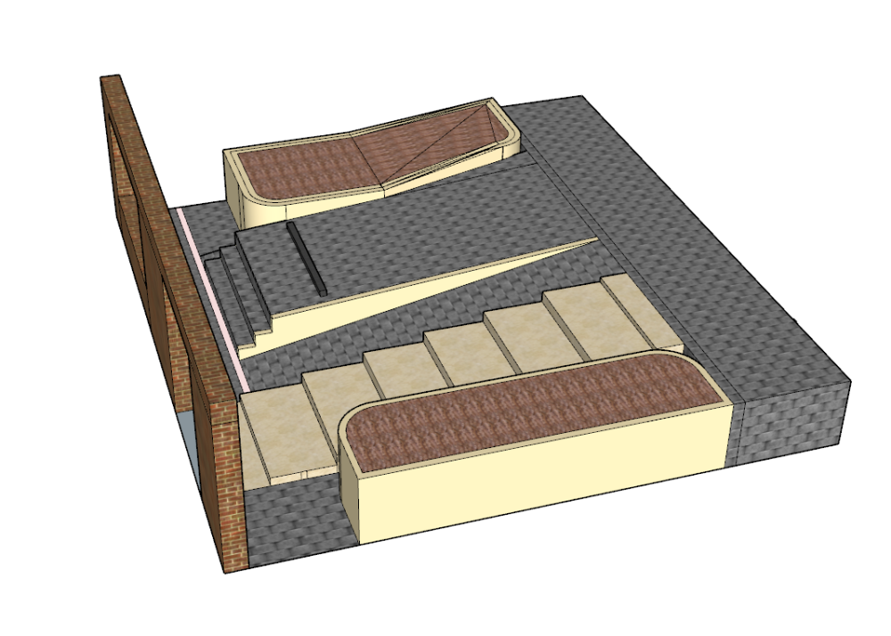
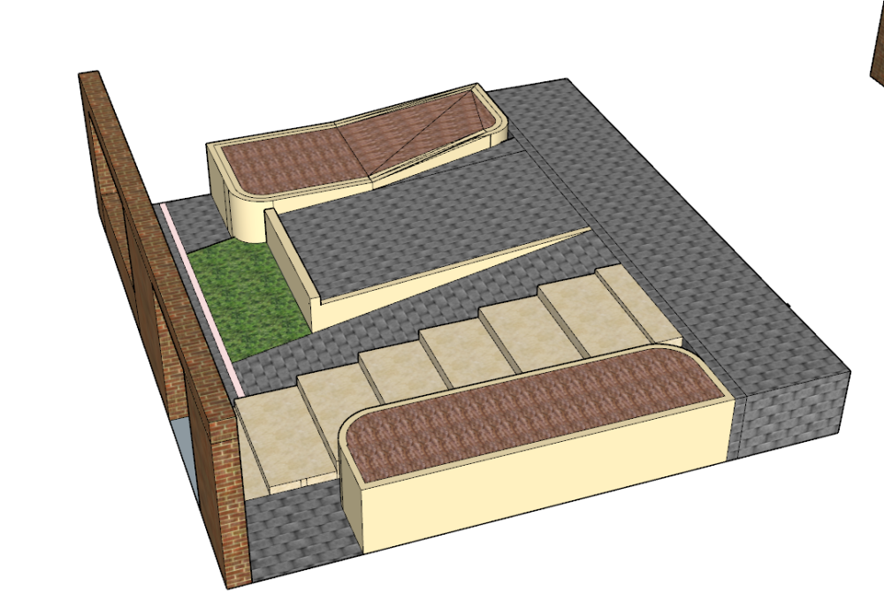
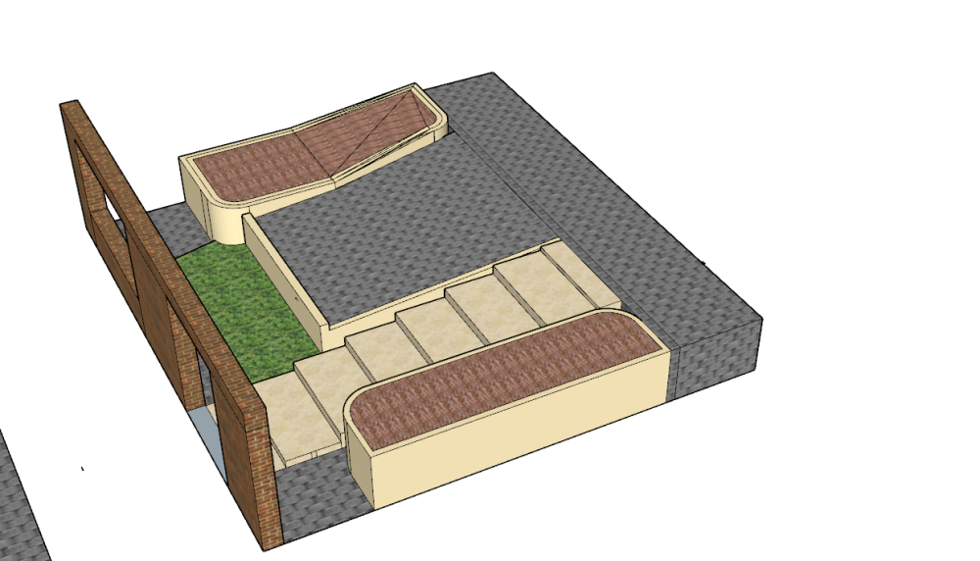
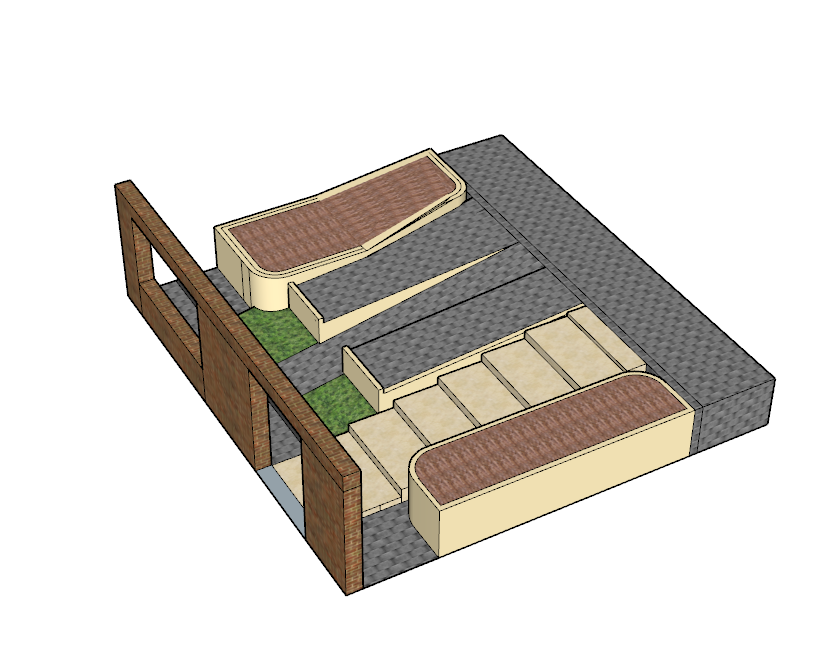
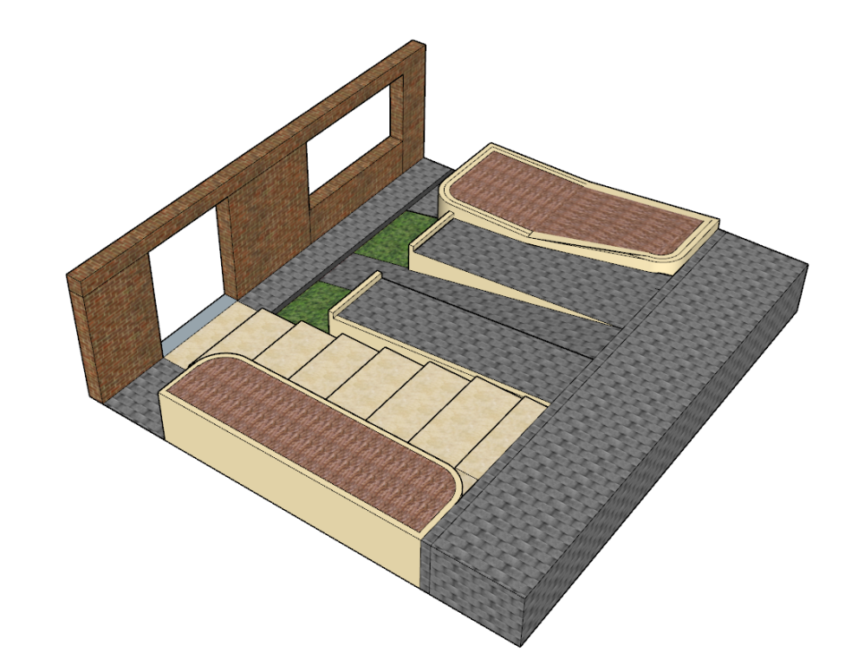
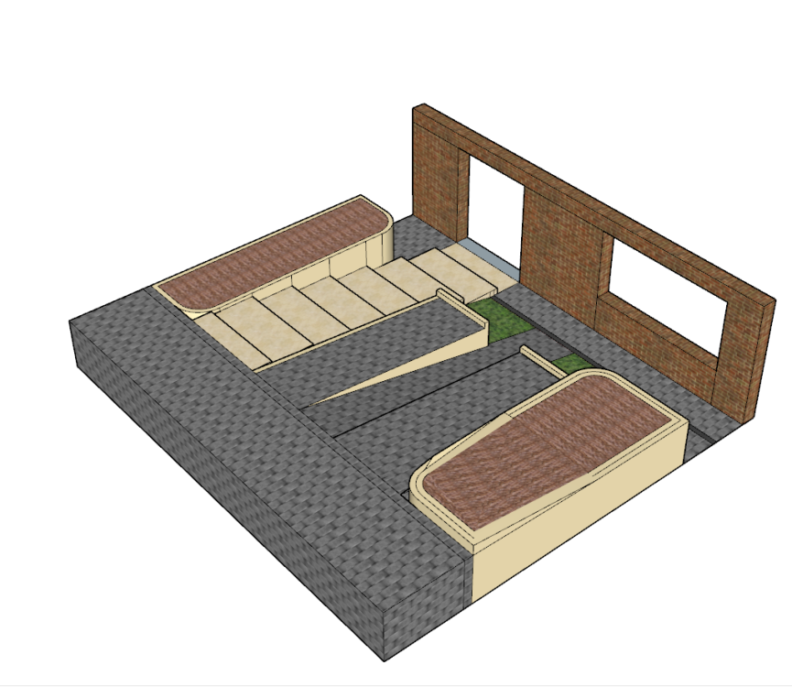
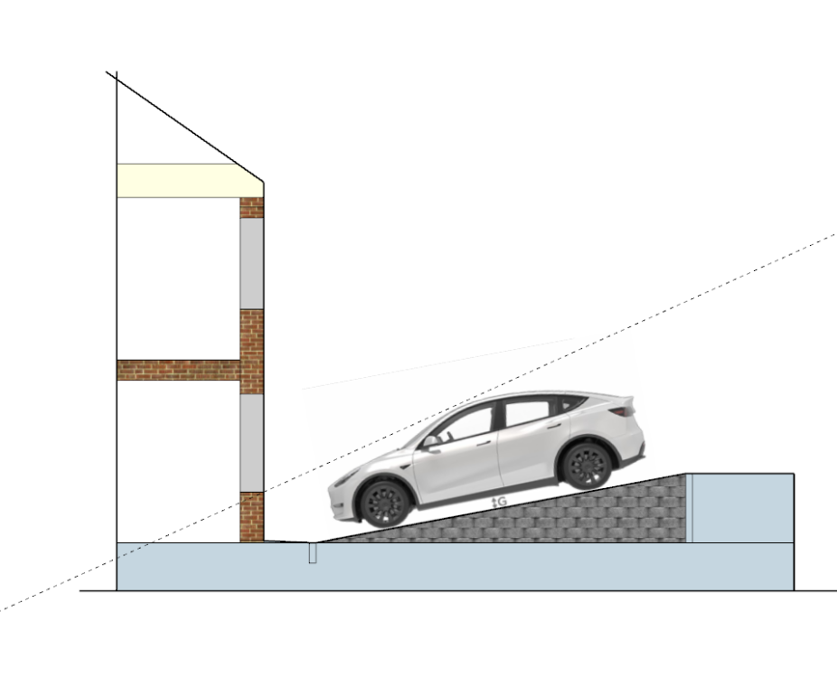
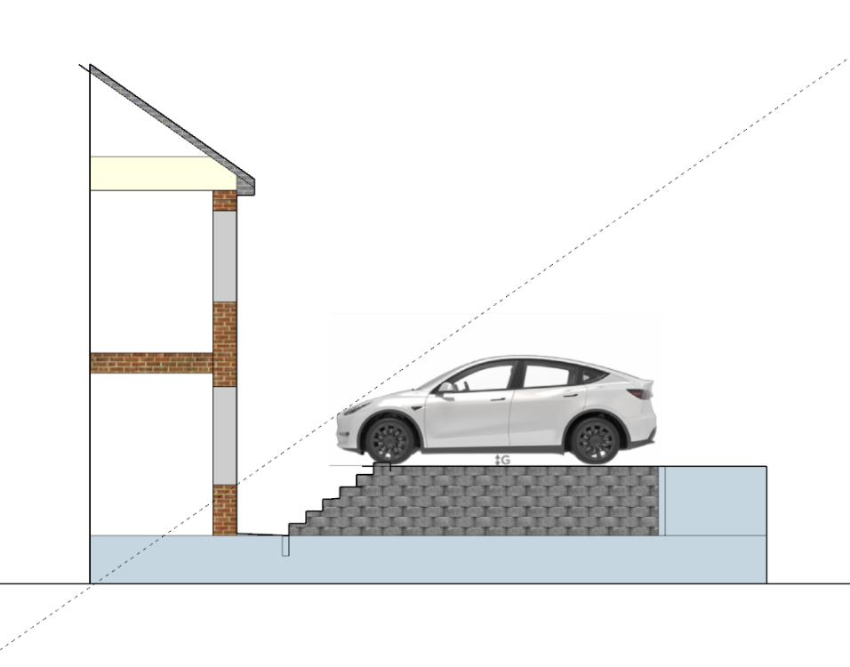
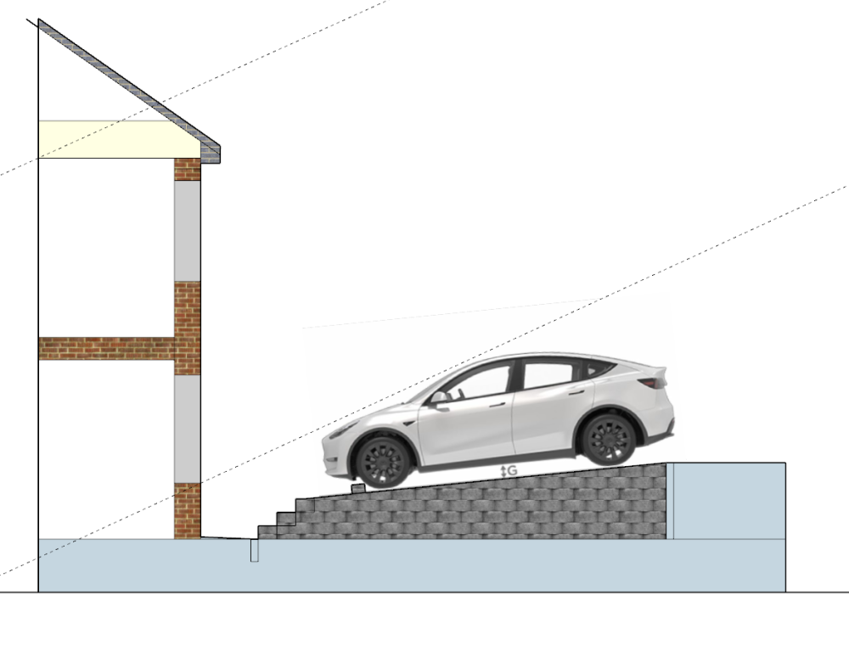

.jpg.bbdee249e4b18e7251140455f9c59c6b.jpg)












