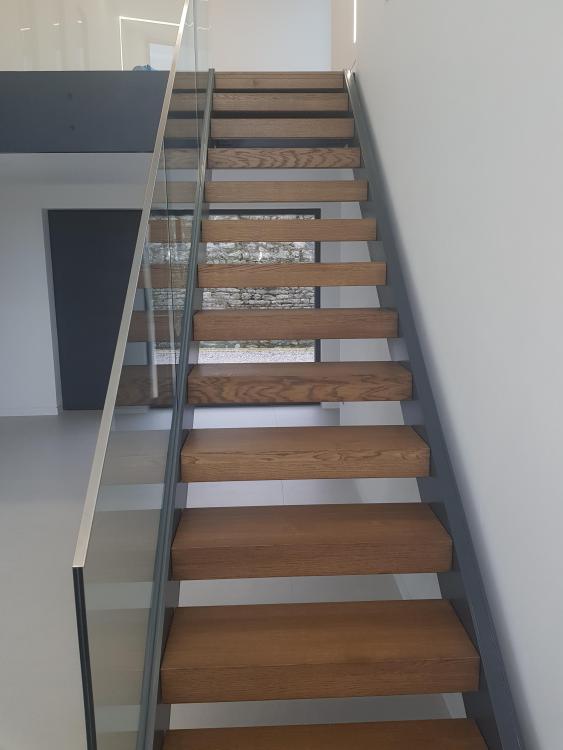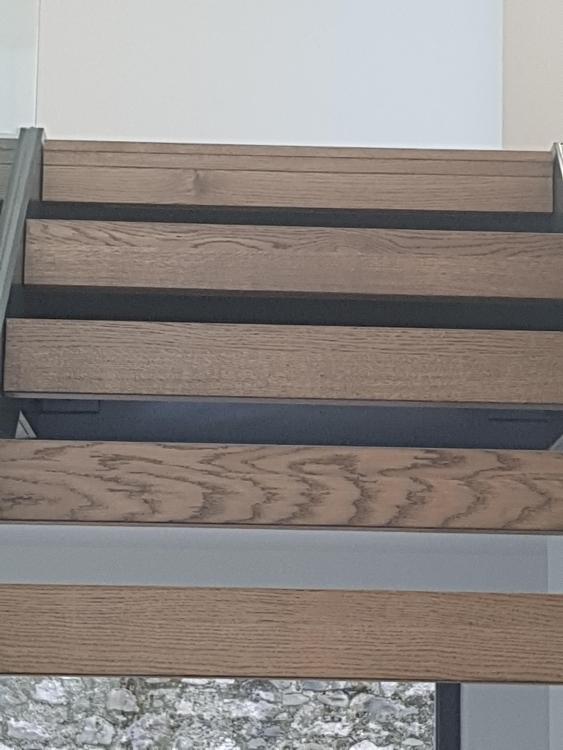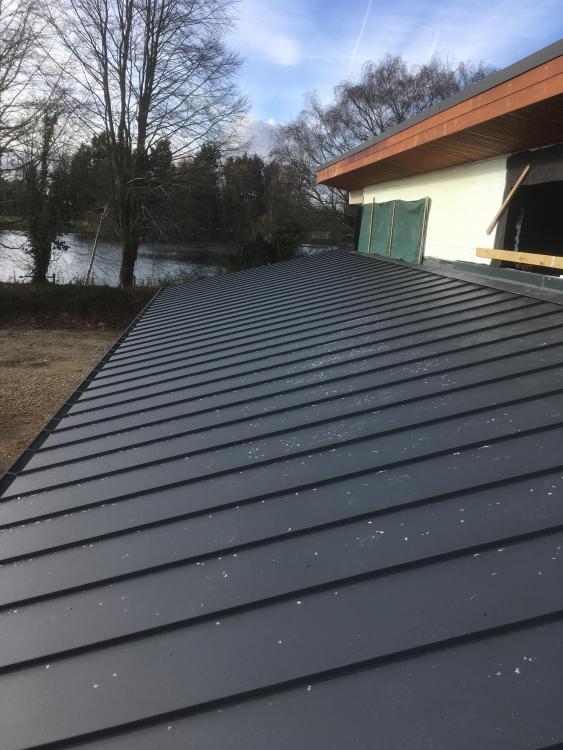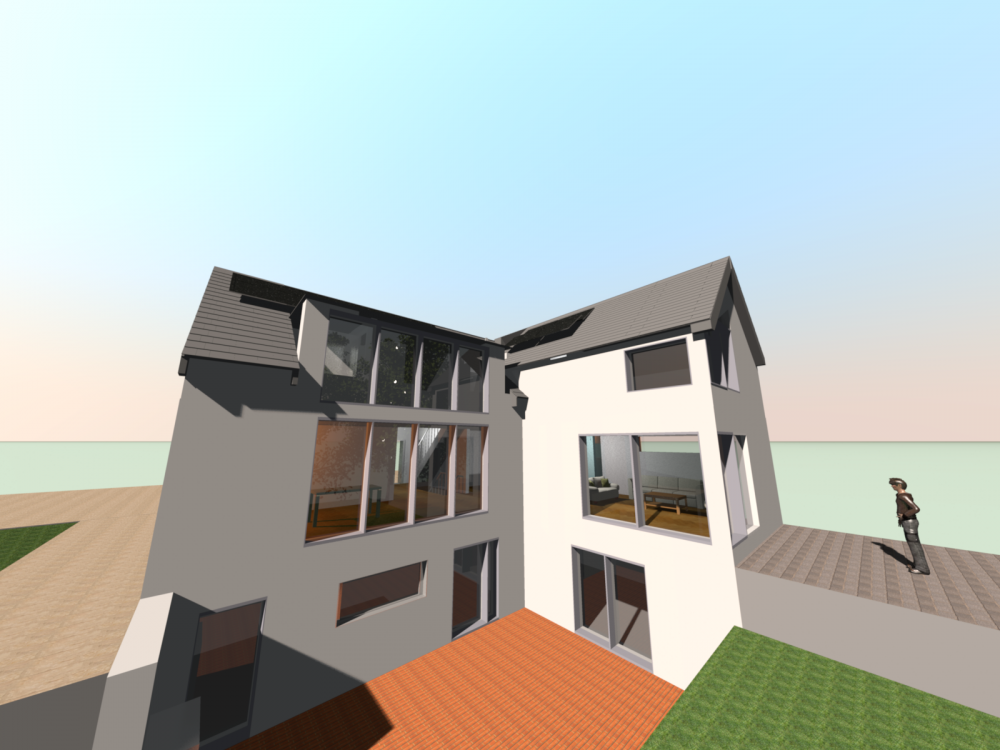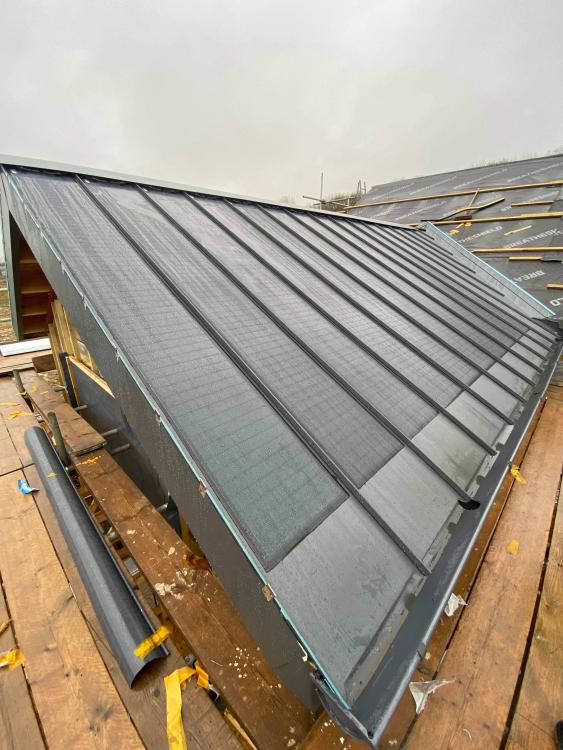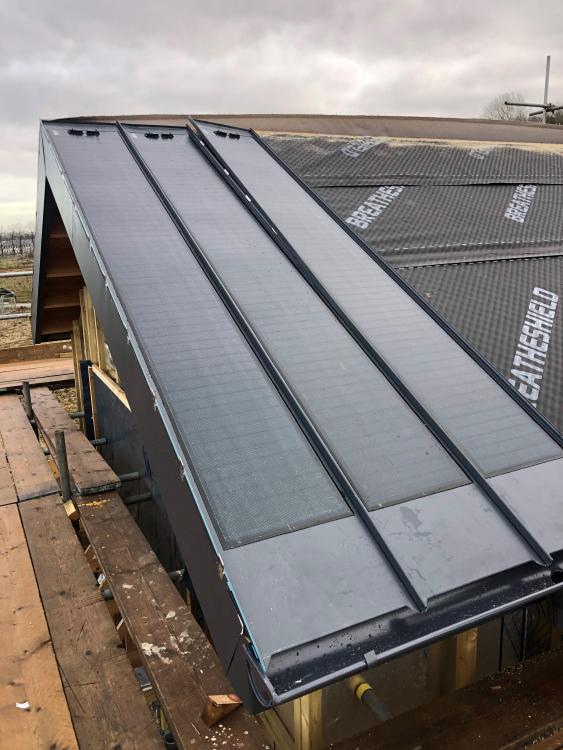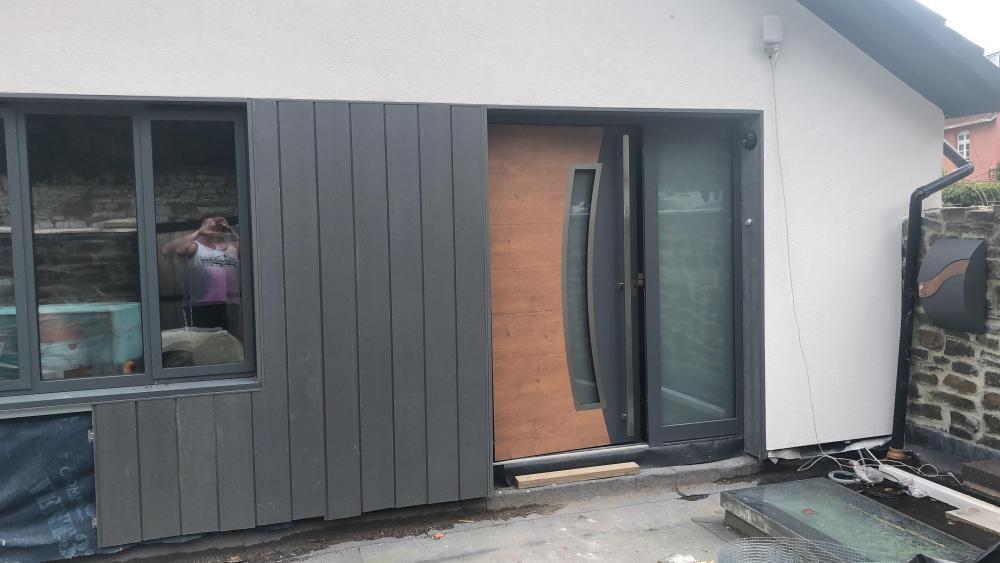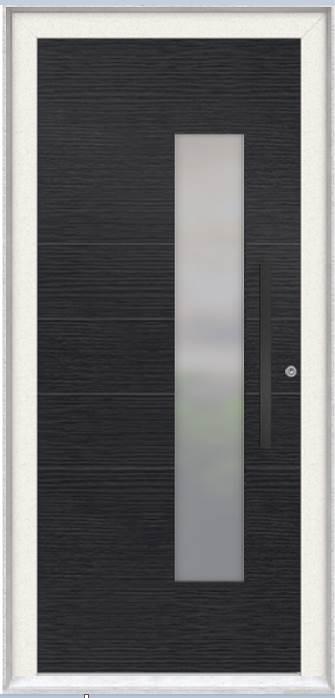Leaderboard
Popular Content
Showing content with the highest reputation on 02/07/21 in all areas
-
Don’t you just fit one that isn’t actually connected to the heating system, so SWMBO can crank it up as often as she wants. But you actually just control it from an app. ?2 points
-
All still going good in ‘experimental’ mode . What I have noticed is it can take many hours to drop 1 degree and of course many to go up 1 degree . Therefore my narrow range is in fact really wide : below 17 heating on above 18 heating off Never had ufh before so it’s a novelty . Tempted now to change it to 17.5 . As half a degree is still a few hours of heating . It does feel different aswell . Just feels warm everywhere. It’s quite strange compared to radiators; no hot nor cold space ; just even2 points
-
Just thought I would show some pics of our timber treads in situ. We are really pleased with them and they are very solid. The second pic shows the top of the stair treads were they meet the oak flooring on the landing and it is a perfect match apart from the different make up of the wood detail. The wooden treads and wooden flooring are completely different manufacturers so we are really pleased with the colour match2 points
-
2 points
-
Now that I am partly retired, I will begin my dream project: starting a new build once the bungalow which I am in the process of buying is complete, then will move to the next phase of PP. The bungalow came with PP but the design was not to our liking, so back to the drawing board for a new PP. As a newbie I will definitely need all the help from forum members. We have decided on a highly efficient energy house like Passivhaus but will not go for PH certification too costly!! A passive Timberframe with an insulated slab with triple glazed windows, MVHR.1 point
-
I left the site in November 2019 with the two trees felled, and we had decided that the design and approved planning application were not quote to our liking, so we took the decision to put in a variation of condition which went in for consideration in December 2019?. Little did we know what this would mean to progress; as we are building very much at the DIY end of the self build spectrum, and not living close to site, by the time we had the go-ahead we were in Lockdown 1.0 and unable to get to site until July 2020. But before that, I'd already started the applications to install water and electricity, so in the first few months of 2020, I had lined up the water installation and had most of the things in place for the electricity connection. The water was due to go in at the end of March, and as you can expect, this was postponed. However, by keeping in touch with my local ground worker, the two neighbours and hte water and electricity folks, we were able to get things lined up to get both connected in the same week in July. Also, our local ground worker convinced us to push an access straight from the lane down to where we were building - I recommend listening to the experienced ? As well as getting things in place for our return to site, we took the opportunity to source a caravan that we could put onsite in order to make it easier to be able to travel straight to site and not have to rely on being able to use the local TravelLodge - little did we know how useful that was going to be. So, in June and early July a couple of short preparatory trips moving the caravan to site and setting up, connecting the water standing pipe, installing meter boxes, then in July - October, we made several trips to clear and burn vegetation, feed and water the water and electricity teams, have meals with our "to be" neighbours, take delivery of a septic tank dig a lot of holes lay drainage pipes fit a septic tank fill holes with stone fill holes with spoil and finally start digging a very large foundation hole for the insulated raft foundation 20201012_094541.mp4 And then we hit Lockdown 2.0 - another month of enforced "stay away from site", then in early December, I returned for two short visits to finish off concreting in the drainage pipes that will end up feeding through the insulated raft. And so we find ourselves in Lockdown 3.0 during which we are sorting out re-mortgaging to a lower fixed interest rate, which we always knew we would do, but we had hoped to be a lot further along ? choosing insulated raft supplier determining steel re-inforcement requirements and, due to delays, considering moving slightly along the self build spectrum towards more use of subcontractors ? And so as I write this with the Calcutta Cup on in the background wondering how long it will be before the travel restrictions are lifted, but planning for a late March trip West.1 point
-
1 point
-
1 point
-
"designer" switches and sockets is a very good way to drastically bump up your materials cost. Personally I prefer a good well respected make of white products like Scholmore Click or Schneider. Some of the very thin "flat plate" designs just serve to show how out of true the wall is, and can look a mess, particularly when someone wants them fitted to an old house with rough plastering.1 point
-
1 point
-
1 point
-
Defo delay install...i've damaged my own door being careful, it doesn't require a careless contractor. Also if its a metal skin as mine, i'm finding the finish very vulnerable, to the point i'm going to put helicopter tape around the key hole area to protect from inadvertent scrape by stuff dangling from keyring.1 point
-
Seems your system is working right. Do you collect data all the time on the air temperatures? Phew, got away with it. And you have a nice cosy house.1 point
-
1 point
-
1 point
-
Lol ! Think you’ll be lucky ! Of course you could offer to pay half now and a small fee to ‘hold’ it for 12 months ... Fantastic doors by the way ! - though my finger scanner has since died ☹️1 point
-
What about a black, sprung/pneumatic door stop, affixed to the cupboard or door. For example: https://www.sdslondon.co.uk/suite-914-matt-black-stainless-door-handles/skirting-door-stop-80mm-1.html?1 point
-
We have Roofus who is a small heavy dog door stop, think he came from Next, looks good and is effective.1 point
-
I had a 200mm cavity but brick outer skin, I also had “check” reveals. This means the inner skin has a bigger width than the outer skin and the windows and doors are fitted to the inside of the outside wall. Mine was held in place by stainless brackets and expanding foam strip between the window and outer skin. (I also had angled reveals giving better light into the rooms and looked cottagey.)1 point
-
I used dritherm 32, it is certified fir full fill and it can be installed DIY, I followed the bricklayers round installing it, just need to keep heavy rain out.1 point
-
What lintels?. I built 200mm cavity with 100mm block and brick inner and outer skins, had to go 500mm strip founds for the ground conditions (said building inspector) and had concrete internal lintels and brick arches in the outer, but these could have been. Concrete or something similar!!!1 point
-
I am not a fan of shed roofing felt, in fact I would never put it on a shed. Lousy stuff with a very short life. I would leave it there as an under felt and over sheet the whole lot with bitumen corrugated roofing sheets, cheap and very water tight. e.g https://www.wickes.co.uk/Onduline-3mm-Black-Corrugated-Bitumen-Sheet-950-x-2000mm/p/240039 Link to show what I mean not a recommendation for that particular product from that particular supplier.1 point
-
They’re effectively the same product . Other manufacturers also available1 point
-
Appear near identical. Same insulation properties.. Found a thread here.. http://www.greenbuildingforum.co.uk/newforum/comments.php?DiscussionID=111991 point
-
Alot of our material while not necessarily from the UK are traditionally routed through the UK so Brexit is also a factor on top of Covid, however how much of a real problem both these actually are I'm unsure and have a feeling alot of people are jumping on the bandwagon and pushing prices as they now have reasonable excuses to. Prices are expected to increase further in the summer according to most suppliers and no I wouldn't expect any prices to reduce unless we see a recession.1 point
-
I’ve made doors for an under stairs cupboard and they have got two 6mm ply skins over an 18mm chipboard core. It’s much more stable than MDF and nicer to work with. If the 6mm oak is oak though and not laminate then you could do both sides and edge the doors with some strips and trim with a router. Decent glue such as Titebond will stop it all moving if it’s all clamped down or held flat with some blocks.1 point
-
It sounds like you are new to house renovation. I think each of these issues needs to be broken down into a thread of it's own where it will be easier to offer advice.1 point
-
Hi Harry Did you ever get anywhere with this? I've just come across them in my research and was wondering the same question! Cheers1 point
-
Flooring was actually just some cheap laminate from B&Q which I put in many years ago when this used to be a dining room, to stop the house rabbit eating the Lino I used to have down. When I came to do this, it was still in great condition, and I had a load of spare lengths, so I chose the best bits and relayed just in the kitchen area, seemed a shame to throw it away and I was happy with the colour match. May have been walnut effect?1 point
-
In mine I have ventilated strip of stainless mesh at eaves and a ventilated top flashing, it’s all part of the metal roofing system.1 point
-
Welcome to the forum. Good luck with your PP. I don't want to put you off before you've started but you could look at my blog to see the potential ups and downs of self build. https://forum.buildhub.org.uk/blogs/blog/7-east-kent-self-build/1 point
-
I used the Isoquick passive slab which could very easily be a diy job. http://www.isoquick.co.uk/1 point






