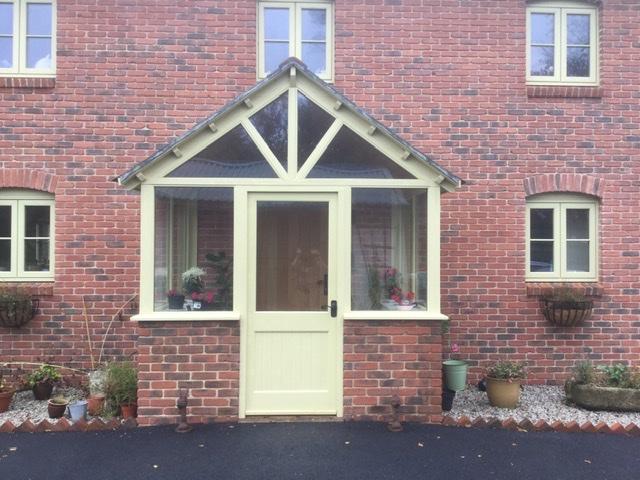Leaderboard
Popular Content
Showing content with the highest reputation on 01/16/20 in all areas
-
3 points
-
I downloaded this leaflet from Wyre Forest Council a while back - I guess the rules apply across the country. Alas it's undated, but I see that the same information is still available on their website (though not, seemingly, in leaflet form). AL14_Caravans.pdf The first paragraph on page 2, "Within the curtilage of a dwelling", would seem to apply to you. And... would probably be covered by page 6, "Building and Engineering Sites". In any case, it's hard to think that any of the cash strapped councils would be able to get around to serving you with an enforcement notice in the time scale you're talking about.2 points
-
6mm toughened has a max span of 1230mm but they also recommend that you use laminated if it’s a single panel and should keep toughened to max 3sqm in any one pane.2 points
-
2 points
-
If it weren't quite so far, I'd be happy to oblige! In truth, I wouldn't worry about saving anything. You will have to put it pots or a part of the site that won't be bothered by machinery/needed for materials/etc. Then you will need to keep it all fed and watered until it's ready to plant, which is when you find out that those carefully nurtured specimens don't fit the places you have for them. Purely on a time/cost basis, it's cheaper to buy new plants when you're ready.2 points
-
There isn't anything particularly nasty in the photo, tbh. Shrubs, a few perennials and a few nettles. I can't see any bindweed either (rampant climber, strangles other plants, large white trumpet shaped flowers in late summer/autumn). Check if there's anything you want to save for re- planting later, take out the shrubs/small trees then get rid of those nettles. They will come through first and spread quickly. After that, a large covering of weed suppression fabric will save a great deal of time and effort until you know what you want to do with plant and machinery on site. Clearing a site by hand with minimal tools is back breaking work, even for a fit squash player! Different muscle groups, used in different ways. There won't be enough vegetation to absorb glyphosate or be burnt until a few months from now. The weed suppression fabric will stop it all from growing in the first place and you may be able to re-use it when you do your final landscaping.2 points
-
Clearing a site by hand is bloody hard work, get a man and machine in and get your levels right from the start. Working from a cleared site is soooo much easier. If you want to control weeds etc around the outside old carpet is great (and free).2 points
-
This was my flue pipe install http://ardross.altervista.org/Wilowburn/stove-and-flue-instalation/2 points
-
Hi all, Thought I'd post it in here - I've been on and off since we finished building our house - today we got granted planning permission to build a house on top of our garage. The plan is to run it as holiday accomodation - there's a real lack of high quality, detached self catering accomodation here, despite being 45mins from Glasgow Airport, Loch Lomond, umpteen golf courses, 4 ferries and some of the best scenery in Scotland. Where the garage is situated was actually a former filtration tank - part of the wall has been retained. Roof was rated back when we built it at 10kN loading, so more than enough for this. Walls are 250mm reinforced concrete - could probably put a good few stories up! Put in plans in December and got the outcome in a month flat - pretty impressive. We will likely be building the walls with Polarwall ICF again, with posi joist roof - I have some learnings from the main house in terms of detail, but overall will be very similar - I think we'll do the EPDM roof again as well. It will be triple glazing but most likely going for uPVC triple glazing from a local supplier. Will post updates as we go along. We don't know if we'll start this year or next - would rather have all the funds ready. Last house we did for around £900 m2, and aiming to get this one much lower than that (we do most of the work except electrics and groundworks). My biggest worry will be the electricity supply - I think we'll need a new one to the site - I wanted 3 phase originally but wasn't permitted - will need to try get one this time - one phase for house, one for garage and one for new house.1 point
-
PP is granted to the land, not the person, stop worrying. I would question if you are using the right solicitor? In any event it is only PIP so you will be doing another planning application to sort out the details anyway.1 point
-
Yep, that's what we're doing. PYC (Warmcel distributors) can help you arrange quotes from installers and check your wall build up is suitable by running condensation calcs etc. There may well be other blown cellulose producers who do similar though.1 point
-
Bit different from when my school decided to introduce sex education (run by the deputy headmistress, who was also the RE teacher). The reason for introducing it was because the pregnancy rate, particularly in the fourth year, was relatively high. They didn't dare introduce sex education to children as young as the fourth years, though, so they decided it would only be for the sixth year pupils. I was one at the time, and, at a guess, every single sixth form pupil's parents turned up for the meeting, that was, by all accounts pretty heated. The decision was that there would be a trial introduction of sex education to the lower sixth, and it was hilarious. The deputy headmistress was a 50-something spinster, and I'll always remember her acute embarrassment, and the fact that she ended the "lesson" by saying "this seems like a lot of fuss over 30 seconds of unpleasantness", which was followed by a few of my class making comments like "sounds like you're doing it wrong, miss". At which point she lost control, and left the class, with a bright crimson face. We didn't have any more proper sex education classes, it was decided to teach the subject in biology instead.1 point
-
My brilliant stepson called me over today to show me how he was getting on. Here ya go : it's just a little thing .... but massive to me A humble GU10 working on mains electricity for the very first time in Salamander Cottage. Another milestone. There was this nest of spaghetti which makes it possible to switch the lights from three places and this set of intermediate switches ... Quite how sparkies 'see' it all, I have no idea. I could not be more pleased. So thanks @ProDave for telling me about Scolmore Click Mode and for all the support. Had it been up to me there would have been the mandatory 3 gang switch at the door. And that's about all. A small beer tonight methinks. Just to mark the passing of another milestone.1 point
-
You do not need PP for any caravan as long as it’s not a separate dwelling (I.e. you use a toilet in the house) it would be difficult for the council to prove you were not anyway. I put a static next to our build after the original bungalow burnt down, didn’t ask for PP. I was asked fir council tax but proved I was paying council tax in Bristol (wife still working and living there) and told them it was “builders facilities “. No problem.1 point
-
1 point
-
We've had a touring caravan on our site for over a year now without planning permission. Nobody had batted an eyelid. We are out in the sticks a bit though.1 point
-
Strictly you should get temporary permission for a caravan for habitation, but frankly for such a short duration I would not bother. If anyone kicks up a fuss, the council can't evict you straight away, the first enforcement would be to make you apply for PP for it, and chances are you would be finished using it before that was even determined, so if you made it clear it was only temporary I bet they would not bother. As a Touring caravan used in relation to the house it's storage there is covered by permitted development. So just buy the largest one you can get over the bridge and get on with it.1 point
-
Oh and to add a smaller point, are you comparing pre or inc VAT prices? The ASHP should be 5% rated vs 20% for the oil boiler (AIUI)1 point
-
Shop around But with building related wages so high I suspect that there is a good chunk for labour in there1 point
-
That seems to be the going rate to pay someone to install it. Does that include the cylinder? A random search reveals the ASHP and pe plumbed cylinder will cost about £6700 https://www.wolseley.co.uk/product/mitsubishi-ecodan-heat-pump-112kw-and-300l-pre-plumbed-standard-cylinder/ That is not a recommendation to use that supplier or in any way to imply they are the cheapest, just the first one I found. Without the cylinder it appears to be about £4499 https://www.wolseley.co.uk/product/mitsubishi-ecodan-air-source-heat-pump-pack-ftc4-112kw/1 point
-
The Mitsubishi Ecodan 11.2kW ASHP itself, with all the parts needed for installation of the ASHP unit, is around £4.5k or so, plus VAT. A straightforward installation shouldn't take longer than maybe a day, perhaps two if the job's a bit more complex. For example, we had our old gas system boiler changed, including removing the old hot tank, re-plumbing the house to accept a gas combi boiler and it took two chaps 1 1/2 days, with half a day spent flushing out the old radiators before connecting up the new boiler. To get to £10k to £12k sounds like there must a fair bit of additional work involved. Fitting a new hot water tank might be included, and could add maybe another £1k or so to the price. Changing the radiators for larger ones to better suit the lower flow temperature from the ASHP might be included, and could potentially add another couple of thousand. In terms of labour, plumbers/heating engineers seem to be up near the higher end of the daily rates, so maybe £250 to £300 per day each for your neck of the woods, perhaps? Around here I can get a decent heating engineer for around £220/day, but I dare say that's relatively cheap compared to the South East. Best get a detailed breakdown to see what is and is not included.1 point
-
Remind us if you're in the exorbitant SE? Did it include a large unvented cylinder and plumbing and buffer tank and stuff? For just an ASHP that's way to high but I find they tend to assume a lot more in the quotes and yes, that sort of "ball park figure" is very typical for first contact I made with 3 or 4 suppliers around here (Herts). Obviously MCS certified etc etc and obviously like every other part of a build can be undercut if you're happy/able to DIY install.1 point
-
I was looking into exactly the same but stayed away from it. 1. Woodfibre boards are expensive (blown in Woodfibre isn't, unless you buy it from an eco-merchant which will put 150% margin on top cause its eco) 2. Fixing them and then outside cladding is another step, extra work, extra trouble. I decided to rather increase the size of the walls and eliminate the thermal bridging (as far as reasonable) . can be done like @Jeremy Harris and others done, with MBC frame, who are using some sort of Larsen Truss, or others like@Simplysimon Using i-beams (me as well). There are a few advantages in the blown in insulation over rolls, boards or sheets Mentioned plenty of times: -it will get in every corner and have a tight fit. Too much of other types of insulation are down to your or the installers fitting skills. I believe the blown in is also a bit of a time saver as its quicker installed. Alternatively you could use spray foam and get the same pros than blown in insualtion, but for me it wasn't right as I don't trust the chemistry of it. It s not tested long enough for me to be sure that it's safe (somebody - asbestos?) I think if you have the space, straw insualtion could work excellent, and in case you got a sheep farm, wool works very well, but in all other cases there really is a strong argument for blown in insualtion.1 point
-
Can you not take off some cladding and screw onto the timber frame, then just cut a neat hold in each bracket and slot the cladding back?1 point
-
If you have a plan ping it over and I will pass it on and get you a price - I'd say source the glazing locally if this did work out for you and just fit it up yourself.1 point
-
Wood fibre is pretty good stuff, IMHO. Essentially similar to cellulose (both come from the same source). Nicer to handle than a lot of other fibrous products, too, and it is reasonably good as acoustic insulation.1 point
-
1 point
-
Assuming you have a good substrate to fix to I do not see that being an issue.1 point
-
....and I've just called my window/door people. A compromised gasket is suspected, so someone will be out to have a look pdq. Love good customer service - my roof was fixed yesterday, too, barely 24 hours after I rang them about the slates blowing off in the storm.1 point
-
like you we are exposed to strong south westerlies and horizontal rain, even on the North side of our new build the wet conditions are incredible. I don’t think a canopy would do much except for heavy rain with no wind (tho better than nothing). I built a porch and am so glad we did, it makes an “airlock”, somewhere for wet boots (and muddy dog) and stops rain attacking my lovely oak from door!!1 point
-
Yes, at my plot, I went around taking photos of the pipes-in-the-sky on all the neighbouring buildings. I am hoping to avoid an SVP on my build too, just AAVs. Fingers crossed that BC will agree.1 point
-
I understood that the condensate would form as soon as the exhaust air was passed through the heat exchanger and it would drip into the the condensate drain and be directed out. There should not be enough moisture in the now cooler air for condensation to form on the remaining length of duct.1 point
-
Don't forget about drainage & water if you're thinking about having a sink on the island too1 point
-
At some point your going to need to clear the site and as others have said you will need to get it scraped and levelled, this is digger work ! Have a good look at the rest of your site to see if you can landscape in as much soil as possible as removal will be expensive.1 point
-
Scrape the site and dig out any roots, you don't need to go down deep. When we did ours with a 3' digger bucket I just ran the bucket about 2-3 inches into the ground and removed the whole top layer, most things it just nipped off from roots and left them and bigger things it tore out. The result was a fairly clean site with only minimal amount of holes where things needed a bit more effort - there wasn't really any digging - apart from the big hole, or should I call that "soak-away".1 point
-
1 point
-
Come the spring wait till most things are greening up then hit it with a poison such as roundup, make sure you ware protective clothing, I always ware gloves waterproofs that can be washed and wellington boots. Poison is nasty stuff but it has its use. Personally I would not bother with a chipper / shredder as it does not look like you have enough stuff to warrant it.1 point
-
Grab a shovel, a mattock or pick and mark out 1m^2 and clear it down to a scraped clear piece of land. Take a middle of the road piece in terms of bit of old found, old bush etc. and clear it, see how long that takes and multiply by 289 that will give you an idea of time and indeed effort. If you have nothing else to do and want a work out then great, go for it, I'd get a skip though. You can get a Mattock for £20, a wheelbarrow would be good too, good gloves and plenty of other "weapons" to help you! That site will produce a pile of waste about the size of a small caravan.1 point
-
How big is the site (does the photo show the extent and even if so photos can be deceptive), how much time do you have and how much cash do you want to put into it? Also, what is the ground going to be used for? Where are you going to put the waste? You could do that in a easy day with a mini excavator and a skip to dump all the waste into or bury, or it could take you 3 weekends working flat out and you will still have land that has roots and stubs and residual vegetation. I went down the digger option and it still took me 3 days and a crew of 3-4 of us over the weekend and myself on the Monday and that was with a 1.5ton JCB! Yes I did dig founds and did other stuff but the general site clearance bit took much much longer than planned and I felt the £250 for the excavator to do all that in essentially a long weekend was worth every penny. It also saved us a fortune as I dug a huge hole and basically bulldozed the old garage brick into it, then put in all the vegetation scrapings then backfilled in layers while compacting with the excavator. No skip on site at all and a very well draining lawn now, which in 3 years has not subsided one bit. Obviously don't bury stuff where you may build and only bury garden waste or rock/brick/concrete and deep enough it should never upset anyone in the future.1 point
-
Similar spec, supply only. http://www.stovesonline.co.uk/ Had a quote to supply and fit = £2040+vat. I will fit myself after sign off. 1 X 2-150-005 ** (150MM) SW-TW FLAT ADAPTOR AKW TWIN WALL CHIMNEY STAINLESS STEEL £25.75 1 X 2-150-018 ** (150MM) 100MM LENGTH AKW TWIN WALL CHIMNEY STAINLESS STEEL £28.75 2 X 2-150-010 ** (150MM) 1000MM LENGTH AKW TWIN WALL CHIMNEY STAINLESS STEEL £150 1 X 15-150-051 ** (150MM) 50-80MM WALL BAND AKW TWIN WALL CHIMNEY STAINLESS STEEL £14 1 X 2-150-031 ** (150MM) 45 DEGREE BEND AKW TWIN WALL CHIMNEY STAINLESS STEEL £51.25 1 X 2-150-011 ** (150MM) 500MM LENGTH AKW TWIN WALL CHIMNEY STAINLESS STEEL £55.75 1 X 2-150-031 ** (150MM) 45 DEGREE BEND AKW TWIN WALL CHIMNEY STAINLESS STEEL £51.25 1 X 15-150-051 ** (150MM) 50-80MM WALL BAND AKW TWIN WALL CHIMNEY STAINLESS STEEL £14 1 X 2-150-016 ** (150MM) 250-350 ADJUSTABLE LENGTH AKW TWIN WALL CHIMNEY STAINLESS STEEL £57.5 1 X 2-150-010 ** (150MM) 1000MM LENGTH AKW TWIN WALL CHIMNEY STAINLESS STEEL £75 2 X 2-150-073 ** (150MM) WHITE VENTILATED FIRESTOP PLATE AKW TWIN WALL CHIMNEY £68 STAINLESS STEEL 1 X 15-150-075 ** (150MM) WHITE FIRESTOP COVER PLATE AKW TWIN WALL CHIMNEY STAINLESS STEEL £25 1 X 15-150-069 ** (150MM) GUY WIRE BRACKET / FLOOR SUPPORT BAND AKW TWIN WALL £10.75 CHIMNEY STAINLESS STEEL 1 X 15-150-067 ** (150MM) ROOF SUPPORT AKW TWIN WALL CHIMNEY STAINLESS STEEL £18 1 X DFE106B ** 125-230 BLACK SQUARE ROOF FLASHING £24.75 1 X FX901 ** DEKTITE FIXING KIT 1 £10.25 1 X 2-150-090 ** (150MM) RAIN CAP AKW TWIN WALL CHIMNEY STAINLESS STEEL £42.75 1 X CEM ** BLACK FIRECEMENT £7 1 X STO-NP-CL ** STOVESONLINE NOTICE PLATE AND CHECKLIST £8.5 DELIVERY FLUE £46 SUBTOTAL £784.25 TOTAL NET VAT @ GROSS 20% £653.54 £130.71 £784.251 point
-
... without a fight. One has now been fitted. It really does matter where the S/C is fitted. It needs to .be accessible, and I will never fit just one. They do fail.1 point
-
Yes, you put in a building notice, then they come at the end and inspect and do a smoke test.1 point
-
Choose your stove and measure the opening of the chimney first. (No point choosing a stove where the M.I says you need a 6" flue if you can only fit a 5" flue) The output of the stove depends on the size of room and insulation/heat losses etc. Ask the stove retailer as the probably supply and fit most of the time. If you are doing yourself hsve a read of https://www.stovefitterswarehouse.co.uk/pages/stove-fitters-manual to make sure you are confident, then simply source the parts from somewhere like fluesupplies. Put in a 'building notice" circa £250 (no drawings needed). Take photos of what you do, just in case, but they will only want to come at the end to do a smoke test (which you will already have done as part of your installation).1 point
-
I just called Virgin Media said I wanted to subscribe and explained that I needed a new install. Initially their system was confused as we knocked down a house that had VM and the cable had been broken during building. So despite telling them it would be a new install someone turned up thinking they just had to reconnect an existing connection and they then had to arrange someone to come back to connect a new cable to the pavement. Looking back at the email chain it was installed just over two weeks after I called them. This was months before we moved in but at the time was only supposed to be the week before. I don’t have any kind of box on the outside of the house. I think we had installed conduit from out side into the plant room and they were happy to pull their cable through that. I’ll check exactly how it terminates when I get home. I wasn’t there when it was installed. Usually it seems that a reasonable engineer will work with your builders if they are there at the time. For what it’s worth I filled out the new development form for Openreach even though it doesn’t seem designed for one house, there was literally no other way to contact them. A guy turned up to survey the install. He gave us a reel of cable and asked us to put it into a conduit from the house to the nearest pole. Then two years later we had to call a phone provider to ask for a line install to get the cable connected at both ends. Again despite frequently telling them this would be the case the guy turned up thinking he just had to put the master box inside the house. Amazingly he was happy when that didn’t work to go to the other end of the canid and connect it to the pole. Other people have said they were told that a special team was required to come back to do this.1 point
-
I discussed this with BC this week. Our house is at the top of the foul run, next door has an SVP 20m away. He would accept an AAV in the loft, but would prefer an SVP as belt & braces. He wasn't too fussy about the route but wanted the pipe to be as big as possible (up to 110mm) where possible. The plumber suggested a vented slate which will have to penetrate a 400mm warmcell roof.1 point
-
exception on one of the two houses proposed no work started and pre-commencement conditions not applied for discharge, i could apply for exception on one of the two proposed plots. I have highlighted this to the architect and politely stated his error and for him to get it sorted, speaking to him he is going to get in contact with the council. Hopefully the legal route is not required, and can get sorted by other means1 point
-
We built next to a wood. If you are doing normal foundations you just have to go much deeper and use clay board on the inside. A structural engineer can do the calcs for the depth needed for BC to be happy.1 point
-
OK so that sounds like you need a big hinged door ..?? Concrete a steel post into the ground and put the other end on a wheel..? Make a frame of 100x50 RHS and fit the panel to it ..? May need some sort of way of hinging the bottom edge so you don’t get sound transferring through the gap but all doable1 point
-
I can assist by providing the Volumetric Design Calculations that were produced for my MVHR systems. These were produced using two different approaches for the design target levels for each room - the DIN standards and also the BR Part F Requirements. The reason the bedrooms have different flow rates is basically because they are different volumes... Note, my house is located in England @Bitpipeand I went through the same brain twisting being experienced by @ProDave and I produced this note to rationalise my thoughts at the time. I hope it helps you ( note, the figures quoted were early in our design process and sizes changed during development of the build and the Helios Tool is an online app for calculating design volumes according to the DIN standards) .... I have been contemplating our MVHR designs and it is very clear that both designs are completely dominated by the BR Part F requirements for whole house ventilation. Table 5.1 (b). - for Eastcroft = 364m3/hr and for your house 372 m3/hr ( depending on your measured GIFA). Anyway it seems to me, and to others, that though we will have demonstrate that our systems can meet this requirement for BR , we would never operate the system at this level and the system would be set up for something completely different. Unfortunately, it is this system sizing that most of the less experienced retailers focus on when they sell their systems and thisn drives a requirement for these systems to be sized and operated at this level. I am fairly sure that where Zehnder are coming from by insisting that Eastcroft requires two Comfotair CA550 units, so that they run quietly at a much lower operating point they will never see again after the BC have approved the installation. I have also come to realise that though the DIN designs managed to produce from the Helios Tool are correct, for what I entered but I have probably entered some rooms that may not require individual extract/supply air and this has potentially oversized the system, though DIN does seem to be able to take into account the practicalities of operating systems at various levels - Moisture Protection, Reduced, Nominal and Intense ventilation So, realisng my lack of MVHR experience, I have trying to found some practical and sensible technical approach to sizing MVHR systems and even tried to get a copy of the DIN standard (no joy, it costs 140 euros). Finally, I came across a recent Passivhaus document that was actually highlighted on ebuild only within the last week. I attach a pdf version of the Chapter 5 which provide practical and passivhaus approach to sizing MVHR systems see http://www.ebuild.co.uk/topic/16037-how-to-build-a-passivhaus/page__pid__121081#entry121081 So, I have quickly used this simplified and practical approach to re- look at both Eastcroft and your house. For your house, if we just take the quoted extract rates for your kitchen, Ensuite bath, two family bathrooms, utility room and cloakroom this gives a Extract Requirement of 240m3/hr. Then for supply, I reckon you have nine habitable spaces at 30m3/hr = 270m3/hr. In any case, your house will only have 4 occupants and this should also be taken into account. So, taking the Standard (or nominal setting as per DIN) as 0.3 ACH = 0.3*853m3 ( the volume of your house from Helios) = 255.9m3/hr and the Boost Rate = 1.3* 255.9 = 332.6 mm3/hr. So these "passivhaus" recommendations are not too dissimilar to the Helios Fan supported airflow volumes, according to DIN, on page 4. In Part F the boost rates for extract volumes are for kitchen =48.83m3/hr, cloakroom/toilet = 21.6m3/hr and bathrooms = 28.8m3/hr. so the passivhaus recommendations are all higher except for the cloakroom /toilet which was 20mmm3/hr This starts to provide a little more confidence about sizing of our MVHR systems, rather than to start and finish at Part F Requirements . 38167 HRV Volumetric Design 2015-4.pdf How_to_build_a_Passivhaus_Chapters_5_to_9(3).pdf1 point

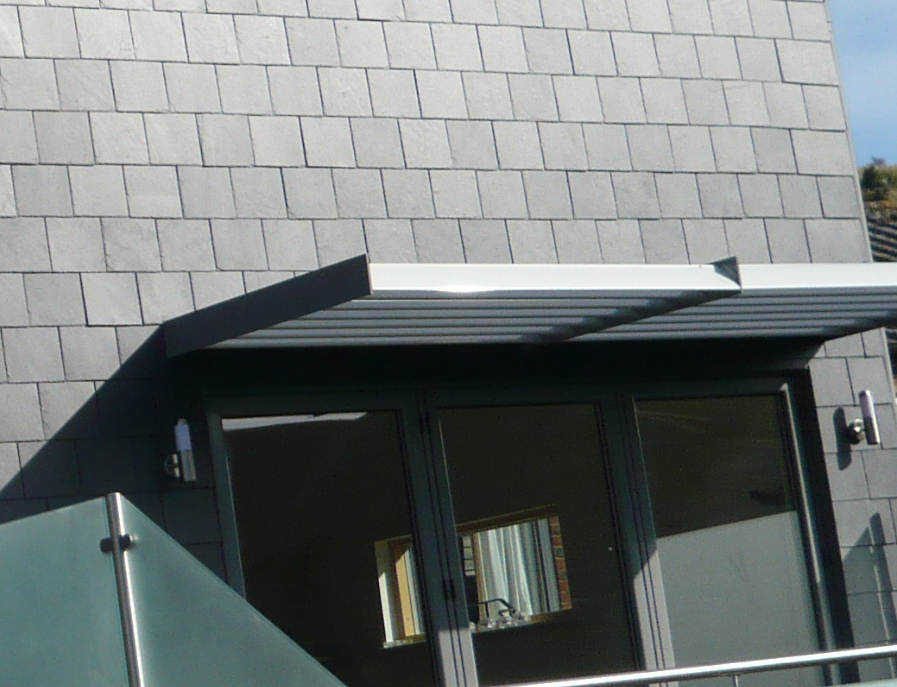



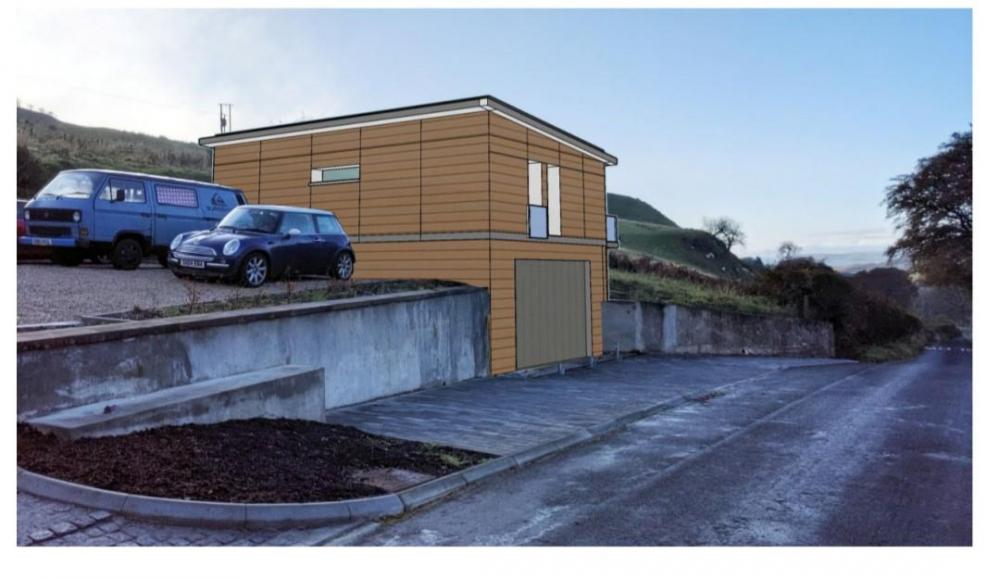

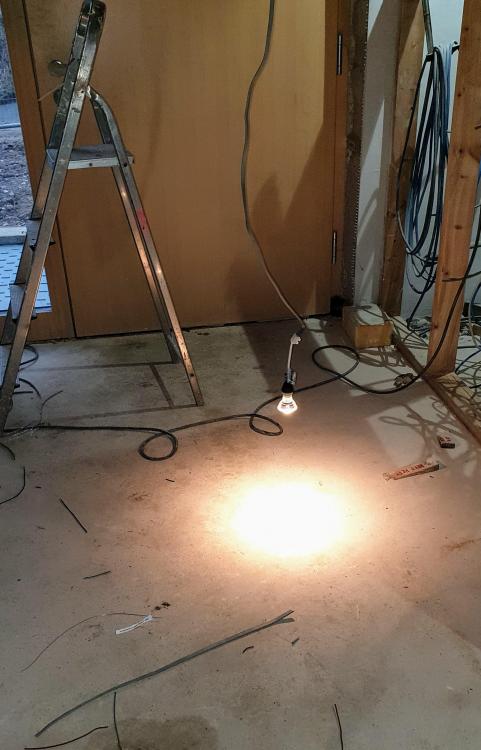
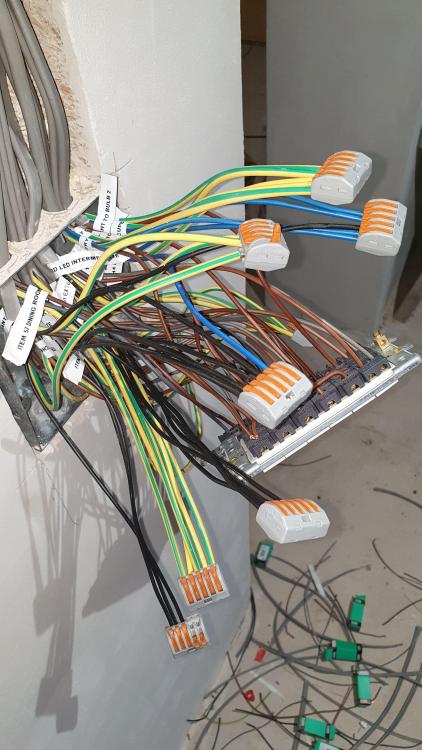
.thumb.jpg.3b6b15d3106e827438eb5379ca45d9f1.jpg)


