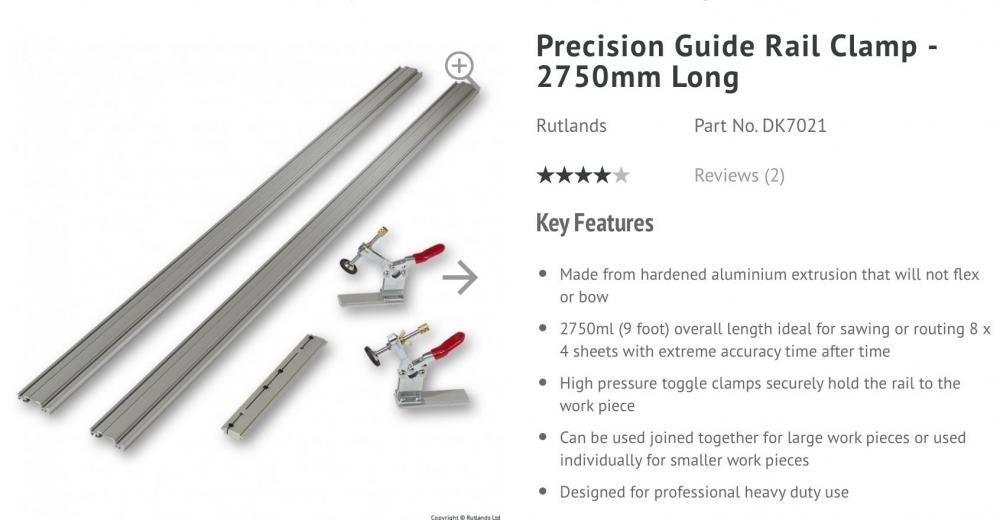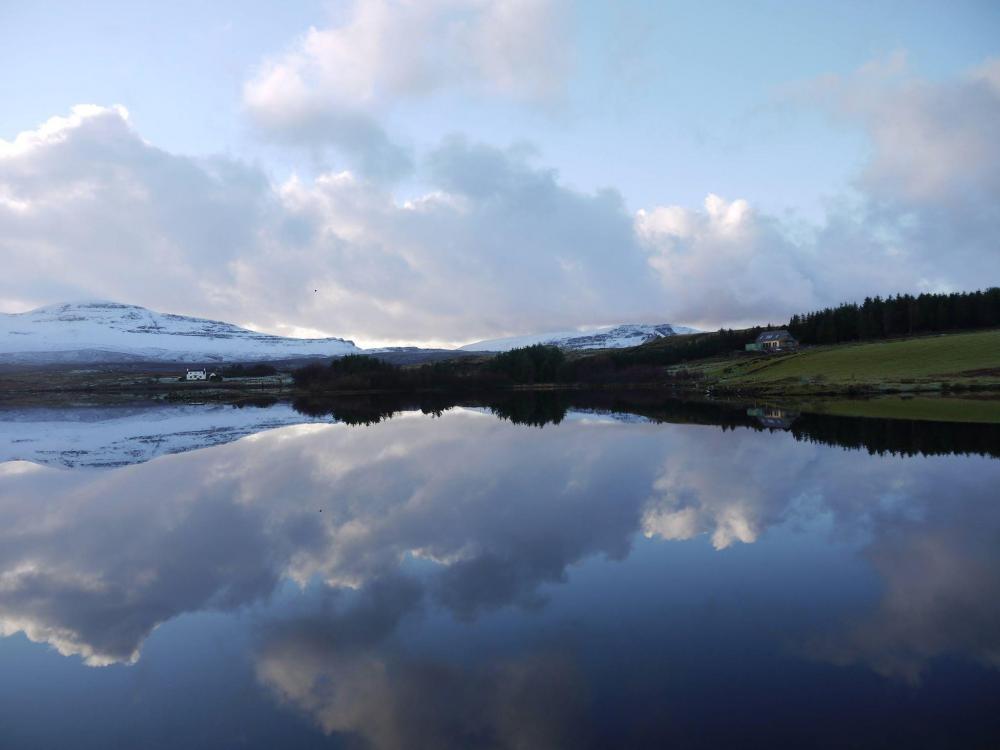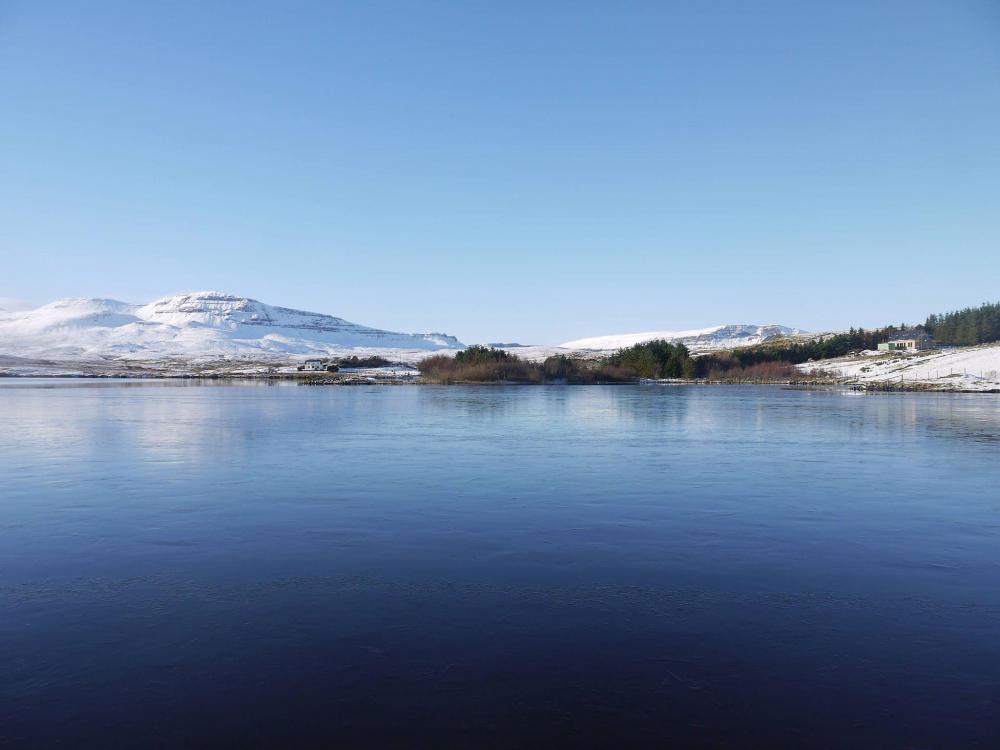Leaderboard
Popular Content
Showing content with the highest reputation on 02/23/19 in all areas
-
Happy enough with the majority of the bath deck sealing, 8mm: I'll live with this: I got fed up looking at the silicone at the wall / floor join:4 points
-
Most of the internal work to date has focused on insulating the suspended timber floor and with this completed our joiners could come back and put down the sub floor. We considered two different materials for the subfloor: 22mm OSB or 22mm Chipboard. We decided to use chipboard as it was 25% cheaper then OSB. Plywood would have been another option but this would have been more expensive than the chipboard as well. To do this job we needed just over hundred sheets of chipboard, 2800 Spax screws and 6 bottles of expanding PU foam glue. Whilst our joiners were on site they also attached some ply and osb boards to the internal load bearing walls. This will provide additional racking strength to the house. As I can walk around all part of the house here are some photos: The porch and utility room The kitchen/dining room Living room which has a part vaulted ceiling and the eventually the French doors will lead onto a decked area. When this is framed it will be a bathroom, hall & stairs Master bedroom and en-suite And upstairs: Two bedrooms on the gable ends. A key feature of these rooms is a PK10 top hung velux. The middle sections between the gable bedrooms will be a wardrobe, WC and a storage cupboard. This area has three PK10 veluxs. Having a floor down feels like a big step forward for us. One of the benefits for me is that I now have space to store materials within the house, as previously it was very awkward as often these had to be shifted around numerous times to complete a single job. The next job is back to insulating, this time in the rafters.3 points
-
Jeez it's been windy this week. Nevertheless we've most of the verge trims on, the first two GSE trays installed (with lots of fiddly setting-out done that will carry over to the other two and eight) and tiling has started in earnest on the leeward side. I think we made a great choice with the Snowdon tiles even if they are pretty heavy.2 points
-
1 point
-
I used 20mm kingspan around the windows reveals. Sounds like you have it all planned well.1 point
-
Like others I use a aluminium rail, I use it with my jigsaw and circular saws and it doubles up as my “long” straight edge for levelling and marking. I got this bad boy for £30 ex demo but new they are over £60...... when breaking down sheets the clamps are great as it’s quick and easy. It will outlast me if I don’t do anything stupid with it........1 point
-
Exactly. It fits on my cordless in seconds. Mark both sides of the board (no messing about with offsets) put the rail on, makita rail in my case. No need to clamp it usually and then cut. Edit: I do also have an adaptor for my big saw as well. Just make sure you get the right one for your model of saw1 point
-
The real question is: How many long rips are you likely to need to make in a typical self-build? At a guess, I'd say there were less than a couple of dozen times when I needed to cut long rips in boards, and most of those were flooring, where a guide on the saw made far more sense than trying to set up a rail..1 point
-
1 point
-
So I’m sitting in the bath. STEADY LADIES. and thought I would see what I could find to help our ol mate @recoveringacademic Out off out later to practice my John travolta moves, so check that out and get that wall set out.1 point
-
I'd go with the borehole, but up the budgetary estimate for it to around £10k, as my experience has been that the true cost is a fair bit more than the drilling cost. If going for a borehole, then it's very well worth doing a (free) search of the borehole records held by the BGS, here: http://www.bgs.ac.uk/data/boreholescans/home.html This will show local boreholes to your plot and give you a feel for the depth needed to get to a viable aquifer. If it looks like a borehole may be viable, then it's relatively cheap (around £300 or so) to get a hydrogeological survey done, that will give you details of the geology under your plot, plus a borehole drilling specification. If you go down this route then I can recommend a good hydrogeologist, the chap that did our survey. Drilling costs will be around £60 to £80/m, screen and casing will be around £40/m, packing media and grout around £200 to £400, pump around £1k installed (excluding electrical work) plus a couple of hundred for the chamber at the top of the borehole. On top of this you have to budget for the electrical work, pressure vessel, switch, any filtration needed plus a UV disinfection unit. These costs can vary a great deal depending on the quality of the water you find.1 point
-
Fairly simple - the blending valve bridges between the hot outlet and the cold return from the heating circuit. The blended flow then runs to the UFH manifold, and can be dropped to 45c or so. This means as the heat is drawn off, you’re not dumping the whole of your TS into the floor1 point
-
1 point
-
We didn't have any water on site when our pipes were laid, so we didn't bother pressurising them. It didn't cause any problems.1 point
-
1 point
-
The eps boards you use under your dpm aren’t wasted, you just subtract the amount from your final insulation layer so if you are having 150mm for arguments sake, you still use 150 mm but 25mm under the dpm to protect it then another 25mm on top of dpm then another 100mm. So total 150mm you have just trapped the dpm in between the bottom two layers. Minimal sand, just a very light dusting to take out any undulations, then lay your first board.1 point
-
Just a small pipe leading from the attenuation tank that drains it away and that can't flow at more than the stipulated rate, I expect.1 point
-
2 no 90cm x 60cm 50mm pressed council slabs sat on whatever is underneath. About £6 each. Permanent installation? Set in minimal mortar, or glue. PS I think the roof numbers are higher due to water velocity running into gutters, and that roofs do not divide roof area uniformly across drainage routes, so it is a increased to reflect possible disproportionate maximum intensity for a single drainage route. F1 point
-
1 point
-
Warm up time is easily managed by setback / advance of heating on / off sets points, so don't get hung up on those. The issue is with folk who are not conversant with these 'technologies' stating Chinese whispers and causing undue worry amongst folk who hang on those 'professional opinions', howsoever generalised ( or even flawed ). If you are building to a good standard ( our UK building regs are utter ? so please don't go by those ) then your home will never actually go 'cold' ergo your 'warm up time' is massively reduced because the heating has far less work to do to get you back to your perceived comfort temps. How far the house drops to between comfort events is easily managed by deciding how 'cold' you're willing to let the house drop to and setting the setback ( aka economy ) temp accordingly. Look at it as "how hot and when" as opposed to "when will the heating switch on or off" where you set comfort and economy temps to be maintained rather than times for the heating to come on / go off. This only needs to be strictly observed for ~4 months of the year in reality, so base your decisions on that If they use proper Pex-Al-Pex pipe then you'll only seriously damage it if you take a hammer to it. My screeders regularly run barrow-fulls of screed over the pipes and then one of them will up-end the barrow on partially visible pipes but still with no ill effect. The stones in the concrete are of absolutely zero concern I assure you ( and I've been here more than once over the last 23 years ). Adding the fibres would be a cheap assurance and will be of no detriment, but they're usually only used in a non-reinforced slab where the mesh isn't present, to avoid cracking. You'll be fine.1 point
-
Last update for this particular system , complete rubbish it seems. I have had umpteen promises that a registered installer that is actually doing one of these projects will call me so I can verify their credentials and also the "group" doing the offer. No calls and just promises. I have also had confirmation from Ofgem to quote " I am able to advise on specifically queried investors and I can confirm that we have received no application for a company called “MIN-GRID UK LTD”. Two of the requirements for an Investor to apply to become a Registered Investor is that they must be a member of one of the two consumer Codes, these are RECC and HIES and they must have a model contract approved by the code before they apply to become a Registered Investor with Ofgem. " So all in all does look like a complete scam of sorts. I have asked for the URIR and contract Id numbers and of course was promised them from "head Office" of course they did not materialize and once I queried this as it should be the easiest thing to supply.....no more emails or response so you can draw your own conclusion. So be aware if you see this one advertised, I would leave well alone.1 point
-
And just to be clear I wasn't suggesting the cable should run to Beijing. I meant behind.. the plasterboard In the ceiling.1 point
-
I'd second the observation above about the ludicrous price of fitted wardrobes etc. I planned one for our bedroom, but binned the idea when we got the first quotes in. I built a walk-in wardrobe/small dressing room for around 10% of the price I was quoted for a smaller fitted wardrobe, and my cost included an oak door and frame, plus hanging rails, shelves, drawers, shoe racks etc.1 point
-
The problem I’ve had with many of the wondow companies, Rationel included, is they won’t come out and do a site measure, that’s left to you. How many self builders are window experts? In a build like mine with corner windows and windows that link between floors, I’ve no idea how they link, what cover pieces I need or how cills work in our situation and often their brochures lack such details.1 point
-
No gas in our village but an LPG hob is very practical. A 47kg cylinder lasts us at least 18 months and costs £50-£80. Might be expensive per kWH compared to mains gas but not much in absolute money.1 point
-
Plus one to that. I've used gas all my life and would never consider electric - until induction. It's quicker than gas It's more controllable than gas - I have never been able to get a proper simmer on gas without moving the pan half off It's much much much much easier to clean It looks so much neater than a gas hob It's safer - it only heats the pan so the surface only gets hot where the pan is and even then it's nowhere near hot enough to burn if just touched. You have time to remove your hand before you are burned It's safer - when you remove the pan it automatically switches off it's safer - handles don't get hot, even metal ones. When I used the same pans I am using now on my gas hob I couldn't pick the pans up with a holder, now there is no problem.1 point
-
1 point
-
The firework instruction phrase "light the blue touch paper and retire to a safe distance" comes to mind. It's been a real baptism of fire, however our builder says it's the worst time and it should settle down now. All in all it's been a productive week and almost all work has moved us forward. The digger arrived to dig out the raft area at 8am as requested and work got under way. We had muck lorries scheduled for Tuesday and it quickly became apparent that we did not have enough space on site to build a significant spoil heap. After a bit of phoning around found a local company who could supply vehicles. Our builder had asked us to take care of paying for the muck lorries which was fine by us, getting the lorry company to accept that it should be a zero rated VAT service was more difficult. Contacted HMRC and had a discussion and they were adamant that it should be zero rated and that if VAT was charged I could not reclaim it as it would have been at the wrong rate... Managed to resolve the problem in the end. Now we had lorries arriving and clearing the soil we were able to make real progress. Tuesday the rainwater harvesting tank arrived, we knew it was big and boy was it big! The tank needed to get dug in just 2.5M deep and 4M long, a very big hole. Fortunately the ground conditions were good and a nice clean hole was achieved without the need to grade the sides. By Wednesday we were ready for site setting out. An interesting activity and an example of technology being used because it's there rather than essential. Making sure the house position is millimetre perfect seems a bit over the top when string and triangulation would get it positioned within 10mm. Where it really does help is positioning services and getting drainage levels set. A second visit on Thursday had all the levels set and perimeters marked, by the time the guy left the site I had changed my opinion and consider it money well spent. More and more lorries to take muck away, the tally now sits at twelve loads and we are mostly done thank goodness as at £240 a 12 ton load for the clay it was making a bit of a whole in the budget, a quick calculation of the volumes validated the figures, so it really should not have been a surprise. In hindsight I'm surprised our builder didn't ask me to organise in more lories in the first place. If I do this again I'll order the lorries in advance rather than madly phoning round for spare capacity so that work can continue. The foul water pump arrived on Wednesday, having the levels all sorted from the site setting out I was able to cut the input to the tank, so it's all ready to get dropped into a hole once it's been dug and a concrete base is in place. The next task was to get all the drainage runs under the raft in place. With the raft due Monday and the builder having to go to another job on Friday to supervise another ICF concrete pour we were running out of time. Hopefully resolved the problem by getting a crew in on Saturday to get the drainage done. Stone for the raft substrate should star arriving first thing Monday, so fingers crossed we should have the raft ready for concrete which is booked for Thursday...we shall see.1 point
-
@Tennentslager I thought it looked like an old carpet from 70s, hopefully it will be warm. It was very itchy and scratchy to handle. @Redoctober UFH is an option for a suspended timber floor. I think @ProDave has done this on his I believe you use a dry screed mix on top of the subfloor, don't know whether the system differs. At the moment our heating is going to be electric and our stove. I want to utilise the firewood on our croft and hopefully next year make a peat stack. The house is classed as a crofter's cottage, so looking to use the croft to heat the house where possible. I want to use the electric radiators really just as a quick boost early in the morning. Hopefully the amount of south facing will provide sufficient solar gains for most of the day. Although it can be windy here, generally the temperatures are fairly mild through the winter and the recent snow was fairly rare. The house is well sheltered from the prevailing wind coming off those mountains behind the gable end and from those cold north winds behind the house. Here is a couple more that my wife took when I was working overtime in the office ?1 point
-
Yeah . All plugs have latest firmware As I said , it worked perfect for a month . Not sure what to do if these fail and the AP units failed , what other options are left .0 points















