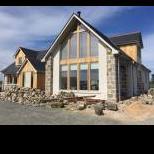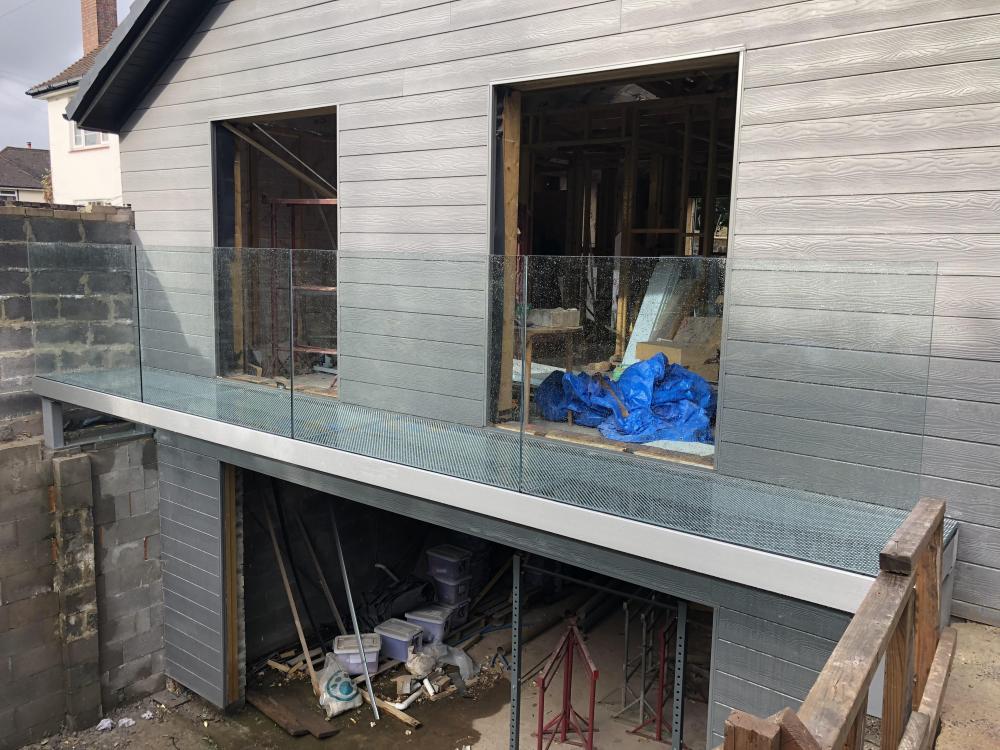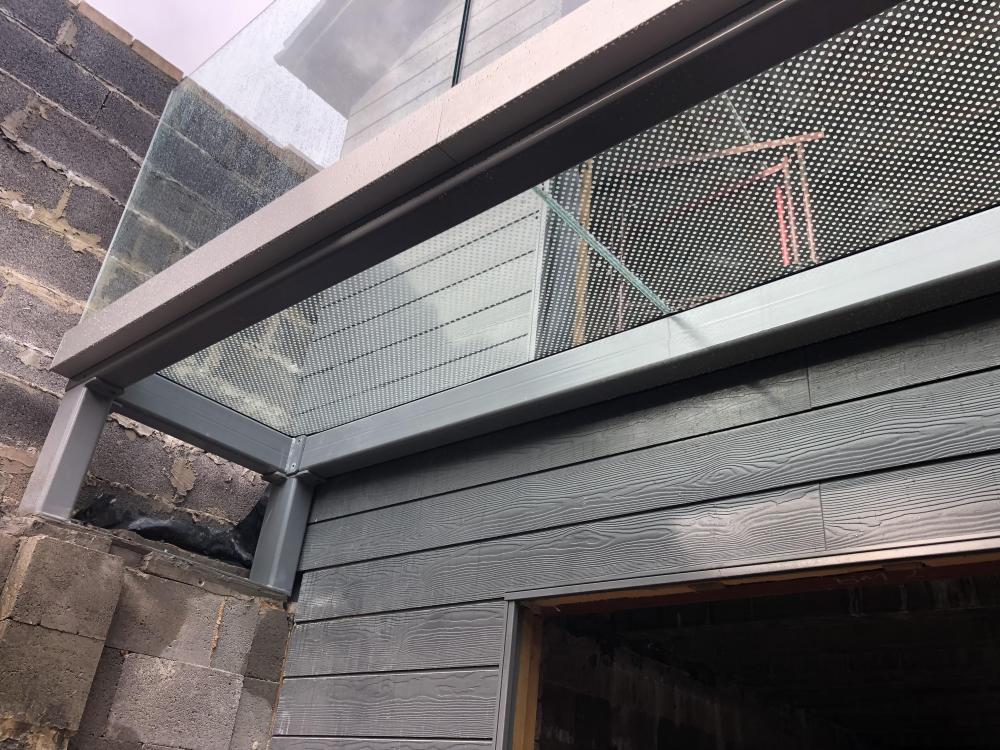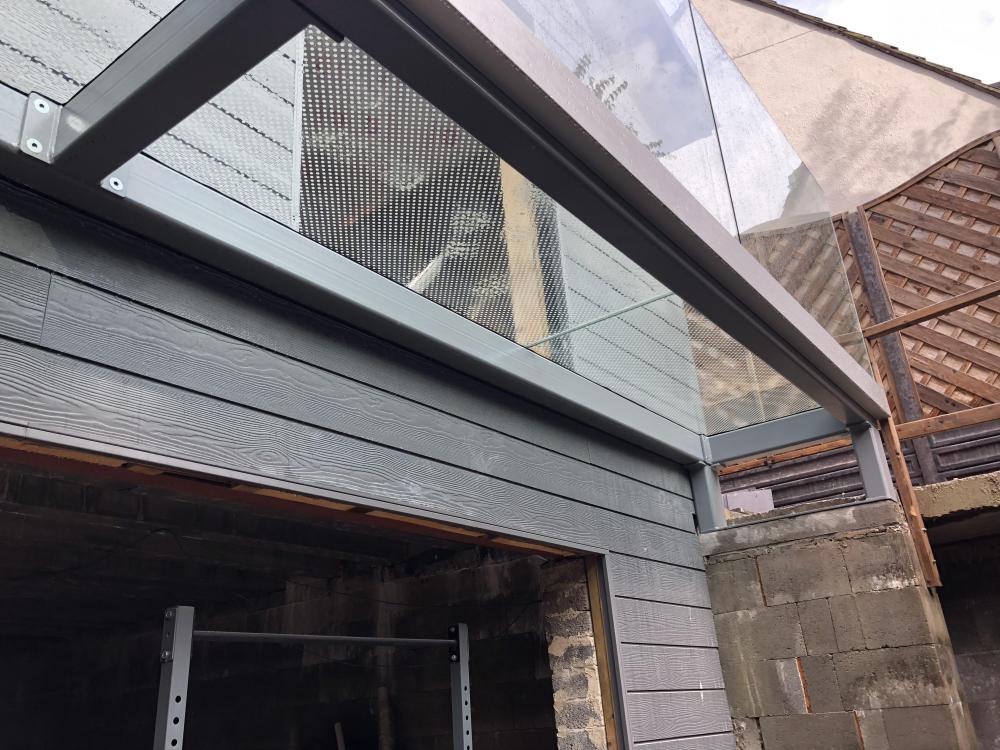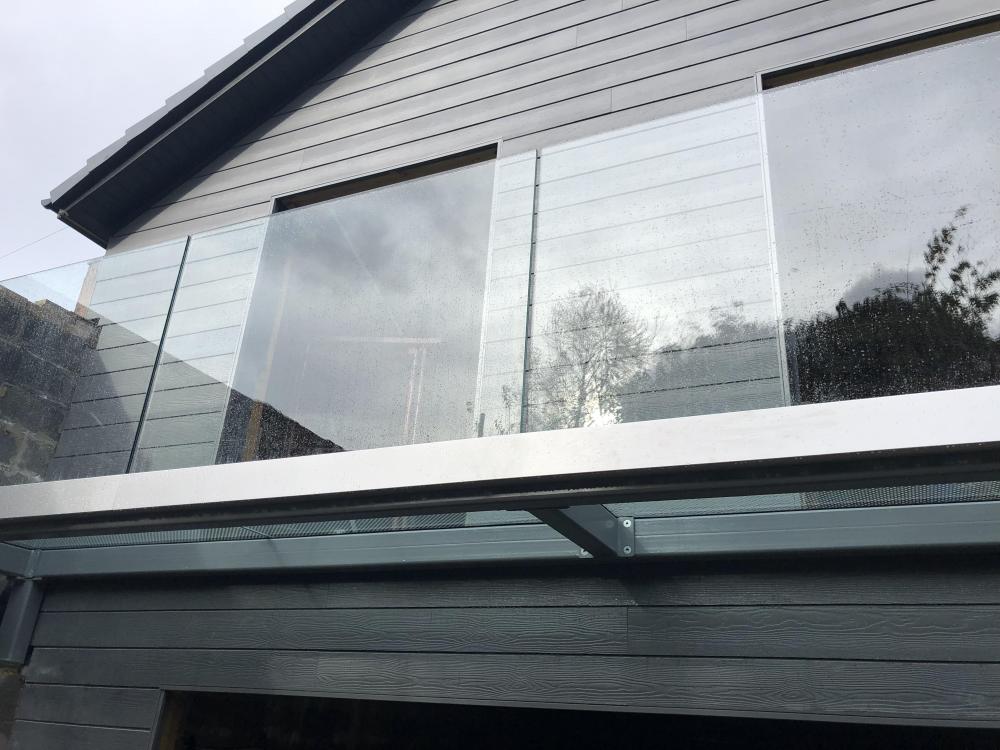Leaderboard
Popular Content
Showing content with the highest reputation on 11/21/18 in all areas
-
Yesterday was air tightness test day and MBC's final day on site getting everything prepped for the final test and then finishing off a few details. For those not so familiar with this kind of thing, a few details of the process follow. Our house isn't a passive house as it hasn't been designed with that in mind - it was the design first and then build to passive standards, so no accreditation or anything like that. That said, I wanted a low energy house and hence the choice of the passive system offered by MBC. Part of this system is that as well as the building and foundation being highly insulated, it also leaks very little air, as this is one of the major sources of heat loss in buildings and houses. The leakiness of a house is measured in terms of the number of times the volume of air contained by the building passes out of all the various gaps in one hour. As mentioned on this forum elsewhere, a modern well-built house without any special air tight measures would probably change its volume of air between 3 and 5 times per hour. The final part of MBC's construction method is to tape over anywhere there is likely to be a gap and make the building as air tight as possible; the target is to have 0.6 or less air changes per hour. One exterior door into the house is chosen as the point of measurement and this is where all the kit goes. Note that the air tight test is testing the quality of MBC's work and whilst it will highlight gaps elsewhere, it's not MBC's remit to correct leaks caused by others, only themselves. The point of measurement for my house is the door between the garage and the utility room, where the FD30 rated door was recently installed. The door is sealed up with a membrane that's supported and held in place by an adjustable frame: The hands are those of Steve, of Melin Consultants, who carry out most of MBC's air tests. This is the frame/shield being put in place in the doorway. I really did try and get a photo without builder's/air tester's bum, but to no avail. Those with delicate sensibilities should look away now and skip the next photo. After the frame, the fan is put into the hole in the shield, drawn tight and any gaps between the frame and door frame are temporarily sealed up. The rate of air flow into and out of the building is altered by both the speed of the fan and the number of vents that are opened up on the fan. The building is de-pressurised first, then re-pressurised and the readings taken. Because of environmental factors such as wind, this is done 10 times to get a data set and the average is taken for the final result. When this test was done yesterday, it was a windy day with the wind coming from the north east, the direction that the garage door faces. As the test progressed, it became clear that the house is well sealed and so it needed a smaller fan. The red shield was swapped over and the smaller fan put in place. The rest of the readings were taken and we got our final reading. Darren and his MBC crew aced it - with a target of 0.6 ac/h it came in at 0.25. Brilliant. Darren is a calm chap under all sorts of pressures but the air test was about the only time I've seen him display (slight) signs of nerves. He was equally understated in his satisfaction with the result even though it turns out that this is one of the lowest numbers they've had in 7 years. Well done, Darren and crew. If you're wondering what all that foam is doing on the floor, that's left over from work on the foul wastes over the weekend and foaming them in before putting air tight tape around them to make sure it wasn't detrimental to the air test result. We have a few very minor leaks, mostly gaps between the panels in the windows that have several sections. No surprise and these are due to be siliconed once we've finished most of the pretty stuff. There is also a bit of air flow through the keyholes but I've been advised that a good coating of vaseline on the key and in and out of the lock a few times should seal it up well enough. I daresay that would seal most things. The gaps were temporarily sealed up with a bit of low tack plastic for the air test, so the result assumes this has been done. All the battens are in now and the downstairs was finished off yesterday, and concrete was put into the remaining recess that had been formed for the lift and slide doors to get a level threshold. I am, of course, delighted with the air tight result and really pleased for MBC as well, as they have worked really hard and whenever there has been a problem, come up with solutions. I know that others have had varied experiences but for my own, I have found MBC to be a pleasure to work with right from the start. At the design stage, David worked his socks off liaising with my architect to get all the details right and to work out how to build the design using their system, and this has been the case with any third parties I've asked them to speak with directly. The communication from Trish has been great - I've always know what was going to happen and when and been kept informed when timings have had to change. The guys on the ground have worked like machines; I'm astonished at how hard they work, to be frank, and throughout the whole time I've never heard any rows or arguments. That's not to say that there haven't been any, but if there have, they didn't take place in front of me. For me, this has been a really good experience. What next? There's still plenty to do but the next main contractor is largely doing all of the internal systems, plumbing and wiring (note - I'm no longer giving details of this as I can't recommend due to unfinished work). The MVHR ducting and manifolds have been worked on but will kick off in earnest on 3rd December once the cellulose has been blown in upstairs. The cellulose is arriving on Friday 30th, along with Gordon, who will put it into the walls and ceiling. All 520 bags of it! Before then, my Ryterna garage door is due to be installed next week so I'll report back on that. That's being supplied and installed by Joe from Dorset Garage Doors Ltd, just up the road from me in Lydlinch. There's a lot of work to be done outside, too, but I'll be thinking through that today and get my plan of action together. Whatever else happens, some gentle heat will be put into the slab this week, using a couple of Willis heaters. It's getting pretty chilly on site now and it will be nice to get the house drying out properly and check that side of things is working properly. A good week and, hopefully, more to come.6 points
-
Hi all, We bought a plot last year and have been merrily plodding along with our self build. Not doing it the most efficient way and have made many mistakes, ignoring lots of rules (not serious or build related ones though) and generally making it up as we go along. First rule broken was not to use an architect. Second rule broken to use the lay of the land - nope, completely changed the landscape (sloping plot) but this resulted in a great front facade and a south facing front garden so even though that earth removal went waaaaaaaaaaay over budget (around £20k just on earth removal) it was worth it.... (hopefully)...... Then we wanted an oak frame house but didn't want an oak frame so we've gone (again) more expensive and used icf structure and stuck some oak throughout the house. So we're changing our minds every 3 seconds - moved a window to suit internally and forgot about the outside so it now doesn't match up with the gable so moved it back again and other such silliness (hmmm possibly should have used an architect???) Now we're almost to roof, done everything ourselves with 1 extra labourer and its going well. We're starting on the complicated stuff that we don't know about which is heating requirements, windows, airtightness and all that jazz. Hadn't planned for any renewables because I can't work out whether they'll be worth it or not but we designed the house so all the glazing is south facing living areas and the smaller windows north facing are out the back for bedrooms, plus the icf will be super insulating but keen to reduce the heating load as much as we can so next step windows I think! Here's a pic...2 points
-
Right .... so brand new, I would bin the Oil Boiler and go all electric. Sunamps off E7 electric for the DHW and ASHP into the floor as the heating.2 points
-
2 points
-
2 points
-
2 points
-
We had cowboys too - not as bad as yours, for sure, but it's frustrating to pay good money for quality windows, only to have a poor result due to crappy installation.1 point
-
I had a good talk with sunamp this afternoon asking questions and getting some sensible answers about things I got the impression that ALL units would be upgraded very soon and they assure me they are on top of the problem . If you think they missed you I would email them ,they do reply to emails fairly promptly1 point
-
Hose frozen...just about managed to clean & refill buckets and came back in!1 point
-
No,, unfortunately not. The whole world (except the UK) uses ACH. Why we have to relate airtightness to floor area is beyond me. Logically, the air change rate should relate to volume, not floor area, as the latter takes no account of differing ceiling heights, and lost heat relates to the volume ratio, to a significant extent.1 point
-
Ahem. Mitre it please Then by the time you’ve squeezed the grout arround you’ll struggle to see it. The joints should be superluged to keep them true before tiling moves things arround. I am assuming you must have a long run and are not just being tight by joining odd bits1 point
-
You didn't have to waste heat to earn loads you just burnt as much pellets as the boiler could handle. You where paid on what you used, didn't matter if it was chickens that where kept warm or vintage tractors.1 point
-
I arranged our PHE to be on the first floor, with a 28mm thermosyphon feed from the buffer below. The pump is on a flow switch, triggered by hot water demand, but the PHE will often already be slightly warmer than the buffer, as it is right at the top of the system. This means there's no delay with preheat in practice, as the PHE is always nice and warm.1 point
-
Yes there is a flow switch. The one fitted has a very low flow detection point but they are hard to get hold of. I took the precaution of getting a spare awhile back because others available online all seem to have a higher detection point.1 point
-
Brilliant result, IIRC we were 0.43, so you're way better! As encouragement, I can say that it was snowing today, then cold, sleety, rain, and we're sat in our beautifully warm and cosy MBC home, walking around in bare feet and just enjoying the superb level of comfort that a super-insulated, airtight, house gives. For the keyholes, if they are deep ones, then get some motorcycle chain lube. It comes in an aerosol with a thin pipe on the nozzle, like WD40. Shake the can really, really well, then spray the chain grease as deeply into the keyhole as you can get. It will set nearly solid in the middle, as it's designed to be really thick so that it doesn't fling off motorcycle chains, and will last years as an air block in the centre of the keyhole. If you get the white stuff then a bit of spillage into the key mechanism doesn't make too much of a mess. I tried a silicon grease spray initially, but found it tended to melt out in hot weather. The motorcycle chain grease stays solid, even in fairly hot weather.1 point
-
1 point
-
I love the idea of a frameless balcony. Would you mind sharing details please. Much appreciated.1 point
-
I think there should be a Top Gear style leader board. It'd give something for others to aspire to.1 point
-
1 point
-
1 point
-
Nice, we used to have a ACH leaderboard on the go somewhere - I think you're at the top of the list! (we got 0.56 I think - not bad for 400m2 with a basement)1 point
-
Can't tell, and if it is then the top immersion is on permanently from the switch, and the bottom immersion isn't on at all as its time switch isolator is off....1 point
-
Have they just fitted the floor glass in the wrong order? The end piece looks shorter.1 point
-
1 point
-
1 point
-
@Redoctober Just looked at the website and the flue can be top or rear, so what about rear and 90’ bend to bring it forward like you want?1 point
-
This is the benefit of using a TS with an inbuilt coil - you remove the need for the PHE, flow switch and pump.1 point
-
1 point
-
It’s RAL 7032 pebble grey but it’s a green/beige/grey... our kitchen burford grey kitchen from Howdens is exact same colour...I’d like to say it was intentional but it was fluke!1 point
-
Great news and it is good to hear you are really pleased with your trades people. Very interesting to read as well.1 point
-
I used a heatproof render around my fire and it’s working fine without cracking.1 point
-
Looks a lot better than the bathroom I was wiring yesterday. 5mm tile gaps all round except the bottom row that had a 10mm gap.1 point
-
I seem to be in a similar position to another post I read last night, struggling to complete a vat return (3 month deadline is tomorrow) but house inside not quite finished and outside has no down pipes, driveway or garden. Ground works were held up by NIE placing placing stays for electric pole for next door in our driveway. Took 18months to get pole replaced and stays removed. Still a lot to do with potential vat to be claimed back. Had an online chat with HMRC staff and explained my husband had became terminally ill when planning outside work and passed away 9 weeks ago, HMRC staff said I could delay submitting return but he could not say if it would be accepted or not. Helpline number I have doesn't answer just rings off, would appreciate any advice. Thanks Anne C N.Ireland1 point
-
So.... Quick bit of jerry rigging of the controller last night after getting the 2nd fix radials completed and..... it fired up first time !!! I've left it on 65% load, and just got it chugging 27c water into the slab now for the next few days - it is a 9kw output at 7/35 so currently it is drawing around 5.2A - my fag packet calcs say that is around 1.3kW which would give a CoP of near on 4 so I'm quite happy ! This lot now needs to be cleaned up and the timers put in properly !1 point
-
Nudura £22,000 steel cost, £1,500 i have lots of large openings and a number of large concrete beams holding up the roof steel cost is minimal compared to the block and concrete. 55 cubic metres of concrete in mine. Find a good structural engineer that knows icf and you will save a few quid.1 point
-
I spent just over £1k on rebar on my nudura build, with my blocks coming in at £22k. This is for a 170m2 footprint chalet bungalow and 65m2 garage/workshop. For me biggest lintel was 5m wide using lots of 20mm bar plus joining stirrups, but most was 15mm bar. I can't remember exactly without digging out invoices but I think I used about 450m of bar.1 point
-
Hi, i,m a 67 year old finally getting round to building my own house and along with brother and one for him as well 2 x 1 acre plots bought in s/w scotland overlooking the river cree estuary on the solway with outline planning already --now the problems start .LOL now its trying to sort out the best way to proceed --been hunting internet for a few months now already so expect lots of questions been in the motor trade for 40 years , so plenty of hands on engineering experience , in performance tuning conversions and racing , last thing we built was our garage about 30 years ago 30m x 24m portal frame unit and then total rebuild on a petrol station .but never a house ,so far OH and built a couple of PFA aircraft as well, a kit fox and a europa ,fingers getting itchy for a different challenge1 point
-
1 point
-
1 point
-
2mm dia string fed through 2.5mm hole in fibreglass rod (old tent pole) from plaster to outside of brick skin, brass cover on the inside has 2mm rubber grommet for string to go through. I deemed this an acceptable cold bridge and break in the airtightness.i had thought about making a rubber diaphragm fixed to the string but think it’s overkill.1 point
-
Joking aside, my main concern with home automation is that a lot of it seems to be reliant on current smart phone technology, and there seems to be a fair chance that in ten years time that will have moved on to the point where some current systems are no longer supported. We've already experienced this in other areas, for example, following an iOS "upgrade" the card reader my wife used to transfer photos from her camera to her iPad just stopped working. The solution? To pay Apple for a new one, with a high probability that they'd pull the same stunt in a year's time. Another example, I bought an expensive combined document and slide/negative scanner. A year later Microsoft brought out Vista. My old Windows XP PC died and the new one running Vista didn't support the year old scanner. For me, that was enough to cause me to switch to running one home machine on Linux, so that I could continue to run that year-old scanner. I'm pleased to say that scanner is now over ten years old and still works perfectly with Linux. It still won't work with any Windows release after XP. Clearly there are some home automation systems that are operating system agnostic, so as long as hardware spares continue to be available they will be able to be maintained. However, I think we do need to put things into perspective, by comparing lifetime support with existing systems. Take our old house as an example. It was built and wired in the early 1980's, over 30 years ago. It used light and power switching technology that had existed in exactly the same form for more than 20 years when it was built. As recently as 2012 I replaced a light switch, with no difficulty, as it was an identical standard to one manufactured in the early 1960's. Houses have a long lifespan, and the systems we build into them either have to have a similar lifespan, or be designed to be easily upgraded/replaced without major work. As another example, modern (as in from around the 1960's) house wiring has a life of at least 50 years, probably a fair bit more. The 30+ year old wiring in our old house was still as good as the day it was installed, and I have no doubt that it will be fine for another 30 years or more. Can we say the same for any of the smart home power and lighting controls being manufactured today by a variety of small manufacturers, who may well disappear within a few years from now? It seems that, as self-builders, we have to take account of the limited life of systems that we might previously presumed to last for decades. I think that, if I were considering fitting systems like this, then I'd want to look at ways of future proofing it. Running fairly large cable conduits all over the house, designed to allow new cables to be pulled through without needing to rip out walls and ceilings, may be an option. There may be other options, too, but I think it's well worth thinking about. How many buyers would want to buy a house with an ageing system controlling the heating, cooling, lighting etc that needs an antique smart phone to make it work?1 point
-
We used Dulux weathershield had it mixed to ral colour - your grey looks similar to ours. Ours mix was for Ral 7012. We had 7016 on windows etc but roof a lighter grey...lead grey which is 7012.1 point
-
0 points
-
0 points



.jpg.c21f3ac78c9b7efd90cbdcb312744dc5.thumb.jpg.7adcad4c0e384f5ecd7d56b0618df6e5.jpg)






