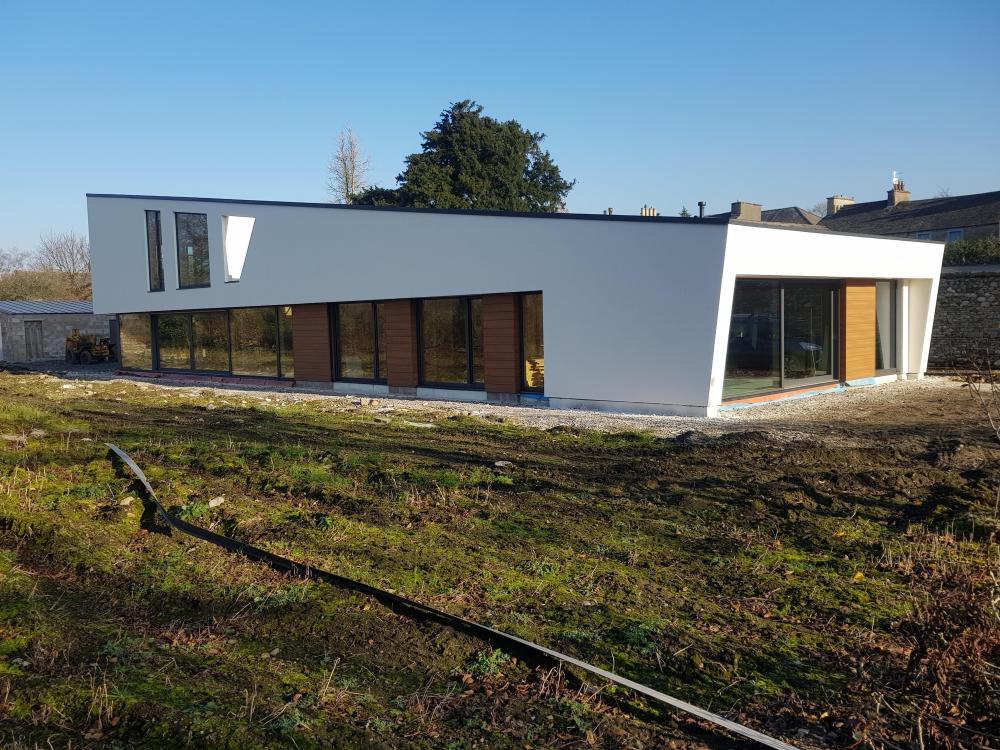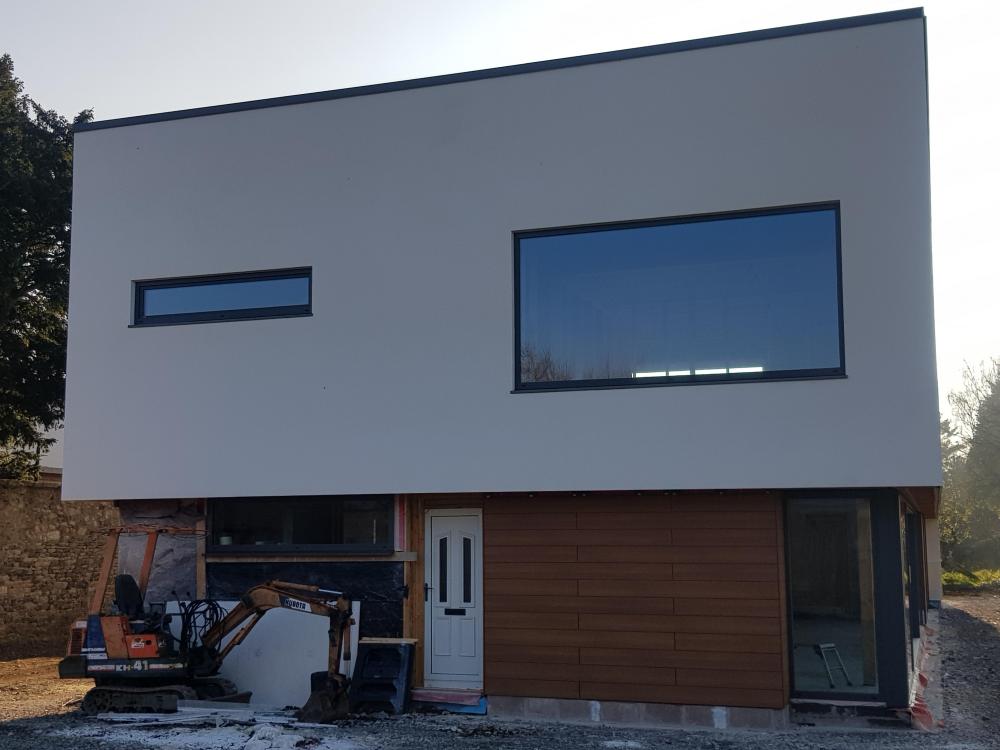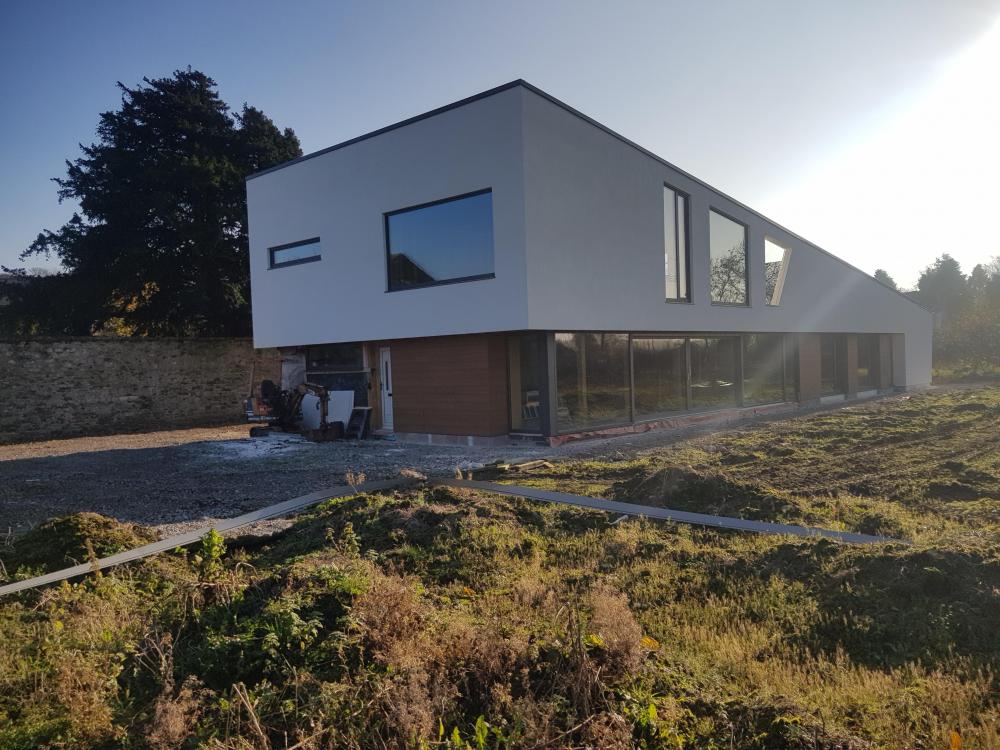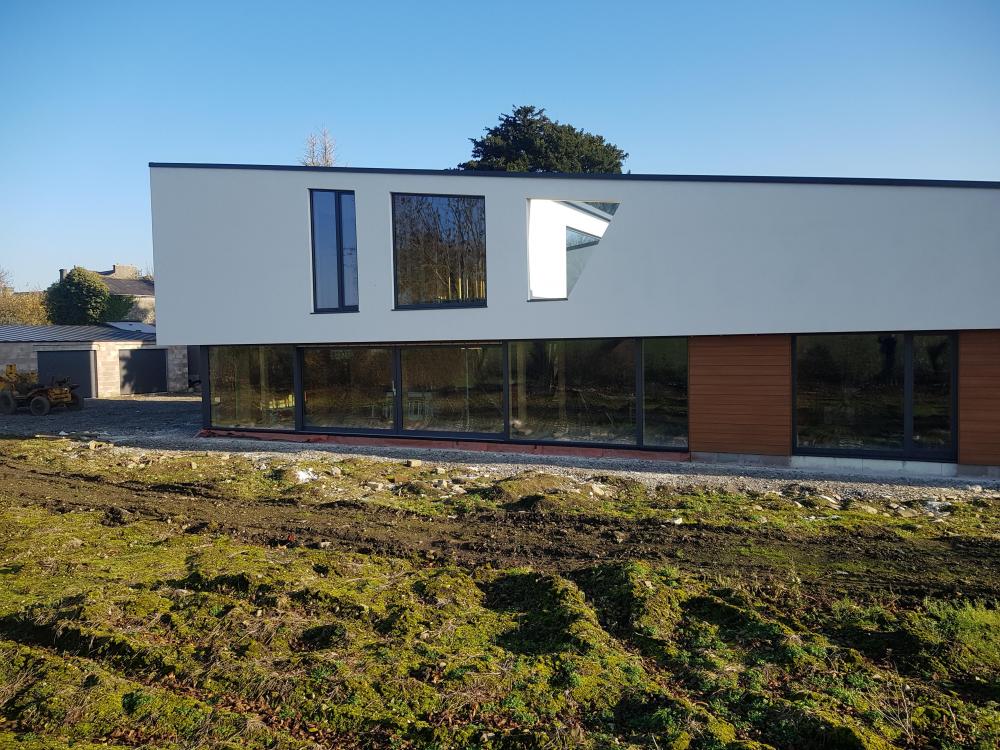Leaderboard
Popular Content
Showing content with the highest reputation on 11/19/18 in all areas
-
3 points
-
2 points
-
I have already said that is temporary. That worktop and sink will be going to the utility room, that's why it is over length, as that's what is needed there. It will be replaced with a stone worktop in the kitchen with no overhang and complaint with clearance distances.1 point
-
1 point
-
My window fitter 'has done em all'...I asked him what he'd choose for himself....Rationel. (I offer this nugget as someone who didn't choose Rationel, knows little about them and is totally happy with his 'other' windows and the fitter)1 point
-
1 point
-
Peter - that is superb - thank you very much. I will try and digest on the bus on the way home1 point
-
That's essentially what it is, but because of the lack of space I had to split the cold feeds into two manifolds. There is a 25mm main coming up through the floor into a 28mm double check valve, then 22mm stop cock and pressure reducing valve. The pipe bends right, round the corner and tees off to the manifold with white taps which is hard water for drinking and toilet cisterns. The braided pipes are for the water softener which then goes through a pressure reducing valve to the Genvex Combi hot water tank and to the other two cold water manifolds. All manifolds have a ball valve to isolate them.1 point
-
The stove is a convection stove with baffle plates on the side and the back, it is rated for 100mm to combustibles at the back (I have 150mm) and 150nn to combustibles at the side (I have 200mm) The decor panel is just warm to the touch. The overhanging worktop is temporary, that worktop and sink will end up in the utility room (hence why it is left over length) and will be replaced with a stone worktop. I have fitted a metal plate under that worktop to protect it and it needs keeping en eye on, it would not pass building control like that.1 point
-
I think from memory that Safari doesn’t give you the option to ignore that message but if you use Chrome and go into advanced mode you can then ignore it1 point
-
We couldn't find what we wanted in both looks & thermal properties without spending an eye-watering amount of money. In the end we opted for a plain triple glazed door to match the sidelights & glazing above it. Works well for us as lets a lot more light into the hallway. Our front entrance is behind 6ft gates, so not visible from the lane outside.1 point
-
So lets say you have either an integral or attached garage. Does it make sense to plan in some space within it so you have a wall with everything on. Sort of like a dedicated plant room but just a wall in the garage. Everything this is, water cylinder, consumer unit, UFH manifold at least for the downstairs and maybe other bits i haven't thought of. I'm just thinking in terms of saving inner space where possible. Likewise how many of you guys have wired all your telecoms/network bits to a little patch area likely in the loft, and then do with access points to get wi-fi signal in the living areas?1 point
-
1 point
-
My impression is that some people are concerned that what looks like a strange oversight is still in existence, even if only on a small number of units. This is especially concerning if Sunamp-trained people aren't getting the installation right. It may be that people's fears are unfounded, but if a minor problem still recurs long after it's been identified, I don't think it's unreasonable for people to explore what, if anything, this says about the product or the manufacturer. As someone said, if your washing machine developed a bulge after installation, you'd be concerned no matter how trivial an issue it was or how easy it was to fix. I think we can all see from the discussion that it's a minor issue in the scheme of things, but why is it happening at all? You say yourself that they've probably crammed too much into the space allocated. So why haven't they redesigned it to avoid this problem? Again, there may be a good answer, but the question isn't unreasonable.1 point
-
1 point
-
1 point
-
1 point
-
1 point
-
1 point
-
Soldered copper for me with bends formed in the bender rather than elbows where possible.1 point
-
lucky you dumfries&galloway will definately want you to alter your build to suit any news regs if you go for an extension .1 point
-
Regarding CO₂ monitors https://www.gov.scot/Topics/Built-Environment/Building/Building-standards/techbooks/techhandbooks/th2017domenviro 3.14.2. As I say, it's something I'll be doing anyway so I've not taken any more interest than reading that. PS: I'll start another thread for any more discussion rather than derail this one.1 point
-
I agreed my mortgage in February started the build in April and paid my self build arrangement fee yesterday! 1st drawn down is due to be in the bank on Friday. If your using the bank's money first then your going to incur interest if the build is over a long period, it might also be tricky to get a drawn down of £5,000. I guess it all come down to the old self build triangle of time, cost and quality not being able to have all three. I would always choose cost and quality.1 point
-
I’d get the mortgage, draw down £5000 and then stick it into an account and leave it there. There are plenty of people here - @JSHarris @recoveringacademic amongst others that have taken mortgages that have failed to materialise when they needed them as the lender has gone back on the deal prior to draw down. Use your own money when the banks is spent, they will happily accept your interest payments once you’ve taken their money ..!1 point
-
You could do what we did and get the services on site with the access put in. Dig a few trial holes with a structural engineer to know what your foundations are going to be. Your only going to add value, it also removes uncertainty (connection costs) allows you to start digging trenches for foundations on day one and it's handy to have a temporary supply on site for brickie, joiner etc. Doing both of these might allow you to go back to your lender and argue that some of risk has been removed therefore lowing your contingency slightly. I wouldn't do the foundation before your mortgage is in place. If you definitely want to do this I would at least get some form of certificate from an architect or Quantity Surveyor that these have been checked for any future lender. You might also run into problems with self build insurance and warranties if you choose this route.1 point
-
The main issue you might have is getting a company /architect to certify your build once its started. I got mine built and roofed using cash. Went mortgage hunting and like you got turned down by a few as it had already started. My architect was willing to certify the build was done correctly and at each stage once my approval came through he wrote a letter saying how is wind/watertight and built according to the regulations. Had another letter when we done first fix and another at plastered out then the final payment once completed. Another difficulty you might have is site insurance. Get this setup once your ready to start as you might have issues if the house is built and then you go looking a policy. Theres nothing wrong with getting the mortgage approved and keeping your cash for the finishing touches and the contingency fund.1 point
-
A what..??! Does this have some bizarre purpose and who checks the logs ..?1 point
-
Had my warrant extended by 9 months then another year (till October 2019) but the BCO did warn me that if I need another extension it'll need to be to new regulations “where practical”. AFAIK the only change that would affect my house would be the requirement for a logging CO₂ monitor [¹]. The BCO couldn't think of anything else which would matter off the top of his head, either. [¹] Actually, I already have a logging CO₂ monitor but whether my ESP8266 + Raspberry Pi setup which logs that as well as other parameters will be considered acceptable is another question.1 point
-
I extended my building warrant many times during the build. Sometimes I got a 6 month extension, other times it was 9 months, and once it was a year. I never knew why the timescales were different but the council seemed reluctant to allow a longer extension. The reason for the elongated build was not due to finances but because my husband became ill during the build and then it was left to me to finish it. The foundations were already in when I bought the plot as they had been put in by the builder who owned this plot and the one next door so he completed both sets of foundations together and he then completed the house next door and sold this plot with the foundations laid. There didn’t seem to be any question of the building regs being changed during that period. We were still building to the regs in place when the building warrant was issued. The council didn’t seem to be too worried about that aspect even though I only got the house signed off last year, some 10 years after the foundations were laid. Can’t comment on the mortgage aspect I’m afraid as I don’t have one.1 point
-
1 point
-
Don't worry about the building warrant, you can extend it. £100 buys you a 9 month extension, £200 buys you a 2 year extension. The on line system to do is is somewhat clumsy to say the least and I messed it up earlier in the year and only did the 9 month extension, so early in the new year I will try again for another 2 year extension. I will try and avoid the on line system and instead print the form and post it with a covering letter making it clear it is a 2 year extension I want. Like you our financial issues are due to the inability to sell the old house when we wanted to, and we are now grinding on slowly, but now with a real prospect of eventually getting the new house finished without the sale of the old one.1 point
-
Hi, I’m not sure I can be of much help but I will ask if your structural engineer has specified what you need for the foundations, they can be one of the great unknowns until you really get into it and can end up costing way more than you expected. Where are you intending living during the build? We lived in a caravan for our last build which took 18months and we moved in before it was all done because by then we were losing the will to live, even on this build we’ve been in a caravan for 5 months now and that wasn’t meant to happen but due to builder troubles we’re a month over, nothing ever goes to plan no matter how well researched1 point
-
1 point
-
Be inspired to take all the time you need. Perhaps consider making it one of your bespoke elements, and ask a local craftsman to come up with ideas in keeping with the design. Why not have a stained glass panel of canal life in it? A fantastic way to root the design in its locality. In the meantime some weasel words: "A suitable front door, modern in design but in tone with the context and location, will be fitted. The exact design will be chosen as the build proceeds, due to expected changes in the ranges offered by door manufacturers. We hope to consider using a local artist and/or craftsperson to contribute to the design." (ie: 'Please bugger off with your pre-emptive micromanagement; we will not be deciding yet because it is impossible to decide yet, and it is our decision not yours, and you are not William Morris, Edwin Lutyens, or Kevin McLoud').1 point








.jpg.c21f3ac78c9b7efd90cbdcb312744dc5.thumb.jpg.7adcad4c0e384f5ecd7d56b0618df6e5.jpg)










