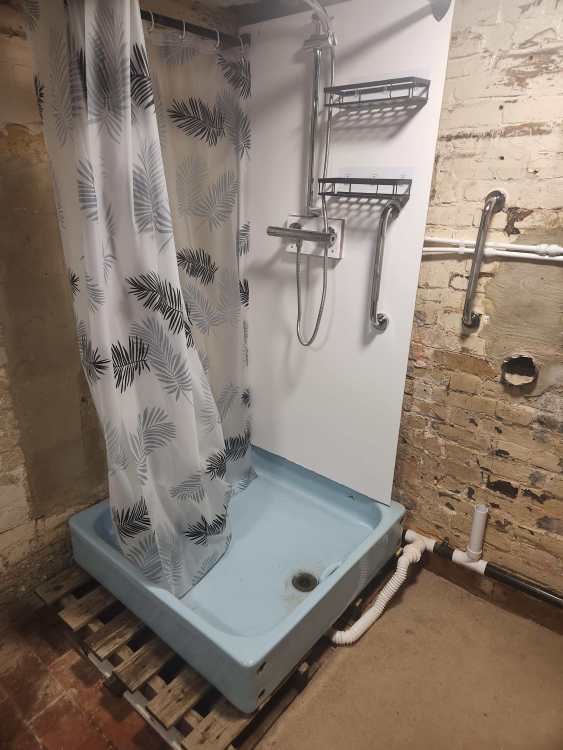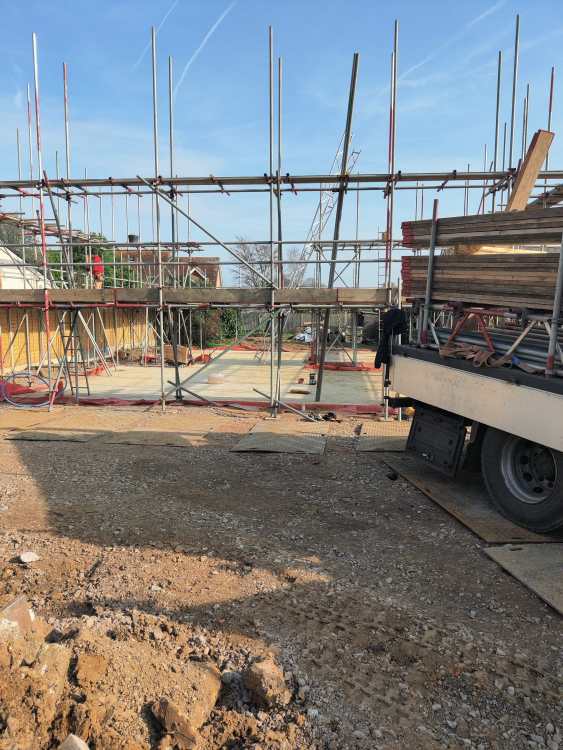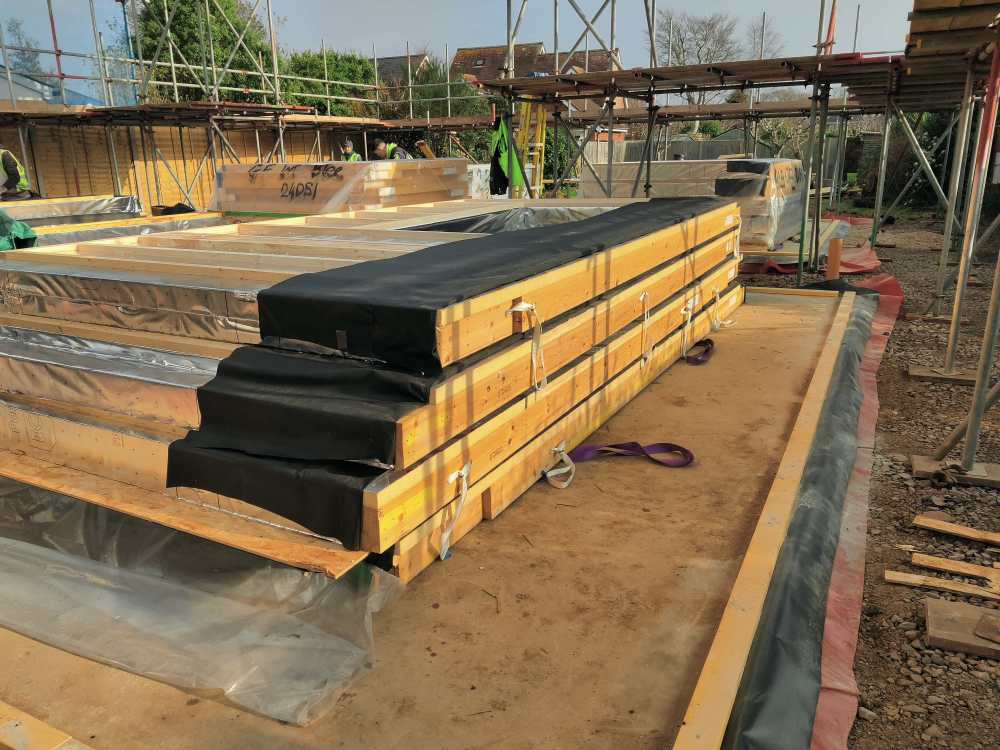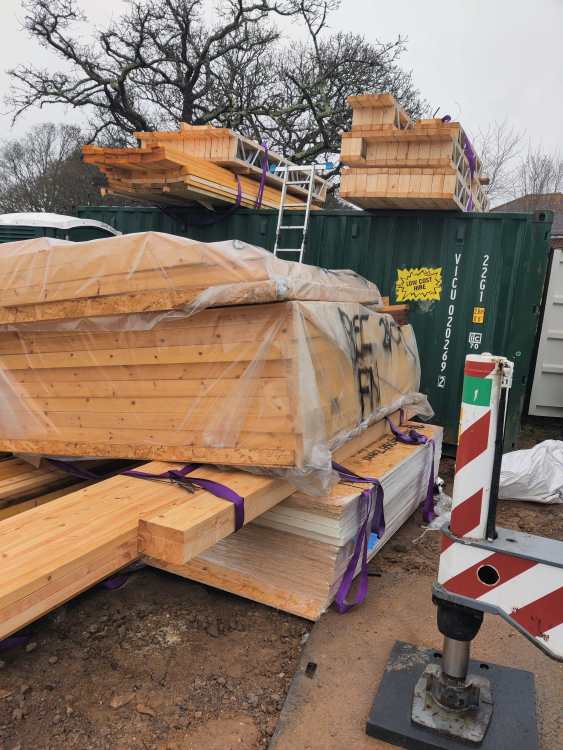Leaderboard
Popular Content
Showing content with the highest reputation since 01/23/26 in all areas
-
27 points
-
I appreciate very few will have read, let alone remembered, my original post in this thread (hence I've quoted it for context), but i thought some may be interested in an update, 8 years on. Just before we moved in in October 2017, my wife had a spirometry test on her lung function. It showed, despite having nebulised antibiotics for 18 months, that her lungs had worsened, with capacity having deteriorated to 50% (from 65% three years earlier). She stopped using the nebuliser around three weeks after moving in, and has only used it for a few days in total in the 8 years since. In late December, as part of a pre-assessment for surgery for an unrelated condition, the anaesthetist requested a new spirometry test. Remarkably, it shows that her lungs have not measurably deteriorated since 2017. I can't say for certain that the house can be credited entirely for this result, but it has certainly played a massive part, and this is one bubble that refuses to burst.17 points
-
One of the things we paid someone to do for us. Spines are powder coated. Cabling for lights runs inside the spines. Steps made from walnut kitchen worktops. Spindles are solid walnut. Glass is 10mm toughened from Cornwall Glass. Why walnut? It goes with the breakfast bar made from the walnut tree we cut down, also made by same person (Principle Constructions based in Cornwall).15 points
-
Quite a sobering thread this tbf. I was not aware that this grinds folk down quite as much as it seems to, the old "self-build" malarkey....... I use BH to shed my brain of the excess energy floating around between my ears, quite bad ADHD etc, and an interest shared here and on eBuild, our home before Buildhub, where it's just nice to see and hear people ask questions and then have us lot intervene so they then don't have things go "tits-up". I'ts nice to have a hand in the prevention of such events. For any folk who are a bit befuddled or overwhelmed and want to get off the starting blocks with their projects, if this helps, I'm happy to do so some 30 mins Teams / phone chats FOC. I can offer advice for groundworks / substructures / superstructures, insulation and airtightness, right through to fenestration, roof and solar etc, or ask me which ASHP or MVHR is the best one to go for etc. 60 min chats not a prob, with maybe members then offering up a small donation to the Buildhub coffers for our annual running costs or whatever. Buildhub is a free-to-join forum that is completely volunteer run and operated, and is not for profit btw. Without donations, it would not exist. I cover pretty much A-Z, so quite comprehensive, and if anyone is interested just ping me a PM and I'll slot you in when I'm between doing other stuff I imagine it'll be like a really coarse, Welsh AI lol. The caveat is, it'll be offered to contributing members only, so no piss-takers need apply IIRC @ETC offers up a bit of selfless support here and there, so it's not uncommon for good folk on here to give up their time to give struggling members an occasional leg-up. I'm sure a few other regulars help, such as @craig, other maybe going unsung so sorry if I missed anyone also deserving of a mention here. "Long live the Hub".11 points
-
Weeks 56 to 74 The UFH is laid and the screed is providing a lovely wobble free surface for the ladders and makes brushing up so much nicer. Our neighbour kindly lent us his scaffold tower so that we could insulate the vaulted ceiling in the open plan area which is approx 5m high. This has enabled me to finish insulating between the rafters with 140mm of Rockwool and I have PIR sheets to put up under the rafters. For cutting both the Rockwool and the PIR I created a few templates of different angles and had them ready for when my husband came to help pass them up to me. Once the Rockwool was finished we both took it in turns on the scaffold tower fitting the PIR. Having a vaulted ceiling in the openplan area and partially vaulted elsewhere will give us plenty of light and nice high ceilings but for now they are awkward to cut around to insulate and ensure the VCL is tight around the junctions. The time spent doing this will no doubt be forgotten once we move in and it is starting to feel closer. We marked out the kitchen island location and dining room table location to get first fix electic lighting located and measured for the kitchen units. For my birthday treat our daughter came to stay and dog sit our elderly Greyhound so that we could go shopping looking at kitchens. We spent almost 4 hours in Wren Exeter with Harvinder but we think we have ordered a lovely kitchen and pantry. Unfortunately our neighbour needed the scaffold tower back but said we could borrow it again as soon as he had finished with it. We then decided we should book in the plasterer as things were starting to come together, rather luckily for us our plasterer had just had a job cancel on him and when we spoke to him on a Thursday he said he could start next week either Tuesday or Wednesday. As we hadn’t finished insulating one side of the vaulted ceiling we said we couldn’t be ready that quick unless he wanted to quote for fitting the PIR and the VCL, which I had already purchased most of. We then spent the weekend and Monday getting first fix electrics in the kitchen and mocking up where the TV was going to get the electrics and room wall lighting ready. Things have therefore started to move on quicker than we expected, so we are hopeful of moving in by winter this year with a working kitchen, one bathroom and one bedroom finished at least. Kitchen design render. Testing TV and speaker location. Even with the plasterboard lifter its hard with 3 on the scaff and one on the lifter, so glad I'm not doing it. Taking time off the insulation has meant I can tidy the UFH expansion foam up in all the rooms and the trip hazards we kept ignoring at door room openings, whilst being on hand for the plasterers if they need more tape etc or have any questions. Once they have finished with the VCL membrane I might finish the VCL I started before we borrowed the scaffold tower or I could take a rest from the build and catch up on so many other things, even paint schemes maybe. I have caught up on the build paperwork this weekend. The total spend to date including the provisional kitchen figure of £15,000 which includes VAT, units, worktop, tiles and some appliances so not the reclaim amount. Total to date £238917 over 135m2 is £1770 m2 for a 3 bed, 2 bath, bungalow This is broken down as follows. General £4200 Carpentry £500 Kitchen £15100 Roof insulation, inc membrane and tapes etc £4500 First Fix Electrical £1230 First fix plumbing and partial bathroom costs (ongoing) £1430 UFH £900 Drainage and gutering £8540 Floor insulation inc tape and membranes £2670 Screed £2740 Cladding (over ordered but ideas are developing) £5690 Render £3090 Solar 7.5 KWp £8570 Roof £23300 Windows £20870 no front door yet. ICF Construction £119600 Pre build costs and fees etc £15830 The back of envelope guesstimate of future spend is £35k to finish apx £2k per m210 points
-
I was drawn to this thread as I was badly struggling for motivation in the couple of months before Christmas, especially trying to undertake tasks single handedly that really required someone with 8 arms, and a lot more height and strength than I have. I eventually got to the point where I was barely achieving anything, and getting more and more self-critical and fed up. Constantly tired, frustrated, and aching. I decided to speak to my GP and started taking anti-depressant medication, which has made a tremendous difference already. In addition, I decided to take up the offers of help that people have given me, and aimed to structure activities around that help in a way that makes it feel the most effective, eg. getting some large boards up on the wall with a few screws so that when I'm back to working alone I can do the simple task of filling in the remaining screws. It isn't even slightly surprising that the pressures of undertaking a self building project can have a negative impact on mental wellbeing. Even the most optimistic of us can get worn down by the feeling of it being relentless and interminable. Asking for help can be transformative.10 points
-
This time of the year gets to me - sometimes. And in the context of self-building, its dark for longer, wet for longer, cold for longer, windy for longer than I'd like. Optimists say that some of that can be sorted by proper clothing, and decent site lighting. But wetness can make a site misery quicker than anything, cold can stop concrete and mortar dead. Wind is a bastard on a scaffold. Self building's a character test. The push to complete never lets up despite all of the above. I suspect that a few of us are having to 'dig-deeper-than-normal' these days. Got any ways of picking yourself up when things are more than merely gloomy?9 points
-
I’ve got to be honest, there are times when it feels like we are inching towards the finish line ever more slowly, with lots of jobs nearly but not quite done. Pulling together this regular blog is really helpful in that respect: Every fortnight I start off thinking there is hardly anything to say so it’s probably not worth issuing an update. But once I start to look at what’s happening since the previous blog I realise that we have generally made good progress. And indeed it’s a case of more good progress over the last two weeks. It does now feel like we are nearly over the line. Several long-standing activities have been closed off thank goodness. So here are some of the things we’ve made progress on since the previous blog. (Confession time: I meant to take more photos of the bathrooms, kitchen and lighting but seem to have forgotten to do so, so you’ll have to wait for next time for those.) Bathroom After our disaster last time with the wall hung shower toilet, my brilliant brother came back over from Sussex to hang the replacement, even though he had managed to break his foot in the meantime - that’s what I call dedication to the cause! The (revised and up-to-date) instructions we were given with the replacement WC pan said to tighten the wall bolts to 7Nm torque. Which seems really very low - the sorts of torque used on bicycle parts. Anyway, that’s what we did to the best of our ability. It was just about enough to stop the toilet feeling at all wobbly and the good news is nothing cracked, nothing fell on the floor, and the toilet seems pretty stable. Especially now it’s been siliconed around the edges - though I’m sure the silicon doesn’t add any strength at all. While he was with us, Chris also fitted the small hand basin in our ensuite, tiled and grouted the splashbacks, then fitted a lot of sound insulation into the stud work between the three bathrooms (they all back on to each other, so good acoustic insulation is a definite plus!). He also bailed us out of a looming problem with our porcelain tile skirting… Tiling We were getting increasingly concerned whether our floor tiler would finish off the porcelain skirting tiles before we moved in. The quality of his work has been great, but since Christmas it’s been hard to schedule any time from him partly because he’s been ill and also he’s got a lot of other work, I guess. So we agreed to part company amicably, we agreed a payment for his completed the work, and my brother Chris stepped into the breach. Chris then spent a long day finishing off the skirtings, which really meant doing all the tricky mitre corners which had been left until last plus a few straight runs. For a simple, relatively open-plan house we had a surprising number of corners! Chris then went round and grouted 130 m of skirting. Great job Bro! We decided to hire a recommended specialist silicon guy to apply silicon around the bottom and the top of the skirtings, 260m in total. He did a great job, and very quickly. He is certainly getting a good rate for it! But I’d agreed a fixed rate and he did it to a good standard so, fair enough… Specialist siliconing is obviously where the money is these days! Anyway, all our tiling and skirtings grouting and siliconing is now officially… done! Kitchen Chris the carpenter has finished off all the outstanding jobs in the kitchen, including the final fit of ‘wall of ovens’ in the alcove where they sit. I’d been pondering the best approach to ventilation and with Chris’s help we came up with a what I think is a neat solution - creating a slender recessed ventilation strip above the ovens which is there but doesn’t catch the eye. Chris also fitted the plinths which make the kitchen look finished rather than work-in-progress. The Quooker tap is now powered up in as well as plumbed in and we have been using it for the first time over the past couple of days. I have to say I’m really impressed; it works really well and feels and looks great too. Electrics Progress on second fit electrics has been frustrating, I think mainly because our electricians have got too much work on and they’re trying to juggle multiple jobs. Also to be fair, our installation has been more complex than originally envisaged due to choices we’ve made. The rate of progress hasn’t been a problem until recently but it’s begun to feel like we might not have the electrics ready to move in: However, our main man Darren was in this week and made good progress, and we now have power and lighting throughout the house. All the kitchen equipment is powered up and whilst there could still be a fair few jobs outstanding after we move in (e.g. external lights) it’s clear that the electrics are going to be working well enough for us to move in as planned on the 23rd. Yesterday Nick, the electric contractors boss, demonstrated the seamless switch-over from mains to battery by switching off the mains supply without causing so much as a flicker to the lights. I wanted to try it myself when we had friends round later but Mrs P wouldn’t let me: “it’s not a toy” apparently. I was wondering whether we would actually know if we had a power cut, but the battery app sends us a message to say the power’s tripped over to batteries and then another one when the power is restored and it’s tripped back. I was a bit worried that, with the electrical work ‘growing’ and there being a fair few extras that we’ve asked for, the final bill was going to be way over the original quote. So I have been badgering Nick to give us a revised quote. He has finally done that, and yes, it’s going to cost us a bit more than he first quoted but actually not nearly as much more as I feared. Which is a result! Joinery Meanwhile on the joinery front, the oak we ordered to use as full width door jambs and the pocket door frame sections have all arrived. Mrs. P. has Osmo oiled them, fitting has started and they should all be installed by the time we move in. Rear landscaping Lots of activity is now underway on our rear landscaping. We have a fall of about 1.5 metres from the house finished floor level to the far end of the “residential garden“ part of our land. As I am a wheelchair user we are naturally wanting to have step free access to as much of that as possible. The garden design we have involves level access from the house to a terrace seating area, then 1:20 ramps down to three different further small seating areas between planting areas. That obviously involves quite a lot of low retaining walls and ramped paths. So given we are in the middle of the winter monsoon season, it was clearly an ideal time to start work on those walls, paths and terraces! Ashley and his team have made great progress despite the weather, as you can see - although if their landscaping work ever dries up (ha ha!) they could probably get good employment as World War 1 battle scene recreators. Front landscaping If the back garden looks like the Somme, in front of the house the parking/turning area is looking much more civilised. We debated about how to finish the surface, considering a number of options, but in the end we’ve gone for simple tarmac. Gravel is a no-no for the wheelchair, resin bonded is too expensive, brick pavers we don’t like the look of and need regular cleaning. In a previous house we had hot-rolled grit into tarmac and that does look nice but we found it collects dirt and is a recipe for bringing grit into the house, so we’re keeping it simple this time. The base coat is down and the front apron is being done tomorrow(!). The aim is to leave the top coat until all the heavy work in the back is done, to avoid damaging it. Ashley has told us several times we’re doing it the wrong way round - we should have started at the back and worked forward - but having that base coat down is transformational for me - no more wheeling through lumps of clay or getting bogged down in loose type 1. Preparation under way: Troy anointing the prepared sub-base. "May God bless her and all who walk/wheel on her": Laying down the blacktop: First flower bed planted! Focus for the next two weeks: Moving in! Dashboard: Contractor days on site this past two weeks: 45 Contractor days on site since build start: 572 Budget: No change - over budget but within contingency. Plan: Moving in on 23rd February. Issues and worries closed this fortnight: Hanging that toilet Whether the electrics would be ready Finishing the skirtings Current top issues and worries: Packing! (I expect Mrs P. has it all under control ;-))8 points
-
In case anyone is interested, we had some good news today. To recap: the plot is a disused commercial building, in a village centre, in a Conservation Area, and in a National Park. It's directly overlooked by the neighbours who are on higher ground. There were two reasons for refusal - the impact on the Conservation Area and the impact on the neighbours. We'd offered a detailed study of the local area and showed how our design responded to it. The Inspector agreed with us. But the Inspector agreed with the neighbours that there would be a negative impact on them. He weighed it on the opportunity to redevelop a derelict site, the need for housing and the environmental credentials (EPC B in this case). So that's the end of that chapter. Start = 11 July, site visit = 9 October, decision = 5 February. Thanks for the moral and technical support from this group, and I'm happy to share more details if anyone needs them. Now the actual work begins!8 points
-
That's a good call on both counts. My recommendation is also to have a serious look at the tools out there available - as well as rigs you can knock up with spare timber - that can make your life easier to move and fit materials. One of the things I've noticed is that the trades and builders generally are really bad at thinking things through like this and will scoff at stuff that makes life easier - as a consequence we unconsciously follow those practices. Building on your own takes a very different mentality than a testosterone filled building site with lots of labour available or those who are willing to harm their bodies (I once got laughed at by a builder for putting on some chain saw trousers when I was about to chop down 3 trees). One very small example is atool I bought several years ago was this: https://grabo.com/ It turns lifting plywood, plasterboard, windows, paving slabs, you name it, into a one person job and means you can hold a sheet up to a wall single handedly with putting in a screw with the other. When I first started using it I got giggles from staff in the builders merchants about how I'd just got the vibrator out. Then that turned into how they wished the company would buy a few in for them. I had no idea how much I'd end up using it.8 points
-
Hi chaps, UPDATE! been a while since I posted. Hope y'all doing well. Good news & an update on this heatpump! I finally won the battle with Vaillant, & they've come up trumps, by replacing my problematic Split system with a Monobloc. Installed 10 days ago. No mechanical noise in the house anymore! hydraulic unit gone- good riddance! My goodness, what a long battle tho. I got the final agreement & date set, after approaching a different female at Group Service dept, picked up my sword for one last effort, & with careful navigation (tricky & complex & 5 years of stress tbh) she empathized.. & got the ball rolling for me. Which had been stalled for over a year & my energy spent, & I was defeated & demoralised tbh. And with it I had a fantastic installer too. Extremely competent & friendly. Fab work done, you can just see the difference. Vaillant's west UK choice, so had tiptop credentials. Thanks to all who offered help & advice on this. Zoot7 points
-
Week 36 When I posted the previous blog two weeks ago we were looking ahead to activity on the bathrooms and electrics, and also to making a start on the landscaping. Since then it’s been a fortnight of progress and challenges… Bathrooms My brother Chris made brilliant progress throughout the week he was with us. A toilet, basin and shower screen were fitted to finish the guest ensuite, a basin and shower screen fitted in the family bathroom to finish that room, and the bath, hand shower and basin were fitted in the master ensuite. It was all going really well. Too well. And sure enough disaster struck while fitting the wall-hung shower toilet in the master en-suite. We* were gently tightening the bolts that hold the toilet to the frame when there was a ‘ping’, then a crack appeared around one bolt boss, before replicating itself on the other boss, and then the whole pan came away from the frame in a Rapid Unscheduled Disassembly. Which was a bit disappointing, to say the least. (*Yes, I was 'helping' - that could be the true root-cause of the problem to be fair.) That white rectangle on the wall is a foam pad which is meant to cushion the pan against the wall to be trimmed away after fitting. We obviously never got that far. The actual cause proved to be a mismatch between the TECE wall frame instructions and those supplied with the GSI Ceramica WClean toilet. We followed both sets of instructions as closely as you ever can follow these modern 'pictogram', wordless instructions. Sadly, this led to the pan being inadequately supported directly behind the bolt bosses and the pan shattered as the bolts were tightened and the stresses rose in the ceramic. Here's the template the TECE frame instructions encourage you to cut out around. Which leaves you with an unfortunate void around the bolt holes. Of course, as soon as it happened we both kicked ourselves for not spotting the problem beforehand. At that point, I wished I had bought a Geberit frame and toilet as I originally intended rather than being persuaded by the bathroom showroom that these were better products. In fairness to the showroom (Island Bathrooms in Salisbury) they immediately agreed to supply a replacement pan, which arrived this week and we will have another attempt to fit it when my brother is back with us next week - first making sure that those bolt bosses are fully supported! Fingers-crossed! Notwithstanding that disappointment, as well as all the great bathroom progress Chris found time get the kitchen sink and Quooker tap, and the utility sink all plumbed in too! Landscaping Ashley Ralph, our landscaper, made a start on our external landscaping during the wettest January for years! (We had 259mm - over 10” - of rain in the month in our corner of Dorset.) Having temporarily turned our relatively tidy site into a recreation of the Battle of the Somme, he has quickly got a good covering of type 1 packed down and the site looks relatively tidy again. In fact tidier than it did before. To be fair, Ashley does keep things very tidy. Concrete pad for a future potential car port. The plan is to tarmac most of the front to make vehicle and wheelchair access nice and easy. We did consider a layer of hot-rolled grit over the top, which we did in our previous house and which looks attractive but when it’s not being walked into the house the grit collects dirt over time and becomes impossible to keep clean. So tarmac it is. Behind the house is more complicated with a fall of 1.6m over 17m of garden. To make that as wheelchair accessible as possible we have an intricate plan of terraces, ramps, dwarf retaining walls and planting beds which we’re hoping Ashley can install in our relatively compact garden. This mini-project could be running for some time! Cladding Alan, chippie No. 1, came in for a week and all the timber wall cladding is now done! All that remains now on the cladding front is for some of the soffits including those under the front and rear roof canopies, to be clad. The chippies may need to perfect the art of hovering above in-progress landscape works while they do that (!) Electrics Electricians seem to have become a bit scarce, which is a worry. To be fair we had two in the week before last, and a lot of lights were connected up but no significant milestones seem to have been reached. We still have a lot to get through to have a fully wired house before we move in on the 23rd February. And no electricians are planned on site until 9th Feb, so this is becoming a concern. Tiling We’ve also struggled to get our tiler in to finish off the porcelain skirtings - a couple of planned visits cancelled due to illness. Whilst we could move in with the skirtings as they are now it is obviously preferable not to be trying to finish them off with our furniture in the room. A ‘plan B’ is emerging to allow us to get this one over the line without relying on our principal tiler, who although good does not appear to be in great health right now. Internal joinery We have some further oak sections on order to give us enough material to finish the pocket door frames in oak rather than the primed MDF Eclisse supplied. Also since we have decided to opt for full width door stops to give a rebated door frame look, we are waiting for those to arrive so that they can be fitted. The oak door frames and architraves really do set the doors off well - we’re very pleased with them. Focus for the next three weeks: Electrics, still lots to do. Plumbing - that wall hung toilet! Landscaping - onwards and downwards. Packing - it has to be done , because… … we’re going to be moving in in three week’s time! Dashboard: Contractor days on site this past two weeks: 32 Contractor days on site since build start: 527 Budget: No change - over budget but within contingency. Plan: Moving in booked for 23rd February. Issues and worries closed this fortnight: N/A Current top issues and worries: Whether the electrics will be done in tome for our move. Hanging that toilet.7 points
-
I think what you've done is that brave, put your head above the parapet, admission of human vulnerability in an arena that is still steeped in 'manly toughness' mythology. And what you've done is highlight the experience that probably most, if not all self-builders go through during their build. I come from a psychology background - I began in the engineering field and then gravitated to psychology, so I originally trained to BACP levels in counselling and eventually moved into a field called coaching psychology where I worked with a combination of high level athletes, business leaders and business founders. Now, I can say that every single one of my clients has experienced major ups and downs and a lot of their time is spent grafting in uncomfortable places. But context is everything. In both business and sport there is at least a good proportion of acceptance around psychology and mental health. The most successful ones embrace this as of primary importance for their day to day function and successes, but even in these contects, there is still a long way to go. My experience so far of the construction industry is that it hasn't even begun to accept this. When I go and see construction sites, I don't see pleasant, human environments and people just don't talk about or readily and openly acknowledge their vulnerability. Sometimes I see quite frankly highly unpleasant working environments, with lots of miserable staff - which I see as one of the reasons why we get such shit building and trade quality - it's a UK construction industry cultural context that just doesn't seem anywhere close to shifting. Last summer I spent a couple of weeks in a construction academy training centre and it was one of the most miserable places I've been to in a long time and the trainers wonder why they get such poor engagement, performance, and results from students. This cultural context to me goes a long way to explaining why the construction industry has one of the highest rates of suicide. Here's a quote from the ONS about this: " These are pretty alarming figures. There are obvious exceptions to this. I know a contractor fairly near to me who runs a small company where he treats and pays his staff well. As soon as you go on site you can tell this from the nice, smiley and friendly atmosphere. In another example, a previous client of mine who engaged me when he started up, we spent 18 months to 2 years exploring how he wanted to lead the company and what kind of culture he was looking to foster as he wanted to be very different from his experience in construction with very large construction companies. Most of his contracts are in Europe but his company has now surpassed £1 billion in annual revenue. The context of a self-builder changes things and can make them more complex, especially if you're very hands on. As a self-builder you are completely invested and I know myself that this can make you feel trapped - you can't just walk away like you can from a job because not only have you ploughed loads of money into it, it's your blood, sweat and tears too. It's personal. You're also in the construction industry, but an outsider without necessarily having all the domain knowledge to navigate your way through a different working environment. So it's realy no surprise that self-builders feel down and it's great that this is being discussed so openly here with so much support being offered. I too can offer help and to talk, if someone wants to do so. I'm based just out side of Bath Oh, and to mention a little celebration I had for myself yesterday. My company is now officially MCS certified for design and installation of air source heat pumps - but please don't crucify me for that 😉7 points
-
Thanks all for the supportive replies. This forum is one of the best sources of support a self-builder could have. I want to give special thanks to @BotusBuild and @Fallingditch for their generosity with both practical and moral support, and to @Gus Potter, @Nickfromwales, @ProDave, @SteamyTea, @ToughButterCup and others who have responded to threads and direct messages with advice and wisdom that I could not have managed without. Knowing that you guys are here, and willing to show such kindness and generosity with your time and knowledge, is invaluable.7 points
-
Prior to starting our build and when deciding on what and how we would heat the house we were told more than once that separate heating upstairs was not required. Ours is not at Passiv level, it does have a .11 roof, .12 floor and .15 walls. We have UFH downstairs and a total of 6 radiators upstairs. All on a single unmixed heating zone. Radiators were sized for the expected heat loss and flow temperatures. The bedrooms are at about 18.5 - 19 degrees which feels a little chilly to me. Heat does not appear to reach upstairs very effectively. We have a centrally located 180 degree return staircase. There is a noticeable gradient in temperature as you get to the landing, which surprised me. Now, i fully accept that our single zone design with a flow temperature that has not so far ever got above 38 degrees even at minus 5 in December is not best suited to radiators upstairs. But that is not the point. If we had gone without radiators at all upstairs we would be in trouble . For those contemplating going without any heating upstairs i hope this little tale is helpful. keith7 points
-
Hi, only just seen your post and you are likely to have sorted this by now, but for others benefit I had exactly the same issue. Output failure on a Zappi that was just out of warranty, with the same offer of a replacement. As an electronics engineer, I had a look at the unit and found there was one relay that was stuck. Replaced this with the same part (~£20 from RS) and no problems since. Perfectly doable for anybody who is comfortable with a multimeter and a soldering iron and safe electrical practices.6 points
-
This is the bit that's the toughest for me especially when trying to balance everything else that's important in life. With the build, it's not like going home from the office and switching off. One of the things here is that my boys have grown through their teenage years on a building site, but I've spent a lot of time with them away from the build, which at the moment seems to have been the best thing for them. They're living in a warm, dry house, and have their own bedrooms, a bathroom and a functional kitchen, it's just so many other areas of the house still need a lot of work. Deepest winter does seem to be the worst. I approached it with the mentality of - just do one thing, however small it might be. Rather than looking around and seeing how much needs to be done, it's about seeing what little things can I do here or there, even when the weather or light is against me. It's not the solution, but it can very much help. Sometimes I'm surprised by how much gets done as a result and how even just getting some plasterboard put up, can feel so satisfying. But then, sometimes, it is just a pure grind and I see that as just a temporary phase that'll change in a few short days or weeks.6 points
-
It's cool, so I just put a Rehau Synego 1000x1000 Upvc (white/white) window together as well as an aluminium window and timber alu window. uPVC exact same spec same spec for all, no change other than glass. Spacer bar is a warm edge spacer, glass for double is exactly the same (1.1Ug toughened 4/20/4). Triple is 0.5Ug 4/18/4/18/4 toughened, none have extras or locking handles. Double Fixed - £250 per m2 Tilt and turn - £350 per m2 (exposed hinging) Tilt and turn - £395 per m2 (concealed hinging) Triple Tilt and turn - £410 per m2 (concealed hinging). Aluprof aluminium, double Fixed - £350 per m2 standard RAL inside and out. Figures are rounded up for simplicity. Timber aluminium (triple) Gutmann Tilt and turn - £775 per m2, finger jointed pine, standard clear lacquer, standard RAL.5 points
-
For our build I considered speed of build first, then got stupid quotes. Looked at SIPs and there was quite a bit of key stuff by others, steel being one plus to get to the values I want, plenty of additional insulation was needed. In the end I went Durisol ICF, two of us both DIYers, built the walls of the house in 4 weeks (during end Nov to Christmas), not small either, lots of angle changes and 70m perimeter. 0.14 U value out the box, thermal bridge free, only basic hand tools needed. Build six blocks high, fill 5.5 blocks with concrete, repeat. No lintels needed they are self formed with the blocks, some rebar and concrete fill. Parge coat walls, service void and plasterboard or wet plaster direct, gives an airtight structure. External render, brick or stone slips or timber cladding are all easy to do, directly fixed to woodcrete ICF. It doesn't burn, doesn't rot. The blocks are made from end of life wooden products like pallets etc.5 points
-
5 points
-
I wake early every single day, mind racing. Overwhelmed is how I'd describe it. Everywhere I look I've unfinished stuff. Be it practical projects or "sorting pensions out". It's a hole I can't seem to get out of. Money is tighter than it's probably ever been so tricky to justify buying materials. I'm back eating crap as a comfort so the health isn't great. There's stuff I can't discuss on a public forum. Then, though there's a select few I confide in, I worry it's unfair to lay it on them. The Black Dog I think they call it. Shrink, life coach? I feel a bit entitled too. As in I'll help anybody, go the extra mile etc but it seems a bit one way. Just feels like a train I can't get off.5 points
-
Oh, yeah. Gets me all the time. I'm so glad this thread is here to expose the shared experiences 😄 Here' my two pennies worth which is influenced by my working with people psychologically and teaching my Tai Chi classes, but also from how I'm at ease with my mistakes building (well, apart from one - see below) - I actually appreciate them because of what they represent. 1. Don't try to make it die. The first step here is to embrace the f**k up, and do it in a compassionate way. 2. look at the self-build process as a learning process not at the outcomes. I get this every week in my Tai Chi classes when students tell me they're afraid to practise at home in case they get it wrong and build bad habits. So I first ask them if they intend to build bad habits and they answer 'no.' Great start. Second is that I then explain that there is absolutely no way you can get something right first time if you've never done it before and to get it right you have to do it wrong many times, sometimes 1000s of times, if not more. I never tell my students they got it wrong, I just guide them towards improving. Learning is about getting it wrong. You need to remind yourself about this over and over. I see stuff in my house and then just ask myself if I did my best at the time and have I learned from it. If the answer is yes to both, that's a great help. It sits much nicer for me and is comforting. The only time I can't get over it is when I see some stuff from a disastrous period when I got a couple of people in to help me - paid trades - and they cocked up. I still look at those bits and wish I'd done that myself, because even if I cocked up I did it with my best intentions! But with time they're dissappearing into the unseen background The important thing here is not to be narrow in your consideration of what you learned. This isn't just about learning a technique or build method, it's about whether you learned to make better decisions, learned to ask for help when you needed it, learned to be more self-sufficient, learned to be more self-confident. It can be learning about anything related to your experience. 3. Learn to think about whether what you've done is good enough, not perfect. For me there are some Asian cultures that produce very high quality goods and appear to be perfect in many ways in what they produce. Now we all know they're not. But one thing that they all have inherent in their culture is to never seek perfection, or in some countries seek perfection fully in the knowledge you'll never achieve it. And also they purposefully leave something unfinished (a minor unfinished bit that most people won't see, but the make will!) The reasons they take this approach is because nature is never perfect and it is still unfinished, and why go against nature. Instead look at creating overall harmony. 4. Time is a great healer. Get on with what's next in life and eventually those mistakes will fall away in importance 5. If you're questioning decisions you made that turned out wrong, stop to remind yourself that you were, literally a different person with different information to hand when you made the decision. You're now someone completely different with new knowledge and experience so you have no place to be going back to give the earlier you a hard time for those decisions. Again, go back to reflecting on what you learned and what you got out of the experience. And if you've got some interest, wonder how it will support you going forwards. Maybe some of this helps...5 points
-
@SimonD Well done, and not just on the MCS stuff. I come from an engineering background, but moved over to education 3 decades ago. Public funded education services have totally lost their appeal to me so ended up in hospitality. May seem a strange 'career' but they all have a lot of similarities. The main ones is dealing with people, attention to detail and cost. I find dealing with people terrifying, but put some self created strategies in place, these help me cope. Building anything, be it a skyscraper or lasagna, is about detail at all stages, usually it is the early stages that make the difference. Cost, as opposed to price, is really about value, while those words are often used interchangeably, they need to be used correctly, with the interactions between them understood. Now none of that is of any help when you are down in the dumps, with the holes filling up with shit, so be careful about digging another hole, it may cause a bigger problem later on. Essence of most building is to keep it simple, that does not mean a basic, just that the processes has to be broken down into achievable tasks. If the task requires an extra pair of hand, ask for that help. Also, when undertaking just about any task, make sure you have room to work. This is usually an area of easily clearable space that you put your tools on, or your tea: your mind needs a similar space. If you feel there is no space left, stop. Making a bit more room is not waste, it is part of the efficiency process. The weather. You can't control that, but you can manage the effects. I do not claim to have any SAD (I actually think, with no knowledge, that it is a combination of things), but I know I hate the cold and getting wet (I grew up in the tropics). it is the rain that causes the biggest problems in my opinion. Hammering in a nail becomes hard work when you are dressed up like fisherman, with hammer that is slippy wet and a nail that has fallen into the mud. Sometimes it is just best to stop. So what are the solutions. For me it is to go out to a cafe and read (usually on the phone these days). It is amazing, if you do it on a regular basis, the people you meet. I now know an electrician, a retired book shop owner, a dog trainer (security not pets), a recent graduate mechanical engineer, a highly intelligent young mother, and a couple that look after their grand children. We are all in the cafe for the same reasons, it gives us a space that has noting to do with our everyday work. There are twats there as well, but we all just tut tut about them. So in conclusion, make things simpler, ask for help, occasionally accept you have to stop for a while and accept that you need a bit of clear space (physical or emotional). Oh, and drink tea.5 points
-
So you don't want to listen to an argument why net zero is not going to work so instead launch into a shoot the messenger rant. Some people are just not open to reasonable debate.5 points
-
That's the loneliest place in the world . You (we, I) have been told / made to understand that self-building is a privilege. Given to few. And we should be grateful - stop moaning and "JustBloodyDoIt." Self-building is as big a character test as doing a PhD, or handling a long-term relationship break down, or surviving a major operation. A full-on build's knackering. You're among friends here. Don't ever forget that5 points
-
Photo showing rear of unit and piping, lagged with primary pro insulation. 2 x antifreeze valves (warranty requirement) and 2x isolation valves, then flex hoses and then 28mm pipe. Final wiring scheme Seasonal switching between heat and cool. Reused light switch, hardwired to UFH controller and ASHP wiring centre, located by UFH controller. Single zone with jumper across zone terminals, so always on. Secondary set point, wired from UFH controller via an EPH TR1-TR2 Two Way Wireless Switch. A call for heat or cool selects Smart Grid SG terminals, and give a demand for 2 degree uplift in heating or a reduced flow temp of 2 degrees in cooling. (Manual had wrong wiring diagram for this, wiring terminals and functions didn't match, so trial and error approach taken). This function uses the humidity sensors within the UFH controller to give a cooling safety shut off. It allows background cooling setting (19 degs flow temp) and then when house increases in temp it steps to 17 Deg flow temp. In heating mode, summer house stabilises at 18 degs with normal WC settings, so boost is used to increase to 21 when we use it. Communication cable to outdoor unit. Pretty simple wiring overall. If I didn't do cooling there would be no additional wires, just a Comms cable. DHW is still being done by immersion. Overall heat pump just seems to run, no on off cycling.5 points
-
5 points
-
5 points
-
It was one year ago that we started our house build, and we moved in 4.5 months later on July 3rd. Well, that's the headline to catch attention, but there needs to be some qualification. A year ago we started building above ground. Before that, we had 3 months of asbestos removal, demolition, site clearance, excavation, concrete slab, drains and scaffold. But still, 19 weeks to build everything above ground is good. Our method: MBC completed the timber frame in 8 working days - that was a great head start. We had a fixed price contract with a general builder for all the external finishes. This meant we could leave him to manage that whilst we concentrated on the interior. We had plumbing, electrical and carpentry trades working on site in parallel. The house was big enough to have separate working areas. We (the client) were always present to create the culture of collaboration and courtesy. Me and the Mrs worked full time on the build without employment to distract us. One of us would be on site before 8am to open up whilst the other was doing desk work: chasing quotes / delivery / documentation etc. We had very few times when the site was unsupervised by one or other of us. We were disciplined in making decisions in the right order and not changing our minds. We lived a 5 min cycle away in a rented house. Cycling is ideal because you don't take up parking space on site, and you can come and go without asking trade vans to move. Our builder saw the advantage and started cycling too. We had Travis Perkins, Screwfix and the electrical wholesaler all within a 10 minute drive. I could collect ad hoc materials before 8am with an estate car + roof rack so the trades weren't waiting for materials. Our builders merchants is a favoured supplier for kitchens / bathrooms etc based 100 miles away. We worked closely with them to keep their supply of materials ahead of the trades. I did three months of carpentry assisting the proper carpenter. If I wasn't supervising deliveries, doing a site induction for new workers, cleaning up, moving materials then I was doing carpentry. The site was always clean and tidy with waste promptly taken off site. The site was working 5 days a week, every week but typically not weekends. And when we moved in, there was another 6 weeks to completion and then the landscaping after that. Photographs attached from one year ago Build photos here: https://forum.buildhub.org.uk/topic/45435-project-finished-mbc-timber-frame-self-build-220m2-over-three-floors/#comment-6343894 points
-
Hmmmm. Why ceiling? Not the best way to hear stereo, plus, when the ceiling speaker is kapput the replacement probably won’t fit the hole. Personal choice obviously but there are some amazing shelf mounted wireless speakers that will link room to room and blow your socks off with the sonic quality. And when they die, just plug a replacement in.4 points
-
Stop fiddling!!!!! Be PATIENT 😉😊 You are barely into this by a week. This is not enough time for the system to balance itself out. Get the information from the manufacturer technical support you need to input a baseline WC curve correctly. Calculate your heat co-efficient for your house in W/K and use those to calculate your flow temps at the controller inputs. Then leave the system alone. And if you're tempted for reach out and make adjustments, slap yourself on the wrist and go do something else. Yes, of course look at the data to make sure it's running OKish, but let it do it's thing over at least 24 hours or preferably a week - as long as the WC curve is nice and low. Use this period not as a fiddling period, but one of research - gather data to understand how the heat pump is working in context - then you'll understand when it starts to cycle (if at all), what it really modulates down to etc. etc. I know you want to play, but heat pumps, big specific heat capacities, new building and all that do not like this. They want to chill out and relax, take it easy and watch the world go by 😉4 points
-
Hello In the early stages of converting a former railway building into a house in the Yorkshire Dales. We will also have a SIP extension. Trying to do as much as I can myself, but I'll pay some people to do some parts. Would love to be in for Christmas 2027, but no promises!4 points
-
Absolutely fine, i use a neoprene coated yoga mat from sport direct only a few pound. Pattern it dry to get a perfect fit, fix it with sticks like turbo, seal all around the edges and joints, never failed me4 points
-
Good. Some really interesting and thoughtful contributions. A self-build isn't merely about nuts bolts and how not to cross-thread them. So far, it seems to me to be generally accepted that in the self build context fizz is added to normal build problems by the contexts in which we work if we could damp down the fizz - or at least some of it - we'd be more able to focus on the build sharing problems online is easier when we ask technical questions about nuts bolts and crossed threads we're more reticent about the wider contexts Unless members take courage in both hands, they usually don't post about those wider issues. Buildhub is the one space (OK, online space) where you (every single BH member)knows they're among friends ; understanding friends. People who are likely to have very similar issues to those you're facing. A suggested format for some next steps. Read loads of posts and imagine the author of those posts that somehow click with you. Those that add a little more than just: Do-this=then=that=then=this . Drop that author a PM. Waste a bit of time chatting. Smell the coffee. Suggest a WhatsApp (or whatever) maybe. Listen - read between the lines. Get to know and trust a bit more. Share some hard issues perhaps? Meet at a neutral venue? Visit And all's not going to be happily ever after. But it'll have been shared. And you will have taken an appropriate risk and -who knows- maybe won.4 points
-
They can't, almost no country can, it's a global market. It's what I mentioned previously, it shouldn't be a binary gate, each fuel, renewable or hydrocarbon has a part to play. Trouble is the environmental activists, demonstrate, with their plastic tents, plastic drinks bottles, fleece jackets, nylon ropes, and don't understand all that vanishes with no oil. The point should be what mix of fuel and energy sources leads to best self reliance. A grown up discussion needs to be had, but British politics, the press and the money, will never let that happen. You need people power to revolt and standup, but most couldn't give a stuff or cannot or not interested enough to understand the issues or possibly solutions. In the round renewables is the way forward, but for a long time hydrocarbons will have a big part to play, especially in England, Scotland way less so.4 points
-
4 points
-
Here’s the longer version of the argument. It’s interesting to watch and both make good points. A quarter of my family is Arab Muslim and my mum was born in Baghdad and only came here when she was 7 years old. So what does she tick on the form? Probably whatever she feels comfortable with. Is she ‘English’? My friend was born in Kenya to white British parents. He lived there for the first 15 years of his life. Can he call himself ‘Kenyan’? It’s a grey area really and it people can obviously describe themselves as whatever they want, but other people are probably going to judge for themselves. Rishi Sunak is clearly not ethnically English, but if he wants to call himself English I have no problem with that. What this really seems to be about is that Kisin has a different view to you on net zero so you smear him as racist/sexist or some other ‘ist’. It’s been going on for so long now and it doesn’t really work anymore. Play the ball, not the man.4 points
-
This Winter has been a real struggle for me aswell. Moved in November and felt I've done little since. It's the little wins and even tidying up and moving stuff around, searching for that specific box of screws and keep chipping away. I've just finished the living room and will head over to my sisters to get my couch, kitchen table and chairs out of storage soon. Was hoping to put a push in this weekend but other family priorities have crept up. Vitamin D3 1000ug daily throughout the year (helps my immunity and fighting SAD), weekly Pilates and a bed to lie down on when I'm tired and watch a bit of YouTube/Netflix has helped but the hours can easily flow by and another day is over. Doing small things as others have said really helps. I've been trying to sell some tools but having mixed success but even 1 sold is money back in the pot. Also treat yourself to something you like doing not building related! I get a massage once in a while, haven't been out cycling or hiking since I started though but even a walk around the area can breath some fresh air into old heads and tired backs!! I'm lucky I usually work from home so I can sneak in some small jobs / planning during the day too when it's quiet. I've 10 years left though and the job scene is also a worry but what can you do?! I booked a holiday for two weeks in May, my first since I started building two years ago so there's a goal to aim for!4 points
-
We don't need more funds. When we run low, we ask for donations, and generally that gets us what we need to cover costs. All BH staff are unpaid volunteers and that won't change. "New blood" isn't needed imo, but we don't have the advantage of lifelong endeavours like farming, gardening, or photography in terms of keeping members engaged over long periods of time. Many of our members join, hang around until their build is finished, then we never see them again (obviously for some *cough* @Pocster *cough that time could be measured in decades). Over time, there'll occasionally be the need for a new mod or administrator, but we've handled that as needed. Most of the current staff have been here for many years and have no intention of going anywhere. I don't know why you think BH dropping down the rankings suggests we'd be trying to sell it. I can categorically state that there's not even the hint of a glint of an idea to sell. We have no income other than donations. I suppose someone could take over and try to monetise the site, but I don't think there's a lot of money in forums any more, plus any potential buyer would have to know that they'd lose a lot of the membership if they added advertising, sponsorship, or membership fees. I agree that the info in the site is of limited value, especially given it's publicly available to all.4 points
-
We all struggle, whether building your home, running your business or in life in general. Thanks for the shout @Nickfromwales, I’m going through a lot just now from my own projects, home, life and my mum going through chemo. However, I’m always available and happy to give advice and help where and when I can.4 points
-
How about a build hub local support network I’ve met a local lad building similar to me, we meet up once a month and drink tea and walk around his build, as I’m a couple of years in front of him I’ve been able to point out some things that worked well and some that didn’t. we have all been able to exchange some left over materials and also lend / borrow some tools. since meeting a couple of years ago we have also been out to the pub a couple of times with the wives. it’s handy to find someone in a similar situation who feels the pain you might be going through. I know it helped his wife to come to ours as she could see that there is actually light at the end of the tunnel, even if it’s just a distant glimmer. im in Cirencester if anybody wants a coffee or wants me to pop in and offer encouragement.4 points
-
4 points
-
About 25 away from getting some power. Now imagine if half the money had been spent on grid reinforcement/renewal, a third on new RE generation and the remaining amount on storage (which does NOT have to be batteries). We would have increased installed capacity by about 15GW, and dispatchable power by probably 10GW. Or, in eady to understand terms, about 20% of our needs. But hey, getting to Birmingham, from somewhere near North London is a vote winner.4 points
-
It was one year ago that we started our house build, and we moved in 4.5 months later on July 3rd. Well, that's the headline to catch attention, but there needs to be some qualification. A year ago we started building above ground. Before that, we had 3 months of asbestos removal, demolition, site clearance, excavation, concrete slab, drains and scaffold. But still, 19 weeks to build everything above ground is good. Our method: MBC completed the timber frame in 8 working days - that was a great head start. We had a fixed price contract with a general builder for all the external finishes. This meant we could leave him to manage that whilst we concentrated on the interior. We had plumbing, electrical and carpentry trades working on site in parallel. The house was big enough to have separate working areas. We (the client) were always present to create the culture of collaboration and courtesy. Me and the Mrs worked full time on the build without employment to distract us. One of us would be on site before 8am to open up whilst the other was doing desk work: chasing quotes / delivery / documentation etc. We had very few times when the site was unsupervised by one or other of us. We were disciplined in making decisions in the right order and not changing our minds. We lived a 5 min cycle away in a rented house. Cycling is ideal because you don't take up parking space on site, and you can come and go without asking trade vans to move. Our builder saw the advantage and started cycling too. We had Travis Perkins, Screwfix and the electrical wholesaler all within a 10 minute drive. I could collect ad hoc materials before 8am with an estate car + roof rack so the trades weren't waiting for materials. Our builders merchants is a favoured supplier for kitchens / bathrooms etc based 100 miles away. We worked closely with them to keep their supply of materials ahead of the trades. I did three months of carpentry assisting the proper carpenter. If I wasn't supervising deliveries, doing a site induction for new workers, cleaning up, moving materials then I was doing carpentry. The site was always clean and tidy with waste promptly taken off site. The site was working 5 days a week, every week but typically not weekends. And when we moved in, there was another 6 weeks to completion and then the landscaping after that. Photographs attached from one year ago Build photos here: https://forum.buildhub.org.uk/topic/45435-project-finished-mbc-timber-frame-self-build-220m2-over-three-floors/#comment-634389 VID_20250219_094732.mp4 UBox_20250222_153442_246_019_P.mp43 points
-
Finally finally balanced the system...thanks to Chatgpt! I know I know but it's true. Had a very long 'conversation' about the history, boiler, system, issues....walked me through everything....took days of tweaking but the killer move???? Dialing down the ABV from 5 to 2 and voila! all 19 rads boiling, every room warm, able to turn off rads in unused rooms without issue. 3..2...13 points
-
And that, exactly that - is the point. I'd love to be challenged. The local paper can do with some relevant content. 50 meters away is a similar size pothole that has been filled with concrete. The repair is at least four years old. It's a beautiful neat job. Nobody was taken to task about that. ( A local business owner sorted it out quickly, quietly) It's stopped raining - if I get time I'll pop out and buy some quick-dry, and document the repair here. Up The Revolution Citizens!3 points
-
@Mattg4321 Not quoting what you said because I'm not directly replying to your points but this is in response. Firstly, this I find this topic difficult to discuss, both because it is an emotive one with lots of strongly held views which means I want to be careful not to be misunderstood and also it's one where I have more casual knowledge. With some topics I dive into the detail and can feel relatively confident talking about them (I have a reasonable idea of what I know and what I don't). Here I don't. I've had to look up the definition of 'racist' and 'ethnicity' and neither precisely aligns with the common usage of the terms in my experience. Frankly from my perspective the precise definition doesn't matter but it's difficult to have the discussion without that. Looking at the definitions I still don't feel I can talk confidently about what an ethnic group is (the word is often used linked to race but the definitions focus far more on culture). My statement on english ethnicity doesn't necessarily stand up and should be read as a statement that there is no defining genetic/biological grouping for 'English'. Because I can't talk confidently about the topic I can only talk from my personal perspective. From that perspective Rishi Sunak was born in England and has a British passport, therefore he is English (and also British). Someone who says that because he has brown skin he is not English is being racist. I know KK is talking ethnicity and could argue that my definition above is about nationality but that doesn't hold up if you deny someone the ability to call themselves English or claim English nationality because of the colour of their skin which KK is effectively doing by saying Sunak can only be British. In my book, you can say Rishi Sunak is not 'White English' as per that form but you can't say he is not English. This is also quite off-topic and I've gone beyond my comfort level talking about this subject so this will be my last contribution here. It's debatable whether this adds anything of value and I almost didn't post but I didn't want to leave my previous statement without further explanation.3 points
-
Great post! From my own perspective I got grounded when I did a self build in my 30's, I'm 60 now. Just getting up every day and building a bit. My wife went to work and put the food on the table, paid the bills. One winter was very severe, minus 5- 15 degees for days on end, it broke my spirit. I thought.. I have left the love of my life down. My gas really ran out. My mental health was in a bad place. I thought.. Gus you have bitten off more than you can chew and you have really cocked this up. But at the end of the day the weather warmed up, the sun shone and it all turned out ok in the end. I've not done another self build since for myself! Moving on 30 years I now design from time to time self builds. My Client's often go through a very similar hard journey. If it's not one thing it's another! Few do a self build where everything just works out. Often I see conflict in relationships.. between say husband and wife, financial stress, someone suffering from mental stress. Mental health is really important, I have seen the "hardest" builder / Engineer in tears! From time to time I step in when Client's are having a nightmare, most of the time I just listen and let them get it off their chest, make some suggestions.. apply logic and distill the problem down, look at options. It can be a mental health thing, financial or just a builder thing. But make no mistake folks, it's not uncommon for your mental health to suffer, mine did and it happens to loads of folk, you are not alone! It very often can be fixed and you come out stronger at the other end.3 points
-
There is no discussion to be had. Not least because of that 'droop' - never mind what's hidden behind the once-wet plasterboard - they seem to be proposing to hand it back to you looking worse than it did when you bought it. Say no and stand your ground.3 points
-
I'm not sure it's agreed that we should extract what we've got. Analogous to the OP, I can't help think about another complex situation we're dealing with in the UK - the NHS - one of the lines of which goes: - Service isn't working - Result = call for more beds/capacity in hospitals - Provide beds/capacity - Find beds filled because patients can't be discharged effectively enough due to internal processes and external capacity (so patients get blamed as bedblockers) - Result is full circle to call for more beds/capacity in the hospital This is the cycle oft shouted from the rooftops from patient groups as well as politicians and the media. The other view, which is mostly ignored from the above is, but very well understood (i.e. they know what needs to change and how to do it but are prevented by those holding the views above): - Model and understand the effects of admitting patients into hospital (including costs) - analyse the data - realise that it is far cheaper, much more effective, and better for patients if they don't have to go into hospital in the first place - costs can actually be reduced to as little as a 10th of the cost of inpatient service - result - a realisation that we have to fundamentally rethink and change how we provide health services, which demands a total mental shift away from what we've been doing for almost 80 years. - therefore resistance, because change is hard and may need additional upfront investment - and what follows is 'oh this is too hard it isn't working immediately. Wards are being closed and we don't have enough beds, so to solve the problem we need more beds' The similarities here are that we know what we need to do, we know how to do it and what is required, we have all the technology in place to do it, but instead we turn back to what we already know, despite all its downsides. Better the devil you know?3 points





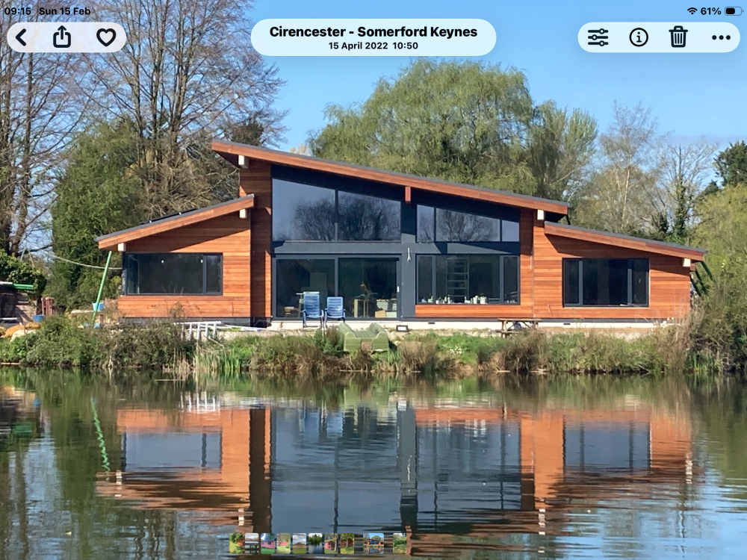

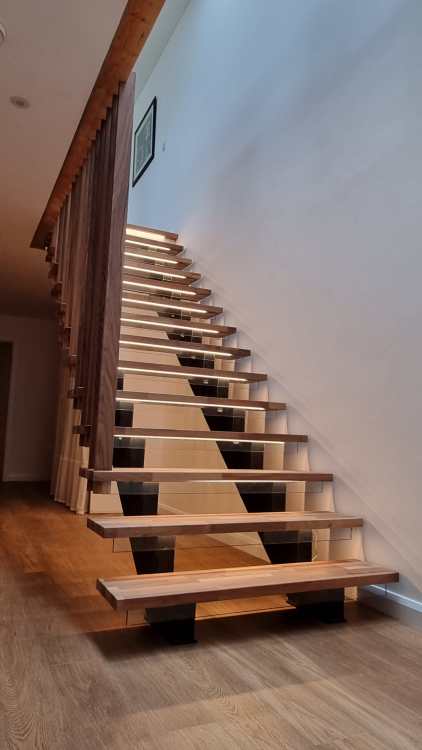
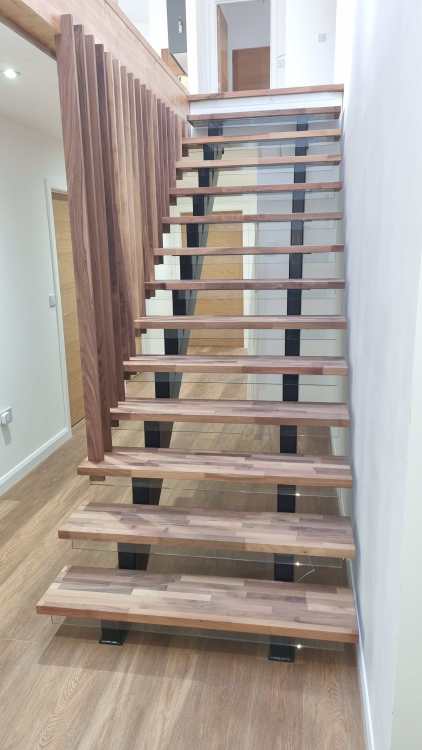






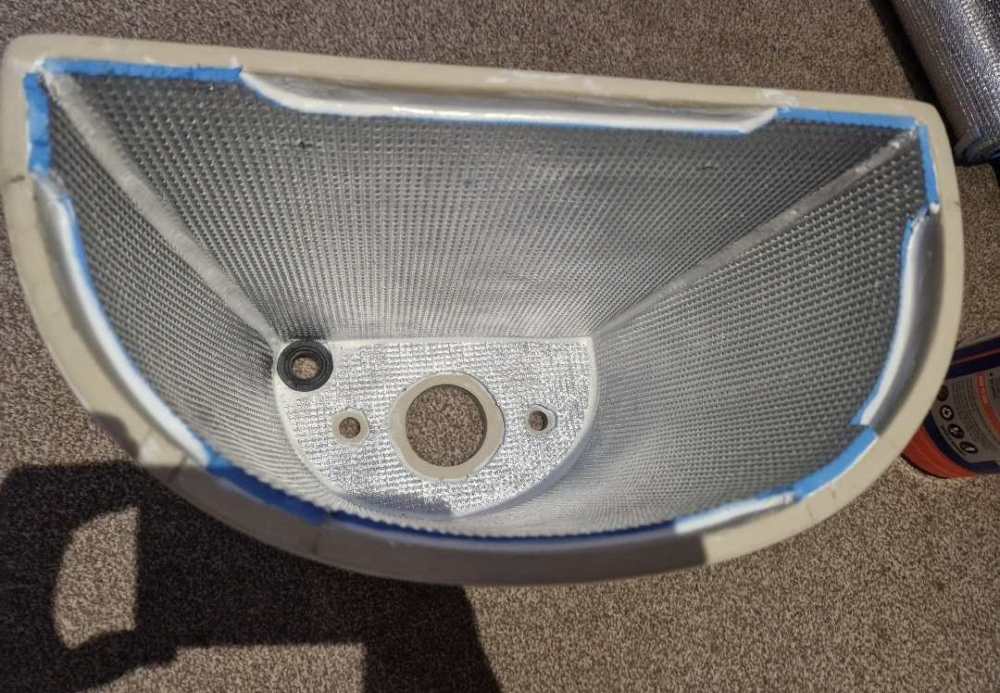

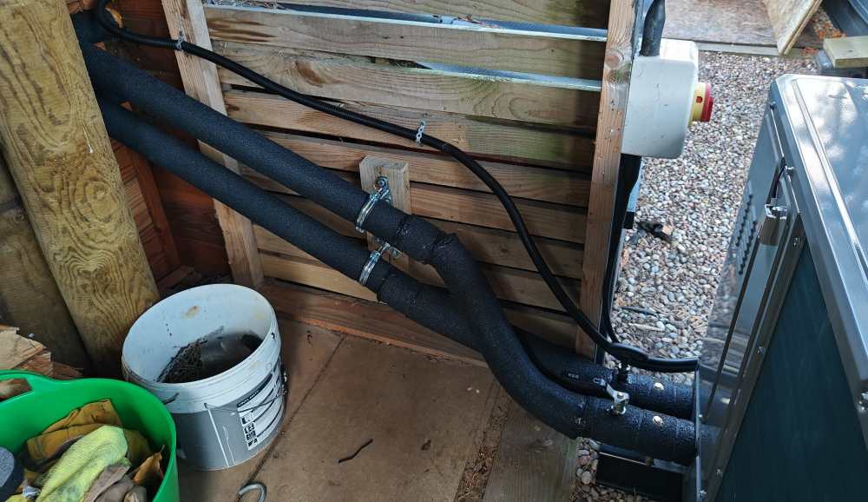
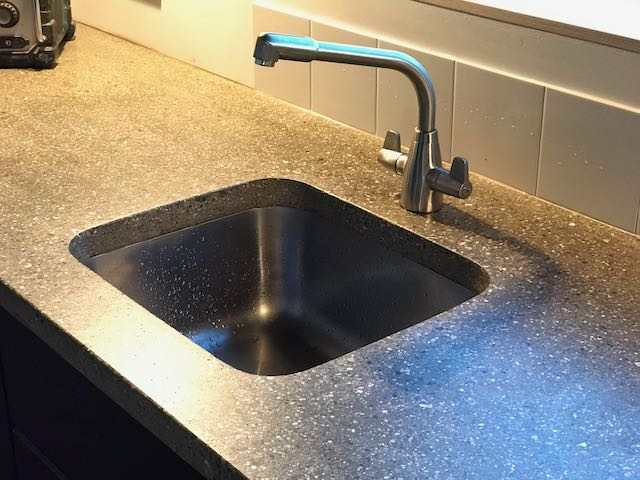
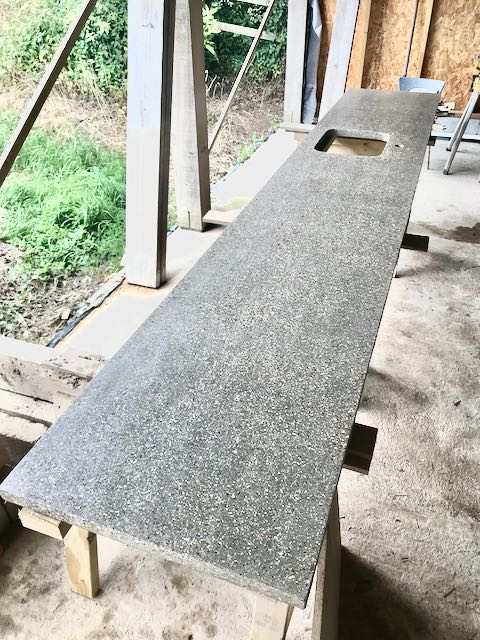
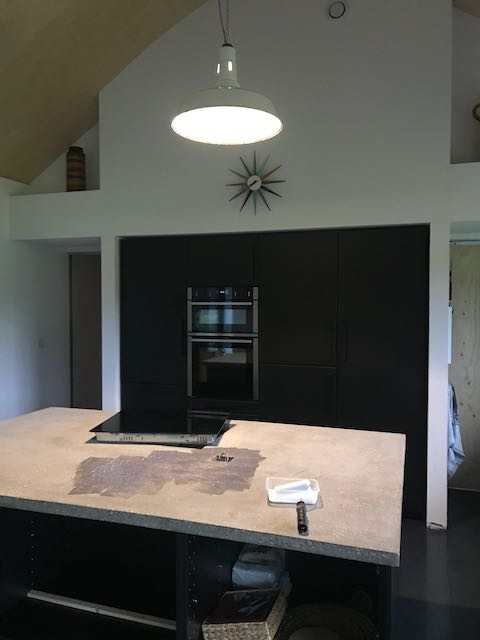

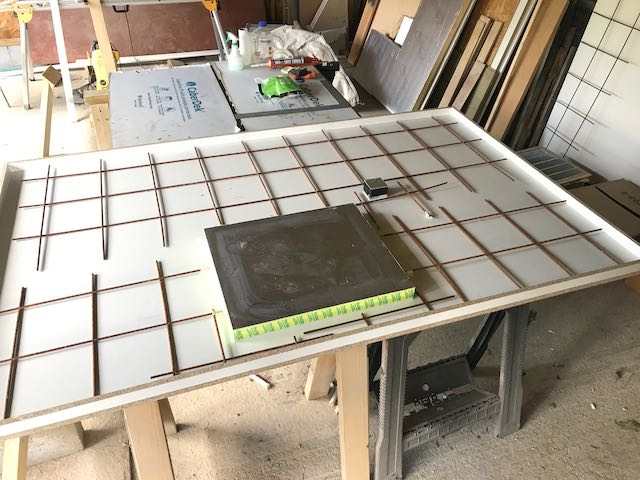


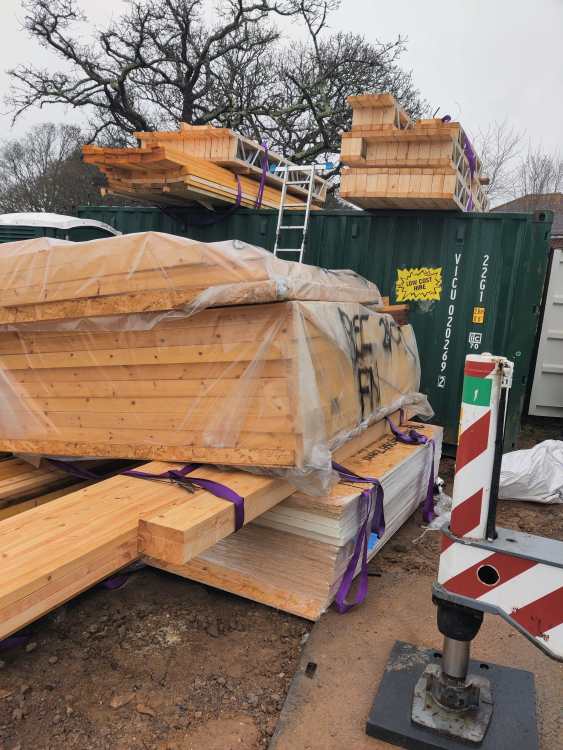
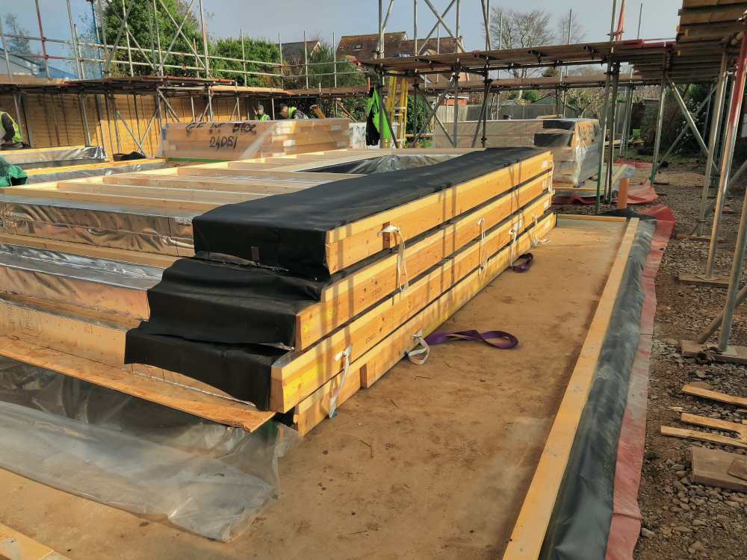

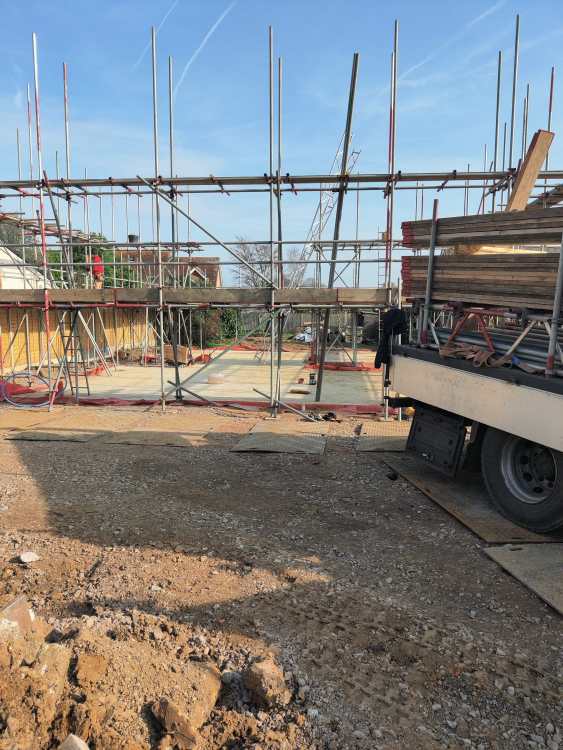

.jpg.c21f3ac78c9b7efd90cbdcb312744dc5.thumb.jpg.7adcad4c0e384f5ecd7d56b0618df6e5.jpg)
