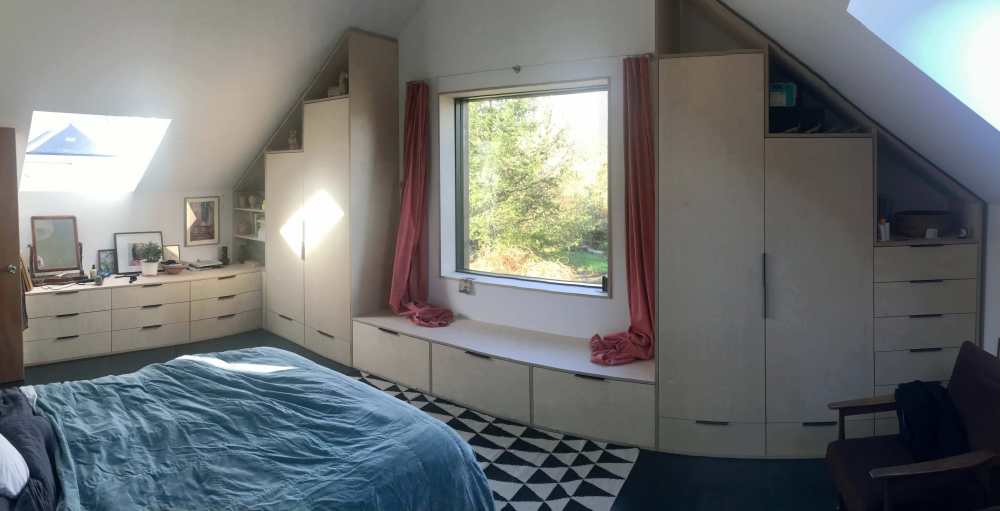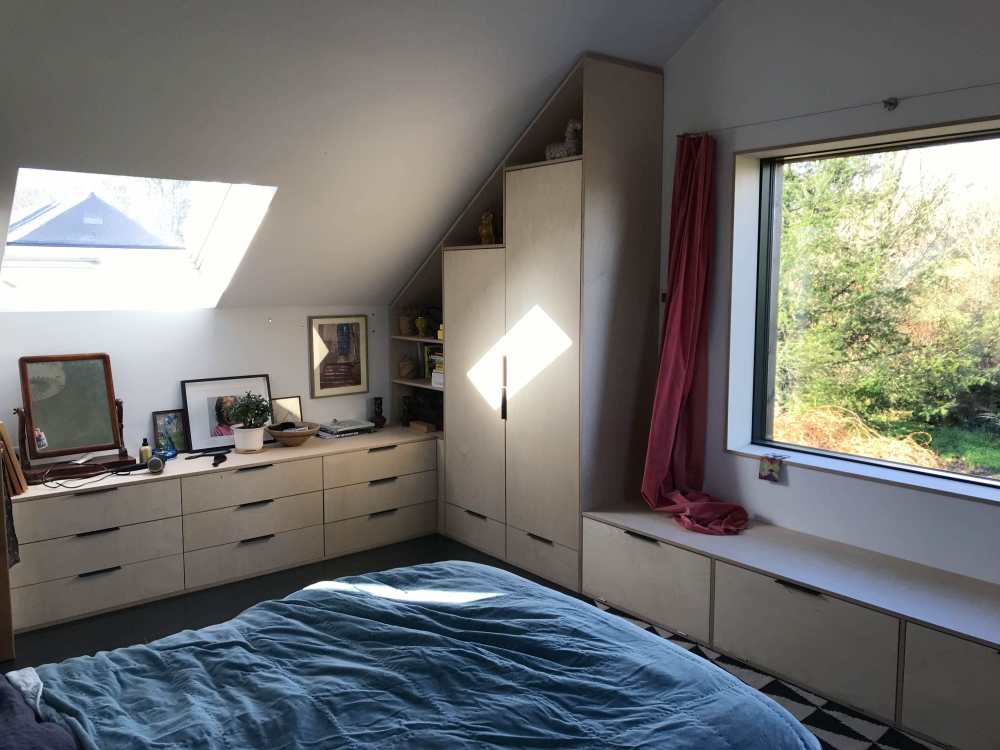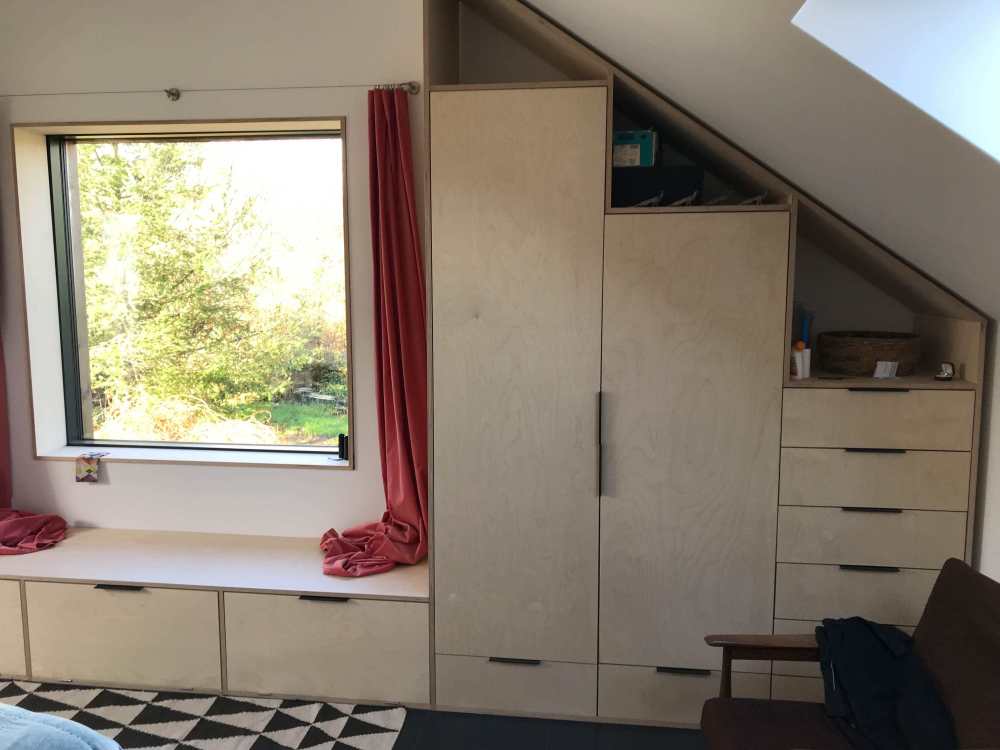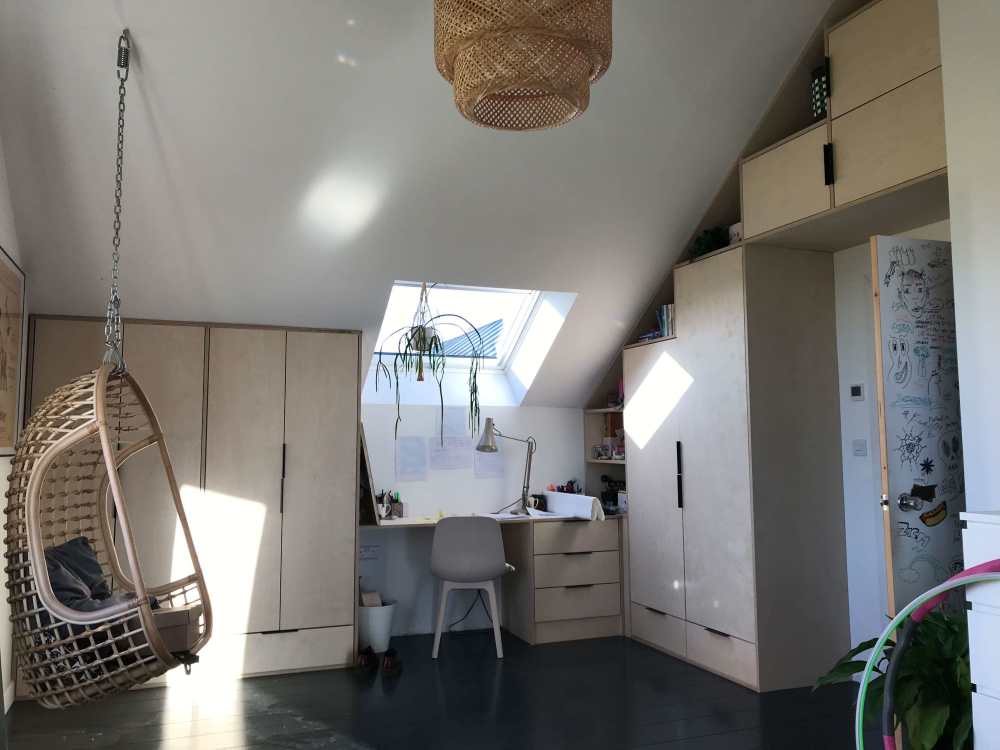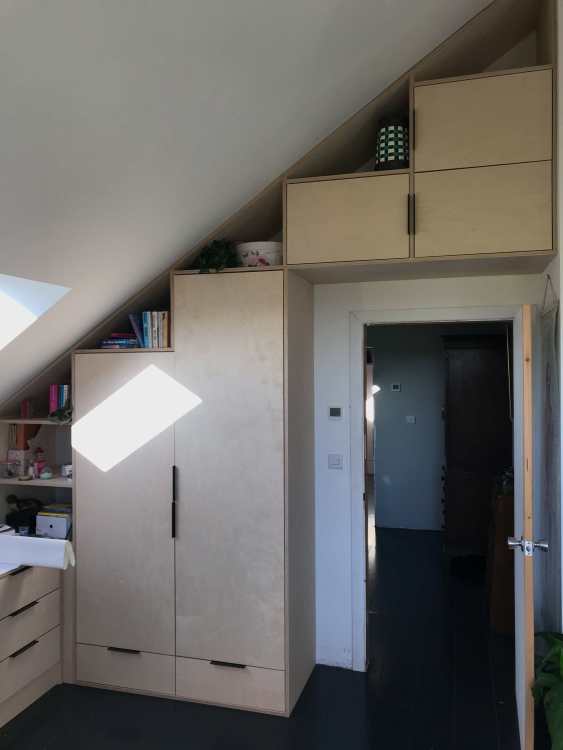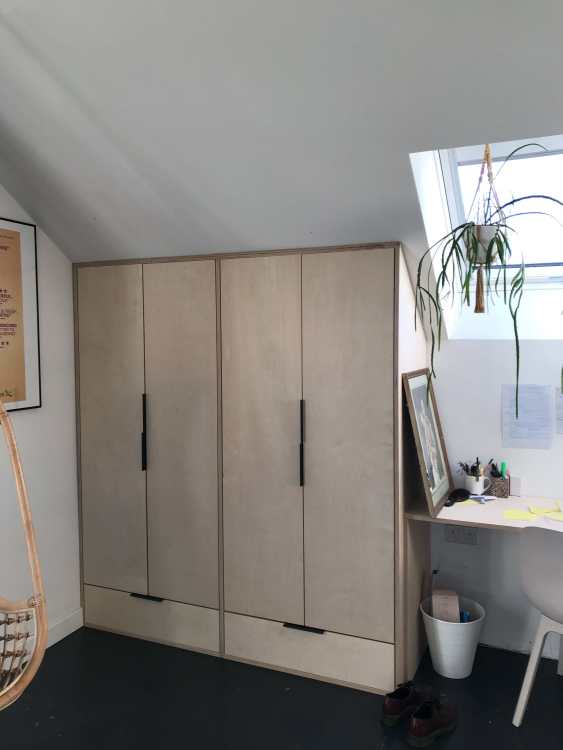Leaderboard
Popular Content
Showing content with the highest reputation on 01/24/25 in all areas
-
Ask Rachael from accounts how her plan is going?4 points
-
Thought I would just update this thread with a few photos. It was a bit of a journey for me compared to the main build as the detail is exacting down to how sharp is that 2H. Starts from the original measurements (used a laser measure), drawings in SketchUp, produce cut list for https://sydenhamsplywood.co.uk previously Avon Plywood. Spec was 22mm Birch "artisan" grade. Then the invisible fixings which I used, for the first time, a Peanut 2 Mini jig and a few pocket hole fixings. I did use Ikea Pax frames and drawers inside the plywood surrounds and fronts. I learnt a lot, did the other bedroom and now have plywood floor to ceiling pantry, coat and boot and utility cupboards! Also window surround. Very fortunate to have the time and space and do appreciate the skill and cost of the professionals. Total cost £4.6K in materials. Curtains / blinds, window cushion to follow which I will not be making.4 points
-
The ducts are sealed where they penetrate the intello but they aren't connected to anything yet! The inside of the ducts were open to the outside so covered these up! Just was easier to chain drill the hole and fit the outside vents when I had scaffolding! Thankfully in a rented room 20 minutes away while the storm blows through - the build is still standing so far via CCTV! If I find leaves and branches around the inside of the house I'll know where to check! Will be getting at least one more test done at the end. I'm setting up my own testing kit using a desk fan and smoke pen and ordered some more air tightness products to tackle likely weak points. The windows are nicely taped to the intello but somewhere in the reveal / below the window opening may be the issue. Once I find the source I can take a photo or two and post before and after. Then repeat per window. Just need the tools and I can apply the remedy!3 points
-
He didn't get the choice. BC mandated mvhr must be fitted as the air test was <3. I have seen it reported some people deliberately aim for just above 3 to avoid it. Because the house was nearly finished he ended up fitting 2 small mvhr units, one for upstairs and one for downstairs to minimise the disruption to the building. If you play with the figures in Jeremy's heat loss spread sheet, you will see once you get to a very good level of insulation, your heat loss through the walls is very low and ventilation heat loss starts to be a major proportion of total heat loss. So your choice is something like DMEV which has no heat recovery, so all the expelled air is replaced by outside temperature air, or mvhr where perhaps 80% of the otherwise lost heat is recovered.3 points
-
Thanks for the HeadsUp @Alan Ambrose Lets look at this bit of click-bait in just a tiny bit more detail, because I think this is yet another instance of statistical chicanery. The time frame referred to is September 2024 to December of the same year; Rachael From Accounts started in July : is that increase really Rachael's fault? Good companies don't fall over in just three months. HMRC that unloveable group of dedicated professionals - unloved for doing their job. The journalist has done his / her job. Got me to click on the link. Hands up! I'm the mug. But I'm so old I no longer care. But I do care about statistical sleight of hand.2 points
-
What would bother me is the size of solar panels does not seem particularly standard, each time I have looked different sizes are being offered. So you build your in roof PV with appropriate trays, say in 10 years time one or more gets broken, can you get replacements of the same size and appearance? If I were doing this I think I would buy a number of spares and store them carefully for that eventuality. And a good argument for doing as I have done and have some of your own scaffold.2 points
-
Yup. Seen it (and have installed it under orders) and I wouldn’t ever entertain bringing such grotty water into my toilets……and never in a million years into my washing machine. WC cisterns go black, even with 3-state filtration, so you’d need to factor in a good UV sterilisation setup to get me to even fill a toilet with it. Fine for watering the garden, but when you need to water the garden the tanks bone dry because there’s no chuffing rain….and when rains abundant you don’t need to water the garden.🤷♂️🤦♂️. Go figure. Total waste of time and money afaic, and I’d recommend using that for PV / battery or just beer without a second thought. Oh, and as soon as the pump snuffs it your payback year goes to triple digits, and then the second pump will eventually need to be replaced, and so on. Judy cheaper to buy the water when you actually do the maths, after buying the system, installing it, and the constant maintenance & repairs. Oh, and in the summer when the rain buggers off it’s then electro-mechanically filled by the cold mains lol. Then you pay to pump it into the toilets. “Seriously?” 🤦♂️🤦♂️🤦♂️🤦♂️🤦♂️2 points
-
Of all the 'eco' things we did in our last house (amajor renovation) - triple-glazing, MVHR, ASHP, UFH, PV, Solar HW, masses of insulation... Of all those things, MVHR was number 1 on the list for our forthcoming self-build. Not for payback but for comfort.2 points
-
Hi, I'm looking for information on putting in a polished concrete or microcement floor in our build. Does anyone have any suggestions of trades in Scotland who specialise in installing polished concrete or microcement floors? Thanks, Anna1 point
-
Thanks Nick. Makes sense I forgot about the screed but in my defence im into a few pints of Spanish lager.1 point
-
no you need to replace the sealed unit - with same size and thickness sealed unit The frame is normally unchanged1 point
-
You just have to be careful the terminology is correct. A lot of systems can be hydro split (water split), while others and more appropriate to the term of split, are refrigerant split. Both are available. The Viessmann reference above is a hydro split.1 point
-
We had to have one for storm attenuation, got Ducting and power... Albeit I intend to use for summer watering! As now water meter means it's not cost effective to invest anything else!1 point
-
We used MT Drains Folkestone for inspection ,they were very good .1 point
-
I did plan for UFH both floors, but do wonder what will be on when given the way our house is built. We are getting the BUS grant, the HP is installed and working, but the UFH is not yet connected upstairs. Maybe this a way round it for you. Put the manifold into a cupboard and just isolate it 😁1 point
-
Hi, It’s been a long planning journey but we now have light at the end of the tunnel to demolish our poultry unit and replace it with 2 dwellings. We previously got planning to convert it, but it was so constrained that we didn’t want to proceed. A change of use and a failed application later, we now have a positive pre app and are submitting for planning. I’m now trying to map out how we will proceed post planning. We have some savings, but ultimately we’ll need to sell our current home to complete the build. The dream is that we end up in our dream house with a substantial sum towards our retirement with the proceeds from the second property. John1 point
-
1 point
-
I had that size replaced last year. It was around£200. You don't need to research thicknesses etc, the fitter will visit and assess without commitment You won't want it recurring so the fitter should look for a likely cause...often a protruding screw or an absence of tolerance between glass and frame.1 point
-
I also installed mvhr for comfort rather than financial payback. But it claims to have saved over 2000kWh per year since installed so will pay for itself in ten years. The fact it uses power is negligible. It's about 3% of the saved energy. But again, it's for the comfort. Every previous house my wife would constantly be opening windows (to remove humidity to avoid mold) and I'd be constantly closing them because it was so damn cold. So I guess the biggest financial saving was mvhr has saved us a costly divorce 😂1 point
-
We’re serial renovators , but this is our first new build. I’ve done a pretty much knock down and rebuild of a family home, a grade 2 listed farmhouse renovation ( our current home) but this is to tick that ‘ Grand Designs’ box on the bucket list.1 point
-
Double glazed units are surprisingly cheap. get a price for replacement.1 point
-
My preferred aluclad supplier for glazing for an extension I am having built will do supply/delivery only. So I am looking for an installer, plus any advice! The sliding doors are 3m x 2.3, so heavy, and expensive. There would be one window needing installation as well. Location is in Dorset, South coast. Any suggestions welcomed!1 point
-
This is annoying with some window suppliers who don’t have a list of accredited installers. It was the same with some of the roofing suppliers I contacted.1 point
-
Good old days when energy was a cheap, no-one cared how much energy they used. And the whole house was cold except 2 foot away from the heater. If you want an even spread of heat use several heaters.1 point
-
We fitted a similar sized 3G slider. You lift out the sliding one so that halves the weight. It was still a 4 man lift with a set of 4 suction grips So whoever you employ it needs to be 4 people with those suction grips and then know how to do it.1 point
-
It is a concrete screed 50-75mm thick with light mesh. You can use fibres instead but no point as it makes it harder work. If you lay it well you can tile straight onto it.1 point
-
That’s like asking how can I go for loads of cost and effort for nothing? Why build airtight then fill it with natural or mechanical ventilation to defeat the efforts and increase the heating requirements….1 point
-
Just get him on time + materials and tell him to crack on, you’re only paying him to sling pipe and press fittings.1 point
-
Especially with UFH. Pipe from heat pump to 3 port diverter. Each side of diverter, to either to UFH hot port or cylinder top coil tapping. Return piping from UFH cold port to heat pump, cylinder return tees into return from UFH. Strainer in return line prior to heat pump and after tee. Heat geek design done. 22mm fine up to 6kW generally, unless long runs. Up 10kW 28mm on primary runs. Bigger the heat pump the better the quality of 3 port diverter you need, to reduce pressure loss. The other thing to assess is system volume, for cycling.1 point
-
We probably will put in RWH as part of our SuDS, but for garden watering, not toilet-filling and clothes washing; grey toilets really suck.1 point
-
My wife was keen on rainwater harvesting. I wasn’t. It just seemed to add a degree of complexity and something else to worry about it and maintain. Had we built a house in a dry part of the UK then maybe but not in Perthshire. I reckoned it would just be better if we reduced our water usage.1 point
-
>>> Use solvent weld PVC vs push-fit too, as they aren't reliable IMHO. For us beginners - is that ‘don’t use’ or ‘are reliable’? p.s. really appreciate the detailed explanation and recommendations.1 point
-
I don't understand. These are trickle fans expelling air, and in come draughts to replace it. Thus heat loss? "Something like dmev " could be natural vents like wc fans and trickle vents.???? It's good to hear that my ' do nothing' principle is actually scientific and has a name. I've got a degree including 'Building Science" so I just need some hokum explanation and the bco should accept it. DNAVS. Decentralised Naturally aspirated ventilation system. Seriously. We always have high ceilings if we can contrive it. That helps reduce stuffyness.1 point
-
My focus was air tightness and to get as low as I could (0.44) The consequence of that is you need MVHR. Therefore the payback was irrelevant. However the atmosphere in the house is very pleasant and fresh. The system is very quiet and low maintenance. In Scotland you have to fit CO2 monitors in the master bedroom. Background levels are around 450ppm although seen it much lower and it peaks at 750ppm over night with two people.1 point
-
My thoughts are only for upstairs. I know people say you don't need it, but that would be a risk and psychologically, not controllable. So UFH in screed on GF certainlyfor cost and function. First floor ufh would require a secondary floor so the cost is higher and carpets unsuitable. Rads are ugly and use wall space. Hence skirtings may be viable on all counts. It shouldn't need to be the same area as ufh either because of heat transfer through aluminium compared to concrete.1 point
-
Surely it would be simpler just to make a few holes or leave the trickle vent open and retest.1 point
-
Comfort, the freshness throughout the house all the time. Go away for two weeks, come back and the house feels great. We've never had that in any other house. Our current rented accommodation is by many standards a lovely house - well above average house price value - but it manages to be drafty and stuffy, at the same time, we even have mould in places. So yes, MVHR remains no. 1 on our list. (I agree with you about fads though - 3D TVs say "Hi", and rain water harvesting for the toilets and washing machines will not be repeated by us again!)1 point
-
Yes, the Regulations require fire door sets; that is a door + frame tested & certified together.1 point
-
Thank you for your feedback—it’s very helpful! I completely understand your point, and I’ll speak with my supervisor to see if I can adjust the part about eco-features, as you and Conor mentioned. I’m working on making that question clearer and more specific. I’d also love for more people to participate and share their opinions—it’s invaluable to hear different perspectives and make the survey as effective as possible. So if you have any suggestions on where I could reach out to engage more self-builders or enthusiasts, I’d love to hear them! Thanks again for taking the time to share your thoughts—it’s much appreciated!1 point
-
Most domestic floors are far from level, but you wouldn't notice unless trying to play marbles on a hard floor finish*. Your skirtings are like a straight edge so are emphasising the gap. Unless you know otherwise about the rest of the room. It is an easy job, and the better products are self levelling. a general builder can do it. so you are looking at a half hour for just that corner, or 2 hours for the whole room. * that is a good test, or a golf or other hard ball. Im interested in the skirting. It looks quite expensive at £40/m plus the plumbing but I don't know if the whole room needs it. Any info please?1 point
-
Yes it works. make sure it sticks by applying PVA first. I even used it on an ancient tongue and groove floor once and it was fine. It was a 2 part, vinyl based product which has some flexibility. Just in that corner and zero to about 10mm? easy enough.1 point
-
I would be surprised if it was screw penetrations. To allow yourself some investigation time can you rig up your own blower door? I used some OSB, some cardboard, an old desk fan and lots of duct tape. This won't get you a reading but will allow you to spend as long as you like going round with something that makes smoke, e.g. Joss sticks, to investigate where the leaks are.1 point
-
Hopefully no one opens a window when you move in Then you will really loose your shit 😂😂1 point
-
Do exempt buildings not have to be detached? The fees for extensions are based on the combined overall extension area. They are not separate fees for each extension1 point
-
The trouble is if you hardwire, you pay the electrician to install wires, you end up paying £50 per thermostat (could be way more or a little less), then you get talked into auto balancing actuators at another £25+ each. So an 8 room house you end up spending several hundred on need less stuff, plus labour to install it... Leave the contractors they will also insist on mixers and pump. I have so much needless stuff I have removed it's unreal.1 point
-
A hood exercise is to think how best to set a fire going at every stage. As a scary example a client had vandals (local kids for fun)) pile up bags of sawdust against a wall and set fire to it. Unlikely to happen, but that's the thought process. Re cavity barriers...if air doesn't flow then fire doesn't spread. It doesn't have to be £21/m. A stack of timber won't blaze, just the surfaces. Keep it tidy. That's the clients job isn't it? Nobody else will. You haven't cleared up your wire ends. 'But they're in sawdust and that's not ours.'1 point
-
Interesting discussion! Ours is a timber clad Heb Home. The nearest house to us is over 20m away and the boundary to the road is 7m. Most Heb houses are built rurally generally with nothing much nearby by them so the boundary issue is likely rarely a problem for them. We had very little discussion/guidance with Heb about keeping the building safe during construction. It’s covered a bit in the CDM (fire fighting, protection/fire containment during construction , and water supply) all highlighted red on the risk log. We didn’t have a water supply for nearly the whole construction although we had running water in the burn and a bowser on-site neither of which would have been much use. I was paranoid about fire so swept up every day sometimes twice a day. Kept most materials in the garage and only put what was needed for the next day or two into the house. Didn’t allow batteries to be charged overnight in the house they had to be in the garage. Had several fire extinguishers around the place. No smoking in the house (didn’t stop the trades from smoking when I wasn’t around as evidenced by fag ends on the floor) No unnecessary metal cutting etc However I didn’t see much evidence from most of the trades on fire awareness. As for the design, Heb had intumescent cavity barrier everywhere. Thousands of pounds of it. I had a long discussion with the BCO about it. While he wouldn’t tell me what to do he explained what was needed and acceptable and what wasn’t. Be aware that the stuff is expensive especially if you have to span a larger cavity. One quote was £21/m. All of the habitable rooms downstairs have a full height balcony type tilt and turn window so you can get out from any room. Wood cladding can be treated with a fire retardant. Russwood use a factory impregnation process using a product called Burnblock for example. We didn’t need to do this on the house but the original design of the garage was much like the house so timber clad and we would have had to use it.1 point
-
Yes and in some senses this is natural because the world is getting more complex with myriad new technologies being pressed into service for our delight (not always). This has two effects, firstly it means that the spread of jobs gets wider and so more specialised. If you think of a small circle's circumference and then about the span of a human mind you might get round a proportion of it but as that circle gets bigger with increasing technologies so the human span gets to be a smaller proportion. Secondly because technology is growing so fast you cannot expect your Granny to have much, if any, real understanding of it let alone ways of navigating through it this does not diminish their ability to be wise. In my view to cope with the increasing complexity tacit knowledge can be boiled down to a simple set of what I call bumper stickers. They work everywhere, not just on bumpers: Everything is a system. (Input / Process / Output) Everything is connected to everything else. (A change anywhere makes changes everywhere even if imperceptibly small.) Those who neglect History are destined to repeat it. (Learn from the past.) We are where we are. (Look forward to the future while learning from the past and keep moving.) The S curve is the pattern of everything. (New ideas come, grow and slow because their carrying capacity is exhausted - be on the look out for the next S curve.) Investment challenges change. (The more you put into an idea / thing / approach the more you get wedded to it - keep an open mind or run into a wall!) Thank the early adopters because they allowed you not to be one. (So learn to take a punt on new ideas sometimes and bask in the adulation!) Thought for the day x 71 point
-
Every generation does that, though there are still things to be invented. When I was a lad, in the days of flared trousers and long hair, I watched an Open University program about engineering. It was about Lola and how they were designing the wheel uprights (the bit that connects the wheel to the suspension). They had had some failures and needed to sort it out for safety reasons. What they did was remove some material, in the correct place to reduce the mass, which reduced the forces and made the component stronger. Seemed very counter intuitive but the mathematical modelling was correct and the Lola stopped loosing wheels. The lesson I learnt was that just adding material does not make things dynamically stronger and to learn some of the theory and practices behind the engineering (real engineering, not fixing the washing machine engineering). A few years back, I read an article about why SpaceX made the shell of the rocket boosters out of stainless steel and not aluminium or carbon composite. It was to do with the thermal stresses and buckling characteristics. This allowed for the reuse of the boosters. And it works and allows for cheaper space flight. As Ken Tyrrell once said, "An engineering is someone that can do for 10p what any fool can do for a quid". (substitute fool cor (expletive deleted) as old Ken was colourful) So if you think that extra safety engineering is expensive, look at the cost of not implementing it.1 point
-
@LnP thanks for that link. I was not aware of this document so will read it thoroughly later. It's a great example of what I was going to say which is basically...it is complicated and ultra important. i have designed and built buildings for decades. Hundreds. I thought I was expert on fire risk. One of our steel buildings was exposed to extreme fire and the fire chief said he'd never seen such good resistance. And yet, when I went on a 3 day intensive course I learnt much more. Professors study nothing else, and what we see in the regulations is a summary. Building inspectors rightly want to see proven constructions as any variation creates a risk. That can be frustrating when you have a special circumstance of a 'great idea' but safety must come first. Why should they accept a variation. Even so, we find that kingspan and celotex ( do i say allegedly still?) cheated their fire tests. @ARC GuitarsWhat are you paying the bco? Typically about £1000 for the whole project. That is what 4 days of a tradesperson will cost, or 1 day max of a professional designer. The bco is not your designer. On the positive side. A timber housing estate here won't burn like in Los Angeles. Timber needs air flow if it is to blaze and spread. Working to the regulations prevents that.1 point




