Leaderboard
Popular Content
Showing content with the highest reputation on 05/29/23 in all areas
-
All good advice. Houses move. I would send a polite note to the contractor though, putting it on the record and asking what their proposal is.3 points
-
No. You can calculate, pretty accurately, how warm a wall will get from sunlight by using PVGIS. A wall is just like anything else left in the sun, it gets warmer, this reduces heat losses, or may actually increase room temperature. It all depends on the make up of the wall, the exposed area and orientation, hence my NW and SW corner example. There is also cases where you want rooms at different temperatures. A kitchen, used solely as a kitchen, probably needs a lower base temperature, than a living room, which may, in turn be higher than a bedroom. Bathrooms probably have the highest temperature due to usage (lots of 40°C water, and the need to be kept dry after use. Some of that heat, heat is the old term for energy, will travel though the walls into the adjoining area i.e. a bedroom or landing. Changing the spacing of the UFH pipework for the same delivery temperature and flow from the ASHP/Boiler allows for different room temperatures and losses/gains. This is why a room by room heat lose calculation is done, you can take into account the usage and the seasonal variations. As an example, image that you have one loop that does the living room and downstairs cloakroom. Water enters the pipe at say 35°C and exits at 30°C. The cloakroom may only have 3m2 of exposed wall, the other 3 are inside the house. The living room may have 3 exposed walls, with only one within the house, so 50m2 exposed to the outside. Depending on which way the flow goes, the cloakroom may be getting water entering the loop at either 35° or 30°C, so may be either too hot or too cold if the pipe spacing is the same as the living room. The problems start when designers just put in standard UFH pipework spacing and control it all by having multiple loops, each with their own thermostat and flow controller. This is simpler to design, but harder to installer and a pig to control effectively. You may well find that a fixed spacing will work well enough, but without knowing the details, one cannot be certain. So do those calculations, they are easy enough, just tedious. It is what spreadsheets are for.2 points
-
This won’t comply. If cables are run less than 50mm within the wall they need 30mA RCD protection. Either run swa, bury the tails deeper, or cover them with something impenetrable by sds drill - 3mm steel plate etc.2 points
-
I have a dislike of 3 port valves but that dilike is 3 port mid position valves. You can use a 3 port 2 POSITION valve to switch from DHW to UFH but that does not help you if you want two manifolds operating independantly or a mix f UFH and radiators where you will be better off then with three 2 port valves.2 points
-
Thought I'd do a short blog on the Polycarbonate tunnel we built. Our big field suffered with no storage, and location meant containers were very expensive to transport. so one option was to build a polytunnel, which we have planning permission for. again due to location, 500m from the coast 73M AMSL I wanted something sturdy. so looked at off the shelf packages. in the Highlands and Islands the PolyCrub is seen as the mecca. Designed in the Shetland isles, guaranteed to withstand 100MPH winds etc etc. due to the ability to get CROFT grant assistance on these, the price is, IMHO, artificially high CIRC 6K for 4M *6M.. this wasn't going to happen, so after looking at many photos I designed my own.. Basic principle is hoops of MDPE pipe secured to posts in the ground, then 3*2 timber used as horizontal support, with Polycarbonate sheets secured to this timber. the bottom sides are then clad. My design was to use 65mm Black MDPE pipe, and secure the timber with coach bolts and penny washers through the pipe. this way I get a guaranteed fixing that won't pull out , and it still allows for flex in the whole structure. 4m wide x 6M long, but this can be extended. My ground has bed rock close to the surface, 300-500mm below ground, so just knocking in post wasn't going to be secure enough to withstand the winds, also where I was sighting the tunnel its on sloping ground, so I couldn't get it level. I cleared the area to removed the top vegetation and a bit of the top soil. and dug 14 holes. then due to rock levels I then core drilled the rock to allow for the post to be deeper. We then set these in concrete, (at the same time as doing the slabs for the cabins.) The next day we had a look and I wasn't too happy with the security of the posts, so slight change of plan, we created a plinth. basically I used some 6x2 either side of the posts, with a slight angle, then filled this with concrete (again we used ready mix at the same time as back filling the treatment plant) this added about 300kg of concrete to each side, and joined all the posts together, and gave us a solid plinth at the side. No Photos of the next stage but we cut 7M lengths of 63mm pipe, this when placed over the posts gives approx. 500mm dwarf walls and a 6M polycarbonate sheet, giving a head height of around 2.3M. we used a plumb bob to get the centre line on each hoop and drilled an 8mm hole through the pipe and secured the top 3x2 treated timber to al the hoops. One thing we found was that the MDPE did not bend uniformly, this may have been due to slight errors with the posts being plumb. The resultant timber (which was not very straight), snaked from hoop to hoop. after head scratching and re thinking. I decided it was a poly tunnel and to get on with it. we used 7 lengths of timber jointed with half lap joints to extend the length to 6.5M. if using a clock analogy the timber was placed at 9,10,11,12,1,2,3 positions, with the 9 & 3 o'clock being 500mm off the ground, also ensuring the 9 & 3 o'clock timbers were approx. 5.8M apart circumferentially. Then it was a case of securing the polycarbonate sheets to the timber. each sheet is joined with some soffit H joint strip. (you can buy a clear joining strip for the sheets but for a 6M length it was around £65. the H strips proved extremely difficult to connect the two sheets together, or should I say impossible. so I cut off the back edge on one side and used some glazing sealant. this way we could attach the strip to the polycarbonate prior to bending over the tunnel. and each sheet 'H' strip basically lapped over the previously installed sheet. day 2 we had the basic structure. It was noticeable that the curve was not symmetrical, so putting the door frame header in by securing to timbers at 11 and 1 o'clock was not level. I overcome this by using a ratchet strap attached to the 11, and 3 o'clock timbers and tightening until timbers at 11&1 o'clock were level. I then put the two door jambs in (concreted at the base) and cut to the length required and secured to the header. This worked and the tunnel was now more cylindrical. I framed the rear by baring 3x2's off the horizontal timbers. Last steps were to clad the base, I used 4*1 treated timbers that were screwed into the MDPE pipe and wooden posts. then used strips of visqueen to create a more sealed dwarf wall, this will help prevent driven rain from the winds getting inside. over this I used Larch timber backs* to create a vertical cladding All in with hardware, polycarbonate, timber, concrete the project cost £1200. not cheap, but its solid as a rock. It withstood the first Autumnal storms this week with winds hitting 50MPH. Its also very warm inside, even now as the temperature is falling. Larch timber backs are the offcuts from the saw mills and are reasonably priced as scrap. we purchased a pack of timber backs, approx.40 lengths of larch timber with bark in 4.8M lengths for £100. these are not uniform and taper etc, but as i only needed 500mm lengths it was straight forward to make it work.1 point
-
Hello My username says it all as I am based in London and am exploring whether it is realistic to find a plot here and self build. I look forward to reading about all your experiences.1 point
-
We're just starting our self build on the Llyn Peninsula, north Wales. We've got as far as appointing a timber frame manufacturer but actually getting our existing house demolished and the foundations laid is proving to be a slow and frustrating process. Great start 😏 we have someone to demolish our existing property but haven't actually got a main contractor. The guy who is going to demolish and clear the site seems very knowledgeable and we may well work with him on the rest of the build. We will complete a lot of the work ourselves. In a previous life (40+yrs ago😂) I was an electrician and we've converted a cow shed/barn and Chapel over the years so I know which end of a drill to hold. Getting to this point has taken 3yrs, and I must admit we've had our doubts.1 point
-
1 point
-
If it's a true buffer and has no immersion, you can blank the T&PRV as it will be already present elsewhere in the system. The buffers only need G3 and T&PRV if there is an immersion heater installed. I've just installed one, last week, from Telford. It came with the empty 1 3/4" immersion boss and the blank 1/2" tapping for the T&PRV to be screwed into, but neither are wanted or required as it's a buffer only. Both will be blanked off, and only the UVC will need G3.1 point
-
According to Jablite who I phoned on this subject EPS70 is fine for standard domestic loads under a screed. They said if it was for a gym equipment or heavier loads then EPS100 would be needed. For under our screed I decided to go for EPS100, not because I’m putting a gym on top but just for peace of mind in case loads increase (although I wonder what the block and beam load is specified at?) and the price increase was minimal and still half the price of PIR!1 point
-
Yes, the rotating waste is (was) a revelation. Have you looked at Diamond wetrooms? They have a clever tray which you pick up and rotate 180o and the trap moves 'sides' of the joists.1 point
-
1 point
-
1 point
-
The only time I had this was a neighbour who when a fence blew down, took the splintered bits, "rebuilt" a panel and put it back up. In the end I suggested I put up a new fence. I took the two posts at the ends, put s string line between them and put up my new fence. In the middle I had "gained" nearly 2 feet of garden the original line was that crooked. The neighbour never complained.1 point
-
1 point
-
1 point
-
Well we do have a couple of steels in the roof so may look at the plans and see if we could use them to then build a frame from (using Nicholson type robust waterproofing detail).1 point
-
If this a heat pump with glycol? If so any pressure release overflow should technically be captured into a separate vessel to be reused or safely disposed rather than flushed into the public sewer. The MCS approved bucket to capture it is like £100 though ... For something you don't intend to ever use it is a bit OTT1 point
-
Then push it over in his garden when no one is looking. Why not ask again offering half the cost.1 point
-
Pretty sure it will, and a possibly a water trap. Edit Actually there are dry tundish that don't need a water trap.1 point
-
One pipe leaving will be flow at the manifold temp, and the return loop will obvs be at the lower temp. Deciding which pipe runs where offers some minimal but additional manipulation of this distribution. In a PH or thereabouts it does become almost moot as the slab will almost completely uniformly acclimatise and there will be very little difference between the two. I only insulate the pipes going to the far side of the dwelling from the manifold, mostly to keep whatever is in the pipe, in the pipe, until I want it 'out'.1 point
-
We are. The Impey Easy Fit formers. You surprise me!! 😂 obviously I meant I can cut it down to give a reasonably sized flat bit as part of the entrance.1 point
-
Chippy did our roof cladding. Good job too. It wasn't standing seam because I don't like it for various reasons. We bought the material.1 point
-
Removing the contractors' risks always helps their confidence. They may talk big about supply and build, but they may well be nervous. So buy the blocks/ timber/ boards. Then keep an eye on the wastage. I was an estimator on big projects for many years. Price safe and there is no job. Price low and you lose money. Get it just right and still the project managers will complain....to which my response was that I have to assume a high level of competence. These PMs were educated, intelligent and knowledgeable but would always resist helping with a quote....too scary. So imagining being a tradesperson moving into fofmal quotations for whole projects...firstly there is no reason why they should be good estimators, secondly they could lose money. One other thing. Every new construction project is a one off. A unique manufacturing operation, in a field. People who work in offices or factories don't tend to appreciate that fully. I think everyone on bh says that the second project would be much easier. We here help with the first, if we can.1 point
-
not strictly true. you could get a standing seam roofing company to do the roof, a chippie to do the cladding and the window supplier to install the doors and windows. no need to pay the overhead of a main contractor for that stuff as far as I can see, unless you're wanting to reduce risk by paying a main contractor. we did ours with separate trades and worked well.1 point
-
The electrical generation industry started, in earnest, planning and building windfarms 30 years ago. It takes the first decade to get though planning, then it was relatively small scale stuff employed, then the moratorium happened that forced the wind industry to develope techniques to cost effectively install at sea. Last year wind power generated more electricity than gas (I think). Now wind is the cheapest form of electrical generation, whether the fossil fuel industry likes it or not. Increasing solar generation is going to be the next target for growth, not nuclear, tidal or biomass, the economics don't stack up for them. Just looked up when Delabole Windfarm was built. 1991. It was proposed in 1989. So 2 years to get though planning and constructed. That was 32 years ago. What the (expletive deleted) is wrong with us in this country, we have really lost the plot on planning and infrastructure.1 point
-
actually, thinking about it, I can cut down the 1300mm x 800mm tray to whatever length I want (within the limitations of the tray as specified by Impey of course)! 🤦♂️1 point
-
You've nailed it there! And thanks for the reply/tips. The more I see the less I like😏 I've been involved in many high value projects (hands on), I've also managed significant, complex, high risk, time and budget constrained multi million £ projects, dealt with the tender and bid submissions and subsequent contract management. You'd have thought a great skill set for a little self build. Nope😂😏 not at all I'm mostly just baffled by the people that I've dealt with. With a couple of notable exceptions. So I just continue to move the boundaries from say 80:20 contractor/builder to us. To 90:10 us doing it ourselves to contractor 🤔😂1 point
-
Ah I see . Skinny tile strip at end might look ‘off’ . 1200x750 sounds good to me ( the loss of 50mm on width is negligible ) .1 point
-
true but they're late-ish teenagers so nearly adults! we're not talking little kids. I would happily get the 1300mm x 800mm tray but that would leave only 100mm at the end for a narrow strip of tile and I'm concerned it will look funny. other option is to go for a 1200mm x 750mm tray to give a larger flat area but slightly narrower shower.1 point
-
Of course interior designers would now call it something arsey like stone instead of magnolia1 point
-
I don't steal or murder. Some other people do. I will continue to not steal and not murder, even if they won't. I try to reduce materials, energy use and limit pollution. Some other people don't. I will continue.1 point
-
maybe. nothing guaranteed. until china stops with its coal powered fire stations we should be pausing everything anyway as its pointless.1 point
-
1 point
-
Welcome @RussH. Many builders don't have the skill to prepare an accurate estimate, and are scared to provide a quotation, even with detailed drawings. So they guess or decline....worst they pitch very high just in case. They won't want to engage someone to cost it for them either, as there is a fee and it is expensive to pay this out and not get the job. Chicken and egg. But that is the reality. Our groundworker estimated realistically*, then claimed lots of imaginary extras, so it was get rid time. Our joiner used an estimating service for the timber frame. My analysis showed multiple over-measures. Joiner agreed to a revised price and it went well. Don't forget that all these elements have to be integrated, so the foundations must suit the superstructure, and so on. Keep asking. There is lots of experience on here. (* I include estimating as a skill, it must be an extra worry not having the experience)1 point
-
Ok so during shoulder months and I assume summer, run the pump during sunlight hours to help circulate the solar gain? This is very interesting and first time I heard this perspective. If I'm right then basic principle is that the risk of defrosting is much greater when the ashp is working in dhw and much less risk when doing central heating temps regardless of the load? So to help this one should try avoid having the ashp heat the dhw? Is that the general idea? An example of the setup, say for Nov - Feb, reduce the ashp set point for dhw way down, and set a timer switch to bring on the immersion during night rate electricity to top up the tank to a modest set point of say 50c, and have pv add input whenever it can? Sound about right? What sort of oversizing of uvc would you recommend?1 point
-
depends, might need to be 100mA time delay to give sufficient discrimination1 point
-
1 point
-
I had a tenant with really long hair constantly blocking the shower waste . She would complain ; say the shower was crap etc . I told her to shave her head .1 point
-
had exactly the same experience. Not found any of the firms who will go less than 12k for a 3k heatpump and 2k of cylinder and fittings. Ask them to breakdown the costs and they wont or you never hear back as its easier for them to scam the next unsuspecting punter. Going direct with city plumbing and plumber used before, may be a bit trial and error but at least not being ripped off by supposed 'MCS'. Solar was exactly the same when it came out, now there is no FIT and MCS its cheap.1 point
-
Gold you would think ! Lots of glass and polished steel . Nice ‘box’ wooden steps ; kubos1 point
-
Just to come back on this - quote 2 in today at 9k. Quite a difference and included all electric work. The company did an on site visit and came across very knowledgeable. One more quote due next week before deciding but quote 2 much more inline with expectations.1 point
-
1 point
-
Structural engineer (and self builder) here: 38x140 C16 studs @ 600mm centres are pretty much the standard for external walls for most building I engineer. I would only expect closer centres if the walls are > 3.2m tall (uninterrupted by floors or ceilings) or in high wind areas, etc.. It's a bit more complicated with 38x89 C16 studs as these require closer centres (e.g. 400mm, or even 300mm) more often. This usually applies to internal walls, however there are a number of companies which use this size for external walls. In any case, I wouldn't be too worried about the performance of domestic height walls as the limiting factor is not usually the deflection but rather the compression of the timber rail under the load from the stud (crushing force). I would generally trust the engineer's design on these. Regarding floors, I second what most people say in the other comments. Typically floors are designed at 600mm or 400mm centres with the most economical design which works within the maximum deflections allowed. Based on designing i-joists (I don't design metal web joists which are always done by a specialist designer) there are usually 2 almost equivalent solutions: with a wider flange joist at 600mm centres and a narrower one at 400mm centres, these would give similar deflection and very little difference in cost. If not happy with the centres specified, I would try to engage with the timber frame company, ask about the deflections allowed and how much would it cost to reduce these. Often to up-spec a floor is a good investment in the overall quality and feel of the building. Keep in mind that (for a series of factors) in the UK we have some of the worst performing floors in Europe, I would always try to not have to deal with squeaky or bouncy floors in the future.1 point
-
Welcome. Make sure to check out the VAT rules for houses that have been empty for either 2 or 10 years. They are moderately complicated in that different schemes apply. It's possible tradesmen should not charge you VAT or they should charge you a reduced rate. Some things like materials you might be able to claim the VAT back on. If you pay VAT in error to tradesmen you can't normally claim it back from HMRC so make sure you understand gefore accepting quotes. Don't move in before work starts or you loose the VAT advantage of an empty house. Starting work and then moving in is allowed.1 point
-
Based on slightly better than Building Regs level performance data, the proposed 16kW ASHP seems about right for a 420m² house. Of note is the caveat on your "Building fabric summary" image in your first post "*These costs are based on an air source heat pump providing the space heating.". So the 6332kWh annual figure quoted is the electricity to run the heat pump, equates to 21,044kWh of annual energy loss through the fabric and ventilation. You therefore have a 50.1kWh/m² annual energy loss. Is this planned to be a long term home? If so you are saddled with these energy losses for the time you own the home. I personally would be looking for cost effective ways of reducing this figure. 15kWh/m² annual energy loss is an achievable target. Going for the 0.12 U Value wall option for instance. The stated air tightness target of 5m³/h.m²@50Pa is really quite poor. Your EC shouldn't be suggesting an MVHR system at that level as it will bring no benefit, just cost a load to Install, run and maintain. MVHR's come into their own at 3m³/h.m²@50Pa, and are best at 1m³/h.m²@50Pa or lower. If this is your long term home I'd suggest targeting 1m³/h.m²@50Pa. You describe the property as having some large double volume areas, in those circumstances you'll find that good air tightness considerably lowers your energy losses. If you are to target 1m³/h.m²@50Pa air tightness, then I'd research your chosen ICF. I've not looked into ICF much but the feedback I've picked up from this site, on wood-concrete ICF blocks, is that there is a lot of work involved in getting good airtightness from them. Maybe there are alternate ICF solutions that will make the job easier. If you can target better energy performance from the fabric of the building, then rather than the space heating requirement driving ASHP it will become DHW. You've specified a 400l UVC, I'd say that's the minimum size you should go with for the size of property, or perhaps a 500l. If you are heating the hot water via an ASHP you need to be able to store the water at 50°C or less to keep the ASHP efficiency at a reasonable level, so you need a greater volume of 50°C water than if you were heating it to 65°C. With large UVC's, you then need to watch your re-heat times. ie. you may get your space heating down to just a 6kW requirement, but you may still want to specify a 9kW - 12kW ASHP for better UVC reheat times. My own property is a similar size to yours, my heat loss is calculated at 15kWh/m² per annum, but has come in at around 12.75kWh/m². At today's prices that's around £535 per year for space heating which is a £1,700 per annum saving on your current performance targets. Index linked over 20 years gives a reasonable budget for performance improvements at the build stage.1 point
-
If they are stables, and have been used as such, then as far as I'm aware they aren't agricultural so aren't eligible for part Q Happy to be proven wrong though, and agree with Temp that getting the opinion of a planning consultant would be the first step. Different planning departments seem to interpret the rules slightly differently so local knowledge would be key.1 point
-
Don't think my cylinder has been over 50°C for over 15 years. Just having the bacteria in the system is not enough to cause the illness, the water needs to be atomised and then breathed in by a vulnerable person. Showers do not atomise the water.1 point
-
Almost word for word my plumber's reaction to our proposal for a 5kW ASHP for DHW and heating duties. It was -1 here overnight. Heating still hasn't come on this year (partly because it can't - the ASHP recently threw a fault and we're waiting to get someone out to take a look). The concrete floor downstairs is starting to get uncomfortably cool to walk around on without socks, but the house is still perfectly comfortable. I'll add a couple: Estate agent (an acquaintance who ended up at ours after the pub with a group of friends one night) [As we arrive:]"Ooh, can I have a look around? I've wondered for ages what your house was like inside." [After poking around:] "I don't really like modern houses, but the inside isn't as bad as I thought it'd be based on the outside. It's actually pretty good." In vino veritas, indeed! Random local couple who we know to say hello to, walking by [Brick skips going up]: "Oh, they look nice" [Us]: Yes, once they're done they'll be painted white". [Them]: "Oh no, I don't like that at all."1 point
-
I think it was @PeterStarck told me that once everything was sealed up, all they had heating wise for the whole house was a 2 or 3kW fan heater switched on "occasionally" whilst working in there throughout a nasty winter. With NO heating on when I visited, it without doubt felt the warmest house I'd ever been in. A testament to these heavily insulated, air tight builds when done well.1 point





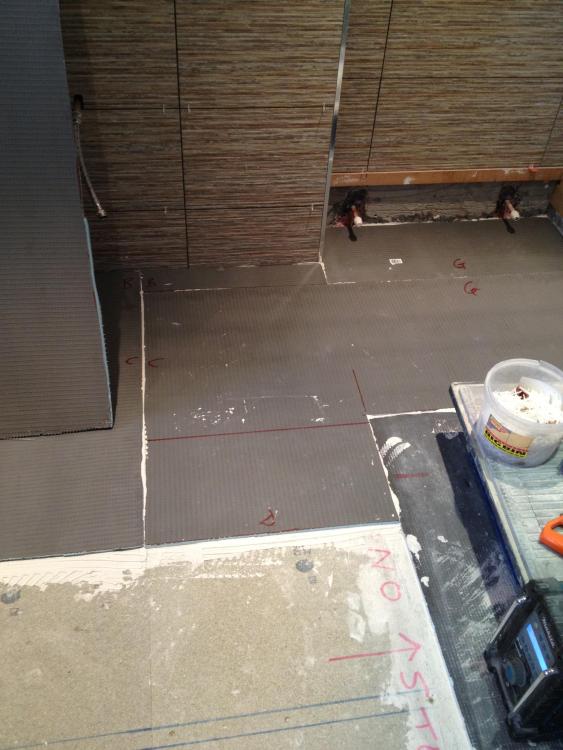
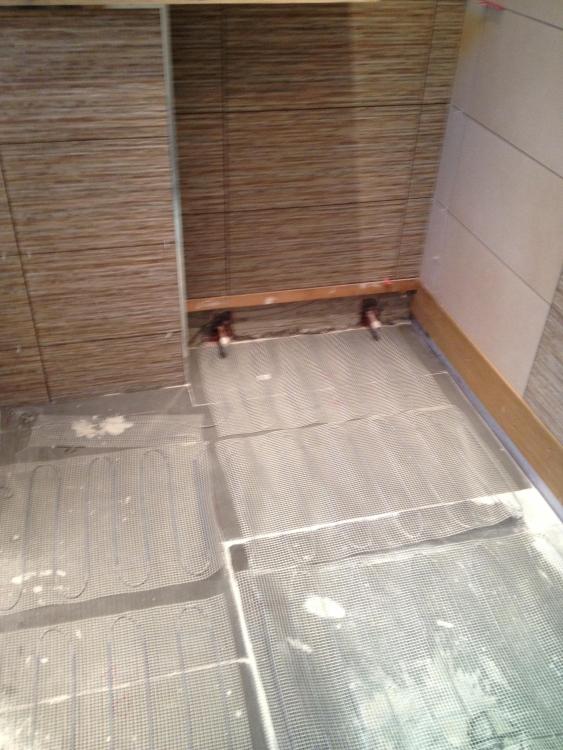
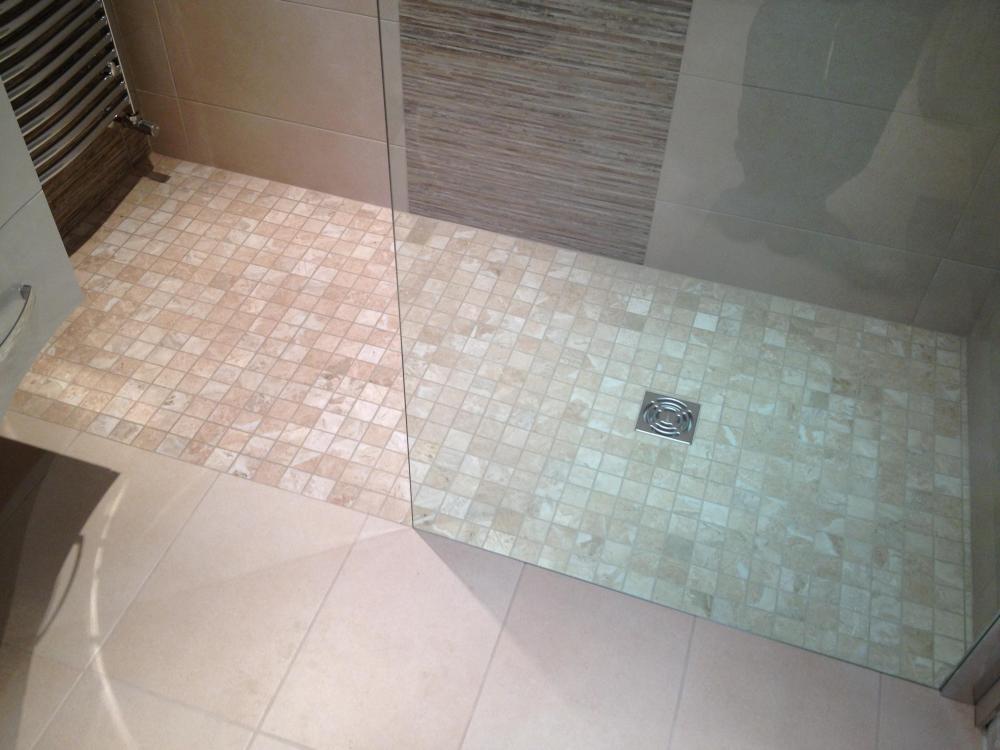


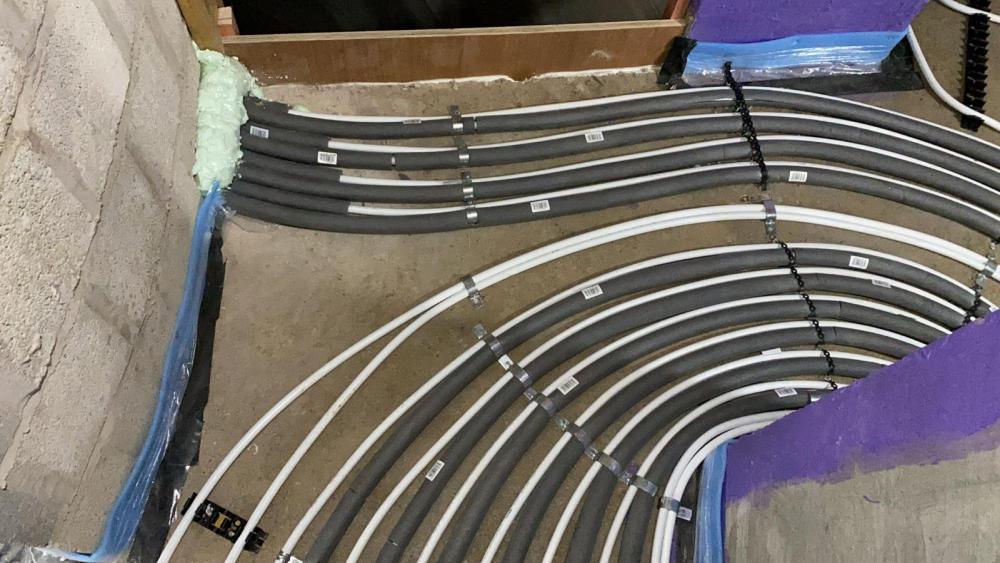
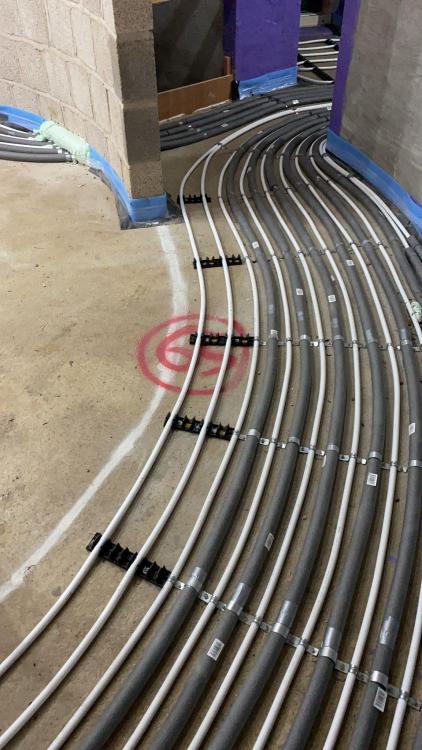




.jpg.c21f3ac78c9b7efd90cbdcb312744dc5.thumb.jpg.7adcad4c0e384f5ecd7d56b0618df6e5.jpg)