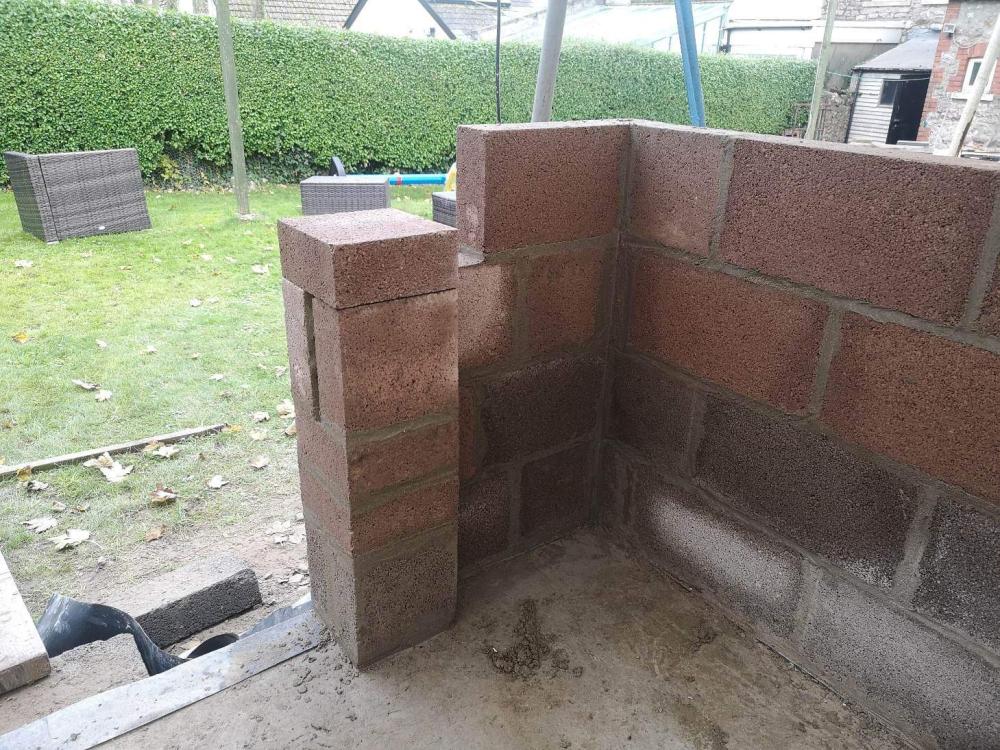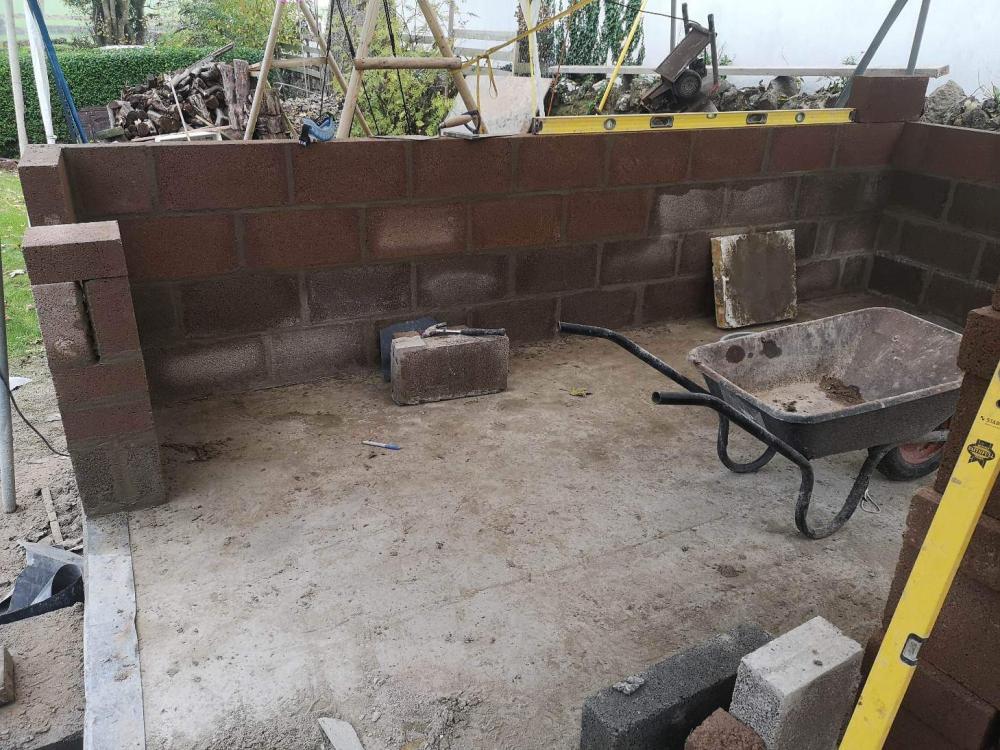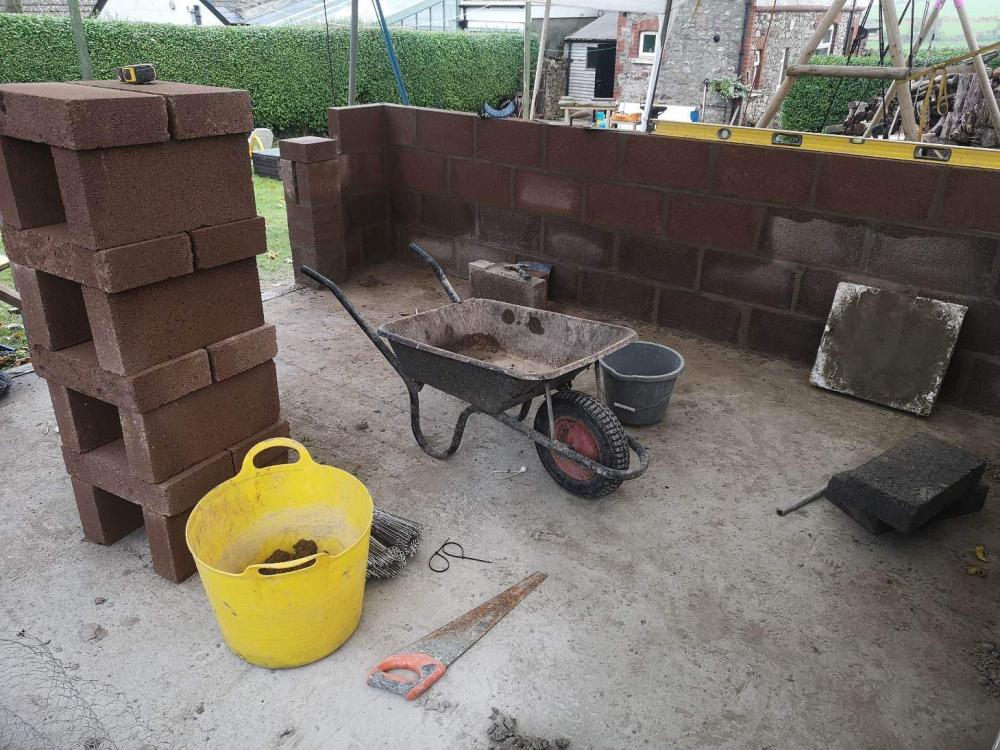Leaderboard
Popular Content
Showing content with the highest reputation on 12/03/22 in all areas
-
2 points
-
You can specific airctete rawlplugs. A very course screw in type. I got mine from Screwfix. They fix stuff well. Screw in half a turn, the back a quarter turn, put them in slowly. Work a treat.2 points
-
Yes. While you can use a smaller inverter than the panel capacity, 2kW is already at the small end so can't see any savings from going smaller still. You could consider a 3.68kW inverter, if you think you may ever want to add more panels somewhere, or a DC coupled battery2 points
-
If there isn't a cat, dog and bird print (the Big Three) then it isn't a proper floor. The point about the adjacent area being high is good. The material has moved from the imprint sideways and up, so put a straight edge on it. If high, grind down with a carborundum stone if posh, or a brick, the sooner the easier. Then I would fill anything more than 3mm deep before the tiling. This gives it time to shrink and cure. Tile adhesive as good as anything, and really sticks, so the tiler could do it first. I'm convinced that non-shrink adhesive does shrink, hence doing it early. A photo of the footprint would be rather good for your ID.1 point
-
Footprints sometimes raise the surrounding material. That's harder to deal with than the hollow. If not too late wack or scrape any raised area back down.1 point
-
Interesting. Makes me wonder about the differences between qualified electricians and qualified electronics engineers. The electricians are certified by a formal trade body like NICEIC and pay their annual fee, electronics engineers get a degree or college education and then go on to work on stuff where 240V is barely registering on their EHT test equipment. It's a bit of a head-slap when all you want to do is put in a new circuit (or other notifiable installation work) when your day-job is handling KVA EV electronics for example.1 point
-
Would that be buried in insulation? What would the voltage rise at the inverter be if the house was running at 250vac and the system was upgraded to 3.68kw? Without us knowing install characteristics its probably prudent to let the OPs lad size the cable.1 point
-
By question the cost, I mean challenge the contractor to itemise everything thus revealing the margin being made. This comes up quite often. It's not unreasonable to google the price of things to get a ballpark idea of the costs involved but unfortunately it tends to miss the bigger picture of what's involved. You have plenty of transferrable skills then. Are you never tempted to do anything that interfaces with 240VAC? Most of my electronics does at some point. I sometimes even reference my logic supplies to the mains and use resistive dividers to sample the mains with an A/D ☠️1 point
-
There is nothing to prevent anyone from changing a light fitting, other than their own willingness to take the time and risk (which depends on their knowledge and skill level). If unwilling then the alternative is to contract out the job and accept that you will not be able to question the cost. You can, of course, decline and get another quote.1 point
-
The ethernet cables in my house are left coiled up in the service void next to the sockets, I put them in as it was easy and cheap when building but only ONE is in use, to connect my old desktop computer in my office. The rest will probably not get used, everything else is wifi. Unless you like a lot of unused sockets I would do the same. It will be easy to cut out a backbox hole in the unlikely event you actually find a use for them.1 point
-
1 point
-
Laminate is usually laid as a floating floor? I guess you could first use some tile adhesive as a levelling compound.1 point
-
1 point
-
2.5MM t&e will handle around 26A (6KW), way past the 3.6KW load. Any bigger is a waste of money.1 point
-
The two separate (linked) blocks looks great but adds huge amounts of cost and hampers practicality and efficiency What are the constraints of your plot and can you come up with a virtual box of the biggest building foot print you can have? I think the first drawing you posted could be tweaked a bit and be practical and more affordable but still interesting.1 point
-
Plenty of clarification so far. I would install a larger than 2.5mm cable if theres a chance you or someone else might expand the system in the future. You also need to consider the no load voltage in the house. If its already high you don't want a smallish cable creating too much of a voltage rise and pushing the inverter voltage over the 253v limit. Your lad should be able to calculate cable size for you.1 point
-
Nothing against the plasterboard boxes, we just know our socket locations now and we like the metal ones, especially the 2 plus 1 so we can put ethernet ports neatly next to the sockets here and there.1 point
-
1 point
-
So, a bit of an update: The Building Control guy came round and had a good look on 23rd. Unfortunately, he wasn't able to pass it because the basement hadn't been tacked, so represented a fire hazard (from quite what, I don't know, but anyway) which was a bit of a blow. I then contacted the warranty company to beg for an extension. I got through not to my usual warranty surveyor but to his boss, who told me that (a) they didn't need building control sign off since we were building the property for ourselves rather than as a commercial developer and (b) the basement wasn't covered by the warranty anyway! He asked that I send him the gas and part P certs and, pending one visit from my normal surveyor, they would complete the paperwork. The visit went OK and, though I've no paperwork yet from LABC, I have at least emails from the surveyors a few days prior to 30th stating that all has been satisfactorily completed. I don't feel I'm out of the woods yet, until I get a completion cert from them but I can at least concentrate on a few other things now. Thanks everyone for your help, encouragement and great advice!1 point
-
It's quite enjoyable isn't it? 😃 Looking good. You'll be extending the house next!1 point
-
A good days work that. Get up to wall plate then put the roof on. The rafters will give you a guide as to where you need to cut the blocks to.1 point
-
Bit of an update. It's been quite a learning curve! But I'm definitely getting somewhere. The walls are straight and level, I think I have about 4mm error on the front wall but I can live with that! Not too bad considering I've never built anything before 😂 I've started to build both piers where the door is going, and I decide to add a pier to the rear and opposite side wall just to be safe, but not on the front wall where the window is going in as I want my work bench to run along that wall. When it comes to reaching the eaves height, is it best to start building the front and rear block work up to the apex, or build the roof structure first?1 point
-
As you will know, Some of the BMs buy through the specialist suppliers, not direct from the manufacturer. So if Travis Perkins are buying from Sheffield Insulations then obviously they can't beat them. But that is a service to their customers. Our local merchant is skilful, knowledgable and grateful for the orders. Whether they made any money on the 2 loads of pir i dont know, but they beat SIG and the web suppliers. When my business favoured TP, we refused to be transferred to another branch because the relationship is so important. Patp, i look forward to more insights.1 point
-
I enquires about the lead for our roof on Friday All four places that I’ve accounts with have bombarded me with calls Yesterday and today All for a 2 k order How things have changed Six months ago I’d have been lucky to get four quotes As a self builder it’s tempting to put all your eggs in one basket But it’s better if the reps realize that you are shopping around Even a commodity like lead varies ing pricev Only £28.59 per 6 meter roll But x it by ten and it’s a nice saving for the sake of four phone calls Im a long way off tiles But buy on a daily basis Even tiles and adhesive have come down in price The diy market has disappeared over night1 point
-
That’s worrying as my local timber merchant is £45 inc VAT for the same product !1 point
-
A recent example i have had looking at ordering my window cills, for a none trade account sold at £140 + VAT , my trade account £84 + VAT, builder going to Jewsons picking some stuff up and speaking to the branch manager, now its £40 + VAT a length https://www.jewson.co.uk/p/sam52-25-x-294-windowboard-3-66m-fsc-F522529C Saved me over £100 as the next best i could find was £44 for 2.7m lengths1 point
-
Sarah Beeny's "Twice the House for Half the Money" had a lot of good examples of that sort of approach. There was another one as well where the gimmick was projects digital walkarounds where one proposal was radical and the other conservative that was also good - forgotten the series title.1 point
-
That sounds like they want you to run some kind of credit account where you pay them money then call it off as you buy materials? Don’t do that if so. Buy on your credit card as you need the materials.1 point
-
Same here. We have radiators upstairs and can make some adjustments to temperature with the trv in each bedroom. If it get too hot in summer, we vent the house overnight to keep it cool. In the winter the bedroom trv will either be half on or fully on. Mechanical ventilation in a passive house is also important and I think it it more likely that poor ventilation in the hotel affected your sleep as much or more than the temperature. Radiators an airtight build and mechanical ventilation gives you options to have individual bedrooms warm or cool throughout the year.1 point
-
Sure but did you often have the rads turned on in the bedrooms and if you did how high. The ideal temp for a bedroom is between 16oC-19oC according to research. A well insulated well built house will achieve that in the bedrooms with little heat input which you can gain from heating in the living areas. Like others we’ve planned no rads upstairs. Like ProDave I’ll put in electric points for panel heaters just in case.1 point
-
It's much nicer. Our upstairs is a constant 18/19c. If the heating is on it'll rise to 20c before switching off. You just adjust your bedware to suit the temps. Don't miss cool bedrooms in the slightest. Summer douvet all year round 😀1 point
-
1 point
-
You need to dig down, cut off the socket / cement topand fit a rubber coupler like this. Surround in concrete. https://www.drainageonline.co.uk/underground-drainage/drainage-pipe-and-fittings/flexseal-couplings/clay-to-pvc-adaptor-couplings1 point
-
If your doing a self build for yourself to live in, you cannot be construed as being a developer. If you were building one for self plus other properties on the same land that may be a different story. I took a couple of years off work to built our house. Now back at work, did not get paid for the work I did, but obviously paid the contractors used. If I was some how making a profit and sold it soon after it was completed, then it falls under capital gains I believe, not being a company or a contractor.1 point
-
Until the buggers get consistent with pricing and stop trying it on, they'll get no sympathy from me. Like every business or persons, they are entitled to make a wedge, but profiteering and the taking the p**s through covid lives long in the memory.1 point
-
Extremely selfish, but good news for me. We plan to kick off our renovation in anger next year.1 point
-
A local tradesman who -four years ago - couldn't find the time for us, turns up on our doorstep a couple of weeks ago looking for work. Two large contracts he was just about to start have been pulled. Interest rates.1 point
-
Thanks @mjsx it is still ongoing and indeed is the source of waking up in the night 'thinking WTF did I use that builder'? We have had the chimneys rebuilt by another builder after lots of investigations and expensive reports, this seems to have made the situation better - with only minimal drips in the recent November storms. (It certainly has improved the log burner having removed the damp vermiculite).1 point
-
There's a learning point there. You are doing a sequential process - to fit your normal way of thinking / working. That is fine, but the risk is that you lose the links eg between the plan and how it can vary with different glazing types and positions etc. An architect might work more from a sketched network of room links and positions relative to the aspects etc, and then evolve it as an overall vision. Be sure that you go forwards and backwards enough times to make the links. If you are just a few feet in front or behind your neighbours for part of the width that means that you can get beams of direct sunlight much later or earlier in the day through a tiny bit of side aspect exposed round the end of next door. Ferdinand1 point
-
Yes I did pretty much everything on the last build I’m now 61 and seem to be doing the same again My wife said I have trust issues 😁0 points
-
0 points
-
0 points


















