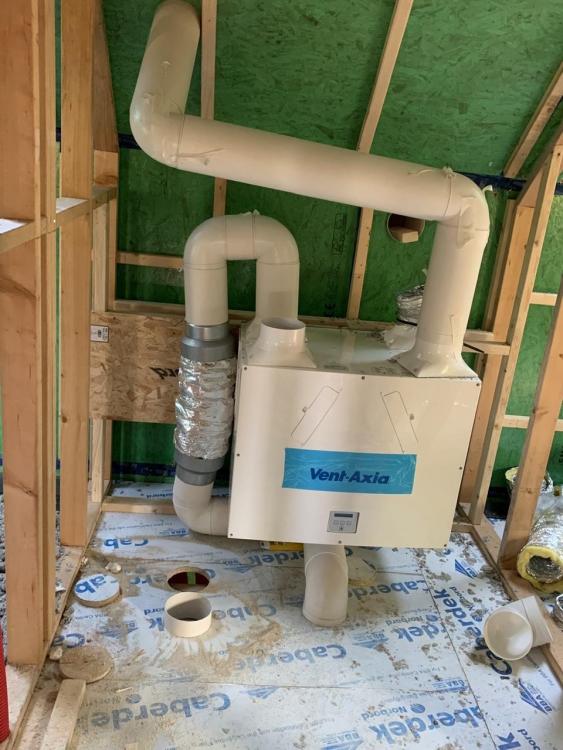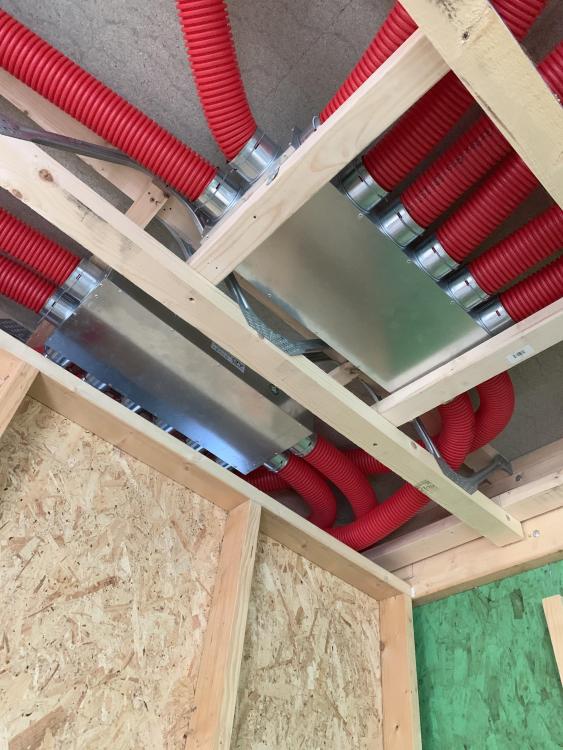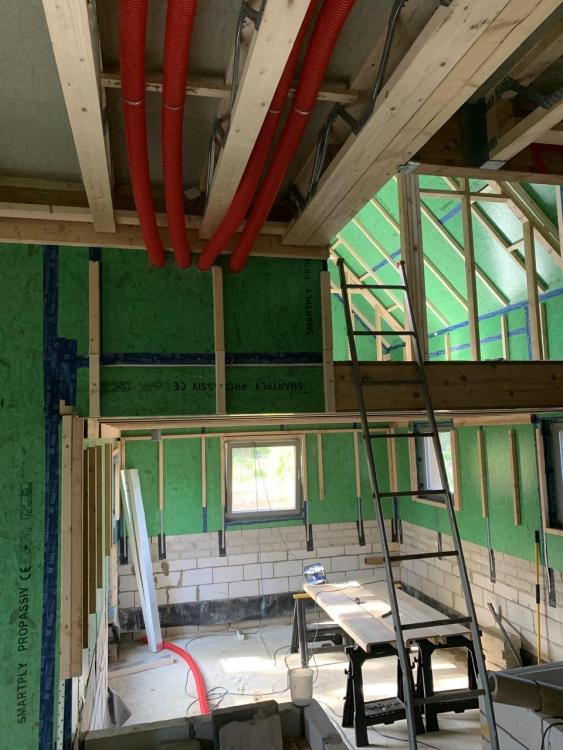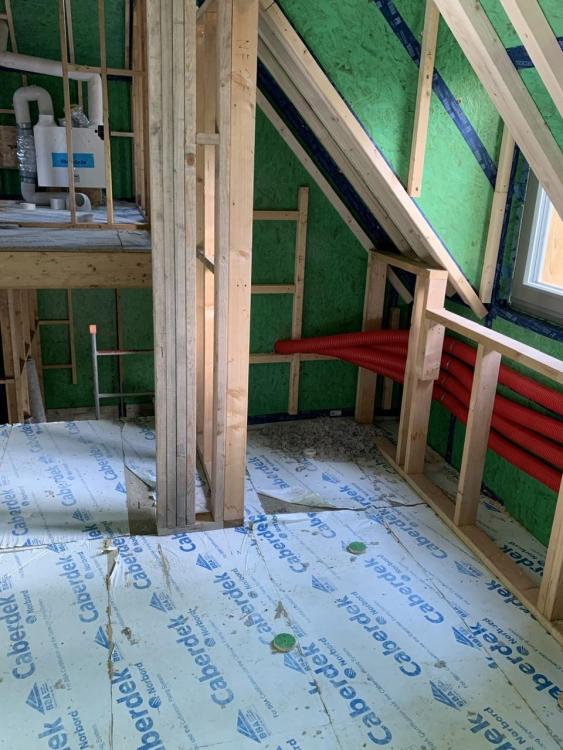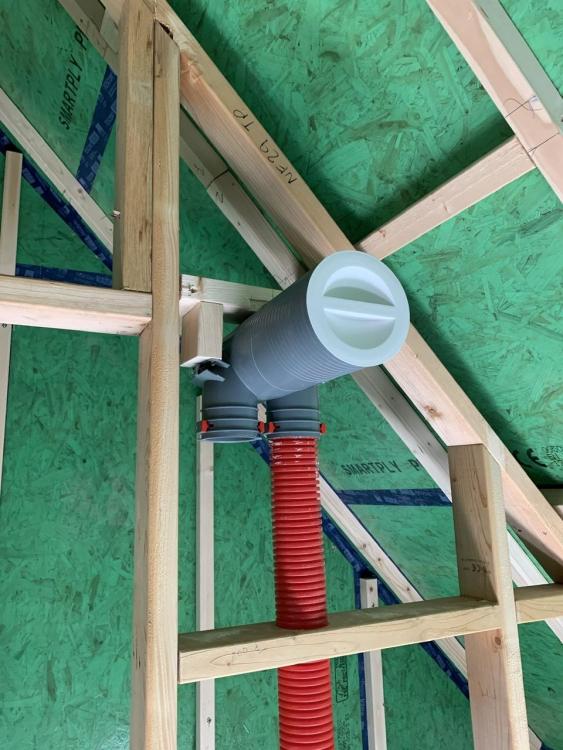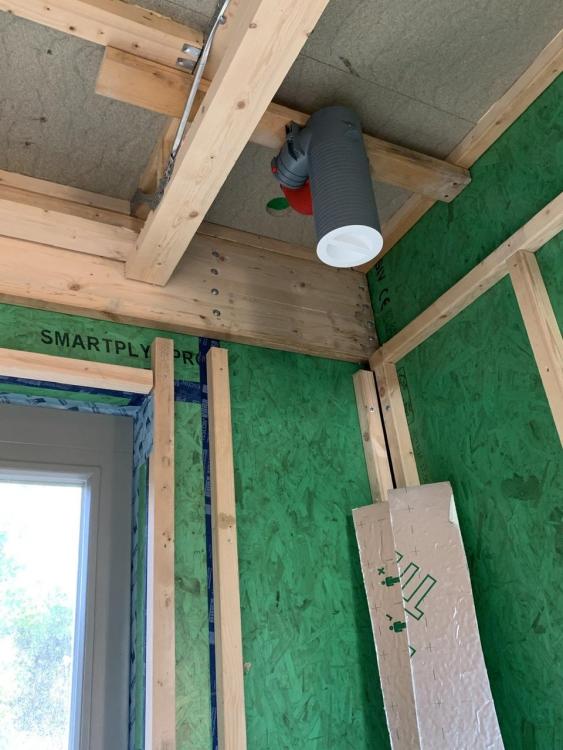Leaderboard
Popular Content
Showing content with the highest reputation on 12/28/21 in all areas
-
So to round off this post. This has been a learning experience for me. I realised I was trying to run the HP like a gas boiler for the first year, at high temperatures and having it runing for the least time possible. During the summer and before winter I made a few improvements. I replaced the seals in the 2 year old patio door, in November I put up the thin plastic "triple glazing " in the poorly insulated extension and I hired a thermal camera and went over the obvious cold spots/draughts with glass wool insulation, forcing it into crevices etc. I also made the upstairs rads 30% bigger. So far this winter I have been running the HP at 30c water temp (lowest weather compensation) for up to about 15 hrs a day. The house has been a comfortable 20c give or take a degree and its cost me very little more than trying to run it at 45c for shorter periods of time. The outside air tem has not really dropped below -6C this winter and mosly been about 3-4C but we have not really noticed the OAT change as I'm leaving the thermostat to do its job and not fiddling with it. We are actually using £300 less to heat/cook and run an electric car than I did in 2018 with no electric car and gas central heating. I switched to Octopus Go in the summer 18p kWh daytime and 5p kWh 0030-0430 so I have been able to keep my spending under 14pkWh/day with an average of about 10p kWh/day. I guess what I'm trying to say is that I've realised that trying to run the HP like a gas boiler was a mistake and leaving it on all the time at minimum water temp has worked for us. I hope this is of some use to others.6 points
-
The elephant in the room is for anything over 4kWp (actually 3.68kW limited by the inverter) you need prior permission from your DNO before you connect it, and there may be a fee to even apply, and there may be network upgrade costs to pay before you are allowed to connect that much. This is why 4kWp is such a common size, it is the largest you can connect by right, without having to seek prior approval and you only notify the DNO after is has been connected. If you have 3 phase, you can connect 4kWp per phase so up to 12kWp may be possible without prior approval. Don't for one moment think PV will do all your needs. It won't. In the summer it will generate loads more than you can use very often, in the winter when you need most energy it will not produce enough. We have a typical 4kWp system and manage to use almost all we generate and that is saving us about £300 per year, about 1/4 of our total electricity usage. Even if we had 4 times as much PV it would not do all our needs as in summer it would generate way more thay we could ever use or store, and in winter it would still be only generatig a tiny fraction of our needs.3 points
-
2 points
-
You can build well with any method. The main things to get your designer to Consider are external wall thickness (400mm minimum). Avoiding lots of impossible to detail junctions . Form factor (ratio of surface area to floor area) and appropriate glazing. Many architects whilst having a great eye for design and utility are still in the "oil era" of efficiency and comfort. Great low energy architects are available too. Poor professionals or trades aren't worth taking for free, very good ones are worth what ever they charge.2 points
-
I'd negotiate a break point at the PP granted stage. For our 400m2 demolish and rebuild in Berkshire, this was about £5k back in 2015. This is where their local knowledge and experience will pay most dividends, from there on it's more generic. We went solo post planning as our architect had little experience of basements or low energy build and was only really prepared to do a traditional set of drawings (block & block) plus discharge planning conditions etc for a further £15k. As we were planning on using a TF company, they would have just recycled the detailed drawings from that firm which in themselves were adequate for BR. However it was amicable and they popped round occasionally to see how we were doing, helped us out with a few referrals (groundworks, BC etc...). We also got the CAD but once the TF drawings were issued, they became the reference. Most trades just estimated off the planning PDF. Do you have a particular build methodology or performance requirement (passive etc)? Are they experienced in this? Many architects are surprisingly traditional in approach to build fabric irrespective of how impressive their designs are. You sound quite hands on already, organising surveys etc, so I'm sure you'd be capable of PM - if so, a full tender exercise is kind of pointless, better to invest in a solid QS estimate once your detailed design is available.2 points
-
Finally having time to update you(and me) about the progress. It s happening fast now. Finally. https://tintabernacle.blogspot.com/2021/12/the-frame-is-going-up-fast.html1 point
-
By the time you've masked that lot off, you could have had the job done I reckon. Brush and roller gets my vote!1 point
-
I think it relies on the hot feed to the manifold being driven by a circulating pump of it's own, so the hot water arrives under slight pressure and the return is relatively under slight vacuum. The position of the manifold circulating pump means it is pulling water into the bottom of the pump so it will be a blend of fresh hot and recirculated cold going through the manifold pump. Assuming it was working but has stopped, I would suspect either the manifold pump, or the main circulating pump has failed with my bet being the manifold pump has failed. If it's not on it's full speed setting already, try increasing it?1 point
-
Would one ever want to use Weather Compensation for DHW (it's not even an option with my LG ASHP)? Maybe in summer I don't need the water I shower with to be as hot but I think I want to wash dishes in water at the same temperature all year round. I have used a few PID controllers in my time but they have all been capable of learning. So as long as the initial parameters are not too far wrong in the first place the controller will automatically improve on them, presumably in this instance in order to control the temperature better by minimising the undershoot/overshoot.1 point
-
There is a guy on here, from Wales, that refused point blank to try that. He gets upset that his ASHP is useless. Glad you got it sorted.1 point
-
Even if gas doubles from it's already high price, it will still be cheaper than electricity. Electric boilers only make sense if you can run them on an off peak tariff.1 point
-
Gas was so cheap, doubling the price still makes it a third of the price of electricity. Get a heat pump if you don't have gas.1 point
-
The problem with gas prices going up Is the other energy suppliers will follow suit and raise there’s to keep pace1 point
-
because it's set too high (is max 85?) and overshoot is hitting the limit stat (92 IIRC)1 point
-
Nudura this is what I used. Downside, pita to get any tape to stick to it, you need to primer all surfaces to get tape or sealant to stick. Durisol. You would need to give me this free to even entertain using it. Isotex. Again it would have to be under half price of the Nudura to make me even think about it. Velox. You would need to pay me £20,000 plus to even get this through the gate at my place. Isodom. I have no experience of this product amvic. One I priced up, but at the time the company was in a bit of bother so I didn’t pursue it, I believe @willbish used it. Beco. Doesn’t have any form of plastic or metal web, instead it is relying on poly webs for its structure, this doesn’t give it any method of fixing to the lock apart from going right through to the concrete core. Very outdated in my opinion. My views are based on having worked on a number of icf builds these last 2 years, not just reading their website or brochure.1 point
-
if you had the super secret magic password, you could change the slope for DHW to disable WC for it... :cough: Prg- 9999- Fan configuration- last page (F18 I think) ?1 point
-
Ok I've just delved into the hidden menu and can confirm that the DHW curve is minimal, running from 50 @ 0c ambient to 45 @ 30c ambient.1 point
-
1 point
-
Thanks; I too use emonPi/Tx and had considered trying to use these to switch the power to the iBoost sender on/off but this is a different approach. I think it will be too complex given my already very congested consumer unit cabinet etc. but more food for thought; thanks! I had a little google around, it looked like there were devices from AliBaba for £100-200. I don’t need the increased inverter input/output enough to justify this plus paying an electrician to put it in. Best talk to your new installer and see if they think you need to ask your DNO for permission in the first place.1 point
-
It's the Cool Energy with the Carel controller. Edit: presume it to do with how the inverter winds up and down to reduce overshoot but it's not explained in the book of words.1 point
-
Good Q. I haven't fiddled with those tbh, rather using the temp difference and stop temp difference (inverter overshoot) to allow the system to ramp down a bit more smoothly. In the installer menu the pump speed is configurable too, if you want to try altering the DeltaT outside that in U08- do you see the pump speed changing as the inverter throttles down?1 point
-
Yup, she works on very luxury budgets and projects manages them too, so she prefers not to have clients who worry about money. As Saveasteading has said, you need to clarify things properly, there are always hidden/not hidden extras. You might need many things like ground surveys, Ecology, SuDS etc etc which could be put on as extras by the planning department as conditions. Non of this will be covered by the architect's fees.You will also need building control drawings, or more likely construction drawings and structural engineer's calculations. It's hard to advise you of an exact price, which is part of the risk you are taking. eg I know someone who spent £20k on fees and didn't actually get planning permission... I have spent more than £25k on fees (£6k in total on bats!) for a tiny 80m2 stable conversion. The build itself can be hugely variable, especially the ground conditions. Also the price of materials has been affected by Covid in the last couple of years which has stuffed many budgets. It does stand to reason tho' that if you are expecting a luxury, up market result, you will need to invest in the right people and it's unlikely to be cheap. You don't want an architect whose main experience is doing extensions, they are not all created equal (and some are excellent, but not architects, in the sense of the protected title). And it's true, once you are committed and the price goes up, you do just have to pay. I'm sad that most of my money has gone and after all the pain, I might end up with B & Q fittings ? Keep asking and researching. See other discussions about how we self builders don't always add the same things in when letting on how much everything cost.1 point
-
You don't get RIBA lightly. 7 years and some rigorous exams that include contract administration and law. Somebody without it could be as experience but you would find out by reference. Re fees try this as a guide. https://www.bparchitecture.co.uk/downloads/arch_fees/RIBA_Fee_guide_Graphs.pdf I suggest probe hard re build budget and ask what is not included. I have known jobs that were double the client's fixed budget at tender. Oh but I didn't include services, other consultants, externals etc. One where I said the job was gong over budget, he relied that the client always finds more money..so I walked away. But yours might be wonderful, good luck.1 point
-
I used to use that kind of trim when tiling around baths and it works well (if fitted properly with ct1 or similar underneath on bath to wall joint). Yes they can go yellow after many years but most people change theirs after that many years.1 point
-
You stick HA everywhere; on every light . Then spend ages getting it to mostly work . Then feel proud when it works . Then when people visit they don’t give a (expletive deleted) . Then you wonder why you did it .1 point
-
A really strong light will make your pupils like pinholes. That gives your vision a greater depth of field. It is really quite amazing that we can see in such low light levels, less than a W.m-2, and also in extremely bright light levels, greater than 1000 W.m2. Imagine having a heart that could do that, pumps around a little blood at rest, then 1000 times more when we are running. The human body should not work at all.1 point
-
Imho... Tiles should come down to the bath. Even if it meant bringing the wall where there's a gap out, with an extra layer of Aqua Panel etc. Before that last tile, bath gets half filled with water to simulate a person in it. Clear CT1 around the bath wall joint. Let it set...like 36hrs. Drain the water. Tiles come down to the bath with a 1mm gap. Pull out the 1mm shims and more CT1 in the gap. Wipe off the excess with baby wipes. Let it set. Then a silicone of your choice that's relatively easily removed and renewed in the future. Good luck when the bath trim goes yellow and manky. The trim adds another (unnecessary) component. Tbh though not many "professionals" will want to spend that much time on the job.1 point
-
I have just finished two new builds and put in some round pin 5A sockets in the corner of the lounge/living room controlled from a switch coming into the room. That way you can get some table or floor standing lamps controlled from light switch. Much better than the Blackpool illuminations that a lot of spots give off however retain some form of main/bright lighting for whenever it is necessary. I also use two way and intermediate upstairs outside the bedrooms to enable anyone coming out a bedroom at night to turn on/off the upstairs hall light. As for sockets a good rule of thumb is a double in the corner of each room. Agree about tv area if having a tv unit with other boxes like sky Q, games consoles etc put 2 doubles behind unit. For upstairs and downstairs hall its a good idea to have one for a vacuum cleaner and don't forget about the Xmas tree area which might need extras. Hope that helps.1 point
-
Completely agree with what proDave says. In particular cable runs so Additional sockets can be added easily if needed. One thing we did was to have bedroom light switches also next to beds, so main light can be turned off when you jump into bed. Also ability to turn downstairs hall lights on/off from upstairs. where TVs and computers may go put in more than you think. you’ll need. Pop in a socket in each of the big cupboards and plenty in utility room too.1 point
-
Sockets. TIP #1: Mark some sockets on the plan to satisfy BC there are enough, typically one each side of the bed, one on each wall, etc. THEN when the shell is up and you can see the bulding and visualise how you will use it, go round with your electrician and mark the ACTUAL positions you want them on the walls. TIP #2: Agree with your electrician that he will route socket circuit cables around the entire room at socket height. As long as there is one socket on each wall that is a safe zone. Then you have a cable in place to add extra sockets any time you want to.1 point
-
Absolutely thrilled to say our S73 PP was granted this morning, bang on time, with no new conditions. What a fantastic Xmas pressie ☺️☺️☺️1 point
-
Exciting! Very exciting...... I'm sure this is one we'll all be watching with interest. A couple of ideas, that I've had. The up and down steps to the Doocot will limit it's utility in everyday use. People just don't like steps. Everyone will turn up at your back door. For an entrance I would build a dramatic tunnel with an imposing concrete brutalist entrance. Leading through a dark curved hallway opening out to a expansive view of the garden. I would keep the Doocot but as an elevated office. Dramatically rebuilt half in stone with the jagged appearance of a ruin and the rest of the structure in modern glass and steel. Something like the below style. You would get there through a set of angular stairs behind a "blast" door rising from the main building. I'd be cautious about the lack of privacy of the main bedroom/ensuite from the living area, it doesn't suit everyone. I would push the Pantry into the hill too. A food cave as it were. Perhaps a small sung somewhere would be nice for entertaining as an alternative to the excitement of the main area. What fun it spending other peoples money.1 point
-
My issue with the ones with non replacable lamps, is what happens in 5 years when one fails and identical replacements are not available? If you do go that route, buy plenty of spare fittings.1 point
-
Except that a specialist has thousands of hours of experience. How many hours’ underpinning experience do you have?1 point
-
I’ve just spent most of last week installing the distribution boxes, ducting and plenums on my BPC/Vent Axia system. I thought it would be worthwhile sharing some pictures, It went well and was relatively easy to do. I tried to keep ducting passing over each other in the joists to a minimum but it was unavoidable in some places. Having two ducts on top of each other in a web joist was a bit tight and didn’t leave a lot of room for insulation. I had already installed the 150mm PVC pipe through the roof and drilled a 150mm hole for the second PVC pipe through the wall. I then mounted the Vent Axia unit on the wall and figured out where to mount the distribution boxes in the metal web joists between the ground and first floors. We have vaulted ceilings upstairs so it seemed easiest to mount the boxes here rather than up high in the first floor. Here’s my rough in of the MVHR unit. Ignore the angles of the pipes. These will be straightened up on the final fix. Here are the distribution boxes. Required careful planning and it didn’t seem to matter where they were because of the metal web joists there was always at least one duct which was a tight squeeze through the joists. I have a change in levels between the main part of the house and the lower level which causes a bit of head scratching as to how the get the ducts from one section to another. This was exacerbated by the fact that there was a steel running across the lower level which I had to navigate around. I built a dummy stud wall in the lower level and ran the ducts behind this. I need to get 3 extract and 2 supply ducts into the lower level. Here’s a photo after the first 4 ducts were run. A bit of boxing in required to hide them, but relatively easy solution. and here’s what it looks like in the lower level. And finally, a ceiling mounted and wall mounted plenum. I quite enjoyed doing it and it was satisfying to see it all done.1 point
-
+1 for UniFi. Done two installs of UnIfi AC Lite's recently and very impressed with the outcome in each case. Rock solid. EDIT: By the way, if you do go down this route, feel free to ask for advice. As a product often used for commercial installations, the plethora of options can be a little dauting. A basic install for home use is much simpler than it may at first seem.1 point
-
0 points
-
I hear what you are saying velox is diffferent in that the woodcrete does not penetrate the concrete core( basically its woodcrete shuttering) -so not to looked at the same as durisol and isotex and again needs very little if any bracing as braces are built into the wall construction before concrete pour0 points
-
0 points
-
0 points











