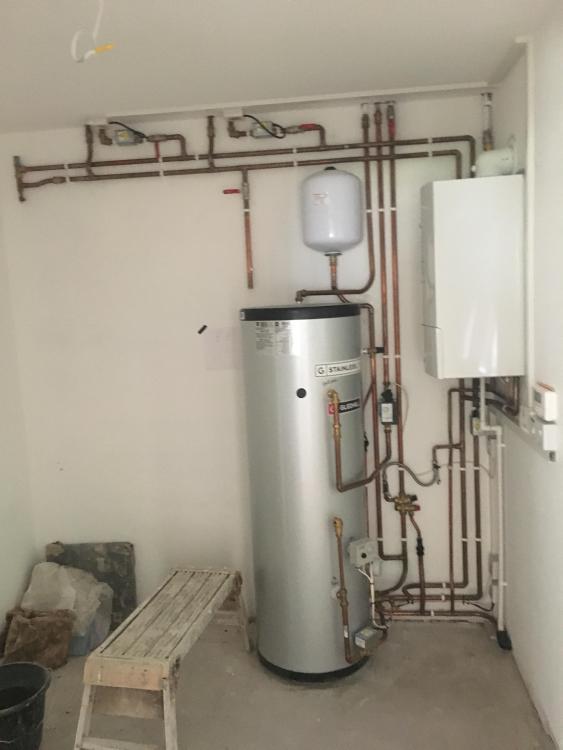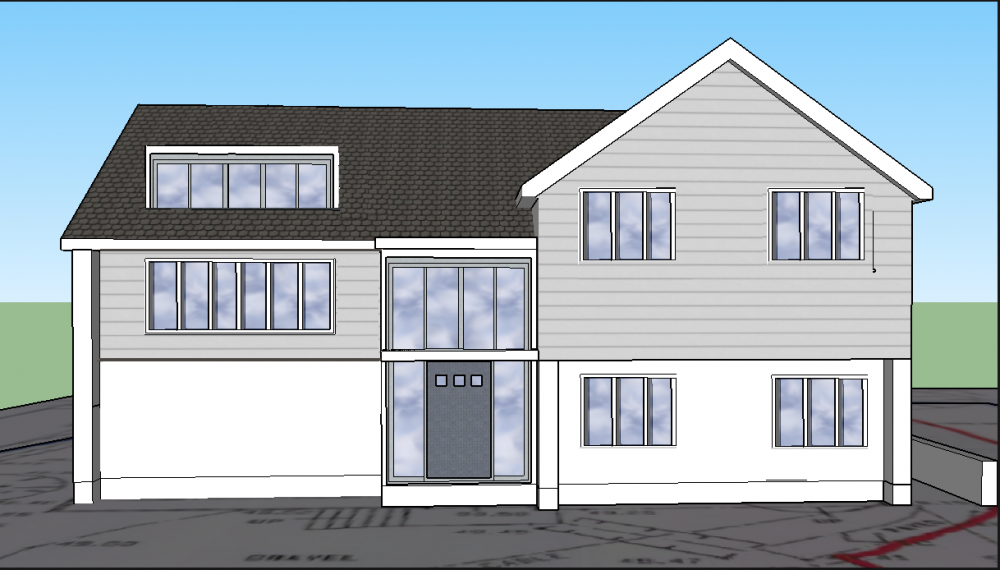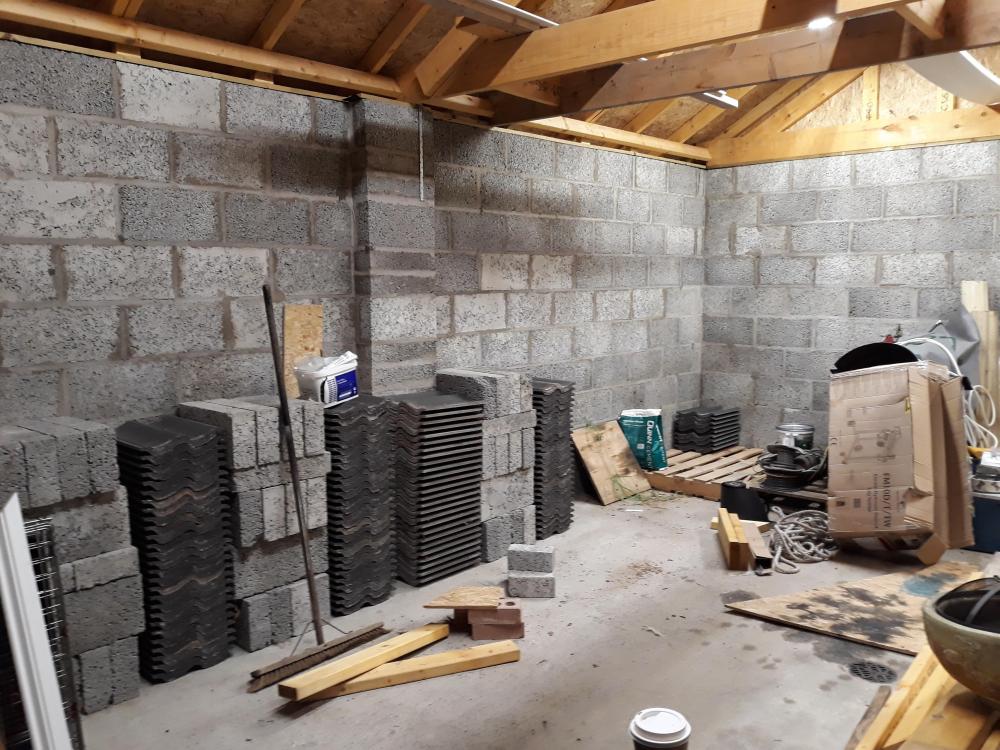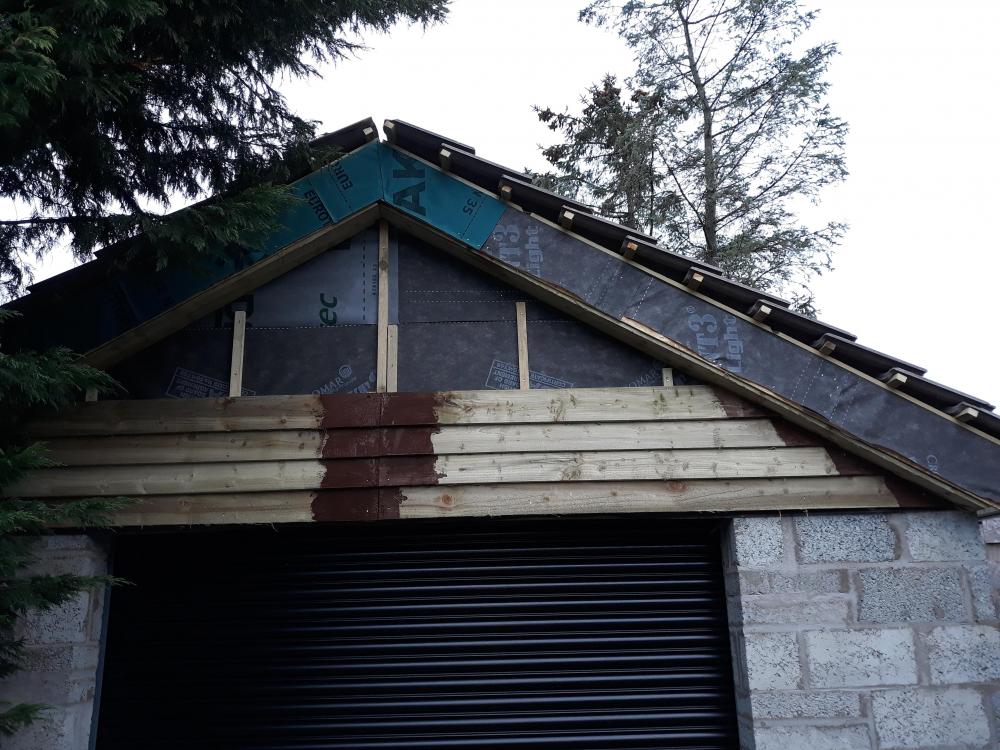Leaderboard
Popular Content
Showing content with the highest reputation on 02/01/19 in all areas
-
One MAJOR issue with putting insulation on the inside only is what's known as Interstitial condensation. In any building you’ve the movement of moisture through the structure. This happens most when drying out but happens throughout the lifetime of a build but at a reduced rate. Airtight layers are designed to control this moisture flow but they still allow it. What happens is in a traditional cavity wall the outer block is cold and the inner block is warm. This cold moisture travels through the air across the cavity like the way moisture condenses on grass on a cold morning. The moisture travels inside and hits its dew point. The dew-point in a traditional cavity wall is in the cavity so when it condenses it drains out the cavity. With the insulation on the inside only then dew point will be inside the building. You’ll have moisture condensing inside leading to big damp problems, mould growth, rotting of the building fabric, etc. It’s a big problem. In timber frame buildings the issue is solved by ventilating the outside of the building and having it airtight. If you don’t have a timber frame with an airtight layer or if the airtight layer is punctured with a big hole the warm air from inside the house escapes through this hole, condenses to water and can damage the building structure over time. When drylining an old stone cottage you always have to get an interstitial condensation test done. This test tells you the maximum amount of insulation you can have before you move the dew point to far inside. If you just want to use large sheets of PIR on it’s own then external insulation is the way to go not internal. EDIT: I mentioned mould growth and rotting of the building fabric. Other issues include (which I've just googled): Mould growth, which is a cause of respiratory allergies. Mildew. Staining. Corrosion and decay of the building fabric. Frost damage. Poor performance of insulation and reduced thermal resistance of other elements of the building fabric. This in turn can reduce the temperature of the building fabric, exacerbating the condensation problem. Migration of salts. Liberation of chemicals. Damage to equipment. Electrical failure.4 points
-
2 points
-
I'm going to go and wind Internorm at Build It next weekend. Pretend I've got money but have been put off by the horror stories.2 points
-
They are internorm although the blinds are very similar to the galhoffer ones. Internorm products are great but I really couldn't recommend the company or the installers. I think the blinds are actually manufactured by another supplier and then just bolted to the windows and colour matched, although when installed they are a really neat design and look an integral part of the window.2 points
-
Right. The pan is not 600mm wide, so what is the actual bow over the ~360-380mm width of the pan? Not really. The foam will compress in the middle and not at the outer edges, so will be worse than the CT1 as it'll have zero 'grab' as its not an adhesive. Basically you'll be giving the pan something to move on. Dry fit the pan, get it level, and then mask up the tiles and the pan. Loosen the fixings so you have a 5mm gap all round the pan, pump in the CT1 and then re-fit. When you tighten up you'll see the excess CT1 being displaced, and when the centre section stops displacing it you're good to go. Make sure the pan is not off centre or pointing 'in either direction' and then set about clearing off the excess with wipes, then de-mask, and then a final wipe up so there is a gap left for white silicone to be applied as a cosmetic finish ( after the CT1 has fully cured ). Once the CT1 has gone off, the thicker layers at the far left and right will have gone solid and will be creating a fix between the pan and the tiles, vs the foam gasket which would be doing neither.1 point
-
They don’t need it. The only thing that deteriorated the rubber seals is UV light and they are in the dark. There is a triple seal on the Geberit frame, the flush pipe and waste pipe can’t move as they are locked into the frame by a very clever clip system. Once it’s on the wall, it’s not moving so there is no flex to break any joints or move any pipes.1 point
-
@Pete It's a McAlpine V33WM vented twin waste connector. https://mcalpineplumbing.com/traps/domestic-appliance-traps-accessories/v33wm-twin-connector1 point
-
Agreed, and a very important point to reiterate. Not everyone achieves perfection, but anything above the usual Uk BRegs is a welcome improvement tbh.1 point
-
I'm getting Hemera external roller blinds from Hallmark Blinds. I have to say that the customer service from Hallmark has been rubbish, but they were significantly cheaper than the other supplier I looked at, Caribbean Blinds.1 point
-
I thing the flat roof on the atrium looks better. I think you need to work on the other window positions, try and get them at similar heights (where possible). Also do you really need the random patio doors on the front of the house, looks a bit odd. Also how about the dormer having a flat roof to match the atrium1 point
-
1 point
-
@Dreadnaught good luck with the planning permission. It's been too cold to pour the slab. We need 48 hours with the temperature not dropping below 5 degrees, so that's a lesson for doing foundations in the middle of winter. For now, the wall panels are holed up at the factory ?1 point
-
1 point
-
1 point
-
The dew is due to condense at the dew point.1 point
-
1 point
-
As far as heating the room goes, then it's only the surface temperature of the slab/flooring that matters, but I've no idea how far down into the slab the heat from solar gain goes. My best guess is that it will probably go a fair way into the slab, as concrete has a reasonably high thermal conductivity (around double the thermal conductivity of water, or around 45 to 50 times that of air).1 point
-
That's more to do with the relatively high thermal conductivity and heat capacity, of water, I suspect. Mains water will probably be close to the ground temperature around 1m down, which tends to be between about 6 deg C and 8 deg C in much of the UK. Comparing air and water, air has a heat capacity of around 1,012 J.kg-1.K-1 whereas water is around 4,200 J.kg-1.K-1 , so for any given cooling condition, water will tend to stay around 4 times warmer after a set period of time than air. Add in the effect of thermal conductivity from warmer water below ground, up through the pipe filled with water (water is around 23 times more thermally conductive than air) and it's perhaps a bit easier to understand why pipes filled with water can take a long time to get cold enough to freeze.1 point
-
It's a big problem in reality. A lot of the issue is hidden behind the plasterboard or insulation so you mightn't know you have it until it's too late. People generally don't leave a cavity empty so it's not common on cavity buildings but does happen when people dryline too much on an old building. By this I mean they use to much internal insulation without getting an Interstitial condensation test done and move the due point to far inside. That's fine. Rule of thumb is once most of your insulation is outside or in the cavity you've the due point far enough outside. In your case 100mm outside (cavity) and 40mm inside is fine. If you'd only 50mm in the cavity and say 100mm inside you could potentially have an issue. The likes of Kingspan or other insulation companies have a technical department who calculate these tests for you for free. I've used them several times for different projects. You just email them your wall buildup and then email you the result. I then have to include it in my records to show we designed out condensation risk to the building fabric.1 point
-
MDPE pipe has a bore of about 20.1mm, so the CSA is about 3.46cm², which gives a volume per m of about 346cc, or 0.346 litres.1 point
-
1 point
-
I'll do it now - should be active in a couple of minutes time. You can just create one once I've changed the settings for you.1 point
-
Very true, and the reason that several discussions here have focussed on external methods for preventing solar radiation from getting to the inside pane of the glazing. However, the Internorm solution uses external blinds that are fitted behind an additional, opening, glass layer on the outside of the sealed unit (or at least the "internal blind" Internorm windows we looked at did). As such, they are outside the E coated panes, so work pretty much as well as external blinds or shutters.1 point
-
It really bugs me when people comment on how much these tradesmen are charging how much do you lot earn a self employed bloke has to take every opportunity to earn as much as they possibly can. You need to step back and think of all the days they don’t earn anything not a penny wet days no work no pay chrismas holidays bank holidays the four weeks annual leave you all get no sick pay having to pay all your own pension contributions add that lot up and take it away from their daily charge and you will see that there is not a lot left £17 a metre for block work, how many m a day, take off tax,public liability insurance, tools, running a van,ppe in my time running my buisness i had a lot of young lads pass through my door, but today I would not encourage any of them to go self employed.1 point
-
We have external metal venetian blinds that disappear into the wall above the window when up so they are totally invisible. They are brilliant at stopping solar gain. I have them so they automatically tilt to track the sun but allow maximum possible view through them.1 point
-
That's the Geberit wall drain in. Push the brushed st/st plate in, bring it down onto 8mm packs, take the plate off and lock in place with the Allen key. Push plate back in. The brushed finish doesn't really match the chromed mixer, riser rail, flush plate etc but hey ho. Tbh the simple look belies the work that went into this and what's hidden in the wall & floor: Geberit never cease to amaze me. I invariably look at the instructions and first think WTF? Then I figure it out and think how bloody clever albeit simple. It's just good design.1 point
-
i would put the membrane directly on top of the sarking boards and then your counter batten but it works both ways, many ways to skin a cat i just like the look of the membrane on top of the sarking with lapped and taped joins i had the siga rep down this week and we were talking about this very thing.1 point
-
I've not had any issues at all in respect of our ASHP (either heating or DHW). We opted for a pre-plumbed package which meant on site, the plumber and electrician had simple connections to make (flow/return to ASHP, flow/return to UFH manifold, mains cold in, hot out, and electrically, power to ASHP, control cable between ASHP and control module on cylinder). The cost of getting a pre-plumb system was of course more than buying an ASHP, cylinder and all the various component parts, but there was a labour saving which I think pretty much balanced things out. Given that some of the problems we see described on the forum seem to be down to complicated installation issues, this may be something worth bearing in mind for future readers. It's probably also worth noting that not all of us are going to be able to achieve the type of heating performance detailed by some members, due to differences in design, orientations, microclimate and so forth. @Jude1234 Hopefully others more knowledgeable will be able to assist if you post some pics of your set up. Electricity consumption wise, it does seem a little high. Your ASHP will probably have some form of on board metering - any way you can check to see?1 point
-
This is one of those cases you can have mixed feelings about regulation. No regulation, very small uptake, high prices so not worthwhile in terms of cost per life saved. But a few people die. Bring in regulation, much larger uptake, bit of competition, prices come down, becomes worthwhile. A few fewer people die, enough to make it all worthwhile, but a bit tough on those required to install it early on.1 point
-
She rarely gets 5 minutes to herself what with sorting kids and elderly parents. Maybe when the bathroom's done she can lock herself away with the Veet.1 point
-
@laurenco, looking good! It must be exciting to see your walls on their way. Yes, I am sticking with the 0.11 walls too for the same reason, although I have not placed the order yet as I am still waiting to finalise my planning permission.1 point
-
Using a periphery building as a warm up - probably at 30-50% more cost than anticipated - is a sure fire way to find out the hard way that you’ve got less budget than you really need, and spending it on something that you don’t really need. Look at the big stuff first - roof coming off is a game changer - running out of money half way through that is not a good place to be. Garage doesn’t get finished for 18 months..? What’s the issue .... Think priorities and work top down.1 point
-
Have you tried claymore timber frame in fife, ours came from there , very good spec, and 20k cheaper than the joiners we were going to get to build on site1 point
-
Yes recirculating hood with carbon filter. As well as fitting a cable, but some dwangs (noggins) across the ceiling where it is going so you have something to fix to.1 point
-
Wind and driving rain. the shutters don't like either (apparently). Most of my issues were down to the installer getting aspects of the design wrong and then having to rip them out and put them back in. The current issue is design related. The product (in my view) is not as resilient to severe weather as the marketing would have you believe. If there is one lesson I can give anyone reading: NEVER accept the adaptation and re-installation of a window/door. In fairness my installer (more recently) has been responsive to the issues. Its just a right royal PITA! Hindsight.....................if I could bottle it.......................this time next year Rodney0 points
-
0 points














