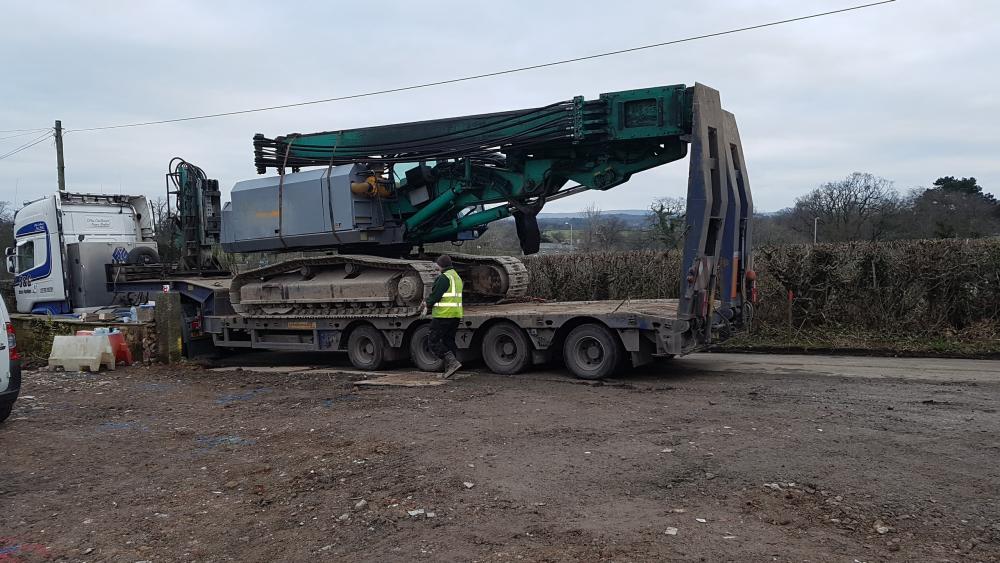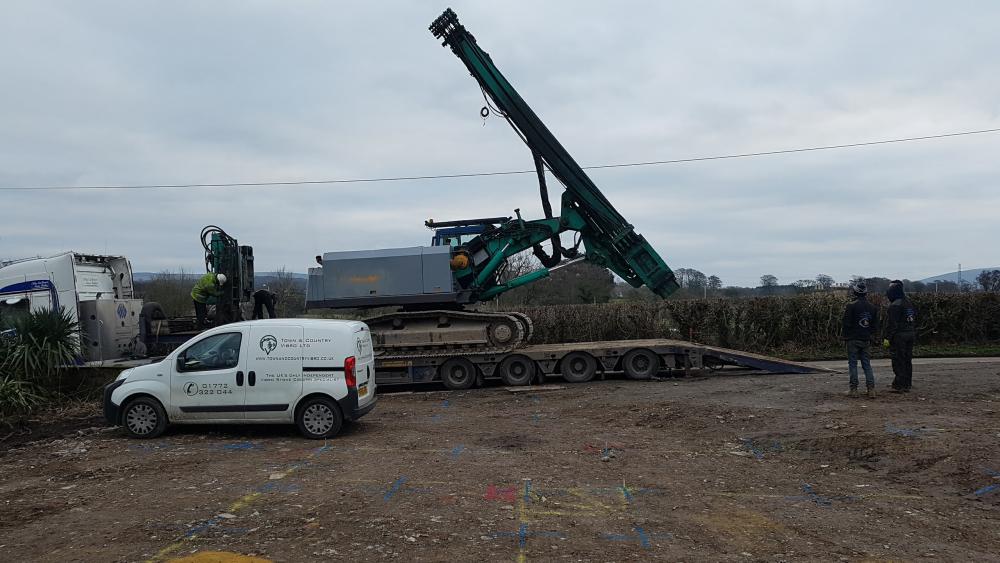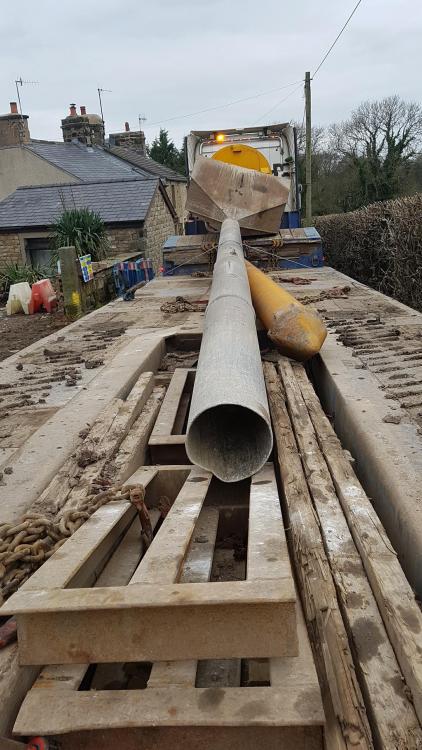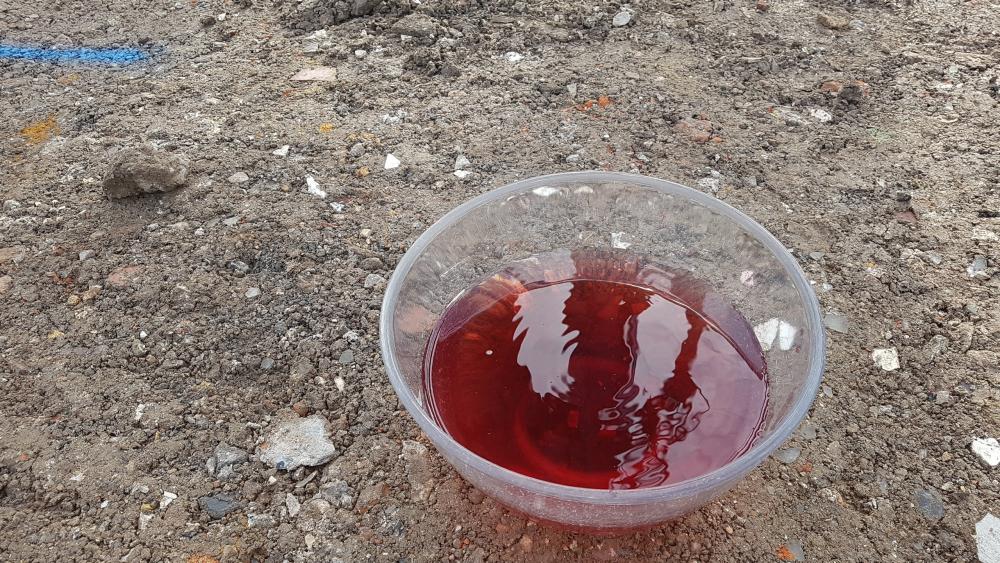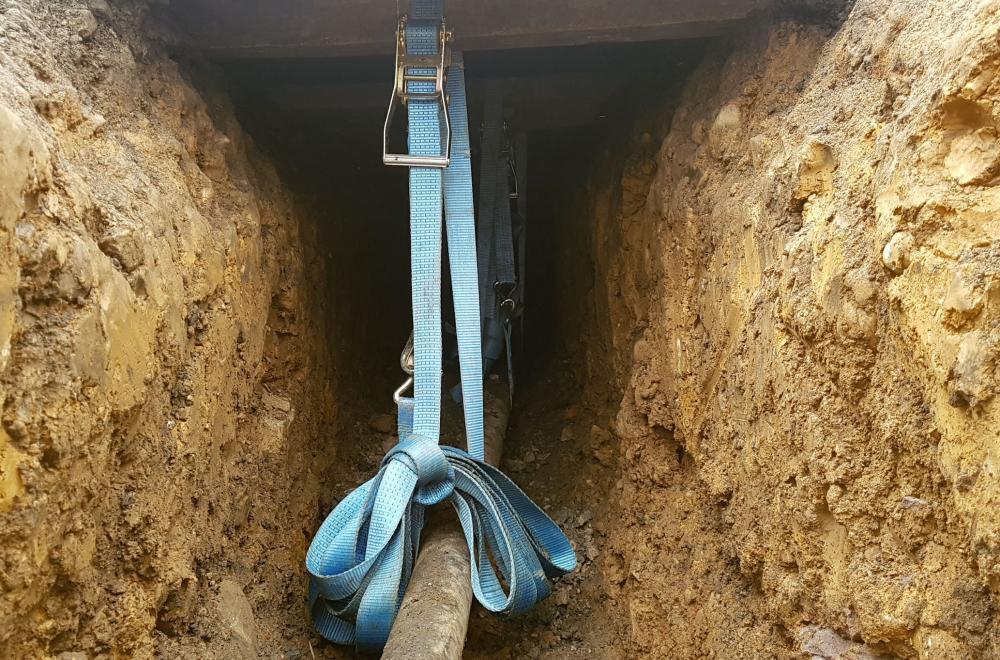Search the Community
Showing results for tags 'water'.
-
Hi everyone , thank you in advance for anyone that takes the time to respond to this post. I am really grateful. I have an issue when it rains that the water appears to come down through the render and drip from the seal with the window/patio door. Fortunately it drips the bu...
-
Hi, 1. Roof beams wet, damp, mouldy at the top of the roof. 2. 2 beams in a terrace house of around 20 beams, so isolated to those beams. Two separate areas. One much worse than the other. 3. There is a small hole in the felt. The water is absorbing into the beam, see photo. 4. Had a roofer ro...
-
Hi all, the damp is on an exterior wall garage / extension. There was previous water damage from a leaking roof. The roof has been replaced, drainage sorted but 2 months after the plaster has been put on we are getting signs of water through again. The moisture meter says 75 but we are using a de-hu...
-
Hi Just wanted a few opinions on next doors building works. Our neighbours are having a ground floor rear extension built on their property. It is the same length and height as our existing extension. Their builders have built the walls and put the roof on quite quickly....
- 6 replies
-
- extension
- drain pipe
- (and 10 more)
-
Hi! I am having real difficulty in finding local tradesman to provide utility connections for our new build project in Dunblane. We are after Electricity, Water foul and water supply and potentially telecoms. We are right beside the (quiet, normal, residential, 2-way) road where all...
- 4 replies
-
- utility
- connections
-
(and 4 more)
Tagged with:
-
Hi, Moved into a 1930s semi property with lead water pipes and an old capped gas line. As such planning to dig a new trench and lay a new MDPE water pipe to the correct specifications, then once signed off backfill this and get the gas company to lay the gas line in the same trench....
-
Hello. 3 years ago we had 2 new upvc bay windows fitted by an established company in the London area. The ground floor window has sealant between the sill and the brickwork, the first floor window does not. We have damp on the first floor interior wall below the window but not on the...
- 23 replies
-
- upvc window
- window sill
- (and 18 more)
-
Before I managed to get the roof on my extension we had a deluge of rainfall and now I have a few mm of excess rain water pooled in various points in my extension. I have tried using a water butt pump (as that was the only pump I have) and that worked for a short while. But now the wate...
-
Hi guys, Doing my extension and the foundations are in as are the blocks upto floor level. Hoping to get the slab done next week. Im planning to run two lengths of 25mm mdpe blue pipe through the hardcore that goes under the slab and out through a gap in the blockwork....
-
My planning says that we must have a sprinkler system because of the distance from our nearest fire hydrant and because a fire engine would not be able to access the house due to the driveway and the restrictions placed on that. Please can someone explain to me how they work, in simple t...
- 18 replies
-
- 1
-

-
- fire safety
- water
-
(and 1 more)
Tagged with:
-
I am in dire need of some help. Quick background info. Originally from England where good builders and tradesmen are plentiful but living here in Nth Ireland there is a scarcity of decent tradespeople. Due to Covid 19 (can't get a mortgage) and the local electricity company charging me £20k+ to mo...
- 27 replies
-
- foundations
- garage
-
(and 2 more)
Tagged with:
-
We have an outside tap (temporary) situated not far from our boundary boxes. Our house 32mm MDPE supply is ready to connect. It can’t get to the boundary boxes (yet) as there is a caravan in the way. What advice please for connecting, potentially to this outside tap (a 15mm copper pipe)? And what sh...
-
I'd like to run the slightly vague ideas I have past the forum-mind: How do you bring in mains water through your wall(s) and up through the slab? My hazy idea is that I run the blue alkathene through a suitably lintelled hole in my (solid, 215mm) wall, sleaved in 110mm soil pipe that is in tur...
-
Water conditioner (not softener) - any reccomendations
SheldonQ posted a topic in Introduce Yourself
Hi all, I'm about to start an extension to our house and wanted to get your views on water conditioners and if they work? I don't want to use a softener as the quantity of salt may have an adverse affect to health - a number of health professionals have said that this may impact blood pr... -
Mulling over water ducting issue. Can't duct to the boundary because our caravan is in the way, so can only duct up to the caravan (which will mean running the duct under our garage - slab to be poured shortly). To cut a long story short, at 8pm tonight we decided to test a theory - join s...
-
It seems to be my week for thicky questions, or certainly naive ones. I've only ever had one dishwasher and this has finally given up after 18 years of service, so I know very little about all their bits and bobs. The new one is coming tomorrow, so we were taking out the old one this evening....
- 12 replies
-
- dishwasher
- water
-
(and 2 more)
Tagged with:
-
Well with the trench blocks in its time to sort out my services and stuff for drainage and waste i basically COPIED the paths from an identical house but as I am doing the pipework and paths myself (as much as i can anyway) I wouldn't mind a bit of the usual good advice from...
-
Evening All, Well work is about to commence on Friday ....so at LAST some soil will be shifted, as the council have "discharged" the necessary conditions. But today i received an email from Building control ...asking quite a few questions.... Some of them are strai...
-
Thought I would drag out the 31 year old elements from my old cylinder. They came out easier than expected. The one on the right is the lower 'night' element and lasted 30 years before it went, the one of the left is the top element and is still good. What is that jelly though, have I cre...
- 42 replies
-
- water
- soft water
-
(and 2 more)
Tagged with:
-
I had a soil survey done on the new site last week and it confirmed that we're on mostly clay; the results have been sent for analysis to find out whether it's shrinkable or not. The new house will be next to a lane and separating the curtilege from the lane is a double hedgerow. The ar...
- 12 replies
-
- 1
-

-
- roots
- root protection
-
(and 3 more)
Tagged with:
-
The first big money was spent today - I signed my contract with MBC and paid the deposit. I think I could use a menopausal hot flush about now, to counteract the cold sweat that comes over me at the thought of spending all that money. I haven't been idle since getting our planning perm...
-
I am having a 'discussion' with our BR supplier about what sign offs are included, what I can certify myself to their satisfaction and what I have to seek elsewhere. I guess its about having all the paperwork completed before sign off. I have my list but I am not sure it is complete so thought I wou...
- 4 replies
-
- 1
-

-
- builing regs
- electric
-
(and 2 more)
Tagged with:
-
Water supply - temporary and permanent
Weebles posted a topic in General Self Build & DIY Discussion
Stupid question alert. We have finally located our water supply (without breaking through it with a digger bucket ) and hope to get some advice on how to run a temporary and then permanent supply. We will be living in the current house still for a few months so need to keep a supply to the hou... -
About the only thing I am doing in my garden at the moment is fighting a losing battle with Himilayan balsam that has spread from the banks of the brook that runs outside one of the boundaries of my garden. This year it has spread far further into my garden than last year. Thus far I hav...
- 11 replies
-
- weeds
- himalayan balsam
-
(and 2 more)
Tagged with:
-
You see before you an extremely relieved person. 64 piles in, done, dusted, testing happening now. I'm trying to remember when I was so nervous for so long.... and can't. Tucked up warm and comfortable on our bed, and lying in the crook of my knees, the cat growled - he's never done...



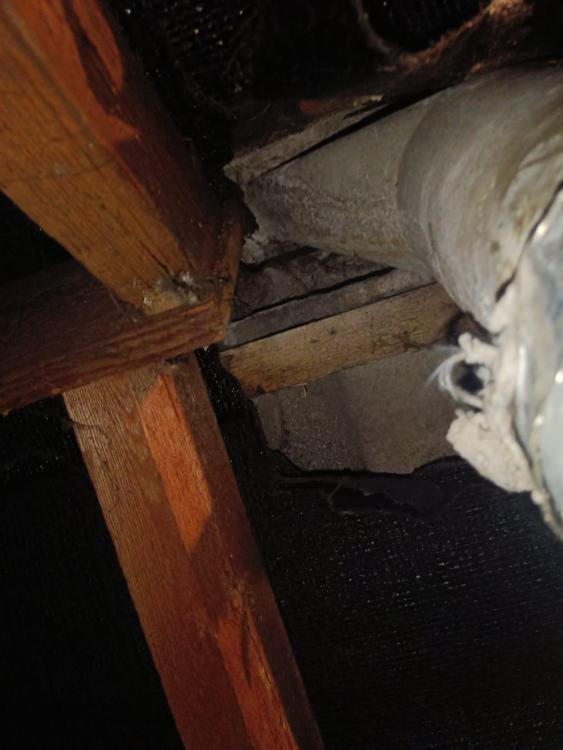
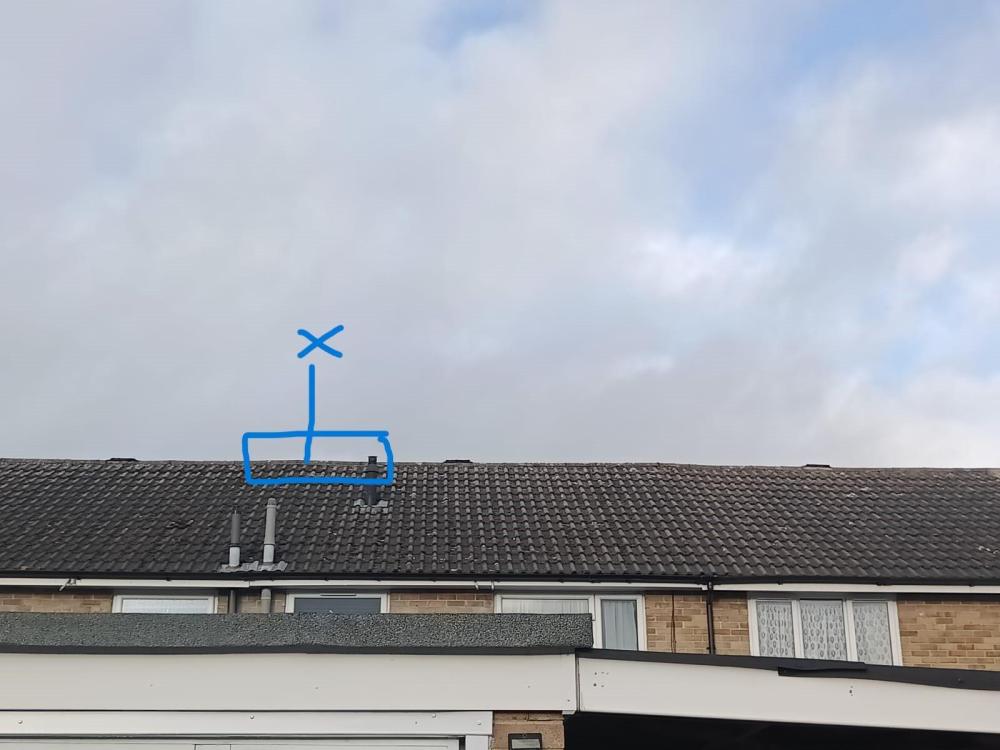
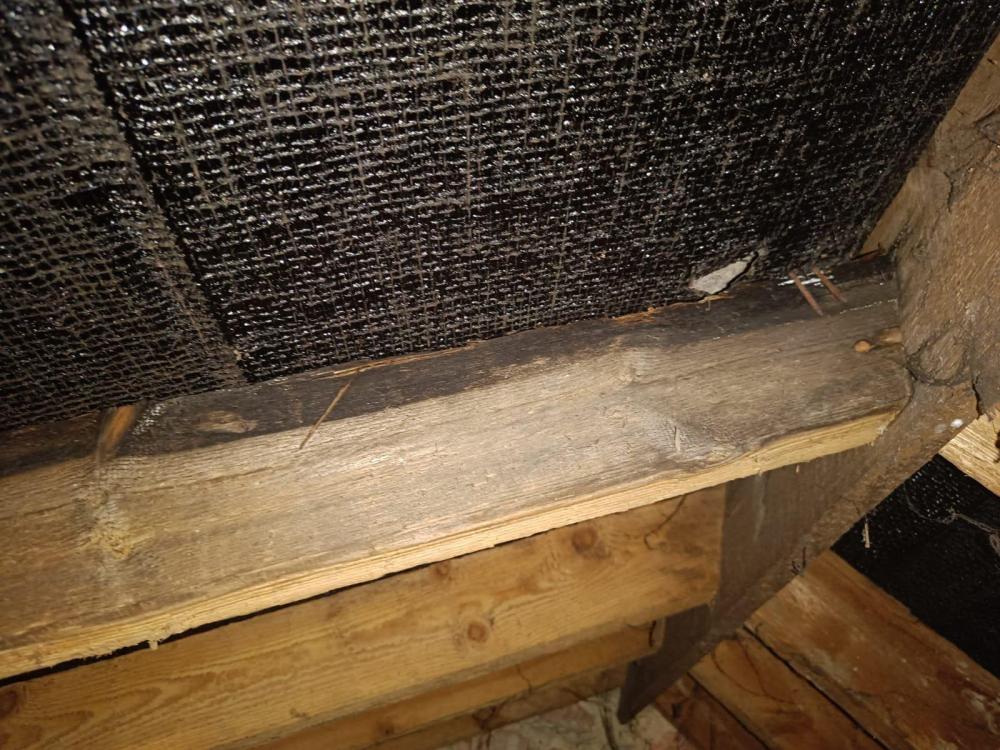
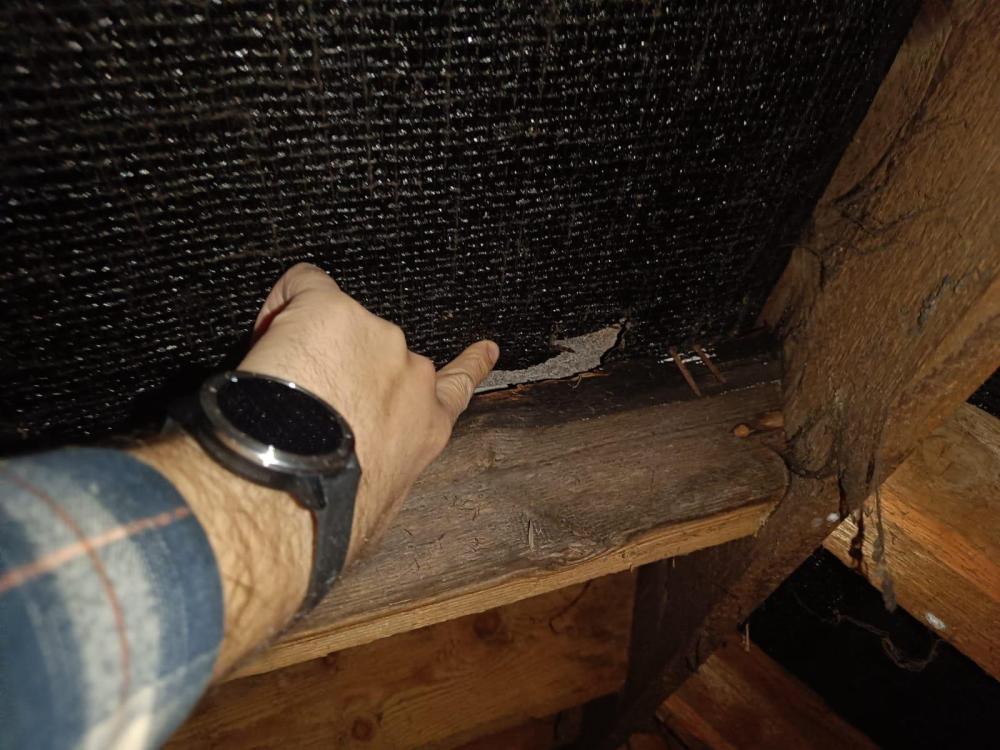
.thumb.jpeg.03d941c553a0f0e11dc263dd4f229633.jpeg)
.thumb.jpeg.84f932c81ca5ae6e60ba2d227482d59c.jpeg)
.thumb.jpeg.064b34121c57ef1684b4874fa6c528eb.jpeg)
.thumb.jpeg.3c1b48d1b3a3c121be5d44f89f1149c6.jpeg)
.thumb.jpeg.07f57a5c70516ec32eae79534be50e44.jpeg)
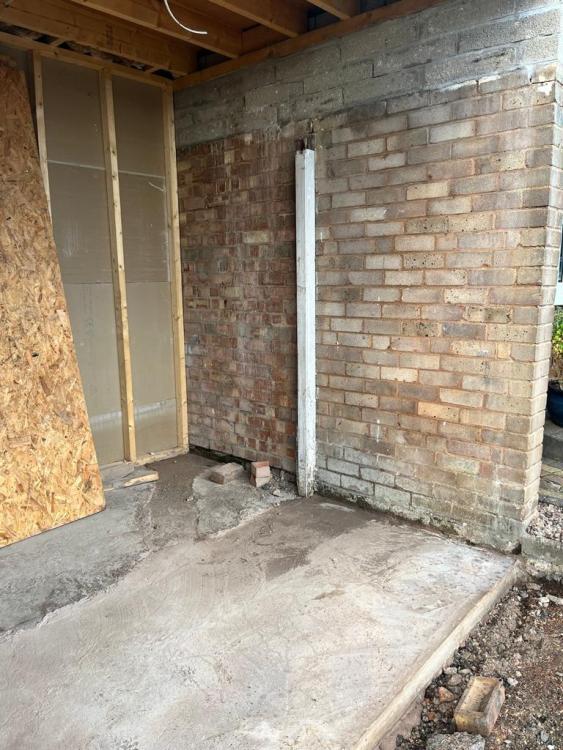
.thumb.jpeg.66387199cdbee5075e8fc7b941c809b2.jpeg)
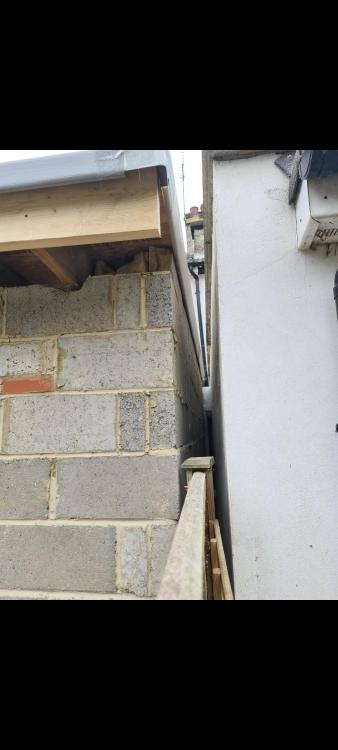
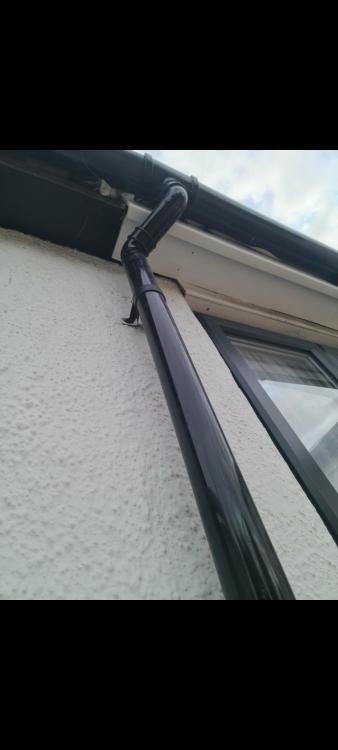
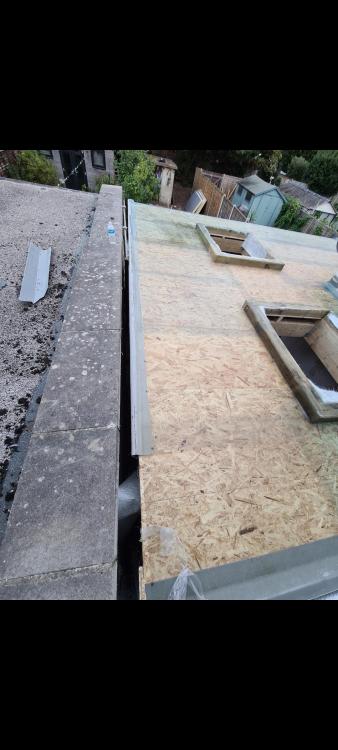
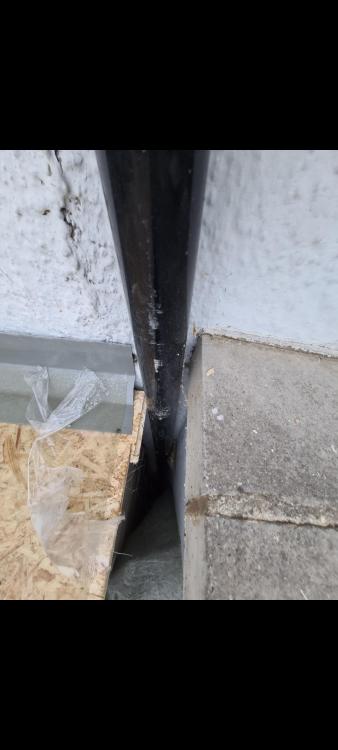







.thumb.jpg.86f6777bc83723d8a9b8c67eb5e9e363.jpg)








