Search the Community
Showing results for tags 'drainage'.
-
Hi and thanks in advance for any help people can offer. I am currently excavating behind my house to build a Gravel Patio and have discovered a drain pipe that runs diagonally across the back of my house and into the neighbors garden. I have no idea where the inlet is as it is not running in the direction of the neighbors house which is adjacent to mine and there is no other building in the direction of travel for about a mile. The pipe then connects to the down pipe at the back of my house that the gutter runs into. That said my main concern is how to protect it rather than where it come from. The Patio will have 100mm of MOT 10mm of sand and then 50mm of gravel in gravel girds. I was going to hire a Wacker Plate to compress the MOT. I am assuming I cannot just lob some MOT down over the top of this. I was planning to dig a trench either side lay some bricks either side and then place something over the top a bit like a lintel and then fill the trench with either sand or gravel. My questions.. Does this sound a reasonable idea? Should i use bricks or concrete blocks? I have a nice collection of bricks I have dug up left over by the builders. What should I use as a base for the bricks/blocks? Concrete or compacted MOT What should i fill the gap between the blocks and pipe with? Sand or Gravel? What could i use to place on top of the bricks/blocks to protect the pipe? The neighbour suggested cutting paving slabs. Do I need to mortar it all together or will gravity do the work? Thanks again for any advice people may be able to offer.
-
Hi everyone, Well the weather is looking to be better next week and I'm on leave so planning on doing a bit more landscaping in the garden. I'm going to excavate the bottom part of the garden (bounded by the yellow line in the model). There is a clay paver path to be laid on top of sharp sand bedding layer and also 6mm gravel in the other areas with a stabilisation layer and 10-15mm bedding layer of sharp sand. I'm planning to use a 100mm MOT Type 1 subbase layer for the whole lot. The question is should I put a fall on it or will it be OK level for drainage purposes? Many thanks, Ed
- 8 replies
-
- laying gravel
- laying clay pavers
-
(and 3 more)
Tagged with:
-
Hi Everyone, we are trying to resolve some damp/efflorescence issues with our 1860’s property. we are getting high damp readings and efflorescence on our external road facing wall, I think the problems stem from the fact that the council put in a small pathway abutting the external wall and laid asphalt between the house and kerb, this has raised the level against the wall and is causing water to sit in the gap between the asphalt and brickwork resulting in the wall being constantly wet. we also have an enclosed gulley that may be adding to the problems. What would be the best solution for this, I imagine cutting a drainage gulley in front of the brickwork? But guess this would have to be a gravel soakaway? As the air brick surrounds would block a dedicated drainage channel? I would also like to remove the enclosed gulley and replace it with an open one that is easier to check for blockages/clean, is this a viable idea? I also think that we have some concrete pointing in the brickwork, would it be worth the time/money to get this removed and repointed? Thanks a lot for any feedback/advice!
- 12 replies
-
Our back garden has a patio right by the house, surrounded by grass which is raised above the patio by about half a meter. There's a path along the house, crossing the patio and then along the house again. The patio is at the lowest point of both path segments, and as such the default place where water pools. There's a pipe at one end of the patio, clearly for drainage, but that seemed clogged. Some lifting of flagstones revealed the layout of the drainage (French drain kind of thing), the far end was completely full of mud. However, looking at the area where the drain led to, it seems we have a combo of lowest point of the back garden + clay preventing water draining. One image shows the patio layout, the black drainage pipe can just be seen at the left, and then coming out again at the right where the black bucket is. The other image shows our involuntary pond, which holds water even after days without rain. So our situation is: water seeps to the lowest point of our back garden. That lowest point happens to be on clay, and holds water for days with hardly any drainage. Putting in a proper drainage leading away from the entire back garden would require heavy equipment, as everything around is at least 50cm higher (some areas more like 80cm). How can we get rid of that water? The only thing I can think of is a pump, but that seems a bit silly. I'm stumped.
-
Here goes - It seems I under estimated the area needed for my ASHP condensate pipe to drain away into, as the condensate has been backing up recently. [Not draining away via the soakaway created as expected.] Upon inspection, I thought I could just dig a larger area but unfortunately, the area I am working with is clay based. In fact I managed to dig down a good 900mm but all I have done, is to create a clay walled well! Yes, it will no doubt take time to fill up but it is not a "long term" solution. So, one possible solution is to connect the ASHP condensate pipe to a pipe which in turn will "tap" into a nearby down-pipe / gutter system - see image. My question is this - How best to drill / create a hole in the "gutter" / "drain" to accommodate the new drainage pipe without breaking it and causing me all sorts of additional problems' As ever, your thoughts are welcome.
-
Apologies if this is an obvious one. I've been searching all through internet, building standards, NBS and everywhere and couldn't find a conclusive answer. I'm aware for an individual flat or house a main wastewater drain would be c. 110m diameter. Would you suggest 160mm diameter when multiple flats run into it? (See the attachment) Thanks a lot in advance! Stephan
- 5 replies
-
- wastewater
- drainage
-
(and 3 more)
Tagged with:
-
I'm pretty sure we have this model twin rainwater pumping station with an alarm system to notify of high water level. Yesterday, with all the rainwater we've had recently the high water level alarm went off. I have no manual for it and the installer who installed it is away on holiday. The alarm panel was showing this and bleeping: What was slightly odd is that there was no red light, just the green (and the light is usually on green). The green light may have been flashing, I can't remember, whereas normally it definitely doesn't flash. I pressed the mute button, which got rid of the alarm and went back to bed. This morning I have realised the installer left me no manual. I called the number on the panel and they advised they just make the alarm system and that they would email me their manual, but it probably wouldn't help. I've not received their alarm yet, but google suggests it's this which isn't helpful as it doesn't say anything about bleeping without a red light (just beeping with a red light, which I definitely didn't have). Drainstore's website does not provide the user manual either, just the installation manual. https://www.drainstore.com/wp-content/uploads/2015/09/Drainstore-Alarm-New-Oct2020.pdf So I'm just wondering if anyone has one of these and what you are meant to do when the alarm sounds. I had understood that it was an automatic system that pumps rainwater to the sewer as and when it needs to and the alarm only sounds if there is a fault. This was installed about 10 months ago, so it would be surprising if it had broken already.
-
Hi - I am hoping someone can offer some advice. We have replaced a septic tank with a water treatment plant and discovered with all the rain that our drainage field gets overwhelmed in winter as we have a high water table. The clean water needs to go somewhere and there is a ditch on the other side of the lane that we maintain that we would like to output to during winter when the ditch is flowing (I understand you can install an automatic switch to do this). I also understand I would need the landowners permission, but do they have the right to say no and leave us with a non-functioning system (and therefore a house we can’t live in)? How do riparian rights work? Thanks for any advice.
-
Could you please cast your informed eyes over my drainage plan, and tell me if I've missed anything. I've used a NHBC tech sheet for some guidance, namely if I use a rodding point (bottom of the diagram) I can then branch off the main run for Bath and Shower. The two WC's and SVP will be connected with a Y branch and 45deg coupler to give a larger radius. SVP will be in the plant room and vented through the roof, I plan to use this for the waste for Utility basin, WC basin, and drain / blow off for UVC (150L UVC) Lastly I plan to have a walk in tray and want to use this or similar trap which will be connected to the 110mm pipe. (The House slab in the shower area will be left lower, so I can form a tray with screed later.
- 5 replies
-
- the windy roost
- highlands
-
(and 2 more)
Tagged with:
-
Hi, I’m new to this site, we’ve just got planning permission to build a 3200sqf house, after waiting a year. we built a hse 15 years ago so we have a little knowledge about building. just looking for some advice on costing please. we have agreed a price on timber frame. foundation's are our problem. strip foundation block & beam drainage to treatment plant. quotes of 72k am I out of touch or is this expensive
-
Hi there, I would be grateful for any ideas please as we are struggling to come up with a suitable resolution. We are planning a two storey extension which would ideally project 2m beyond the rear wall of our neighbours house, as shown in the photograph. We were intending on having a shared valley gutter with eaves the same height as the higher section of their roof. However there is currently a high level hallway window in place, as shown on the photo. Our architect has advised that if we build on the party wall, past this, it wouldn't comply with building regulations because water could ingress back into the bottom of the window. Clearly the window would not comply with building regs in it's current form, because the lead flashing isn't high enough. If we lower our eaves to the height of the lower roof, we lose a lot of head room. Struggling to find an alternative design. Any help or ideas would be most appreciated! Many thanks!03 - Proposed elevations.pdf
-
Good morning all, Thank you for allowing me to take part in this forum. Just to introduce myself, my name is Eric and I'm a newbuild homeowner. The reason why I am writing on this forum is to seek guidance from other more knowledgeable users in regards to landscaping. I am based in East Devon, in an area which is predominantly very clayey. The land where my development was constructed used to be farmland, and so I assume that it is quite fertile. Anyhow, I think I'll just start off describing my concerns in chronological order: At reservation stage, the developer provided us with a standard specification setting out finishes, colours, etc. One of the items in the spec was the finish to the garden areas (back garden and a strip out front along the facade). The spec stated that the ground would be finished with a 150mm thick layer of topsoil. I was quite glad that this was the case, as my concern was that the underlying clay would challenge the garden's ability to drain rainwater. Fast forward to completion, we get the keys to the house and to my surprise, the garden was topped off with site-won material, i.e. clay. In addition, the plot was plagued with stones the size of fist. To me that didn't look like topsoil... However, the next question I asked myself was: what is topsoil anyway? Doing some research, I found that there is a British Standard entitled "Specification for topsoil" (BS 3882:2015 - in case you're interested). This standard sets out the requirements for a soil to be classified as topsoil. One of these requirements is that the "maximum coarse fragment content" greater than 50mm has to be 0%. In other words, stones greater than 50mm in diameter should not be present at all, which is something that my garden clearly doesn't meet. I have gone back to the developer with this (it's been more than a month already) and they are still figuring out what to respond. I am not trying to be picky here, but I've paid a large sum of money for my new home and I will always try to make sure that I obtain a quality product that meets the minimum standards. I should add that the NHBC standards specify that gardens should be finished with a minimum of 100mm of topsoil. NB: my neighbours have placed a ver thin film of topsoil on their garden after picking out the majority of big stones. They then planted some grass seed and it's growing well. However, I think as soon as they start transiting the grass, the clay will compact and it'll become boggy with rain, which will eventually compromise the health of the grass, etc. I would be grateful if others could share their views/experiences on the matter, as I'm not sure if I'm making this a bigger issue than what it really is? Thank you very much, Eric
- 13 replies
-
- clay
- landscaping
-
(and 3 more)
Tagged with:
-
We have just gained planning permission to construct what will be our retirement home on land adjacent to our existing house. During the build of our new home we are looking to purchase a caravan / mobile home to live in for the duration of the build. I believe we will be able to get a new electrical and water supply that can be used by the caravan but we will not (in the caravan) be able to connect to the mains sewer. We have no prior knowledge or experience of caravans, apologies if this has been discussed before (I can’t find it) but how do caravans / mobile homes dispose of everything from dishwater to raw sewage when ‘off grid’?
-
Hi All, I am looking for some ideas / tips of addressing a flooding issue on my first house. My garage floods after heavy rainfall, with the water seeping through the brick (below the DPM). The garage is below the roadway, so half the wall has ground the other side. The previous owners covered a previous gravel patch with paving to make an additional space. There is a small channel which is between the garage wall and driveway (no idea if issue arose as a result of this). This channel doesn't go anywhere just lined with cement it appears. Could you guys recommend any steps I can take to try and solve this issue. I've been advised to put tanking slurry on the inside but I feel this just masks the problem. I have attached some images and an amazing sketch ? trying to show the arrangement from a side elevation. The inside of the garage on the right of the wall. Driveway and channel to the left. Any help would be appreciated. Cheers
-
I'm installing a 16kw air source heat pump next week, and need to put in a spot to anchor it. I'm wondering if people can comment on how they've installed them and what has worked? I'm aware this ASHP will put off a lot of water (60-100l a day) and there's an inlet for sewer/waste water (it's a combined one system) about 4ft away from the installation point I've chosen. Should I put down some combination of sand, gravel and top off with cement? Or just small cement bits for the footings for the ASHP mount points? And what about water drainage? I can run some 40mm pipe from top of the pad, or a kind of soakaway. I'm just not quite sure whether 100l is too much to just drain in place. The ASHP is downslope slightly from the sewer inlet which is only about 2" below ground, so it's likely I'd need to run pipes above ground from ASHP. Would love to hear what you've done, and what has worked - and photos if you have 'em!
- 11 replies
-
- ashp
- cement use
-
(and 3 more)
Tagged with:
-
Hi All. We have recently bought a mid-terrace property and have plans to extend to the rear. We have a problem with the neighbours rainwater drainage, which uses our property and would be blocked by any extension we built. Our next door neighbours have already created a garden room, built less than 10 years ago with a parapet party wall and multi-pitch roof. We have a small, original, singe storey pitch roof. There is a gulley drainage on their side of the parapet. The rearmost half drains to the rear edge of their property but the closest edge has been intentionally built so that the drainage runs over our pitch roof. I have attached photos and a schematic. There is a party wall agreement the drainage from this pitch roof apparently runs around the party wall then into a soak away in their garden. The document we have relating to the party wall makes no mention of this drainage. It seems like a strange setup that no owner of our house would agree to, but the house was previously let by a disinterested/cheap landlord. If we build a matching extension, this water would have nowhere to go. We have a good relationship with the neighbours but before addressing this I want to know where we stand. With no written agreement for this setup, could we demand they fix this? We would reconfigure all our drainage whilst building an extension and would not need to make use of their soakaway any longer. Many thanks in advance.
- 14 replies
-
- party wall
- gutter
-
(and 6 more)
Tagged with:
-
Hello could anyone help me on some guttering design. I have attached an image: (1) Do you agree that its best to run this gutter away from the valley? (a) If i run away from the valley should I drop onto the sloped roof below or take the downpipe all the way to the gulley pot? (b) or should I run towards the valley then I dont need any downpipes? (2) With gutter 2 could an option be for me to run to the right then at 42 degrees down the slope on the facia to connect with (3). I ideally dont want to create any more soak aways
-
I am planning a single storey building which will sit on foundations around 1m below ground. I completed the excavation last summer and boarded up to start again this spring. After a days rain the hole can contain 5-6 inches of water suggesting that alot of water is flowing in from my garden and neighbouring gardens. Most of the research I have done on line suggests the use of a water permeable material for my back fill along with a french drain at the base of the foundation. Wouldnt this mean the garden water would then drain into the backfill around the building wall and foundations? That would be alot of water passing the wall and alot of pumping out. It would seem more common sense to prevent the water getting around the below ground walls and foundations in the first place. I have come across foam concrete which I thought may be able to serve the purpose of backfill and keeping the water away from the building. Any clarification would be appreciated Andy
-
Due to undertake the foundation shortly and the drainage design needs figured out so I can finalise the drawings and then no last minute decisions with the groundworkers or hold ups. I have an insulated foundation and hence drainage need to go under the slab where required, I am trying to minimise this but have a few options currently I wanted some input on to ensure I avoid problems that other may have encountered, it's a large open plot with fairly low invert levels due to a burn which I'll discharge into. If i need to I will use a pumped tank to remove the worry of not having good enough falls. I have attached a section of the site plan showing house and foul and surface water discharge for reference. I have a number of drains on the ground floor: 1) Kitchen sink(plus optional drain underneath island for future changes if we wanted to put a sink there). 2) Gully trap outside kitchen window 3) Downstairs shower room including toilet, basin and shower. 4) Soil vent pipe which is located in a w)all within the downstairs shower room 5) Utility room sink drain (does WM too) 6) Plant room drain - covers safety reliefs, MVHR condensate etc. my question is what layout works seems to work best, and how best to tie some of these together. I.e. In the downstairs bathroom, how do I tie the toilet, basin, shower and soil vent pipe together below the floor do I drop down a 110mm for all? or try hide them in a wall, then tie all to SVP or what seems best? I've shown my drgs below, with an overall view of house an positions, then a detailed view of the respective drainage run for each option. Foul runs are in dark blue Option 1: Architect suggested layout, no plant room drain. Option 2 - My first layout, keeps the runs straight and gets them out from under the slab. Punches straight out from utility picking up plant room and then straight runs outside into an IC to collect everything then flow to treatment plant. Good straight runs and allows Rodding eyes to access everywhere. Otion 3: My second option - removes outside run around hosue and ties it back under the slab from kithchen to downstairs wc. Short run, but a join underneath slab and difficult to add rodding eye at kitchen end. Option 2 for me seems to make the most sense as it is straight easy runs and tied where possible outside the slab, I just need to check invert levels. Does anyone have any input that would help? I've added the full pdf with all options of anyone is really really bored... Drainage options Model update.pdf
-
Having recently completed a self build, the land next to us has been offered for sale. It comes within the LDP but its purchase is more for extending our plot for garden/recreational use. There is a 600mm pipe which discharges onto the land, which services all the road drains from a nearby mountain road. As you can imagine, when it rains ( which it does quite frequently in Wales!) there is a stream running across the land for approximately 60 metres making it boggy before reaching a river. My question is, does Welsh Water or Natural resources Wales (Environment Agency) have responsibility for this? If so can I request that they change its course or pipe it across the land. What are my, if any rights as I would like to keep the land as drained as possible for use. Many Thanks
-
I am in dire need of some help. Quick background info. Originally from England where good builders and tradesmen are plentiful but living here in Nth Ireland there is a scarcity of decent tradespeople. Due to Covid 19 (can't get a mortgage) and the local electricity company charging me £20k+ to move electrical cables underground I am not able now to build a house so instead building a log cabin where we can live over the next few years . Planning was passed for an ICf house and we intend to build it over the next few years when the money comes in (being optomistic here). So far we have had 5 tradesmen (before lockdown) come to the site over the last 6 months and 1 last week come out. I have a pre fab garage ready to go once I have paid the other £5k (5K paid as deposit). Currently I cant get hold of them because they are still shut and no response to phon or emails. Before Christmas we hired a local groundsman to do the foundation. Instead he did everything but the foundation just piling up earth with his digger. He then charged us £1k for what he called rock but turns out it was road waste that should have gone to the recycling plant first. Having 3 young boys I don't want any potentially harmful waste on the site. So after that we tried again. Those that did come out to the land not one got back to us with a quote. Only this morning after 2 weeks did one turn up and say he's off to England to do a job but if we can wait 2 months ? Ok so what i aim to do next is post the job on a site like find a builder or if anyone can recommend a site? but what I need is a description of what needs done. I would appreciate any advice on how to build a garage in an area which will get waterlogged when the rain comes (see pic). I know I need to build high but how do I raise the foundations up? I have some rock on the land which I can dig out as I have done already. I have attached images of the finished garage along with the foundation drawings by the garage company. Any help / advice would be greatly appreciated.
- 27 replies
-
- foundations
- garage
-
(and 2 more)
Tagged with:
-
Hi I am going to build a 2-tier retaining wall for my driveway. 8m in length. The higher tier will be 1.1m. The lower tier will be 600mm. I am looking into drainage behind each wall and it looks like a french drain is my best option. But I do not know where to outlet the water. I cannot let it come out onto the pavement so could someone please advise on what I should do. I have attached a picture of my drive currently. Thanks.
-
Hi everyone, I’ve been reading a few threads on here in search of potential solutions and thought it might be wise to post my issue in the hope that someone may have some advice. We moved house about 8 months ago (Angus, Scotland), to a rural barn conversion with a few other properties around. We have a septic tank and foolishly didn’t have a tank inspection before buying. We just checked it was registered with SEPA and that soakaway which is in a neighboring field is in the deeds. Well it turns out the soakaway is ruined - the field’s owners alerted that something didn’t right about a month ago. We had the tank emptied and have a collapsed baffle. At first we thought we were looking at replacing the tank and soakaway which would be bad enough, but it turns out there are further issues. Our deeds only specify the corner of field where our current soakaway is located, and this is far too saturated to reuse (we’ve been advised that even a mound would be likely to fail), and the field’s owners won’t permit us to use another part of the field. Sadly our own garden is too small to fit a soakaway, especially as it is bounded by a road, so taking of the distance it has to be from the house and boundaries leaves about only a meter wide! So we are looking into a couple of options; 1: to upgrade to a sewage treatment plant and drain to a ditch. The catch being the closest ditch is about 150 meters away and would involve pumping up a slight incline. The other is 250 meters, mostly down a slight slope, but there is a rise of trees in the way too. The neighbours who own the soakaway field also own the woods beyond and are happy for us to drain to a ditch there, but we don’t actually know of any (they’re not on google maps). Hopefully over the holidays we can meet with them to see if they know of any, and assess how feasible it is. They have also mentioned the possibility of creating new drainage ditches. 2: there is another neighbour behind us (who we share a driveway with) who owns another couple of fields. We are thinking we could offer to add them to our treatment plant (it would still be the same size) for free if it means placing the soakaway in their field. The soakaway would need to be larger of course, but it beats having having a house with no sewage which is becoming a serious concern! Luckily, there are no issues in the house yet and water is still draining away (I’ve watched it through the inspection hole after a bath!), but we’ve been told it’s only a matter of time until things back up. So I’m after any advice! I was wondering if anyone has experience of draining to a ditch that is a similar distance away and/or maybe needs pumping uphill. Does it work, what we’re the install costs, what are the running costs, what happens if the pump fails? Has anyone gone through the process of getting approval from SEPA to drain to a any hints? Also, does anyone share a treatment plant/nothing I would be aware of? We are also open to any other creative solutions, as ultimately we need to figure something out! Many thanks in advance to anyone who can help:)
- 29 replies
-
- septic tank
- soakaway
-
(and 4 more)
Tagged with:
-
SuDS: Sustainable Urban Drainage System and Off Mains Drainage. Here be Dragons. Call me naive, but here's how I found out that I had responsibilities in this area. That was in July 2014. And since then, I have been working on it sporadically - there has always been a brighter fire burning at my feet. But now that my EPS application has been delayed (please don't ask me for details: my doctor has told me not to talk about it ) I have bitten the SuDS bullet. Part of my strategy in dealing with the issues surrounding SuDS is to listen to interminable discussions at Parish level about local planning applications. For some reason - without rationale or considered argument - almost all housing development is held to be a bad thing. Not exclusively, you understand, but generally it's a bad thing. The Fylde Peninsular (where we live) was the dumping ground in that last Ice Age for a good deal of what became clay - Glacial Till. And that makes drainage difficult. And so soak-aways are a bit of a problem. Not to mention off mains drainage. And so when, at local level, with a good deal of huffing and puffing, opposition to development occurs, most of the opposition focuses on completely irrelevant issues such as this example. SuDS is a standard requirement. Off mains drainage (locally) and SuDS cannot be avoided. And if you can't sort out a soak-away because of the clay you can't have a house. And here's how the trap is set. The details for SuDS and Off Mains drainage are agreed at planning level, but enforced by your BCO. So -stupidly in my opinion- you can commit to all that expenditure and actually build the house but fail to provide the necessary documentary evidence until sign-off looms large. No SuDS, no off mains, no house . Not a lot of people know that. Quite why, I'm not sure.
-
So I've a couple of places where soil and rainwater pipes have to cross each other. Invert depth at the treatment plant means that the soil pipes are basically on the surface at the current working level, and will have just on 300mm cover to FGL. The rainwater pipes can be pretty much any depth below this, we've almost a meter down to our open and piped ground drains. Before I go to the BCO and groundworks guy with a cunning plan for this, any easy answers or gotchas? I'm guessing that setting the pipes on pea gravel (or whatever single-size is offered) , wrapping in polythene and then haunching with dry kerb-mix ought to be the way? Or is it concrete slab time? But what about crossings? I can't see anything in the Approved Doc about them... Is the upper pipe negated when planning for the lower one? so 100mm of gravel between them? or does there need to be a barrier of some sorts? ta.

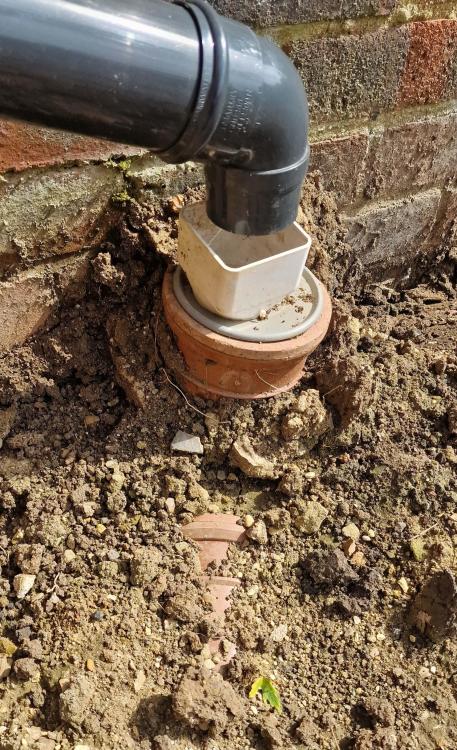
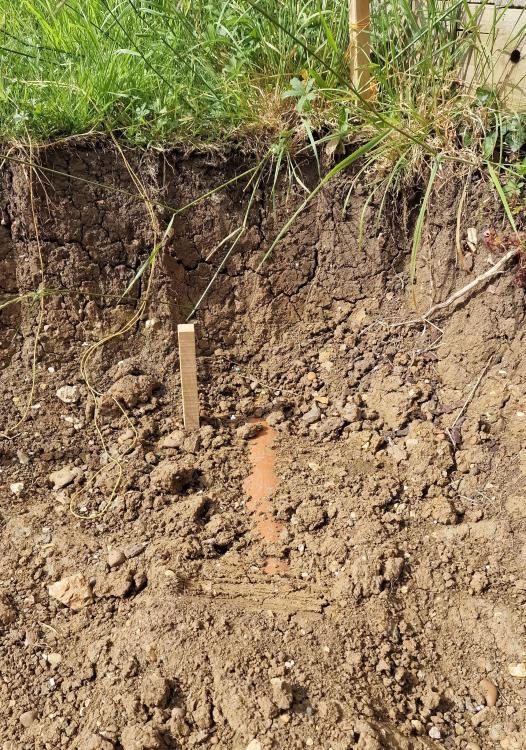
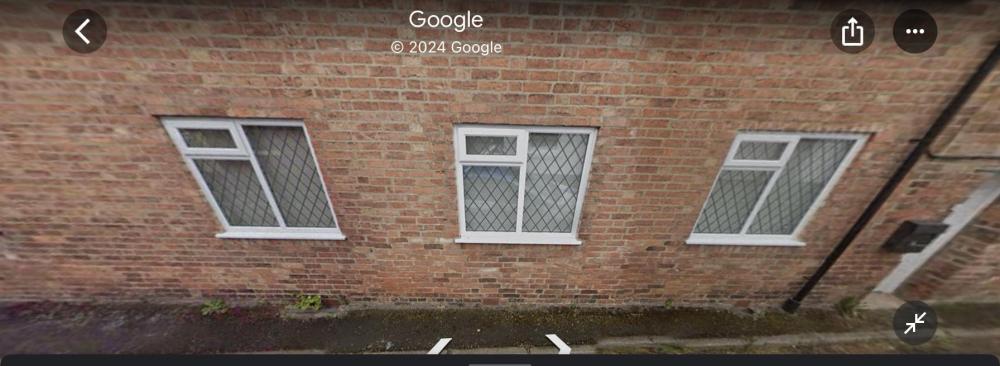











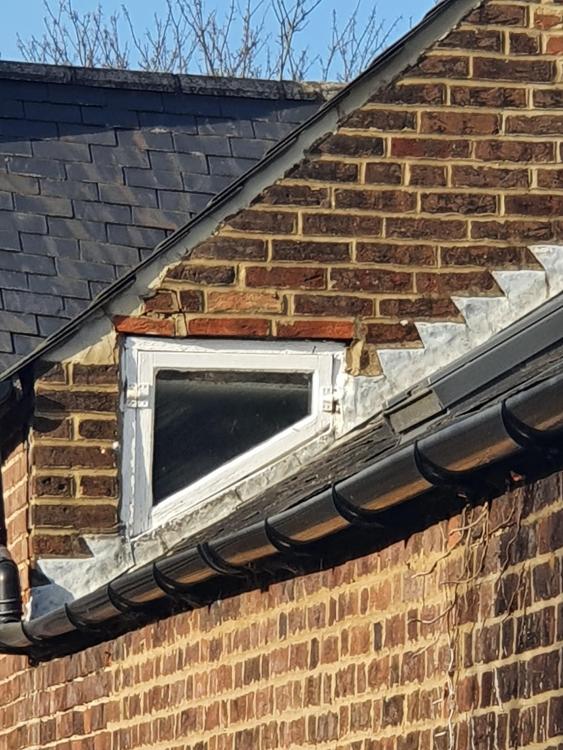



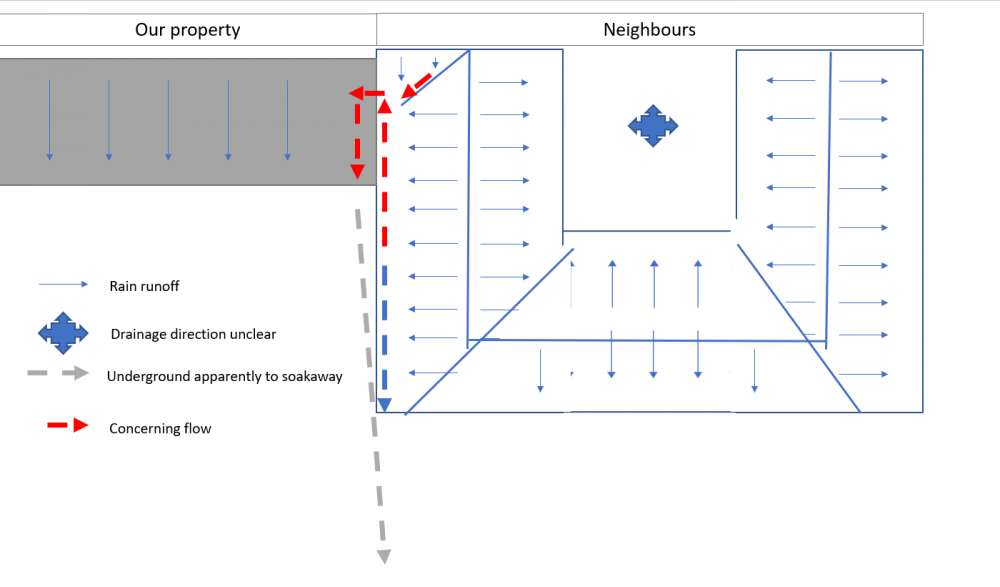
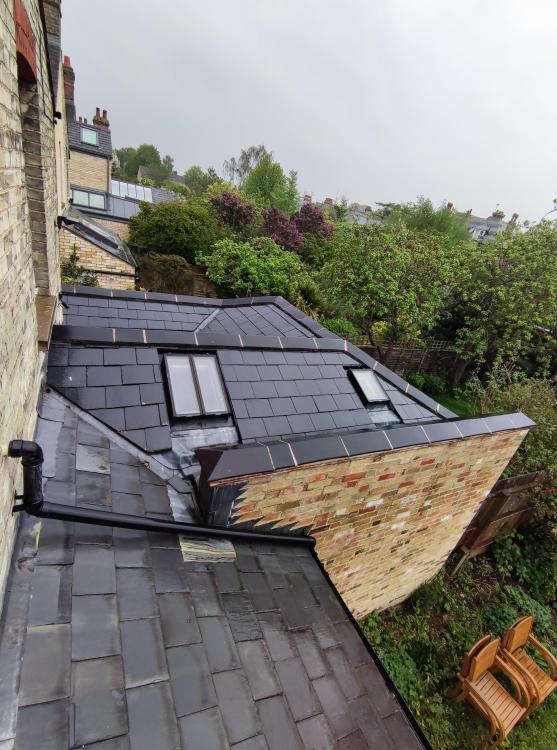
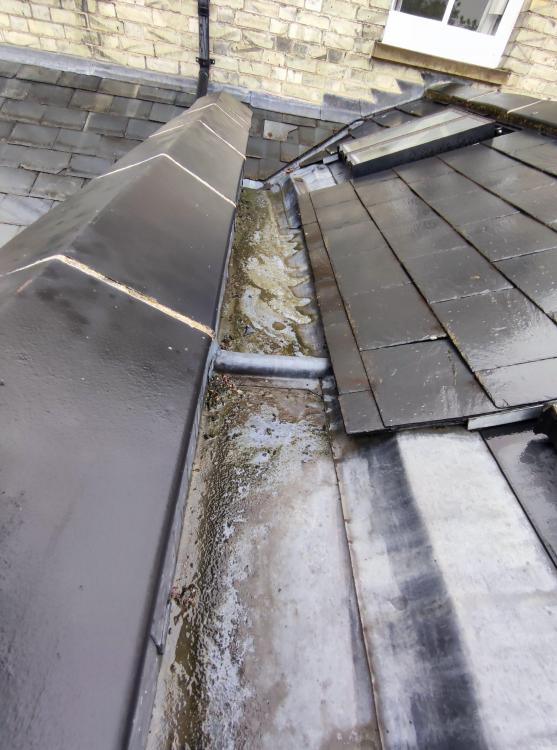














.thumb.jpg.86f6777bc83723d8a9b8c67eb5e9e363.jpg)



