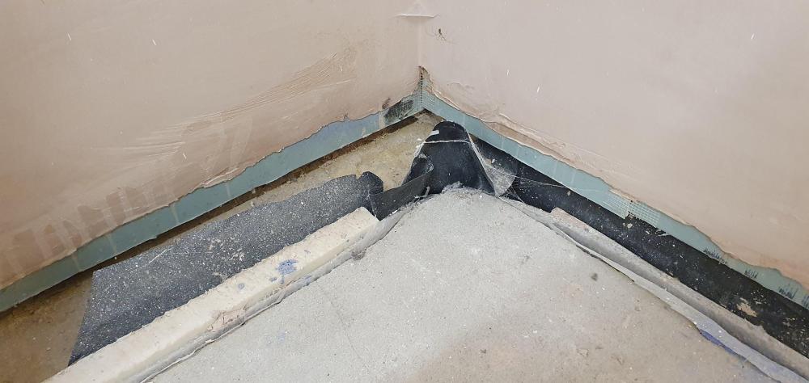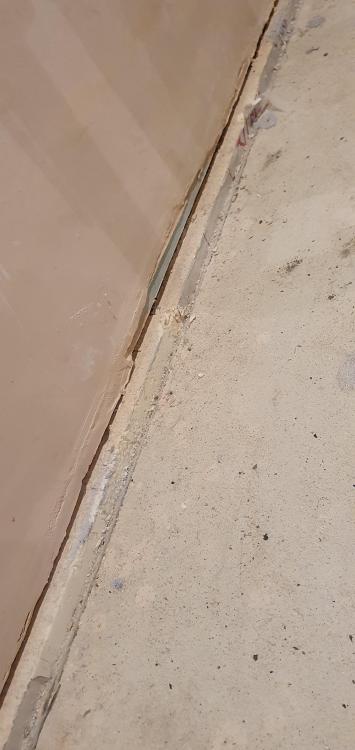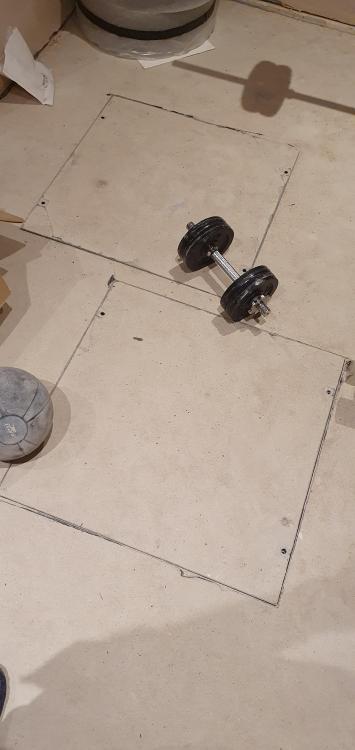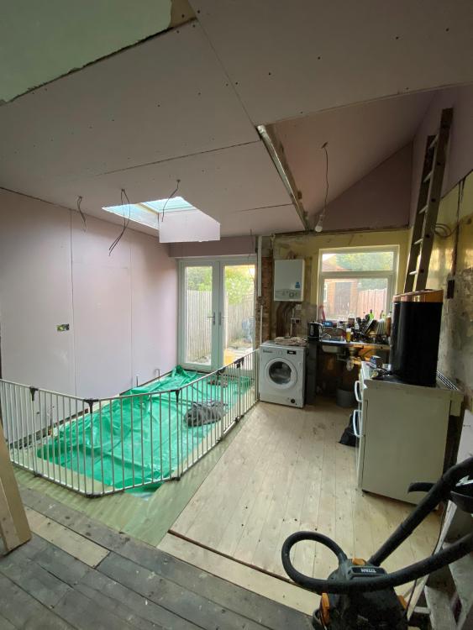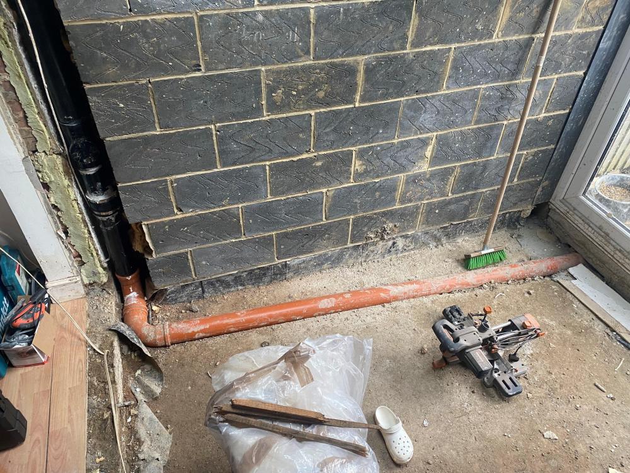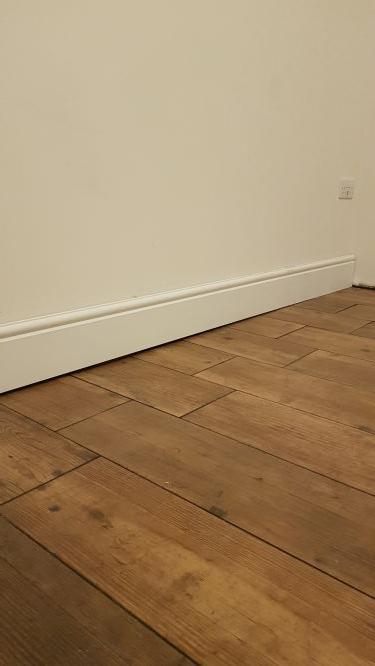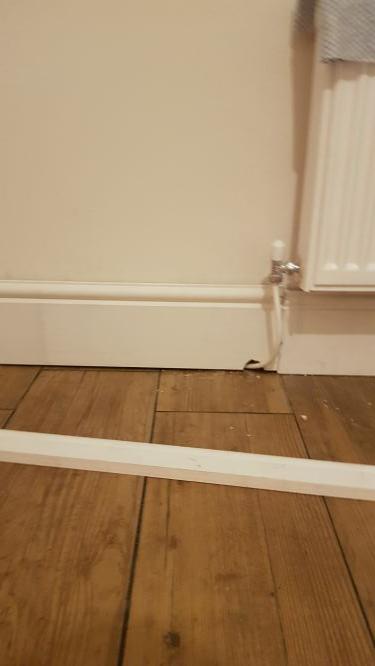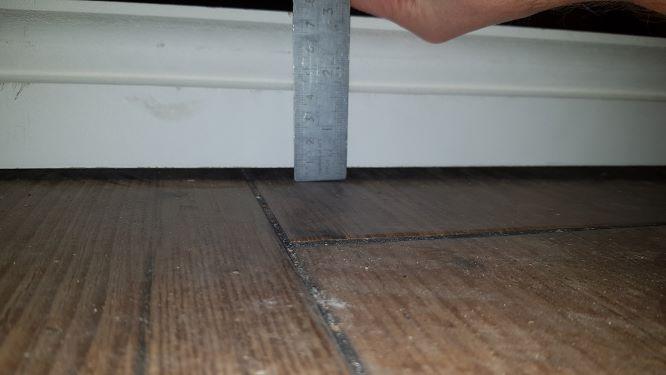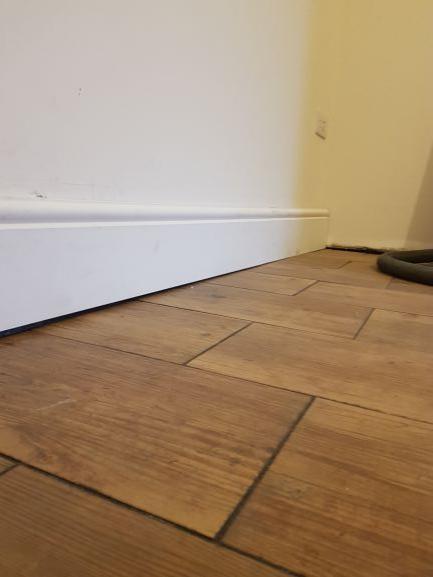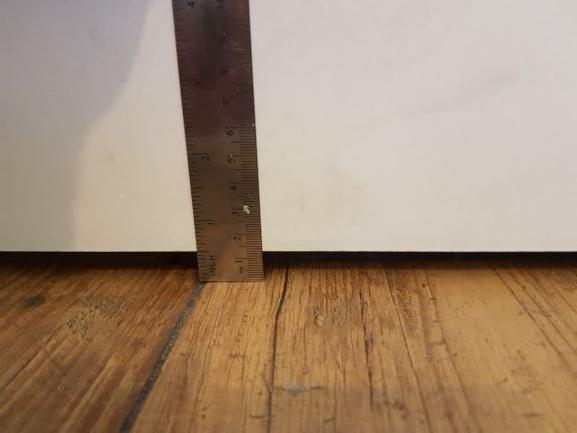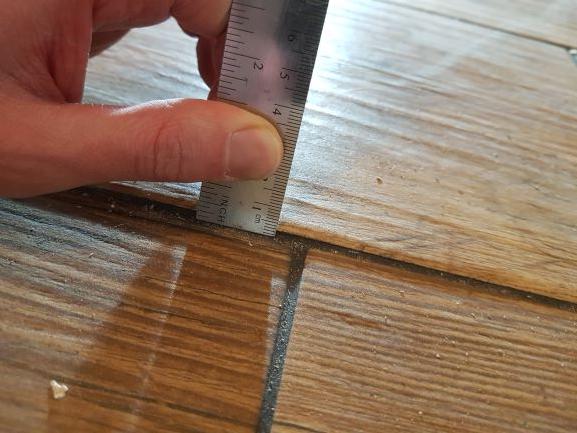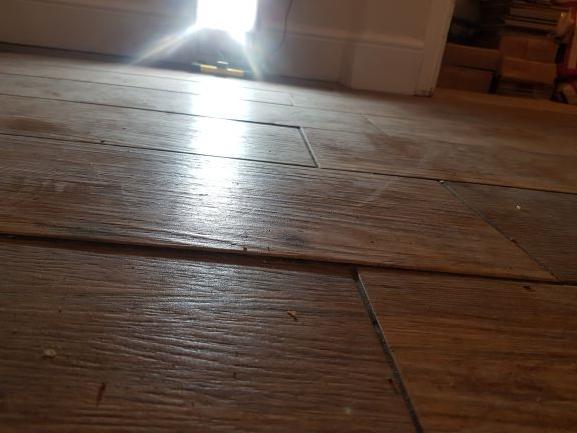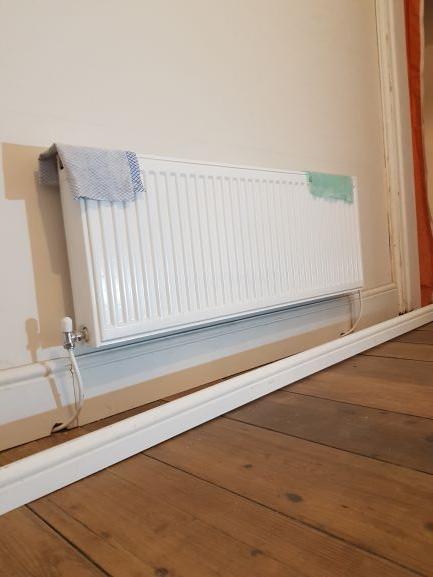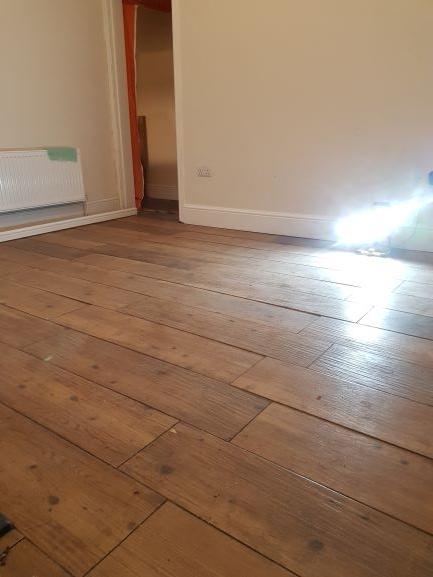Search the Community
Showing results for tags 'screed'.
-
Hi I'm having anhydrite screed over wet UFH heating on GF. I'm getting conflicting info on applying primer after it's sanded to remove laitance. My architect's "national tiling contractor" says sand then "need to get some sort of primer down straight after to keep the surfac...
-
This is for a new workshop floor. To make it smooth and level, I'm using a flow screed onto the concrete slab (with adhesion promoter/seal on first). However, do I need perimeter edge foam? The floor is entirely unheated so why would the concrete slab and bonded screed expand at differen...
-
Hi all, we moved into our self build with the basement still not complete and would like to finish it off. As cash is tight, I'm planning to do the work myself, so ideally would be looking at a solution that is possible for the experienced DIYer. The floors are currently rough screed ove...
-
Hi My first post here - was pointed in this direction by a friend of mine. After months of research (feels like months) I think I have come to a conclusion on which UFH system and I just needed some support on ensuring I had made a right decision (otherwise my wife and kids will kill me in the...
-
Hi All, Carrying out a DIY small infill extension and can almost see the light at the end of the tunnel! I am looking for suggestions on how to bring the extensions floor level up to the existing property. The extension is the area where you can see the green vapour barrier...
-
Hello, Would someone be able to advise what the best course of action is for laying screed over the waste pipe in the image. The floor has been built up so far with Type 1, Sand, DPC, Concrete. So all that is left to do is insulate and screed. Does the Soil Pipe...
-
Hi all. The architect spec'd to install 50mm of screed. Thing is, I think only 40mm was actually put in. I think this coz I marked the walls before the screed went in, and all suggest 40mm. In addition, 40mm is apparent around doors etc. I'm mindful that the centre of the floor could be deeper...
-
Hi guys I’m new to the forum, please be gentle with me! I have built an enclosed workshop on a tarmac driveway - the floor of the workshop is the tarmac. I believe there is a concrete slab about 30mm below the tarmac… I don’t know for sure that the slab is continuous, nor do I know the con...
-
Hi, All the answers to questions I see which ask about when you can walk on screed after laying, typically say 24-48 hours (or as little as 12 for a special type). But this is described as being for ‘light traffic’. I just want to walk over mine ONCE. Across the...
-
I've messed up and set the block and beam too high, I now only have 150mm to the top of the bi-fold reveal and am concerned that a ufh system will leave the room permanently freezing. The back wall is only 6.66m and 3m of that is Bi fold doors but space is tight and a radiator will really make the m...
-
Does anyone know of any tried and trusted techniques for speeding up drying of a basic concrete screed? Here's the context: I have a tanked basement with a Delta pumping system. A base screed has been placed over the floor membrane with the insulation, underfloor heating and top screed still to be d...
-
I'm confused by the general rule that is oft quoted here that screed dries at 1 day per 1mm, so a 50mm thick screed would take 50 days, and after that one counts 2mm per day, so a 70mm thick screed would take 90 days. That is a very long time. If that's the case, what is the downside of using s...
-
I will be tiling the floor of a conservatory and need some advice on how to proceed. The conservatory is new-build with a cement-based screed. No underfloor heating. Size 5.8 by 3.8 metres 600 x 300 porcelain tiles; 0.9mm thick. Flexible adhesive will be used....
- 9 replies
-
- conservatory
- matting
-
(and 3 more)
Tagged with:
-
So I'm finally starting on the ground floor buildup. It's 50mm poured screed on 150mm insulation (100mm PIR/50mm graphite EPS). I'm unsure of how the tray works in this situation... The tray is (IIRC) about 45mm thick, so I'll need to set it on ply/OSB/cementboard to get the levels right...
-
Hi, I’ve got a rear extension within 45sqm of floor area which will be new floor (insulated, concrete and liquid screed with ufh). The existing area at rear of house is 25sqm of timber suspended floor. I’ve looked at the void is 750mm deep. Is this too much to make up? So I just leave the existing a...
-
Hi there, I've a 125m2 extension being erected next year with a pretty basic floor slab planned. Floor covering 65mm Screed UFH Pipwork 150mm PIR insulation 100mm c35 concrete with mesh Whilst looking at the overall prices of each piece of work...
-
Hi all, Trying to figure out the best option for ufh in our new extention incorporating existing kitchen area etc. (I’ll attach the plans) I can’t figure out, A: is it best to clip onto foilbacked board in between joist and biscuit screed/cover with chipboard? B:...
-

It's not a roof update . . .
canalsiderenovation posted a blog entry in Canalside Bungalow Renovation
To those who commented on our GRP, this is not an update. The next installment to that will hopefully be at the end of next week when the crap roof will be off and a proper company coming in to sort after we insisted on an insurance backed guarantee. I shall update then, watch this space!... -
Hello, I’m refurbishing a Victorian terrace including removing chimney to create open plan space at the rear. Existing solid floor is being dug up and replaced to include underfloor heating. Existing quote and spec was hardcore, sand binding, DPM, 150mm concrete slab, 120mm PIR insulation,...
-
I have for the last year or more been assuming that I would have an insulated-concrete-raft floor in my modern bungalow, but I am now having second thoughts. The alternative is to have a timber-cassette floor *. But I have a constraint which is making me re-consider things: height: a ri...
- 36 replies
-
- timber floor
- floor makeup
-
(and 1 more)
Tagged with:
-
Doing an extension and have laid a concrete slab which is due to have insulation and wet underfloor heading and then screed installed. I want to build the stud walls before the UFH is put in, but worry about cold bridging damp up the studs. Could do with advice on how to fit the sole plates eithe...
- 1 reply
-
- underfloor
- stud
-
(and 1 more)
Tagged with:
-
Hi All, I’ve just had 2 rooms tiled with oak effect ceramics and I feel a little disappointed with the final result. The tiler used self-leveller to even the floor prior to laying but I feel that this should have been done with more care, and that many of the subsequent problems are a re...
-
Assuming a non structural 85mm sand and cement screed how do I determine if I need reinforcement mesh/fibres or nothing at all? Buildup: Beam and Block Sand blind / EPS DPM 150mm Kooltherm K3 Seperation Layer 85mm Screed with UFH Many than...
- 11 replies
-
- sand and cement screed
- screed
-
(and 2 more)
Tagged with:
-
I have a utility room with an existing screeded floor which is out of level by around 10mm in a distance of 2m so quite noticeable. Where I've been doing the other existing floors I have only need to do odd patches with latex prior to gluing my Wunda floor heating panels down. The room i...

