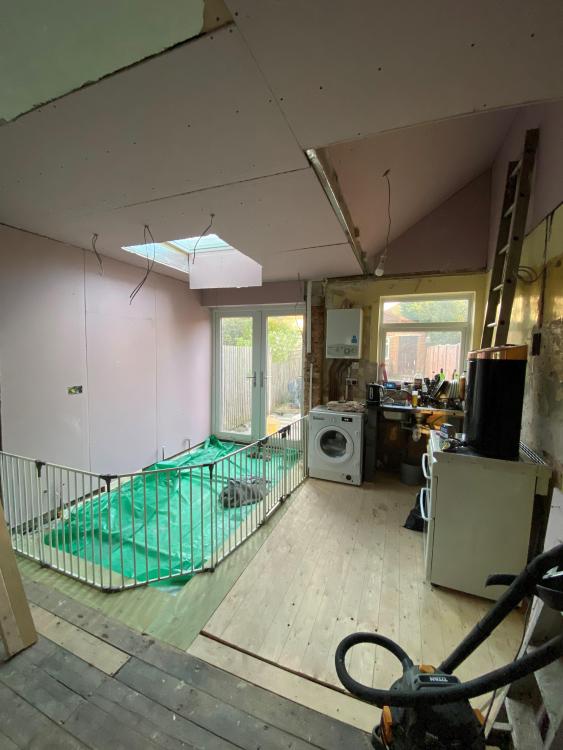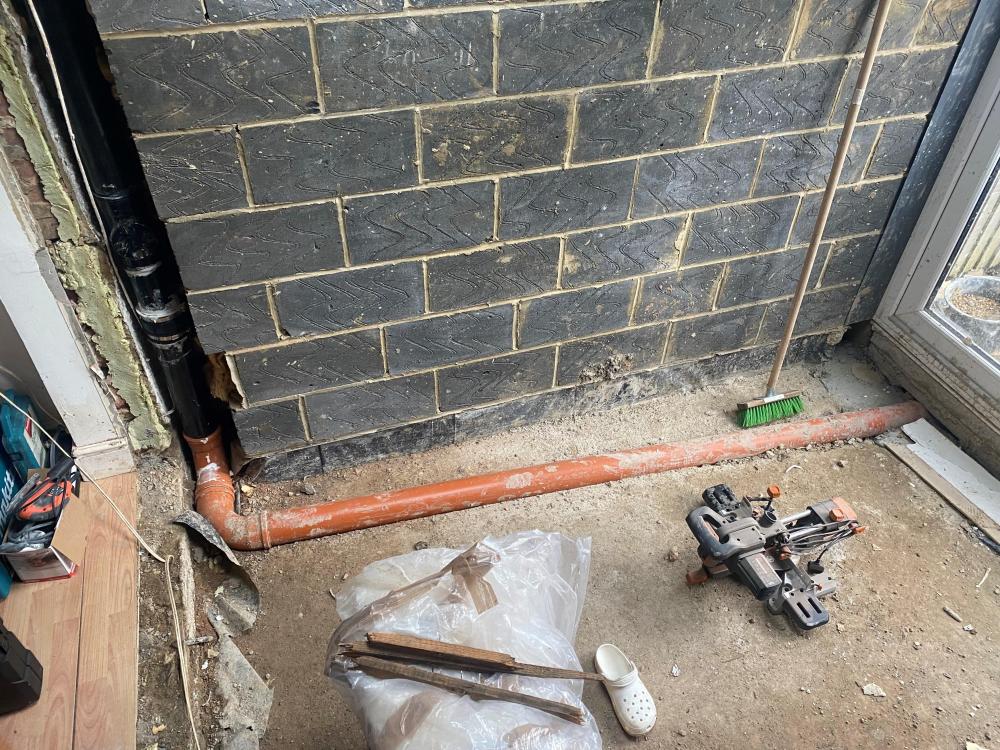
JLAB
Members-
Posts
11 -
Joined
-
Last visited
Personal Information
-
Location
Bromley
Recent Profile Visitors
The recent visitors block is disabled and is not being shown to other users.
JLAB's Achievements

Member (3/5)
0
Reputation
-
Thanks @Russell griffiths I think I'll add a layer of ply, then chipboard over the top, as it's a 50mm depth so this will help bring it level with the rest and add extra support to counter act the bounce. Is this method generally acceptable with building control? The green strip is marine plywood. Initially I was going to bring the screed up to the level of the plywood but I didn't like the idea of having different types of finished floor hence this post. Thanks for your help
-
Hi All, Carrying out a DIY small infill extension and can almost see the light at the end of the tunnel! I am looking for suggestions on how to bring the extensions floor level up to the existing property. The extension is the area where you can see the green vapour barrier in the photo. Underneath is Celotex insulation and the joists of the existing house finish on a course of bricks under the plyboard surrounding the green vapour barrier. I had initially planned to lay 50mm of screed to meet the floor boards of the existing house, however is there an easier/cheaper alternative to screed that would be acceptable with building control, such as laying a wood frame with ply board on top which I believe is referred to as a floating floor? Many Thanks Joe
-
Thanks for your replies. Updated photo attached showing PIR Boarded with upstands and taped. @Russell griffiths The wall you can see is the existing external wall. The photo is deceiving as there will be enough space to put 25mm insulation on top of the wall, underneath an extended floor board to bridge the gap over the wall, which will meet a plywood upstand to create a barrier for the screed. The screed is going to be 50mm. The floor finish will be LVT. @Conor I've got some ply to create upstands which I will then foam. Do the existing pir upstands need foam too? Thanks
-
Hi All, Looking for a little bit of advise on how to screed up to floor boards. On the image, the left side is the extension and needs screeding over the PIR Boards, and on the right side is the existing build with floorboards. How do you bridge the gap when screeding between floor boards and screed? Thanks
-
Hi All What is the best way to screed up to floor boards? As you can see in the photo, on the left is the new build extension which needs screeding, and on the right is the old structure with floorboards. How do I create a solid join between the floorboards and screed?
-
Thanks, that's great help
- 5 replies
-
- vaulted roof
- vaulted ceiling
-
(and 2 more)
Tagged with:
-
@Redbeard Thanks for the response. There is plenty of supply ventilation at the bottom as that is where the pitched roof meets the flat roof which has 50mm ventilation gap. If you have photos that would be helpful. Thanks
- 5 replies
-
- vaulted roof
- vaulted ceiling
-
(and 2 more)
Tagged with:
-
Hello, Looking for some advice with insulating a vaulted ceiling. The rafters are 100mm in thickness, with 2 vented roof tiles at the top. Is it as simple as insulating it with 100mm PIR board and then using insulated plaster board, or are there other layers that need building up, such as a vapour barrier etc? Many Thanks Joe
- 5 replies
-
- vaulted roof
- vaulted ceiling
-
(and 2 more)
Tagged with:
-
@crooksey From the concrete base to the top of the DPC is 180mm. The architect plans specify 140mm PIR boards and 30mm screed. The rest of the property is on suspended floor boards so I will be running ducting to allow for the rest of the property to be ventilated under the floor boards. However, floating chipboard over it sounds like a much easier option, are there any downsides to doing it this way rather than screeding? Thanks
-
@Mr Punter Yes it's a soil pipe, so would you advise I box in the right angle bend some how, allowing access if necessary? @jayc89 Ok, so replace the bend with a rest bend, and in terms of screeding over the top of it does it need protecting in any way from the weight of the screed or would the PIR board be enough? Thanks
-
Hello, Would someone be able to advise what the best course of action is for laying screed over the waste pipe in the image. The floor has been built up so far with Type 1, Sand, DPC, Concrete. So all that is left to do is insulate and screed. Does the Soil Pipe need protecting before Screeding, if so, what product? Would you recommend PIR Boards for the insulation on the floor or another product? Thanks






