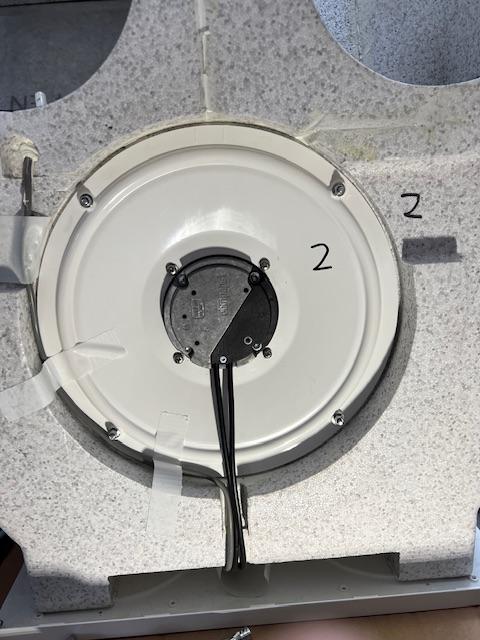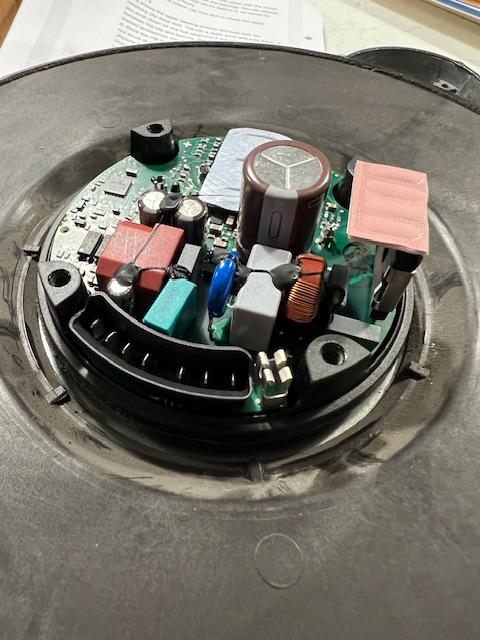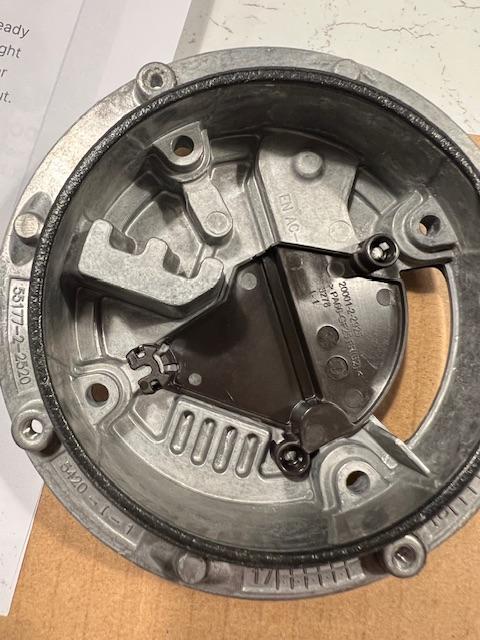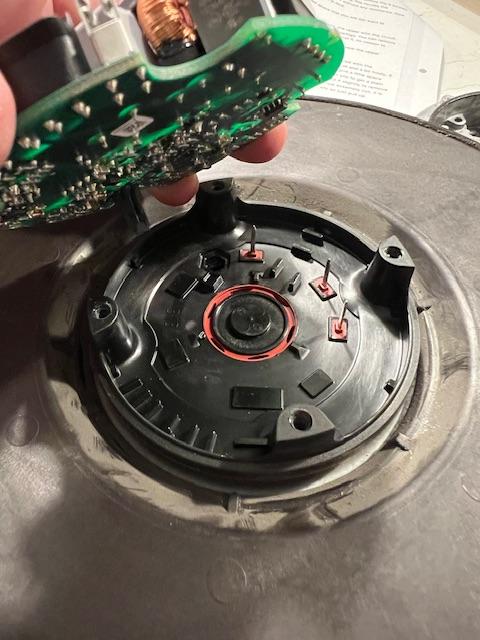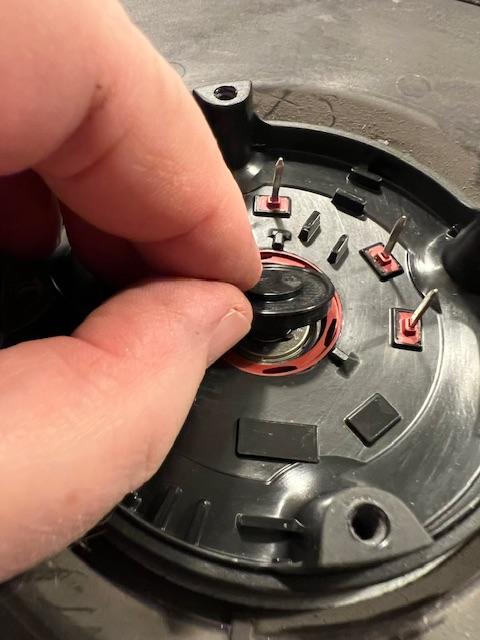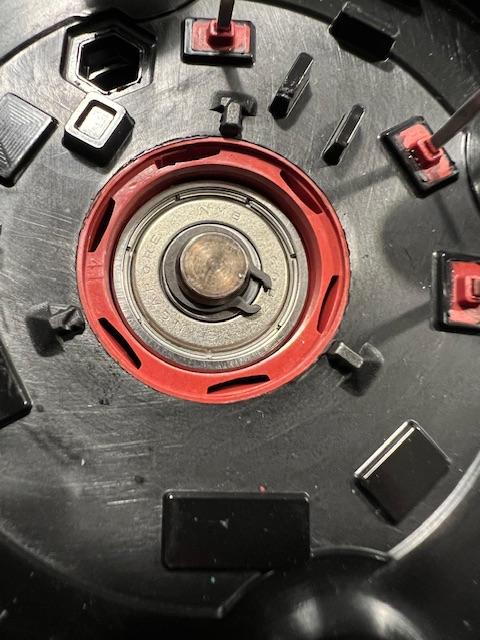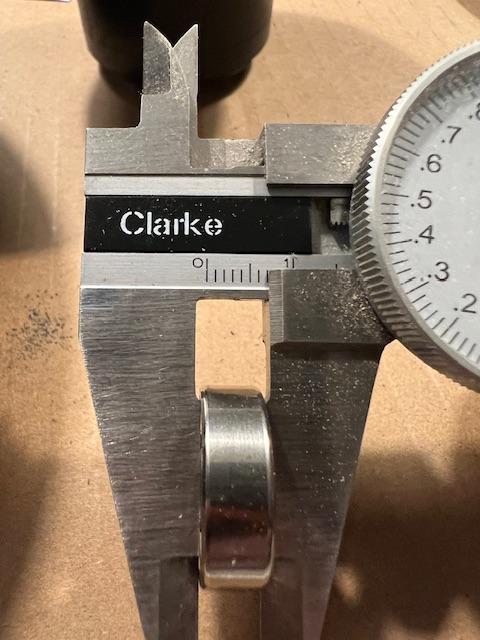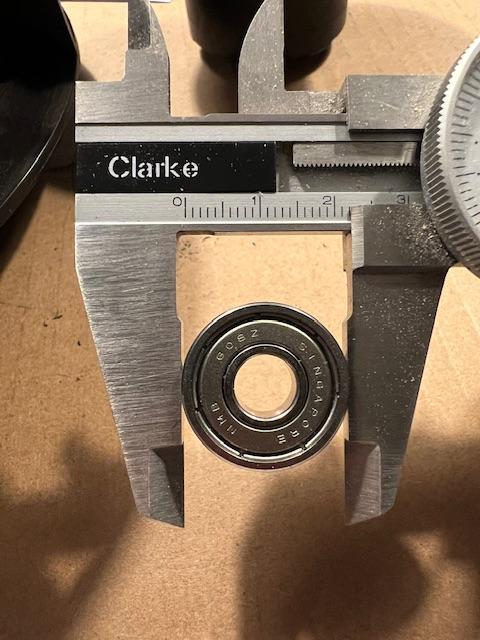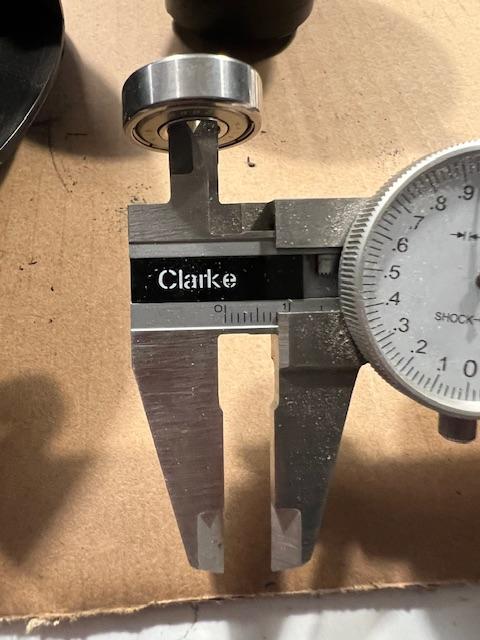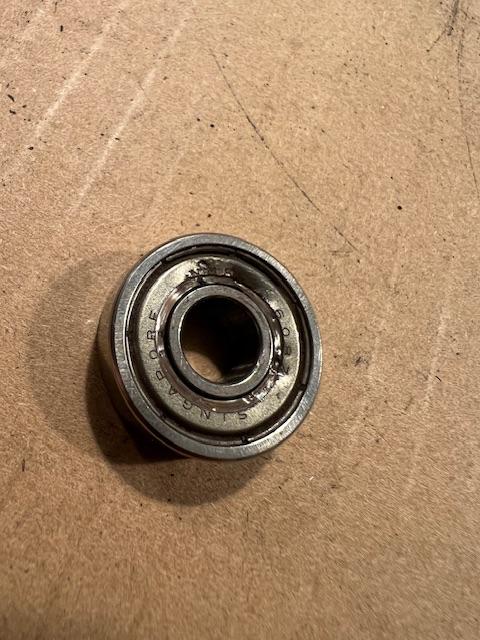Leaderboard
Popular Content
Showing content with the highest reputation on 03/23/24 in all areas
-
This week the roof was cut in. Can see the spaces for the Velux rooflights and get a different picture of the inside - the vaulted ceilings in the rear living area in particular. The builder recommended a ceiling in the upstairs bedrooms at around the 3 meter / 9 foot mark which is high enough even if you're bouncing on the bed! Still leave a bit of space for storage so may leave a small hatch and floor this area after setting it up. It's a warm roof so this is all conditioned space. Next week they'll add OSB and Solitex WA, then baton and counter baton and that's them finished! The roofer is due in after Easter to install the tiles and the Velux will go in sometime then also. There is also an AEV for venting the soil pipe to install. There's a ventilated ridge, and other details that will be interesting to see installed. Should stop ice dams forming! Big decision point is around the rear picture window - it's to be metal clad. There is the option of adding additional insulation on the outside and then stud work for the ventilation behind the steel cladding or just insulate internally only. Also the roof of this feature needs to be worked out. Some drain to the back of the house but that needs a gutter. Most drain towards the house which I didn't realise and the water channels to either side. This junction has to be perfect or it ensures rain ingress. There's a good local team recommended by the builder so I've left word and hope they'll get in touch next week so they can build out the 7 degree backward slope needed for the roof of this area. There is a lot of metal posts in the house which worry me but I had a few hours onsite today to take my time and see if it's something to worry about or not. The contact area with the foundation or wall are very small so there may be cold spots but I feel for a first attempt, the detailing is sufficient. I just didn't realize how decisions about moving walls etc impacted structural changes until I saw them onsite. Decisions made years ago haunting me a bit, but I can live it! It's still a wonderful house. The next two will be better!! The air tightness will be a challenge but I got some samples of Tapes, Gutex and Phonotherm I plan to use by driving to the company I'm buying them off and seeing their warehouse up front. I hope to entice one of their technical guys onsite for an hour to get their advice on a few things. I expect a detailed post at a future date to address this. Lots to think about. I plan on using Moy Metac in the timber frame wall - 220mm worth. The frames are mostly at 600mm centers. I'd calculated I'd need 43 rolls off the plans but now looking like 53 when I did a quic calc onsite. They do a roll that is exactly 220mm deep and 1200mm wide so plan to cut in 1/2 and it should press fit in the space nicely. I could do this before the windows and doors arrive, just need to find a good price! And hope it isn't swiped! Windows to be measured either next week or 2 weeks later due to builders holidays. Delivery 9-10 weeks after that. Bricklayer, still chasing quotes! Hope to get that done Late April / Early May. Waiting on council to approve brick style as the plain red in the estate isn't to my taste, I've gone for a blend of brown, red and beige. As a project there's a LOT to think about, decisions to be made and money to be managed! Spending is SO easy, tracking it and keeping in budget not so much!!3 points
-
Many thanks to those who’ve contributed to this thread. I’ve just replaced the bearings in my Vent Axia Kinetic MHVR following the directions above. Unit is 6 years old and had become more noisy with some louder squeaking which sounded like a bearing being tortured. I encountered two issues: when disconnecting the motor cover the circuit board was left on the motor - there are a number of pins connecting it to the motor holding it in place, though was fairly easy to lift off and carefully put to one side. The second was that the bearings were a different size than those above! I’ve shown the motor number and bearing measurements from my unit, so a bit of a setback though quick enough to come from Bearing King - I ordered some high efficiency SKF bearings, more expensive though still only £24 for four. Enclosed are some photos of the process - including one of the poor old bearing that had clearly failed (one of the motors was much less free spinning than the other). While I had the unit off the wall, we took the opportunity to clean the vent pipes using a pull tape and home made microfibre “sweep” - photo included for those interested.2 points
-
I think that I could have done more to do just that. I sent the case officer an email yesterday to ask for her consideration of the additional information I was able to provide based on the contents of the refusal. As I say, because the documents end up in the public domain, I didn't think I needed (or wanted) to show/explain everything and I'm unaware of any specific rules regarding the information that the LPA can and cannot (or should not) request. Unfortunately, if an applicant arguably doesn't provide enough information, the LPA can and does take advantage of this grey area and isn't compelled to warn the applicant that they're considering a refusal, which could be mitigated with more information, before they make their decision. I've provided a plan in my email with images of the contents of the proposed garage as, for example, the refusal cited the size of an average family car and how the garage was larger than necessary. As it turns out, we have two estate cars which are longer than the average car and the other items quickly fill the available space. Another thing I missed (only thought about this last night) was the length of the pool - I wanted to stick to the size of the original pool but chose to use 11m as an ideal compromise based on what I read online, etc. I should have underlined the point that the pool length wasn't arbitrary. Luckily, I did remember to point out that the plant room size was suggested by the pool company I'm using (and online sources concur). I'm convinced I'll have to go to appeal and, from my experience appealing another decision about a balcony, I believe the process will allow me to offer supplementary information that wasn't originally provided to the LPA rather than simply arguing the case based on what they originally had. I hope I'm right about that.2 points
-
Messed about for a few months in bits of snagging but finally bit the bullet and got the council out. its been passed! Completion certificate on its way. cant believe its fully over. now to build one of those green metal barns people round here seem to get use of.2 points
-
Yup. Cheaper than shoplifting. ASHP is a no brainer if you can, otherwise (as it’s an attic essentially) then A2A air con for heat and cool. Average CoP north of 3. Air conditioning in an office in a loft in the summer will be heavenly, and I doubt it would be otherwise survivable. Windows wide open / drafts / noise etc isn’t always practical in an office, unless it’s in the middle of nowhere and deadly quiet? I’d sack the UFH off and go A2A.2 points
-
Out of curiosity I asked my SE why he'd spec'd a UC for a horizontal beam and not a deeper lighter UB. He said due to torsional buckling. Slightly different situation as was supporting a wall, but no doubt you SE will have a justification for the choice.2 points
-
But an ASHP will do DHW as well with a COP of 3 - 4.1 point
-
Passive houses do need some heating but not central heating. Ours settles at about 17deg in winter when unoccupied if you don't add any extra heat. I reckon it'd be about 19 Deg if occupied with the extra appliances usage and human heat. That would be ok for me but too cold for Mrs and kids. I couldn't make sense of an A2W ASHP. The capital cost would have never paid back. In the end we didn't put any heating in and have lived 3 years just on a plug in radiator, using about 16kWh/M2/annum. So long as it is used regularly it works just fine. I liken it to a tiny outboard motor on a barge. When up to speed it settles into a hassle free cruise. I have bought an A2A unit to reduce our bills from about €750 for heating to less than €200. Yet to be installed. I did also put some cheap patio heater style heaters in the bathrooms just to warm your skin when out of the shower. TLDR. (To Long Didn't Read) Central heating not needed. Some heating is though (depending on your comfort demands). A2W ASHP uneconomic unless cheaply bought and DIY installed.1 point
-
Where they are not installed correctly for a passive house. Bollocks. Because people here have proved they work if designed properly 🤷♂️(I know mine did).1 point
-
I guess it depends where you are. Up here in the Highlands no passive house will be comfortable in winter without any heating. My ASHP bills are not huge, and it is completely controlable including OFF1 point
-
Wall behind it is having most of the plaster / render taken off, and there will be a full height kitchen cupboard going in later so will be very well hidden! it’s where all the current cables go anyway so half are already there1 point
-
Why have it on display! at least get a recessed version and then hide it with a picture frame https://www.edwardes.co.uk/products/hager-vmlf-112-spd-12-way-100-a-m-s-flush-c-unit-spd?gad_source=1&gclid=EAIaIQobChMI5p7P2vaKhQMVQY9QBh3nqw4TEAQYAiABEgLSYfD_BwE1 point
-
What make are the windows? I think, if you put an allen key up through the bottom of the hings pivot, you will find a grub screw there, that you can turn to jack the door up and down.1 point
-
DPC.......I hate them. I cut our vertical ones out and threw them away. With UPVC windows nobody could explain what they were achieving. I kept the one at the window head. .....Sighs.... compriband is the solution here. The windows and wall are dissimilar materials and it's worthwhile having a material that will remain flexible to accommodate differential movement. Otherwise you'll soon have a crack where wind and rain can get in at the outside of the windows. Mastic should only be a final mainly aesthetic covering as it will fail at some stage. It's very important to have a good "windtight" layer as well as an "airtight" layer in all construction. Otherwise your insulation becomes like a wooly jumper on a windy day. Useless! Put a light anorak over the top and seal all penetrations. In this case the windtight layer is the external render. "Breathability" is a bit nebulous. Everything is breathable to a greater or lesser extent. Vapour permeability is a better term in my opinion. Concrete blocks and cement render are vapour permeable to some extent. Otherwise they'd never dry out. The important thing is that they can dry faster than they get wet. With a good internal airtight layer the amount of wetting will be absolutely minimal and there will be no moisture accumulation in the cavity. On our house I sealed all penetrations, windows and doors to the external render with airtight paint to this end.1 point
-
I agree, we have too many subsections in general. The forum structure was largely inherited from its predecessor. (Sorry for the thread drift)1 point
-
To be fair If you added a nine pop treatment plant as apposed to a six Who would know or care Certainly not BC Once backfilled your left with a manhole cover and they all look the same1 point
-
1 point
-
We’ve got one of the solar triple glazed roof lights - with curved glass - on a flat roof above stairwell. Seems to work well and has a built in rain sensor.. Not completed the build yet but using it alot to get rid of moisture. (We are passive standard).1 point
-
Electric for the one you can't reach above stairs but the battery will need replacing in a few years if solar fed, or is it mains powered? Extra sparks bill too. I would go manual for other two if a ladder can reach for cleaning. With mvhr won't need to open except for that. Stairwell one useful for purging excess heat in summer evenings....1 point
-
As Russell. The timber must be higher out of the ground. I don't like the eps under the walls. It will compress a lot as the building will lift /rock in the wind and put all the load on the other side. And rocking will make a repeated point load. The eps is supported laterally by stone as shown but that could change. Seems odd having a permeable sub base with perforated drains. This will be wet. Why? Uplift and sliding must be dealt with. We can return to that. Not using concrete is a great ambition. I'd use a concrete slab though. The carbon will be offset by not having to rebuild this after the first storm.1 point
-
@sam I’m not keen on your walls being so low in the ground, I would put both layers of insulation inline on top of each other so the outer edge is flush, then fit the sole plate on top of both layers. I would look at a denser insulation for the perimeter maybe xps300 or eps 300. I would stagger all the joins in the insulation and glue it all together to form one big slab. I would also glue the chipboard flooring down so it all acts like one big chipboard insulation sandwich, sort of. your bigger problem will be stopping it blowing away. 1m long threaded rod buried in the ground below your drainage layer, coming up through your sole plate could fix this. what do you want to do in there as 4m square is rather small. and the cost per m will be extremely high, it won’t cost much more to make it a bit bigger.1 point
-
Seems a strange thing to cool then to heat later. Just open your bedroom window. Not exactly hot at night, we are still getting 3 degs at night and after the weekend we get zero. Not sure any heat pump will do what you want, because it's not a normal thing to do. It's either in heat or cool mode.1 point
-
All the reading of posts on here at the design stage and the hard work implementing the experience of others on your own self build can be summed up / justified with just 1 image. Even when building on a very tight budget. This is my energy usage @ The Windy Roost since we got here. Upto January 24 we were in the static, we were never really warm used Air to Air heatpump for heating, hot water and cooking was LPG. We also had around 4 summer months of our cabins being used, again electricity for heating and cooking, DHW is LPG. The blue line makes me feel warm and fuzzy inside. That's our electricity for the self build, a whole house fully electric and blissfully warm with ample DHW. (With some limited cabin usage). To all self builders going through this, it's worth the effort👍.1 point
-
Fair point @joe90. I always try to go for excellent air-tightness inside *and* out - 2 bites of the cherry. When I was doing IWI NBT used to say the a/t layer was the final plaster layer. OK, but you deliberately sit the wood-fibre on a parge coat designed to make the wall air-tight, so why move the a/t layer at jcts? Hence I do both. (You have highlighted that I did not read the OP carefully enough, though. ;-( Re the original Q, with dpc only I'd worry about capillary action if you were relying on it for weather-tightness.1 point
-
I think it has dramatically improved productivity. EG getting the same job done with less time and less people. Take an average DIY project. We get inspiration from something like Pinterest or Instagram Vs trekking to a library to borrow a specific book. Then we research how it's done on youtube and Buildhub. Avoiding many of the pitfalls of doing it the wrong way and wasting loads of time through trial and error or asking our 1 mate who has tried it before. The I draw it up on my laptop in SketchUp, make a Google sheets doc for the quantities. Try calculating by hand the amount of OSB to sheath an awkward roof VS just clicking on the surfaces in 3d model and you'll soon see how much time it saves. We order materials from Screwfix and the merchants on our phones, pay with cards and they magically appear the follow day. No need to take time off out day job. Before we'd have needed to drive into town, go to the bank, withdraw cash, visit the BM, load it all into a trailer and haul it home. Then look at all the amazing things that weren't available to my grandfather at an affordable price that massively speed up building and often enable a job to be done safely by one person. Here's a few I use that springs to mind. 1. Cordless electric tools. Take on a 9*3 a few times with a hand saw and then tell me technology hasn't improved things. 2. Cable ties 3. My mobile phone. I use it for everything. From all the above bits up to "walkie talkie"ing my wife to flick a remote switch or valve while I investigate the other end. 4. Laser levels. 5. Modern adhesives, tapes and expanding foams. 6. Cheap safety equipment like gloves, disposable overalls, dust masks, goggles and hearing protection keep guys out of the sick bed and in work every day of the week. 7. Cherry pickers Vs ladders 8. Cement mixers. 9. Volumetric concrete lorrys. 10. Conputer designed roof trusses. 11. Cranes, including those wonderful truck mounted remote control ones. 12. eBay gumtree etc allow me to afford stuff like ASHPs at a cheap price. 13. Led Headtorches1 point
-
From recollection the application of the new Part L was done by a plot by plot basis rather than all plots within the original scheme. So even though the site may have have started as a whole, only those individual plots that were under way in June 2023 could claim to be built under the old version. If the defective house was being demolished and it's foundations removed I'd thought it'll be hard to argue that the new replacement wasn't an entirely new building and thus subject to the current regs.1 point
-
Small money to the developer. Lots of good hardcore. They should be able yo reuse roof trusses tiles, dingows, but will they bother? I'd be amazed if an SE agreed to the design change. More likely the money side of the company. What will save money? ( I have seen such decisions by unqualified staff). Maybe they'll start looking at quality and reputation.1 point
-
1 point
-
Don't assume that yet. What level did the groundwater rise to?1 point
-
Sleeved resin anchors is best for perforated bricks but you can get away with non-sleeved for those. I'd just pay the extra few quid for the sleeve. Agree normal plug and screw is fine for the wall starters. They aren't (supposed) to be subjected to any significant load. Use the sliding type on a rail.1 point
-
Replacement Darwin Green homes ‘will not be built to all of the latest building regulations’ https://www.cambridge-news.co.uk/news/cambridge-news/replacement-darwin-green-homes-will-28850775.amp Cambridge City Council said the developer had confirmed it would not be building the homes to meet new standards for ventilation, conservation of fuel and power, and mitigation of overheating. The developer forced to demolish faulty new build homes at the Darwin Green development will not build the replacement homes to the latest building regulations, Cambridge City Council has said. Councillor Katie Thornburrow, the executive councillor for planning, building control and infrastructure, said the authority is taking legal advice on the issue. Barratt and David Wilson Homes Cambridgeshire began work to demolish the 88 impacted properties - some fully and some partially constructed - at the Darwin Green development on the edge of Cambridge earlier this year. It was revealed in the summer last year that there were problems with the foundations of a number of newly built homes in the second phase of the development. At the time the developer said that a “small number” of houses had foundation issues and said no one had moved into any of the affected properties. It was initially reported that 36 newly built houses were impacted by the issue and needed to be demolished. However, a council report later revealed 88 fully and partially built properties were impacted. Councillor Simon Smith submitted a question to the city council’s planning and transport scrutiny committee this week (March 19), highlighting new building regulations had been introduced. He asked whether the developer had said if it would be building the replacement homes in accordance with the new regulations, which he said provided for “better ventilation, conservation of fuel and power and mitigation of overheating”. Cllr Thornburrow said the developer had told the city council it was not planning to meet these new regulations. She said: “BDW have confirmed that the replacement dwellings will not be built to the new standards for ventilation, conservation of fuel and power, and mitigation of overheating, they will not be built to those standards. 3C Building Control, the council’s shared in-house building control service, are in the process of taking legal advice as to our next steps.”1 point
-
I was writing the same as this was posted. The roof is only on one side to part of the length. A UC will resist this. A UB might need stiffening.1 point
-
Ond reaso perhaps is: As you have a portion with roof loading to only one side, this puts a twisting load into the ridge which a UC will resist better than a UB.1 point
-
It is almost always that the ground is too high. Can you reduce the level? Why a recent worsening? More rain for sure. Perhaps taking the wetness beyond a passable level. some splashing from above? A previous patchup has failed?1 point
-
How high - up the the roughcast? And replace with something else or leave it exposed? And what about the render beneath the crack/DPC? Sorry, I meant 'hack off the render *up to* just above the crack'.1 point
-
Contrary to what the Building Regs would have you believe (DPC should be min 150 above ext gr level) rain in some parts of the country easily bounces up 300mm, particularly off hard surfaces. If I am 'reading' correctly 300mm is about the level of that waste pipe. I had taken the internal floor level to be below that, but is it? Or is it way up by the stepped-out roughcast?1 point
-
As above. Regardless of what people say and think, we are going 'all electric', it makes long term sense for many reasons.1 point
-
1 point
-
I came across this old thread when looking up build costs. Interesting to see how things from 2018 compare to today. I live on the Isle of Skye and I've been hearing that some builders are quoting £6k per m2 to build houses. I think that these prices are for timber clad houses with sheet roofing that are 'easier' to build than a house with block walls and a slate roof. Personally I don't think these timber clad houses are suited for a wet damp climate, some that are only 15 years old have a lot of problems with rot and water ingress, but it is easier for builders to put them up so they promote that option to customers. Sheet roofing is also easier than a slate roof, but not as impermeable. Some of the screw holes will eventually leak with time. A house with block walls and slate roof is a far better option, some on Skye have lasted over 100 years, the timber ones will have rotted away a long time before then. The price of tradesmen is extremely expensive. Even handymen who don't have any formal training charge about £50 per hour + VAT for their services. Some of them are good at what they do, but for that kind of money you would expect someone who has formal training.1 point
-
It’s possible you could be paying that much if your spec was very complicated and/or included extensive garden lighting/PV/battery storage/EV charging/outbuildings etc etc. However it appear that on the basis of your WC price you’re being had. Day rates round here in the SE at least are around £350+vat for an experienced electrician/1 man band type. Will be a little more in London and I’d guess a bit less in the Midlands. Wonder if you’re anywhere near Nick Bundy of YouTube fame? He’s one of the only YT sparks I can stand watching (being in the trade myself). He seems an honest guy and his prices are very sensible. Think he’s in Stafford1 point
-
I think @ProDave suggested an hour per point. every light switch socket is a point. so your downstairs wc would have 5 points, 3 lights a shaver socket and I would have thought a light switch. so 5 hours at £30-35 hour. labour only.1 point
-
The price you've been quoted for that downstairs WC is slightly more than double what I paid in London. Either the person quoting has misunderstood the brief, or they are ripping you off.1 point
-
£150/m2 for electrics sounds way over the top especially on a new build. taking your WC as an example, if it was a stand alone job then yes it sounds about right, but as part of a full project then absolutely not, an additional 2-3 hours and a bit for materials so 1/2 or less than the £4751 point
-
1 point
-
Sounds ridiculous to me, I’ve had 2 quotes £3600 and £4800 first and second fix labour only. but it does not include chasing in as I’m happy to do that1 point
-
sounds a lot to me. but if that is the going price it makes the deal i made with my electrician to allow me to do the 2nd fix all the better when i think how much i've saved!1 point
-
We’re nearly finished 2nd fix electrical 310m2 Plus a two story workshop 130 m2 mans an outside boudry box So far I’ve paid him £3600 He’s a day to finish both the house and Workshop burglar alarms and a day to come back when the kitchen is in and I’ve allowed a day for testing He’s working on £200 per day clear I’ve no access to my spreadsheets for material via my phone But can get this if needed1 point
-
Hi all I am considering fitting Keylite roof windows, but am wondering if I should go for uPVC or wood frames. The uPCV are more expensive and can (if you pay for it) have a longer warranty. So are they a better frame?1 point
-
1 point
-
Very nice garage, I am quite jealous. That’s on the list for when I get a plot near to me somewhere. Currently on the hunt and hoping to find something in Wales that is very good bang for the buck and to build the forever home in the background. Been busy creating homes for others for a long time, my turn soon hopefully!1 point


