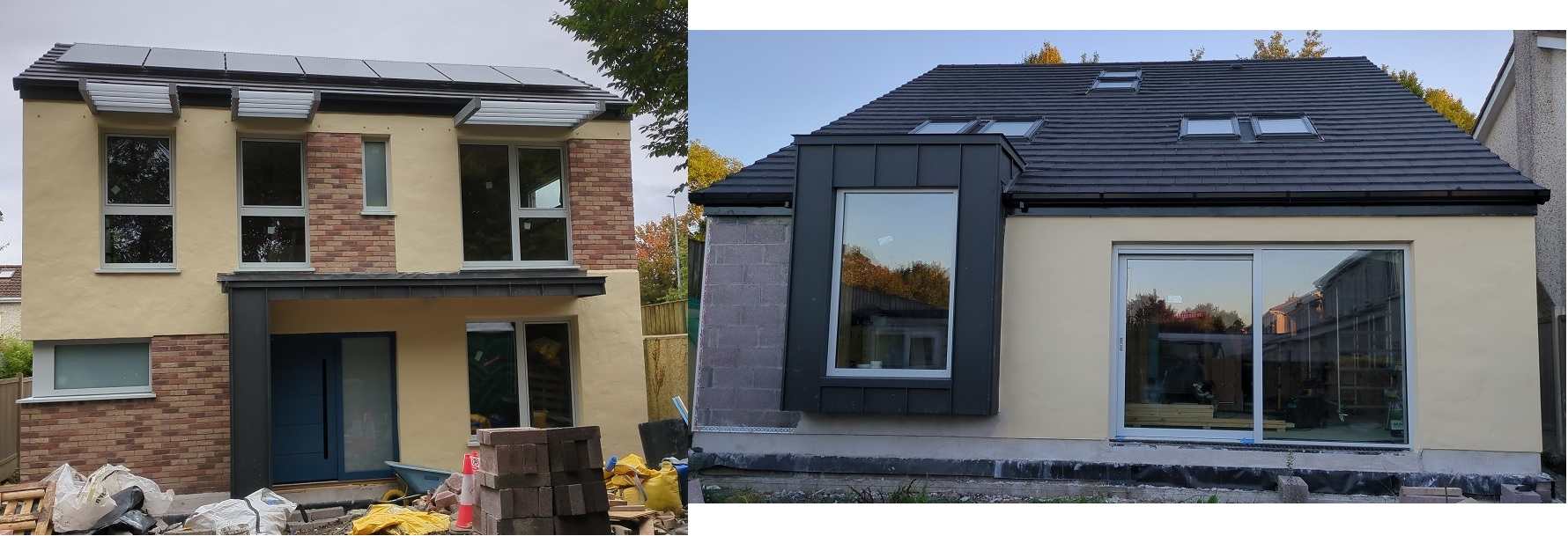Roof Cutting in
This week the roof was cut in. Can see the spaces for the Velux rooflights and get a different picture of the inside - the vaulted ceilings in the rear living area in particular. The builder recommended a ceiling in the upstairs bedrooms at around the 3 meter / 9 foot mark which is high enough even if you're bouncing on the bed! Still leave a bit of space for storage so may leave a small hatch and floor this area after setting it up. It's a warm roof so this is all conditioned space. Next week they'll add OSB and Solitex WA, then baton and counter baton and that's them finished! The roofer is due in after Easter to install the tiles and the Velux will go in sometime then also. There is also an AEV for venting the soil pipe to install. There's a ventilated ridge, and other details that will be interesting to see installed. Should stop ice dams forming!
Big decision point is around the rear picture window - it's to be metal clad. There is the option of adding additional insulation on the outside and then stud work for the ventilation behind the steel cladding or just insulate internally only. Also the roof of this feature needs to be worked out. Some drain to the back of the house but that needs a gutter. Most drain towards the house which I didn't realise and the water channels to either side. This junction has to be perfect or it ensures rain ingress. There's a good local team recommended by the builder so I've left word and hope they'll get in touch next week so they can build out the 7 degree backward slope needed for the roof of this area.
There is a lot of metal posts in the house which worry me but I had a few hours onsite today to take my time and see if it's something to worry about or not. The contact area with the foundation or wall are very small so there may be cold spots but I feel for a first attempt, the detailing is sufficient. I just didn't realize how decisions about moving walls etc impacted structural changes until I saw them onsite. Decisions made years ago haunting me a bit, but I can live it! It's still a wonderful house. The next two will be better!!
The air tightness will be a challenge but I got some samples of Tapes, Gutex and Phonotherm I plan to use by driving to the company I'm buying them off and seeing their warehouse up front. I hope to entice one of their technical guys onsite for an hour to get their advice on a few things. I expect a detailed post at a future date to address this. Lots to think about.
I plan on using Moy Metac in the timber frame wall - 220mm worth. The frames are mostly at 600mm centers. I'd calculated I'd need 43 rolls off the plans but now looking like 53 when I did a quic calc onsite. They do a roll that is exactly 220mm deep and 1200mm wide so plan to cut in 1/2 and it should press fit in the space nicely. I could do this before the windows and doors arrive, just need to find a good price! And hope it isn't swiped!
Windows to be measured either next week or 2 weeks later due to builders holidays. Delivery 9-10 weeks after that.
Bricklayer, still chasing quotes! Hope to get that done Late April / Early May. Waiting on council to approve brick style as the plain red in the estate isn't to my taste, I've gone for a blend of brown, red and beige.
As a project there's a LOT to think about, decisions to be made and money to be managed! Spending is SO easy, tracking it and keeping in budget not so much!!
-
 4
4








1 Comment
Recommended Comments
Create an account or sign in to comment
You need to be a member in order to leave a comment
Create an account
Sign up for a new account in our community. It's easy!
Register a new accountSign in
Already have an account? Sign in here.
Sign In Now