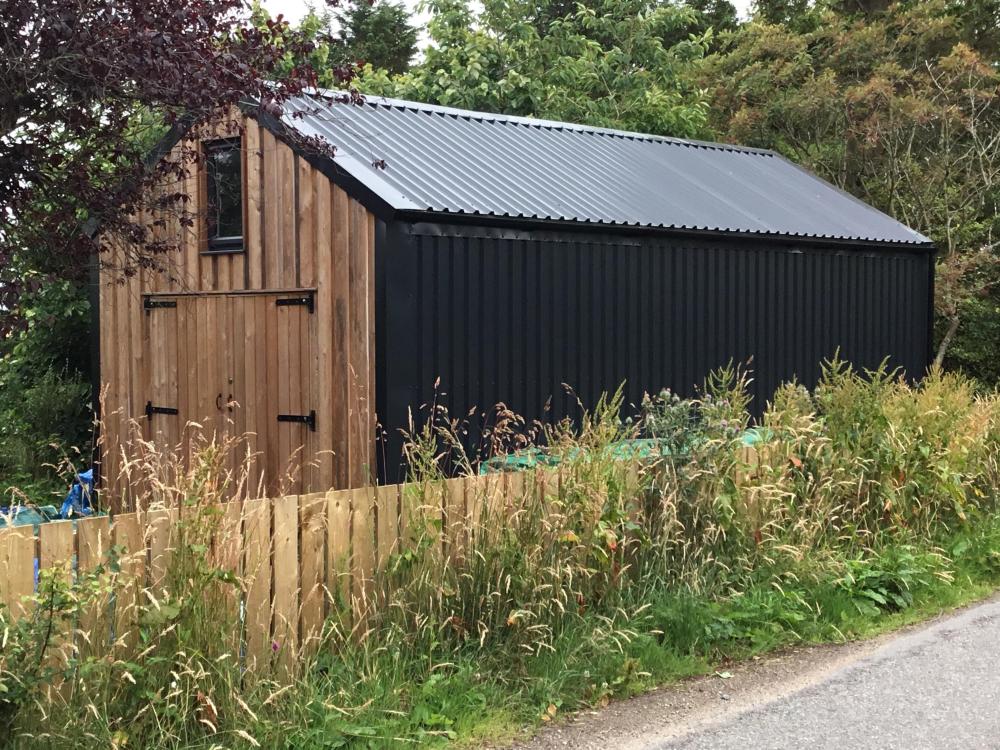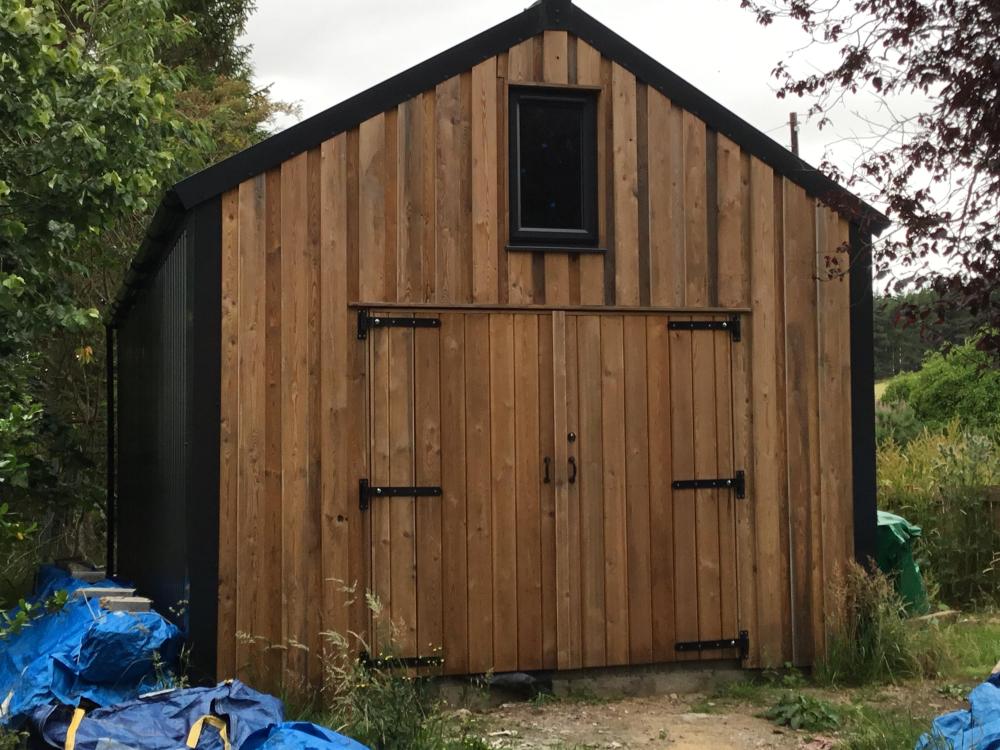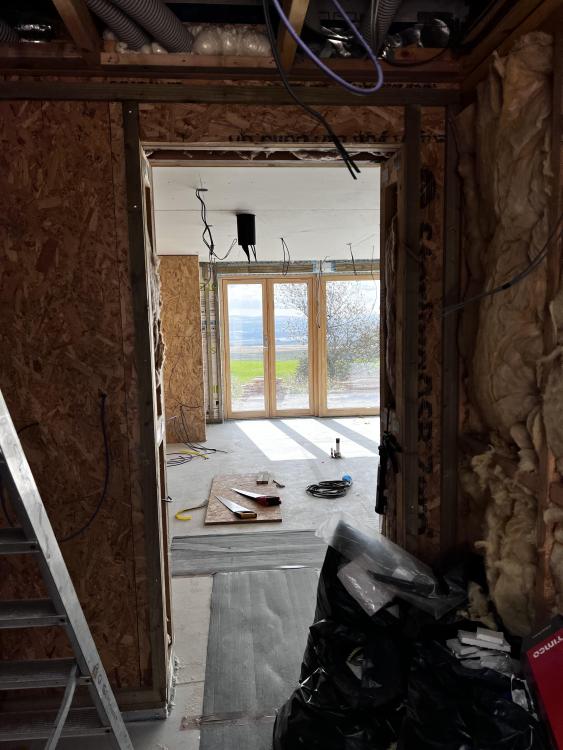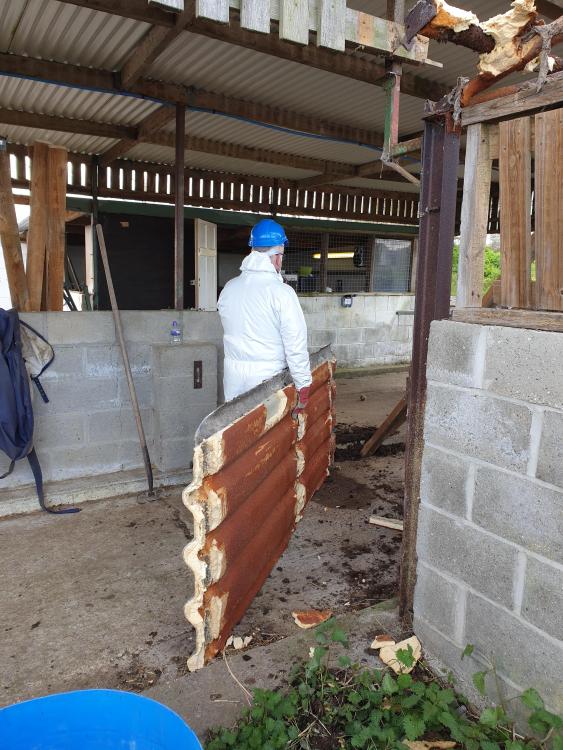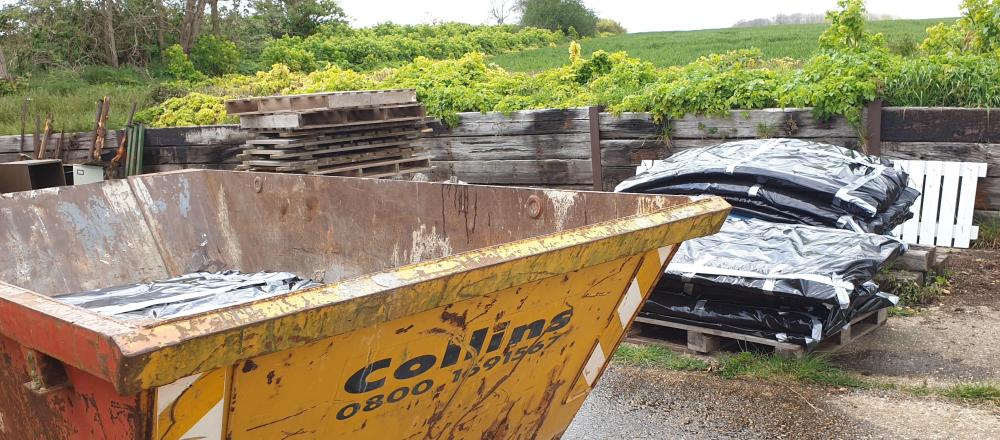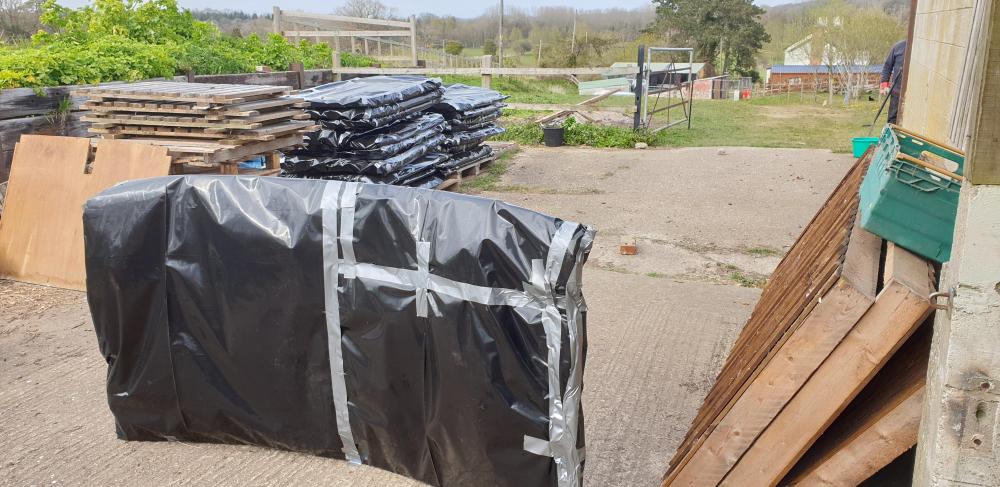Leaderboard
Popular Content
Showing content with the highest reputation on 09/17/23 in all areas
-
Fitting a smooth outer pipe into that rubber and relying on a jubilant cup is asking for trouble you need a pipe with a lip on it so it’s trapped behind the jubilee clip. Sort of how the neck on a car radiator is. I would sort out your 100% finished idea and then visit a pump and hose specialist and get some better fittings made up. Just out of interest any fitting on the pressure side of the system, should they be pressure pipe rather than just 40mm waste and flexible fittings. The sort used on swimming pool and jacuzzi setups not just a dribble from a kitchen sink.2 points
-
I'd put a trellas up at the join and plant something, climbing rose or even ivy. You'll soon forget about the rest.2 points
-
I built (not yet finished) this thing. It’s timber framed and clad in steel and leftover larch. Has a concrete floor. Due to budget restrictions I hand built it myself, and I’m not a tradesman but ok with joinery & diy. It’s 8m x 4m x 3.9m high. I had pp for garage so got the vat back on materials. Inside the rear half has a loft space - storage and the front half is a vaulted ceiling, for a workshop area. Never built a building before, so I followed building standards for a dwellinghouse and tried to copy what my proper builders did in our actual house. Idea being if I built it like a house it would take me way beyond min standards for an outbuilding. So it has DPCs, breathable membranes etc etc. it’s even plaster-boarded inside. I bought heaps of 4x2 in a builders material auction and built modular 2.4x 2.4m osb clad frame panels for the walls. Shopped around for everything to cut costs. My budget was as cheap as I could do it to the best possible standard. I didn’t keep a running total but think I’ve spent around £5-6k on it that being current lockdown/covid costs. I think I’ve ended up with a circa £15-20k building. It was hard work but good fun learning new skills etc eg building the roof. I did consider buying a metal frame to be installed but by the time I factored in everything it was obviously more expensive. We were hit hard by Storm Erwin etc but the building was unaffected. Which was reassuring. Hope this helps for ideas.2 points
-
Hi all Three years ago I posted that I had instigated a subsidence claim re my dad's 1963 semiD bungalow in Stratford upon Avon Warwickshire and had therefore had to place our extension plans on hold pending claim. Three years later, insurer (foll use of its multiple experts) has accepted full liability for claim, declared that as it is progressive subsidence and that due to extent of damage to bungalow & the challenges of the land/original foundations that the bungalow is to be fully demolished, the (new/tbc) floorplan is to be fully piled and that a new DETACHED bungalow will be built. It has been determined that detached is required due to the required repairs to ours would endanger the attached bungalow. Next door are very happy to go detached at our Insurer's cost (& us giving them c4 inch for outside wall) Insurer has elected to use our architect & our structural engineer and we await the first designs - the challenge being that the existing bungalow's width will be reduced by c1.8m (combination of: 2x exterior walls ilo one party wall, one new rear access path (we want at least 1.35m) & leave at least 0.35m between us and other boundary. Question One The good news is that we have good depth of plot both front & rear so I thought a *replacement design (for 3 beds, one lounge, one kitchen, one main bathroom, one wc, one hall) would be simple ie just go deeper and less wide.........however our architect has advised that although we are not in a conservation area that planners hate different ridge heights/ roof pitches.........so how does one go deeper/how much and keep planners happy? Question Two: Also, we are hoping to work with Insurer and have a new/bigger sqm build with us paying the difference of course - nothing major, but want to have bigger kitchen, bigger main bath (to make into wetroom with bath) plus extra spare space for a staircase (in case we ever want to go into roof & would also pay for the type of joists/materials required).........how is this best discussed/evidenced to Insurer Build 1 vs Build 2 costs (checked by a QS that we engage) & we pay difference? (Dad can decamp to my house so we would already be contributing "accommodation" costs) We already feel that we have won the lottery with Insurer accepting full liability as it has been a very rocky road and to get a detached new build is a dream BUT I want to make sure that I don't miss any opportunity to get the best/right build for us. Thanks, Michele1 point
-
We had some rough ground; made it rougher with a 20 ton excavator moving some of it around / installing a heat pump ground loop etc; and needed to tidy it up. 1) Cultivate / till it (nearest tractor will do) 2) Now what...raking this area by hand requires Olympian endurance... You will need: 4x 3 metre / 10 foot long 2x4s 3x 1 metre-ish / 3 foot-ish long 2x4s 2x logs as extra weight 2x pipes (for corner marking) 2x ratchet straps (spares useful...) 1x small car And it works bloody amazing for levelling and compacting *just right* for putting grass back. The mk1 attempt (6 metre wide rake on a Ford Focus) was a little ambitious. The mk2 attempt (without logs) did fudge all. The mk3 (four logs) was too much of a handbrake. The mk4. you see...just right. I would guess 100-150 kg. Smooths it AND is flat/heavy enough to kick all the field stones and tree roots etc up and out onto the surface. Ready to absolutely not throw in the back of your wife's car like it's a glorified wheelbarrow and spend the journey home wondering how long it'll take to remove all the insects. 😇 Ratchet straps (free end wrapped around the frame once and clamped with a piece of wood; hook end on the car to avoid flying metal bits if it breaks) are the perfect strength for being able to pull this along without being too deadly to car or tree when you get ambitious and chop down to 2 metre width do this bits between the trees... Next month expect a post about moles. 😂1 point
-
1 point
-
Yep . The fitting used were the ones supplied with the pump ; so naturally I used them . A similar fitting with a lip would indeed be better1 point
-
I decided against one to start with as our toilets are flushed from the RWH tank so that shouldn’t affect showers etc. I guess if I find we have pressure issues we can fit one at a later date.1 point
-
https://www.forum4farming.com/forum/index.php?threads/something-stronger-than-jubilee-clip.20468/#:~:text=Carbon Steel Single Bolt Clamp,and on to fixed pipework.1 point
-
1 point
-
Press the play button and you'll see it's not! Tbh the video was taken with a temporary supply. I'm only just getting the permanent supply sorted. Even that's "temporary"..."for now"..."my for now"...1 point
-
I know i sound like an old person (which I am) but they are not as good as they used to be!!, has the patent run out, copies that are inferior? Some are not the same quality as was.1 point
-
1 point
-
I think given there are several potential issues (rafters, joists, purlin, dormers?) I would get an SE involved. Have him do a site visit and give you an initial opinion of the work involved and a quote for the drawings and calculations needed for Building Control Approval.1 point
-
I checked.. My TRADA span tables are out of date but still provide a guide. They say 195x44 joists are limited to about 3.5 to 4m span. The table doesn't go as high as 6.5m. The max is just under 6m and suggests something much bigger is needed, perhaps more than 235 x 89mm. I believe the latest version allows slightly greater spans but not that much greater! Do they really span >6m or do they rest on interior walls downstairs?1 point
-
I have an Atag boiler, they are quite impressive. They are advertised as opentherm, but like a lot of companies they are not fully opentherm, you may need to use one of their controllers to get all the features.1 point
-
1 point
-
1 point
-
It’s a complete rip-out and start over, all the way to coping’s & flashings etc. Real world truth, won’t matter at all and won’t affect longevity (it’s a product designed for continuous immersion and to be able to cope with the expected temperature swings), so just an annoyance tbh. I’ve actually never seen one done, particularly parapets, where there is zero pooling eg the immaculate installation. The vernacular seems to always be to create an unwanted hump where the final membrane meets and rises over the skirt of the up-stands, further exacerbated by the outlet adding a primary, second elevation in the picture. Ergo a 6-8mm jump or more is “the norm”. I’ve always found this to be a bug-bear of mine, but this has been on jobs where I’ve not project managed the whole build, but on my current project where I am the PM, this will 1000% not be accepted on new works. Self-builders don’t know all the places where things go tits up, and unfortunately find out after the horse (and their budget for that element) have bolted. I however, as a PM, will be directly responsible for these things having been identified, included in tenders to prospective roofing contractors, a method statement surrendered, and the consequences of it not being delivered would be known to said contractor before they’ve even turned up on site. You cannot just get experience, it’s taken me 3 decades to now be managing exclusive, one-off private builds, and even now I still rely massively on a fantastic team under me (with overarching knowledge and expertise in their respective fields) to be confident to put myself forward for these larger projects. In actuality, the roofing company should have said to you that they could go the extra mile, explain the cost (labour mostly) uplift to get it “spot on”, and allow you to make an informed decision. Unfortunately they just fear losing the job to the next guy who will just shut their mouth, do what they did yesterday, and the day before, and move on to the next unsuspecting client (to churn out the same crap over & over again, unchallenged). You would be entitled to ask for this to be rectified, it’s up to you. Has your warranty company signed off on this? I'm on one in Leicester, where the quintessential “Cowboy Builder” was employed, and there is pooling on the balcony. As there will be synthetic decking on chairs atop the membrane the warranty company have said it’s ok. Maybe they should have kicked off? Honest answer is, it’ll make no big difference and once it’s ‘invisible’ life will simply go on. As I am now PM on that project (after having said scrotum-faced builder ejected) I will make the last 2 planks of the decking removable for an annual scrub out / routine maintenance etc, as there are trees and a lot of ‘nature litter’ that gets on there too, however natural draining of the rainwater would not be enough to make those outlets maintenance free. Is it worth thousands in upheaval? Nope. Did the warranty company accept it as a deviation? Yup. That’s been received from them in black & white as I asked for it after they inspected. Note, they never asked to see a hose on it / other demonstration of functionality either…..🤷♂️1 point
-
Hi @jack, Could you please add me to the list and I will try to be more active on the forum! Thank you!1 point
-
1 point
-
1 point
-
1 point
-
Shouldn't be too much work. I drill 8 holes on each pine tread. Place the new oak tread on it. Mark through the holes to get the exact position of the thread inserts. I plan on using those thin sheet rubber bands, the ones they use in the gym, as a film between the pine and oak treads to deal with any wood on wood movement if there is. I have already dealt with the pine stairs creeks years back and the issue never returned. My only concern with this, isn't the work, but the strength of the inserts as a unit.The double bolts should deal with loosening over time and I'll probably use some threadlock on the outer bolt1 point
-
https://www.toolstation.com/jg-speedfit-cold-forming-bend/p75445?store=D6&utm_source=googleshopping&utm_medium=feed&utm_campaign=googleshoppingfeed&mkwid=_dm&pcrid=&pkw=&pmt=&gbraid=0AAAAAD-vLcUynusgjKzHL5ZFEMQUeHIfH&gclid=CjwKCAjwpJWoBhA8EiwAHZFzfmAAIFfaJBKOXBKRpobrbmu17bM0XxRuoV1bOLhVUxhooo7Br9Fx2RoCuigQAvD_BwE&gclsrc=aw.ds1 point
-
I suspect the roof membrane isn't vapour permeable so will need 50mm ventilated void under. I would try for more than 150mm insulation if possible. We wish we had put more insulation in our 1.5 storey house. Check 190mm is enough for floor joists with a 6.5m span. I don't have my old TRADA tables with me right now.1 point
-
If it’s a unit, wouldn’t it be better to bring the unbroken pipes into the unit and transition to copper there , ensuring no non accessible joints in the wall ?1 point
-
Apologies it took long to respond and thanks for the wise advise above. The relationship has not been great with the neighbours so for our peace of mind we decided to use the the Party Wall Surveyor route. We didn't have a SE hired as well. Luckily the neighbour agreed for our surveyor for joint representation and it was in the end a smooth process. The Surveyor recommended hit and miss approach for laying foundation adjacent to the neighbour's garage in his party wall award. We are now looking forward to start the construction. Hopefully no more issues with neighbours at least.1 point
-
1 point
-
You need to get this checked by an engineer. Ceiling joists tie the rafters together and prevent roof spread. There are ways round this (the purlins may be sufficient) but potentially as sketched this is not a suitable arrangement. .... ruddy architects.1 point
-
I agree with @ProDave, however you can now get a P Trap with integral inlet vent for a tenner, and if that means you never hear a gurgle as your water goes don’t the plug hole then it’s worth doing in my book.1 point
-
That is the reward spelled out in a nutshell. You get a very deep and long lasting satisfaction from it, you don't need to broadcast it as others can see what you have achieved when they visit.. your hard work will speak for itself. You just know you have done something few folk can do. It is your castle, home and unique.1 point
-
I think, particularly on this forum, it depends if you are doing it for the money or wanting a house of your dreams. I have renovated houses all my life but hankered for building my own, my design, my input and very comfortable. Luckily I was able to achieve this when I retired using the money from my previous renovations. I found a new build soo much easier and gratifying than renovating, yes more rules to adhere too but because of my yearning for an energy efficient build I built in excess of the “rules” anyway. Luckily I was not constrained (much) on budget but my sense of achievement will last me the rest of my life and cannot be taken away from me.1 point
-
Good question. Yes, new builds partucularly in Scotland have a more onerous set of regulations in terms of compliance. In terms of cost here is something I do. I have a Client who is a property developer. They target bungalows at the end of a street. There are a lot of streets in Scotland that have two storey houses with bungalows parked at each end. The idea was that you had families living in the two storey houses and the granny / grandad lived in the bungalow at the end of the street. Last week we looked at one, this threw up 4 initial options that ranged from renovating, extending side ways and upwards, splitting the plot for two houses or doing two semi detached two storey houses. My Client is going to make an offer next week on the property. Now the demolition and rebuild option saves the vat and potentially there is money to be made if we build new... but that carries a serious planning risk and there is a delay factor when dealing with planning. To be sensible we look at.. can we make money / at least break even by renovating or extending sideways.. that is the back stop position.. you don't want to loose you shirt. If we get the property how hard a fight are we going to have with the planners and what are we going to find that is a risk (as an SE I know there is a bit of a settlement problem in this area for example).. on the upside once we get our hands on it we can then decide what to do. To answer your question.. each project is different so there is no difinitive answer. I would interrogate your Architect / Builder further and make an evidence / risk based decision. The BC regulation compliance is probably further down the list. Funnily a lot of the building regs are really good for you and help you get a good quality house that will hold it's value.1 point
-
1 point
-
1 point
-
No boiler would be able to support the UFH without a high risk of short cycling. So you have to options. 1. Leave everything as it is add a buffer, so if your UFH has 160m of pipe that's about 25l of water, so you need a 25l buffer. 2. Don't install a buffer, but have a rationalisation of the TRV's and zoning. So you always have a decent circuit volume open. You would need to do some balancing of the radiators to keep the room from overheating. Having the towel rads as a buffer my be the easiest solution. Have them so they are always on if anywhere else calls for heat why If you are going new boiler I would suggest the minimum. Have it set up to run weather compensation, to do this, it will need to be a boiler that will do one temperature for cylinder heating and a different temperature for CH. Don't go low loss header. Get rid of most of your TRV's so the system runs open circuit, but on weather compensation, with a temperature setback overnight. Get the whole system flushed.1 point
-
We have vaulted ceilings upstairs and a mezanine in the largest bedroom that goes over the smallest bedroom adjacent to it. My top tip for that if building room in roof, is do not use attic trusses, but design the roof as a cut roof supported on ridge beams. Then you end up with an uninterupted space to do as you please, leave it open to the ridge, or fit a ceiling, whatever you want. It you want a full gable wall of glass, first look at curtain / blind options. Then you will end up like most with nothing. Not what you want if that is your master bedroom overlooked by other houses. We did a token to the gable window thing in our sun room,but as 2 halves with a post in the middle to support the ridge beam. Save the expense of a steel frame and only detracts slightly from the full glass look.1 point
-
0 points
This leaderboard is set to London/GMT+01:00




