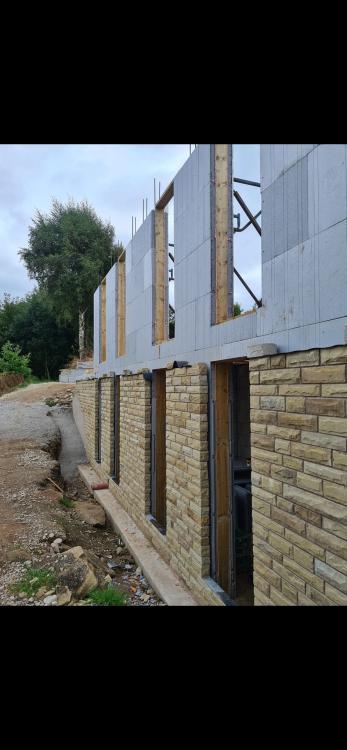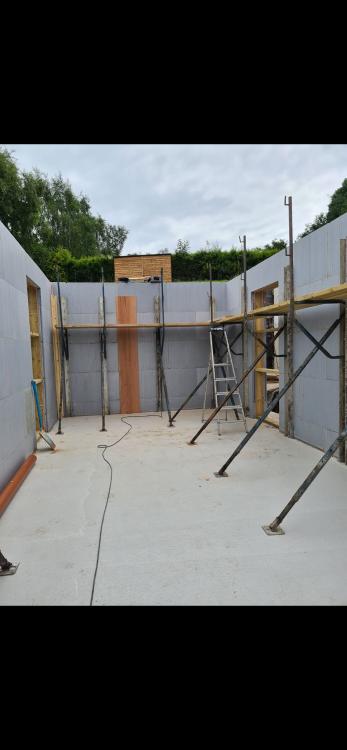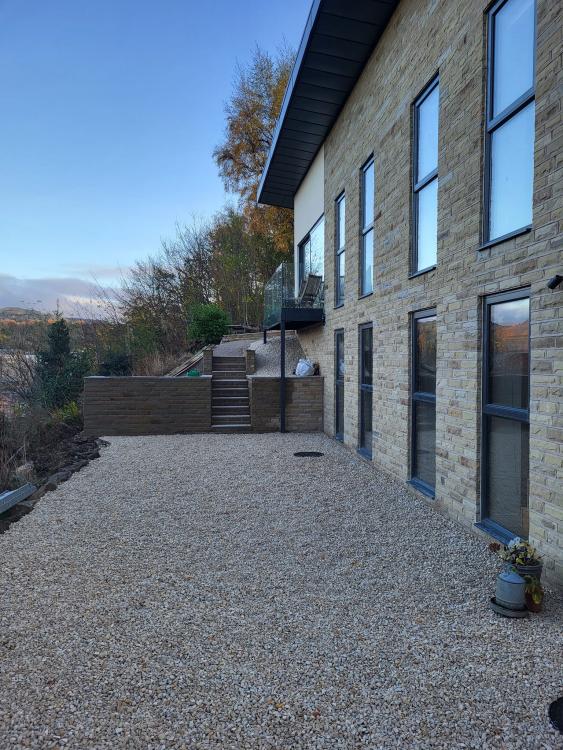Leaderboard
Popular Content
Showing content with the highest reputation on 11/30/22 in all areas
-
Okay, i think i have it working now. Shelly customer support thought that some of the messages I was reporting suggested an app issue so they asked me to reboot the app. When that didn't work I rebooted my phone and that fixed the issue. So it's now running and appears to work quite well. I had to increase the secondary loop pump speed from 1 to 2 which ups the power consumption from 37W to 50W, but I will live with that. I also had to increase the sensitivity of some of the sensors. Will report back in a couple of days.2 points
-
2 points
-
I've rigged up a Shelly 1PM to my secondary circulation pump. I've installed three Shelly Motion Sensors in areas that would be triggered as one approaches three hot water taps in my house. All four devices are recognised by my Shelly iOS app and they all work, in that the app can see when each motion sensor is tripped and the Shelly 1PM can be switched on or off from the app. BUT... can't seem to get the sensors to activate the 1PM which was the whole point of this. In the 1PM settings, there is an "Addon Sensors" drop down menu, which presumably is where the setting is to be found, but clicking on that drop down reveals a message which says "Unsupported Addon, please update firmware". I have updated all the firmware (as far as I can tell) and no joy. Still having the same issue. Weird. I have contacted Shelly customer support, but they are a bit slow and this is bugging me. I'm not the patient sort!1 point
-
Hi All I'm finally coming to the end of extending and insulating my dormer bungalow in Leeds's green belt. It's been a journey where I've done everything from design (with the help of a structural engineer friend), planning application (a nightmare in green belt with a previously extended property like ours), full build. plumb and decorate the only bit I haven't done is the bit I was most qualified to do (the electrics). I'm on the last push to finish the main (new) living area and finish the install and commissioning of our MVHR before I start work in January and try to find reliable contractors to finish the renovation and remaining leak plugging of the existing property. I've used the forum as lurker a bit in the past and expect that I'm going to have my own questions on this in the near future though I'm starting to wish that airtightness and MVHR where terms I didn't hear when I started this journey 😅.1 point
-
So roughly 75% on the night rate, that is actually pretty good. 7 kWh a day is pretty good as well. So say you use 2 kWh during the day. That is about £1 to £1.30 a day. A battery system would have to be around 5 kWh to give it a decent longevity, and be able to reliably power a decent size inverter, around 6 kW so it could cope with kettle, oven and a cooking ring (hopefully you have an induction hob as they are just better all round). Now I would think you would be looking at around £8,000 to have something like that installed, and it should last 10 years, so £800/year, plus the running costs i.e. the night rate electricity. If your night rate is around 15p/kWh, and you can get 80% efficiency on the charge/discharge cycle, that is 54p/day, £200/year. Not looking good. But you will save on the high daytime rate, that is between £365 and £475 a year, a real saving of between £165 and £275. Not looking good at all as it cost approximately £800 a year, a you are in the red somewhere between £525 and £635. You could probably save more by showering for 1 minute less each day, or 1 inch (25.4mm) less bathwater.1 point
-
I mean both really. We have a public footpath through our garden and was told the standard width was 3m when we had it diverted along the boundary. Ive always assumed that was the width they wanted for footpath alongside a road but haven't seen any documentary evidence/law that supports this.1 point
-
None, and personally I doubt that any current brand/model should be avoided on the basis of standby power consumption. For me the most important takeaway is to be very careful with one's own attempts to measure standby consumption. Things may not be what they seem! Look up the manufacturer's data sheets, they won't lie.1 point
-
It’s cheaper than the metal underlay, but not cheap and nasty, I used proctor #3 I think.1 point
-
Well, just round the corner from you (Lancashire) , I'm hearing that customers are pulling the plug on building projects if they have arranged finance recently on a variable rate. A good chippy near us is talking about the end of next year before he can come: and no drop off in sight. Another local builder was glad to be able to come and work for us replacing the chimney on our cottage as soon as the weather improves next Spring. Currently the picture is variable, but the trend is worsening. All of this is word-of-mouth: to be taken with a pinch of salt, therefore.1 point
-
the first contractor I tried to get my drive done kept me waiting 2 months with no hint of when they might be able to do it. the second one did it in less than a week.1 point
-
Is it a probate sale? Lead poisoning. Ask for £15k off the price, on top of the current 12% asking price. Dow here the water board (currently without water for around 4 hours) will change a lead pipe for free. Thought I do think it depends on how easy/far from their meter/stopcock.1 point
-
The one I dealt with had a map of which land was included in the Highways Land, with a map in possession of the Highways Authority. My consultant knew how to get a copy after I told him that I knew that had been the position from way back when, and told him to go find the proof. The Nimby Neighbours were trying to play the "not enough room for the required junction" game to stop the Planning Application. As ever anything becomes a lever to stop it. It is quite common for techniial "ownership" to extend to the middle of the road, but the right to use for highway is more like an overruling Right of Way. When we sold our large family home, technical land stuff caused havoc because the road had been moved 10m further away from our fence when the road was realigned by the govt when the M1 was built 200m away, and the buyer's adviser refused to believe we were unequivocally allowed to drive over the extra 10m of verge coming out of our drive. We had been there 37 years. It's a game of GO that someone needs to know how to play. Or they could circumvent you. It is incredibly important to come across as someone with heft, rather than as Mr Angry. When we sold out ransom strip I mention above, by getting a good RICS negotiator in we got multiple times the price initially offered. My other tip is once you are sure your position is unassailable under appropriate advice, be prepared to use time as a lever and let the process take several years. Then there will come a time to grasp the nettle and make your move. You win the battle in the preparation. F1 point
-
1 point
-
Yes looks like lead with a nice wiped soldered joint to a copper stub.1 point
-
We just applied. Can't remember any questions about what EV. Although my memory aint what it used to be. Ours was a new connection. Simon1 point
-
That is an important point. If not already so, erect a fence around it NOW just post and wire will do. When I had this visibility splay discussion I was told that unfenced land within 3 metres of the road could be claimed as highway. If that happens, you have lost any bargaining power.1 point
-
@Garald sorry I can’t offer any opinion on the internal installation of an external heat pump but regarding the price, if they’ve lopped €3000 off the price without too much effort then they were clearly coming in at a mad high price and there may be some more discount available bringing the price down to a less eye watering one.1 point
-
dont do this. will mean loads of crap boxing in. Hang them off studwork and lose the pipework in the stud.1 point
-
Morning, looks like someone layed a dpm and insulation before the slab so all good. No need for another dpm, depending on height available you could lay something cheap foam underlay under the wood fibre, this allows a couple of mm of air space between concrete and wood fibre board.1 point
-
There are procedures for testing your concrete for damp - most involve drilling a small hole. As a crude check, tape come polythene to the floor and see if any moisture emerges underneath it in a day or two. (Shoot me down if this is wrong, guys). On you floor build up, I would seriously consider trimming your doors to get a but more insulation in - even 15mm of celotex will make a difference as the first layer of insulation has the most benefit. Is there s thicker version of those underlay tiles? Document whatever you do so that you can make your EPC assessor acknowledge it. On underlay, have a look at the roll products from manufacturers, as these sometimes contain adhesive strips along the sides which stick together - though those under-tiles also look OK. I think I used this one from QuickStep. https://www.quick-step.co.uk/en-gb/accessories/qsudlbp15_basic-plus-15-m2 F1 point
-
You will need gas and electric certs Final sap completed if applicable You can leave all the landscaping Disabled access ramp can be a temporary timber ramp If your not three story doors don’t need to be on You can also do bathrooms and utility later As long as you have a working loo Kitchen doesn’t need to be complete Skirts arcs deco1 point
-
Hi. Alarm bells are ringing quite loudly here. a 9kW electric boiler ( won't scrape the surface in winter ) and a 16kW ASHP ( a good mono block will offer 65oC max with quite a poor CoP unless it is a high temp split unit with internal compressor unit ) will perform much worse in winter than the typically 'advertised' figures gleefully state. The LLH will be completely unsuitable for you, so forget that and look towards fitting a 100L minimum size buffer tank for all this hydraulic separation and multi-fuel integration or don't get started at all. In honest, I'd ditch all of the above; as it will be fatally flawed when these ToU tariffs end up evaporating, or ( inevitably ) the unit costs rises as we know it will, dramatically. I would look at A2A space heating via 'air-con' units to best convert electricity into heat tbh. Do you have solar PV? Sucking up cheap rate electricity and then extracting it at a high rate of knots ( in expensive to buy and short-lifespan batteries ) isn't good maths imho when purchasing 'retail'. Add up the cost of all this, and then put that into a hypothetical savings account. Then work out how much gas you could have bought with all that money....... It will startle you, I'm sure. Remember that a split A2A A/C system will also cool in the summer a big bonus! K.I.S.S.1 point
-
May be of use. The in-line shutters are audible when it's windy (they don't stop hot air being sucked out), even when fitted close to the roof outlet. I would say subjectively though that they are effective, so have left mine in for now.1 point
-
It’s almost certainly just a bent mess of spreader plates under the chipboard. It’s a miracle it works at all really…. Shocking install.1 point
-
I've not been on Buildhub much over the last few years but I've often wondered if you had started work and I have been checking on Googlemaps and then I seen a skip on there and think AliG must have started. Then I look on here and your nearly finished and it looks amazing! 🤩 Is that quite a hefy MVHR unit installed? Be interesting to find out how well the house performs this winter. 🤓1 point
-
Serious suggestion, I would just paint it with a good rough finish masonry paint. I am not a fan of render on walls like that, probably because up here where we get very cold weather in winter, I see no end of rendered garden walls where the render has blown probably due to water soaking in then freezing.1 point
-
I've no experience with in roof trays but would have thought it feasible to buy the trays and get your roofer to fit and flash them. Sort out the solar installer in your own time1 point
-
Interesting challenges don't know which pump would be best but if you are having an internal ASHP as you will need VERY good ventilation in that space to get the air throughput you are going to need.1 point
-
It did turn into a DIY demolition, as much by accident as design... We removed the roof tiles and slid them down scaffold planks that were laid on ladders, it worked very well, and they remain stored on site because we couldn't give them away. I"m sure we'll be able to use them to make some paths through the mud that is now EVERYWHERE on the site. The roof timbers were removed and are stored on site. I'll use them for various things, such as a frame for a shed etc. Then I started getting overtaken by events... A friend of mine owns a skip firm and, despite my protestations to the contrary, he was convinced that he would be able to get a 20 yard ro-ro skip up the VERY narrow lane to the site. He gave me a call a few weeks ago and told me one of his drivers would be round in a few minutes to have a look. Well, "have a look" actually meant squeezing his lorry up the lane, I had to climb up the back of the cab to lift a telegraph pole stay over the top of the ro-ro mechanism. He had inches to spare on each side but somehow he got to the end of the plot and completed a 98 point turn so he could drop the skip, the problem was that we had nowhere prepared for the skip to go so it just went straight on to the grass and after another 98 point turn he headed back out of the lane (with me lifting the telegraph pole stay again) so, after him "having a look" I had a chuffing great skip in my garden - I was somewhat bewildered but grateful. I then asked another friend who has a mini digger if he could come and lift some of the paths around the edge of the bungalow. He arrived and promptly started pushing the bungalow over, completely ignoring the footpaths! At this stage I realised that it was probably too late to worry too much about the Method Statement for the demolition which I still haven't submitted. We started loading the bungalow into the 20 yard skip and made a call to get the skip replaced. It was another nerve wracking creep up and down the lane for the skip lorry and, of course, since the first drop the weather had taken a turn for the worse and now there was much slipping and sliding of the lorry. The only solution I could see was to throw bits of bungalow under the skip lorry, which did the trick. We only had 20 minutes between the skip lorry departing full and returning to dump another empty skip during which time we threw loads more bungalow onto the grass to provide some hard standing for the skip and the lorry to manoeuvre. Yes, onto the grass, I should have called a halt. Stripped the top soil, then thrown the bungalow onto the garden and then got the skips back but I didn't, not until later, but by then the damage was done. Anyway the bungalow is now gone and the plot looks like Passchendaele.1 point
-
0 points
-
0 points
-
I started writing, but gave up it was too late and lost the will...0 points

























