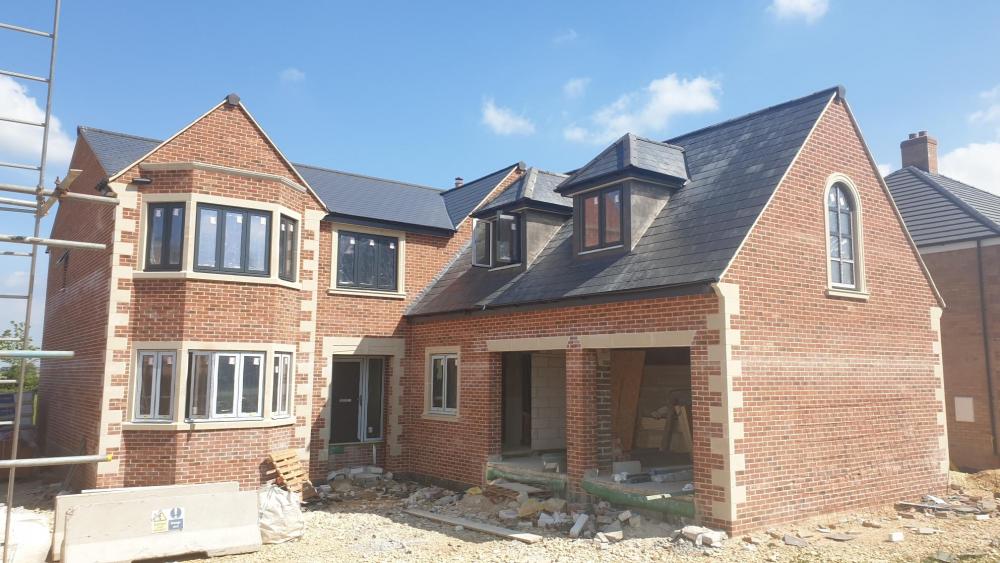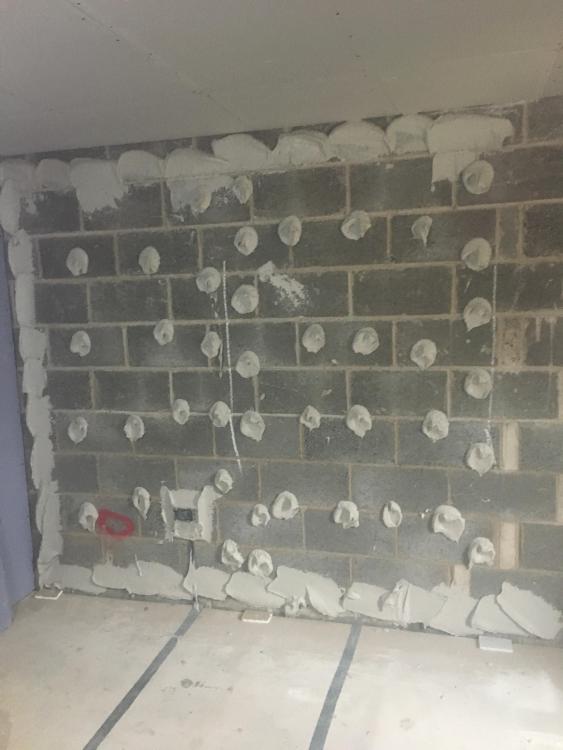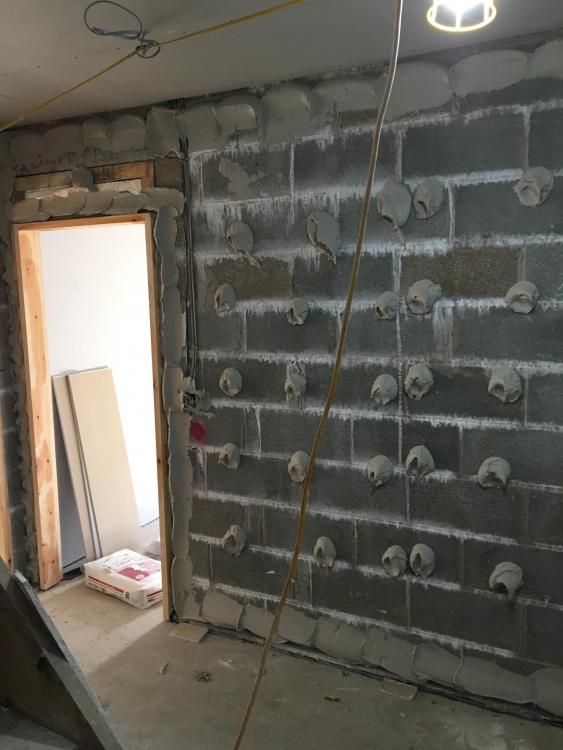Leaderboard
Popular Content
Showing content with the highest reputation on 06/05/21 in all areas
-
3 points
-
Ok so about half done and here's a glimpse of what we have done today and what they will look like with the fence panels bracketed on. The wooden posts are fixed onto the barriers/posts, not concreted in rather just for appearance. Really pleased with them and went for feather edge panels over waney lap. They will be sprayed with creosote or my dad said he does his with old engine oil so I'll opt for this easier job next weekend!2 points
-
They actually use very expensive breathable paint specifically selected for application on ‘wet’ plaster. I asked when I did DIY SOS in Swansea. Not a single corner cut on that one, and I expected to see some being cut of course. I think the unfortunate folk who benefit from such help would not give a toss about some shrinkage cracks, nobody in a Persimmon or Wimpey home do, and theirs take a lot longer to build2 points
-
Attic roof, dormers and windows complete. 1st fix Monday. Those Alu windows were seriously heavy with the glass in place - had to boom some in with the forks at the back over the scaffold - a bit hairy lifting a £1k slider 14m in the air! The full on transition from basically winter to the height of summer this week has taken it's toll on me and everyone else on site - it is a nightmare.2 points
-
I've been thinking about rafter insulation and diurnal temperature considerations. This has lead to to consider what the time constant of the whole house is. Calculate the sum of insulated mass heat capacity and divide it by the total heat loss rate. Q = (SUM[ A.U.dT ] + SUM[air change heat loss]) / SUM[ m.c] dT / dt = Q / c.m dt = (c.m / Q) * dT Considering a simplified example system of: (I know the proportions are silly, but its helpful to keep the numbers simple and the aspect ration about right) Cuboid house 20m(l) x 10m(w) x 10m(h) --> total A = 1000m2, A_walls = 600m2, A_floors = 400m2 (ignore heat capacity of ceilings) Average U of 0.20 W/m2K --> 4kW @ dt=20C (note thermal bridges rolled into this) PIV or MEV dominated air leakage of 100l/s --> 2.4kW @ dt = 20C Total heat loss at dT = 20C is 6.4kW Floors: Assumed concrete floors (inc screed) 300kg/m2 --> m_floors = 400m2 * 300kg/m2 = 120t Walls: Assumed blockwork inner leaf (inc plaster) 140kg/m2 --> m_walls = 130% * 600m2 * 140kg/m2 = 109t (-10% windows, +40% for internal walls) Concrete, c is around 1kJ/kgC = 1MJ/tC SUM[ m.c ] = 229t * 1MJ/tC = 229 MJ/C = 64 kWhr/C, so takes 57 kWhr to change the temperature by 1C [3.6MJ = is 1kWhr] The time to loss 1C at dT = 20C is 64kWhr / 6.4kW ~ 10hours. In exponential terms, the time constant is 200 hours since dT/dt = T/200. This yields a 'temperature half life' is 200*LN[2] = 200*0.693 = 140 hours. This is going to have a large impact on how the temperature changes during the day and night as the outside temperature and the heating change. For example, if you wanted to only heat your house using economy 7 electricity and only have a 1C temperature change in the dead of winter you'd want the thermal time constant per 1C at dT=20C to be about 17hours. You can approximate it quite easily from your SAP and knowledge of floor and wall materials (e.g. screed, blocks and plasterboard order). The SAP has a figure in it called average "Heat transfer coefficient, W/K" which is (39) in a STORMA 2012 Version generated SAP. Time Constant in hours = 273 * (insulated mass of concrete equivalents in tons) / (heat transfer coefficient in W/K) [(1,000,000J/MJ) / (3600s/h) = 273] Our design looks to be around a time constant of 90hours, so 4.5hours to loss 1C at dT=20C or a temperature half life of 62hours. This is obviously a rather simplistic approach, but I think it is useful. Would be better to include mass of timber as well.1 point
-
Your whole place is looking fab, and such a fantastic place. Right by the canal. My idea of heaven.1 point
-
1 point
-
I can’t recall what I pay him without checking some invoices- but he’s good and reasonable. the Laitence requires loads of prep and most tilers I know won’t touch it now, Even with the decoupling Matt etc.1 point
-
I was at the very naive stage when our bat mitigation stage was done, I didn't realise any of it was up for discussion. Next time, hey!1 point
-
lol I'm T total (although I don't know how lol)1 point
-
You have a cold, stone heart. If you didn't have a lump in your throat at the end of that then you must be deader than Scrooge McDuck.1 point
-
I agree, walking through the front door you see the longest row of tiles in a line right through to the patio door. Measure out to see what that leaves you with in the rear room as a little off the tile next to the front door might make a big difference in that room and won’t be noticed.1 point
-
1 point
-
but the closest I can get to that is SPONS and that has never been more out of date than under the current climate. Spons is usually very conservative/ expensive. It is useful for an approximate guide for an estimator needing a price for an item in a hurry, and I guess it could be deemed to include sundries and a level of sub-contractor margin. (I once had to price a 3 storey office on the basis of Spons x a factor. I think we went at minus 20% and made a lot.) I used to use a 3 year old one, being more accurate I felt ( and a discounted bargain itself) Interesting that you think they are under-priced now. Earth wool: I thought Earth Wool was a Knauf trade name. price that was over double Wickes. I had the same with TP. Asked for a price for a dozen various 100dia branches. Got told to pick out what I wanted then they would put them through the till. NO, I want a price. The price was 3 x the toolstation price, even though both in same ownership. Same excuse...quality Osma v unknown. That may be right to some extent but the toolsation ones worked fine. 12 x £11 just like that.....not saved, but not wasted. The manager then explained that they were as exasperated as we were that they were being undercut by their own owner. Another example was MDF. We wanted 2 pallets of it and a merchant quoted a price that was more per board than a single from Wickes. So was easy to quote the Wickes price as a starter...and of course they then knocked a lot off. It is cheating. Once last because it annoyed me so much. Jewsons, bag of washers (for shims) £8. Went to another branch for more £36. Same product but massive margin (500%??) They lost our account because of that. Moral; know the price before you start. Wickes is handy but limited.1 point
-
I may come back to this when I am not so tired. But I think what you have done is calculated the thermal inertia figure.1 point
-
I sometime pay people by the hour. Make sure you establish whether they get paid for breaks etc. I prefer to just pay for the hours worked. I like a timesheet but it depends who it is. We had some bricklayers where the boss paid them day rates. Start, break and home times were very strict. Our cleaner gets paid a fixed amount supposedly for a set amount of time but sometimes she does longer or shorter. We have had the same arrangement for 30 years.1 point
-
I have a pair of trousers that stick to them both. No idea what is special in them, maybe @pocster knows.1 point
-
Preferable yes, but you need a good spread to get things dragged and floated on the first sets so the end result is flat / plumb etc. For D’N’D I now stipulate a minimum of 70% adhesion, plus a continuous bead around perimeters / sockets etc. All methods can be done badly so it always falls back to the tradesperson undertaking the work, every time.1 point
-
@vk2003 whereabouts are you? I've satin black Bedec barn paint here. Could sort you a jam jar full to try if you were local 'ish. Not a thing I would post. My mate has Battleship Grey or maybe Forest Green. Oddly he doesn't rate the stuff. Painted his already painted palisade wooden fence and reckons it accelerated it's demise! I'll say again I think it's brilliant and he's wrong. 3 coats of satin black on bare, new scaffold boards I made my gate from. Gates fitted in 2014. This taken last year. Never painted since.1 point
-
Did you mean to add a £ figure to that? Oh that's interesting, I didn't know there were issues with annhydrite and floor coverings? Is that the laitance?1 point
-
The finished surface has a few pinholes close up. I'm a tad concerned, over time, of those being a bit of a "key" for frost action. I was going to just install this atop the brick pillar and paint with Thompson's Water Seal. Veering now towards filling those imperfections and just painting with a decent, black masonry paint. On the basis the paint will fill the pinholes. Also, if it does flake off it won't look too bad as the substrate is the dyed grey colour anyway. For a first attempt I'm pretty happy with that. OMG is it heavy though! Guessing a dry'ish mortar bed to lay this on? Off now to mix up a small quantity, measured on the scales, for filling, to the same proportions as the big mix. Not a chance it'll match! ? Then I'll jet wash, clean and reassemble the mould ready for No.2.1 point
-
Definitely agree, ours was very good and reasonable. I didn’t want bat boxes in the house but preferred several in the garage/workshop , the ecologist agreed. Planners still insisted on bat boxes built into the house as well. When I won at appeal the officer told the council they were not qualified to overrule the ecologist ?.1 point
-
lol, I think i will leave it be hahah, thanks for sharing the story.1 point
-
No Its something you can do yourself with the help of the contractors that you bring in1 point
-
Sounds like me..... You can run a saw in between the truss and the board to ease it. Needs to be tight though otherwise it falls out. I run a length of tape after between the trusses and staple it to the timber to make sure it stays in place - easier now with the windows in so the wind won't rip through. All of the off cuts create the mess from hell though - keeping them for now as you sometimes needs small bits to fill awkward spaces.1 point
-
Provided you press down on the jigsaw the cut is pretty straight. I don't get any dust at all. Small bit of stud and a lump hammer to smash the board in and job done - it is surprisingly time consuming though - the attic room I am doing is massive.1 point
-
1 point
-
not completely but I wouldn’t be without one, lifesaver especially on thick boards because it cuts so true. I think the worst dust is when you see people hammering on board between rafters when it’s clearly too tight ?1 point
-
It’ll probably be the next asbestos- it’s horrific. Bit excessive but I have the festool PIR cutter that attaches to the extractor. Not cheap but worth it for a big job. I do lofts all the time but I’d still have one for a self build.1 point
-
Personally I don’t like the “feel” of dot and dab (hollow sounding walls). Yes I know if it’s done properly it performs well but I had my build cement rendered then plaster top coated. I can hang anything I want from any wall (apart from the odd stud wall in bedrooms/bathroom upstairs).1 point
-
1 point
-
Sorry - should not have capitalised - it means old , as in what was there in the past.1 point
-
1 point
-
This is what I bought mate - Bosch 2608635187 Soft Material Jigsaw Blade, 1 Lug, Black, Pack of 3: Amazon.co.uk: DIY & Tools Zero dust. They are 100mm blades but I am using them on 120mm PIR - just need to run the knife across the back of the board. I am making slow progress - keep getting called away or needing to jump in the forks to take a delivery etc. Not easy when you can't have a run at it.1 point
-
1 point
-
I wish you were around to show a few guys I've met exactly how to D'N'D properly mate. Some are still out there working with 12 miserable dabs to a full board1 point
-
And then you're at the mercy of the shape / state of the walls. No thanks! No blockwork walls go up precise enough to do that, none that I've ever seen anyhow, so all of the kickers in the blockwork and the out-of-plumb bits transfer unhindered to the plaster-boarded face unless you go about spending an age packing and levelling each batten. Even then you only get a vertical batten but you don't get a straight wall as each batten is not flush with the previous / next batten unless you really turn into the batten fitter of the year. Pointless ball-ache. Chase the boxes in 15-20mm, clip the cables to the blockwork, parge the boxes in, and dot n dab to an immaculate flat, straight wall. Plasterer only has to finish then as opposed to dub and finish.1 point
-
I would do neither. Electrics chased into walls and back boxes sunk into walls is so yesterday, and as an electrician I hate it. I would parge coat the walls to seal them, and then fix vertical 25 by 50mm battens to the wall. That creates a service void to run pipes and cables and the plasterboard screws to those. A 35mm back box fits nicely in the 25mm cavity and the 12mm of the plasterboard. Then it is SO much easier to do your wiring and plumbing and so much easier if you want to make alterations at a later date. It's even possible to run the wiring so you can literally add an extra socket just by cutting a hole in the plasterboard and picking up the cable. This is normal practice for an air tight timber frame, no reason not to do it on a block built house.1 point
-
It's all down to quality of work, whichever you chose, and attention to detail. I would parge the blockwork, fill and smooth any chases / back boxes etc, foam and seal joist pockets / other penetrations to atmosphere if you have them, and then dot n dab. You won't get a plasterboard / thermal 'tent' if you mitigate against it. Knowing how / where to successfully mitigate is the key to success.1 point
-
But if you have dot and dab air leakage can be anywhere / everywhere because often there are gaps in the blockwork, holes smashed through for services and you have a plasterboard tent. I have often felt cold air coming through sockets etc. on dot dab walls.1 point
-
As a business I do both options Both can easily be sealed It’s down to individual preference The main areas for air leakage are around windows and exterior doors The heads and reveals around these will need to be dot and dabbed But the rest can be wet plastered I chose to dot and dab ours As it gives a warmer feel Though I could have rendered it far half the price1 point
-
I'd personally wet plaster - feels solid. PB just feels cheap tbh.1 point
-
and buy some Winbag inflatable air wedges or similar. and learn how to 'heal and toe' the glass. its also worth stating if you want the sills to be 'horned'. from memory regular sills are 150mm.1 point
-
Speak to your BCO A stack with an AAV is allowed, BUT the drain run will have to be vented somewhere to the satisfaction of your BCO. I didn't realise this in time and the only thing he would have accepted was an external stack up the gable end, and it was too late them I had already concreted the parking area alongside the house so too late to lay a branch to serve that external vent stack.1 point
-
0 points
-
Maybe it gives the occupant time to lose enough weight to squeeze through the narrower gap.0 points
-
My journey to work is going to have to be in escorted convoy apparently. We have not heard too much more this last week. Still, I can write slogans on the side of the car.0 points
-
My wife’s just commented that a better grounding before coming working for me Would-be to read Oliver Twist0 points
-
Nosey gits! ? Put a fake orange notice up that there's a bypass going through and that the canal's to be drained and filled in.0 points



















