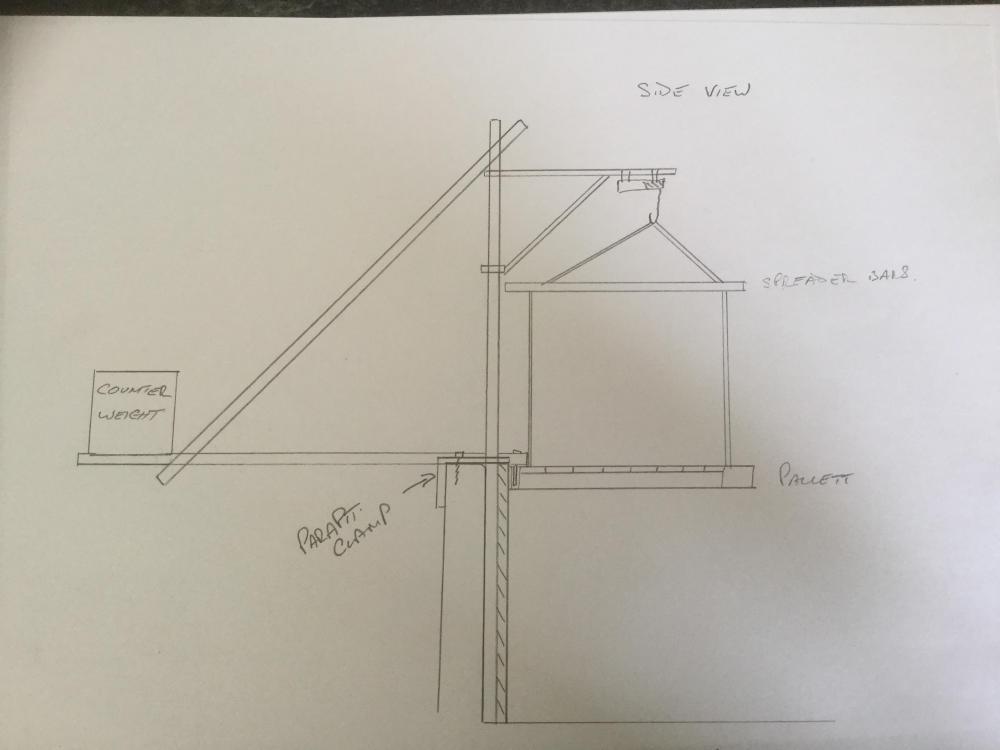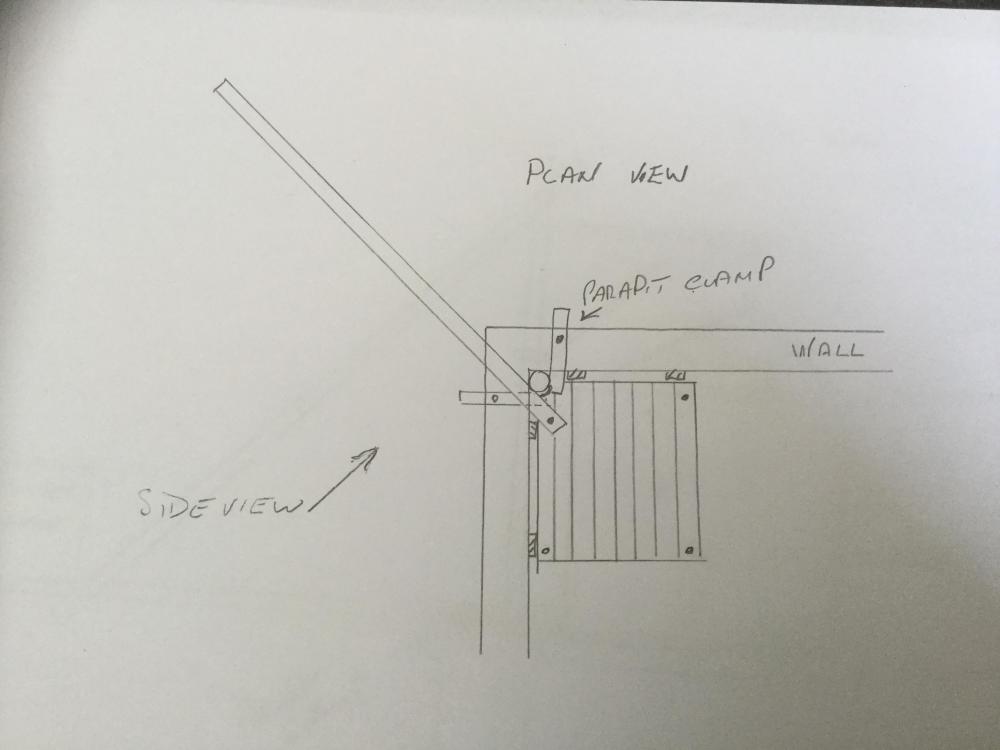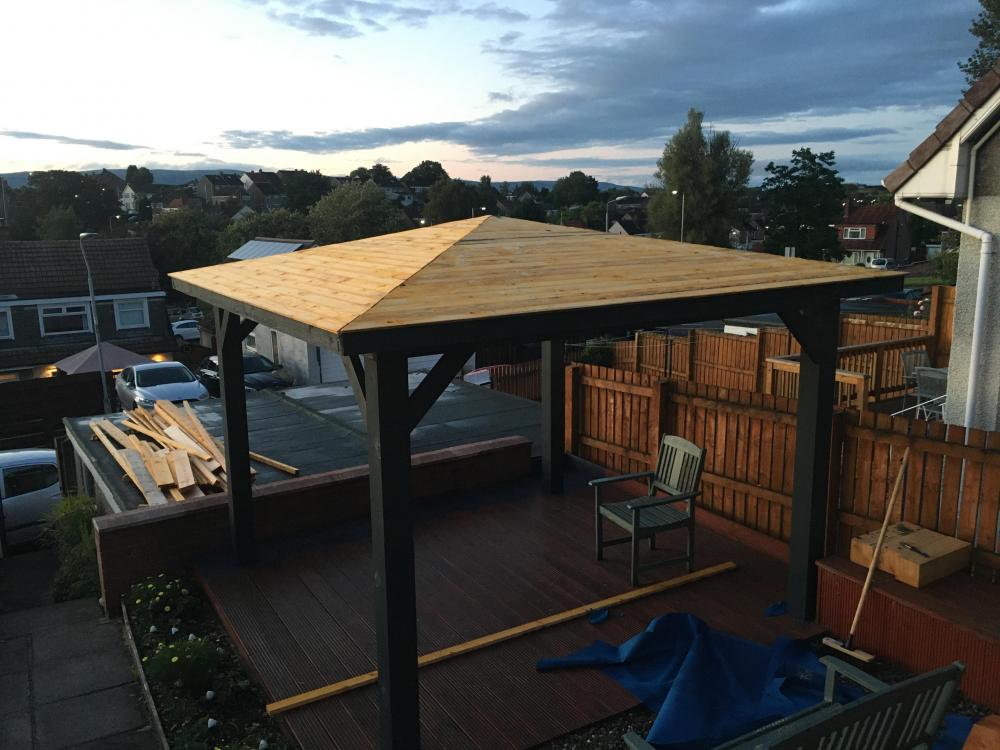Leaderboard
Popular Content
Showing content with the highest reputation on 08/08/20 in all areas
-
2 points
-
They've got some data on power consumption too... Antifreeze pump is 3-45W, assume 15W. Air resistance when cooling is 70Pa at 250m3/hr (about right for a 200m2 house if I'm understanding correctly) -> 5W additional fan power @ 100% efficiency, so allowing for real life efficiency total system draw will be about 30W. Using their example for cooling, with air into the MVHR at 16°C and ambient at 28°C the cooling power you get (assuming no dehumidification) is (1010 J/kg.K) x (1.2 kg/m3) x (250/3600 m3/hr) x (28-16)= 1kW of cooling for a COP of about 40. Cooling power is 84W x temperature difference attributable to the ground loop (16°C in this case - their figures). DegreeDays.net gives 73 degree-days above 16°C in the past year at Aldergrove (closest station I could find to you) - 84 x 73 x 24 = 147,168 Watt-hours (147 kWh) of cooling. In reality this will be a bit better because it will also do some dehumidification. Same calculation for heating power gives 103 degree-days below 5°C: a 208 kWh saving. To me the numbers don't stack up as a means of energy saving - 400kWh/year is the output of a couple of PV panels, and in reality probably overstates things since night venting will probably deal with a big chunk of the cooling requirement for free and the frost protection on most MVHR systems probably kicks in significantly below 5°C. The only times I think it makes sense is if you're trying to hit a very strict energy requirement for some sort of standard when the very high COP is of value, or if you have a restriction (planning or similar) preventing you from using an ASHP for summer cooling.2 points
-
Hi and Welcome to THE forum for selfbuilders. 150mm of insulation is OK if its PIR but anything else will need 300mm+ to get great energy saving and up there the average temperature is not in your favour. We are stick building with 300mm I-joists in Kent, fitted the last stud today!1 point
-
Blasphemy! No such thing! ? If you must use zinc rich spray then good old Galvafroid takes some beating. Been trialling Zinga of late too.1 point
-
One thing I learned from the first one was Its very difficult to be accurate with your coatings till you are out of the ground I estimated the muck away at 500 tons It was closer to 800 tons Concrete back in a 100 cube Once the slab and garage slabs where in Some things came in under and where quite easy to estimate1 point
-
Yes great spot. Every council is a bit different, you may get the odd delay, frustrated now and again, but you'll get past that, it will be worth it. Have you considered "stick building" it? Here you get a good competant local joiner to cut the timbers and make the frame on site and this opens up opportunities to use local trades persons, get to know people and make new friends. You may also like the savings you might make. There is no barrier to having a passive slab, much of passive slab design is borrowed and adapted from industial building design. The difference is that you would use a ~ 150mm thick stud for the walls and pack that with a high quality insulation. If you need more then you can pack out the wall studs. On top of that you line the lot with an insulated plasterboard to prevent / mitigate cold bridging and what we call ghosting. You can create a gap between the insulated plasterboard and the insulation in the studs and this make an ideal service void. If you cut into a sips you can loose some of the structural integrity. So perhaps not so easy to change / alter things later on. As an over view. If you want a timber frame (TF) a common approach is to go to a TF supplier. They design the frame / roof to carry the loads etc on their software which genreates a lot of drawings for production in the factory. You'll need some input from a Structural Engineer any way. For a bit extra they (SE) will produce the panels drawings, just as a TF manufacture does. You give these to the local joiner and these drawings tell them what lengths of timber are needed in each panel, lintel postions, how to nail them together and so on. All they need to do is follow the drawings. Also, if the brickie ect has got the found and underbuilding a bit off the square say (it happens) , it's much easier to resolve these type of problems as you can often adapt a stick built frame more easily. It's quite common to do it this way. What you do when you are preparing panel drawings is to look at the type of contractor (generates a bit of competition on price?) the location, material procurement (do you need a crane or do you make the panels smaller so a couple of folk can stand them up?) and design for buildability as this can save much more than any panel drawing fee you may incur. All the best, you'll love it!1 point
-
What did the survey say when you bought the flat? and how much did you negotiate off the price to correct the issues?1 point
-
Many a time I've taken cordless tools to site and knocked up the pattern for bespoke brackets in 10/12 mm MDF. Then drop into the fabricators and tell them to make it in steel and galvanise it. A few different types here for ideas: http://www.ashsafety.com/davit.htm1 point
-
You have building regs approval!, tell your neighbour this. My only point would be youre footings would extend out from the wall under their ground surely?1 point
-
1 point
-
A bit posh for what you want, you need a backstreet welder.1 point
-
1 point
-
It sounds like some dodgy dealings during the neigbours extension. They have in effect built over a shared drain, something which is very much frowned upon now. If they raised the pipe to improve the fall you are pretty much stuck with it now. Decking level with your internal floor level should cover it, and fit a proper gulley trap where the sink waste goes. The other issue is the long sweeping rest bend at the bottom of the main stack. It is correct to have a rest bend there, but those brown underground pipes are not UV sensitive. That really wants replacing with a brown or black one, but I have never seen an "above ground" rest bend before. Perhaps painting it black might make it look better?1 point
-
Looking at cargo slings on eBay now. Not ordered yet as best to build something; so I have some idea. So ( for now! ) will use a wooden pallet as platform. 2 slings I assume ; 1 each side; going under pallet ( some timber or something to stop them slipping ) Up into spreader ( still not sure what to use here - perhaps simple timber is ok? ) then to hook.1 point
-
Ummm, I guess so ( he says ). Essentially it is better because as you say bolt can pull out the wall with a U clamp. With this method it's directly in the wall vertically. All I need then in reality is maybe a nice meaty right angle bracket that I can cut/drill to suit.1 point
-
hi, the only problem with the pic above is the cold bridge from the inner and outer leaf. it would need some sort of insulation below the kit such as marmox or similar. then there is also the insulation required inbetween the joists, are you going for a suspended timber floor?1 point
-
Ha, just cross posted with @pocster, I will volunteer to be the first to “ride” your lift. (Subject to close inspection of work done). ?1 point
-
At the risk of repeating myself, here are my (rough) drawings of what I would do. I would not use saddle clamps for the upright pole as any load is pulling the fixings out of the wall (not ideal). The parapet clamp as @Onoff posts above is my idea for a bracket of some description over the top of the wall so the load is on the whole wall not just fixings (the reason for me asking the construction of the wall). The bottom of the pole needs no fixings as any load simply pushes the pole into the corner. Timbers up the wall to rub the pallet up and down. Horizontal pole extended a little over the pallet with a long bolt which locates in a hole in the pallet to stop it moving around when at the top being loaded. Straps or cables through spreader bars from pallet four corners to winch hook. Auto stop on the winch set to when the pallet is at ground level and horizontal pole touching pallet. Joints for poles being scaffold clamps. The spreader bars to be at the max height for whatever load you require.1 point
-
Under those circumstances I really don't think even a DIY system makes sense - night venting via the MVHR will probably provide all the cooling you need even without opening the windows, and the power used by the MVHR defrost heater will be minimal. If you're only trying to provide a small amount of cooling and have an ASHP anyway, it's almost impossible to beat for a well-insulated house. Small total heat flow and very high COP (from the small temperature difference) means virtually no running costs and zero installation costs. It's very easy to get carried away by a good idea which almost works. Solar Thermal does this for me - I really want it to work, but because we would have an ASHP then more PV is simply a better and cheaper solution to achieve the same thing. Both systems are very similar - they turn a small amount of electricity into a lot of heat: however, that is the wrong problem to solve because it ignores the impact of capital costs and the ability to spend the same money generating electricity.1 point
-
This is a fair price in my opinion , please bare in mind these are 46kg per meter which means fork truck handling or overhead crane at the workshop and it might be 70 metres on site but could easily be 85 metres ordered from the stockholder and seeing that its 46kg per metre you would be absolutely barmey getting it galvanised unless you intend to leave it to your great great great grandchildren , a coat of red oxide sloshed on by the lacky will see the beams through to well into the next century.1 point
-
when I built my workshop -30.5 x24m the fabricator wanted to just red oxide and we could paint it --that ,ll be right!!! --spend another 2k in getting it painted -better to coat it before erection we went for hot dip Galv -38 years later the frame still looks like new + didn,t have to spend more money painting it and it match,s in with the galv electrical conduits and the galv air lines I have seen painted red oxide beams in buildings and over time the top coat peels bringing red oxide with it--cos no one will spend the days of prep required etc -- plus red oxide is a porous coat anyway + its probably not REAL red oxide anymore-can,t use red lead now the galv company will dip it in hot acid cleaning tank ,then into the hot dip tank going back in time the steel work cost 30K in 1982 +£1500 for transport there and back and hot dip just no decision to make - obvious as for red oxide that will be done by the boy and just lashed on ,as they expect you to then top coat it ,as its only a transport coat -fine if its support beams for inside the house where its dry For me -there is no argument -if buried .got to be galv finally h why is it buried anyway -surely it will be bolted to poured concrete boxs and be above ground?1 point
-
Just a small, pedantic point but I'd have used bootlace ferrules on all the wires going into the terminal blocks. Also those black and white leads, I'd have trimmed the insulation back to have just 10mm poking above the gland. And that brown wire going to the top of the relay is a bit taut. And yes, use insulated crimps. Some cable markers would be good too... ?1 point
-
I've been having stuff galvanised for over 30 years now and to my knowledge they acid dip to remove mill scale before galvanising. The only time I've had stuff shot blasted is prior the zinc flame spraying or painting. ALL steel I have put on site is either galvanised (the majority) or zinc flame sprayed. Never, ever, not in a million year just painted. Even if I'm powder coating then it'll be zinc flame sprayed or galvanised underneath. Imho I think it is total b@llocks that powder coating over blasted steel is good long term if there is any chance of the coating being damaged. (As moisture then gets in).1 point
-
Nope we're a renovation, paying full VAT on all the work and then extra VAT on putting right all the mistakes (don't ask) hence keen recover any costs we can from government (before they spend it all on nonexistent PPE)1 point
-
There’s normally lots of room for the rest bend as you have the depth of the beam to play with.1 point
-
we were in the same boat, mobilising someone else to do the contestable would likely have been more than the cost of their actual works.1 point
-
@LA3222 currently echoing exactly your comments above. In good news I checked my protek account and albeit was originally refused as it was SIPS ( i was originally told over phone it was a no to sips around 6 months ago then around two weeks ago online again)....they seem to.have now given me a price for it...they just hadn't sent an email to say it had now changed. £2900 odds....i don't have BC as the LA do that in scotland. Its still a sore one but 400 quid cheaper than self build zone1 point
-
@SuperJohnG just checked the statement of facts on my policy and it definitely says SIP on there as the method of construction. I found getting a warranty/BC to be one of the more tedious tasks. A lot of work to either get a 'no' or a stupid premium - and I consider it to be worthless but a necessary evil for remortgaging purposes with made it all the more annoying I had to invest time in this charade!!1 point
-
1 point
-
That'll be the flying lead bonding the lid won't it?1 point
-
I have seen the underside of static caravans vans 25 years old that were elevated and the rust is significant to the point of structural failure. After they were moved you could see the outline of the chassis on the ground in rust.1 point
-
1 point
-
I have bought Compriband from an eBay shop at a decent price. Keep it in the fridge before you fit it, especially in summer, as otherwise it can expand too quickly.1 point
-
She probably has a friend who knows someone that used to be a building inspector0 points
-
0 points



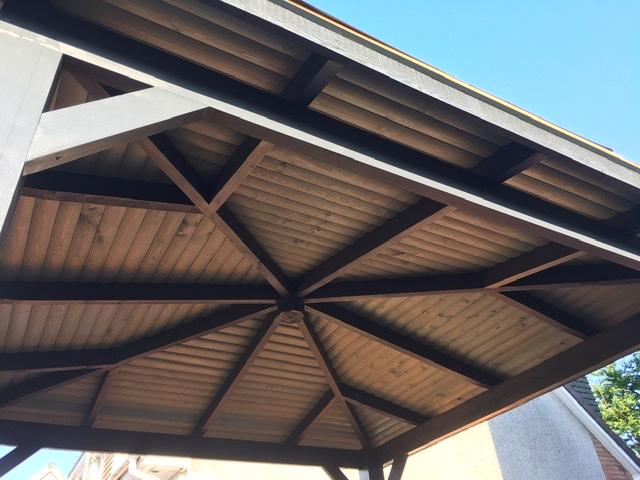
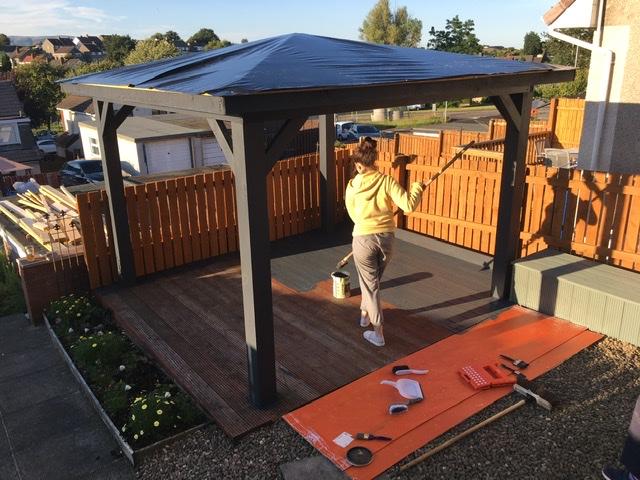


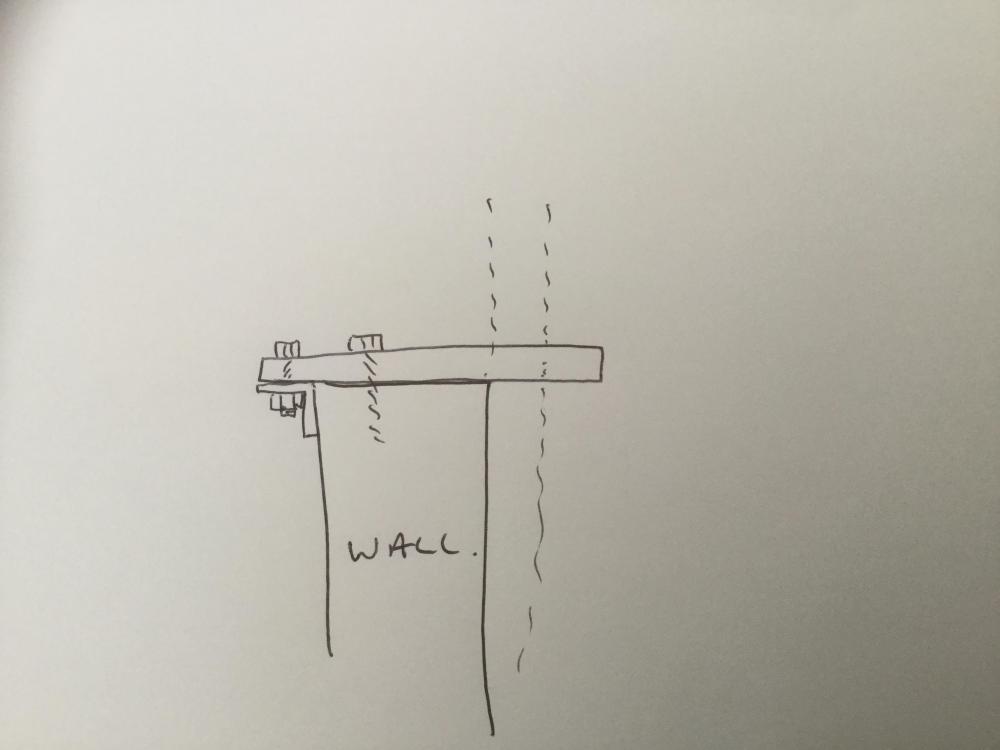

.thumb.jpg.bac90f3bbf6868cf2118d010d936c99d.jpg)
