Leaderboard
Popular Content
Showing content with the highest reputation on 07/10/18 in all areas
-
Nothing in the regs, I don't think, to prevent you using a high pressure cylinder and venting it with a 60 foot length of pipe straight up. Bit of an eyesore but 2 bar and no restrictions.3 points
-
Thanks, we'll be greatly relieved to get rid of the old house, TBH, as we lost all interest in it a long time ago. For some reason it's been really hard to get motivated to tart the old house up for sale, when there are still little jobs to do on the new house to make it perfect - I'd far rather go over and potter around finishing off things in the garden of the new house than do things on the old house that I don't see as being very useful. Still, I have a few tonnes of gravel arriving at the old house today (with luck) to freshen up the drive, then it's just a matter of clearing out all the junk and tidying things up for the photos. This is what the new house looked like a couple of weeks ago - I'm putting up another 5ft 6in close board fence, with a side gate by the garage, on the dwarf wall on the garden side of the drive later next week, with luck: Here's another view showing the screening trees I planted back in March/April:3 points
-
So near 4 years after moving in the day of reckoning finally arrived, the boss uttered the dreaded words " right you that back garden needs sorted". After trawling the web Facebook and finally Pinterest we decided on a look. As a sidenote Def a woman invented that pinterest app no way would any man create something like that which is full of things to put ideas into a wife's head. First job was to dig out 10t of soil. Hired a digger started to remove the soil and was able to use it to fill the bad bits in my mum's garden next door. Waited all day for the stone delivery and it never came. Digger was collected the next day at 9am and stone arrived at 9:50am. 8t of crush and run wheeled in by afternoon. Next delivery was 6t of quarry dust and all the rest of the materials that I needed. Dust laid down to extend the patio out to form a large rectangle of approx 8m*8m. Paving bricks all in so next step was the base of the artificial grass. There is roughly 80mm of hardcore wacked in and then 60mm of quarry dust wacked and screeded to suit for the grass to sit on. Black weed membrane gets put under the hardcore and then on top of the dust. Never realised how heavy the roll of grass was. Took me the wife and the young fella to get it moved to where it could be rolled out. As a keen golfer I wanted a putting green so the garden has a mixture of putting green grass and 40mm grass. All rolled out and trimmed to suit the joins where glued together using the jointing kit and then weighted down with everything I could get from planks, blocks, trestles and a wife. left over night to let the glue set the next step was garden planters around the edge. I looked at using everything here from decking to iroko cladding to even blocks and plastering it up but in the end we went for decking boards. Can be easily painted and replaced if any damage is done in the next few years. Have the top section to put on tomorrow and then fill with flowers and herbs and then hide the shovel and Spade for another 4 years. Should have it all wrapped up for Thursday just in time for the rain.2 points
-
2 points
-
2 points
-
What if some idiots went up with an eBay special and did the job for a 1/3 of that? You know, REAL idiots.2 points
-
The very decrepit system in my house is a standard hot water tank with an immersion, cold water in the bottom. The house is uninsulated and the tank had just the foam on it..... I did some measurements of how much heat was being lost overnight and was terrified! I insulated that tank to within an inch of its life and then re did the calculations and the difference was astonishing. Due to trying to cut down on my electric bill even further I installed a pumped electric shower and a few wall worts above sinks, yes it’s total shite but we get by and I was reducing my electricity consumption. Then I had kids and all that fluffing around trying to save a bit of cash went west..... way west. I am in in the early stages of needing to designing the new hot water and heating system for the cottage next door and will be following this thread and many others with interest, trying to learn all I can.2 points
-
Que? You’re painting your ceiling with cider Use Diamond Matt and it will compensate for many evils. I don’t even think I could make a ceiling look bad with Diamond Matt!2 points
-
2 points
-
As usual, when talking about heating systems, there is a lot of bollocks spoken about the details. There are two basic ways to heat DHW. Directly when needed or heated and stored until needed. Directly heated when needed requires a large boiler, the more hot water needed, the larger the boiler. Stored until needed can use a much smaller output boiler, but it needs to run for longer to recharge the DHW cylinder. All the rest, that nonsense about vented or unvented, large cylinders or thermal stores, thermostatic valves, heat exchangers etc is just the detail bollocks. Similar with space heating in a way. You can heat the air directly or heat some water, then pump it around the place to radiators A radiator is really a convection heater, but an UFH systems is really just a large radiator. The theory is the same e.g. how much power will it deliver. All the rest is detail i.e. gas, oil, solid fuel, heat pumps, solar, PV. What it really comes down to is how easy it is to install and how well you can insulate the parts that need insulating and place the parts that are hot. One of the problems is that we have got used to combing and system gas boilers and most plumbers are only happy to use these. They are not really that efficient, just that natural gas is so cheap that it looks that way. But I think it is about time one of the plumbers did a few sketches of different wet heating systems and explained the differences between them. Trouble is that prejudiced comes into it and to the unwary that can cause problems and confusion. My view is keep it simple and split the space and DHW systems if possible. One size does not fit all.2 points
-
By "all electric" I assume you mean E7 or E10 and an electric boiler? Even if running entirely at off peak rates, "electric boilers" are not liked by buyers, they fear ££££££ heating bills. But in general buyers are disinterested in "green" things. When trying to sell our old house, not one viewer was remotely interested in the solar PV paying out at the original high rate with another 22 years left to run on the FIT contract.2 points
-
Definitely a selling point. The valuer we had around at our old house yesterday noted the condensing boiler and reasonable DG windows, wasn't the slightest bit interested in the EPC certificate showing it's a band C, but was extremely interested in the energy bills that I'd collated showing that we paid around £800 a year for heating and hot water. He advised that purchasers rarely looked at EPCs, but did often ask what the running costs were (Council Tax, water charges, energy bills etc). Fitting an ASHP should make a big dent in your energy bill if you're all-electric, and that would almost certainly be attractive to any buyer, based on what I was told yesterday.2 points
-
https://m.ebay.co.uk/itm/GSM-900MHz-LCD-Mobile-Cell-Phone-2G-Signal-Booster-Amplifier-EU-Plug/292592241021?hash=item441fdb497d:g:A2oAAOSwwq1axJw7 If you do make sure it's the correct frequency...look at the item description in this link for a list of UK providers and the frequency they use.2 points
-
2 points
-
2 points
-
Over the last few weeks there’s been a number of threads about hot water and heating systems in highly insulated houses. I, along with others have followed and contributed to the conversation where we could. A few have said openly they are confused by the various options and the complexity of it all. So here’s a challenge for all these who’ve been through the DHW and UFH mill...... Please describe what a simple DHW and UFH system looks like, what components (the principle parts, ASHP, Thermal Store etc) you had in your system and why you chose these over other components/approaches? The bottom line for me is to understand what an optimum system looks like.1 point
-
1 point
-
1 point
-
My wife’s just said putty we don’t live nearer A days work for one £120 on materials Big house Asumibg you have money to burn £1000 is ridiculous1 point
-
1 point
-
Ha ha! Well she won’t be walking on for long if it does the trick and you sell quickly . Tell her if she walks up and down on it for hours it will reduce the crunchiness1 point
-
Be very careful to clean up any splashes and splatters as once dry it is very hard to remove.1 point
-
1 point
-
That was a design that had a cold tank above the hot cylinder, and some pipes running up the side wasn't it. My cylinder is a bog standard E7 one of 220 lt. Cold in the bottom, hot out the top, top pipe bends 90° then a T. One side goes to the FE tank in loft and other side supplies hot water. Initially I had losses similar you @JSHarris, but by lining the cupboard with 100mm celotex and lagging the pipework I now have that down to very little. Less than 0.5 kWh/day and probably less. So don't dismiss an ordinary system on a standard heat loss assumption, it can be easily overcome.1 point
-
Some that I looked at are: MBC Timberframe - quite a few people on this site have used them for constructing to passive standards SIPS industries - Dalgety Bay THCL SIPS Scotland - perthshire Rob Roy Homes - perthshire Claymore homes - can't remember where Angus Homes - Turriff I have just signed contract with Angus homes. I have gone with them because: They do injected foam closed panel 0.15 u-value system (the also do rigid foam and open panel) So far the customer service has been very good and they have been very accomodating Price has been better than most of the other quotes Lead times, only 4 weeks for the main frame (I didn't check what the other companies are) Also remember when comparing SIPS with more traditional timber frame companies that they may not be supplying as many items as the traditional companies. SIPS tend to be just the structural elements, so potentially no facias, soffits, windows, external/internal doors, internal partitions, skirting board, internal insulation etc. My advice would be first work out what sort of u-value you want to achieve as this may rule out some companies. Also do you want to timber frame company to erect the frame, so do and some don't. How much or how little do you want the timber frame company to provide, again this may help narrow the options. as @newhomehas also mentioned, do you want the timber frame company to produce the designs and get building warrant etc as again some companies may not offer this service.1 point
-
What a cowboy. This needs to be insulated to comply with building regs in England. I can't imagine this being different in Scotland.1 point
-
We installed a 300litre Telford cylinder (care of Nick?) and I have to say we can feel almost no heat escaping from it even in this hot weather, no way of measuring the losses but the other half said it was no good as an airing cupboard as it was the same temp as the house !1 point
-
That's exactly what I originally installed, but a double thickness insulation one supplied by Newark. The heat losses were astronomical, at over 3 kWh/day, and that was with stipulating that the tank be double sprayed with foam from the factory. I then added an insulating hexagonal box made from 50mm PIR foam around it, taping the joins and filling the gaps with expanding foam, to increase the insulation level further. This got the losses down to around 2 kWh/day - still ludicrous, and way off the official figures using the BS test method (shades of the VW emissions scandal here). I ended up tearing it out and selling it on ebay cheaply to get rid of it, and replacing it with a Sunamp PV, that has losses of around 0.6 kWh/day, far more sensible. Bear in mind that a shower will typically be around 2 kWh or so, and we have two showers a day, so the original thermal store heat loss was equivalent to 1 1/2 showers a day...1 point
-
The question in your case is probably not the ROI, but the valued added to the house. If a heat pump installation cost, say £6k, then you might get some of that back through reduced electricity bills (your £571 would reduce to less than £200, as an example) but what would it add to the value of the house, either in terms of real value or desirability? Hard one to answer, but I'd say that anyone looking at the house and seeing heating bills that were around 1/3rd of those from your present system may well be inclined to think more favourably about it. Would they pay, say, £3k or £4k more for it, though? Hard one to answer, really, some might, some might not. It really comes down to whether that sort of cost is significant relative to the value of the house. As an example that's not really related, but illustrates some of the issues about house price and desirability, our old house was bought in a hurry (forced move by my employer - 5 days to find a house, the usual panic) and we regretted it almost immediately. It's on a road that's got a lot busier in recent years and has a small garden. Around ten years ago I drew up plans to convert it from a bungalow to a house (easy, as the original foundations were laid for a house and then the builder changed his mind, so I already had expired PP for a house with the same footprint). The plans I drew up turned an 84m² three bedroom bungalow into a 168m² 5 bedroom, three bathroom house. The planners thought there would be no reason to refuse it - all the houses around are two or three storeys - we're the only bungalow close by. The cost of the conversion would have been reasonable, just take off the roof, sister up the existing ceiling joists to create floor joists, build the walls up by around 1.5m and fit a new roof with attic trusses. Could even have reused the existing tiles, as they are a common pattern and anyway there is a pile of spares stacked behind the shed from when the house was built. I reckon £80k would have seen the job done. Now, the big question, and the relevance to your situation, is, would this be worth it? Would a 5 bedroom three bathroom house be worth at least £80k more than a three bedroom, one bathroom, bungalow on our site? The answer in simple terms is no, it wouldn't. The market wouldn't bear that sort of price for the small size of the plot and the location. Our garden is tiny (although our drive, garage and car port allows parking for up to 8 cars), and so we would never have recovered the cost. In your case you have to ask yourself whether you think that you'll recover perhaps another £5k on the sale price if you had heating bills that were around 1/3rd of those you have now. Only you can assess that, as it depends a very great deal on the value of your house and what the market is like in your area.1 point
-
Vented either means gravity (=low pressure) or thermal store (=less available hot water for a given storage volume).1 point
-
That's my next plan, @jack. I'm working on it in my mind right now! We have an external fresh air intake duct right above the ASHP, and it's a nuisance as the outer grill regularly gets clogged with fluffy weed seeds and cobwebs. I have been planning for a long time to extend this down with an externally mounted duct so that it's turned through 90 degrees and so away from the wind that funnels all the fluffy stuff along the back of the house. At the same time I was planning to fit an easily accessible pre-filter, to help keep the main intake filter in the MVHR a bit cleaner. Last week I had the bright idea that it should be possible to fit a duct cooler in the same place as the pre-filter, and as that's only a few feet from the ASHP, I could easily plumb it to the existing connections, together with an electrically operated valve. Even better is the fact that the cooling mode is already signalled out to the ASHP via a cable, so I could use that to trigger a circuit to turn the duct cooler on or off (it only wants to be on in cooling mode). It would be simple to install, no need to mess around with drains, as I could run the condensate straight to the existing heat pump drain. It would be around head height, so easy to work on, too. It would more than double our existing MVHR cooling capacity, too, by cooling the incoming air to the MVHR (which by then would be at 100% bypass) to around 12 deg C. If the MVHR heat pump was to also kick in, then I know that's capable of dropping the air temperature by around another 10 deg C, so we could have a pretty powerful way of cooling the upstairs rooms. @Triassic, Sorry if this has gone off-track from the original topic, but getting back to that I think there is no one-size-fits-all option. There are just too many variables. You can say that you can design out overheating with PHPP - in fact you can't, really. A few days where the air temperature is regularly in the high 20s, low 30s and even the best shaded passive house is going to start to warm up, especially with the warm nights we've had recently that have not allowed a night purge to be effective. The location of the site will play a large part in the optimum system, as will the availability of gas. If I had to plan for the future than I'd say we're probably going to need more summer cooling than we're used to. I doubt that the weather over the past couple of weeks has been an anomaly, and suspect that periods of warm/hot weather may get more frequent. Gas is clearly really good for heating and hot water, and far away the cheapest and simplest solution, particularly if a combi will meet your needs, but you then need to consider whether or not you want to use renewables, either for moral reasons or to reduce your energy bill. A Sunamp will fit in front of a combi to provide pre-heat, or summer hot water, using excess PV generation, and makes a great deal of sense, but comes at a price. A heat pump is a more flexible source in many ways, as it's only slightly more expensive to run for heating than a combi boiler, but will provide cooling as well. Combined with efficient heat storage (and without wishing to push a particular product, nothing comes close to the heat storage efficiency of a Sunamp - it's at least three times better than it's nearest rival, but again at a price) an ASHP can offer some significant advantages, mainly because it's not a one-trick-pony. The ability to heat and cool is a very definite plus point, especially if you have PV, when the cooling will be free, as when you need cooling the sun is pretty much bound to be shining. I think that the best approach may be to assess your site, and your house design, work out whether you can economically get gas or not, work out the heating and hot water demand, and have a stab at guessing whether some form of cooling system would be useful, and then work from there, bouncing ideas around on here. When I started I didn't have the advantage of having many people around who had in-depth practical knowledge of low energy house heating and cooling options. Now there are enough here that have been through the hurdles of putting systems together that I feel sure that going through the various design iterations for any house should be an easier process. There are new systems coming on the market all the time though, so there will always be gaps in the knowledge here that you may need to work through. From my personal perspective I would say that heating is a non-issue - it's so easy and relatively cheap to heat a well-insulated and airtight house that anything will do the job well enough. Hot water is a challenge, as that remains the same as for any house, and a heat pump may or may not be great at delivering hot water efficiently - it depends very much on your hot water demand. Cooling is very well worth considering, I think, especially if you're in a spot that's likely to get very hot for periods of time (like this past week). Everyone will have a different take on things, though, so my priorities are certainly not going to be the same as those of others.1 point
-
This is my initial conclusion and in due course I will be looking to stitch a conventional heating programmer into the system so you can basically ignore the supplied programmer, and control it all from conventional straightforward heating controls. There are one or two challenges for this but I have some ideas. Watch my thread when I get around to doing it.1 point
-
Oh, and if cooling is needed, first it shouldn't be much as it should be designed out at PHPP stage, but if it is needed then just install an £800 air-to-air split unit air-conditioner. (I will put in place a conduit and wiring for one just in case.)1 point
-
No need for Part M compliance for outside sockets as far as I'm aware. None of mine are Part M compliant (they are all too high) and neither the electrician or building inspector batted an eyelid.1 point
-
This is what mines looks like: There are one or two more valves than what's shown, and the two filling loops (one inside, the other outside) aren't shown. We went for an ASHP because we don't have gas, and wanted the ability to cool as well. (Incidentally, I enabled the cooling mode the day before yesterday for the first time, and was amazed at how quickly it had an impact. Now just need a way to cool the bedrooms.) I went with an unvented cylinder because a thermal store would need to have been a lot bigger for the same effective capacity (ie, how much hot water you can get out), and we're a little tight on space in our plant room. If I were doing it again today, I might consider a thermal store (no need for G3 inspections) or perhaps a Sunamp if they do a unit(s) that's compatible with the rest of our system. It's pretty simple. The main annoyance is that the standard controller for the ASHP is dire. It's slow and counterintuitive to program. You can't program any logic into it (eg, once we leave the cooling season, I'll need to reprogram it for heating - not difficult, but 5 annoying mins trying to remember how the programming works). You can't even copy a day's settings to another day. Longer term I'd like to replace this with a more intuitive interface via our home automation system.1 point
-
Which fortifies the original question about the ASHP. 1kW in and 2kW out is half price heat, and anything above that is a bonus so, given you can show the reduction in bills, its deffo a good marketing initiative. That coupled with a working ( lol ) ST system makes it attractive. If I saw a big ( and it is big ) house with a 3-phase electric boiler id pop out a snickers bar.1 point
-
1 point
-
Don't talk to me about procrastination! We had the completion certificate for our new house at the end of 2016 and we still haven't got around to moving in!1 point
-
I used a micro fibre cloth on a continually running hose while it was raining. (!) Took about a day on a 10kWp system. Having the material softened really helped. I have one of the pro window cleaning systems. There’s a thread about it if you hunt. Worked well with tree fallings and some lichen in addition to dust. Given that that is only about 3.4m high along the roof, a small ladder, bucket and sponge mop might have some impact. ideally a telescopic sponge mop. Ferdinand1 point
-
Wow, you're not kidding about dust! I can't see ours from the ground and have been meaning to go up on the (flat) roof for a couple of months now to check them. Your photo's given me the impetus to do it today! Re: cleaning, I think some sort of detergent would be useful. Car washing detergent might be the ticket, as it's designed to be safe with paintwork etc. Softened water might make it a little easier to get a streak-free finish, but if you did it in the rain (assuming it ever rains again!) I suppose that's as good.1 point
-
I am a huge procrastinator - every since school, uni, work and the house build. However I always manage to pull it out of the bag when required and with decent quality and a while ago I realised that there is a lot of latent thinking going on during the faffing time that makes the active time more productive and successful.1 point
-
You can buy repeaters on ebay, of dubious legality but they do work.1 point
-
900mm deep is fine depending on what you want to use it for. You won't be able to have a dining table out there but we just stand on ours leaning on the rail and watch the world go by. You get a completely different view standing outside the walls than you do through a Juliet balcony or windows. Finish them and enjoy the summer evenings while they're warm.1 point
-
She does know that gloss will look like a cheap council swimming baths and drip condensation onto her when she’s lying in the bath ..?? Well thats whah you need to tell her anyway ..!1 point
-
1 point
-
That looks totally open ended to me, unless there are other clauses or definitions, so you could take the space shuttle down there on a low loader in order to BBQ an elephant. F1 point
-
I've never painted a ceiling "properly". I'll start another thread.0 points
-
I’m not even going to start describing mine, suffice to say don’t go there!!0 points





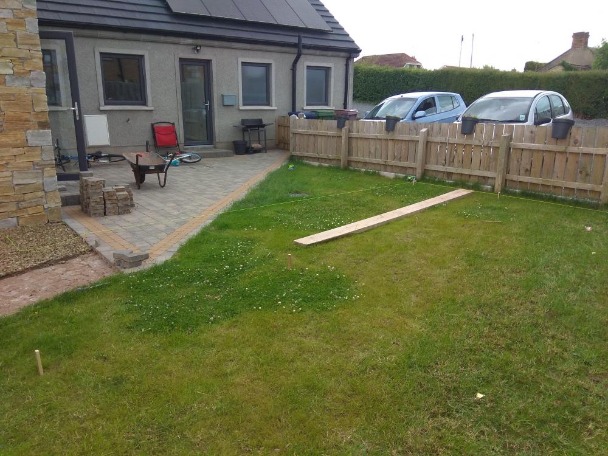
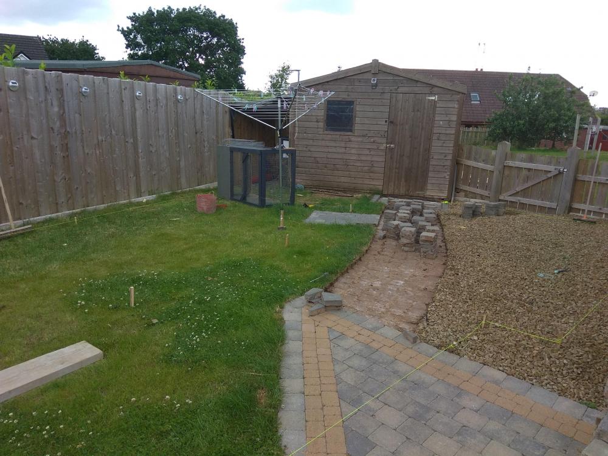
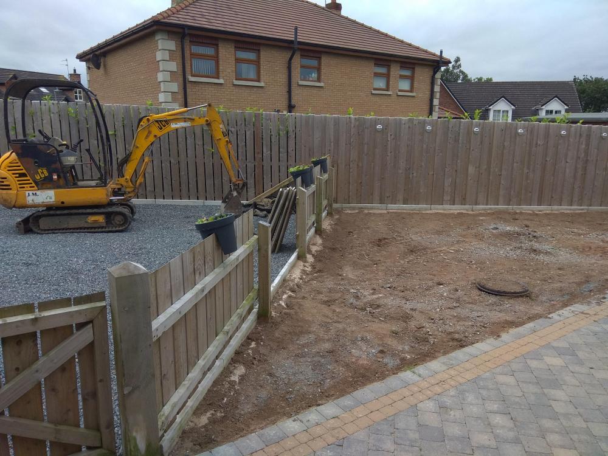
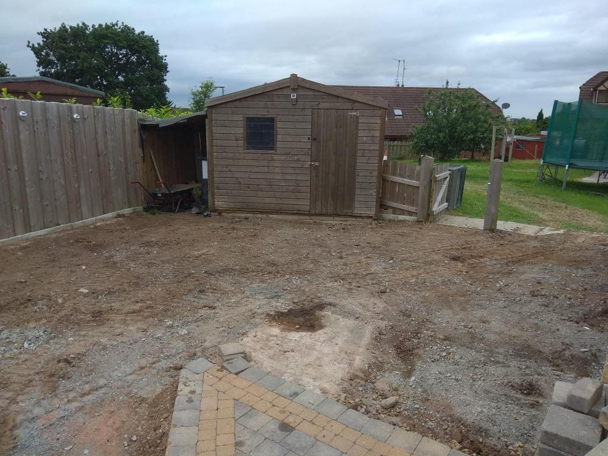
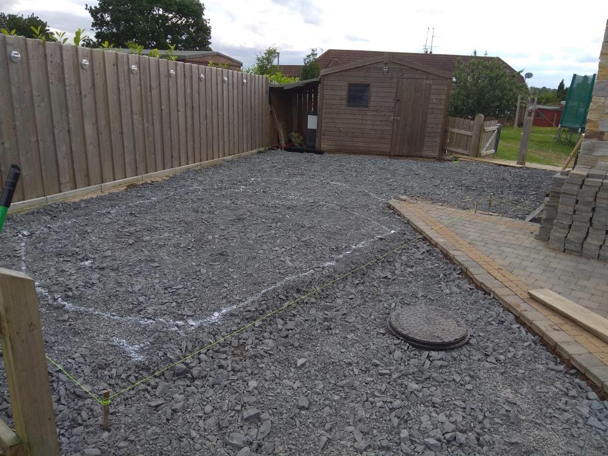
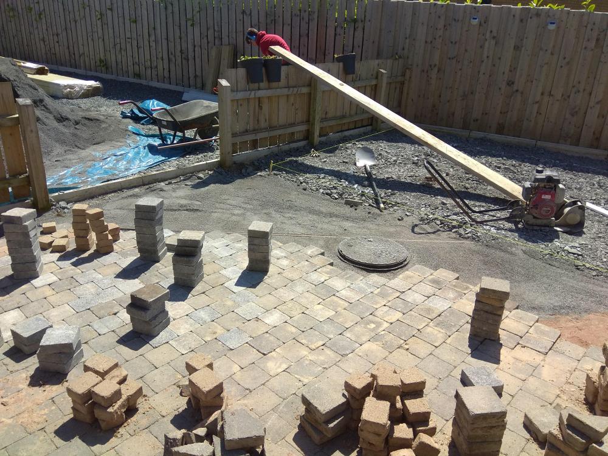
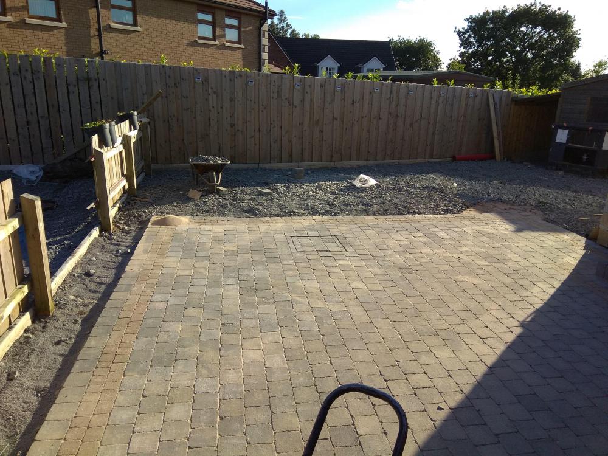
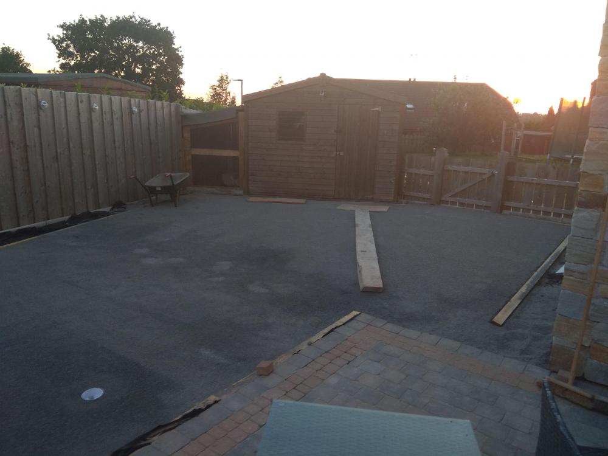
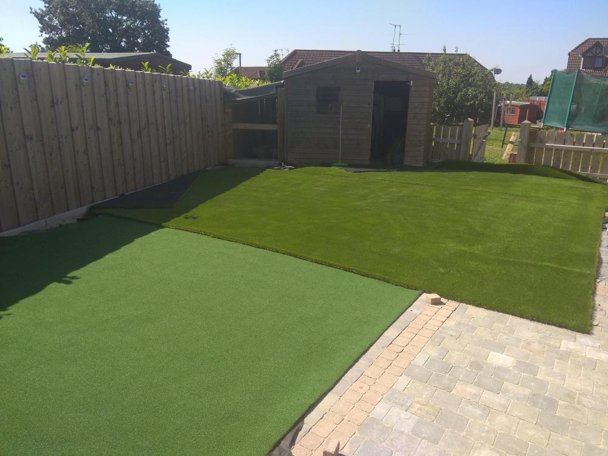
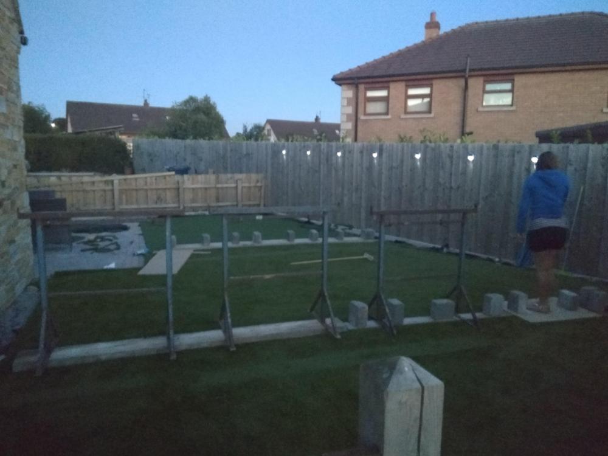
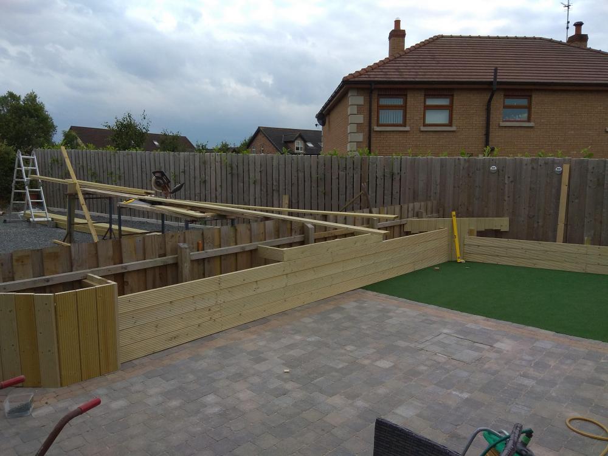
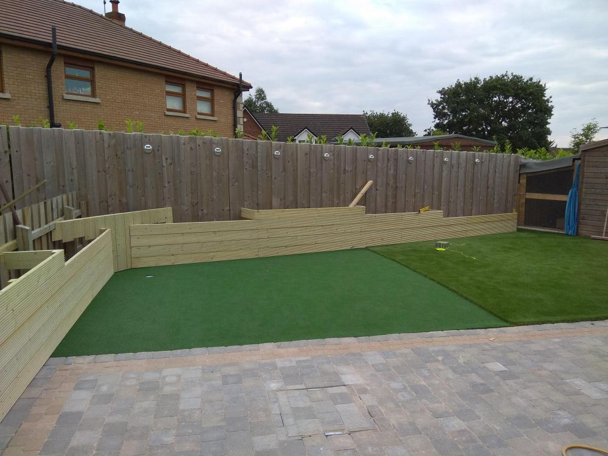
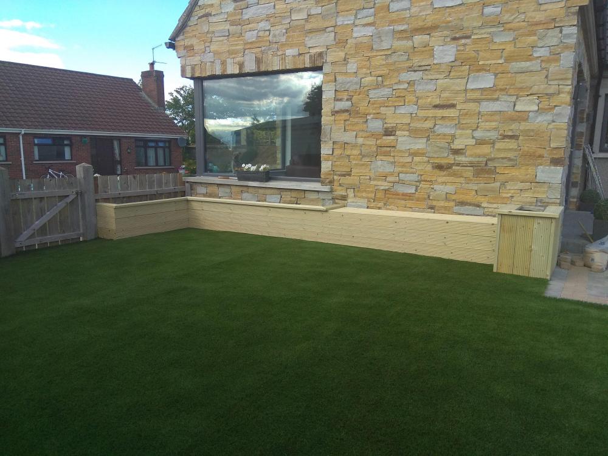





.jpg.c21f3ac78c9b7efd90cbdcb312744dc5.thumb.jpg.7adcad4c0e384f5ecd7d56b0618df6e5.jpg)





