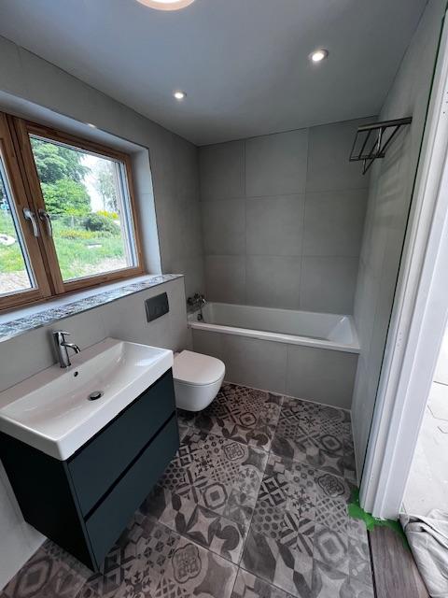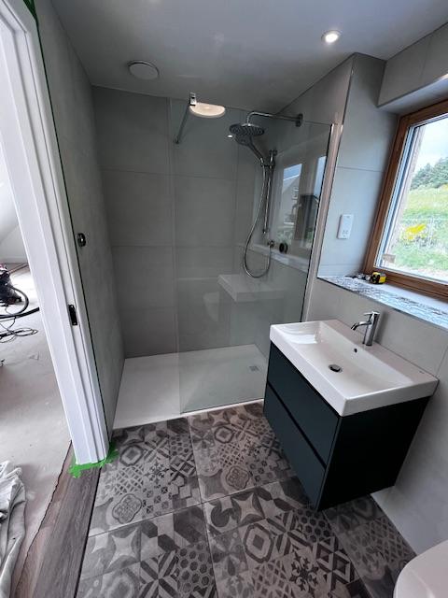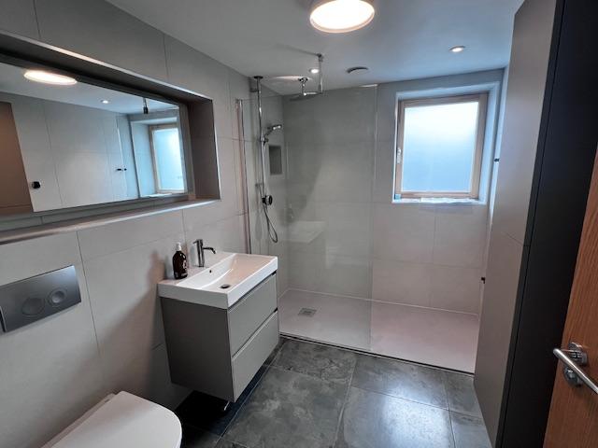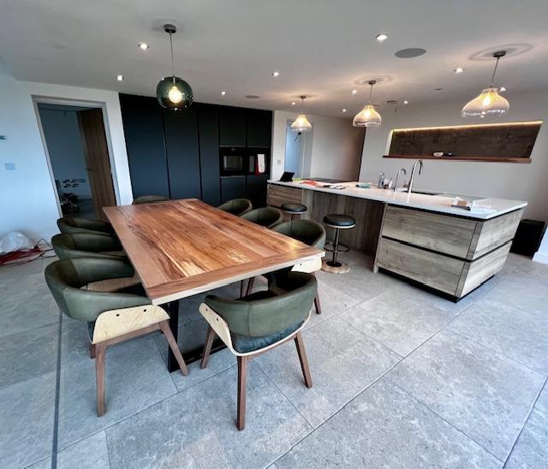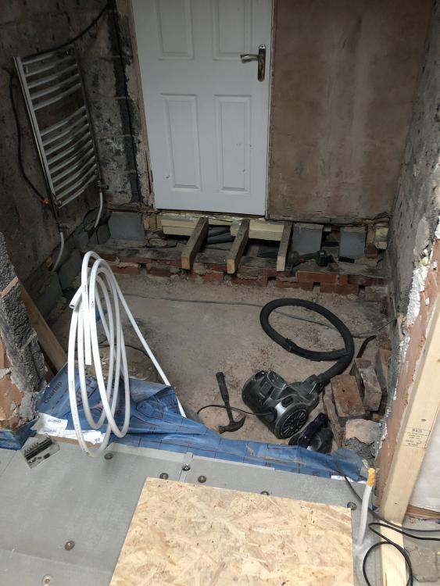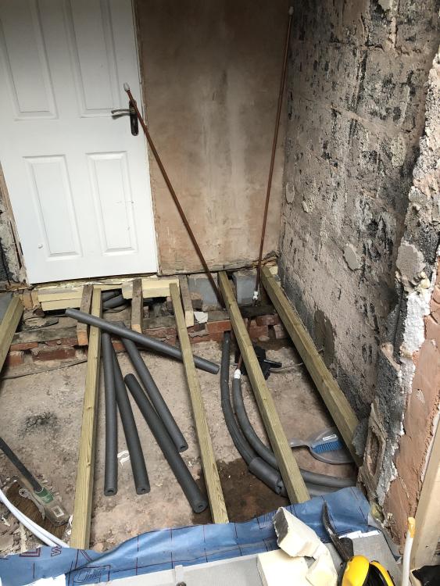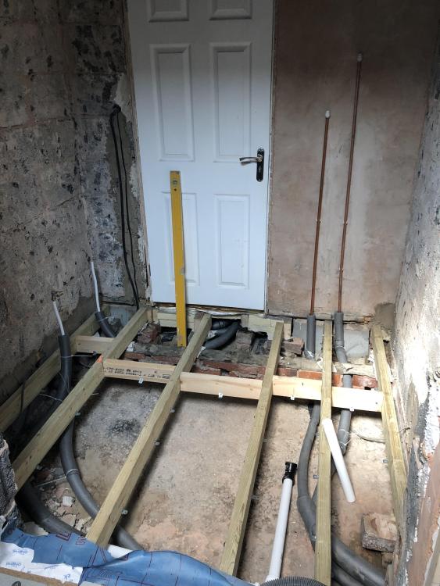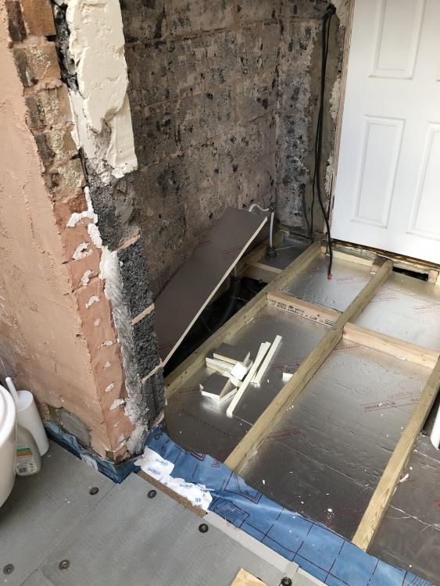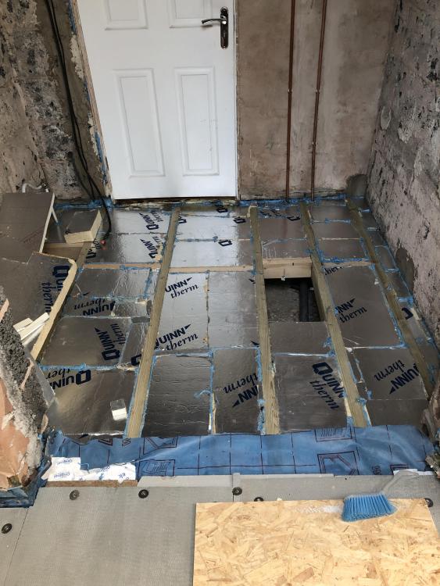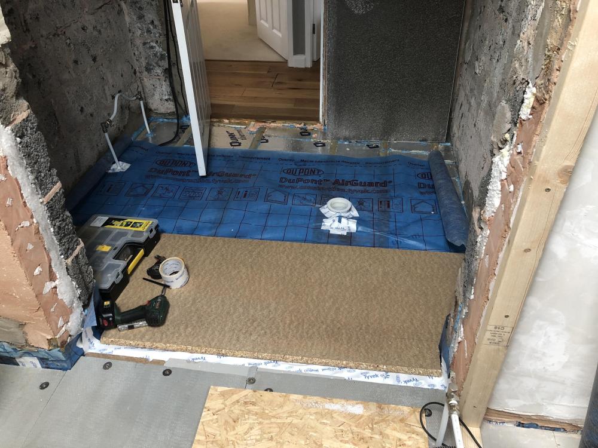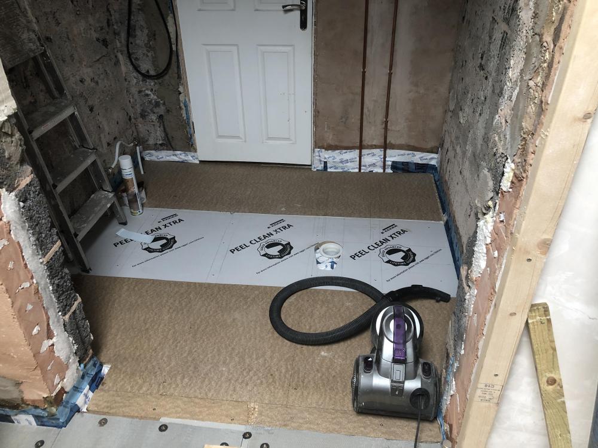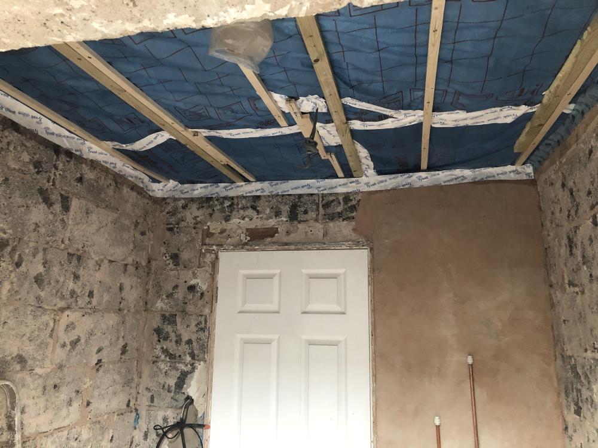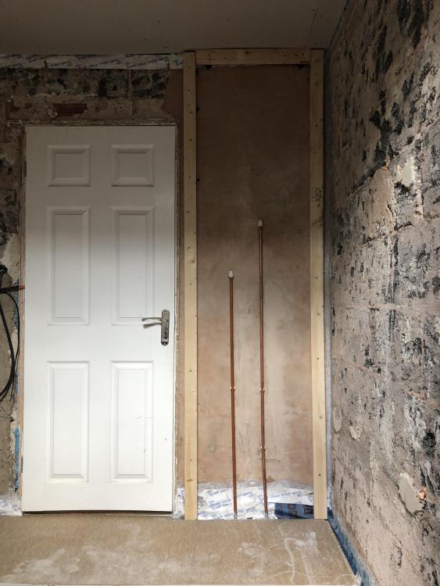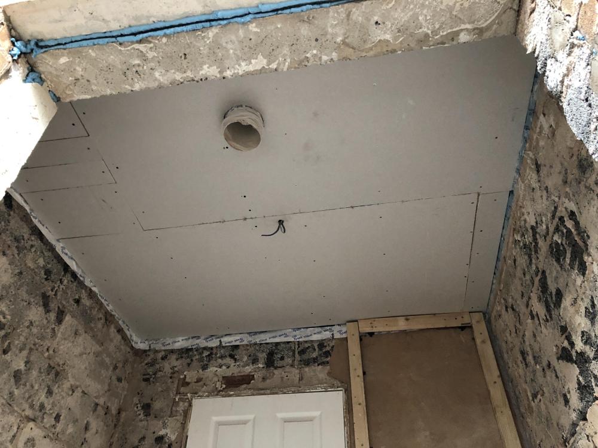Leaderboard
Popular Content
Showing content with the highest reputation on 05/29/24 in all areas
-
Well, technically, we can move in. I needed to get the downstairs bathroom finished which I’ve just done. Electrical/fire sign off was completed last week and I’ve got the certs. Stairs are finished. I’ve configured the Loxone system which is mostly working as we need. Still lots to do for final sign off but BC have said we are fine to move in now. We’ve also gained two orphaned lambs so that takes care of the grass cutting 😂 I also plumbed in the drinking water tap so it effectively is straight out the borehole through a pre-filter, into an accumulator, through another filter then UV then to the tap. Tastes lovely.7 points
-
Yesterday we exchanged contracts on the purchase of a house in Lymington and on the same day we submitted a planning application to demolish the house and build a new house in its place. Probably Timber Frame, definitely to Passiv Haus standards (fabric first etc), 225 m^2, no fossil fuels but plenty of solar complemented by batteries. We have done this before with a TF house in 2009, a small development of brick and block houses in 2015/16, and an ICF house built into a hill in 2017. We hope for a simple, fast build with a high quality result. One thing we have learnt is to always be ahead of events and don't change your mind. Let's see3 points
-
Good post. A few observations...may or may not help. I've got two particular contractors on my books that are good old school, do a quality job and reliable. One is handing over the business to their daughter the other to their son. Both can stick build TF's and prettty quickly. They are straight up and believe in a fair days work for a fair days pay. I've said to both the younger ones who are very competant.. keep the family ethos and I'll shove as much work as you need your way. Just don't take the piss.. stick to your family values and you will make a good living out of it, I've got plenty Clients that are prepared to pay for a fair days work etc. Their dad's are not scaping the barrel here financially by the way and have a long list of satisfied customers. I say to the youngsters.. yes you will need to compete for the work.. but when you lose a job I'll tell you where you went wrong. Also I'll do a bit of pre vetting on the Clients so it reduces the risk of you getting ripped off so that can make you even more competetive. To be blunt if I think a Clinet is a bit ropey then there is no way I'll expose the builders I trust without warning them. The rest of the chancers can swim with the sharks. That said I'm always happy to meet you Contractors that are up and coming and will often give them a chance as I was given when I started out as a young Contractor. It will take to time to find these types of reliable folk.. they are not the cheapest but in the round what you lose on the swings you get back on the roundabouts and often more.. like thousands! I've made other posts on stick frames.. explore the cost and savings, a couple of good joiners and a labourer can build you a cracking quality timber frame. That's how I used to do it and most of the Contractors I work with on extensions and self builds do it this way.. because it tends to be cheaper and that is how we all win the work.. I advocate organisation, simplicity and cost. In the old days we had a rough spec from the SE and Architect re the timber frame and just got on with it. Now I'm an SE I go out and inspect TF by some of the big suppliers and find so much wrong with them I wonder.. why are folk paying for this as self builders? In summary try and find a local firm that can knock up a TF and a designer that will do what I do.. You'll need to pay more for someone like me.. but the savings I can make far outweight the fee I charge. See what that cost is for the bare frame knocked up on site if you buy the materials.. not the nails and the gas for the nail gun etc and then compare what say MBC or Scot Frame are offering. Now you have a base price then you can see what you need to pay as an extra to get a more "packaged design" and make sure that any reduction in the lenght of build time is really worth the extra cost. Now when you weigh up the above you can maybe see how just a masonry cavity wall construction is appealing. It's got less to do with the materials and more to do with the hassle! But get it right and a TF is just as attractive.3 points
-
Here's my take. Thermal mass is great as it helps to even out the temperatures in extremes. It is especially good at catching extreme heat in summer and in hot places. However in UK we really need to keep expensive heat inside the building, rather than heat the structure. So we provide an insulated box which can be made of anything. Mass outside the box helps but is not critical. Fridges and freezers are a good reverse example: they don't need mass.2 points
-
2 points
-
Yes good link.. have had a quick look but they don't seem to cover water starvation and soil aeration. This is stuff that the arboriculturalist will cover in a speclist report.. which you may need to allow you to plan an economic design. If you get standard advice say NHBC etc then you could lose a lot of cash by being too conservative and even then you could damage the trees .. you will have wasted your money. For me I think that our heritage requires at times that we should keep established trees and we should be designing for this. A cracking tree can add value to your property so bear that in mind, don't always assume that the tree is a problem! Also, if you live in the South it can provide natural shading and light in the winter as is a deciduous tree.. if you are designing for a lot of glass then work with that when considering over heating in the summer? Now that could save you a lot of cash or get you out of a heat / gain thermal calculation problem when selecting your glazing!2 points
-
Why bother? A combi on it's own is fine, and effective?1 point
-
I'm just having my house re-roofed as part of its refurb and I've gone for slates - I have literally just ordered my (black) stainless steel clips - they are not cheap - I just paid £385 for 3,000 To answer your nails question, my roofer offered me the choice of stainless clips or copper nails. Copper heads (apparently) deform more and form a tighter, flatter seal that any other nail, thus the tile above is not pushed up by any protrusion from the nails themselves WRT to facia, mine is a new roof and I don't want ANY maintenance. With this in mind my research led me to powder-coated aluminium, specifically the Alumasc Skyine range. This seemed to price up at around £85 for a 3m profiled fascia and a similar amount for a soffit. For a 36m roof this would have worked out around £2,000. I showed my roofer the Skyline range and particularly the corner detail that I admired. My roofer then told me that he knew someone who formed aluminium roofing sheets and then he disappeared into deepest Kent The next day he turned up with a Foffit - a single piece aluminium extrusion that has fixed beautifully to my new plywood wooden framework Regards Tet1 point
-
Need to be as close as possible realistically.1 point
-
1 point
-
The main issues that put me off installing a heat pump in my renovated home was the noise and the cost. Both are discussed here: https://amp.theguardian.com/environment/article/2024/may/27/pump-up-the-volume-the-trouble-with-noisy-heat-pumps Just wondering how those that have heat pumps here dealt with the noise issue and whether now that you have lived with your heat pump, particularly in summer, you are happy you made the decision to go with a heat pump.1 point
-
If sound is your main priority this looks like an ASHP worth considering. Spec sheet says: Sound power level (EN 12102) = 48 dB(A) The equivalent spec for my Panasonic WH-MDC05J3E5 is: Sound power level (EN 12102) = 60 dB(A) Vaillant aroTHERM plus 7kW Sound power level (EN 12102) = 53 dB(A) These are all at A7/W35 They seem especially pleased about the low noise and have made a video about it.1 point
-
People are very wedded to their wood burning stoves. I was chatting to someone local recently who said the ban would stop them from self-building. Seemed an odd deal breaker to me.1 point
-
The original joiner should have realised that, and fitted the original 2 hinges literally as far apart as possible. When adding a third hinge, putting it in the middle has added nothing That is the point it will pivot about if the first 2 hinges are straining.. You might, just might fit another hinge above the top hinge, if so that would have been a good place to add it, and if one would fit a 4th hinge squeezed in below the existing bottom hinge. There is a good reason why you see heavy doors hung with 3 hinges, but 2 near the top, not in the middle. He might be a good joiner, but he is a poor engineer.1 point
-
1 point
-
Yeah I know that but I think you can only apply to discharge numbered conditions.1 point
-
Basically you need a powerful boiler BUT it needs to modulate down well for heating so sub 6kW at mine modulation, is ideal but the lower the better. Atag, Viessmann would be my go to boilers. I have used a superflow with A series Atag combi and they are excellent but you need two things to make them work well, remove cold inlet restriction, that is fitted to all UK boilers. Have a boiler that specifically takes pre heated water (most don't) so it can modulate effectively. Have run 3 showers from my Atag combi and superflow setup at the same time, no effect switching on a cold water tap either. What ever you get make sure you don't flood the place with thermostats as all you will do is make the CH ineffective and make the boiler short cycle. If you can run as a single zone on WC. Both the manufacturers mentioned do that out the box.1 point
-
To continue this thread. I would do a TF on site if going again. 25mm sand cement render. 100mm dense blockwork. 50mm vented cavity. Breather membrane 11mm OSB 220mmx44mm @600cc studs with cellulose. Airtighness membrane. 97x44mm vertical studs offset from main studs as service cavity @600cc filled with cellulose. 12.5mm plasterboard More 12.5mm plasterboard. Skim.1 point
-
None at all, if I was to build again I would do a Larson strut build on site. Current house is woodcrete ICF. Masonry can take or leave it. Not a preferred method locally, so trades harder to come by. Not keen on render either - bricks not local either as no clay to make them from. Any build method has good points and bad. Either can be dreadful or passivhaus standards. Kit houses I am sceptical about, after pushing to go that direction on our build - we were sold a high speed build, until I started asking questions and digging deeper. U values we wanted were not achieved, build time not achievable, cost stagging. So changed all our plans to ICF and did it myself for half the cost, better airtightness and good U values.1 point
-
And always remember the Town and Country Planning Act Section 55 says: The following operations or uses of land shall not be taken for the purposes of this Act to involve development of the land— (a)the carrying out for the maintenance, improvement or other alteration of any building of works which— (i)affect only the interior of the building, or (ii)do not materially affect the external appearance of the building, So internal works to strengthen/repair a barn would not be classed as "development" and if it's not development then the planners are not involved not matter what the building is used for.1 point
-
That will take a significant re-write to un-pick WBS and Biomass boilers from the legislation, and still leave the fossil fuel ban in place, which appears to be her intention. Perhaps it's just the announcement of a Review for the sake on an upcoming election...1 point
-
Looks like the Scottish government are going to be making a u-turn. Kate Forbes is allegedly behind the u-turn. Her husband is part owner of a chimney sweeping firm called Firework Chimney Sweep. So she has 'skin in the game' so to speak. A ban would harm her husband's business. https://www.heraldscotland.com/news/24350490.snp-screeching-u-turn-wood-burning-stove-ban/1 point
-
1 point
-
Perhaps sado is a bit strong The problem with EPC Sap Air test etc Is Even if the average person did know or care They are all meaningless They are simply a box ticking exercise and can be purchased like most things1 point
-
I feel for you.. but for £180.00 what did you expect? You are asking for professional advice. I've just paid for a washing machine engineer for a call out.. cost me 50.00 for an hour. I'm an SE that works for myself at home in my wee office. My rate varies from £35.00 per hour for say knocking out some TF panels to £275 - 300/ hour when I'm say doing high end stuff, fighting big claims against say the NHBC or fixing a big structural problem. In the round I have a mix of bread and butter jobs; small, medium and the high end stuff. My rates reflect my skills, experience, the risk I have to carry and the fact that I like to have a mix of work that I enjoy. But for £180.00 the assessor can't really spend that much time. I do some heat loss calcs and can tell you that in your case I would be looking for some thing in the region of £1000 - 1500 and then be able to justify that by the savings I would make you. Yes you are right the system is a lot of bollocks. I think you will find a more informed accessor but you'll need to pay accordingly as above.1 point
-
This is a big subject.. and I'm still learning about this as every day is a school day. About 15 -20 years ago I designed a training Gym for a well known London football club, they made the film Chariots of Fire there and when we were doing the work we found the long jump pit in the film.. made my year really.. what an exciting life you can live as an SE! .. it was a bit of nostalgia for me.. but very important to community. Anyway, as you can see in the film there are a lot of iconic trees, classic British refinement, elegance.. the council and local community were crawling all over us which I totally appreciated. The Client was less inclined to see things the way everyone else did. But I explained that as I'm primarily trained as a Civil Engineer (work for the community) then unless they engaged in a Civil manner there would be no new training Gym .. or they could sack me .. play hard ball.. but the council and community had them over a barrel. At the end of the day it was only a few weeks wages for one or two of their mid range players. Now we all talk about on BH about heave, soil shrinking and swelling but when near big trees we also need to think about water starvation of the root system. You don't want a big tree dying and falling on your house, also if under a TPO.. you will be liable if you cause it to die say a few years down the line because you starved it of water. On the Charoits of fire job I ran the roof water drainage back under the building.. but now I know what I know I may have starved the soil from worms and oxygen.. who knows? This is a great point from Jilly although she has not explicitly stated it. A tree needs structural roots to stop it falling over and roots that seek out water and nutrients. @Bluebaron yes you can build close to big trees but you'll need to spend time to understand how the tree is living as you could waste a lot of money just following general guidelines. In the round I think that we should be able to design to live with big old trees and as an SE / past builder/ into the country side this is something that intrests me. The big challenge is to convince others in an evidenced based way. That costs money which is not something that BH folk tend to have.. unless they put in time to learn! Folks there is no free lunch to self building.. it is hard work but very rewarding. When I finished my first self build I though.. add you own comments.. how good did you feel.. there are few folk that can do it! Post a bit more info and if you make an effort the folks like myself and others may chip in with a bit more detailed advice and a few pointers for free.1 point
-
Hiya Nailbiter.. good choice of name for this situation. Good general advice from @George For all.. a few of my thoughts.. in no particular order.. If you are a self builder and newish to the game (say have self built less than a couple of houses that have basements) then it can be a challenge to get your head around each part of the design.. say basement and superstructure. A key feature here is to recognise that the bit that goes on top (the top bit) can have a big influence on how the basement (call this the bottom bit) is designed and how much cost that will attract if you don't recognise that the top bit and bottom bit don't interact. There are big savings to be made here. Self building tends to drive you down the road where you want to spend as little on say an SE / Architect etc as possible. You tend to split things up into different work packages.. it's the only way you can (with limited experience) to see conceptually how the finances will work. I've no problem with that, I've been a self builder in the past.. before I was an SE / Designer so can see both sides of the coin and I have myself isolated each work package... and thought.. I can steamline later I'll make a saving? I didn't but at least I still kept my shirt but I was younger then... too cocky! Every site is different. The design decisions you make are driven by many things. Say you are planning a self build with a full basement, have one on my books at the moment. My scope of works could be to act as an independant consultant who keeps a brief on how we are developing the early design. The other part of my brief is to design the bits that no one wants to. These tend to be the nasty bits and relate to the common practice of say TF suppliers / basement designers shedding off design liability to the Client. The main thing here is that we recognise that the actual concrete box basement could be braced by the floor at ground level.. here lies big savings! Also it there is a flotation risk ( as it's a full basement) and we are getting our heads round how we deal with that. The actual basement design and tanking system is driven by for example the ground conditions, water table and how we are going to get rid of the foul and surface water... you don't want you sewage running back towards your basement which is an inviting sump! We are spending time understanding this. The Client has spent targeted money on a site investigation.. they got me in early to comment on the scope of the SI so we have been able to discuss / plan together. Now we are getting close to being able to give the specialist basement designer a better quality of information which includes the Clients specific requirements which they have spent a lot of time putting on their wish list which needs to be met. All that saves money / time and hassle. To summarise.. my Client and I have not yet decided what type of water proofing we are going to adopt and in what combination. We know we will get something to work but can't do so until we have got lots of the drainage etc conceptually nutted out. @NailBiter I think you need to get a handle on the ground conditions, drainage before you can take a view on what Nadura et al are saying? In fairness to them they can only give general advice. If you want a bit of general advice post more info on your site. Do you have a full basement or a partial one for example where you can let any ground water out at the low end?1 point
-
Hope your ready for the drop in hot water flow. Isn't this a degrade. Make sure you get one with a good hot water flow, some are absolutely rubbish flow rates. Choose wisely, not any old one will do. You will need cold water inlet control group, basically a small expansion vessel and over pressure relief, and a condensate drain. Some reading of how to improve performance. The cylinder referred to in the document looks like this.Combi-SuperFlow-White-Paper-v1-2-4.pdfCanetis-SuperFlow-Product-Sheet-WE-050318.pdf1 point
-
As above , just purchase the internal filling link with your boiler1 point
-
A lot of modern boilers have an inbuilt filling loop at the connection manifold. What boiler are you looking to install?1 point
-
All this factory manufacturing to the mm hype is pretty pointless unless you have good workmanship with the erectors.1 point
-
I am told that standard electric cable cannot be in contact with EPS. Fullstop. The only way to guarantee that is to run it through conduit. What is not obvious from the photos is that the final conduit runs the full length (and more) of that cut channel. Hope that helps1 point
-
I don't think anyone apart from most self-builders care about this stuff. So before you throw good money on some numpty one to carry out a survey why don't you use one of the online companies. You give them the info, they put it in with no arguments and voila !1 point
-
Heat loss calculation for house at your lowest practical outside temperature, normal to do it at about -3. But what you are being offered sounds huge. Not true, you run UFH continually at a low flow temperature, if you find a room is too warm or cool you tweek the loop flow rate to compensate, once set it is self regulating to a large degree. Only time you need lots of control is if are trying to blast it with really high temps for short periods. WC is the opposite to that. Would suggest you find a different plumber. Have you thought about increasing bedroom radiator size so you can flow all the house at the same low. temperature? With WC you don't really need them, but if you insist you have them as over temperature limit stops. So target room temp is say 21, set them to 23. Install the correct sized boiler and you don't need this. Have a watch of this video on a Vaillant boiler install.1 point
-
I installed my own heat pump and the noise issue was never discussed/mentioned, mind I had no close neighbours. It was simply a “box” on the plans saying ASHP. I never found mine noisy in fact now I have moved I have a neighbour (not that close) and his oil fired external boiler is far louder than my ASHP was. (A shame as it’s spectacularly quiet here). Installing a heat pump into a passive esk build was the best option IMO and future plans were PV to reduce lekky usage even more.1 point
-
Swear I’m getting slower at this DIY lark! been a very turbulent month and a bit, about a week after I last posted in this thread my dad passed away, and with funeral and starting to sort the mass of stuff in his house, the days have zipped by at a rate of knots. coinciding with what I always find the most difficult part of these jobs, getting the floor structure down, balancing definitely isn’t a strong point! cut out the last of the woodwormed joists and decided to replace everything under there again even though quite a few were new from around 10 years ago, it was the first room I’d done and wasn’t prepared for what I found so the ones I took out were untreated, now replaced with treated. topped up the floor insulation with another 20mm to go with the existing 70mm, new 22mm chipboard, and sorted both heating and supply pipes along with drainage for the shower. be a few weeks now til I get some time to do the first batch of plastering, but I’m just happy it’s starting to look a bit more like a room rather than a building site. Stumbled across a brilliant airtight primer this time too, Tescon's SPrimer, which is a sprayable primer. Saves killing a paintbrush, and is so easy to apply, but its a little smelly for a few days. I've still got a bit of the paint on primer, but don't think i would have had enough to complete the job, managed to get a can off ebay from someone who had finished their works and was selling excess off.1 point
-
Do a walk round with a structural engineer, they might have a few suggestions on repairs to carry out.1 point
-
The newly extended area wouldn't qualify for Class Q Change of Use.1 point
-
Our architect said stick built as soon as he visited the site. As Jilly highlighted above there’s new and interesting stuff about now that might mean we can have better insulation than previously available for a given wall thickness. It’s a bit like careers though, all the big decisions have to be made long before one had all the info! So a leap of faith and trust in other’s experiences appears the best way forward.1 point
-
I think I would send your LPA a very polite but formal letter describing the exact situation with names, dates, appended docs etc. Ask them whether they are planning on issuing an official enforcement notice or are they just making a request. Tell them that stopping your contractor will involve you in significant cost (get your contractor to write a letter with a cost estimate for the delay) and that you will look to the LPA for damages and re-reimbursement of costs for any unnecessary delays they cause. Suggest that your neighbour (name him) doesn't understand the rules correctly. Copy to the head of planning if you're feeling bolshy. Likewise, send a copy to your neighbour - there's nothing like a bit of transparency to shake people up. I expect you will receive official withdrawal and go-ahead within a day, maybe two.1 point
-
Currently, we are doing everything ourselves, but we are already years in, but we have our existing house and no time constraints. We have made mistakes, but my husband is, like lots on this site, a perfectionist and we just couldn't find people who wanted to do the work or seemed reliable. It started with the groundworks, we have 3 companies out to quote and not one of them did, so we just got on with it. Doing things yourself is very slow so maybe consider what others have said and get a company to build the shell with Timber Frame and get water tight, then it's more straightforward. So I'm told, we are not there yet. Ignorance is bliss, until you make a mistake and have to go backwards.1 point
-
Is the site in open countryside? By that I mean not within the settlement boundary of a village. At 8 acres I'm assuming it is in Open Countryside. If you obtained an approval for a Class Q development, then you have established the right to convert a home of the approved size and massing. This can be used as a fall-back for a full planning app, but you're unlikely to be able to push the size up by much, if you are in Open Countryside. You may be allowed to increase by the size that PD would allow if it were already a house, but unlikely to be any more. For single unit developments LPA's tend to treat Open Countryside in the same way Green Belt is treated, where any development is considered harmful to the openness of the countryside, so if Class Q has established the right to a house of a certain side, any further enlargement of it would likely be considered harmful, with few options to mitigate. Without Class Q you are relying on the clauses of Paragraph 84 of the NPPF: From those, (c) and (e) are you options, and only (e) would allow a significant increase in size. However, you should do some reading on what are termed Para 84 homes (previously known as Para 80/Para 79/Para 55), it's a very expensive route to planning approval, with no garuntees.1 point
-
You'll just need to state that's what it was as part of Such'n'such Farm, and as long as there's no evidence that contradicts your statement, it won't be challenged. That's the effect of how the legislation is written. The building must have been occupied for the purpose of agriculture, within an established Agricultural Unit, and it's the Agricultural Unit that has the 1000m² and 10 property limit. Sorry, that's not an area I've looked at in any detail so can't help with how the rules are applied, but a google search brings this table Ref. https://www.gov.uk/government/publications/technical-housing-standards-nationally-described-space-standard/technical-housing-standards-nationally-described-space-standard Which suggests the minimum area for a 1 bed single occupancy is 37m², if there is a shower rather than a bath. To increase the size of the existing building would be development and from the info you've set out I'm not aware of any permitted rights that would allow you to increase the size without planning permission. Class Q will only consider the building now present on the site and whether or not it meets the requirement. What was there previously has no bearing. With a full planning app it may help, a little. Good question, and one I'm considering myself on my own site. It's obvious when a building is adjacent to a public road and the main entrance is on the side fronting the road, but less obvious if the building is in a field, approached by a farm track that is perpendicular to the public road, and the building entrance is neither on the track side or the public road side... I believe the legislation is attempting to allow an extension that is the least harmful to the openness of the country side, so they've added some words that hopefully places the extension on the least visible (to general public) side of teh building. My guess is that this one will cause some Appeals, and when it finally goes to the High Court to appeal an appeal decision, then there will be some case law that gives a better definition. For me personally, I'll be presenting my next Class Q in a way that maximises the extension option in the best manner for the development, and I will label the rear view of the barn as the one where I want the extension even though it has the main entrance. Typically farm yards are a square of concrete with buildings on 2 or 3 sides, with the buildings' main entrances off the square of concrete. The least visually impactful extension would be into the farm yard, but most would call that the front of the building. Hopefully there will be some other Class Q applications raising this same question before I submit my own so that I can be guided by how the LPA's interpret the new rules.1 point
-
I did everything myself except for the major groundworks, where I hired a digger+driver, and plastering, which I consider a black art! I laboured alongside the sparky, and got a plumber to do the UVC, because I was told that I legally had to. None of it is rocket science. In a self build, you will take much longer than a professional, because you want it done right. Basic timber frame work is easy if you are half way competent with a tape measure and a nail gun. Second fix is a lot more fiddly as all your work is on show. I tried to get someone in for that but ended up having to do it all myself. That's one of the reasons I went with painted MDF skirting etc, so I could fill and paint any mistakes I made. I designed out complications early on- e.g. no joins in the kitchen worktop, just a few fairly large windows. I decided to go open plan and ended up only having to hang two internal doors.1 point
-
"Agricultural Unit" has a specific planning definition: and, "agriculture" or "farming the land" terms when used in planning mean the commercial business of farming. Since Agricultural Use bestows certain development rights it's been much tested in the courts and case law now defines it as being a commercial business able to support a farm worker. It's not just farming-type activities. So, if the 8 acres and cattle shed were split from the ownership of the original Agricultural Unit and continued with an Agricultural Use as part of a separate Agricultural business then yes, it would have turned into 2 Agricultural Units. But, if the 8 acres and cattle shed are no longer owned as part of an agricultural business then they are no longer part of an Agricultural Unit. If it didn't work in this way the 1000m² conversion limit would have a massive loop hole, ie. if a farmer wanted to convert more than 1000m² of farm building they'd just need to sell it off to someone else. The building however doesn't need to still be part of an Agricultural Unit, but it must have been at some point in its history and must have been in Agricultural Use prior to 20th March 2013, otherwise there is a 10 year wait. This would come down to the LPA's interpretation of the building's Use. Since you are keeping items in there it's Use is continuing, but is it Agricultural Use or is it residential storage or industrial storage, the latter two no longer being an Agricultural Use. As an example, a building used by a farm contractor to store their farming equipment that they use to contract on other's Agricultural Units is not classed as being in agricultural use, but in an industrial use. Difficult to judge how an LPA would interpret the use of your cattle shed, it would be better to clear it and have it considered to be now redundant with its last Use being Agricultural. If the only item stored in there is a tractor (not a ride on mower) that's been used to maintain the connected track and hedges then the LPA may accept that the shed still has an agricultural use. Yes, the land has continued with an Agricultural Use while leased to a farmer. At that point the land was being used as part of the farmer's Agricultural Unit. But, you've not mentioned the building being used by the tenant farmer, and it's the building's use that is considered here. Unfortunately this 2.5m x 4.5m lean too couldn't be considered as part of the Class Q. You'd first need to establish its "legality", ie. under what permission was it developed, then you'd have to wait 10 years after it began an agricultural use within an established agricultural unit.1 point
-
Hi Leroy, and welcome. At some point in the building's history it needs to have been part of an established Agricultural Unit. It sounds like it was as you describe it as an old cattle shed. It's the Agri Unit that has the PD, rather than the building itself. Is the Agri Unit still running (minus the 8 acres and old cattle shed)? If it is you'll need to know if any other buildings within the Unit have already been converted under Class Q, and that the Unit hasn't benefitted from Class A(a) or Class B(a) of Part 6 permitted development within the last 10 years. It sounds like any Agricultural Use of the building ceased some time ago. To qualify for Class Q a redundant building needs to have been last used for Agriculture (by an Agricultural business). I'd make sure it is cleared out and swept before sharing any info with the LPA, since if there is evidence of its last Use being non-Agricultural, your Class Q Application will go no further. Grass cutting is not an agricultural use, unless its bailed up and sold on or fed to your own stock animals as part of a wider business. With regards the building itself, it has to be structurally capable of conversion. Contradicting that are the allowable building works that permit replacement external walls and roof. It's a case of providing a minimum amount of information in the Prior Notice application. With regards to the new rules on the extension, there is no option to extend upwards, except the new 200mm you are permitted to add to the existing building envelope. The cobbled stones area you will have to test. These PD Classes are a straight legal interpretation of the legislation, there's no subjective nature to them as there is with a planning application. The legislation uses the term "hard surface", I don't believe there is a planning definition of "hard surface", so it's natural meaning would be used. If they wanted a concrete surface it would have been specified as such. I believe a cobble stone floor would meet the requirement of a "hard surface". It will be interesting to see how the LPA treat the Cobble Stone floor, the permitted building works do not include replacing floors (although some LPA's allow it), so would they expect you to build off the existing "hard surface", or as it's part of the extension, do they allow it to be all new. I suspect the latter. Regarding the AONB, sounds like you are outside. It is an "area", rather than a village, so it's quite possible for a village to be half in and half out. Edited to add: An area you should check is the Q1. Development is not permitted by Class Q if— ... clause (o) The extension is excluded from the assessment that the converted property would meet the space standard. I've not personally looked into that one previously. Legislation:1 point
-
1 point
-
Spot on. And that can change over time too as the occupants age. I've also read somewhere that the air quality and lack of draughts in Passivhaus generally means the temperature can be lower than in a BR-compliant house and still feel the same.1 point
-
Make sure you allow for wind lift. Not quite the same, but we had a wooden structure with a roof, pinned down to lawn, one very windy night, it took off and parts of it went over a 6 foot wall. Luckily no one injured or cars damaged on the road where they landed.1 point
-
1 point
This leaderboard is set to London/GMT+01:00



