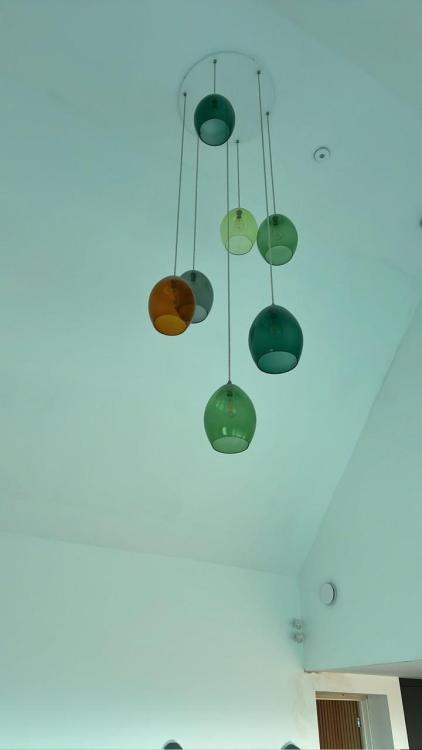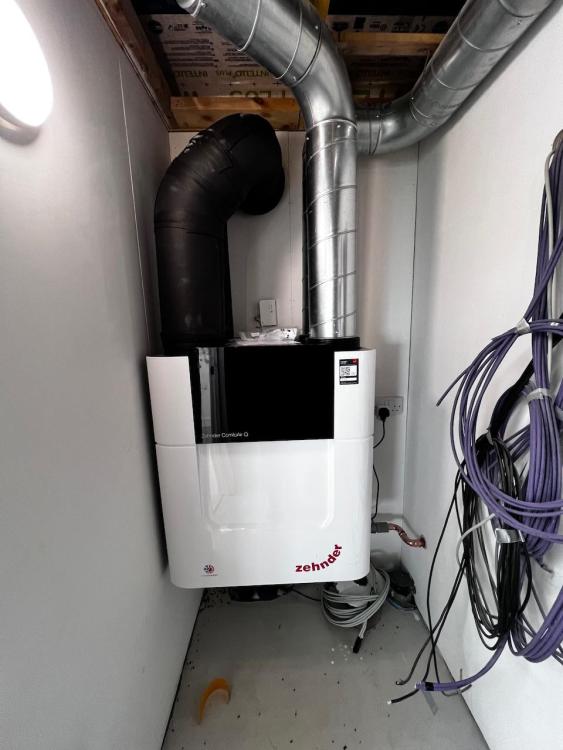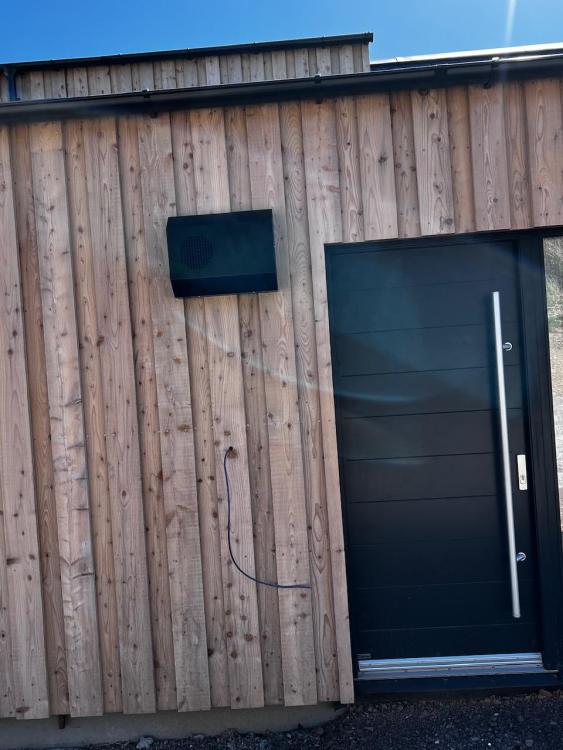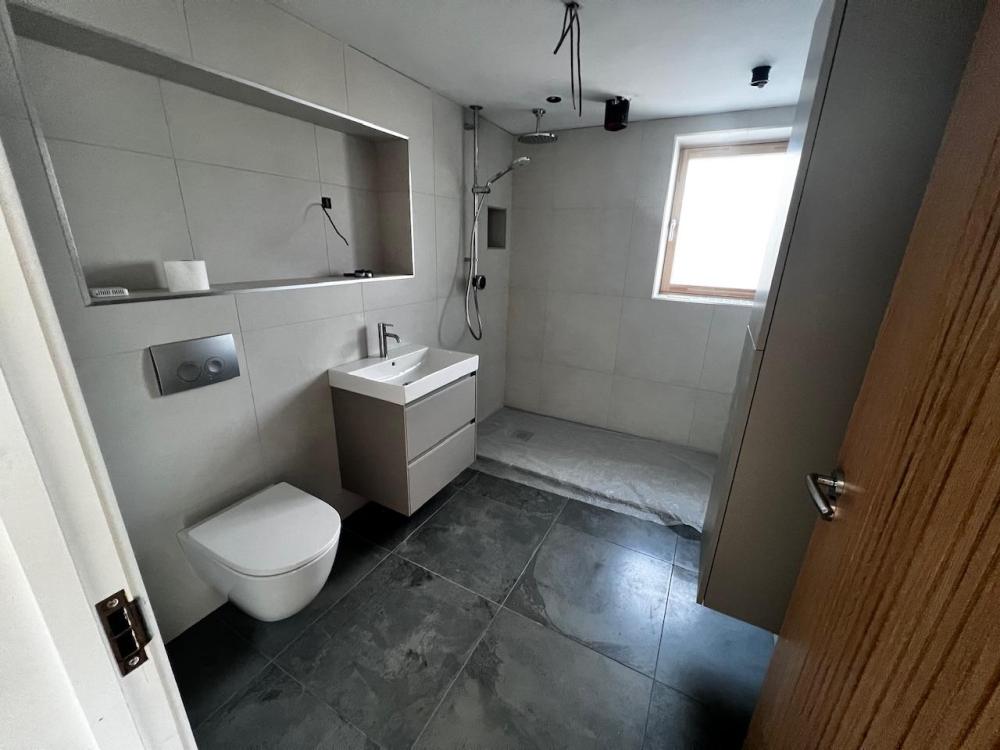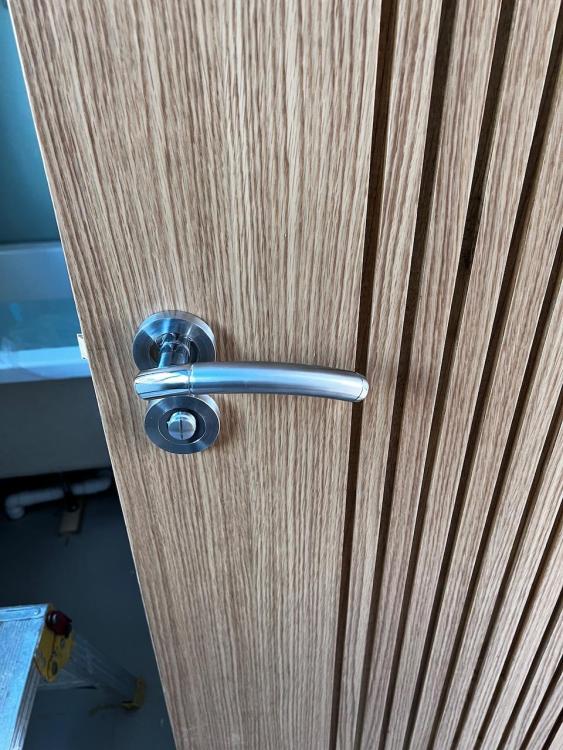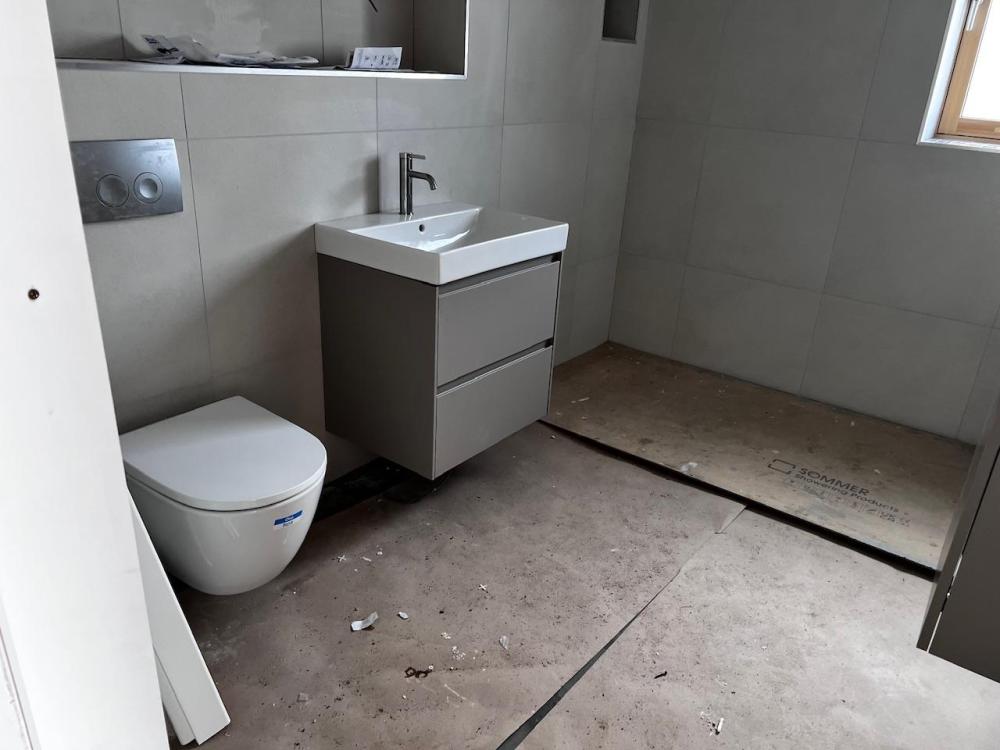Leaderboard
Popular Content
Showing content with the highest reputation on 04/29/24 in all areas
-
You need to be firm with him and tell him NO The warrantee is a Structual Warranty which covers the house BC will be all over your drains It’s nothing to do with him Unless your able to claim against him for a blocked drain😁 If you do go ahead with a site investigation and peculation test He will probably know someone who can do these 💰💰💰2 points
-
There's a lot of variables, so YMMV but I've seen thermal clipping of discharge rate and mine is in an integrated garage. The installer groups are full of customers asking why they're importing from the grid when the battery has charge and usually the answer is the battery is too cold. If you have enough headroom in discharge rate then you'll never even notice - you'll probably never notice if the heater is keeping the battery warm either. It's just an inefficiency you can skip if you have space inside, but it's not the end of the world if outside is your only choice.1 point
-
3x2 stud wall, with 12.5mm plasterboard each side, 95mm thick. 50mm high sound insulation.1 point
-
Ours in plant room (GivEnergy Inverter and battery). Added a heat and smoke detector. PAS 6300:2024 only recommends against loft installs. Plus it groups LI-Ion in same fire risk as LiPo which they arent.1 point
-
In the end something else! white quartz gloss, nuance panel by bushboard. Its a bit "bling" but the gloss finish is easy to wipe. No trims in the corners. 15 year gaurantee if you follow the rules (use their silicone etc). It has some sort patented material that is very strong and 100% waterproof. We left a chunk of it submerged in a bucket of water for a few days and it didn't change. Delivery was annoying. Make sure you check edge of the tongue and groove as they unload. We had a few damaged due to their awful packaging. quite expensive https://www.google.com/shopping/product/6132013860646745681/offers?q=white+quartz+nuance+2420mm+1200mm&sca_esv=9c0a2ce53a51d660&hl=en-GB&psb=1&prds=cid:6132013860646745681,cs:1,eto:5863396389283426509_0,pid:8377505064674615891,rsk:PC_3562422885096923569,scoring:tp1 point
-
Hi all, As the title suggests, I'm a DIY enthusiast and have worked on every house I ever owned and discovered life is just one huge learning curve! There's never a better afternoon spent than with a hammer and chisel (a wall that needs to not be there), some decent music and a cold cider to quench a dusty thirst! 😂 I've been reading (and reading) this forum about solid walls and the thorny topic of insulation 🤯😳. Never did I ever think such a simple sounding proposition would be such a biblically huge can of damp worms! Having done 2 things I've never done before: 1. Buy a house at auction 2. Buy a solid walled house with no cavity. I've now realised that it's not going to be the sailing off into the sunset cider glass aloft that I thought it was! 😂 Heading over to the other bit of the forum shortly to see if you knowledgeable peoples think I've made a big booboo or not.1 point
-
1 point
-
Thanks to ye all. Mea culpa. I misunderstood the electrician re the three phase. I got them talking and all sorted. Well sort of...we agreed stage 1 which was to get the panels on the roof while scaffold up. Stage 2 is the inverter. 11.6kw going up.1 point
-
Why not unless you're in an area that experiences extreme cold? Ours are outside and haven't had a problem with cold yet. I have installed heaters but they haven't been needed yet and the amount of energy that they would use is fairly minimal. Another alternative is just to switch them off during the infrequent cold spells.1 point
-
Well it's all clear, you shouldn't put it inside. And you shouldn't put it outside. What's the problem?1 point
-
It doesn't matter about the size and the make up of the foundations. They were designed to take a small load (shallow wall and windows). It's unlikely they will be tied into the original foundations, which building control will insist upon checking all round. If your digging to expose them, may as well put new ones in.1 point
-
Unless you are doing this for aesthetic reasons as part of a facade remodel you are wasting your money. You can do a 2 storey rear extension without full PP.1 point
-
+1 No way this will be cost effective. You'll likely have to demolish the porch as it would not have been built to the right spec.1 point
-
To me this seems like a lot of work for very little gain. More than likely you will have to dig up the original footings for the porch and put better ones in, you'll need to spend a significant amount on planning and building control, demolition and redecorating for a relatively small amount of floorspace.. For the cost and effort you could gain a single story extension at the rear which would be five times bigger.1 point
-
not easy to get confrontational with a builder though, id imagine it would be stressful to the point most wouldnt bother. I guess thats why you pay for a contractor rather than a hairy ars-d builder. If i could go back then thats the route id likely have went down.1 point
-
The bin test for tradesman Provide a metal bin in their work area and give them a day's work, telling them they're is a bin for their rubbish etc.. If the bin is empty at the end of the day, they don't get to come back. I will not tolerate people who leave half full cans of Monster everywhere. Zero respect for the client will haunt you.1 point
-
probably not a good match for SSRs - ASHP controls tend to need a dry contact input for the call for heat or whatever - UFH manifold actuators tend to be extremely small load and don't draw enough current for the SSR to actually turn on You can certainly use them for any circulation pumps you maybe driving directly from loxone though1 point
-
V useful. Here's another one -> https://batteryhacker.com/can-lifepo4-batteries-catch-fire/. Both say, for LiFePO4, which most packaged systems are, charge properly and have a BMS - which all packaged systems have afaik. And they don't catch fire themselves, so if there is a fire they won't add to it. Simon1 point
-
Fire and fire risk really depends on technology used for the battery. 1st write-up I found https://www.fogstar.co.uk/blogs/fogstar-blog/how-safe-are-lifepo4-batteries1 point
-
Don't put it outside, charge/discharge rates will be crippled in cold weather or it'll use a resistance heater to avoid that issue, a waste of the stored energy.1 point
-
I have to say that i did spend a fair amount of time pulling tab ends and cigarette boxes out of my cavity wall. I was getting built to shell so everything was left exposed and yeah, average would be a really at best description.1 point
-
The Tesla Powerwall can operate down to -20°C, but they don't recommend that for extended periods. They do a cold weather kit if you expect prolonged periods below -10°C. In my "planning" activities whilst waiting on our appeal, I'm seriously questioning whether to put a battery in at the beginning. The technology is getting better all the time, and they continue to drop in price, so I'm edging towards making space provision for it but using the money saved for other things. Given any future build will be to Passivhaus specification, and the instances of complete power loss are statistically low and short in duration for the area where we'll be building, I'm more inclined to plan overnight cheap rate use of power for ASHP slab UFH and DHW (less cost per unit than will be recovered by the daytime solar export), and maybe install some north-facing panels in conjunction with the south-facing ones to get a longer solar production day and better winter performance. In the short term, that might be the best return on investment for me. Your mileage may of course vary.1 point
-
going off topic i guess but most of my build was "ok from the outside", but look closely and its been like a shoot-out at the OK Corral with a nail gun.1 point
-
Yes there is in easy escape route through the window to the neighbouring flat roof or down to the ground.1 point
-
What battery are you installing? My understanding is that the fire risk with LFP lithium ion phosphate batterries is greatly reduced. We plan to install a pylontech force battery which is LFP (someone correct me here please if this is not the case!) We are also installing 3-phase inverter and 3-phase supply into the house. Our inverter and battery anre going in the garage which should be the goldilocks temperature of not too hot and not too cold. And outside the thermal envelope to keep the heat out of the house in the summer time.1 point
-
Like a benker spring plunger? Could have the opposite size indent in the head or base to allow rotation. https://www.rosscastors.co.uk/stainless-steel-threaded-ball-spring-plunger-m8.html1 point
-
They would likely work, but what about doing something like this ... Dowels top and bottom of each vertical slat, short at the bottom, with a shallow hole in the bottom horizontal rail. Put two metal washers over the dowel before locating in the hole. At the top, the dowel and hole would be longer. Insert the top first, drop the bottom into place. This assumes you are fitting the top and bottom rail first then adding the slats. Otherwise, no need to make the top dowel and hole longer.1 point
-
Yes genuine worry I guess, just searched the web and found this. Li-Ion cells will become compromised if stored below 0 degrees. We do not therefore recommend storing in a shed or garage over winter as temperatures in these areas can drop below zero. Equally, avoid a storage area with direct sunlight as higher temperatures can equally accelerate the battery's ageing. and as you said. Battery efficiency diminishes with temperature. I am surprised there are no building regs on where/how they are installed (1 hour fire door and plasterboard!!!!).1 point
-
Thanks Mark, i have been scouring here for a few weeks and found some useful tips, so thought I might as well join, might even be able to help out others who are in the same situation.1 point
-
The Rawlplug load / depth table for their R-KEM II is a pretty good go to for resin anchors. Attached PDF. Note they say it's not for use in cracked concrete. I happen to prefer Fischer products, specifically FIS V 360. They do give data for cracked concrete. With any resin product I find it best to use the specific resin gun. You can mind get various resins in a single, silcone tube size for use with a normal mastic gun. I find that hard work. I did a little write up with pictures somewhere on here, will see if I can find it. 22828.RAWLPLUG.EN.R-KEM II POLYESTER STYRENE FREE RESIN CONCRETE.pdf LT_01_FIS-V-T2_F_SEN_AIP_V1.pdf1 point
-
Zigbee would do that for wireless not WiFi . But as everything is poe then you would need maybe home assistant running on a device to achieve what you want . An old laptop or raspberry pi would do it . Home assistant has a steep learning curve though .1 point
-
A case of horse bolted but hey ho. One option is to dig out the slab and recast proper pads. I imagine you're keen to avoid that. Without seeing a photo and considering it's existing, then maybe a 4 hole base plate type but use stainless steel studs resin anchored into the concrete. Concrete needs to be a certain thickness ideally. Using resin anchors as opposed to expanding types anchors has a number of advantages. - You can drill closer to the edge and have the bolts set closer together. - Resin is better in cracked concrete. - The anchor method itself doesn't put lateral (expanding) forces into the slab, with an expanding anchor too close an edge distance risks breakout. - The resin / stud combo fills the hole completely like a waterproof plug. Expanding anchors, even in stainless steel, can allow water to get in and freeze/thaw. Sometimes enough to crack the concrete. The key with resin anchors is to have a clean hole to start with. Drilled to size and properly brushed and puffed out.1 point
-
I like your chosen name @Cut Once. As you will know from your profession, planning ahead is vital, and lots of people here will help. After a career dominated by steel, I too like wood.1 point
-
Welcome, I also like working with wood, bring on the questions and sure you can help with questions being asked 👍1 point
-
Welcome Jacques. I like timber as a construction material, and specially if it can be made as modules in a shed. Where did you work out n the film industry, I did some work in that field a while back.1 point
-
I It wouldn't have certification , but might do the job perfectly well IF: If it is a solid core fire door, and the lipping can be replaced, then intumescent strip around it. That might all be work for a 'proper' joiner. At the end of that, the door, if shut, would prevent fire from spreading. Would it be a safe space to be in though? Smoke alarms too. And then it wouldn't be official, so there might be an issue when selling, but no worse than at present.1 point
-
New build or existing house? may make a big difference. UFH is just too slow to react for bedrooms - do you need any heating at all, electric panel heater, quick blast of heat then off again for the next 23 hours? We are well insulated, airtight, but have our bedroom window open at night, so really no heating is needed. We are single storey, so would be even less need in a normal house. If new build and well insulated flow temperature of UFH is around 30 (or below), floor temp 2 to 3 degrees above room temperature so not much effect.1 point
-
Definitely rads upstairs Weve not used the rads in six years1 point
-
But it will though - it's the original front wall that is the baseline not the porch. Plus think the footprint thing through a little - why stop at one extra storey why not three or four; it's the same footprint. Planning doesn't work quite that simply I'm afraid. If only!1 point
-
Yup, agree with much of the above. Alarm bells are, in a nutshell, their utter shite level of courtesy to you in giving no proper explanation for any of their recommendations, ergo you're here sense-checking them. Yes it's a good idea to get some feedback here, but not a complete overarching breakdown, demonstrating how poor a service they are giving you. Double-glazing style, fly-by-night crew, afaic. If you have told them the house will be 1ph (will it defo be this?) then there is only a max and not a min before you need to approach the DNO for permission to install >3.68kW export capability, (iirc). The reference to there being a minimum size of 6kW is total bollocks, you can fit 1x 300w panel with a micro-inverter on the back of it if you wanted to. Why do you have 3ph if you're not using it? Do you have a 3ph meter installed? If you do, then you can max out your solar and install a 3ph inverter, but you'll need a 3ph 'CU1' to accept the inverter, with a 1ph breaker in it to feed the 1ph CU, and then a 1ph 'CU2' for the house Having a full 3ph setup (including a 3ph CU) means you can install 3 lots of the allowed 3.68kW, so you can max out at ~11kW before needing permission, but doesn't mean you won't get permission and could fit even more, it would just need to be justified. What size house? What expected demand for electricity do you anticipate (your consumption)?1 point
-
Loads about like this, all variations on a theme: https://www.ebay.co.uk/itm/324527521877?gad_source=1&mkevt=1&mkcid=1&mkrid=710-53481-19255-0&campid=5338723872&toolid=20006&customid=e2YxEO0dAAAAI_-RymarhmEgWqwFAAAAAA Think @ProDaveused similar on his?1 point
-
I installed the MVHR unit this week and got someone to commission it. It’s very quiet. You can hear a gentle hum from the kitchen terminal when standing underneath it but the others are silent. The external terminal isn’t as bad as I thought it was going to look but it’s still by the front door. I regret a bit not changing the whole floor plan of the porch/lean to bit of our house putting the plant room on an end elevation. In hindsight I ought to have combined it with the utility room with a wall separating them. The benefit of where it is that’s it’s right in the middle of the house though. The other small issue is the board on board cladding creates a void behind the terminal where the inside cladding board is which could allow rainwater to sit. I’ll need to add a block to fill it in. The board on board cladding has caused similar issues like this across a few areas of the house. Worth thinking about for anyone else considering board on board. Downstairs bathroom nearly finished. The Aqualisa shower was straightforward to fit but we pulled the speed fit hose out of the connection inside the rail which was a bugger to get back in. Bit concerned it came out so easily. I’m not massively impressed with the Aqualisa Optic Q shower control given the cost of it. It all feels a bit loose and plasticky. We have two and both the same. The rest of it is well made. The mixer and diverter are in the coomb upstairs making it really easy for future access as I made the coombs slightly wider and higher by removing the coomb completely on the opposite side of the roof. We gained a bit of floor space and it allowed me to widen this coomb by 150mm. I did this to make fitting the shower controls up here much easier. It would have been very tight otherwise. Doors and skirting fitted. Doors and hardware are by LPD. Unfortunately they don’t do smaller doors to fit the wardrobe. However Deanta do a very similar door (looks identical in the pictures) which can be custom made. Not cheap unfortunately and the lead time is 20 weeks. Also removed all the dust protection from our lights in the vaulted ceiling so it’s the first time we’ve seen them up properly.1 point
-
1 point
-
put the new Loxone relay extension in and connected up the blinds to it and they just work. it was a good experiment trying the SSRs and I still have them if I want to use cheap relays for something else (maybe the wet UFH control when I get that set up?). cabinet is almost ready to put the covers on as there's not many more lighting circuits I can connect up at the moment. making a final push for BCO sign off in the next couple of months so need to make it all safe and get the electrics signed off.1 point
-
Hi, Just received planning permission for a 2 bed bungalow. Based in S Wales near Bridgend. Looking forward to all the advice and experience I might gain from this forum.1 point
-
Lots of useful info on here.. we got a smaller system on 3 phase ..all installed now.. Still don’t know loads about it though. PM if you want to see our quote for comparison.1 point
-
Just watched the video - a perfect idiot's guide to how this works. So in effect, it matters not how we set up the house demand across the three phases as long as we have a vector sum meter totting up total in and total out.1 point
-
(expletive deleted) me this is turning into Round Britain Quiz.0 points













