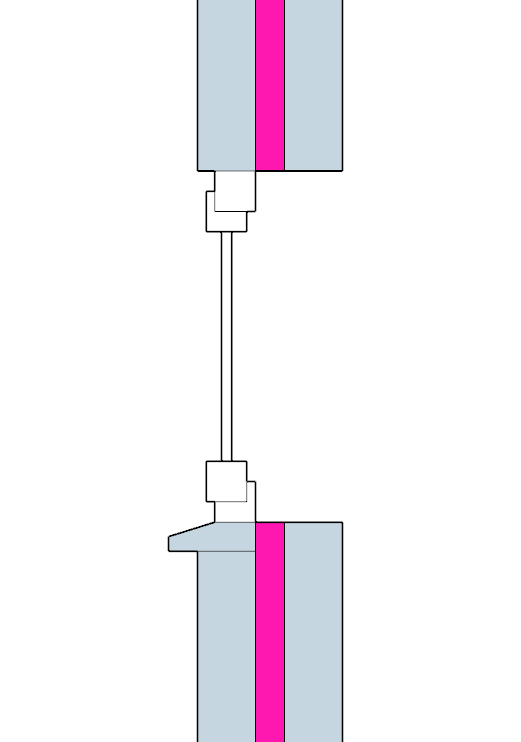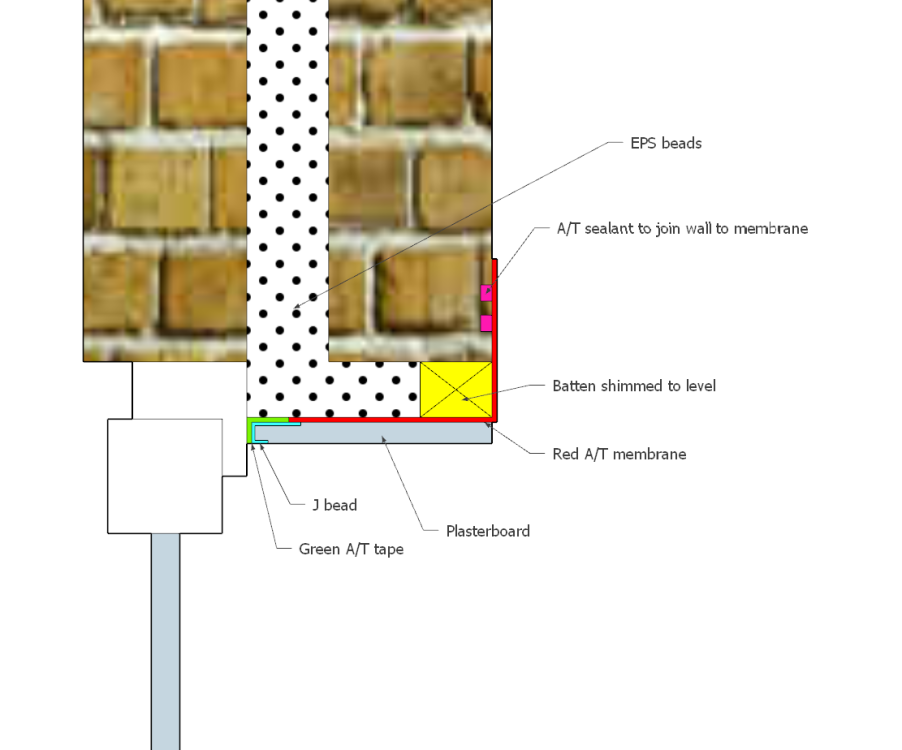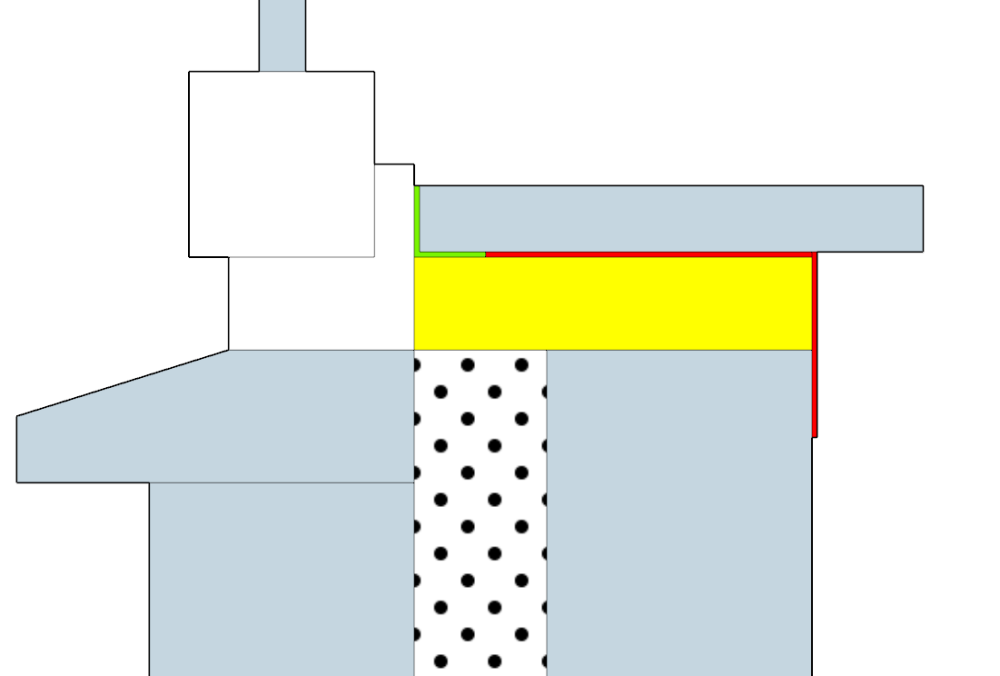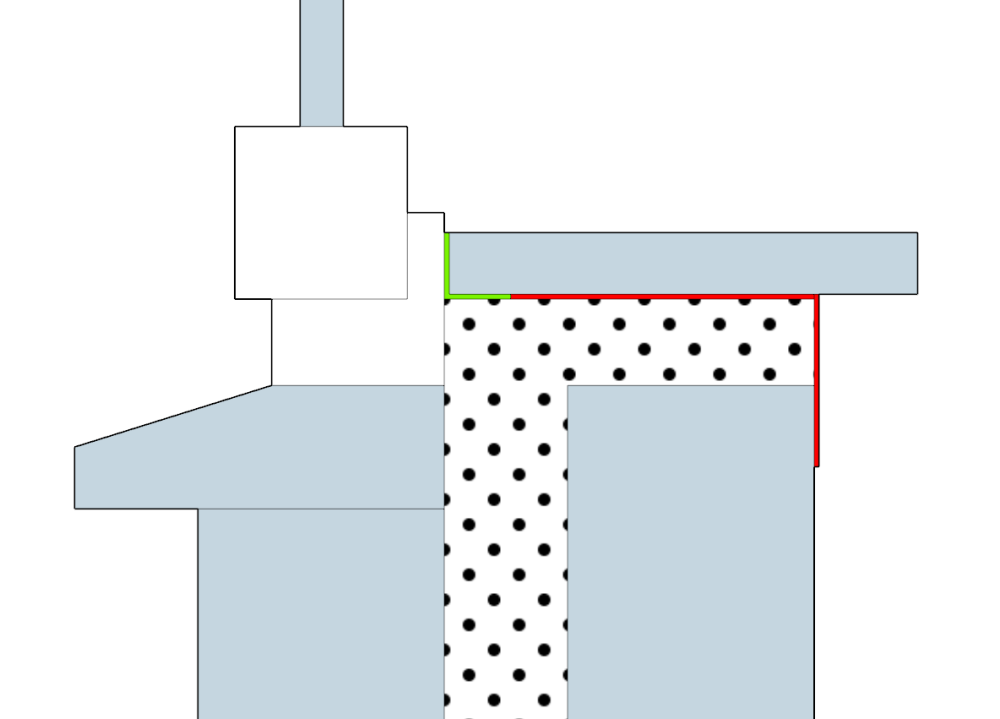Leaderboard
Popular Content
Showing content with the highest reputation on 01/26/24 in all areas
-
Submitted on the 18th 22nd they emailed requesting i upload 10 specific invoices, uploaded that night. 26th, full claim amount landed in my bank account this afternoon new system seems pretty good!4 points
-
Really doesn't make a huge difference once flow temps get below 30. I am on 300mm centres and have the flow set at 28 in to the UFH via a mixer. If I was at 100mm centres I think my flow would have been 26. The other issue not talked about is you cannot get the heat pump to run reliably below 30 anyway with UFH (or I can't). Reason is the heat pump does cycle on off at low loads, it requires around 8 degree temp difference between target and return temp to initiate a restart. House is at 20.5 degs, floor is slightly warmer. So if I run the heat pump at 28, I need the return flow at below 20, which is cooler than the floor and cannot happen. First time I tried, heat pump ran for an hour, got to target temp and stopped, then sat idle for the next 12 hrs as the floor was never going to drop to 20 degs or below as the house was warmer than that. So I run a slightly elevated temperature and mix down to 28. Or you batch charge the floor at an increased temperature and use as a storage heater.3 points
-
I would not go with insulated plasterboard. It is almost impossible to recycle. Use 2"x2" battens and mineral wool batts. Parge the blockwork with sand:cement:lime. Again, if the place is later demolished it can easily be crushed and reused.2 points
-
2 points
-
With such a large reserve, the obvious thing would be to build a large hydrogen fuelled power station close to the well head. then all the distribution is by cables. Now a controversial thought. That Hydrogen has been there a very very long time. Burning it will remove O2 from the atmosphere and add water vapour to the atmosphere. Has anybody modelled what that will do to the climate?2 points
-
Good point about labour. However, doing something niche life precast panels or ICF, will reduce the potential pool of contractors even further. You want the right people for the job. Re build speed.. yes on paper it's faster, but I think a bigger factor in construction time is how good your builder is, how you package the works, and how organised you are. The method is secondary tbh. Our ICF guy buggered off on several occasions for days / weeks on end as he has two crews building six houses at the same time. So it took a full nine months to go from slab to roof ridge with the ICF. You could have a good, organised builder using block and brick that could have a shell up in three months. Oh, and the Internal works and second fixes take up approx 2/3 of the build time, while the slab /walls etc are about 1/3. We waited 6months for windows alone. Finally, keep it simple, don't reinvent the wheel. If I was building again, I'd probably do timber frame with block skin. Mainly for sustainability/ Carbon reasons, but also it's what the industry does here, and there's better availability of skills and knowledge.2 points
-
1 point
-
@ProDave, in our case Jan wants to say goodbye to the SunAmps and on balance I've come to the same conclusion. So we have decided to replace them with an OSO Super Xpress UVC which won't fit in our current CH+DHW services cupboard, and worse the DHW pipe runs will have to go through where my instrumentation panel sits, hence I need to relocate this as well. The plumber can do the G3 certification, but the power circuits currently running to the SunAmps will need rerouted and this technically needs to be installed and certified by a Part P approved sparkie. In England, home owners can no longer self-certify Part P work. The scope of English Part P is all fabric wiring, and yes areas like bathrooms have all sorts of extra safety considerations, but the basic principles remain: the wiring should be safe, and it should not introduce fire risks. This usecase is something that a few members here have raised, so I thought it something worthwhile to discuss first here on the Boffins forum and then write up as a blog post.1 point
-
A cylinder stat was popular energy saving measure in the 90s, surprised anyone can install a new build without one. Does your UVC have temperature probe pockets?1 point
-
Yes the floor build up will be about 80mm off the slab so I will need some framing. I am wondering if I can find a tray that lets me have the drain towards the left and then I get closer to the hole we will have in the slab and drop down lower into the soil pipe... I might have to just give it a try!1 point
-
When roofers are removing the slates they will be scrap. If they take care to remove carefully it could be twice the labour, so twice the cost! The same with battens. If it is going to be a habitable room after the work is done then it is well worth doing it now for piece of mind, because a water damaged room is a lot more costly to repair than a water damaged loft1 point
-
i don't think that there is any issue in that, the key thing is get the CIL exception form in and confirmed by the council prior to starting work on site. I wouldn't want to take the risk of site clearance being deemed starting work without the CIL exception in place1 point
-
If the planners refused a porch saying it is too big and you say it needs to be that big to be accessible, then that would be good grounds for appeal. Perhaps just telling your planners that is what you will do if they refuse it, might make them reconsider?1 point
-
Then that is for your builder to put right at his expense So not a problem. Go cap in hand to the planners for a solution, accessibility is a real need.1 point
-
If your heat loss is 4.6kW at design outdoor temperature, you might consider better minimum modulation than 3kW. Currently the only one I’m aware of capable is the Viessmann V200 (modulates to 1.9kW) I’ve literally just had a V100 11kW installed (house demand is ~9kW) and in the last 24hours with outside temp of 11 degC it’s been on minimum modulation. I’ve heard many people say that sub-10kW heat loss should be heat pump territory. Gas boilers just can’t operate efficiently at super low heat demand. At 4.6kW I’d be expected a boiler to be constantly on/off except on the coldest days. p.s. I agonised over heat pump vs boiler and decided outlay was too high. I’d rather not think whether I’ve made the wrong decision!1 point
-
Not quite, the insulated plasterboards are normally stuck directly to the internal leaf with special adhesive. It should be continuous along the perimeter of each and the back of the board divided into sections to avoid any air circulating there. However in reality it gets 4 lumps of adhesive per board and shoved against the walls. Unplastered blocks are very leaky ( you can pour a bottle of water through them). The air literally blows through the blocks and freezes your house. In the detail with airtighess membrane inside the blocks it's normally fixed to the wall and taped. Then a 47*42mm batten is nailed/screwed though it into the blocks. Typically when you pinch an A/T membrane with a screw it's good enough to stop leaks.1 point
-
Do you have pics? Is this on the reveal? If so my suggestion of scraping back 150mm might not work as there may not be 150mm of reveal! But if you have the space, chop back (say around 150) till you find the mesh (and then you'll also see where it isn't), thin toothed coat of base-coat, mesh in, thin coat over, and try to recess about 1-2mm (depending on top-coat grain size (if indeed you have top-coated with 'from-a-bucket' stuff). This is what I have done. You *will* see the join at least a bit unless you are very lucky, but after a while you will have other things to look at.1 point
-
As @saveasteading said, "If you screw a batten through the membrane into another timber, the leak potential is between zero and negligible, because the hole is filled and all pulled tight, even when multiplied by hundreds." but some are pessimists, so his 2nd point: ("I guess, if it was a concern, you could put some double sided sticky tape over the membrane.") is also valid. To that end you may find the double-sided butyl tape used in some basement waterproofing systems to be useful, or you could pre-drill holes and gunge in a squirt of silicone or air-tight 'gunge' like Orcon-F before you drive each screw. I have done the latter *and* lost the will to live. I may have misunderstood an earlier part of the discussion, but is the archo suggesting a service void *between the main wall and the insulated plasterboard*?1 point
-
I've got a Wunda 16mm UFH kit installed at 100m pipe centres in Screed after Wunda told me it would put out 45W/m2 with my floor covering at 35 deg flow for 20 deg air temp. On later enquiry it turns out the sales assistant used the wrong info, they mistook the thermal conductivity of my 7mm SPC LVT flooring @ 0.151W/m-K to be thermal resistance, when it actually works out to 0.05 m2K/W. Turns out it will actually put out 70.3W/m2, which would have caused me to say "no thank you, I'll take 150mm PCs instead" (house is well insulated). So I'm now down a bunch of cash and have a system that is way overpowered for our ASHP design temp due to their error. I'll likely have to turn off half of the loops completely (any problems with that?). I put the floorplan into Loopcad out of interest, but can't for the life of me get anywhere near their figures; it gives 50W/m2 for the same parameters. Wunda say they use the CIBSE Underfloor heating design and installation guide for outputs, fair enough. Which is closer to reality??1 point
-
ESBE make a few versions, I got an ESBE CUA110, super cheap of eBay and the three port valve and actuator. Just run Salus auto balance actuators on each loop, always powered on to give a fixed dT. Removed all the room thermostats as they just added nothing to control of room temps. Just have a single thermostat in the hall.1 point
-
Thank you, I feel better this morning, I have shared on the planning forum section.1 point
-
I guess I can’t argue with your experience/perception that this is a significant source of losses. However, an alternative observation is that nearly every DHW system is plumbed exactly the same way. So if you are experiencing it, so is everyone else. I think the typical mitigation here is to insulate (as far as possible) the pipe runs at least 1m from your cylinder. Perhaps consider more cylinder insulation. You mention changing the boiler in future. Make sure you get one capable of priority hot water, then any negligible losses back to circuit (if any!) will be moot as PDHW is quick reheat1 point
-
If you screw a batten through the membrane into another timber, the leak potential is between zero and negligible, because the hole is filled and all pulled tight, even when multiplied by hundreds. I guess, if it was a concern, you could put some double sided sticky tape over the membrane.1 point
-
1 point
-
That's often said. It's relative though. With a practical design, good builders and good management it will be faster , better and cheaper than without.1 point
-
The success of any build method is rather dependent on who is doing the build. Do you want low cost, or high quality or quick execution. You can’t have all three. I wanted the simplest build process I could get. My ICF supplier Thermohouse was happy to do the build as well. I think this is very much location dependent. They have a flooring product, which is also poured concrete. They will do a poured concrete stairs as well. They also have a roofing product, and an in-house structural engineer. They designed and installed the roof steels. The good news for me was that gave me a finished shell relatively quickly. I only had one person to deal with, and the same crew of three guys did all of the work. The whole process was very straightforward. They gave me a fixed price, with phased payments. There is a big but, ICF is just not a common build method in UK. You won’t get follow-on trades familiar with this system. Unless you are very confident on how to finish the shell, there are a lot of potential problems that won’t be solved optimally. I knew that I was going to be doing all this work, so it was not a problem for me. Going into my self build I prioritised the build method over execution. It is probably more important to figure out who is going to do the build and work to their strengths. If you have a builder with a lot of experience with Precast Insulated Panels then that approach could work.1 point
-
On the other hand, don't mess with valley gutters. So paint it for a quick fix, but get it fixed in better weather.1 point
-
Why? You have all the figures on completion day. The tax rules have changed, it used to be you waited until the tax year end and then declared it, but now it has to be declared and paid within 60 days of completion.1 point
-
There are a few things that can be checked and adjusted to improve performance. First things first, what did your energy survey say about your heat loads?1 point
-
Unfortunately like Solar panels before We are going to see lots of mis selling cases With the majority of companies claiming that by moving from gas to a HP will slash your bills In reality HPs arnt suitable for the majority of homes Making sure that your loft is well insulated and and around door and windows are as airtight as possible1 point
-
I think you only get that temporary protection if it was the sale of your own house. Sale of your spare house might not count. Anyway it is distributed in suitable sized chunks and RBS did not go bust in the time it took to move it, so all is well.1 point
-
Then I would ask the builder why he didn’t follow the drawings (which is what you are paying him to do!) and what is he going to do to rectify the thermal bridge. I would not put up with that fault caused by the builder.1 point
-
Stupid question can you not reverse the layout of the room so the toilet is closest to the soil stack then basins then showers In my simple mind that means the toilet waste is always going to get additional "washings" from the flows from shower and basins1 point
-
If you do it then it is best to go high end, make the property really high spec so you can charge £2k+ per week. I live of the Isle of Skye and the situation is really bad for 'local' people. People looking to do short-lets have driven up land and property prices so much a 'local' person has little chance of getting any land or property unless they have a family member who give them land. I'm quite fortunate to earn a pretty good salary working offshore but even I'm struggling to find anywhere to live, short-let property speculators have driven prices up so much. Really old asbestos riddled dilapidated houses in need of full renovation go for a fortune. The ones who operate short lets on the island but don't live in the area area the worst, they drive up property prices and suck the tourist money out of the area and put hardly anything back into the local economy. The short-let market should be there to provide a livelihood for people who actually live in the local area where the short-lets are operating. With the short let control areas being introduced in some places I really hope they target the people who don't live in the areas first, a lot of local people would have to move away without the income provided by short lets. It would be a great shame if these people who live in the areas got caught in cross fire of a problem exacerbated by people profiteering who don't live in the area. There are about 5,800 dwellings on the Isle of Skye and there were about 1,500 short let licence applications on the island. So about 26% of the housing stock could be short-lets, another 10% are second homes, so probably at least 36% of the housing stock are not primary residences.1 point
-
Won't worry over it, just run at a lower temperature - problem fixed.1 point
-
Quoting cost isn't useful, much better to quote usage in kwh, £300 a month at 30p per unit is 33kwh per day, that is relatively normal for a heat pump in the depths of winter. My house has used 950kwh in Jan so far that's 40kwh a day, 30kwh of that will be the heat pump. So depending on location, outside temp, heat loss of house, size of house etc, her usage may be correct.1 point
-
So for the RHI you have to make an annual declaration of certain things including to the effect that you haven’t changed anything significant with your heating set up. Well I do anyway and assume others do. I would imagine if you were wishing to change something material about how you heat your house eg introduce fossil fuels, that would impact upon the assessment that was used to calculate the RHI payments. As the RHI payments / funding is calculated upon the continued use of the ASHP and estimated heat calc for an individual property. So if I decided to rip out my ASHP and install fossil fuels clearly I shouldn’t be entitled to the RHI. theoretically someone in receipt of RHI could alter or change their heat source and not tell them. There’s a word for that though - fraud - this is why you have to submit an annual declaration. So it’s not that she’s not allowed to make changes, just that she’d need to declare them with the potential that her RHI reduces or is removed following recalculation. bit like someone receiving disability benefit whose circumstances changes thus need reassessing to see if they are still entitled to it, or not.1 point
-
Houses are the shape they are for very good reasons, mostly keeping the weather out. Any variations such as flat roofs, fancy shapes and novel materials are a cost and a risk. Go for it if you've plenty of budget and don't mind some problems.1 point
-
Sounds like the solution is as per the conclusion of this Oct 28, 2021 thread - you need the latest software version 15. Assuming you have the Legionnairs cycle switched on, your Ecodan heat pump should take the DHW up to around 55 (flow temp max. = 60) when the immersion will kick in for the last few degrees, signified by the appearance of a lightning bolt symbol appearing in the FTC6 controller panel. But you should no longer see any other form of operation of the immersion heater unless you manually select hot water temp above around 55. I've switched off the LP cycle on my Ecodan - waste of time and money in my opinion.1 point
-
Welcome to BuildHub! Introducing yourself is a nice way of announcing your arrival on the friendliest and most helpful self-build forum in the UK. Feel free to provide as much or as little detail as you feel comfortable sharing. An overview of your project(s) and/or your background can be helpful (we love photos if you're okay with putting them on the internet). Sharing your general location - at a county level, say - can also be helpful. If you've joined to get feedback on a specific question or problem, please post about it in the relevant sub-forum. If you're not sure what sub-forum is most appropriate, just ask in your introductory post and someone will let you know. Posts that include detailed questions will be moved to the relevant sub-forum. Posting in the right area will increase your chances of getting a helpful answer. Not all members read posts in the Introduce Yourself sub-forum, so they may not see questions posted here. Indeed, some members tend to focus on particular topics that tweak their interest, so will only see questions posted in the relevant sub-forum. Also, by posting in the right sub-forum, the answers to your issue will more easily found by others with similar issues in the future. And finally, as explained when you signed up (and covered in BuildHub's Guidelines), BuildHub is a non-commercial forum. It is run by unpaid volunteers. If you're thinking of advertising a business, especially before you've established a decent posting history, please don't. Your post will be deleted and you may be permanently banned if it's judged you've joined just to spam the forum. So go on, let us know who you are and what you're up to.1 point
-
In reality that is what already happens. Your excess power goes to the nearest load. What is really the issue is the billing. We would all like to be paid for selling excess energy, but non of us what to enter into a contract what would, by necessity, penalise us is we did not supply when we had to. The easy way around this is to have a lot more distributed generation and accept that the import unit price will either fluctuate wildly or we pay a higher fixed unit price all the time. By higher price I do not necessarily mean higher than we currently pay, just higher than the cheapest production price.1 point
-
There's plenty of space to over insulated the frames internally there. I wouldn't sweat about it. In the existing house here is what you have. @Dave Jones is right it's a nasty thermal bridge. However it's easily solved. This will do for the heads and reveals. 1. A/T tape and membrane. 2. J bead. 3. Batten shimmed level with j bead. 4. Membrane returned to inner wall and sealed. 5. Plasterboard. 6. EPS beads injected into wall as insulation. For the Window board you'll need to run some support in the form of a few battens per window as below shown inn yellow. These should be fixed to the inner blockwork. 3- 4 should be fine. Then let the EPS beads Fill the rest. You could mess around with PIR boards etc but it's a mess. Just let the beads do the work.1 point
-
Our planning has been turned down today, I am going to jump onto the planning forum and seek comfort there.0 points
-
0 points











.jpg.c21f3ac78c9b7efd90cbdcb312744dc5.thumb.jpg.7adcad4c0e384f5ecd7d56b0618df6e5.jpg)



