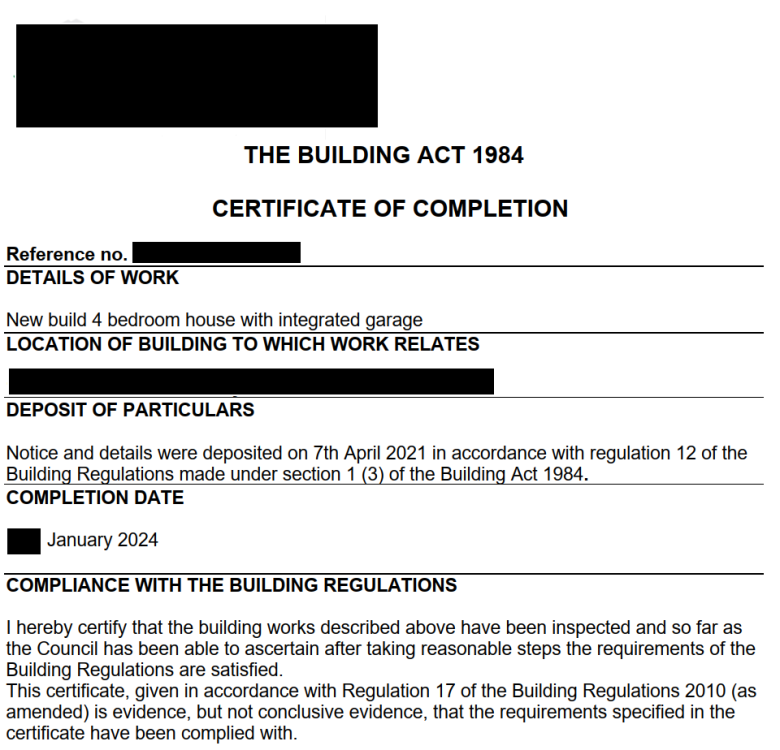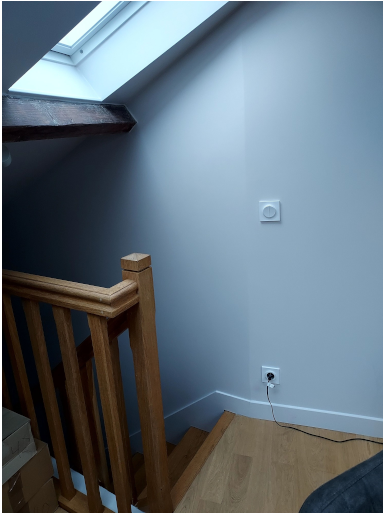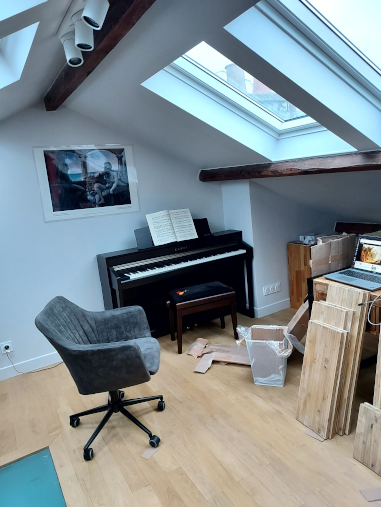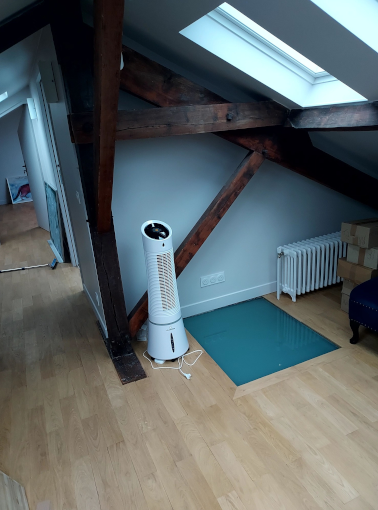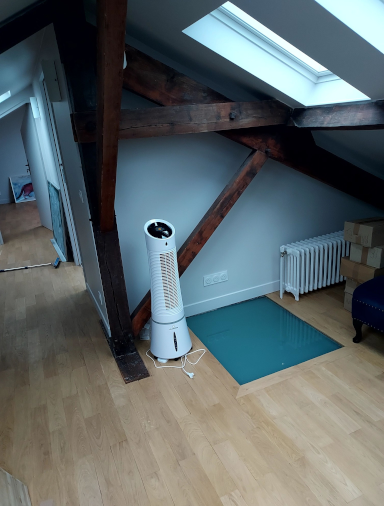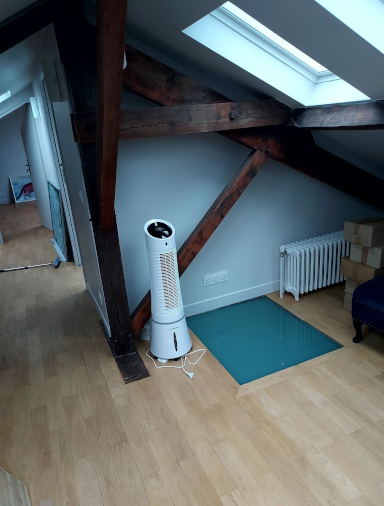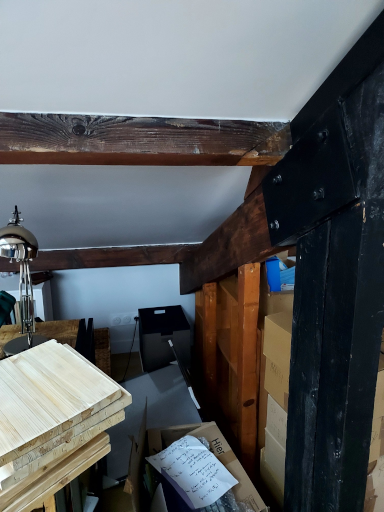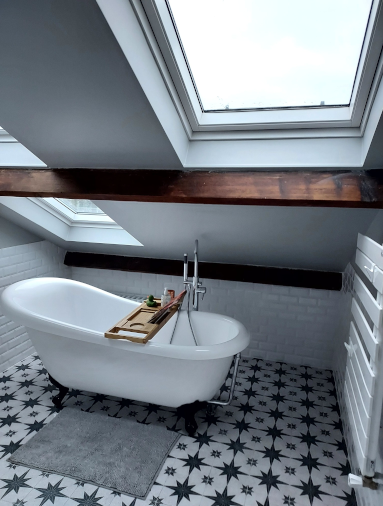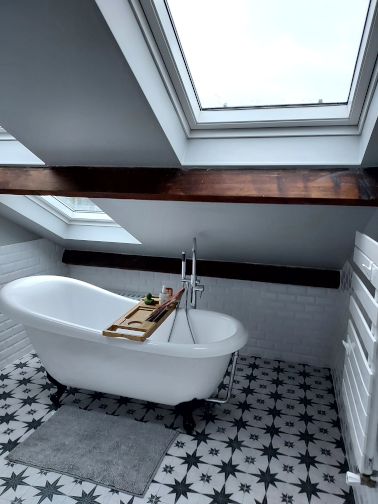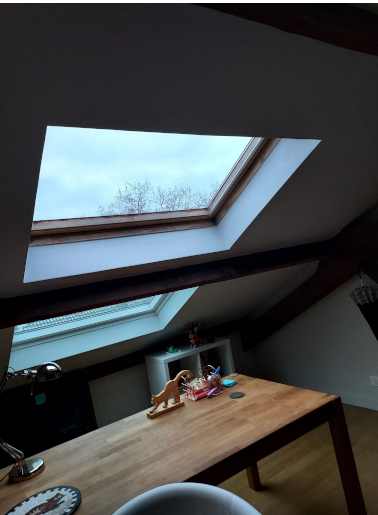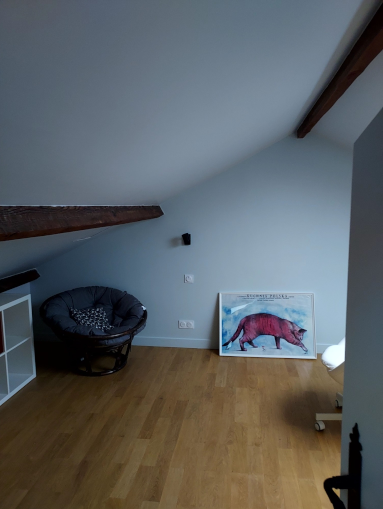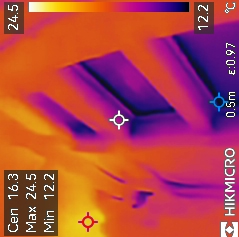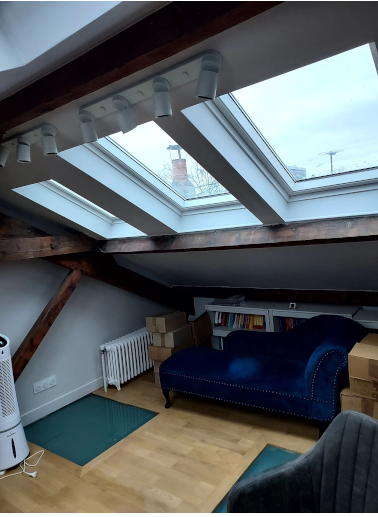Leaderboard
Popular Content
Showing content with the highest reputation on 01/10/24 in all areas
-
7 points
-
Really, don't overthink this. An 8 port unmanaged switch is about 20gbp probably less if you shop about. TP-Link TL-SG108S or NETGEAR GS308. Looks like Amazon have some no-name brands for 12 quid. Slap that in, and add another or replace it if you ever need a managed switch or PoE or anything fancy.2 points
-
Building houses is not really a zero sum game, you're never going to get it perfect without extensive time, money, stress & micro management throughout the build...and corners (!) will inevitably be cut & missed. There is also the law of diminishing returns over practical vs cost effective vs end result. These cold snaps have made me realise we have sizable thermal bridging along a flush sliding/patio door in the kitchen.... 8m worth (!) which is really annoying because I was fastidious throughout at trying to catch everything, but work travel meant I was away when they screeded the kitchen area & didn't ask them to install some insulation on the inside of the frame prior to screeding.......but.....I was there to suggest dozens & dozens of other things to boost air tightness/insulation above & beyond default, and I caught dozens more that tweaks improved it. That gives me the comfort we are multiples more improved in quality of build then your average new build, and with upgrading insulation & air tightness throughout, that multiplies it again,....and Ill never be disappointed with ''significantly above average'' even if we aren't at the extremes of the top end! One thing I'm not doing though, is buying a thermal camera.....because that WILL drive me insane! Ignorance is bliss, and with global warming.... meh, we wont need any heating within the next few years!2 points
-
I’m a geotechnical engineer and GI is my day job (though typically on large infrastructure) Previous replies have covered some points, but I’ll add/clarify some more. - Planning conditions usually only ever focus on contamination assessment. As said, if it isn’t a condition in you planning, you don’t need a GI for this purpose. - Phase 1: desk study. These range in scale from a quick look on BGS website, to £30k worth of work. Again, if not a planning requirement, don’t pay for one. Search BGS viewer and you’ll find the mapped geology (superficial and bedrock) for your location. You can also turn on the ‘BGS borehole’ layer and see nearby historic boreholes to get a feel for thicknesses of strata. - Phase 2: intrusive investigation should be validating outcomes of the Phase 1 e.g. proving presence of sand depth for bearing/ presence of water as risk, etc (not comprehensive). Your SE should be explicit on what he expects and provide a brief / scope for GI (usually based on the Phase 1 desk study) if he’s expecting you to engage and procure a supplier. To be honest, bigger SEs will work with geotechnical consultants regularly and would seek them to do this. However I’d expect for a house building SE this should be routine for them to spec and recommend a basic scope for you (or minimum what info they need!) GI Techniques: depending on what your SE needs and the ground risks for your site, I expect the most you’d need is a couple of window sample boreholes with SPTs and a trial pit or two. Day-rate for windowless sampler rig is between £600-£1200/day. They’ll do two shallow holes in a day easy. Your SE should specify if he wants an interpretive report or if he’s happy taking the factual data. The former will add cost (probably £800-£2000 depending on outfit). Tbh, I think overkill and most SEs worth their salt would know an SPT result and be able to make conservative foundation design decisions. All above is simplified for (what honestly) is low risk Geotechnics. The discipline is a skill as much as structural design and it’s easy to spend money that isn’t needed.2 points
-
I just got an inexpensive thermal camera (HIKMicro E01, from Amazon) - and it's -2C outside, so I just had a load of fun. Here is a series of thermal pictures, with "normal" pictures of the same places to go with them, and some comments. Please tell me if I am misinterpreting things or if I am missing clues. (For context: I am at the end of a renovation carried out by what I believe to be a competent contractor, with plenty of help from here.) My aims right now are: - to evaluate the work that has been done - to see what I can have fixed easily - to know what issues remain that could be fixed in a further renovation a few years down the road. All right, let us get started. I apologize for the mess - I am still unpacking and assembling a few things. Keep in mind that the temperature->color mapping is different in each picture. 1. Attic entrance You can see the metal instruction in the wall insulation as clear as in an X-ray. (I believe I've posted pictures here of when it was being installed.) Is this a problem? 2. Home office 1 Skylights: i wanted many, and thought of heat loss as a worthwhile sacrifice. At least they are new (U=1.1-1.3 or thereabouts). Something funny seems to be happening in the edges and corners. This seems all right, but... A corner here seems very cold. Again: - the bit of ceiling immediately next to the wooden beams sems cold, - more seriously, the short walls are cold, where not covered by bookcases. The obvious solution is more bookcases. (I think somebody here said we were going way off a tangent when we started discussing the thermal properties of bookcases, but apparently they are real.) If there has to be an air gap of 2 to 3cm, that's actually better. However, I would need to let the electricity sockets show through the back, and I don't know how to do that (without calling a carpenter). 3. Bathroom I have nothing to say on the bathroom, save what I've already said - fairly cold short walls (and I would have expected the skylights' frames to be less cold: these are new skylights). Maybe others can find things to remark upon? 4. Second home-office/bedroom One of the skylights is old (with a wooden frame), from before the renovation, and it shows.1 point
-
An absolute bodge as you have said. Water is probably condensation in the hoses. That type of hose shouldn’t be used, should be plastic pipe installed with flexible connections on the unit & silencers etc. I have installed a Vent Axia unit previously & was very pleased with it as with others on here. Probably best to disconnect all hoses & stop the water/condensation first. Edit. Unit in a cold attic needs to be well insulated along with the ducts.1 point
-
This study is quite a good one where they've built some real buildings at Bath Uni https://purehost.bath.ac.uk/ws/portalfiles/portal/218688237/PhD_Thesis_Cascione_compressed.pdf1 point
-
well i'm f%^ked then, as i am a big kid. I have a IM65 that i have for a while, and i absolute love the thing, cladding is a doddle and also doing some horizontal slatted fencing with it which looks awesome.1 point
-
Wifi design is another matter though.... What is your idea for Wifi for the rest of the house? Ideally you want all floors/areas to have APs from a single vendor, all managed and running as a single "mesh" network (not Wifi repeaters) You definitely don't *need* PoE switch to use PoE wifi APs. Unifi APs ones all come with a PoE injector, for example. But if having >2 APs, I personally would get a PoE switch. buying 2x switches, one PoE and one not, can work out cheaper. And give a bit of redundancy. So my "just buy a cheap non-PoE one for now" advice still stands. Tip: turning off the wifi built into the ISP router and supplying your own Wifi APs everywhere will give a better result, and avoid accidental ISP lock in.1 point
-
I hired one for a weekend to build a fence. They have an adjustment on them to control how far in the nails go. Do some test shots on the same thickness of wood and adjust according to the manual and off you go. Main advantage is they give you a free hand to hold the wood in place. Keep well away from kids!1 point
-
1 point
-
i have just picked up an older IM350 for £50, which needed a second battery (£16 of ebay). Have a look on ebay for batteries and chargers https://www.ebay.co.uk/itm/252996687496?mkcid=16&mkevt=1&mkrid=711-127632-2357-0&ssspo=I1Fn5vPxTEC&sssrc=2047675&ssuid=WnEMtyMhSmC&widget_ver=artemis&media=COPY i would clean and lubricate the slide as over time a bunch of the nail glue accumulates, for nails / gas i picked up these https://www.toolstation.com/fischer-550-double-galvanised-nail-gas-fuel-pack/p20608 I am about to use it to do a bit of closed boarded fencing and they should be plenty for what i am using them for. I will report back how i get on.1 point
-
Scuff with glass paper or emery etc. emulsion won’t stick to the smooth surface. May even need a wash over with dilute PVA.1 point
-
1 point
-
Sometimes you have to hold it on the painted area a lot longer than you think before it works. If it is really hard, maybe an electric paint stripper hot air gun. Never tried that, may give it a go on the next wall I paint.1 point
-
Oh good luck with that 🙂 Cycling data is easy to get if you have an hour free Phone stopwatch function Time a burn Lap 1 when it ends Lap 2 when next burn cycle starts Repeat for the hour Number of burns in 1 hour is cycles per hour Easy if your boiler is in the kitchen - make tea while doing the analysis If the boiler is somewhere like garage or loft - still easy to do just colder1 point
-
Hi @Redoctober I have already read your entire 'journey' blog and found it inspirational and really helpful. I'm waiting for a quote from Fleming Homes - we're on the South coast of England so not so close for us - but they seem willing, and I've already had a good chat with Max Ellis. We're also going to the H&R Show this weekend where someone from Fleming Homes is doing a talk. Up until a few weeks ago this was a renovation project(!) so I'm running to get up to speed on rebuild instead, as it looks as though it could be cheaper/less risky and a better route forward. My computer has taken a pounding with all the desk research but every article, blog, quote and phone call offers up new information so I feel as though I'm gradually getting there. Many thanks and will bear your recommendation very much in mind.1 point
-
Try a wallpaper steamer. Most coatings don't like being at 100⁰C and soften. Are there any signs where the paint has released that may give a clue as to why it preferred the wallpaper to the wall.1 point
-
I think it may be enamel or coach paint if this is an older property. If so then yes it’s hard!1 point
-
Thanks all. The neighbours have already brought it up. It’s a very small proportion of their garden but it happens to be right where their seating area is (but far away from the house). I’m just trying to work out how reasonable this is as a complaint as I can’t see any solid guidance on it. The context is that we are in a large village centre so I do feel as though it’s unreasonable to expect no overshadowing at all1 point
-
I know a bunch of fittings came with the pump, including nrv. But cannot recall exactly what. I would wait until you get the pump and go from there. They change design all the time,1 point
-
I'll think about that. It needs to be big enough that the surrounding area doesn't have an effect.1 point
-
These will be party fence walls at best (i.e shared between two owners) party walls separate buildings. I agree with markc, these walls will have no dpc, probably half a brick thick with piers at intervals. You'll have no control on what happens on the otherside even if it's just lack of maintenance and all the pointing falls out.1 point
-
1 point
-
Well done finding that. So you are 99% sure of sitting on London Clay that is 258 feet thick. Routine for your SE.1 point
-
My chemistry knowledge about concretes is very limited. You get waterproof concretes, and you get ones that set under water, then you can get additives that repel water, not really sure what the actual differences are. The little bit of research I did shows that the mix is very important to get the desired properties. The common statement that cement based, usually ordinary Portland cement, don't breath and are waterproof I think is just wrong. In practice, asking a builder to decide the correct mix and apply it properly is possibly not the best route to take. Asking the chemical engineer at a cement factory probably is the first port of call.1 point
-
I think it depends on the cement chemistry, the sand ratio and any additives. I think this is where the confusion comes from. Chemically there is not a lot of difference between OPC and limes.1 point
-
Yes this is pretty normal, sometimes you are lucky and get it just right and they come apart without any grief, but getting the sleeve end through the gripper ring without grabbing is rare.1 point
-
Then you just need a plate bearing test at the surface rather than a bore hole. Don't know them but these have a an office in Southampton https://www.earthenvironmental.co.uk/plate-bearing-test/#contact An advantage of bore hole tests though is that it will also identify if there's any ground water passing under the site, within or close to the depth of the foundation. I'm on clay and the bore holes showed there was water passing through seams in the clay at about 600mm down. While it was below the dig level I still took the French drain I'd planned around the perimeter a little deeper to make sure I kept any water away from the sub-base. Are Advanced Foundation Technology on your list? Or are you specifically going with Tanner as you plan to use MBC?1 point
-
I'd say we dug a trial pit or two on 90 % of our projects and our SE simply observed the stratum, which was usually as anticipated. Sometimes he'd go in the hole and prod at it. It isn't necessarily very complex sometimes they'll send samples fof testing. Often not. On the other 5% we had boreholes. It really depends on the natural terrain And how ptedictable it is. Hence your SE might immediately save unnecessary testing. Oh and the other 5%? I was cocky enough to not do any trial pits because it was 'obvious'. Once I was expensively wrong though.1 point
-
You could hire a drywall sander to try and get it off and get the wall generally even. Failing that, pay someone to skim it.1 point
-
You could try igne geotechnical services. Have own engineers and testing laboratories.1 point
-
That is one big pump - perhaps it is turned down? We have a 2.5kW(heat) gshp; the glycol pump is 40W and is included in the elec meter figures. A common rule of thumb is for the pump to be below 10% of the compressor power. A similar comment could be applied to an ashp; sometimes only the active compressor power is considered, not the external fan nor controls nor other pumps.1 point
-
On a slight side note, it’s always worth questioning and challenging the costs quoted by the DNO for connecting you as and when that arises. I was initially quoted £15k, but after a long period of questioning the DNO about line loads the quote was revised to a more reasonable £950.1 point
-
>>> Or would we be better putting in the new supply first, and setting up some kind of temporary connection to it? FYI some people here have power run into a cabinet ('kiosk') by the DNO right at the beginning and then run their own cabling from that point on at a later date without further DNO involvement. You will eventually need to get official power to your house anyway (which often takes a while) so that may be a consideration. Also there's some discussion here on BH regarding the earthing arrangements needed for a building site 'TT' being different to those needed for the final house 'TN-C-S'. I'm sure a proper sparky will be along soon1 point
-
We had to have our temporary supply installed, but then ran a looooonnnnnggg extension lead. Even now the supply is inside the house (recent move) we still have the extension to power the temporary lighting, the radio and the power tool battery charger. The extension lead will likely be enough.1 point
-
What is wrong with a convector heater with a simple heating element, a timer and thermostat built in. I took a major dislike to "posh" electric heaters when the wonderful EU introduced "LOT20" intending to make electric heaters more efficient by enforcing electronic controls. The first one I installed, I removed a week later, as the customer just could not understand the controls, and it kept shutting down with a message "window open detected" What a load of rubbish.1 point
-
I paid for the application in August 2023 to allow me to get on with getting the footings in for the extension (and have them inspected). I then spent 3 months maybe, doing the plans in the evenings. I finally submitted them in October. They came back after about 6 weeks and asked for some ammendments (that are included above) and finally got approval 19th December 2023.1 point
-
Altogether now: And on his windfarm he had a hydrogen production plant EIEIO1 point
-
It is greenwashing. Hydrogen will be a useful fuel for aviation, but so would ammonia, and we already have the infrastructure in place for that (how we make fertilisers). As for the placement and 'moving stuff about', as it is a pilot plant, it will probably have a visitor centre as well (more opportunities to hood wink). The water used in these types of electrolyser has to be a lot purer than tap water. This is partly why the EIEO ratio is so bad. That and the compressing/cooling of the gases for storage. I am in two minds about hydrogen as a fuel, it is useful in places i.e. long distance travel. But then trains are good for that as well.1 point
-
The system you are describing sounds like EPS, reinforcing mesh with base coat, and silicon / acrylic render skim on top. These are somewhat breathable (EPS is like a sponge and is vapour permeable) and moisture will make its way out eventually. I'm sure our in-house render expert will be along soon. In the mean time, ignore the rest of us.1 point
-
Okay tried the steamer... the paint laughed at me. Only place it worked was because the plaster fell off with the paint attached 😆 The hot air gun went and cried in the corner, I think I might join it...0 points
-
I suppose you could test the gun by nailing their shoes to the floor.0 points
-
NO You only have to look at Harled (rendered) Scottish houses in exposed locations. When you get driving rain, it is clear to see the render colour on the wall darkening as it absorbs rain, and then takes days or even weeks to dry out again. This problem shows itself clearly on rendered garden walls where they get cold, freeze and crack and the render and it falls off in lumps. A rendered wall here is lucky to last 2 winters. This does not happen on rendered houses, because there is always just enough heat escaping through the wall to prevent the wet render from freezing. (though my findings with my new house are that may become a problem when walls are really well insulated)0 points





