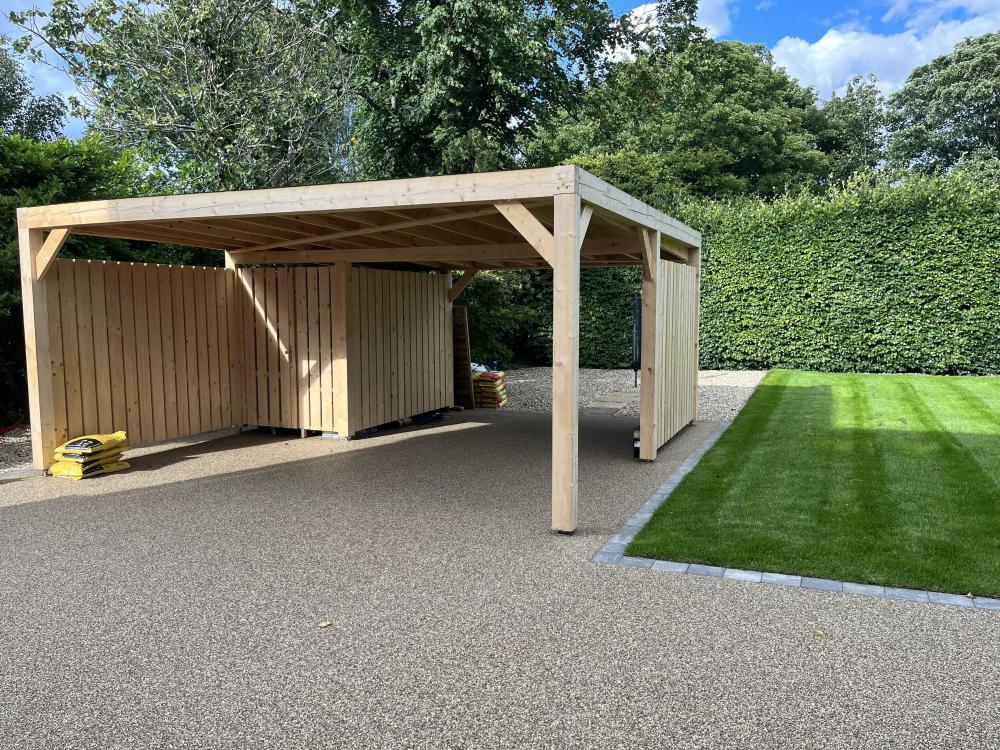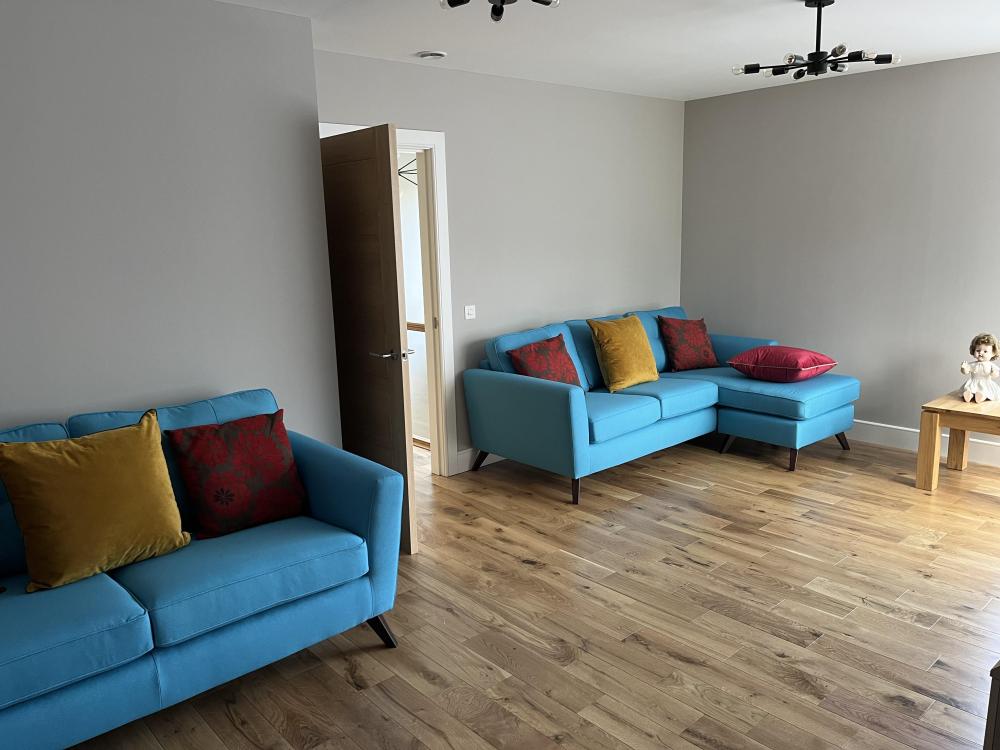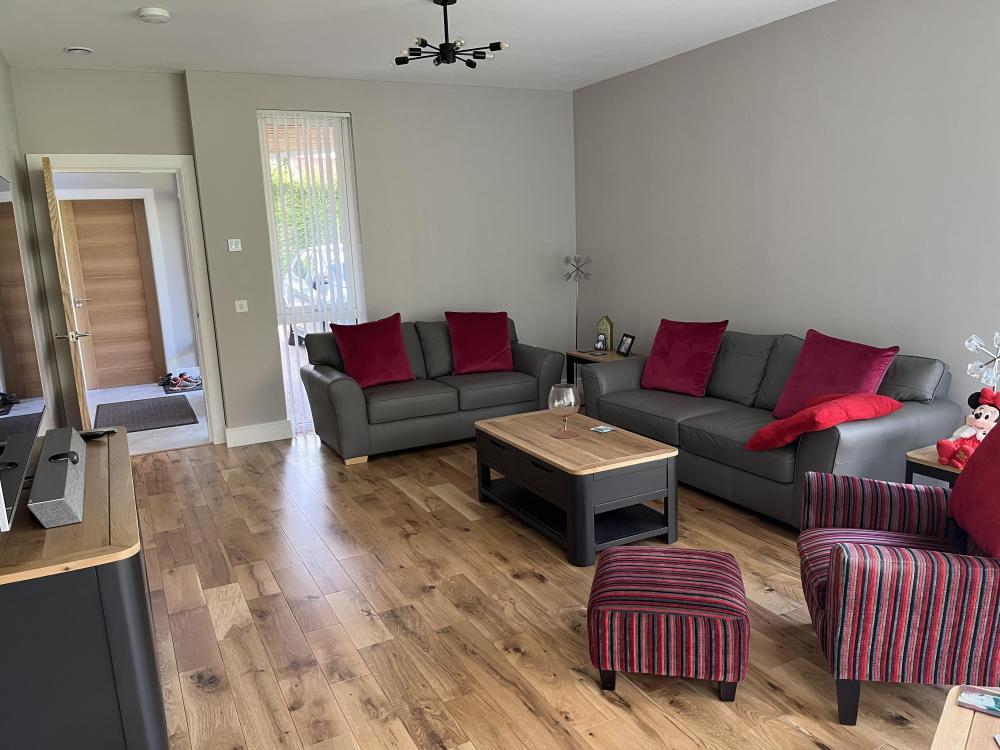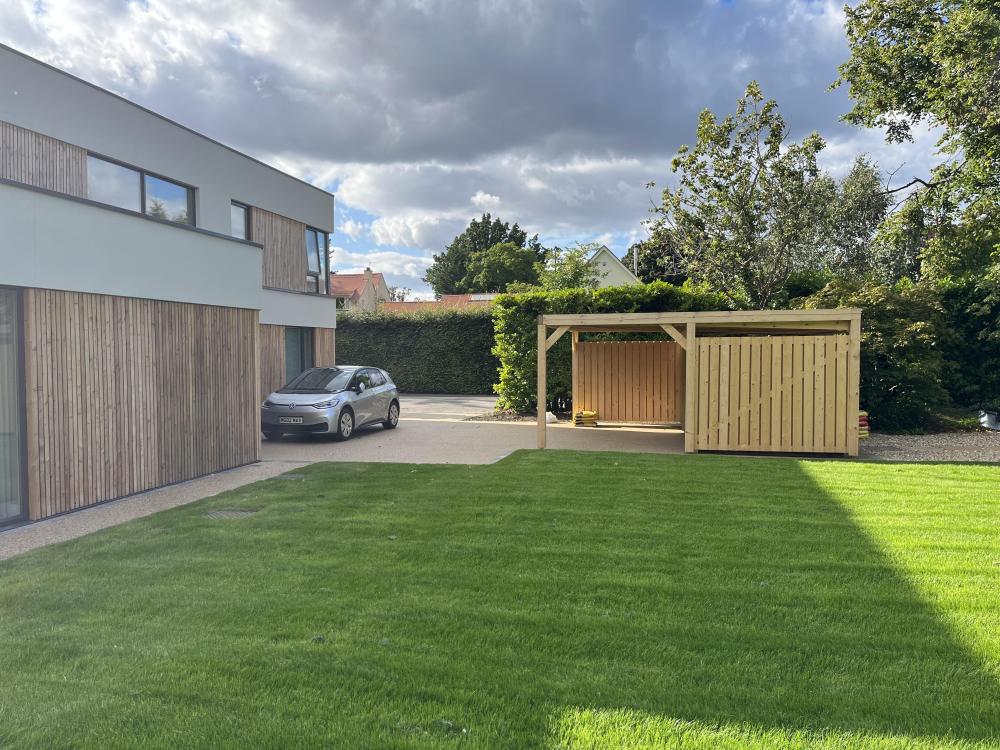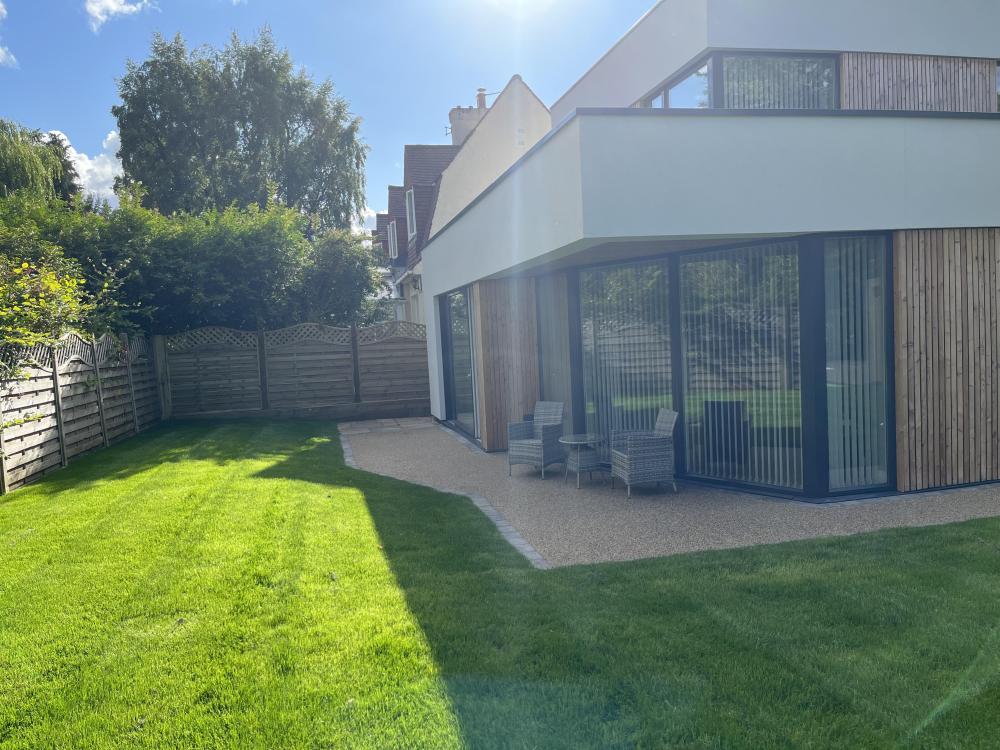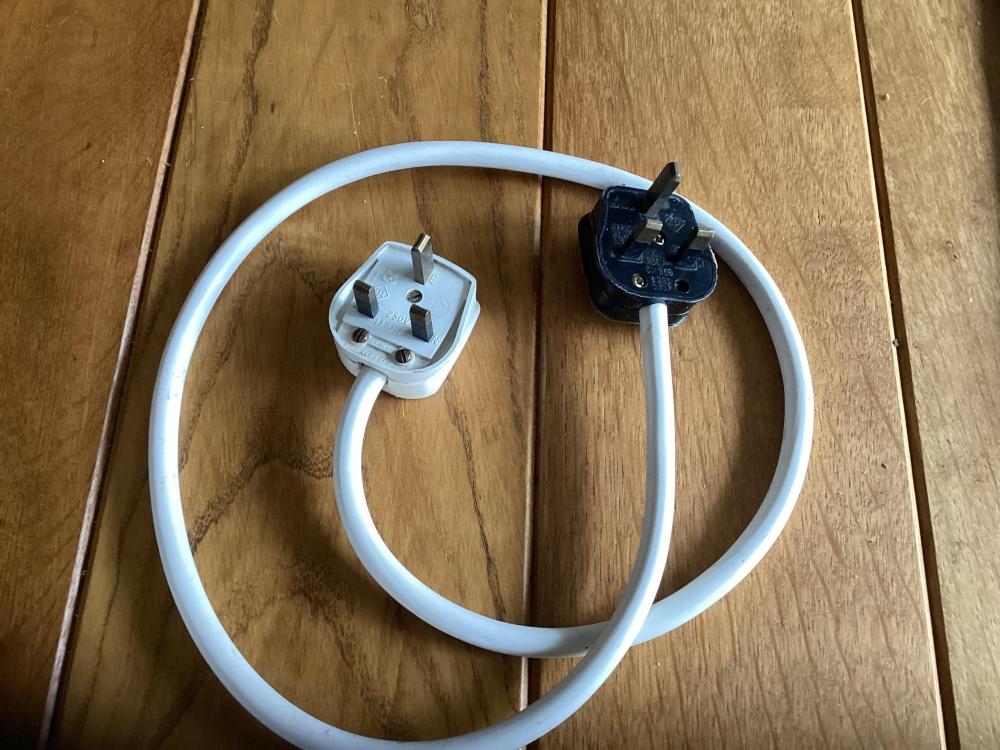Leaderboard
Popular Content
Showing content with the highest reputation on 08/09/23 in all areas
-
3 points
-
As a once professional estimator, i wondered how these online servic3s could be accurste, and so cheap. Ive seen an estimate now and trawled thtough it. There are a great many exclusions. Apart from that i thnk it is simply a quick meaure from the drawings using computer methods, and applying to standard rates. I was impressed that some special and unusual features were included. Given that 4 contractors with the same drawings will vary by about 20% it is only a guide. I think the rates are deliberately on the high side, and include profit and waste. Rightly so. Would i advise using them? The less you know about construction the more it is advisable to get this done. So yes. A QS will do exactly the same but with local knowledge. On the other hand, i'd expect an analysis of many estimates would show a general £/m2 range. But the specific estimate will pick up large windows etc and allow tge client to save up, or alter the design.2 points
-
IMHO the best place to start with system design is with the industry manual: Domestic Heating Design Guide - Everything is in there with regards to heat loss calculation (although the BH community tend to use the calculator designed by Jeremy - you'll find a link to it on the forum), pipe sizing and emitter sizing. For manifolds specifically, I've found scant info on the design but made my own using the the above linked design guide to size all the primary and secondary pipework sizing. Works all fine. My manifolds were copper, soldered with full bore level valves on flow and return to each rad. As already mentioned, you'll need 2 zones but that's pretty simple in the grand scheme of things. One thing not covered in the design guide however is priority hot water setup (sometimes referred to as X-plan) with the heating system which is more efficient than your typical S or Y plan. Select your boiler on its ability to support different DHW and CH temp outputs, its modulation and likewise compatible controls that will modulate boiler output.2 points
-
Yes that shouts bodge, the bricks should be lowered even further and the guttering etc finished properly. Give him the opportunity to do it properly but don’t pay any more whatever you do (and don’t let him back).2 points
-
Following up to let any future forum-searchers know that the assigned officer at the Environment Agency was incredibly helpful. She spoke to me on the phone, queried anything that needed to clarification (I'd made a couple of mistakes that she'd corrected for me and wanted me to confirm), and made herself available to contact on the phone. I was worried that the whole thing would be geared up to be a bureaucratic assault course, looking for any excuse to reject your application so that they wouldn't have to deal with it. Turns out to be the exact opposite, once you get through to speaking to assigned officers. Whole thing has been 14 weeks and 4 days since initial application to get a final permit, and this included a week or two of revisions owing to errors on my part. 5*, A+++, would apply for a permit again, etcetera2 points
-
Hello All, We've completed, a couple of weeks ago, on a little bungalow (built 1950/60s) in the Cotswolds. The renos have already begun... Phase 1 consists of repairs and general redo (flooring, strip and paint wall, new bathroom etc.). Following on, Phase 2 will be knocking the wall through from kitchen to living room and new kitchen. Phase 3, should we have any energy left, will hopefully be a ground floor extension. (The current footprint is L shaped... the extension would fill in the empty square) and a new roof over everything (attic trusses). We are in a bit of an odd position from a DIY standpoint. Over the past 15 years we have completely renovated a large (>3000ft2) house, built a small dwelling (800ft2), designed and built a workshop with office over (1400 ft2) and designed and built a 3 storey house (2500 ft2) plus drawing up and building numerous outbuildings. I've done much of the work over most of the projects so I think I am a relatively competent DIYer. The rub is that we have never built anything in the UK. So I am finding it a bit of a learning curve to say the least. Hopefully, you'll all be gentle as I ask some seemingly very simple questions. In return, I am hoping I might be able to add some value to the forums with some "foreign" perspectives on building. Cheers1 point
-
1 point
-
I really think it depends on the insulation on the rest of your house, with my passive esk build I went for good double glazing as going triple only made a small difference to the overall U value. If your house is built to passive standards then triple will give you the best result and not be a weakest link, if not then double, with coatings might well be suffice (and lighter!).1 point
-
Unless the width is 1200mm ( 2 tiles wide) you are going to need fixings from the ceiling down to the track. have a look at Armstrong ceilings website1 point
-
Update….beam and insulated block time. I didn’t know what time they were coming so I went alone and planned to wait there and unload them when they arrived and go and catch up on paid work. The weather wasn’t good so I opted to stay and move the beams around on my Tod. Not a bad day in the end but I was ready for a pint when I got home. Today was a bit slow. The insulated blocks fly in but the cuts take a while. Hopefully we will have one house completed tomorrow. A76C3DCA-8293-4180-BEC6-3F803568637B.MOV1 point
-
Good point. Among all the many exclusions, it is simply scary that someone calculates a cost without seeing the site, or an Engineer's assessment.. The ground can easily make a project unviable.1 point
-
@Pocster. a serious question for you. does your office block grid ceiling require attachment to the ceiling above at all? or is it only attached to the walls?1 point
-
1 point
-
As @saveasteading, I also have been an estimator, and also a PQS and would say the advice is V good. During my work once or twice the quotes came in a lot lower than expected. We found out that several in the area were low on work so they were more competitive, and on the other hand a job with bad access, no parking, double yellow lines, on a steep hill, quoted when contractors are very busy was 50% more! As @saveasteading said starting with a £/m2 for average work is a good start, and then see what affects that price. The dark art is ground works: Contaminated land, made up ground that needs piling, water table high, deep foundations, Oak trees or other trees within 20 meters of the foundations, hidden services in the ground, rock outcrops, previous buildings on the plot, services on poles, the list is endless. This is the list I used to get out when a client queried the costing of the ground works. Good luck Marvin1 point
-
Design and install myself including welding up the manifolds. Ironically, I've trained and become Gas Safe registered since doing it! Yes, pressure test. There are some fairly cheap pressure testers you can get off ebay for one off use.1 point
-
If heat recovery units were viable the boiler manufacturers would be incorporating them into their boilers to increase efficiency. on a similar topic I remember when the new gas fired station at Cleethorpes was being commissioned… big song and dance about how much heat they could recover from the chimney gasses …. After weeks of problems they realised the exhaust gasses were too cold to go up the chimney and kept falling back chocking the combustion chambers1 point
-
Heating system will have to be designed to 55degc or lower for a gas installtion its over 150m2 so needs at least 2 zones. not sure if you are going gas or heat pump. I would do a heat loss calculation as a starting point and I would design my system if I could with 40 deg in mind so that if I had to go heat pump in 10 plus years the pipework has been sized to suit and minimises future fabric disruption i like manifolds and lots of full bore isolation, let’s maintenance proceed without draining down everything, upsetting occupants etc can you do a vertical riser?1 point
-
Why don't you build it as two separate units with perhaps a canopy between and save yourself a lot of heartache - <30sqm internal and it is BR exempt.1 point
-
when you say you paid the roofer to 'sort the tiles' did you pay for strip, new felt and batten for that elevation or is the roofer just polishing a turd ?1 point
-
Can I be the first to say that roof is in a shocking state generally and needs some serious work. Sorry.1 point
-
On my daughters, i split the gas central heating into Two. Upstairs, and downstairs. Ran a 22mm flow and return to upstairs, and downstairs. Ran 15mm tails from manifolds to each radiator. Works well. The only thing a mate told me was to try and make the 15mm runs less than 6meters. I will need to start designing mine soon.1 point
-
That’s poor on many many levels. thankfully I no longer give centreparcs any of my money.1 point
-
1 point
-
My previous blog entry ended at submitting the building regs in March, although they were not validated until 5th April and then refused on the 31st May. I believe my architect had complained on them taking too long so I am guessing when they found he had not included a turning circle for a fire engine they refused them as giving the architect extra time would have hit their own time targets. We resubmitted 1st June and finally had approval on the 5th July. A few conditions but nothing unexpected. In the meantime we submitted our amendment to planning for our window changes this was to increase the airflow through the house to pass Part O more on this later. This was submitted to planning on the 21st March and approved on the 12th May. When the BC plans were initially refused I decided not to contact our architect as he obviously had something wrong and as it was all out of my hands, I just presumed it was not my Part O spreadsheet as he never contacted me. You can not rush anything in Cornwall it will all be dealt with dreckly, (eventually no time limit). Instead I got on with jobs I could do, mainly starting a new vegetable plot as the old one is in the way of the new build for plant access and will eventually become garden. My potting shed is only a few years old so it will be dismantled and stored indoors until we have walls and roof on and can position the shed close to the new build. My netted tunnel is also now down and will not be going back up instead I will create new smaller structures to cover individual groups of crop and re-use the larger netting just for my new strawberry beds. We have had a hosepipe ban on here in Cornwall for a year now so it’s not been a bad year to not be growing anything new and instead concentrate on the soil and new beds. Top photos are the early days of my vegplot and below as it is now, looking a bit sad but better things will come. Before it sounds like I’ve lost the plot and writing a gardening blog I’ll return to our build progress. We advertised our existing barn as free locally and received many offers to remove it. A local couple will be taking it down in October and rebuilding it on their land. I’ve sold a lot of paving that I had kept just in case we wanted it in the future but finally decided it’s not required. The problem with having land and outbuildings is it’s difficult to get rid of things we just move it to the cow shed but that has to stop. So all the wood in the old cow shed is moving to the old pig sty. We started keeping the wood because we wanted a stove but eventually decided our listed barn was never going to have a wood stove so a few trees that got cut down were given to neighbours but now the new build is going to have a wood stove so we’re saving wood again. Emptying the cow shed also involves giving away corrugated tin roof sections that have been saved just in case, moving a pile of nice small stone I was going to make a rockery with and finding a new home for our Christmas wooden reindeer. The cow shed is now nearly empty. We also hired some plant and shifted some spoil full of weeds from around the cow shed and took down two more trees, the Ash tree had Ash die back and it had been allowed to self seed much to close to the fir tree that had grown one sided. They were also in the way of the new field access that we are making wider for easier machinery access, and will also now provide a hammerhead turn for a fire engine. The spoil and tree stumps were moved to the lower field, the useable fire wood stored in the old pig sty with a few large pieces left as temporary seats for the builders. Top row left cow shed surrounded by weeds, right new wider access cow shed on the left with stables in the distance. Middle row clearing in progress and the better access. Bottom row me in the sun and heat while husband is in the Air Conditioned digger, some of the larger stone put to one side no boulders so far. We still have not got our ground-workers or builders sorted out, a few have been to look, some you never hear from again others give a quote that’s ridiculously high with so many provisions. Some will do this and that but not that, they suggest somebody else who is not interested. I think it's partly because we want an ICF build and also to dry shell stage only, excluding windows. We still hope to start next year but are now thinking to just get the groundworks completed as that is the most unknown quantity, and we are still saving up. The build is being partly funded by the sale of a Jensen FF but we have only just got round to advertising it last month and finding the right buyer could take a while. Part O Unfortunately my architect did not think ahead and design the house with Part O in mind and it took quite a while for me to work out what I had to change to pass the simplified method. A local company was approached and discussed the simplified method and the dynamic method but from what they told me there was no guarantee in passing either and to pass the dynamic method more changes to the building design and further dynamic modelling could be required so no set fee was offered. Instead I designed my own spreadsheet that initially proved our ventilation of just opening windows would not be enough to pass Part O but after reading up more and few window swapping ideas I got a pass on my own spreadsheet. I also stumbled upon the future homes site which has a spreadsheet that can be downloaded. As I’m a Apple Mac user it meant using MS Excel online but it was a far prettier version than my nuts and bolts spreadsheet and one that I thought my BC would be happier with. I input my window measurements and how they opened, and obtained a pass. Anybody reading this and wanting ideas on how to pass the simplified method first depends on what you fail on e.g. too much glazing or the free flow of ventilation although one can impact the other. I don’t think anybody looking at our plans from the first blog would think we would not pass as the southerly view is not overly glazed but by removing 3 windows on the northerly side and adding 6 roof windows that open 50 degrees and slight changes to bedroom windows meant the northerly facade was the most glazed and we had better air flow. We also changed all windows that open to open inwards to meet the arms reach criteria, enabling a wider opening. The spreadsheet is not perfect though as my bedroom windows are tilt and turn but you can only have the same hinge for day and night on the spreadsheet e.g. side hung. I could have adapted the spreadsheet but that would mean its not as trustable as I was hoping it was going to be or I could have created two one daytime side hung and one for night time opening when the windows are top hung. I decided to make the one spreadsheet work as explaining to my architect who would then have to explain to BC would be like learning and then teaching a foreign language. Happily we passed the simplified method with a condition about night time security when I get my own named BC I will be able to talk them though the spreadsheet quickly change the side hung to top hung and get a pass and if I still need a security grill it will only be for the lower half that opens at night and this can be made to measure by my talented husband out of rebar. The changes to windows did mean we had to make an amendment to the plans but as it was due to my architect not thinking ahead about the new regulations I suggested to him that I shouldn’t have to pay for this and he agreed. https://www.futurehomes.org.uk/library#Guidancetoolsandtemplates SAP When you start out on this journey there are so many new things to learn about and discover the pre build SAP being just one of them. Unfortunately this area seems controlled by a piece of software probably not much more than a spreadsheet but no free copy for us self builders to play with to see if we change x how does it effect y etc. I was in the hands of my Architect and if you haven’t worked out by now I am usually in charge of everything so taking a back seat I found very hard. The initial SAP needed a few tweaks here and there but Im happy with the result. For those of you who don’t know what one is I am attaching mine and if anybody wants to dissect it feel free to do so but the pages long report is quite boring as they all are and it comes down to insulation, air tightness and your chosen method of heating. We plan to have a minimum of 11kw of Solar on our virtually perfect south facing unshaded roof in Cornwall. This and together with an ICF build and good window air tightness with lots of added floor insulation hopefully will mean low running costs. You will not find a ASHP mentioned I’m not having one. I don’t like them for my build. I’m near the sea where everything rusts, and if I need a plumber because its broken it will be 6 weeks before one would be available who knows enough about ASHP to fix it. In the 6 years I lived in Cornwall I have seen the lack of trades people first hand in waiting for returned phone calls that never happen, quotes that take ages and waiting lists for the good people. In winter when you most need good heating then all the trades are busy working in the holiday homes out of season and are booked up. We have no mains Gas so are going to be a mainly electric home. To ride out the peaks and troughs of solar we will have as much on the roof as we can fit and rather than export to the grid we will export to our other working barn and lower some of those summer electricity costs. In winter we will have to buy some electricity but hopefully very little at peak costs. Quick guide to the SAP The first 3 pages are our planned u-values, expected Air permeability results, space heating, hot water etc and MVHR. The following 30 pages look very similar but have different headings and figures. Calculation of dwelling emissions for regulation compliance Calculation of target emissions Calculation of fabric energy efficiency Calculation of target fabric energy efficiency Calculation of energy rating Calculation of EPC costs, emissions and primary energy page 18 perhaps the one to read first Calculation of energy rating for improved dwelling Calculation of EPC costs, emissions and primary energy for improved dwelling Finally the predicted energy assessment on page 33 (96A0 and the estimated energy cost for the property over a year £103 That’s all for now, my next job is getting a full online estimate of the build now we have all the building regs and SE calculations completed. Build Costs b/f from first blog £12660 Building regs submission £345 Hired in plant and fuel £890 SAP £300 Part O Free VAT element only on building regs, and SE (Not included in first blog totals) £430 Total to date £14625 SAP.pdf Part O.xlsx1 point
-
The fitter used FBall F46 I think. It didn’t seem too heavy duty.1 point
-
More details needed. YOUR house is not listed, correct? But they say the outbuilding is attached to a listed building, so it it attached to one of your neighbours houses that is listed? If you are SURE you converted it more that 4 years before you go the enforcement notice, then I would pursue a lawful development claim. To avoid muddying the waters, I would stop the holiday let business just now and put it back to residential use for the house. Get the planning or lawful development issue sorted out first.1 point
-
I don't subscribe to the earth fly lead. Unecessary congenstion in an already tight back box. As long as one of the screws is into a fixed lug, most regard an earth fly lead as not needed.1 point
-
This is why a2a is the way forwards - turn it on, heat pours out, turn it off, nothing comes out...1 point
-
Actually I had mentioned to the lawyer I don't know if I should buy it or my parents should be buying. I would just be organising it. Hadn't thought of the VAT issue., Using a main contractor and with a lot less bespoke stuff than in my house most stuff will be zero rated, but it is definitely worth thinking about. I guess I am in a different situation to most people, I can afford to retire and earn way more than I spend. In that situation I think I may as well make other people's lives better so frequently pay for things for family members and friends. I enjoy it and they do too. I even paid for my wife's friend's divorce lawyer when her husband hid all their money and she was at risking of losing her kids. I prefer direct action, to giving to unaccountable charities. My parents are 71 and 72. Their health is fine and I'd like to hope they will be around for a few years yet. They could afford to buy the land and build the house, although they probably couldn't lay their hands on the cash next week to finance the plot. But they wouldn't know where to start to organise getting a house built. If I can make their life easier then I think its the right thing to do, I am sure most people would want to do the same if they could.1 point
-
Just checking the electrics to my new workshop and I came across this in an outhouse, wiring to the workshop STARTS in a socket, then it’s fed from an existing socket in the outhouse and connected by this…… beggars belief. Trust me I am all for DIY as long as you have some basic knowledge at least. No wonder there are regs. It stops people being killed.0 points
-
0 points
-
Make sure you etch “ @Nickfromwales was here “ . I did that under my shower tray - I then am free from blame for eternity…0 points
-
I had one a bit like that. Wanted to turn a circuit off for a repair. Shiny new CU but nothing labelled. Turned off the MCB's one at a tiime but my circuit did not go dead. It turned out which ever "haven't got a clue" changed the CU but each end of both rings into their own 32A MCB.0 points
-
Hopefully you have not had as many similar moments as our recent prime minister but one may have had!0 points
-
0 points
-
Or if it’s the fixed lug, squash the lug a bit with pliers and use a 3.5mm tap to rethread as the hole0 points










