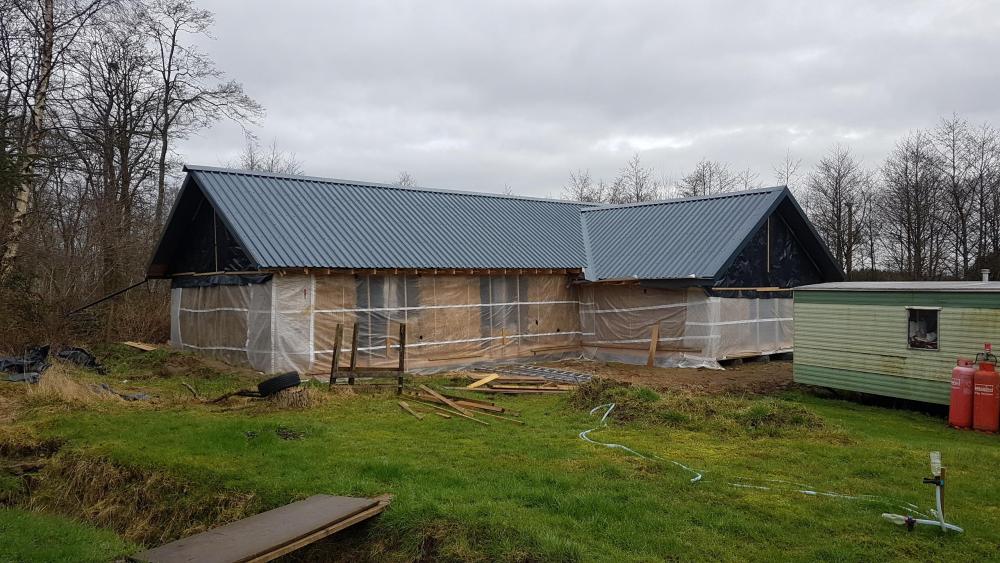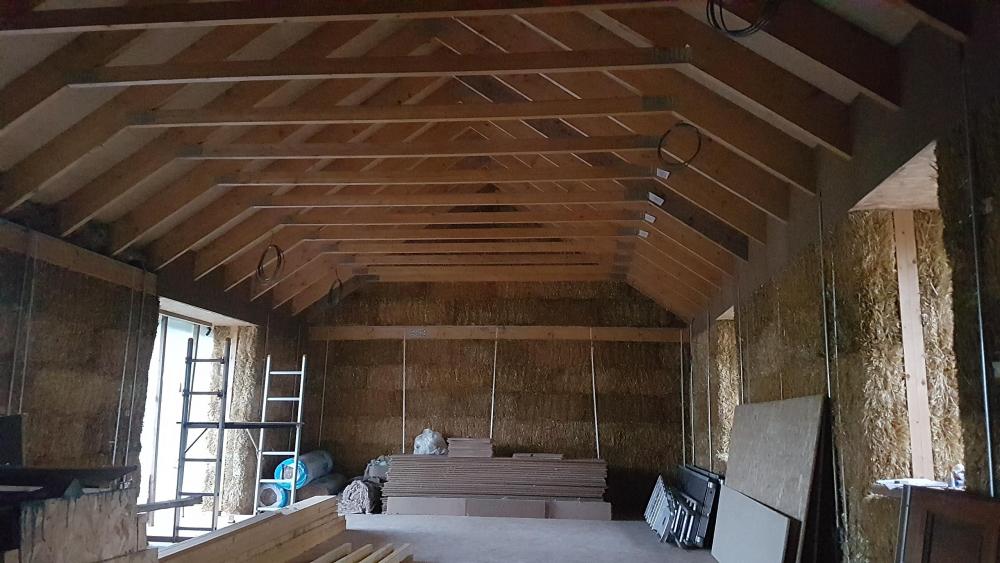Leaderboard
Popular Content
Showing content with the highest reputation on 07/01/20 in all areas
-
We're back at work. The SIPS team are on the Island and have satisfactory accomodation, and the first load of house is unloaded on site. But before the photos of this, there are the last stages of getting out of the ground and interfacing with the SIPS superstructure. The site foreman early last week doing the final checks of plinth flatness. To the best of our measurement ability all is good - within 3mm in height and 5mm laterally. First to arrive: A new toy! I used to drive one of these in a previous job a long time ago so it would be rude not to test the equipment on hire by moving some bulk bags out of the way. The controls have changed a lot over the years so I had to resort to the instructions for a minute or two. It's a splendid piece of equipment for the job but the boss tells me I am not allowed one of my own. A risk was flagged by the SIPS structural engineer surrounding the choice of light weight blocks for the plinth. He was concerned about blocks splitting when the Expressnail fastnenings were used. (I have seen much discussion on the forum about this sort of problem.) We mitigated this by careful choice of blocks by analysing the specification - only 7N ratings were considered, talking to the manufacturers helplines and practical testing of samples. The winning block is shown below. I put in another three nails without incident getting ever closer to the edges with no incidents so concluded that the blocks would be adequate. The team on site testing levels and beginning to install the leveling plate. All is good - the plinth is suffiicently flat and the blocks are taking the fastenings without incident. We should see some walls up tomorrow assuming the weather is supportive of lifting. We can now consider the build "out of the ground" and my homework marked and deemed good enough to proceed. I now need to fully apply myself to solve the puzzle of getting windows and slates on to the Island in the hopefully final weeks of the national lockdown.6 points
-
5 points
-
Your way overthinking something that isn't even an issue. Be realistic your never going to come from work some day and look up and even notice the lintel nevermind think that the underneath being silver/black is unsightly.3 points
-
Heads up folks . . . Just heard on the news that Rishi Sunak, Chancellor of the Exchequer, is to make a big announcement next Wednesday in a bid to stimulate the economy. The strong hint is that he's going to make a cut in the 20% VAT rate. This may not happen but, for anyone out there on the cusp of putting in a large order (as we are for new windows and sliding doors) - you might want to hold off until after he's delivered his speech. After all, there's nothing worse than paying top dollar for something only to discover you could have saved quite a few bob by waiting for a day or two! Tim.2 points
-
EDIT: Just seen your picture you added at the end, yep looks correct. Are you building this off a slab or a timber ring beam that is resting on piers? This to me looks like a birds eye view plan of a timber ring beam for a twin unit log cabin/caravan. So that's three timbers staggered to make a solid rigid floor structure. This would be built on top of piers placed at all corners and near load bearing walls. Did they supply all the materials for this? This is your foundation plan (timber suspended floor) This looks like a pressure treated sill plate that you screw down on top of the foundation beams above. That you then build the log cabin off of.2 points
-
2 points
-
So now the new kitchen is in, it was time to renovate the room which was the old kitchen in to the first part of the dining room (I say first part, as the second part is going to be in an extension which i'm hoping to build next year). And then the real messy work begins This is the house that keeps on giving! Found two redundant (but live) gas pipes buried in the plaster on the wall I knew nothing about, to go with the other two which have been made redundant over the years (1 for back boiler and 1 for hob). Plumber is coming this afternoon to service the boiler and put a brand new gas pipe in direct to the boiler which will get rid of all of these. There was also a really ancient plug socket which was mounted in the skirting board, I always thought it was dead, but no, its live, and part of the ring main. Well, I say ring main, it would be a ring if another cable I found was actually connected... Picked it up, could see it had some fabric tape wrapped round it, and it just fell apart in my hands. Stuck some Wago's on just to protect it, and when i turned electric back on, both sides were showing as live, so they need reconnecting at some point, but will go into a new plug socket on the back wall. Once the remaining 3 joists are out, i've got a new wall to build to support the new joists, and I also need to relocate the water meter, next to the old cupboard, which is going to be made bigger to house that, and the MVHR unit. The old joists were very bad as predicted, and full of flight holes from the dreaded woodworm, so another room ridded, and I've fully vacuumed under the floor as thoroughly as I could. New joists have come without treatment (despite me paying for treated wood!! Builders merchant won't reply to me since querying it!) so I've bought some treatment which I will paint on before putting the insulation in. Hoping to have the floor down by end of next weekend, just praying that the main stop tap at the end of the driveway will move, it has been moved by Yorkshire water in the last 10 years so I have hope. Won't be able to completely finish the floor til Yorkshire Water have been to inspect the meter, which hopefully won't take too long.1 point
-
There have been a few delays along the way, but now the largest work package is well and truly under way. The last 24 hours has seen the house go from 300mm out of the ground to 2.7 metres. The front door and stairwell on the left and family room doors on the right. Unloading the second trailer load of parts. Running out of space on site now! First floor joists going in. With another view of the stairwell window Inside the lounge Proof that the SIPS team and I had the same plan. Or were very lucky! And tomorrow the team are going to install these parts... # It really is impressive how fast the house is going up now.1 point
-
Look at Coburn too. For example: https://www.coburn.co.uk/product/straightaway-250/1 point
-
1 point
-
They do a "cut to size" option. Check out Metreel for their sliding door gear which is Helm based.1 point
-
welcome. if you think planning might be a bit dodgy then it might be worth engaging with a planning consultant. even if you have a great architect it doesn't necessarily mean they'll be up on all the planning policies whereas a planning consultant should be. we had a few planning woes which were sorted out by a planning consultant whereas our architect would've suggesting just capitulating to the planning officers whims. all the best and I look forward to reading about your journey.1 point
-
1 point
-
Thank you for responses, it is good to know we are not alone but still do not understand how council tax can be charged on a property prohibited by law from living in.1 point
-
1 point
-
OK I reckon the "2 parts" he refers to are "Side A" and "Side B" build from parts 91, 96 and 110. Then the bearer frame on top build from parts 94 and 106.1 point
-
Yes you can. Some electricians joke that the way things are going, it won't be long before all sockets and light switches are at 800mm.1 point
-
1 point
-
Lots of BMs, Wickes etc are purposely not displaying stock levels. I got a call from my local Jewsons on Monday to say they had had a delivery and had got 5 bags for me (max 5 bags per customer per week lol) when I collected late on Tuesday there were three and a half pallets in the back. Website has not shown any stock since before the Pandemic. I have been lucky / shopped around and travelled a bit to get my 48 bags over the past 4 weeks, I now have enough for my plasterer, and fingers crossed he will be finished this week.1 point
-
I assume you’ve read Paul Canelli’s blog, he has self installed hydro, wind turbine and PV, his house is way off grid. Well worth the read. https://lifeattheendoftheroad.wordpress.com/category/hydro/1 point
-
1 point
-
A QS will be able to decompose the build into 'things', your builder and PM, if you get one, should help you understand which things are commodities (glue, sand etc) and which have a cost/quality/timing tradeoff or are a visible aesthetic and you want to choose them yourself. However, the question always remains, how do you ever know that the price a PM or builder gives you for anything is really the 'best price' or even the best option? Answer is you don't unless you do the research yourself. However that in itself can be a tradeoff - how long do you spend searching for a better deal? When is good enough, good enough. Many of us have been surprised that for many items, the local builders merchant is way more expensive than other purchasing options, yet they are full of builders all day long. Why? Those builders care much less about the 'best price' (as their client will ultimately foot the bill) and what they are most worried about is payment terms to help them manage their cashflow. You just need to get your expectations straight : for your contractors and professionals, this is a job - it will get done (hopefully well) and then the next job will come along and so on. They will not have to live in it. If you care deeply, get involved as much as you can. If you don't (and that's not a criticism) just let them get on with it.1 point
-
Thanks to everyone who helped me with this. It has been a while now but I forgot to come back and post photos of how it turned out. In the end I used CLS and for the top and bottom rails and routered out a channel in these to fit the spacer moulding I had found. The newel posts were just a big chunk of timber from a diy shed (67x72mm I think). The spindles were £40 from eBay. The CLS and newels were about £17 I think and the spacer moulding about £16. It was all pretty stable in the end and passed the survey no trouble.1 point
























