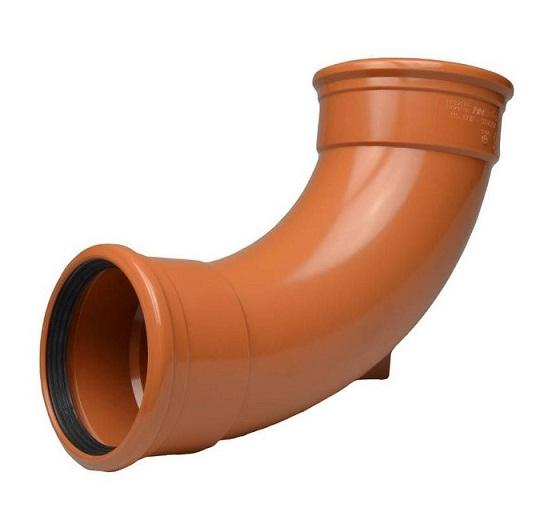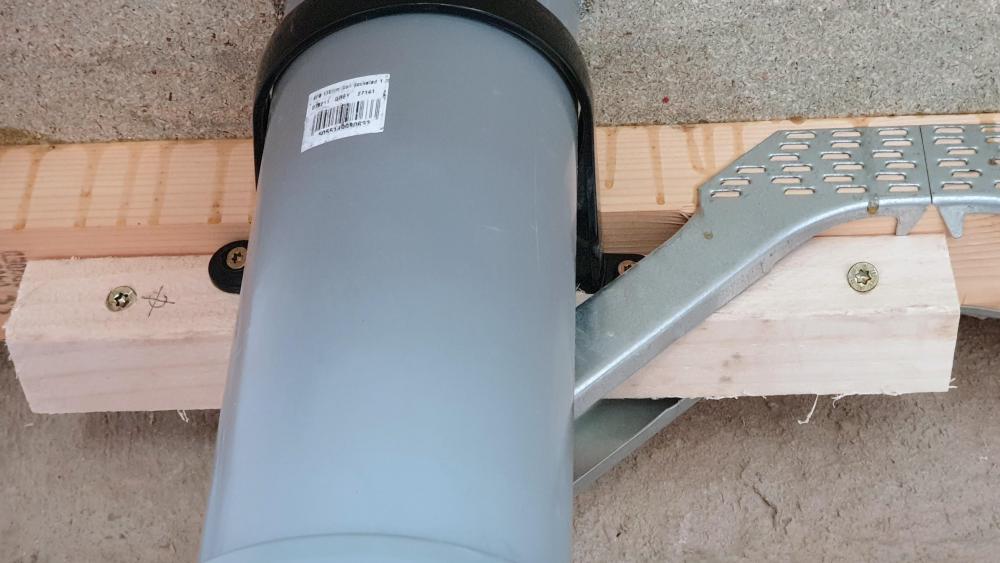Leaderboard
Popular Content
Showing content with the highest reputation on 03/10/20 in all areas
-
2 points
-
2 points
-
Well @joe90, here's what I did last night.... making the hole slope at 45 degrees took much longer than I thought it would While I agree with @Jeremy Harris point that in terms of flow, I might have got away with two 92.5 degree bends, might have isn't good enough. And when I considered the noise aspect - the prospect of living for ever more with a noisy loo flush all because I couldn't be bothered to make a bit more effort ... Whats the point of doing it on your own and cutting corners? Exerience shows me I can pay other people and have corners cut aplenty. Harsh way of find out what 92.5 degree bends are for innit? ?2 points
-
1 point
-
You can buy a STITCHING kit it consists of stainless steel rod and epoxy glue, the proper way would be to tooth out every other brick and bond the new ones back in, however no matter how you try you won’t be able to poke the mortar in as well as it was previously i would go for a mix of chopping out and drilling and bonding in the rods with the epoxy. I would probably use a metal mesh over the join when rendering.1 point
-
Probably best to try and find a Part P electrician who would be OK with you doing all the grunt work. There needs to be a degree of personal trust by whoever agrees to work like this, as the regs cover everything, including where cables are run, how they are secured (including the need for fire resistant cable clips or other securing methods now), how they are mechanically protected where they need to be, de-rating when cables are run in insulation or locations other than clipped direct, etc, plus the person signing off the installation will be signing to say that all the cable runs etc (some of which may be hidden from later inspection) are compliant, so they'd be taking your word that the runs are all OK. Alternatively, you can opt to do the whole installation and then get building control to do the inspection and test. The only snag I found when I tried to do this was that our local building control didn't have anyone who was competent to undertake third party inspection and test. They are supposed to, but they told me that none of the Part P accreditation bodies were happy with granting this type of accreditation (makes sense, they very much want to protect their closed shop cartel business).1 point
-
Don't do that; drainage pipes should normally be bedded and surrounded on as-dug material or pea gravel to enable the pipes to flex with ground movement, rather than cracking. Check out the installation guide for the brand you're using.1 point
-
1 point
-
1 point
-
When we first bought our donor bungalow we had lots of scratching/scampering noises at night in the ground floor ceiling cavity. We put poison down and about a week later started to notice a pretty horrible smell but couldn't pinpoint where it was coming from. Fast forward a few days and we had flies *everywhere*. I'd say at least 1000 over the course of 7-10 days. We had to block off our downstairs toilet at one point as this seemed to be their primary route into the house (from behind a built-in mirror) and we'd wake up to swarms in there trying to get out through gaps around the door. Long story short, if it's anything bigger than a mouse you might have some trouble ahead - we had rats according to the pest chap, no idea how many but the aftermath would indicate a few at least!1 point
-
Pack between pipe and joist face and/or fitting and joist face and use some builders band screwed to the joist.1 point
-
Silicone spray is good for helping push fits in & out. Don't ffs get it on any faces to be solvent welded. And don't forget your Sharpie for alignment marks.1 point
-
Will those non Geberit pan connectors clip into the Geberit frame still? You want to ensure the flush to poo pipe centres. You'll still have a flanged rubber push fit connection hidden behind the tiles. I'd say the Geberit rubber seals are far superior to that flanged sort. Maybe one of these solvent weld will float your weird boat: https://www.ebay.co.uk/i/223472460110? or https://www.polypipe.com/pan-connector-110mm-90-s-socket-solvent-weld-white1 point
-
1 point
-
Yes in terms of surface density / mass, 16.0 kg/m2 vs 12.6 kg/m2, though at a cost of space (an extra 10mm) and labour fitting an extra layer of board. Or you could put a 19mm thick Gyproc plank up there , at 15 kg/m2, heavy!!1 point
-
***** pedantic mode ***** Only if you are going from 9.5mm wallboard to 15 mm SoundBloc, and only in surface density/mass. Surface densities/masses below 9.5mm wallboard: 6.3 kg/m2 12.5mm wallboard: 8.0 kg/m2 15mm wallboard: 9.8 kg/m2 12.5 mm SoundBloc: 10.6 kg/m2 15 mm SoundBloc: 12.6 kg/m2 ***** pedantic mode off *****1 point
-
Change can to might be able to judge perhaps? Our so called builders had too many jobs on the go at the same time. Took ages to find out what was going on. At one stage they had five jobs running at the same time, and only 5 blokes all working on the same job : they were over-trading. @Taff, put delay to good use. Plan, plan, plan.1 point
-
Which form are you referring to? The application for OPP? I don't think that's an issue but would not hurt to get it confirmed from the council. I believe you would... 1) Submit an application for Full Planning Permission 2) wait for it to be granted. 3) Follow the procedure detailed near the top of form 7 to the letter to claim the exemption. https://www.planningportal.co.uk/info/200136/policy_and_legislation/70/community_infrastructure_levy/5 That usually means forms 2, 7(part 1), 6, 7(part 2). Keep copies of all forms and letters. Send everything recorded delivery. Ask for reciepts ! One form lost in the post and you can accidentally loose the exemption. Get any pre-commencement planning conditions formally discharged in writing before submitting form 6. Do not start any work on site before the commencement date on form 6 or before they acknowledge reciept of form 6 in writing. Remember you must submit 7(part 2) and live in the house for 3 years after completion. There is also a time limit for the VAT reclaim. You might also consider life insurance to cover the CIL. I'm not kidding. I recall someone posted awhile back saying their husband had died during construction and the council said if the wife didn't live in the house she would loose the exemption and be liable for the cil. I can't remember how that turned out but council's appear to be looking for any excuse to cancel your exemption. One person lost it by sending the commencement notification by email.1 point
-
I think ours was a minimum of 200mm behind, 600 in front and 500mm either side to ensure adequate air flow and maintenance access. Not sure if that would be the same if you have multiple units close together though.1 point
-
They definitely need space between them and the wall. Depends on the model - ours is a small one and needed 400mm, from memory1 point
-
1 point
-
Oh yes - they do smell and it lingers for a while. We could hear them running up and down inside the cavity wall. They were coming from the house at the other end of our 3 houses. They had renters that cleared out leaving huge quantities of rice in the larder and the mouse population exploded. They came into our place via the loft so our 5 cats couldn’t get to them. We had to resort to poison which I hated doing. I figured the smell was karma for doing the wrong thing ?1 point
-
In my experience - had them running wild in my first house, up and down the water pipes, on the stair and under the floor - They tend to smell vile when breeding. Don't know if the give off some sort of scent. Never really noticed a smell from dead ones and we must have had plenty because the poison got rid of them in the end ?1 point
-
1 point
-
+1 on the Leyland Super Leytex as recommended on here. Diamond matt over that. I also used Easifill after the Leytex for any imperfections...only because my plastering is less than perfect.1 point
-
I’ve used the Wickes bathroom paints and they are very good. On bare plaster we always use Super Leytex for two coats - doesn’t need watering down and covers very well.1 point
-
We spray coated (£40 sprayer from Aldi) the fresh plaster with 2 wash coats (cheaper Armstead contract matt white paint mixed with some water, 50/50 ish for the first coat, then about 80/20). Then in the bathrooms we did 2 coats of Dulux Trade Diamond Eggshell Pure Brilliant White. With a roller. Went on great and the finish is nice. Plus it wipes down if needed. And we haven't even put a splashback behind the basin yet as it looks OK with just the paint and the water runs off it. Not sure how long it will last like that but pleased so far. Same paint format for the ceiling too. Dulux Trade Centre had 20% off everything when we bought it all so that was helpful too. We used other Dulux Trade paints for the top 2 coats elsewhere. Trade Diamond Matt and plain Trade Matt. V happy.1 point
-
Ya think? I’d much rather sit with a spready than do the hoovering (or deal with kids). Get them structured right and pivot tables are a thing of beauty providing a sense of budget control, or at least an awareness where it’s out of control. I doubt I would have contained costs as effectively without mine, and at the end it became my VAT reclaim with little effort.1 point
-
Do the Quookers of this world do water at 90C rather than 100C, in order to make better coffee? A life and death issue. Ferdinand0 points
-
Yes, mine has to go through a wall and a ceiling - thought I'd make all my mistakes with push fit first and then consider solvent weld.0 points
-
0 points
-
Um. They are dead so they can't smell ... unless they have a ghost. (Gets coat and leaves)0 points
-
0 points
-
0 points
-
0 points
-
0 points
-
0 points










.jpg.c21f3ac78c9b7efd90cbdcb312744dc5.thumb.jpg.7adcad4c0e384f5ecd7d56b0618df6e5.jpg)




