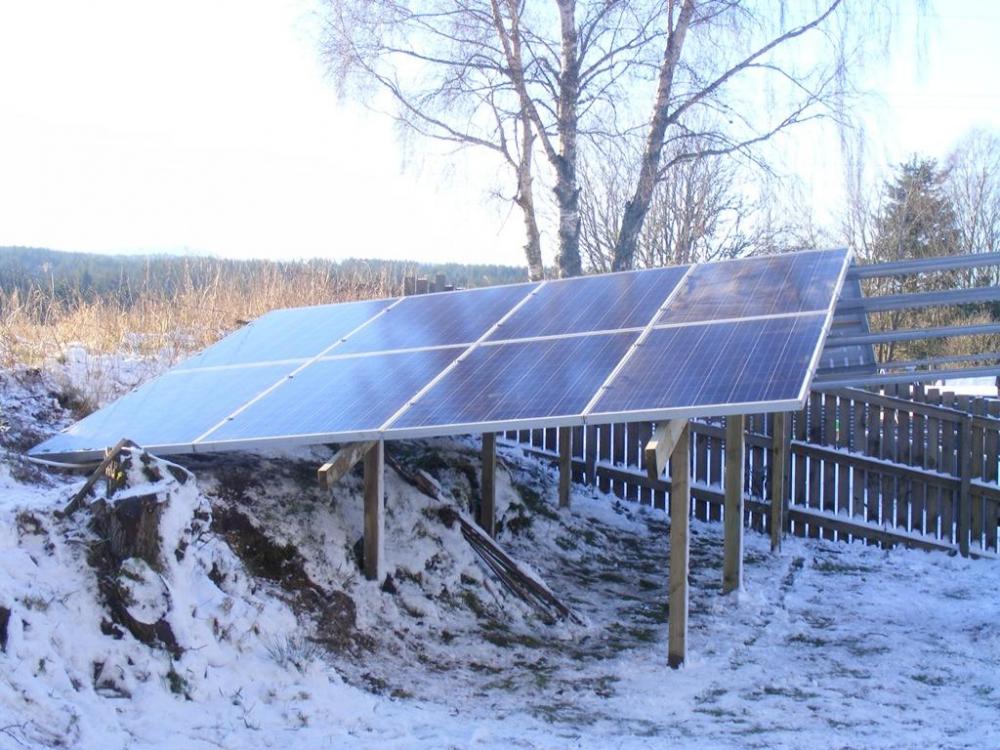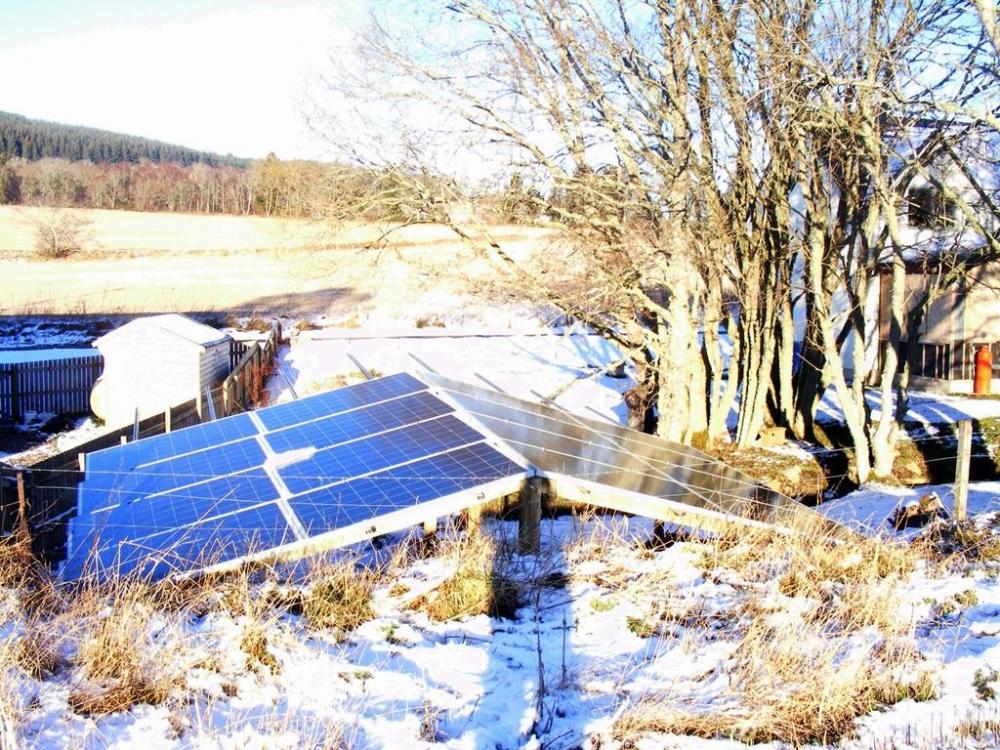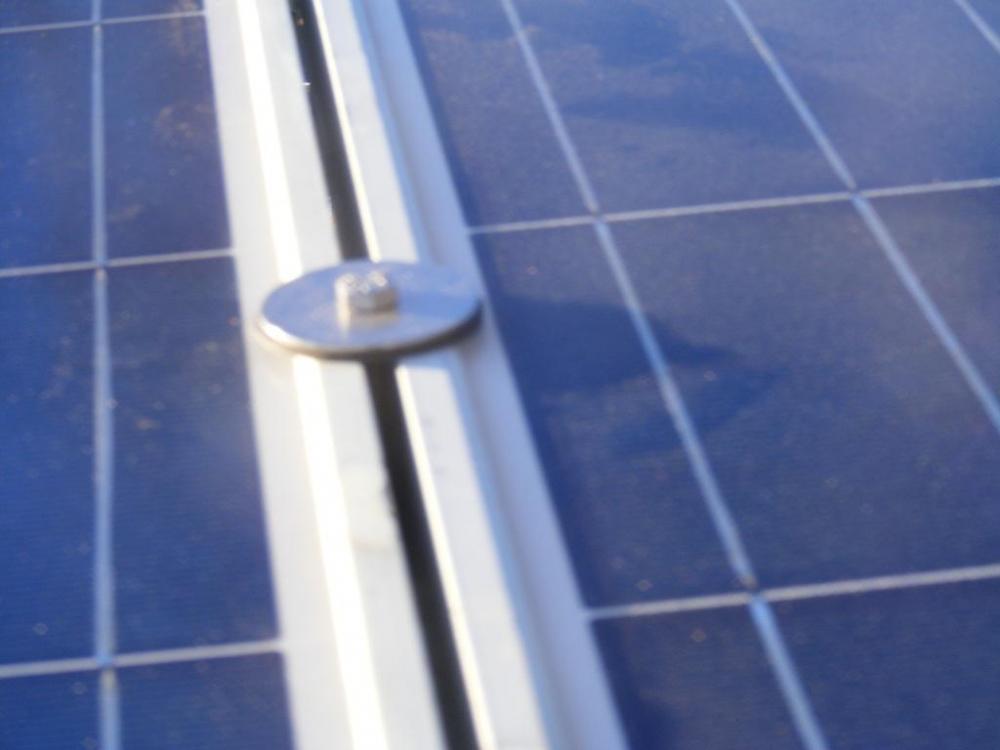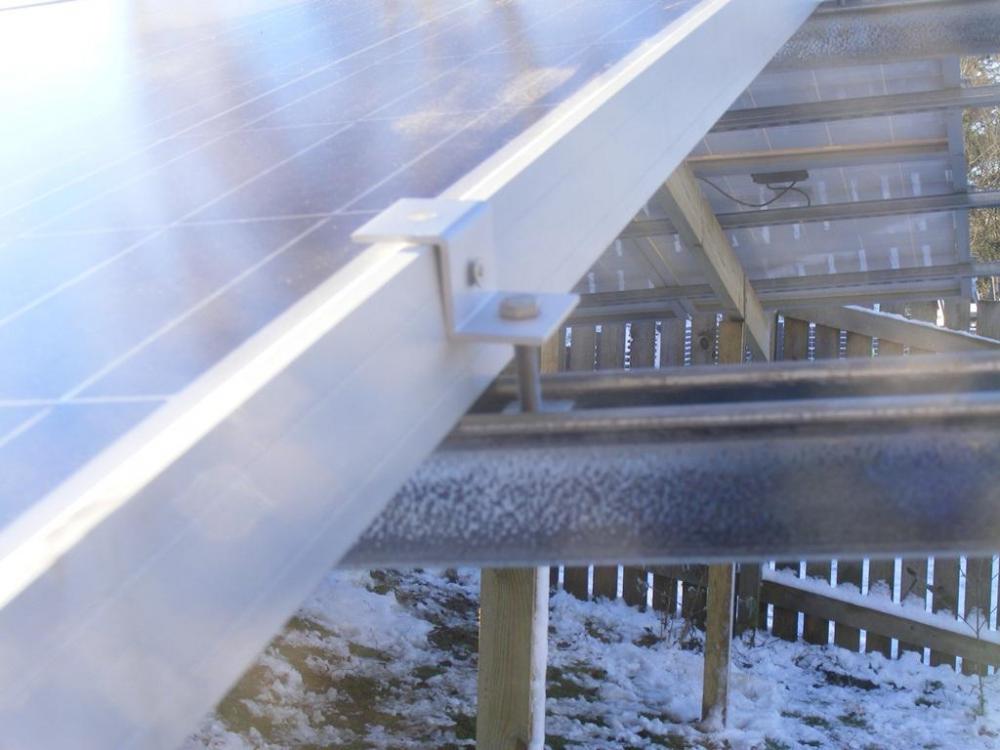Leaderboard
Popular Content
Showing content with the highest reputation on 01/19/19 in all areas
-
Well, folks, that's it. The last nail in the last joist. Its been hammered in HARD. Here's why. For reasons only known to the inexperienced self-builder, I put the floor joists up working from both ends of the room to the middle. 400 centers. That makes a gap between joists of about 328ml. The middle three joist are longer than the others - they had to be inserted closer than the others: 310ish. Tight. Well tight if you are my size. Arms and head above the top chord of the joist - beer gut wedged firmly between the POSIs, but swinging the hammer now like a demon (900 nails down and just a few more to go - all because of you @Pete). Easy Peasy Lemon Squeezy. Well yeah, until it came to turning round to reach that sodding wedge to help nudge the top chord a mil or two higher. Christ this is tight. Turned a few degrees. Couldn't reach the wedge. Bugger - - Hand in my pocket - - maybe there's a spare wedge in there? Nope. By this time there is a semi painful wedgie though.? Dropped the hammer. "Foxtrot Uniform Charlie Kilo" Stumped, and firmly wedged, I realise I am going to have to wriggle out of this. Up? No way Jose. Not strong enough to overcome the effects of the beer years. Starting to sweat a bit now. More from annoyance than anything. Down? No choice. Only way . Now, those of us whose work trousers 'need' braces because our trousers have half a ton of tools hanging off them (all lies girls, just lies) will realise that descending through a really tight space has an inevitable effect on your braces. That partially painful wedgie now got worse. A lot worse. You see the back clip of my braces caught fast on the bottom chord of the joist. The front of my work trousers started to pull hard. My eyes started to water I think. By this time, my hands were in the air, and my head altogether too close to the gap between the joists. And suddenly with one bound (as it were) I was free. PING - THUMP The clip of the braces parted company with the waist band - shot up inside my clothing and hit the bottom of my shoulder. No wedgie pain now, just shoulder pain instead. All of this was happening dear reader at the same time as my T shirt, gillet and windproof were slowly making their way past my beer gut on the way to my my head. Couldn't see a thing. But sure as Hell, I could feel my shoulder. A few seconds later, there I was topless on the scaffold boards. Cold? No. Furiously hot. Just a matter now of jumping down to the floor. Yep, I suspect you are ahead of me......... The jump was elegant. Feet and knees together (just like I wuz taught) Thump. I stopped. My trousers didn't. Normally that wouldn't matter. No need to fuss over a small thing like that. Standing in the doorway way my best friends wife with a grin from ear to ear. I wouldn't have minded but her dog went mad.18 points
-
I'm in the final stages of my project with trades doing the majority of the work. Even so, it's crazy busy and you often feel like your head is going to burst with the amount of detail and activity. Having to dance to the tune of a TV production at the same time, who have no interest in things going smoothly for you, is a step way too far in my view. I would question your objectives - do you want to be on telly or have a lovely house without inviting additional stress and hassle. I can't see that they compatible objectives.3 points
-
2 points
-
F*ck it ; I’ll do the grouting “ isn't really in my vocabulary. It has to be thought about, often for several weeks, months even. Then questions have to be asked. We could then still be some way off! First things first though to tidy the bathroom and put all the various tools back in their respective bags; plumbing, tiling leccy, measuring etc. Then there's the collected boxes of various tat to go through and the loose screws to go back in their boxes. I AM going to bin that useless metal frame mastic gun! (BTW the Lidl Parkside one sitting next to the Aqua Seal tub in the corner is excellent IMO). WTF did I use a piece of thick wall st/st doing all this? Maybe I should finish the bath end panel /last two tiles before grouting?2 points
-
start in one area, load up the grouting trowel press it into the gaps hard, wipe excess off, proceed to next bit. Keep going. Periodically test to see how gone off the grout is. Don't need to 'wash' off excess grout, damp sponge and wipe. You will need lots of clean water. 2 people are better than one on this job in my opinion. It also takes longer than you think so I concentrate on one single area first & get it done before moving onto the next. No need to use your finger here at all - keep it for wrapping around a good beer (e.g. Theakson OP) after the jobs done. Spacers need to be hidden in the crack - adhesive the same. As long as the grout will cover then thats fine.1 point
-
Otherwise known as w**kword bingo where I work. With some people in the room you can get a full house inside 10 minutes ?1 point
-
Saw this on another forum, a CV from a "Communication Expert", applying for a new job: Might be just me, but all that content communicates to me is that the writer of it is a buzzword tosspot...1 point
-
1 point
-
We grouted and tiled a little bit of our utility room ourselves, had never done either ever before. Tiles were pretty ok ( not perfect) but the grout was spot on. No issues 6 years later, looks exactly the same. We just mixed it up and did it without putting too much thought into it1 point
-
Assuming your inverter has 2 MPPT trackers (usually is these days) and the open circuit voltage of both strings are within the MPPT voltage range of the inverter then no. There might be a slightly lower part load efficiency of the tracker with the smaller string but it should be greatly outweighed by the increased production.1 point
-
Yes why would you not claim it? it is shown on our planning and building warrant so I damn well expect to get the VAT back.1 point
-
Significant progress in spite of the weather. All panels now mounted, view from the East View from the south The unistrut is still to be cut to length. Fixings worked reasonably well. Between panels a simple penny washer and matching rubber washer The end fixing was not so good. Plenty of people on ebay selling the same solar pv brackets but nobody gives any dimensions of them. As it happens they are too small for these panels, so the self tapping screw has been added to stop any inclination for the bracket to slide off. I connected one string today, just the east facing string. It was just gone mid day when I connected it, so well past it's peak and it was generating 300W in the low winter sunshine, and gradually reduced as the sun went further. Although all the cables are in place, I can't connect the other string until the rest of the MC4 connectors that I have ordered arrive here.1 point
-
A friend of a friend is a freelance sound engineer and worked on a few of the property shows a while back (may have been the Sarah Beeney ones). He was quite straight forward - they're entertainment / drama shows, if you're not being naturally entertaining / dramatic then they'll make sure what goes on screen comes across that way. Most of them adhere to the 3 act play formula: act 1 establishment, act 2 cliff hanger, act 3 resolution. Grand Designs is very predictable on this front, even if the act 2 'drama' is very tenuous. On a related note, I read recently that the US apprentice production team had a terrible time with Trump. They'd have filmed all the task footage and prepared a report for Trump with a shortlist of who cocked up and should be fired. He never read the notes and arbitrarily chose someone from the loosing team even if they'd done well. Cue the editing team frantically re-cutting the footage to make that person look stupid and the rest good.1 point
-
Hi and welcome to BuildHub. Others have already made lots of great comments above but if you are concerned about the budget it may be advantageous to post a draft of your plans here. That way people can comment on them both from a ‘how practical is this to live in’ perspective as well as a ‘how much will this cost to build’ perspective. An architect may not always have those things at the forefront of their mind. For example lots of complicated angles etc. can increase the build cost somewhat. You may need a thick skin for that as sometimes the responses can sound a bit brutal but it’s your house and your build and ultimately your decision. Better to have comments at an early stage however than to maybe regret not changing something later. Personally I think most comments are useful even if it’s just to validate why you won’t be using the suggestion. Sometimes even a seemingly minor change can make a big difference to either costs or overall comfort. That said a 5500 square foot house (or a shade over 500 square metres in new money) will require some fairly hefty cash. What sort of figure do you have in mind to achieve that size of build? Costs vary quite a lot but given the area of the country you are in and the finish needed I imagine you are talking about something in the region of 1500 to 1800 a square metre? Others on here have have achieved their builds for less than that although this has generally meant quite a lot of personal input, and some have gone north of 2k per square metre.1 point
-
1 point
-
1 point
-
I've got a Screwfix titan 6kg sds drill. It's got a two year guarantee and I'm now onto my 5th drill over a period of 7 years, all for an initial £50 odd1 point
-
Yes (will...still under construction). If I could go back I would have put a drain inside to mop into, laid the slab to a fall and increased that fall at the threshold. A friend did this recently, it looks tidy, hasn’t been severely tested by weather yet but I like the idea and may copy if proves necessary.1 point
-
I've been looking at buying a cheap 3D printer if my son is allowed to do a project at school. I won't be offering a printing service but I've been doing some research recently. How strong do they need to be? Strength can vary depending on the material (PLA, ABS, Nylon etc) and the direction of the layers. Sometimes the adhesion between layers isn't great and they fail along the "grain". Might be ok if the hooks are printed laying on their side and load isn't huge. Looking at getting Fusion 360 to do our design(s). It has a free license for experimenters.1 point
-
Thats it the last pour this afternoon. As usual, there's a twist..... We (Debbie and I) had about a tonne of concrete to mix, haul up to the parapet and pour by hand to finish the house. As usual it took longer to prepare for it than to do it. But hey, used to that. All tested, all checked. Thoroughly. It rained last night didn't it? Tidy drop of rain in fact. The rope on the pulley was wet. Hemp rope. Got a suspicion yet? Me, up on the gantry, her indoors hauling the pulley (I'm not stupid) First 50 kilo bucket hauled up by one of the fittest wimmin in Lancashire. Helluva lass. On an Italian pulley system that automatically locks when you let the rope go. Well bugger me, 50 kilos of concrete went straight back down from whence it came. Cue old-fashioned look. Cue lively discussion. Several hours later, it came to me why the brake system wasn't working. The rope was wet. I'm really quick like that. The big big BIG mistake I made was, just as we were finishing the job, to tell her why the pulley brake wasn't working. Anyway, doesn't matter, no more concrete to be lifted. Might have a drop of giggle water tonight.1 point
-
Not sure TBH. Here is the main info detailing current requirements for England and Wales. https://www.cml.org.uk/lenders-handbook/englandandwales/question-list/1913/ Some of them seem to allow other schemes other than traditional warranties. In addition the companies in Lloyds Banking Group seem to say this. We only require cover under a building standards indemnity scheme for a new property being occupied for the first time so maybe it’s not needed for a resale if the lender is in that group? The buyer may not like being restricted however.1 point
-
Join Tinkersoc at The University of Kent? The public can access the services. https://www.cs.kent.ac.uk/makerspace/index.html Pretty much every uni we visited had something similar.1 point
-
Hello, my husband used the service for making knobs for the music equipment. I think the different plastic available - some softer, some more brittle. You just send 3d file and then get printed. I think its good idea to make one to test it then print lots. I can ask him which website he used.1 point
-
Disagree in part. With the PU, applied religiously as I describe and as @PeterStarck has implemented, and then fortified with the measured 'knocking in' of the masonry fixings, there will be zero issue with doors / frames / movement. That's not speculation, that's from being in these TF houses in varying stages of completion, through to visiting occupiers 6-12 months after they have moved into completed builds. There will be more movement in the mid section of the timber stud wall than the junction between floor and sole plate, so panic yea not.1 point
-
We’re sharing our static caravan with our 14 year old son (as tall as us) and 12 year old daughter. Both hormonal ? But we are genuinely enjoying it most of the time. Helps that we are all used to camping and helps a lot when at least one person is out ? Occasionally the 14 year old loses the plot in his tiny room with 2 foot 3 bed, sitting doing homework on his bed with his sports kit everywhere, and shouts “This caravan is too small!” We all agree with him and move on.......1 point
-
We went about £18k over budget in terms of cash spend, and probably another £20k over from all the labour I put in, because we hadn't got the money to pay tradespeople to do the work (which wasn't part of the original plan). Overall we probably went about £38k over budget, allowing for the value of my labour. The problem with going over budget when you just don't have the money is that it really does drag out the build for a long time, which then ends up increasing your costs even more, just from things like insurance, travel to and from the site, and even council tax towards the end, when you can't put off having to pay it any longer. It's a bit of a vicious circle, and looking back I think I'd have been better just trying to find a way to borrow some more money to fund the build and probably finish it at least a year or so sooner. We'd have then been able to sell our old house earlier, to pay of any loan and replenish our savings, as well as having saved a year or so's worth of council tax, insurance, travel costs etc, which probably added up to a wasted £3.5k or so, all told.1 point
-
Well I am the master of that. We started our build not expecting to get beyond a bare frame until the old house sold. But it didn't. So far we have got to a habitable, but not finished house. The shortfall has been: Rent the old house so so far £20K in rental income. Wait until I was 55, then transfer one small pension into a drawdown fund and take the tax free 25%. The rest remains there but will be taxable so I am trying not to draw on it yet. I had a small inheritance. Buy materials as we earn the money, which is one reason it is taking so long. And the big one has to be because I have done so much myself a conservative estimate suggests I have saved £30K in labour costs.1 point
-
I guess the order will vary from build to build as to what's the 'best' order, but this is how it happened for mine: 1. Engaged and commissioned architect with a relatively detailed brief of how we wanted the house to function for us. 2. Whilst waiting for PP: decided what type of build we wanted, researched TF and slab main contractors, decided on main contractor (subject to satisfactory quote) 3. Immediately after PP, engaged TF/slab main contractor and M&E consultant. 4. Commissioned architect to do building regs drawings. 5. Architect, TF/slab supplier and M&E consultant worked together to make sure that the house could be built as conceived and that the systems would go into the building. Thinking here about ensuring space for plant and equipment early on and things like penetrations through steel beams where MVHR ducts would need to run. 6. Had a soil survey done, indentified need for piles on site due to clay. 7. Engaged SE for piles but didn't use their advice in the end, for 2 reasons. Their initial proposed solution was too expensive and, in the end, the piling company had their own SE who did the calculations and liaised with the TF/slab provider. 8. It's also worth bringing in your window supplier early on - we needed to form recesses in the concrete slab so that when the lift and slide doors went in we could get close to a level threshold.1 point
-
1 point
-
If only I'd have known... ...I'd still have made my own probably!1 point
-
I ended up moving the stud wall slightly and running it under a joist. I insulated the wall with rookwool slabs and I also put rockwool either side of the joist. I didn't do with the design as shown by @Temp above but did double board on both sides.1 point
-
Do you want children (or more children)? I’ve not seen one episode of Grand Designs where a partner doesn’t get pregnant ?1 point
-
I offer the following; my experience is very limited indeed, it extends merely to Durisol. Our house has been 'up' after a fashion for a year now. The raw blocks - before they were parged - never leaked. The blocks are hydrophobic. When they get wet, they dry out pretty quickly. After parging (sand, cement, lime) they are bone dry (to the extent I can tell). Cloeber Permo Forte NG and cedar cladding to be added later this year. Our window openings are massive. No issues have yet come to light in the terms you outline above. Care in fitting kitchen and bathroom units is a vanishing commodity in any build if my recent conversations are to be believed. The argument presented above hints that simple shelving heavily loaded might also be a problem with ICF. Really? I mean really? Our ICF supplier provides a simple (very poorly worded and structured) technical support manual. Why should manufacturers know how to produce excellent written instructions? Low level skills are fine, provided they are accompanied with personal integrity, attention to detail, persistence and the determination to do an excellent job. My skill level was nugatory. It isn't now. You can leave a five mm gap in Durisol and the concrete will seal it. Looks bloody awful, but...... Rebar frameworks - I know less than nowt: our team came from Latvia. Concrete pumping companies seem to have at least some experience of working with ICFs. Locally, we had three - no four - pump sessions, each with a different operator, each did as he was asked (including the Italian pump operator "Eh magnifico signore, magnifico") The commentary you were sent (above) seems to me to have been written by an SE that has little or no experience of the ICF under consideration. We asked our excellent SE (Tanners from Eire) to do bit of work in relation to Durisol. When we submitted that work for review by an SE who works for Durisol, 50% of the rebar was removed, saving more than three quarters of the total SE bill. Choose an SE who knows the product and can demonstrate a successful track record with it. Do your Due Diligence.1 point
-
In our old place I fitted one of those powered coils thingies. I would say no use, it is meant to keep the hard bits in suspension. In our new build I fitted an ion-exchange unit. This has a resin bed that removes the hardness and you use salt to regenerate the bed. Sounds complicated, it is fully automated 'just add salt'. It is great to shower in soft water, and we are able to reduce the dose of detergents etc in washes. Also no calcium deposits on shower screens and taps, though we are seeing a light haze on chrome taps 15 months in which may be able to wipe off with a cleaner (have not tried this yet). We go through approx 75kg of salt (£28 delivered) for approx 75,000l of water. An average person in UK uses 120-150l of water per day, so <5p per person per day. It also uses water to regenerate the bed - about 100l for every 3,000l of water you soften depending on the model you use. I looked at a few options and settled on this technology, and then searched around to find the best prices. Try these guys, great prices and Mark is a pleasure to deal with. Suggest you buy their plumbing kits while you are there - you need wide bore flexis etc which are not easily found. We use the 20l Caribbean with Clack valve, this meters the water usage and regenerates only when needed1 point















