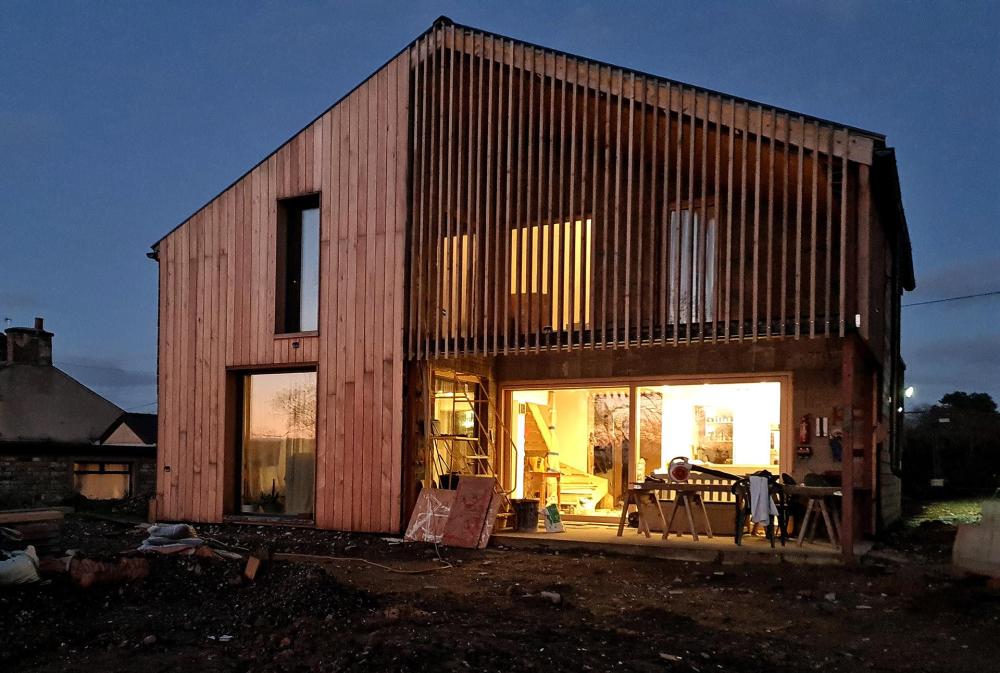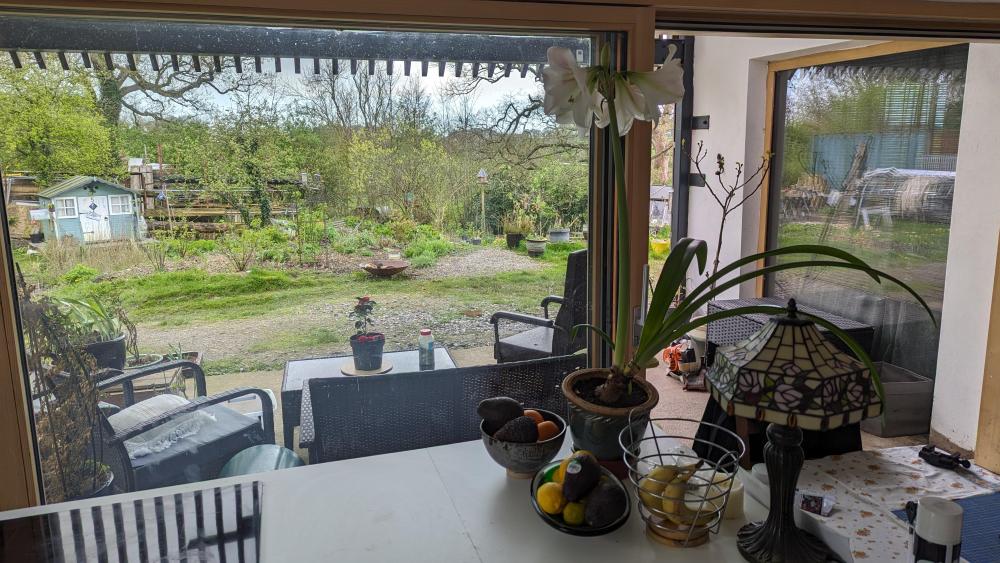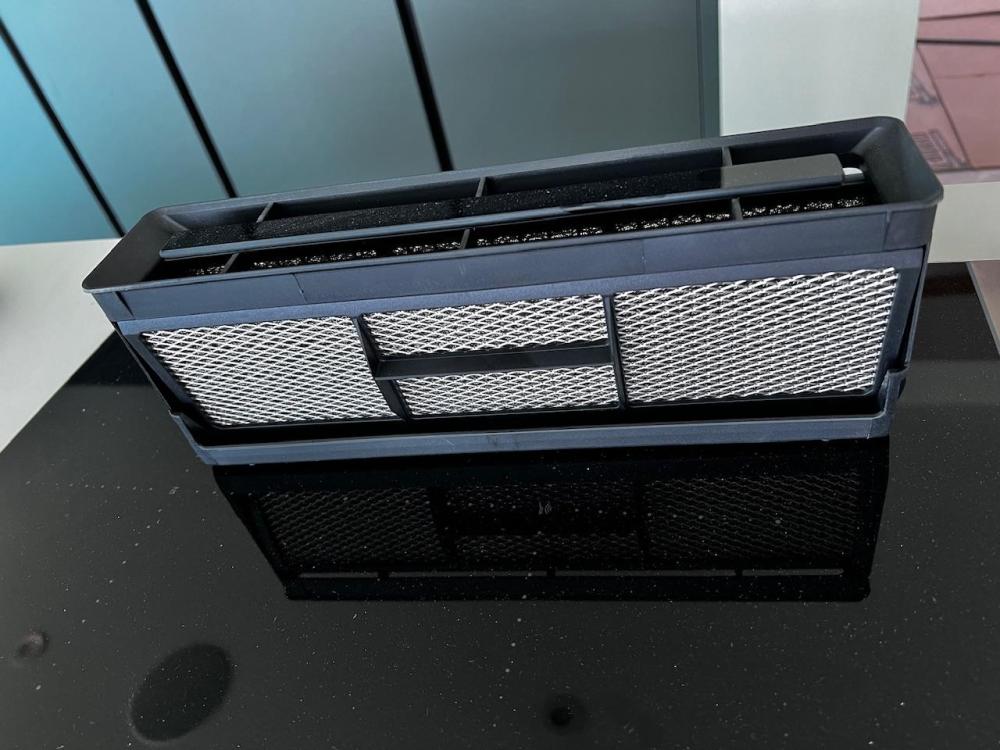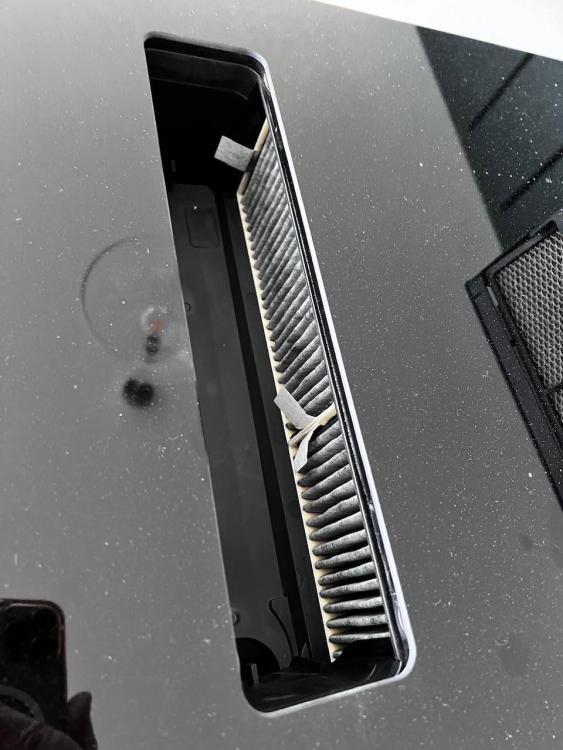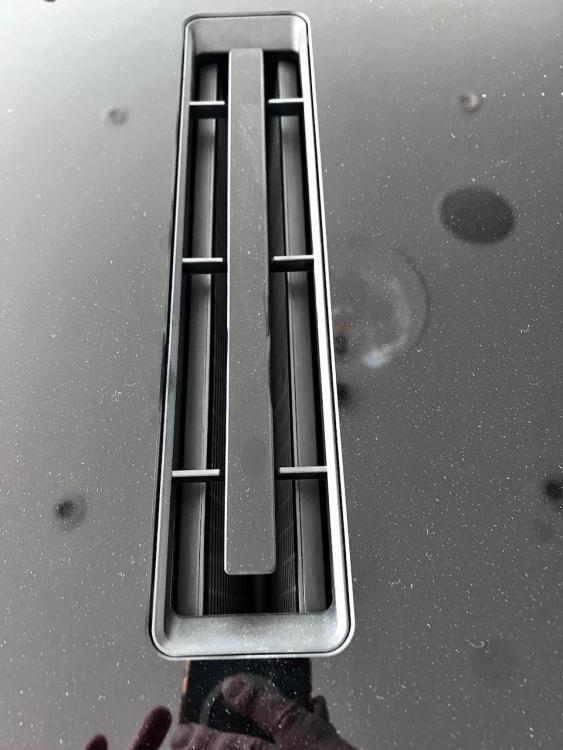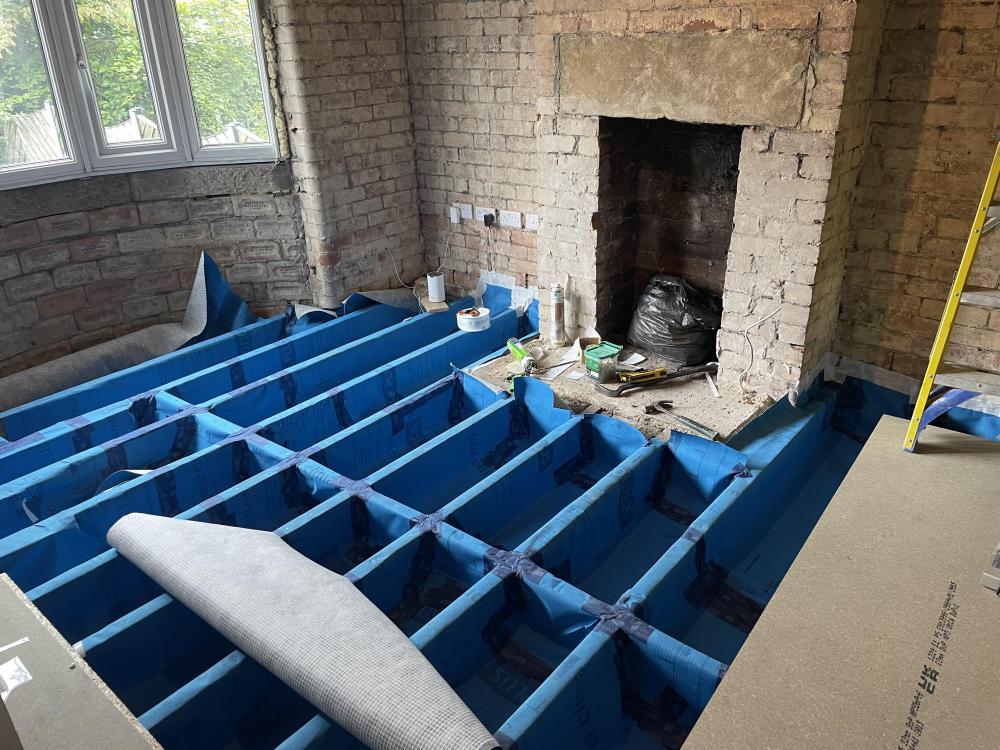Leaderboard
Popular Content
Showing content with the highest reputation on 04/16/24 in all areas
-
I thought these photos might interest you ..... the first one taken a few minutes ago The slider in the kitchen has been open all morning - right hand side of the image is to the North, and thus the Winter Garden is in wind shadow (wind NW) , but in full sun (it was raining when I took the photo) There is a 2.5 meter overhang for a 'veranda' shown here earlier in the build. We call it a Winter Garden - yet to have anything in it , but won't be long now. SWMBO intends to fill it with - knowing her - a jungle or as close to that as she can get. There's one episode of Grand Designs where Kevin WotHisFace showed a similar design, but he calls the area a Breeze Corridor. The look of triumph on Debbie's face was a picture. First time she'd ever been 'on trend' she remarked.5 points
-
For completeness it extracts to a duct that attaches to the back of the hob and runs down behind and underneath the cabinet. This was a fiddly thing to put together. A bit like the scene from Apollo 13 where they have to make a CO2 filter out of bits that don’t quite fit. The duct doesn’t come with the hob though so you need to buy that separately and they do different types to suit different installations.3 points
-
Hessian bags will soon rot and the soil will ‘flow’ down the slope until it settles at its angle of repose - this will be greater / steeper depending on the type and amount of vegetation present when the hessian rots.2 points
-
If it’s not listed or in a conservation area then it’s your decision what colour you want your windows, door, curtains etc. 10 doors away isn’t a neighbour either.2 points
-
If you have treated mains water into an unvented tank. there should be no bacteria in the incoming water and no way for any to get in, so several people have concluded it is pointless to heat it hotter once a week. Private water or vented cylinder, yes you do need to do it.2 points
-
Ultra / Mapei / Bal etc are all fine and usually on the shelf in most decent outlets. Been installing bathrooms for over 30 years with all of them, never missed a beat . My 2 cents, do not use silicone for fundamental sealing, just use it as a cosmetic seal; I don't EVER use silicone to seal trays before tiling, instead use CT1 as it is a completely different product without the short service life that silicone(s) tend to have.2 points
-
2 points
-
I installed 1 row of tiles at the eaves, and used fake lead flashing under the tray to the top of this row, it looked a better option than the panels into the gutter. I mentioned some of it in This blog, but I'll look later if I have any pictures of this flashing detail.2 points
-
Everybody loves a mystery. I hope @NSS is able to solve it without too much drama.1 point
-
1 point
-
Zehnder mention in their literature that 'Return diffusers or grilles in a bathroom should not be located directly in a shower. However, locating them near the shower is ideal' ...exactly as you are planning :)1 point
-
What size gap do you think you'll need to fill? If the substrate is very robust and flat / level then a tube adhesive will suffice, prob cost sub £40 in CT1 to do this if it's a 900x900mm tray with a 6mm gap (undulation) to bridge. Is it a GRP or stone resin tray, or one made from the Wedi-like insulation material?1 point
-
Thank you all for the kind responses! I'll speak to the planners and see what they say. Fingers crossed it is straightforward.1 point
-
Whilst more expensive, they are considerably more functional. We currently have two banks of 800mm wide 3 pan drawers with all our cutlery, utensils, knives, plates, bowls, cutting boards, bags, gloves, tea towels, baking trays, roasting dishes, and loads more in them. On the other side of the room are pull-out drawers behind doors for all of our foodstuffs, with the ovens and warming drawer above them. Wouldn't change a thing, and one of the key "requirements" in any new kitchen is to have as many drawers as possible. To the OP, even if you don't have the skills or can't get someone to do something like the u shaped vanity drawer for you, you could always "false" fix the top drawer front without a drawer behind it.1 point
-
It's a standard procedure for appropriate slopes. you can buy hessian impregnated with seeds. But you are going to need plants with roots that go deep so that it ties the ground together through the slip planes. I think these sheets are usually spiked quite deep for the same reason. It would be quite a risk to rely on this. What about small retaining walls to reduce the height and gradient of the slope? Slip circles are remarkable and can go deep. There is a radius point somewhere in the air and the failure circle really does rotate about it. Civil Engineering can be fun. Mohr than that I can't remember though.1 point
-
and there is also this which I have taken from the HG site (though IIRC it was not originally theirs), the other significant axis is turnover rate. Personally I think the risk in domestic premises is vanishingly small. We use filtered and UV treated rainwater and even when we are away the PV keeps the tank at 55C all the time, so have never had a problem with it in 17 years.1 point
-
OK. A virtual pint is what the doctor prefers. Gravel in a gravel grid catches any oil drips over their large surface area and exposes them to bacteria. and the oil gets consumed. But what if you have a major spill? Most will stick to the gravel and the rest to the membrane beneath it, which wont allow oil through. In extremis it then washes down to the side where you collect it to a storage area. As long as your catchment is on the surface like a ditch or lagoon, and not connected to springs or soakaways, then it will rise to the top and you can skim it off if the plants don't consume it first. Phew. Or you could add a small weir / catchment between pipes and lagoon, so that water goes through a half height pipe and oil stays on top. £300 instead of thousands but that's still excessive. This is to be preferred to a hidden oil interceptor where oil gathers unseen until it washes through. This is all provable somewhere but I can't remember where. Anyway I've done it loads of times for schools and offices ( 40 spaces or so) , and has always been approved. and I know it works. You must state it all with utter confidence as a complete strategy. Block pavers with gaps for drainage also work, if you have open stone beneath. but the gaps clog quite quickly.1 point
-
1 point
-
I believe so, or hope so because I’m at the same stage. Looking for confirmation from those who have done it1 point
-
As a follow on (as is common here with the post-and-dash brigade, we have not heard again from the OP)... I'm finding this strategy is working with the PHPP calcs - so I can try out the variations of brise soleil, external blinds, low-G glass etc ensuring that I limber under the PHPP overheating limit. I'm aware though that this is a somewhat fragile strategy (the PHPP overheating calc itself is a bit fragile anyway) and, in practice, reducing the glazing a bit might make the chosen solution a bit less brittle. This does also force you to start selecting particular frames / glass / blinds for the modelling, which I guess is good.1 point
-
Consider this from the Permitted Devlopment order: Permitted development A. The enlargement, improvement or other alteration of a dwellinghouse. As well as under minor operations: Permitted development C. The painting of the exterior of any building or work. So if you can paint the exterior walls of your house vivid purple, the improvement from white to grey windows shouldn't get your "neighbour" upset!1 point
-
Maybe it depends on how fast your LDC is and on the delivery time for your windows. Is one strategy to file for the LDC and get an order in the window queue at the same time subject to your final decision on colour?1 point
-
You have confirmation from the council on your position so crack on, even if she did complain it has to be a viable complaint (not I don’t like it) ignore her.1 point
-
I believe garage linked houses are called “linked detached”1 point
-
The pex-al stuff is crazy hardy tbf, and most UFH installs I do on heated constructional slabs have either us or follow-on trades walking on them, sometimes for days, without any detriment. Damage to this type of pipe has to be near malicious for this to leak.1 point
-
I've done it on a large scale, twice I think, and it was fine. Just a bit of a risk if there were any leaks (breaking out a structural slab) or of a concretor walking on pipes and damaging them. Structurally it isn't any issue at all. More important is whether you want the slab to be thick and act as a heat sink, or be thin and more responsive. My preference is the latter: a thin concrete screed covered in lots of insulation then a top screed as your finished surface. Says who, if not your SE?1 point
-
Heat recovery all winter?!?! Why bother making an airtight house if you don't intend to install MVHR? Why bother installing it if you don't use it? And how the feck does anyone expect to get a sign-off from the BCO if you haven't installed mechanical extractor fans in each bathroom / utility / kitchen whilst you think it over? In rainy seasons you'll be importing humid / damp air and this will be trapped within the fabric of your build when you do finally shut up shop to go to sleep. Open windows all day every day and whenever in-between, but, when you close the house up, MVHR will come into its own.1 point
-
Great choice with MBC, and please stop panicking about UFH in the slab! I've done loads with MBC / Kore etc with the pipes in there and not a sign of trouble anywhere, other than where I expected it (hairline cracks between ring beam and intermediate beams) and where we managed this by planning / design. The good thing with MBC is they are happy to oblige with penetrations in steel etc for the M&E side of things, and I work well with them to make the 1st fixes dead easy (ergo cheaper and quicker) for things like foul & waste water + MVHR. Had some exceptionally good AT results with their PH offering too, so I am sure you'll be happy . Listen to your SE btw..... Most stuff is already hugely over-spec'd / over-engineered, and if they're telling you to relax you should listen as that = ££££££ if you don't. Grade the hardcore from the demo and reuse on site too, that's what I'm doing on a replacement dwelling project (coincidentally also in Surrey!) which will save a load of money with the crane pad and temporary access roads. Let me know when you get cracking (and, more importantly, when you have a kettle set up) and I'll swing by to see how you're getting on.1 point
-
How far out are we talking if it’s a fair chunk you would be better putting the studs right. remember if it sticks out one side it will be low on the other. you can straighten a wonky stud with a saw cut and then re screw it. if a stud is low you can add a bead of no nails to that stud then fit your boards, but don’t screw into that stud, let the adhesive go off then screw it. if you do use packers you will only need 4 per 1200 wide sheet one every 300mm same as screw spacing.1 point
-
😂 yes, it’s a speckled finish. It is very effective with steam even at a low speed which is quiet. At full pelt it’s noisy but much the same as a cooker hood. You can configure it to come on automatically or manually. It also runs for a variable period of time after you’ve finished cooking. In the installation manual it mentioned that you can replace the carbon filters with acoustic filters.1 point
-
Not a speckle finish option instead of black? Useful pics, thanks. That must be quite noisy fan to attract the air over there when it wants to rise.1 point
-
No this is crazy. They aren't paying attention that you are using a digester. It would send clean rain water through the digester and this messes up the digestion process plus sends extra water to the digester soakaway. Presumably this is to stop you pouring old sump or cooking oil into a rainwater hopper. But if you connect the dp direct into the drains, with no hopper, you are satisfying this.1 point
-
If you are building a new house/property building control will only stipulate that new drainage fields/soakaways meet current regs, they wont/don't know about existing. If you build a new house/extension, building control can not know the location of other properties soakaways/drainage fields. Good landscaping from your new build will mitigate a lot of issues. Why not just propose that as part of the deal the existing vendors upgrade to a package treatment pant as part of their works, so you can know the effluent is well treated.1 point
-
I'm simply saying that when rain is lashing against one slope, and concentrating the amount if water from that drain, at thd same time there is a reduced amount on the opposing face. The amount of water reaching the main sewr or other disposal system is not factored. 10mm of rain is 10mm to deal with. It's still a lit of water., and needs storm modelling for the worst case. As the OP says, the rain is already landing on site and going somewhere. But it must not be allowed to run off site causing problems elsewhere.1 point
-
Sure but the argument is that the impact of wbs in rural homes is minimal. I’m with you but I can understand the other side of the debate for rural houses. The house we rent is freezing. You’d have to set it alight to heat it. It does have a wbs and we get free seasoned wood from the farmer which is all produced on the farm. But I hate the thing. It’s makes a mess, the heat is hard to control, the air quality in the room it’s in isn’t great etc.1 point
-
I disagree. I think it's a knowingly unpopular move led by clear science on particulate emissions. But let's just agree to disagree on this.1 point
-
+1 for what @Gus Potter says. Don't despair. Your rainfall seems to be exaggerated by taking the worst combinations of slopes. That works for individual drains serving those slopes' but you don't have to add them together. When all aggregated the rain fall on the site is the rainfall on the site. The wind driven rain onto one side is not happening on the other side simultaneously. 403m2 of roof, plus the site itself is 'all' I would propose you have to allow for at outfall/storage., whatever Doc H says. You're not getting runoff from off site I hope. If your drainage consultant is struggling then maybe drainage isn't their main thing. We don't all know everything. Some consultants don't think outside of the box. On the chance that it might give you some encouragement, I did a project where no water leaves the site, even though there are sewers available. Why? showing off. Saving money. Boreholes probably aren't a good idea where I think you are, plus they can clog after 10 years and need reboring. Water going through chalk erodes it and the flow increases. Swallow holes can be a problem. But soakaways are usually ok. Even then they might want a test pit to be filled with a few m3 of water to check it doesn't rush away. Wrong professionals then if someone then resolved it for you? The solution will be utterly site specific. The BCO will not be expert, and will accept what your consultants advise, assuming they are qualified and can justify it. It will cost money but can be done. An elegant solution will cost a lot. An ugly one not so much. "rainwater harvesting, build hub taught me no.." I wouldn't discount anything in your situation. You've said it again. Except the one who made it work perhaps? Is there a reason for having had lots of professionals look at it?1 point
-
I see a few mentions of the expense of MVHR. I self installed a simple system complete for less then £1500 in a 260m2 house. It has no sensors just manual boost which we use occasionally, otherwise it stays on trickle rate 24/7, even when some doors and windows are open. Really happy with the air quality (which I monitor with sensors), best value for money in the whole project and a no brainer in a new house IMO.1 point
-
We went round in circles re trust; designed to passive insulation and airtightness; but an upside down house which meant that an insulated slab/UFH solution wasn’t suitable. Large (ish) North and South windows due to views In the end we’ve gone for a few radiators, single zone, assumed 35/30 flow rate @21/-3 which worked our at 3kW peak so a 5kW ASHP (R32) and PV running WC made sense. Worse case scenario we can push the flow rate higher with minimal impact on COP or just buy another dog.1 point
-
The other "trust the theory" thing, is from the experience of others, I believed my house would be well insulated enough not to need any heating upstairs. So I didn't for any in the bedrooms. Instead I fitted an electric point on the wall of each bedroom for a panel heater if they proved to be too cold. I have never needed to fit those panel heaters and the points for them remain unused.1 point
-
This post says a tremendous amount. Passive standard gives fairly random number. The complete purist who wants only to heat their house to exactly 20⁰ with a MVHR post heater doesn't exist in reality. Most of us are happier a little colder or warmer in reality. Passivhaus ignores this. Copying someone else who has done all the hard work and arrived at the best solution is a trait that should be applauded. It's a great use of brain power. Cheap ASHPs make perfect sense. A low cost insurance of UFH pipes for the "just in case" is well worth it. Also despite best planning and hopes life changes sometimes. It's only a house in the end, don't worry too much about it.1 point
-
It is not difficult. I put all the details of my house into Jeremy's heat loss spreadsheet, and it told me at +20 inside and -10 outside my house needed a little over 2kW of heat input. That was not exactly difficult therefore to specify a 5kW ASHP, about the smallest generally available. And it is working fine. Before actually buying the ASHP I ran a convector heater for a week, plotting inside and outside temperature and that confirmed the heat loss was in line with the calculations.1 point
-
1 point
-
Well I went ASHP due to lack of mains gas and seeing oil being fazed out, although well insulated not quite up to passive standards and the fact I found a cheap EBay heat pump and basically copied Jeremy’s instal. Electric towel rads for the bathrooms. At least the UFH loops were there for any other kind of heating In The future. I would have added solar panels had I stayed there (dont ask!,!)1 point
-
Like lots of low energy builders I got completely bogged down by deciding on a heating system for our passive house. In the end I said "stuff this" to all the salesmen and opted for no heating. We use an electric resistive rad. I put some pull string patio heater style heaters in two bathrooms and a fan heater in the other for a bit of post shower comfort. I have no regrets about not opting for a full central heating system. However electric UFH just under the tiles would be nice in the bathrooms for little cost. I should really have made more provision for "just in case" but I had lost patience with the confusion and cowboy prices. That means: UFH pipes, Pipes for radiators, UFH resistive wires, a duct for an ASHP, a wall duct for A2A, A fused spur for a storage heater. Do one or two of these and then pour every other penny into the fabric and airtighess. When the house settles in 2 years you'll be able to make an economical and effective decision. We're putting in an A2A to cut the electric bills a bit.1 point
-
I did this, got a lovely warm floor! Things to reflect on - I went mineral wool over the hemp they specified and used the Pro-Clima membranes and tapes etc. The Pro-Clima membranes are amazing, but they’re a bit over-kill for the application in my opinion looking back. Get standard breather membrane (windtightness) and vapour membranes (airtightness) and you’ll be fine. However the Pro-clima tapes and membranes were worth the money and I’d highly recommend them regardless.1 point
-
35 years in the tree business single storey garage extension, probably built on inadequate foundation, cost value £12-15 grand. oak tree value £250,000??? There is actually a scale you can look up to value a tree. arborist report, blame the tree it’s an easy scapegoat. what was there first the tree or the garage 😂 garage should have been designed for its surroundings. conclusion, knock the garage down and build it better, repair garage and move on. prune the tree lightly to try and lesson the water uptake, this is debatable if it actually has any bearing on water uptake, the tree is definitely the cause of the ground shrinkage, but is it the cause of the problem? the actual problem is a building of inadequate design and construction has been built in an area of shrinkable soil leading to the building movement. if the garage hadn’t been built the problem wouldn’t exist. the amount of people I’ve seen who put a £5000 greenhouse under an apple tree, and then moan that the tree drops apples and breaks the glass, then wants the tree cut down. prune the tree and live with some minor cracks. when you can see the neighbours having dinner through the cracks in the house walll then start worrying. this must be bothering you a fair bit though to be at the stage of an engineer and arborist report.1 point
-
Ive just done the walls of my workshop, which are concrete block inner / 75mm cavity / concrete block outer. 100mm of pir with battens. Foil faced both sides and taped. However the software still siggested a degree on moisture build up in the walls. Adding a decent vapour barrier fixed that. So thats what i did. Does it work, yes, very much so. Will it never get the dew point in the wall? Dont know. No way of knowing, but i put very much worst case numbers in to the software. Would i do this on a a wall with no DPC? Definetely not.1 point
-
Great thread this.. much to ponder. There is no easy answer / the perfect solution. Having worked on the odd old building and converted steadings over the years while keeping up with modern approaches, new materials etc I'm often led back to first principles, practicality in terms of analysis (thermal performance in the real world) , keeping the cost down ( labour costs low = easy detailing for example) and to look ahead at future maintenance and how easy it would be to rectify an issue locally without trashing large areas of walls and the associated disruption. For me the starting point is always to look outside first. Here is a list of some of the things I like to gather info on. Ground levels, soil drainage at the base of the wall, the pointing.. the shape of the pointing on a brick / stone wall is vitally important and that if rendered then the type of render, general condition, drips on window and door cill details are examined as are flashings and anything else I can think of. For old buildings like saveasteadings the gable detail / cope and skew putts for example all need careful examination as do any chimneys an old flues. For @bighouseproblems the type of brick / it's porosity and mortar are of particular interest. Other things worth a look at are the aspect of the building, how sheltered is it from the drying / cooling effects of the wind, is it over shaddowed and where in the UK is it located..altitude and distance to the coast, the realtive humidity can often be a significant driver in a coastal location. each wall will behave differently so for economy / simplicity you are seeking a reasonable compromise. Yes, you can run computer models.. SEs for example use some complex finite element analysis.. but that is (hopefully) always coupled with common sense, reasoned judgement and appreciation of the limitations of the computer model. The same applies here.. any say computer analysis is only one part of the puzzle that helps you make an informed judgement. In general for walls above ground I'm not a fan of sticking any butuminous or water proof stuff to the inside of the walls like render. Not a fan of chemical damp courses or other gizmos. The idea of the warm batten is good in principle but.. you often have cross walls that form an integral part of the sturctural stability system of the building so you need to detail for that. Already it is getting more tricky. While on paper you can make a blank wall work the problems always seem to crop up in say the corners! To make it work you will need to detail well.. and live in the builders trousers for a while so you can keep an eye on their every move! Practically my first port of call would be to maintain a cavity between the external wall and your inner insulated envelope. You can essentially build a non load bearing stud partition. The studs can be fairly slender. You can bracket them mid height with plastic angle brackets to take the bounce out of the wall.. if you want to get carried away and are worried about metal brackets causing a repeating cold bridge. Next you can insulate beteween the studs with insulated plaster board over to prevent ghosting and to boost the insulation effect. Ghosting often happens particularly in kitchens. The studs are a little cooler so the fat condenses here and so does some of the moisture. This manifests as darker shading in your wall finish. Now this all may sound like something out of the dark ages until you get a price from the builder to install and stick to the inevitable complex detail. If a problem occurs, usually under / over a window or in the corner then its often much easier to access an independant non load bearing frame than some other options. Now in many cases you can introduce controlled trickle ventilation to the cavity in old buildings.. it needs some thought but often achievable. I would encourage examining the simple stupid option in the round, cost this and then if you want to get more innovative at least you have a bench mark to work with.1 point
This leaderboard is set to London/GMT+01:00




