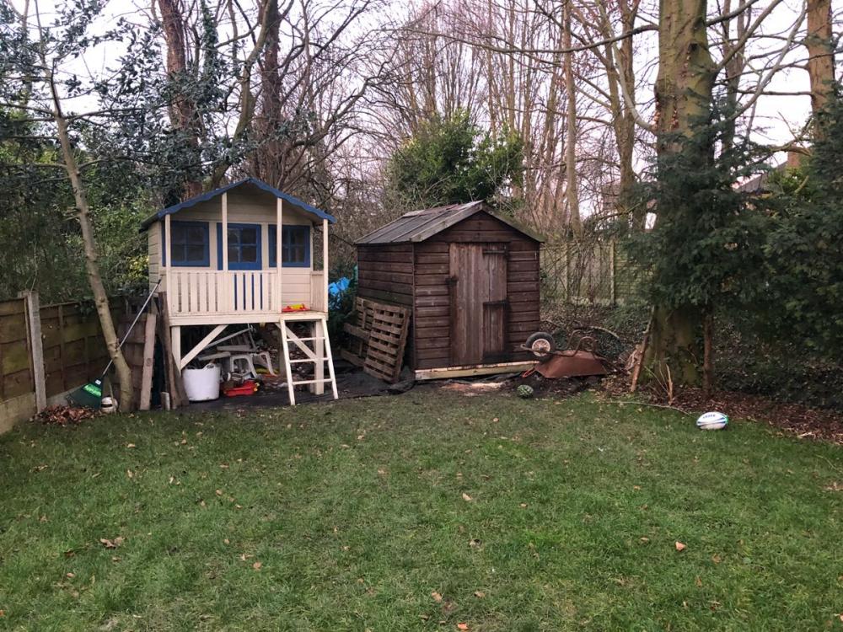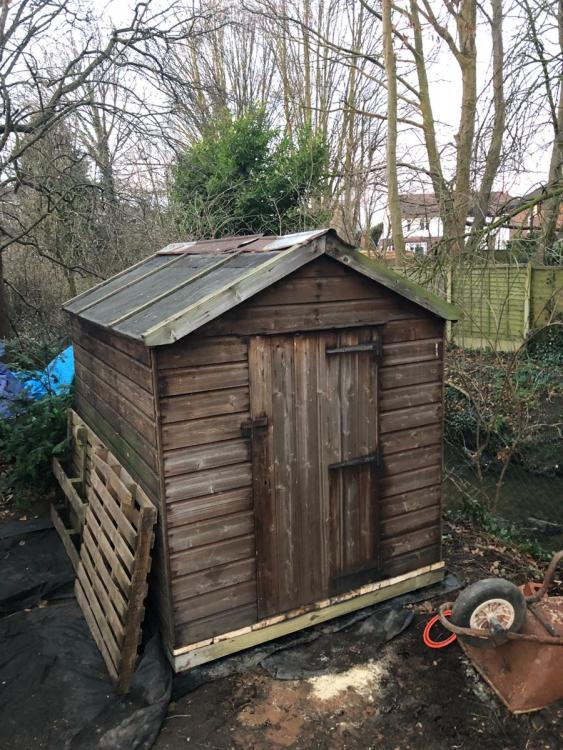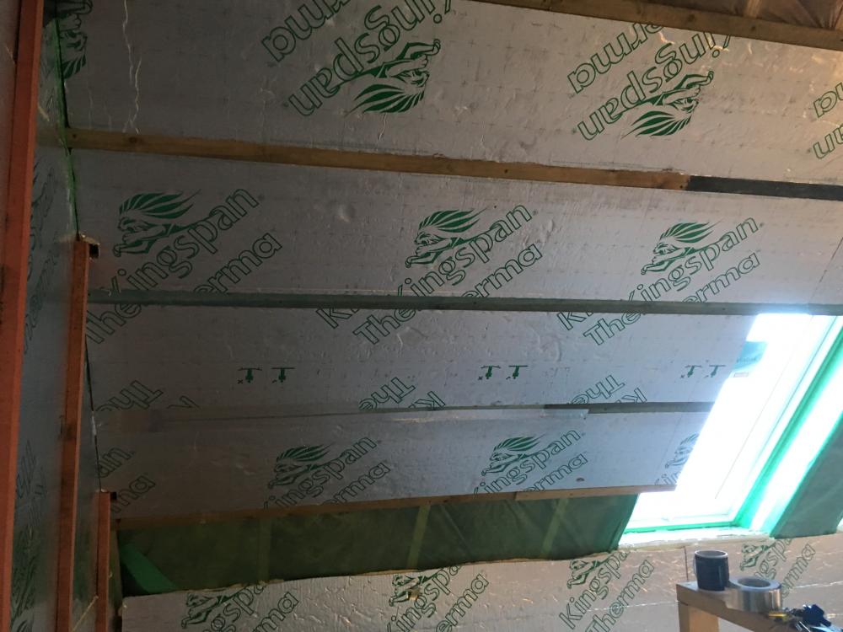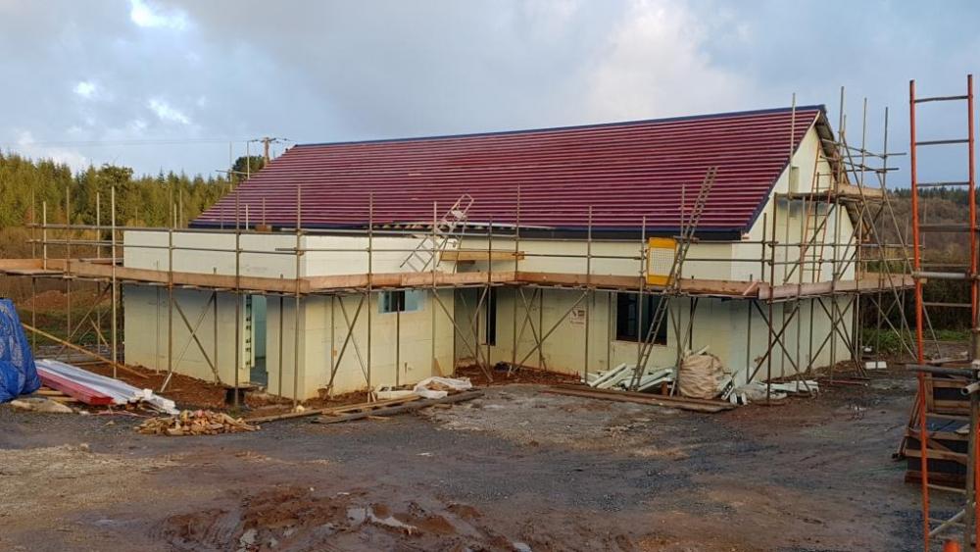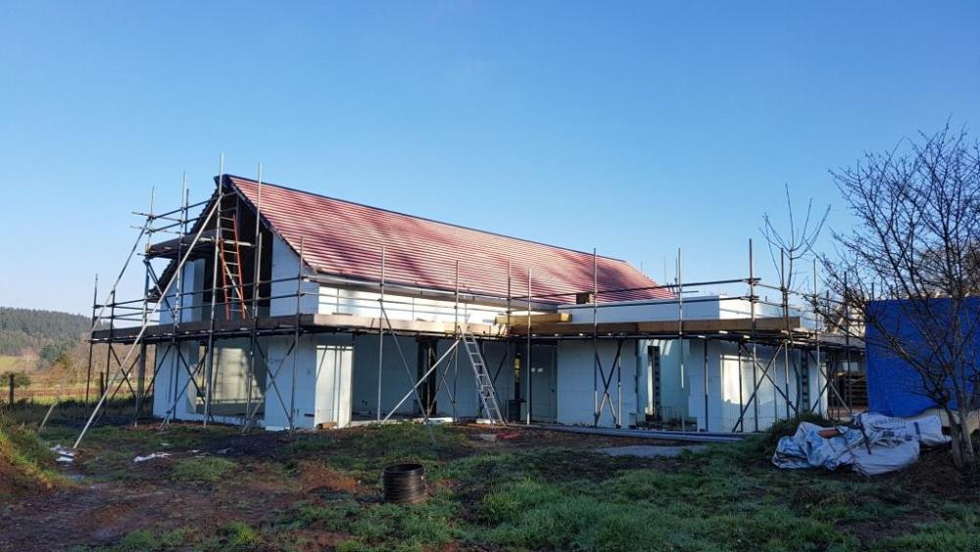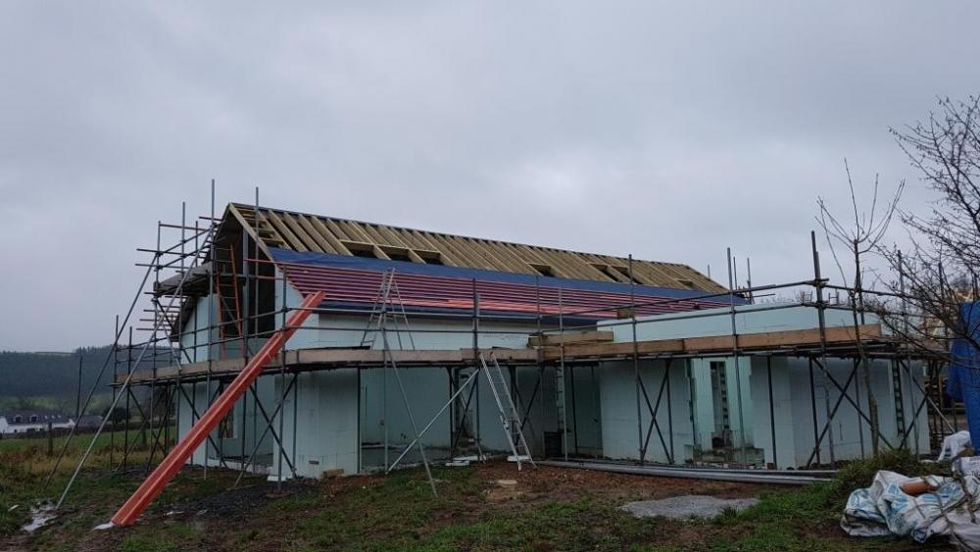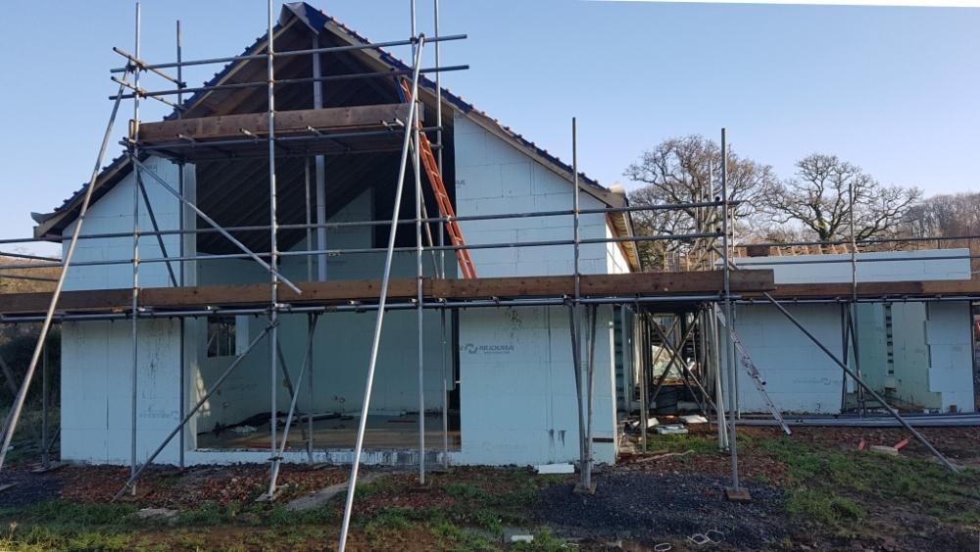Leaderboard
Popular Content
Showing content with the highest reputation on 01/29/18 in all areas
-
I have not been so excited since I opened my Scalextric on Christmas morning in 1972, there are many questions buzzing in my brain but I will try to ration myself to posting two questions a day. Serious Stuff. I have found the plot with planning permission in the centre of a postcard perfect English village. 1,500 sq ft two story, L-shaped. A ton of conservation criteria to be met. Externally build will be in an architectural straight jacket which is probably good for making progress. Limited funds so I will have to forgo all the fun self-build extras like media networks and a fancy kitchen.2 points
-
You stated £900 per m so you must have a budget in mind and you’ve divided this by the size of the house listed in the planning. How big is the planned house ? If there is only two of you could you build smaller and extend at a later date. If it is for arguments sake a 1-1/2 story with dormers and bedrooms upstairs, could you build a shell and only fit out downstairs, We bought a house we plan to knock down, but could not stand the kitchen but hated the thought of spending any money, so we found a second hand kitchen in the local paper for £300 we also found a range cooker for £80 that has just blown up after 2 years of good service. When we bought our first house my wife was still at college and we had £20 per week spare after all the bills (1993) I remember doing a job at a hotel where they were replacing all the carpets, we lived with a blue carpet with little r ‘s all over it for a good couple of years, the hotel was the radisson. I built a large extension on the side and we didn’t have windows in it for over a year, just clear plastic. it depends how much you want it, and how handy you are, and how fit. If you have found a plot and you have the funds and it feels right buy it, work out what you are going to do with it later. Who dares wins rodders.2 points
-
2 points
-
And you can look forward to years of trouble free ownership of an all-new house. I am currently in an old rented property and feel awkward about notifying the owners of the latest failure, £500 of oil fired boiler repairs, gummed up radiator circulation, collapsed drain, rodents in the attic, randomly tripping RCDs due to ancient wiring.1 point
-
I had to read the first paragraph twice I thought it was something that I had written Ive certainly thought it more than once1 point
-
A very good post and I would guess typical of most on here No matter how many surveys you have done prior to starting You won’t know what’s down there till you start digging1 point
-
AND - if you had told me last year I would be able to tell you all this I wouldn't have believed you. Currently - if I had known how many 'calls' on contingency there were going to be; how pathetic my architect was going to be; how awkward neighbours were going to be; I probably wouldn't have gone ahead - but ask me again in a few months. I was looking at around the 125k mark when looking to downsize so the cost is similar BUT I expect to get 20 to 30k less for the house with the reduced land (although it is a bungalow so not all want a big garden) so it is 'costing' me 20 to 30 k more. Although I will have a MUCH better house and one far more suited to me and my lifestyle.1 point
-
I'm building on a budget - doing none of the practical work myself. Downsizing to fund my retirement and thoroughly disillusioned by what was available. The best quote I got came in at just under £100 per sqm. 89k for approx 96 sqm. This didn't include land - I am building in my garden; landscaping - apart from drive; flooring finish, or pre building costs. It also didn't include bathroom or kitchen although it did include fitting of these. My builder is a 'one man band' with a regular team of 4 or 5 'lads' for the building stage, and a regular plumber, sparky and plasterer. He has experience in that he has been in the industry since leaving school and he is now about 30, but the business is new and he has never tackled a new build before, though has built a number of extensions bigger than my house. This figure has already gone out the window as my house is on a slope and although he allowed for an element of retaining, the SE specified way above that. (Quote specified what foundations were included). So about £9k extra for foundations. (At one point he thought it could be as much as 20K). There is no easy access to sewers resulting in the cheapest work around costing an extra 3K for an alarmed pump. Driveway is coming in at double the size he quoted for - another few k. Underfloor heating another 3k. (No heat exchanger, MVHR or other heating upgrades) And this, although finished to a 'good' level will not have half the upgrades that many on here are including and won't be nearly as airtight (although it will be a big improvement on my current sieve). So with the addition of a fairly cheap kitchen, 2 ensuites and a separate loo I am probably looking at around 115k plus pre build costs of 10k (ish). So £1300 per sqm. With regards VAT, using a builder scores as he takes the hit for paying and reclaiming and I pay tax free. My reclaim will only be be for kitchen and sanitary ware. VAT - you can only make one claim and it has to be within 3 months of completing. If doing it yourself you have to be able to finance this 20% until you reclaim and if you reclaim as soon as you move in you won't get any other expenditure tax free (As I understand it)1 point
-
Until you posted I was not that familiar with the dynamics of the ££/sqm equation. I am surprised by how the cost escalates even though I should not be. Time for some creative thinking. Belfast sink perched on top of cheap wooden trestle with plinth + white 1960's style free standing enameled electric cooker. That's the kitchen sorted for £200. Next1 point
-
Welcome! I hope you do too, although I think the general feeling is that self-build is more or less a series of reinforcement learning episodes punctuated by brief periods where things appear (deceptively) to be going right.1 point
-
Hi Lizzie, I don't think I am replying to this in the right way? any way, thanks for your help. I will take a look at Munster,and the other companies you suggested. Thanks again Ste1 point
-
Also the national figures seem to focus on build in the literal sense, and omit (or under-play) other costs like planning, architects, build control, insurances, demolition, getting services in, project management, portaloo, portacabin for workers to take a break, landscaping etc. In my opinion £900 is not possible if you are paying someone to do the build and all the other pieces I mention. It may be achievable if you do a large portion yourself, but then you need to balance the time you spend working on the build against the wages you can bring in to pay for the build. And you are right, self-builders probably want more than the volume builders can provide so specs will be better - e.g. air tightness, insulation, glazing sizes and specs etc - soon adds up!1 point
-
Depends on how hands on you want to be ..? A £20k kitchen and £10k on bathrooms adds £200/sqm to the average sized build.1 point
-
+1 "Installation" should clearly be zero rated (no difference between the installation of an ASHP system, a wire or a brick). Then there is a question of the commissioning. Some services are standard rated but where someone is providing several things at different rates they should rate everything at the lowest rate. So the commissioning should be zero rated as well. Might be worth making sure that both installation and commissioning are same invoice.1 point
-
+1 Installation on non-zero rated goods is not spelled out explicitly AFAIK. E.g. integrated dishwashers or microwaves. Also, design can be zero rated if the design is provided as part of a permissible services and/or supply package. e.g. if your MVHR fitter also designed it or your MVHR supplier also designed it, then can charge a design fees against the rest of the package but can zero-rate it. The key here is that the design is not a stand-alone service. This is an important difference, one area where a person can save on VAT for e.g. architect's fees is to procure the design, supply and fit together. Think turnkey timberframe companies. In your case, I would say zero-VAT services.1 point
-
Welcome and best of luck. With limited funds my approach would be to spend the money on the stuff that is harder to change later (e.g. insulation, air-tightness, windows) and cut the corners on stuff you can easily install or replace as the funds come in. Don't forget the VAT benefits of a new build - means e.g. that a kitchen is cheaper at first install than a few years later.1 point
-
Check it's weight. If less than 200Kg per square metre, buy some of these https://www.ebay.co.uk/itm/EX-DEMO-Versadock-Low-Profile-Floating-Pontoon-2m-x-1-5m-VERSADOCK-APPROVED/292409877779?hash=item4414fca513:g:aIcAAOSwxKBZisXi Do you need PP to have a cabin / houseboat floating on your lake?1 point
-
Deffo to air con if you can get it, as heat rises and if you felt compelled to fit it in the bedrooms on the 1st then....... I'd fit radiators and use those as the primary heat source. A thermostatic radiator valve will deal with shutting the rad off to avoid overheating and it doesn't get much simpler than that. I don't think I'd want to rely on the A/C for heat for the winter as in this country it's on for a long time . No noise off a radiator either ?1 point
-
Hi and welcome to the forum. It sounds like an interesting project, probably best not to divulge the exact location until you have secured it, if not done so already.1 point
-
If you want a traditional style mullion but with modern advantages Munster do one that is just like an original sash and the mullions are stick on strips so you have one big pane underneath much better for u values etc A couple of years ago Munster did the glazing on an Edwardian school conversion I have part of, it is one of the best parts of the whole job, superb windows. It is conservation area listed building and the windows pased all the regs. Have look at their website...www.Munsterjoinery.ie and look at projects and commercial there you will see Henley in Arden school conversion. Only problem with Munster is getting a quote out of them. Their Uk base is in Wellesbourne near Stratford upon Avon but everything has to go via Ireland. Great windows, brilliant price if they work for you.1 point
-
After much negotiation our internorm fitting was circa 5k ex vat. Presumably your quote is inc vat as not new build? I dont know if the calculate on sq m of windows or per opening. We had lots of big glass area and you have lots more smaller windows so maybe a fiddle factor on the pricing? Rationel, Ideal combi, Velfac etc are all supply only not supply and fit package like Internorm. You then get your fitting via recommended companies, I would look at other Rationel suppliers within a reasonable distance you may find they offer a better price on the fit.......or you can buy windows and get your builder to fit. We had quoted from Rationel et al but went for Internorm as they couldnt do the sizes we wanted but I do recall that we had variations on fitting price with the other suppliers. If you can get Munster to quote their prices are really good, Kloeber good too, if you are 2g not 3g lots of choice in a much more competitive market.1 point
-
I've had a can on a gun that's not been used for over 6 months, chipped off the crusty tip with a stanly knife and away it goes. Note, buy a big bottle of isopropyl alcohol on eBay as it's the only thing that will remove the wet from from your hands or other surfaces before it goes off (and stains your skin black). Even if you wear gloves, it always seems to find you somehow!1 point
-
Why only double glazing, are you not looking at triple? Fitting is the key, otherwise you are wasting money as all the heat you save with good windows runs through the edge and you get condensation issues. However my windows were almost twice this cost and I had more windows and doors and they were fitted for less so I suspect something is not quite right here as mine also included airtightness taping. On your windows with modern units (not standard British designs) you could get nice tilt and turn windows without all the bars (cold spots) for example you could have a single pane of glass for each face of the bay windows, same goes for a lot of the other windows, single pane or just one mullion on the 2m wide ones. Don't be limited by standard British windows, look at other options.1 point
-
Yup. As long as the foam can't get to atmosphere it'll stay good for ages. Clean the tip with gun cleaner and happy days.1 point
-
We're hoping to have some concrete effect finishes inside, in particular on a 3/4 height wall separating our kitchen / dining from our lounge. I've seen the wall panels/tiles mentioned above but recently I've spotted another potential option which others might be interested in. The picture below is of a portable building (made in Spain by Abaton, and v.nice in my opinion) but it was the external finish which grabbed my attention - according to the documentation it is 'grey cement wood board' Looks like pre cast concrete from a distance at least and might be a lightweight option for wall decoration etc. I've not really seen anything similar in the UK but perhaps others have...1 point
-
1 point
-
1 point
-
Yes unless you do what we did and go with board between the battens. You’re talking about a cold bridge 50mm square at best that is made up of 200mm of timber - it’s got about the same loss overall as one of your windows so don’t panic ..! Much easier to get a flat finish too. This then has 100mm foil tape over it to form the VCL.1 point
-
1 point
-
If bats ate all the newts and then died from over indulgence, that would work out pretty well! Fortunately, only summer roost bats right now. It could be so much worse!1 point
-
Fernox LS-X - great stuff and am surprised it's not been used/mentioned1 point
-
It's a good example of people going out of their way to cause a nuisance about something that doesn't directly affect them, something that some seem inclined to do just because they enjoy complaining......................... As above, it almost certainly won't be a planning issue. We've done much the same by erecting a post and rail fences in front of, and behind, boundaries that have hedges (or will do once the hedge plants have grown). In our case I told the planning officer that we were putting in post and rail fencing, with wire mesh behind, in order to secure the property and allow the hedges to get established. I was told that as long as it complied (more or less) with the rules mentioned above then it was fine. It was suggested, by the planning officer, that I might want to make the fence alongside the lane a bit higher than 1m, as in his view there was no highways visibility issue, it being a very narrow single track lane that has virtually no traffic on it. Our fence behind where the hedge will be is a bit over 2m high, from the level of the lane, as it's on top of a steep bank, but that's fine as it's not a boundary fence.1 point
-
My neighbour actually brought a barge years ago and put it in his lake as the council wouldn’t give him planning for a house. He raised two kids on it, and said it was a wonderful life, when the kids went to bed he would untie it and punt off up the other end so they used to wake up in a different location, if this rain carries on i might just sail it around to @Nickfromwales house, short sail down the m4.0 points
This leaderboard is set to London/GMT+01:00





.jpg.c21f3ac78c9b7efd90cbdcb312744dc5.thumb.jpg.7adcad4c0e384f5ecd7d56b0618df6e5.jpg)






