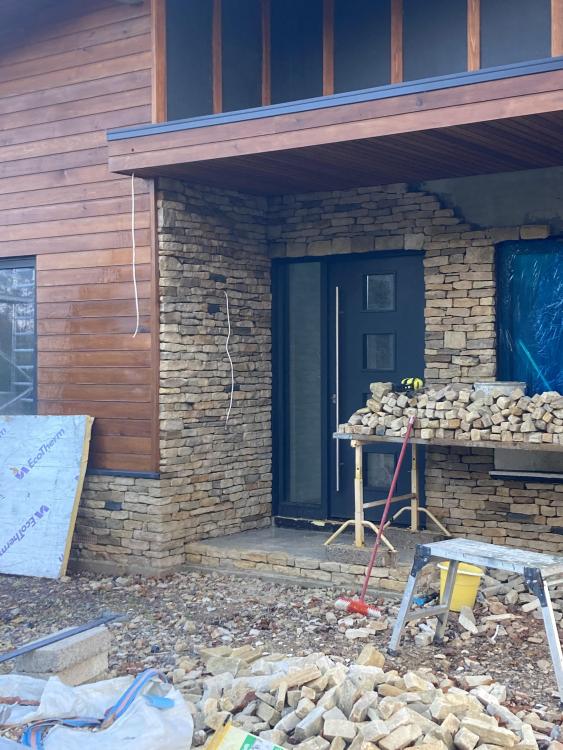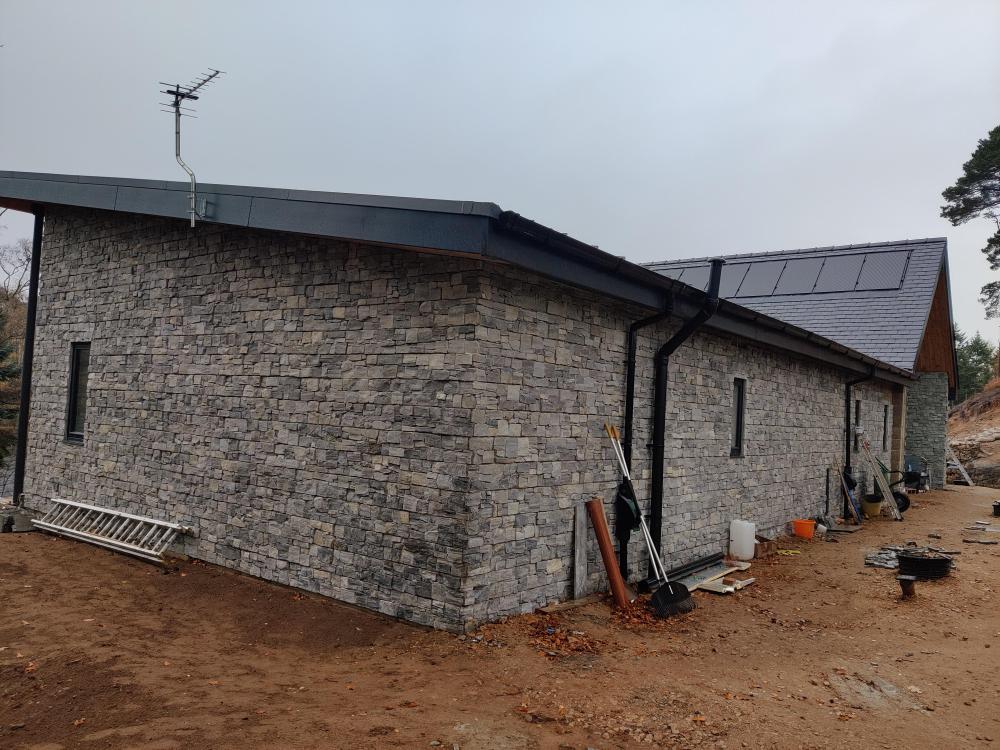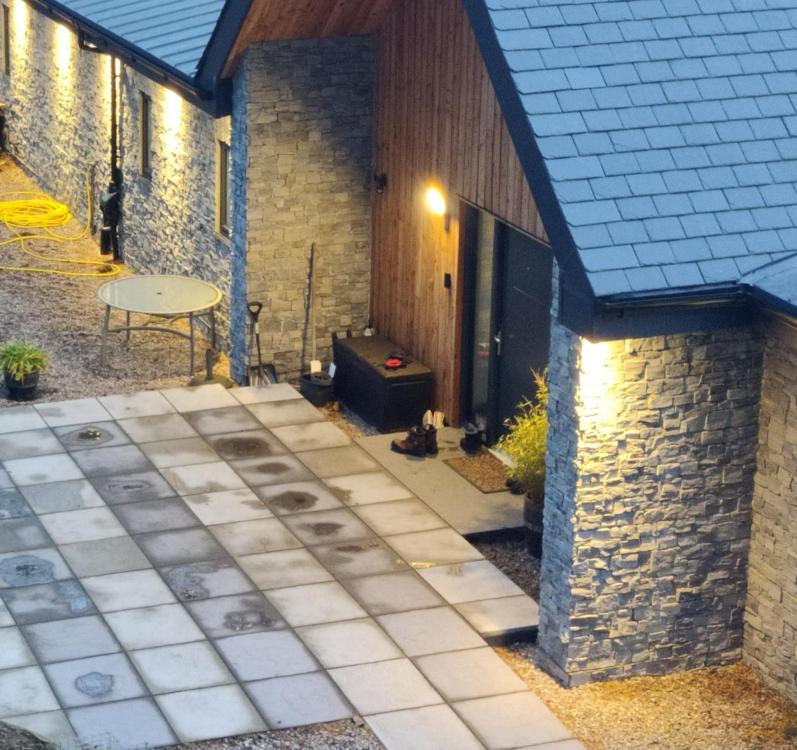Leaderboard
Popular Content
Showing content with the highest reputation on 02/28/24 in all areas
-
Apart from the “picture from the mound” timelapse blog entry, there’s not been much of an update since mid September 2022. So, get your preferred hot drink (maybe a SteamyTea), and settle back for the next instalment. Where were we? SWMBO was still in recovery from her foot infection - you remember? The one that might have killed her? The second floor ICF had been installed, and the concrete poured. I’m still going to spare you any pictures of the foot, but here is a concrete pump truck instead. So, next on the list - a roof please. But before that, the final steel beams had to be installed [FX - thumbs twiddling in the foreground and whistling can be heard as we wait for the steelworker once again], but it wasn’t too long a wait, and by mid October 2022 we had the beams installed. In late October and early November I set to work with the ground worker to do some backfilling, and of course on the days I chose to have the digger onsite, Cornwall delivered some of its traditional autumnal weather so any attempt to properly compact anything was nigh on futile. In the meantime, more joists, endless sheets of T&G OSB, vapour barrier, 160mm deep sheets of PIR insulation, and some of the biggest screws are readied for ordering. The joists arrived in and in early December I had my supervisor and client (SWMBO) back on site 🙂, and she has graduated to being a mountain goat. She now refers to the site as her "happy place", even though we have a strong suspicion that the infection was started by a visit to a local beach. By mid April, with help from some now local family members, we’d installed the roof joists, and in mid May we were ready to start boardin’, vapour barrierin’, and insulatin’. The GRP was installed in mid July 2022 (by others). I’d also been readying the Great West Wall (GWW) to have the triple glazed sliding doors and windows installed (by others), and this took place in mid August, just in time for my significant birthday. There were some fitting errors, but I have to take my hat off to the installation company, they have been back to rectify their work, and have supported me with making the suppliers change some of the sliding door fittings as they were just not correct despite their protestations. In October, we had the mains electric and meter moved from their temporary location to inside the house. Over the ensuing autumn and winter months, we’ve been installing some of the final internal partition walls, running water pipes, installing more insulation around the GWW windows, and recently started on the ventilation ducting following some core drilling being undertaken (Tip: always ask for a hole to be drilled that is about 10mm bigger than you need - expanding foam is your friend. I donate my scar tissue to you all 😂) In December, I got made redundant. No worries, this may actually be a blessing in disguise. Next up on the list: Finish ventilation system Finish insulating the GWW Finish backfilling Electrics Floors Walls ASHP and HWC Kitchen Bathrooms The remaining plumbing Outer wall coverings But, in the meantime, we have the small matter of our daughter’s wedding. DOES SHE NOT KNOW WE’RE TRYING TO BUILD A HOUSE!? (Time to end: 2 years 🙂 )4 points
-
3 points
-
2 points
-
2 points
-
2 points
-
wonderful summary and spot on, thank you. M12 x 160mm coach screws is set in stone (or timber i guess would be more accurate! 🤣) the decision about whether to cut out the finished floor, use some form of steel pipe spacer, or replace the underlay with a solid material is still in discussion with SWMBO. i'm leaning towards cutting the finished floor out and fixing directly to the 22m chipboard flooring and then simply caulking any gap between the channel and the floor but i'm still mulling it over. i will also consider a couple of brackets at the top of the straight run for a little additional support against wobbling. thank you so much to everyone's thoughts and assistance so far. it is, as always, invaluable and i may not always use the suggestions but i do appreciate the differing opinions and solutions to a problem.2 points
-
If I may, to put this thread in context the balustrade is supplied “fit for purpose” and so must have been tested to be able to sell it on the market. I agree with additional washers under bolts/screws (because I am OCD) The only issue is fixing it to timber and mitigating any “rocking”. I believe the consensus here is long (150mm +) screws will suffice the pull out requirement. The decision to be made by @Thorfun is how to stop possible rocking on the 5mm underlay which could be by replacing the foam around fixings with 5mm solid material. (I would go 100mm wide) I am still of the opinion that the 14mm hardwood topped flooring will spread the rotational force by much more than the width of the ally profile making it stable. As we have read many times BCO,s are not consistent ( luckily mine was very pragmatic) and if after fitting/sign off they insist on calcs/testing then do it retrospectively otherwise it will never get fitted 🤷♂️2 points
-
The L shape is pretty much self supporting (if you join at the corner. And the nearest run, I’m guessing is between walls? So a support/restraint near the top at both ends removes the cantilever load from the bottom.2 points
-
Or belt and braces 5mm steel or ally But the crushing effect is on the hardwood layer spread over a greater area by the ply underneath.2 points
-
I had a similar situation although the 2nd property was to sell not let. My solution was set up a VAT registered limited company to build the 2nd one so I could reclaim the VAT on materials & other expenses. The 1st property was for us to live in so usual self build rules applied. It was a bit complicated to keep all the invoices etc separate but not a major issue. I did employ a good accountant & HMRC were fine with the arrangement. In building terms I did the groundworks & foundations simultaneously (making sure the contractors invoiced for 2 separate jobs - 1 zero rated to me & 1 with VAT to my company). Then I completed my self build & moved in before completing the 2nd property (which went under offer before 2nd fix had been done).2 points
-
As I've said several times, as have others, the pullout isn't a problem but the rotation and aluminium hardness might be. I'm not saying it again and will drop out of the conversation.2 points
-
As a balustrade the loads are relatively low UNTIL someone runs or falls into it, with the channel fixed flat into a hard surface the bottom corner of the channel becomes the point of rotation and the fixings are in tension. if spacers are placed under the channel the point of rotation becomes the edge of the spacer and localised around the fixing, this changes the fixing load to more bending moment than tension and the calcs become much more complicated. also if spacers are used, the channel is subjected to localised stress around the spacer and could tear out when an increased load is applied. much better and safer to fix the channel hard down with full contact on a solid surface.2 points
-
I agree and in my situation I welcomed the surveyor, was positive about what they were doing and convinced them I was positive about protecting the bats 🤣🤣🤣. Get them on side rather than challenging them (even if you don’t believe it).2 points
-
1 point
-
Put more tape on, I use 15 turns on my TRV’s. Tape is cheap, return visits and call backs are more expensive. you could always use a potable water sealing paste too1 point
-
1 point
-
Things to use to retain the gravel could be many things - I use tiles on edges, sleepers, block pavers at an angle, wood or even slates. But I agree that making a border with climbing plants would add to the look of the area. Plants in front of black fence panels can look really good. You'd need wires to tie/support the climbers to the fence and I'd look at something like the Star Jasmine - Trachelospermum jasminoides - as it is evergreen (as long as the garden is not too cold) and gives lovely small, highly fragrant flowers in summer. Good luck with it all.1 point
-
I think I'd install sleepers a couple of feet away from the fence and plant some climbers/screening. Don't forget that if you're removing soil directly adjacent to the posts, you're effectively reducing the amount of post that's in the ground. Might be fine if they're in deep or you're well sheltered. Also, I'd carefully consider the wisdom of building over a manhole with the pizza oven (if that's what it is)... there's some universal law that says you'll need to rod the drains before the first pizza is cooked 😆1 point
-
You can get concrete gravel boards from fencing suppliers. They would last a lot longer than timber boards, even the treated ones.1 point
-
Only if they can convince the Vat man they are living in separate houses. Ditto for the CIL. Got any other relatives?1 point
-
Nigh on 100m2 simple rectangle but with two pairs of 200mm x 850mm "outshoots" which support an open gable feature on the rear and front elevations.1 point
-
This is not a MCS assumption. This kind of figure, if used consistently throughout the heat loss calc is down to the person completing the heat loss calc. Most input from the MCS (based on the CIBSE design guide) is 0.5 - 1.5ACH so what you've seen is a fault with the installer not the underlying calculation method When we talk of air changes and hour, are we assuming this is at 50Pa. When a house is at close to atmospheric pressures, the infiltration may be a lot lower.1 point
-
Just reporting back. Solidor have confirmed they don't do a smooth door. I've found that Apeer do a range of smooth doors.1 point
-
My understanding is that if you build then let out a house it's not eligible for zero rating. It something to do with the subtle difference between zero rating and exempt. Even if it could be zero rated I don't think you can use the self build reclaim scheme to recover the VAT on that house. See comment by @shuff271 point
-
We have same 110mm coming up through floor, rubber adaptor to 40mm and a trap under the sink. Been fine since 2007.1 point
-
I extended the 90 up so the ‘nut’ of the 40mm adaptor sits just above structural floor level (chipboard). This will be below a base unit, which won’t get tiled so theoretically I could get to the 110mm opening with a minor floor cut. at worst I can rod direct at the adaptor1 point
-
This. I’ve just done the same for my utility (going to be taking sink, washing machine, condensate and tundish) However, this has got me wondering if the back entry gulley forms an effective trap. The invert of incoming/outgoing is above the reservoir. I guess the little bottle insert must do the ‘trapping’1 point
-
1 point
-
I suppose the issue may be how you finish the bit of floor on the outside of the ally and vertical surface of the glulam? I think caulking the flooring to the ally will look messy and cleaner leaving it where it is. Go overboard and get 100mm x100mm 5 mm steel plates cut and inserted under the fixings after cutting out the foam underlay 🤷♂️it’s all peace of mind with what you decide 😎1 point
-
where is the 110 going- could you put a back-inlet trap just outside the house?1 point
-
1 point
-
Well if you can somehow subtly determine beforehand, and he/she says yes, then you'll end up paying for the SE anyway. It does all sound a bit formal... https://www.cross-safety.org/sites/default/files/2019-12/structural-safety-glass-balustrades.pdf BTW here are the loads from BS 6399 - they don't seem too onerous, there's some additional detail on fixing etc in :6180 ...1 point
-
If you are planning on fitting the max panels as per @Dillsue's reply then the advantage of 3 phase is that you will automatically be allowed 3.68 kW export per phase. This is much better than arguing with the DNO to be allowed to export more than 3.68kW on a single phase supply. For comparison I have a 200 sq m barn with a S facing roof in two sections, 3.68 and 3.24 kW respectively. So you might well get 10kW off 2500 sq ft at which point this becomes significant. There is a free-to-use roof planner for solar PV on the Midsummer Wholesale website.1 point
-
Not cheap, but you can save some money if you don't get one with blow dry or a heated seat! I'd say Geberit are probably the best of the german style ones, and toto is the leading japense brand. We got a mid-range Geberit Sela (without blow dry) and it works well. Lot of other brands sell them, but I'm not sure it's something I'd buy one from the likes of duravit or Villeroy & Boch personally (they just seem more ceramics company).1 point
-
In the past I have actually screwed threaded rod into wood effectively but feel proper designed long screws have been designed for that specifically.1 point
-
+1 Which must be tested and sold as fit fir purpose But I still recon the hardwood flooring will widen the footprint of rotation greatly to become negligible when fastened down.1 point
-
the best reason I've read so far to fix to the solid surface. thank you.1 point
-
1 point
-
Hi, to use one yourself you don’t need anything, the hirer should give you a hand over (familiarisation) and you are on your way, platforms upto 25m working height can be on a trailer and towed by a 4x4. A lot of spiders are owned/operated by small organisations or one man bands are they a generally very helpful.1 point
-
When I replaced an old non condensing 1980's boiler with a new condensing boiler back in 2009 I saved 4000 kWh per year so around 10kW per day I reckoned 50% was down to the pilot light and 50% was down to condensing eff improvements (as we couldn't get below 72 deg flow temp due to rads sized for 80/60 so condensing was marginal after the initial warm up phase The pilot light was set up to be robust or it would get blown out on a regular basis when it was windy so I'd say the 3.5 was probably quite representative of pilot light wastage1 point
-
what do thy say should be used into concrete? the fixing into timber isn't my concern, rather the aluminium and the underlay. Engineer/ ingenuity. You've asked for a way to do this without removing the floor covering...spacers is his answer.1 point
-
I agree that steel washers are a good idea above soft aluminium, however, the system must be tested to be fit for purpose. I still say engineered ply above the underlay will spread the load over a much greater surface so think it will be fine. Still if the engineered timber can be lifted a section of the foam where the bolts are could be replaced with 5mm aluminium/steel/ hardwood.1 point
-
often the notch/nick in that nut would denote it being left-hand thread at that end1 point
-
1 point
-
Congrats, I look at this also as an education for the supplier which may help future customers who deal with them - the supplier might be less likely to try and deny/cast doubt/stall next time.1 point
-
1 point
-
Great news, and the correct outcome, glad they realised there mistake.1 point
-
1 point
-
Ah those photos came to me late. IMO (others may disagree) 5mm foam under engineered flooring won’t cause a problem because the engineered flooring will spread the load far more than that ally profile would, 200mm screws into the glulam with steel washers will be suffice. Am I qualified as an SE, NO, but years of practical knowledge and a tendency to over engineer has stood me in good stead. I would be interested in other opinions.1 point























