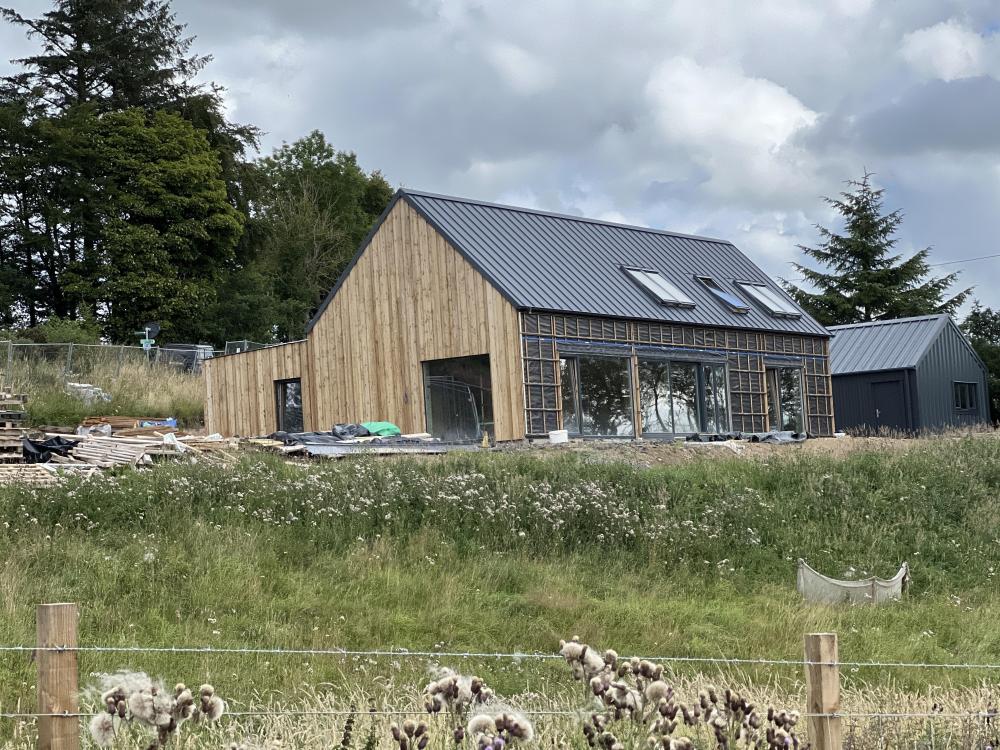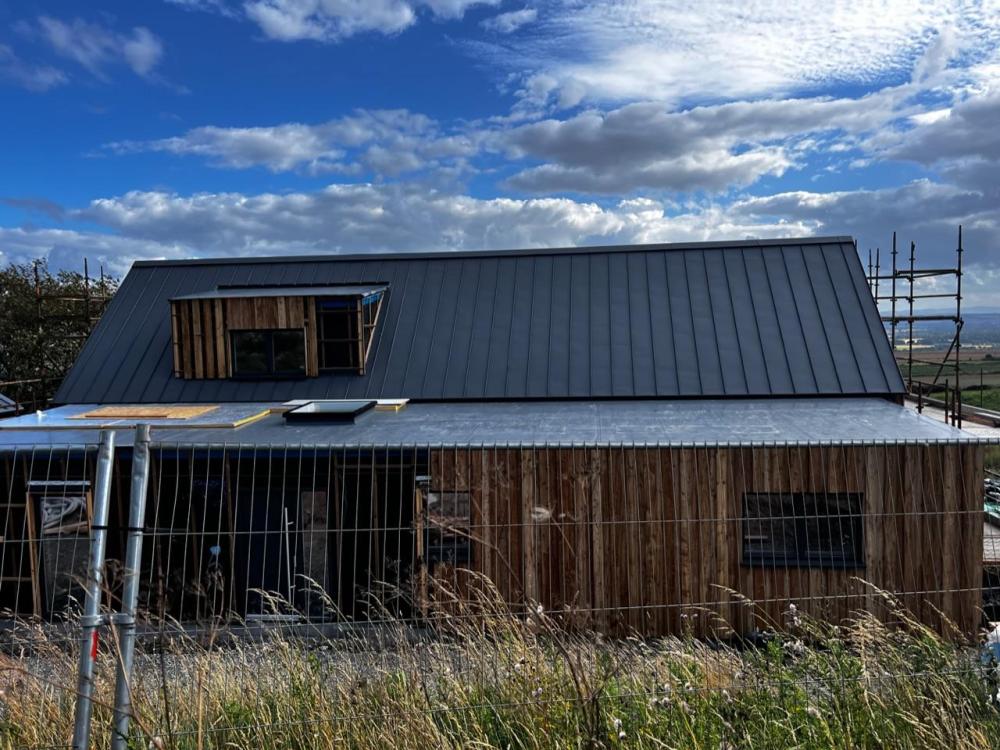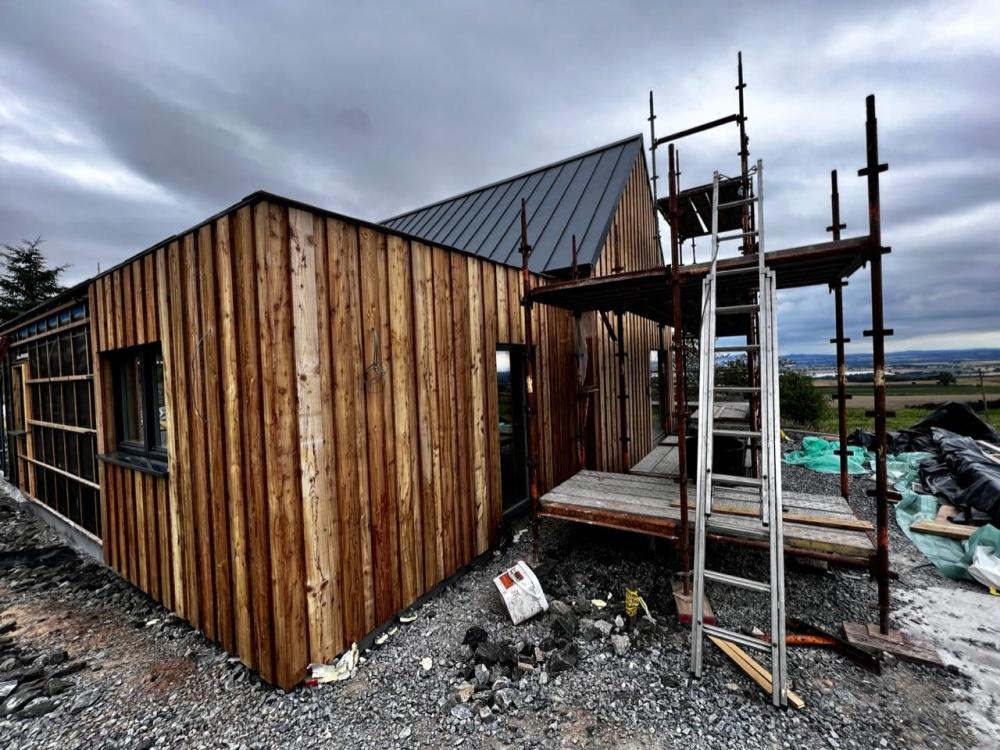Leaderboard
Popular Content
Showing content with the highest reputation on 08/14/23 in all areas
-
4 points
-
2 points
-
To me, the obvious thing is cut a hole in the OSB, remove insulation from below and see if you can see a sign of a leak? Less disruptive and easier to put back than cutting a hole in the GRP from above.2 points
-
Plans have just been approved, the delegated report contains the following text; In my circumstances, I didn't need to submit any CIL forms, so all is good here.2 points
-
... as well as increasing the cavity width, 200mm is very doable, don't let bricklayers install PIR insulation or it will be full of gaps. Blown bead is far easier to get right.2 points
-
I built with 200mm cavity and full fill batt insulation, concrete lintel on internal leaf and brick arches on external (which could be another concrete lintel) dead cheap and good result.2 points
-
Sell the old house, bank the cash build new house without any other external hassles such as tenants and not selling when you need to..1 point
-
Cheers @nod. Can't even get out of my debts if i drop dead then. Cheer a feela up, why don't ya.1 point
-
Any of the time lag switches will work as you have a 3 core and earth between the switches. It’s an incredibly simple job for a competent electrician.1 point
-
1 point
-
My feeling as well. Just what is leaking, an edge or a flat, badly laminated, surface.1 point
-
First look for a leak. If you find and stop it, the osb will dry out, and you are sorted. 90% chance it is a leak.1 point
-
1 point
-
Not necessarily…. We’re at 150 cavity with IG single piece steel lintels. Negates the need for a top cavity closer and the bco was happier with this than separate concs on inner/outer. did delay the build by a week and cost me £850 in lintels though1 point
-
We recently managed to get planning permission in west Wales. It was a battle from start to finish. Initially the Town Council objected following letters of objection submitted by residents (loaded with lies and tittle tattle). We had discussions with the planning officer and he seemed fairly happy with the plans but suggested we move the property 1.5mtrs forward down our field to reduce the roofline. We agreed to this and revised the plans. Spoke at the next Town Council meeting and they liked the changes so no objections. The local member then spoke with the planning officer and he then has a complete change of opinion. Then we needed to drop the roofline still further and hide the build from view. TBH we agreed to all of the demands and shot the letters of objection down in flames. However, for us to get planning we ticked every box the planners wanted. The costs involved and the hoops you need to jump thorough are ridiculous. Even the 10% of valuation costs that go the LA when you sell the property for the first time S106 agreement. It's like bribery. You'd never get away with it in business however the LA can do what they like. I wonder why nobody is building houses? Anyway, we got there and we are actually happier with the design following the changes we made to the design. I wonder if you initially need to submit with a higher roofline than you actually want so you can reduce it when they request and you walk away with the roofline you wanted. It's a game others play with your time, life and money. Good luck and don't give up.1 point
-
I've had a similar problem in the past - the LPA's pre-occupation with ridge height meant that our design was less than elegant. I think they shoot themselves in the foot sometimes. I had a similar problem with a cart lodge position one time - LPA's 'suggestion' was to move to other side of plot. I said I would investigate, produced a few sketch designs and was able to reasonably conclude that it would make access unrealistic. Officer accepted my logic. Maybe show willing, with a sketch for a lower roof line and reasons why it doesn't look good / has 'lower utility'? Push back a little to determine how important it is to the officer.1 point
-
Yes. The question you might consider asking is : how probable is it that condensation is the culprit. Have you considered that you might have two problems ? A leak and condensation problems. I thought our 'leak' (more like a weep) was caused by the rats frolicking in our insulation. The weep seemed to coincide with the location that the rats entered the roof space. Rats problem fixed - to the extent that they ever can be considered 'fixed'. But still a very occasional weep. Take today for example - very heavy rain for several hours - no water ingress at all. And there hasn't been for a while (i.e. for a few storms) now. Nulok tiles can be taken off very quickly and replaced just as fast. So it's up on the scaff , a quick gander, and nothing - not a drop. Debbie reminded me that it leaks when there's BOTH a strong easterly and heavy rain: fairly rare here. So I need to look for two things - rat penetration on the east face and a path for the water to flow. My point? There are two factors at work. Try this stuff. Water tracing dye . Here's a playlist to help you decide. I've lost mine - off to Screwies for another tub.1 point
-
Expanding foam to be avoided if at all possible. Likely to cause other problems.1 point
-
And take pics of the overall arrangement and at the pool. Try to get very close to it, nose in the puddle almost, to look for an joints, cracks or whatever. Eg at the drain. A very local coat of sealer may resolve this.1 point
-
Gate related! Finally gotten around to running the gate wiring around the garage in some 50x50, galvanised, rat proof trunking. Even that's been a mission. Clearing stacked shelves to get access then the plugs wouldn't take in the lightweight blocks as so close to a joint. Resin anchors to the rescue! There's an SWA in there plus 2 20mm flexible conduits for comms, cameras etc to the gate. Got to shift a big, fully stacked shelf shortly to drill the floor slab again for a new incoming, underground supply. That and fit a new cu in there.1 point
-
The GRP used on my boat is almost an inch thick. I doubt a GRP roof is anything like that thick. It still should not leak if laid properly.1 point
-
I went 100mm Rockwool and I was extremely disappointed. Maybe I just expected too much but you can hear conversation between floors even if you can't make out the words.1 point
-
I haven’t trolled through the replies But hopefully someone has pointed out that 10 cavity isn’t workable Some friends of ours had exactly the same spec and ended up reducing the cavity board and using insulated plasterboard on all exterior walls Expensive mistake1 point
-
You'll will have two lintels over each opening, one on the inner leaf, one on the outer leaf, so cavity width is irrelevant.1 point
-
Check out Rubi . Wedges and clips . Really good system - reduces lippage .1 point
-
Go for two far smaller ones. Oversizing not a good idea for cycling, life expectancy, comfort etc. COP often drops at minimum output too. One thing to note is distribution of work. Upstairs unit will do almost nothing in heating season. Downstairs unit will no almost nothing in cooling session. Because cold air falls. On this basis a multi split is perhaps not quite so silly in efficiency terms Consider a single 10kW unit with a 7kW head downstairs and a 5 kW head upstairs perhaps? Or a pair on single splits at say 5 kW and 3.5 kW (cooling rating; just outputs will be higher). Might even get away with 3..5 kW and 2.5 kW on the cooling rating. They will then modulate down beautifully in all conditions and operate near to their efficient mid load operating point most of the time.1 point
-
You may also do well in asking Adam Wilkinson (Wilkinson Passive House) for a quote. One of the rare few who are meticulous but not 'champagne money' to be so. I am also a huge fan of MBC btw. They are QUICK! Both offer turnkey solutions (foundation > frame > insulation > guaranteed airtightness score) which means they have to produce the minerals SIPS fails to impress me tbh. Would be my last choice also.1 point
-
1 point
-
Basically they work as follows They manage the flow rate through a loop by keeping a fixed delta T. As zone valves close on a manifold this can upset the flow rate of the open zones. Auto balance valve just modulate to maintain the delta T of its loop. At temps below 30 I believe the delta T is managed at 4 degrees, above that at 7 degrees. I removed all mine and now operate the whole floor as a single zone. The actuators got in the way of balancing the flow rates to get room temps where I wanted them. i.e. I couldn't balance the system.1 point
-
"I would not be allowed to remove any of the supplied controls. I can bypass or suplement with as many "toys" as I like BUT if I stop waking up in the morning then the installed system has to be useable." But that's the point, the supplied control made the system work badly. Huge temperature over/under swing. Timers would have to set 12 hours offset from time I wanted things to happen. I have single thermostat in the hall (always on), which calls for heat, or shuts off heat. Bedroom thermostats to make temp lower than the rest of the house, set at 17/18, it works great, they are not allowed call for heat. Set at 19.5, I get a plus or minus 0.5 degree swing, whatever is happening outside. I have no need to mess with the mvhr settings, it just runs at a set speed 24/7, except when boost is on.1 point
-
If trades were trusted, reliable and did their job first time.... This forum would be a bloody quiet corner of the Internet!!!!0 points
-
0 points











