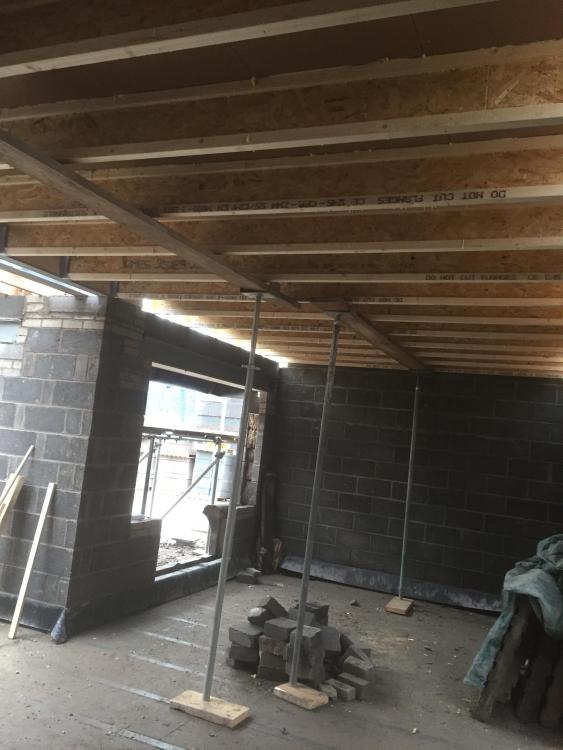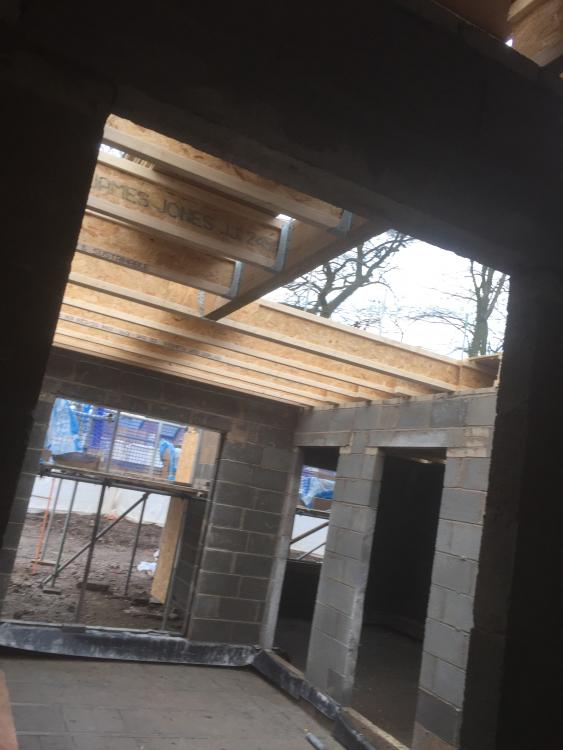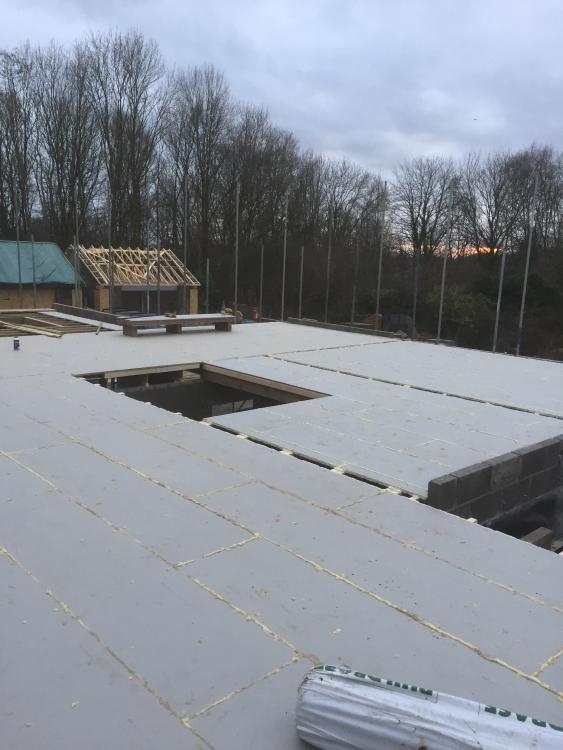Leaderboard
Popular Content
Showing content with the highest reputation on 03/29/18 in all areas
-
5 points
-
3 points
-
Novice? Novice ? Every day I go out onto my build I have nearly no clue as to how to do what's been planned. Often, just a bit sick with worry. Take yesterday's cockup for example . It took BH just 10 minutes to sort it out. (Thanks @Dudda and @ProDave ) This is the UK Novice Central. You are in excellent company. And as for saving money, I'm on £12 / 13 k at the moment . This is the most supportive community I have ever found online.2 points
-
From that picture I’m not sure there’s any dye in it at all. Maybe get a couple of sample panels built in 1:6 (cement:sand) & 1:1:6 (cement:lime:sand) & see how they look after a few weeks when the mortar has toned down a bit. Using hydrated lime will be far cheaper than messing around with dyes,and may give you the look you’re aiming for.2 points
-
Having spent the summer months pottering in the garden, and generally ignoring the list of outstanding things to do inside, I finally summoned enough motivation to get things finished off. Fortunately, the list was fairly short so once started, was completed in a reasonable timescale. In the kitchen we tiled the splashback, fitted a decor panel underneath the bridging units (rather than having to see the underside of the units) and fitted a breakfast bar. Picking the tiles was probably the most challenging part, but we finally found something we both liked and agreed upon, and seems to work pretty well as a contrast to the units and worktop, as well as matching the colour scheme of the wider room. The decor panel has nicely finished off the underside of the bridging units. Ideally, this would have been done at the time the kitchen was fitted, and although was something I raised in the kitchen showroom, it was decided that it wasn't required... The breakfast bar was formed from 450mm deep lengths of worktop, the uprights specified as shelves so they were finished on all sides. A very simple construction secured to the back of the island by means of small brackets to a batten, and fix-all to the wall and floor. The height is set at 1000mm, which although taller than a standard breakfast bar, does give more leg room when sitting at it. I have to admit I wasn't keen on the idea of a breakfast bar, but have been won over, and it is a really usable addition to the room, primarily as a place to sit and chat when someone is working in the kitchen. I think solid oak worktop would have been preferable, but the final choice was down to asthetics, and again colour contrast was desired. In the utility room, I built a bench / shoe storage. A very simple but sturdy construction, I used oak worktop off-cuts for the uprights, and formed the shelf and top, using off-cuts from our oak door frames and door stops, glued to an off-cut of plyboard, all finished with Osmo. From a cost point of view, the materials were all free as they were scrap. The only cost was my time, a little wood glue and a few sanding pads for the orbital sander. Having built the bench, I had a couple of pieces of oak worktop left which I used to make a couple of little side tables. I had intended these to be only temporary, but like them so much that I plan to keep using them rather than replacing them. Elsewhere we had a couple more spots on our oak floor where it hadn't bonded to the slab. These only became apparent as we moved furniture around. I've previously relayed the reasons for this issue so won't repeat them. We used the same method of 'repair' using this product: http://www.fixafloor.co.uk/ but instead of drilling a larger hole and using a plug of timber flooring to finish, I drilled a hole of 4.5mm, injected the adhesive, then once cured 24 hours later, finished the drill hole flush using melted furniture repair wax. This in my view is a better method of finshing, looks less intrusive and was less time consuming compared to plugging. See below for comparison pictures. Filling all the nailheads on our oak skirtings and facings was not a task I was looking forward to, but in the end only took a couple of hours. Using a tip I picked up many years ago from a decorator, I used linseed putty, mixing 50/50 some natural and mahogany coloured putty for a final filler that was pretty well matched to our oak. Very easy to use, the putty remains flexible with the only finishing required being a wipe over the filled area with a dry cloth to remove any reside. Other than that, it's been settling into a routine of annual maintenance - servicing our MVHR (filters and cleaning the core), renewing the white silicone in our showers and servicing the treatment plant air pump. Next entry - Heating and DHW - How our ASHP based system has performed over the last 12 months.1 point
-
Hi everyone nice to meet you all. I’m a novice DIYer who likes to tackle all sorts of projects when I’m not working. looking forward to learning and sharing ideas ?1 point
-
Welcome to Buildhub. By far the friendliest and most information building and renovating site in the world (honest). The Dunning-Kruger Effect!1 point
-
Ahh the bliss of being a novice. The frustrating part is the less of a novice you become the more you realise you don’t know. Welcome to the group. ?1 point
-
Those turkey macerators are expensive, will they reduce their quote for a foul drainage system? BoomBoom, its an old one.1 point
-
My redi shades order has just been delivered....I cant easily get to an ikea and it was all a bit difficult so took the easy route. Will let you know in a few weeks if they work!1 point
-
I use the maximum strength you can get by using copper sulphate pentahydrate crystals, which you can always get right by just pouring crystals into a plastic container with warm water in (that you never want to use for anything else - it will get permanently stained, in all probability) until no more crystals will dissolve. If you end up with a thin layer of crystals in the bottom the strength is right, just take the blue liquid off the top. You can buy copper sulphate pentahydrate pretty cheaply from places like ebay, I bought a 25kg bag for around £50 years ago and still have half of it left. To do a whole roof you probably need around 2 to 4 kg, depending on the size, I'd guess, so a 5kg bag or tub may be enough. If you have a good equestrian or farm supplies place nearby they probably stock it for treatment of fungal infections (works on humans, too, and will kill Athletes Foot, but it does tend to stain your feet............).1 point
-
Using sharp as well as soft will indeed give you more options for variation in tone but will be an absolute b####r to lay with. I’d question that ratio too-you’d only have 1 part cement to 8 parts sand (sharp & soft combined.) To me,I’d say you’re overthinking this. Get a couple of sample panels done as mentioned earlier & go from there. If you’re really dead keen on a very specific tone then your masonry could be built using standard mortar & raked out for re-pointing st the end,though this will be considerably dearer.1 point
-
Proper Pratley boxes with mf (maintenance free) connections are the proper way if burying and wanting to maintain the IP rating and NOT have future issues with water ingress.1 point
-
I deliberately went round local building sites and watched carefully. I saw everything from excellence (Network Rail sites) to utter, dangerous confusion. Now Debbie asks if, on driving past a worksite site, I want to stop and look. Occasionally I do. And I always learn something. I went into several sites armed other hard hat and hi viz and asked the Site Agent if I could photograph the Kwikstage so I could teach myself how to organise it well. Got the odd strange look, but frankly, it's worth it. All the agents asked agreed to me spending time just looking at how the sites were organised. A few were really interested in our self build. There's loads of good will for self-builders. (Except within sight of the build, where there's a surfeit of jealousy)1 point
-
2x Ashp less than 1k each. 12x solar thermal £900. 24 rolls of roof shield £50 each. Wolf oven warming drawer. Meile extractor. Ufh equipment. Mvhr unit. Endless list all the above was from eBay. Also drainage pipes a lot cheaper from online suppliers.1 point
-
Not a great loss, its like a ploughed field with grass growing on it. I need a lawn mower with tracks not wheels. I need a new fork but I’ll be spending Easter Sunday forking and raking the newly compacted soil over the top of the grass. Work up an appetite for those chocolate eggs1 point
-
For our build secure storage wether on site or off site was biggest priority. We have bought a lot of big ticket stuff off the internet, saved a fortune but take up a lot of space! For the rest of the stuff plastic Slates, wood, velux, garage door etc we have bought from TP and used them as a store. If a velux gets damaged it's better to be damaged in a build merchants than lying 3 months on site!1 point
-
There will always be a way. Look at houses built on ultra high cost land like sandbanks ..... The built units literally occupy every square inch of the plot! Your solution will be specific to your plot and the nature of your build. I could easily have put a caravan on my site ..... but couldn’t have removed it once the house was built. I originally saw my driveway as a plentiful area...... but then discovered I needed 95% of it to squeeze a crane onto at regular intervals. Do look out for potential trip ups and get an experienced set of eyes to take a look ( A builder who understands the build system you are using).1 point
-
Do you have a choice of sand colour available locally? We selected a pale sand and used white cement for a similar effect.1 point
-
What do you actually need? We dont have anything on site but we have done 90% of the build ourselves and live less than 10 minutes walk away. any trades we have on site either sit in their vans for tea or go home for lunch.1 point
-
Another day, yet another little gem of learning. I've been getting a bit worried because although I got the bat licence last week, my glacial paced architect had done nothing about getting the pre-commencement planning conditions discharged for several weeks, even though everything was in place for some time. But that's another grumble for another day. Anyhow, I've got to get the roof off by the end of April, which is why I was getting my proverbial knickers in a twist over the pre-commencement stuff, so I decided to cut out the middle man and rang the planning officer to ask whether, pleeeease, nice Mr Planning Officer, would you mind awfully, as you're such a nice chap, if I sort of, kind of, well, take the roof off the bungalow to make sure no pesky bats come back? Pretty pleeeeeease? Nice Mr Planning Officer said 'no problem at all, no need to grovel, you are entitled to re-roof your house any time you like. Just because you don't get around to putting new tiles back on, that doesn't stop you taking off the existing ones to begin with. Now stop grovelling.' He didn't really tell me stop grovelling, but his tone implied it, along with the strong impression that he couldn't care less about the bats. Either way, result. Fate being the fickle creature that she is, but no more so than the aforesaid architect, I got an email from the architect's admin person late this afternoon to say that they had submitted for discharge of the initial planning conditions. I prodded them with a very sharp stick on Monday morning - the architect has possibly just taken this long to notice. I'm waiting to co-ordinate availability of ground worker and bat guy over the next 2 weeks, then off comes the roof. Followed by the rest of the house shortly afterwards, with luck.1 point
-
In the typical installation which is external heat for an indirect HW cylinder they are fitted vertically as the thermal gradient is the primary pumping action. In this case the thermal effect is trivial compared to the UFH pump so that can be fitted either way. You can see all of the ds18b20s in this figure, plus the PHE. The typical delta is -5°C out -> return at the manifold and 10°C return -> Willis top so the water flow is ~50:50 through the Willis and the PHE. The 5°C is at the medium pump flow setting. At high setting this drops to ~3°C. but I am happy with 5°C and very little pump noise. BTW, if you want to use the out/returns to measure the slab temperatures then you need to run the pump for 5 mins first. @readiescards, I am happy to talk through all of this stuff with you, but give it 3 days or so because I've had an absolutely shitty cold for 3 weeks and still can't speak easily. Also like Jeremy and others, I do offer an open invite to forum members to come and to see my build and to discuss any issues that they want. Lincolnshire to Northamptonshire isn't that far. If you want to do either, then just PM me, though can you give me your email addr because I prefer using email.1 point
-
There was an extensive and involved thread on this last year: https://forum.buildhub.org.uk/topic/2376-principal-designer-role/ And a good summary of the thread by @recoveringacademic, here: https://forum.buildhub.org.uk/topic/2514-cdm-2015-and-the-domestic-client/1 point
-
As stated below you will certainly find answers to your questions on here and often explained in laymen’s terms To get you started normally plaster to the stairs though if like me you plan on putting in hardwood stairs It better to get all the plastering out of the way Then fit the stairs afterwards internal block walls are built upto chamber height so that the posi joists can sit on them Then floored out leaving enough room to carryon building up once the floor is in Once the roof is on and weathertight the studs can be fixed to the underside of the trusses or rafters and on top of the newly laid floor hope this helps1 point
-
Hmmm, the Gospel according to @JSHarris, @Nickfromwales as modified by @Onoff and @ProDave, translated by @Ferdinand, exemplified by @jamiehamy, rendered by @nod, softened at the edges by @lizzie and @Hecateh, and videoed by @Construction Channel is free. Yes, its asynchronous, but you don't need to go back to the Aramaic, nor the Greek (geeks we have in plenty, but not Greeks, except the honorary one called @TerryE) for translation. Asynchrony is solved by the PM system by the way. There are as usual words of encouragement in the real Bible. Trouble is it tries to tell us about poor build practice indeed, the stone the builders rejected became the corner stone (one of Mark's little gems I seem to remember) . Now, work that one out.1 point
-
I highly recommend the Building Services Handbook 9th Edition as well as the Building Construction Handbook you've mentioned. Particularly once you're onto your heating, sewage, hot water and all the other systems involved in services. Very good technical book that'll give you the facts, so perfect for referencing. They can be a bit dry in that regard if you're not technically inclined! I've both the The Self-Builder's Guide To The Construction Phase and the Project Management version too. My recommendation is to skip these as they're quite shallow in content. The Self Build bible does a better job than the two combined.1 point
-
Being the owner of a MBC passive standard house, I am happy to finally have a built in letter box in the new front wall vs a cardboard box that postie has used for the last 18 months, although I'll miss our chats. A passive cat flap (£2k from memory) would also be welcome but aside from that I love the impact that air tightness & MVHR has on our house. When we had the recent -10 outside temps, we still could have the front door open for 20 mins with no draught or drop in temp.1 point





.jpg.c21f3ac78c9b7efd90cbdcb312744dc5.thumb.jpg.7adcad4c0e384f5ecd7d56b0618df6e5.jpg)






