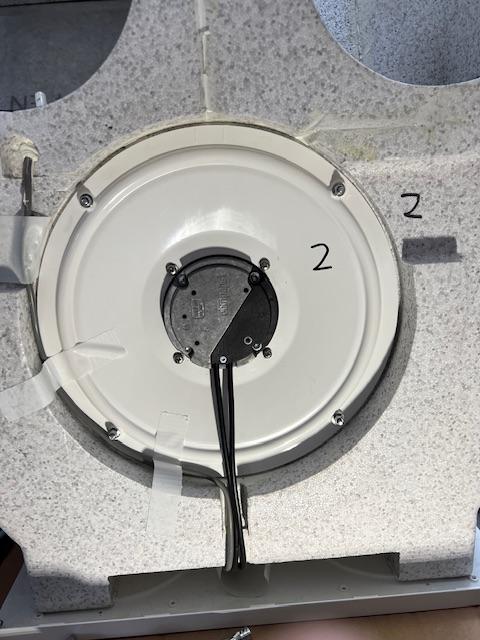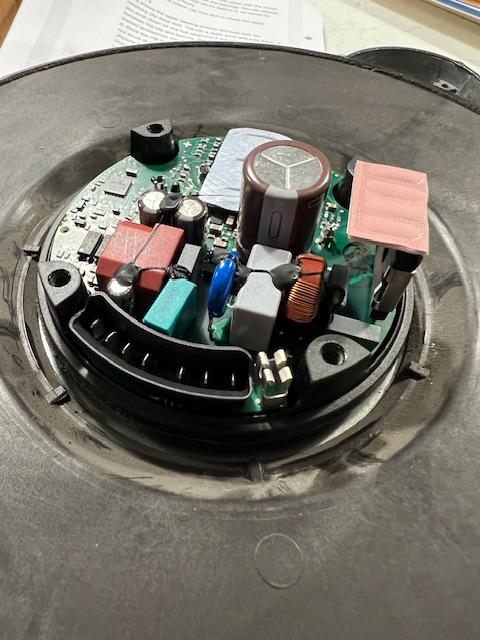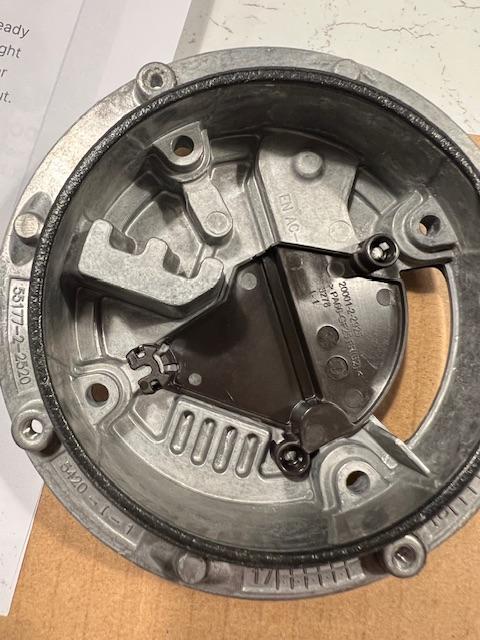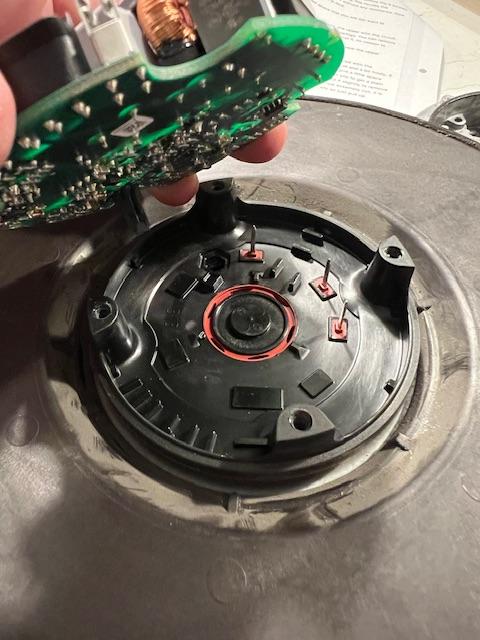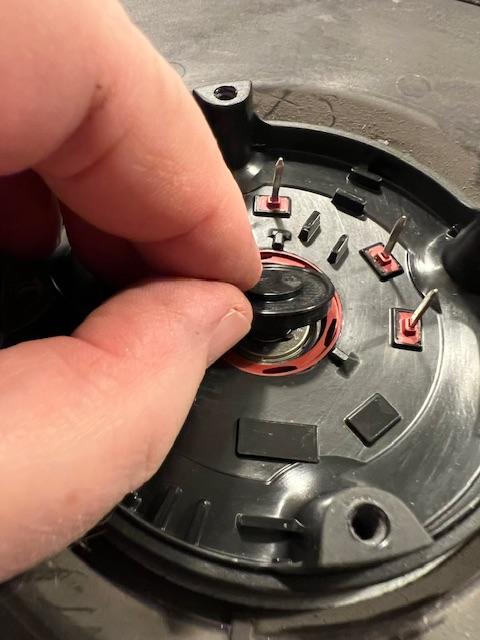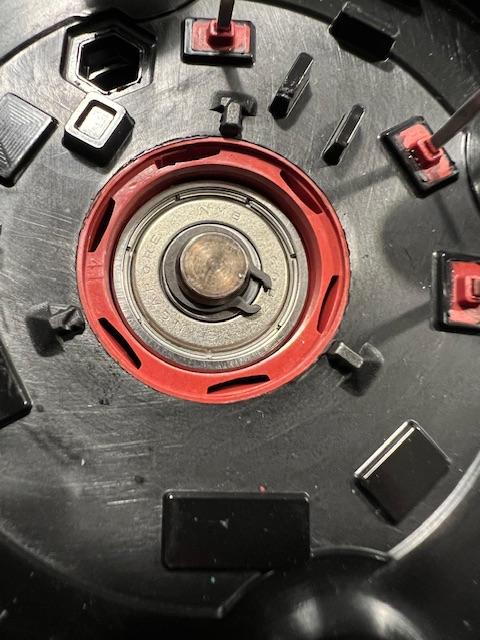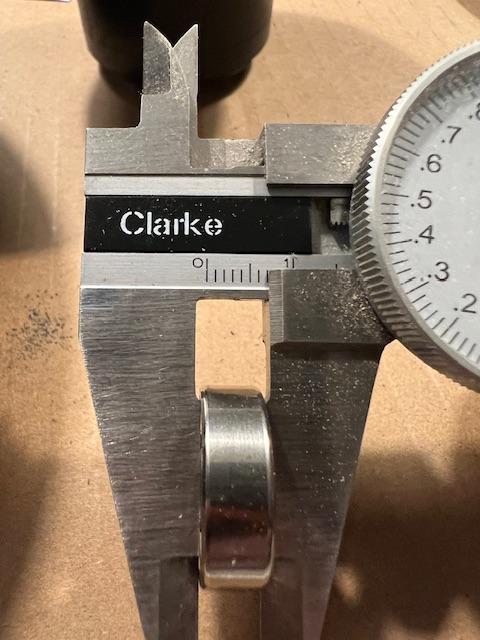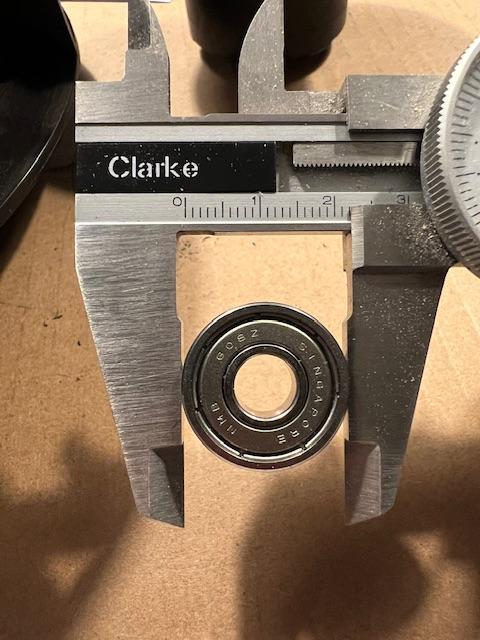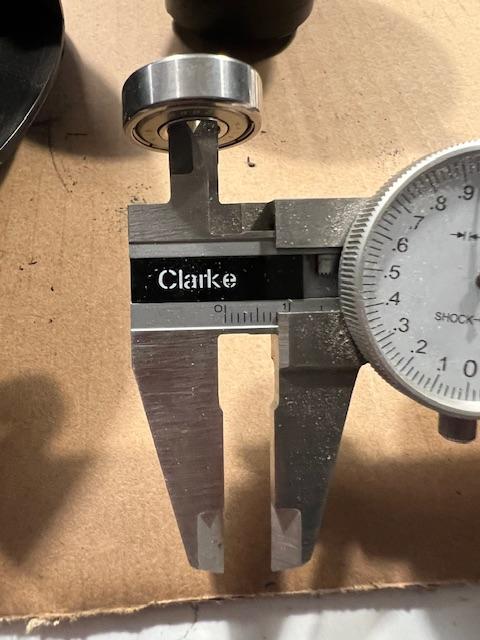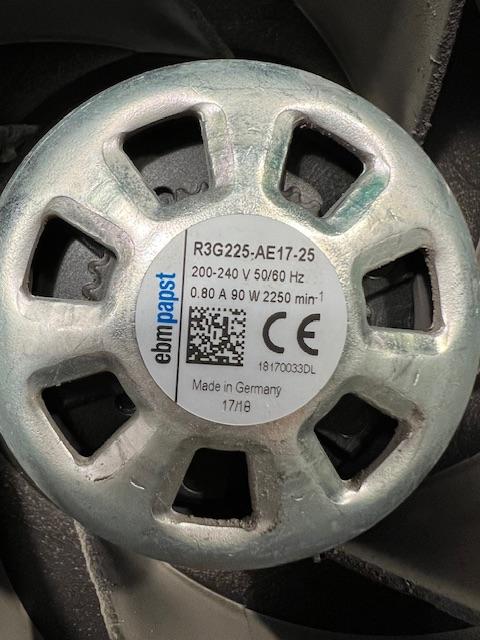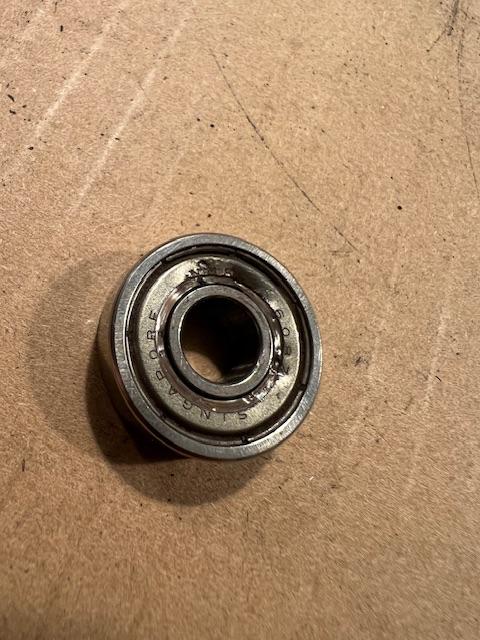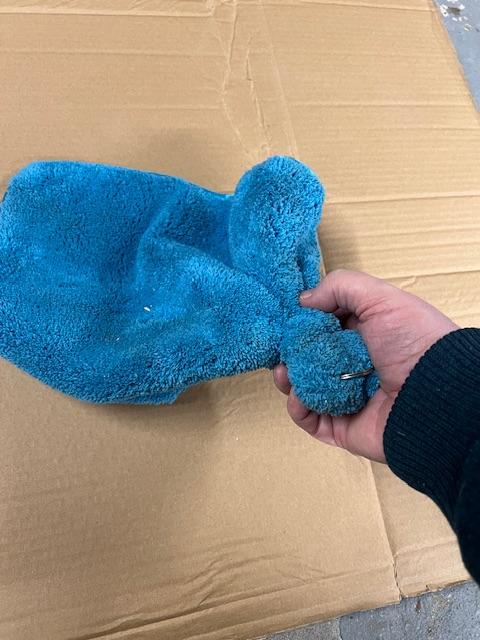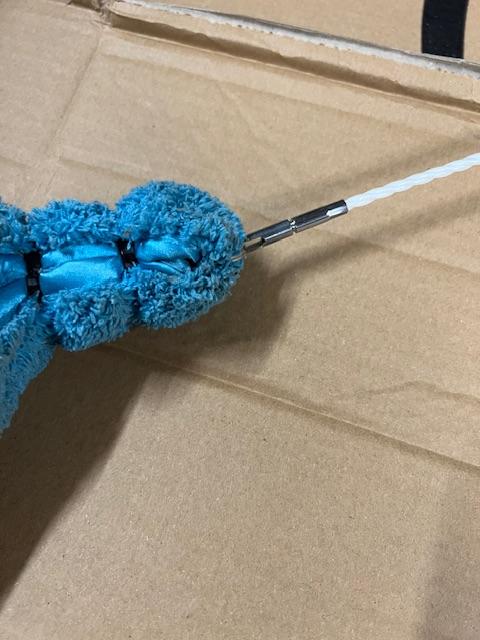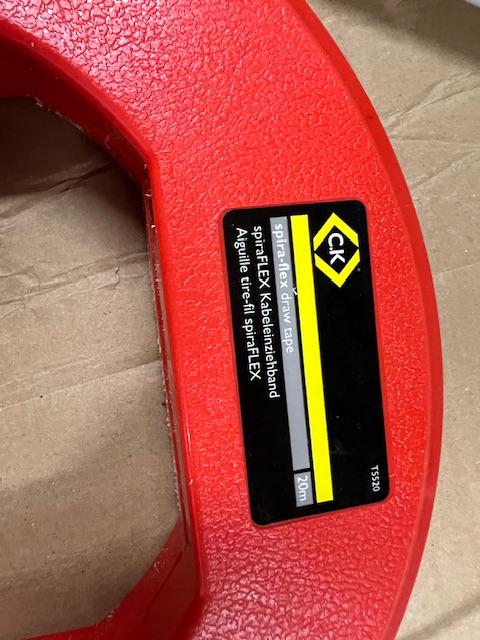Leaderboard
Popular Content
Showing content with the highest reputation on 03/24/24 in all areas
-
My initial plans were to have rainwater harvesting, build hub taught me no.. so with that scrapped I needed an alternative, soakaways are difficult due to bed rock levels. In addition to this we have lots of run off on the croft, and the track to the house floods. We have already installed a pond for the ducks and this has a large berm to the back and sides so that the runoff is held back and slowly soaks away, but this winter has proved it overflows regularly, that's around 3000L extra. So the plan was to install an overflow pipe from this pond to a new larger pond. The larger pond also acting as rainwater run off capture. The larger pond will have 2 levels, a pond and then an extra layer to act as a overflow that can evaporate and or be pumped to the rubble drain in drier times. I got a big carried away with the backhoe and ended up with around 10M x 8M and over a meter deep. The overflow capacity will be around 30k - 35k L. We had to peck out some of the rock to get depth, and at the front used "as dug" rock from the quarry to form a rough and rugged stone wall, quite in keeping in Caithness. Time will heal the scars and soften the edges with planting. Due to the two levels we came up with the idea of hiding the liner under some camo net, that we intend to plant up in time. Not sure how this will stand the test of time. From the house the rainwater enters a rock filter, an idea loosely based on a post from @ToughButterCup- thanks. From the rock filter we have created a little stream that the rainwater will flow down and into the pond. In addition to this we have a pump that will take the water via a home made skimmer from the pond and filter the water from the pond through the rock filter and stream constantly. This also has a diverter to pump the water past the house and into the field to reduce the overflow capacity in drier times. This is the rock filter, and some of the pipework yet to be buried. Getting to this stage ticked a box for building control as we now handle our run off. We got our completion certificate on the house this week, yeah. There are some things to finish, the second bedroom needs decorating and trim work. And a few small jobs here and there, but in general the house is decorated, and fully functioning. We started the build in earnest around May 23 I think, so quite pleased with the effort and timescale we achieved. It's was built by me and Mandy with the odd person helping with concrete pours. 3 months in summer were busy with the cabin rentals that saw Mandy spend 3-4 hrs a day turning them around for the endless NC500 travellers.😁 We're embarking on the VAT reclaim soon. To summarise the build: 89sqm True bungalow Floor 0.094U (300mm EPs 120mm concrete) Walls 0.139U ICF with 50mm EWI and 25mm PIR IWI Cold roof 0.1U 25MM PIR 400MM mineral wool. UPVC triple glazed windows and composite doors MVHR, 4kW PV in roof, 5kW ASHP, UFH. EPC A103, Airtightness 0.83 ACH.6 points
-
So you already have RCD's in the CU. So I would be looking to verify the cable routing from the meter box to the CU to confirm it does not actually need RCD protection and swap that for a plain MCB in the meter box not an rcbo.2 points
-
Really depends how you source your equipment. Plenty on here have paid less than £1k for a heat pump, currently there are ones on eBay for £1k new, not the most sophisticated, but can work well.2 points
-
Many thanks to those who’ve contributed to this thread. I’ve just replaced the bearings in my Vent Axia Kinetic MHVR following the directions above. Unit is 6 years old and had become more noisy with some louder squeaking which sounded like a bearing being tortured. I encountered two issues: when disconnecting the motor cover the circuit board was left on the motor - there are a number of pins connecting it to the motor holding it in place, though was fairly easy to lift off and carefully put to one side. The second was that the bearings were a different size than those above! I’ve shown the motor number and bearing measurements from my unit, so a bit of a setback though quick enough to come from Bearing King - I ordered some high efficiency SKF bearings, more expensive though still only £24 for four. Enclosed are some photos of the process - including one of the poor old bearing that had clearly failed (one of the motors was much less free spinning than the other). While I had the unit off the wall, we took the opportunity to clean the vent pipes using a pull tape and home made microfibre “sweep” - photo included for those interested.2 points
-
Sack him and get a proper plumber. If he can't do it now why will it get better - Why put up with it? As @FuerteStu says.1 point
-
My experience with this type of trady is to cut your losses and get someone better to finish the job. You'll only end up with more bad work if he's the one left to put his own work right.1 point
-
Ahh. That’s a different equation. That’s why I have 2 RPIs a, HP Wyse, Sun Ray, hue, zigbee, HomeKit, Rs323 to usb and a Pointless ability to tweet my Mac and get a response 🤷🏻♂️ and now spending more hours than I have trying to bring it all together via HA.1 point
-
Agree. It depends upon the use case. Spotting a leak, identifying a fire, alerting if a human falls , or recording someone using too much toilet paper are different use cases and need different solutions including comms solutions.1 point
-
We have 8.6m height over 55m length. We have a mixture of terrace and slope and sometimes different across the width of the plot. Then there's access. In some parts we have steps and sloped paths and we have a bridge taking us out of the 1st floor to a main garden terrace.. Even with a 3d cad drawing it's very difficult to design a way to make this work that is both aesthetic and functional. For this I think you need an experienced eye and mind to visualise and design. In the grand scheme of things paying someone to produce some designs is a small part of the budget and it might be worth getting a couple even.1 point
-
Just to add a couple more lines to the spreadsheet - I would say there are advantages with PV with an ASHP also, a marginal PV day may not give enough PV to fire up the immersion via a diverter to any degree that will provide usable heat. ASHP, would amplify that PV out by 2.5. Then the maths gets way to difficult.1 point
-
1 point
-
We need a spreadsheet for this lot, anyone up for experimenting?1 point
-
DHW with an ASHP gets quite nuanced. The COP like @JohnMo says is closer to 2.5 Vs the 4+ you would expect for a well set up space heating. Then you are limited really to about 50⁰ storage temperature for efficiency so you can only store about half then energy that you can with an immersion driven UVC at 70⁰-80⁰. If you operate on a TOU tariff like we do the sums get interesting. We can heat all our 10kWh of DHW overnight in a 300L direct UVC for 18c/KWh or a cost of €1.80/day. I estimate that if we had an ASHP we would heat half per day and half at night. 5kWh* COP@2.5 * 18c/kWh = €0.225 5kWh * COP@2.5 * 36c/kWh = €0.45 Total €1.13/day savings. Assuming that an ASHP UVC would be €1000 more that a direct one and a heat pump would be €3000 and DHW was half the use load you could say €2000 was the extra spend on the DHW side. Payback 5 years. Pretty respectable. Unless you add solar PV. Take a 4kWp system and dump say 3MWh into the DHW/year. Then the averaged daily savings drop to €0.2. Payback for an ASHP becomes 27 years. TLDR A2W ASHP is probably worth it for DHW unless you plan for solar PV anyway.1 point
-
The eco that we’ve just had installed Theres the same model on eBay for 4K 2018 Then you have the tanks1 point
-
That's good, but if you didn't have an ASHP, your heating would be 4x that and your DHW 2.5x that, which gets back to the OP question. So comparing direct and ASHP - £700 for ASHP and £2400 for direct heating. I paid £1300 for an ASHP, my pay back in your house is less than one year.1 point
-
I’ve a friend who is a self employed heating engineer Whilst he’s quite capable of installing a HP He’s decided to go down the grant route As he can’t buy the equipment in for anywhere near the 3k that he’s having to pay on top of his grant1 point
-
Our low energy 150m2 house is using 1000kWh per year to heat DHW and 1500kWh per hear to heat the house, both measures are electricity consumed by the ASHP. So £280 for DHW and £420 for heating. We did once go away in winter and came back to the house at about 12 degrees with no heating and no people in it for 2 weeks. So even with incidental heating from occupying the house, I doubt it would be comfortable with no heating at all.1 point
-
+1 I reckon the tile line is not fully grouted or sealed behind the screen rail allowing water to go behind the tiles1 point
-
Unlikely in the UK generally. Not mentioned above is the other heat requirement of max 10W/m2. This is a design requirement because it's the max heat that can be carried via air heating through MVHR at PH flow rates. So a 200m2 house will most likely require 2kW of heat or 48kWh a day at your design temp. At full price electric that's £13 a day via a panel heater. From an ASHP at a CoP of 3, that's £4.30. Piss poor install most likely, mine is currently off, a thermostat switches it off. You have 2 aspects to concider, heating DHW and house heating. You are looking 5,500kWh of energy for a 200m2 house at passivhaus design figures. So direct electric is about £1500 a year. You hold the purse, you choose.1 point
-
If it's been designed not to need a wet heating system, then you won't need one. If you build to the PH maximum allowable space heating of 15kWh/(m2/a) then you will probably need a conventional wet heating system. We lived in East Kent near the coast and I designed our PH so we didn't need a conventional wet heating system. As long as the house is designed using the PHPP with the correct weather data, the actual required internal temperature, ours was 23C, then it's feasible. We heated ours with three electric towels, one in each bathroom, 4m2 of electric UFH in the kitchen and warm air heating through the MHRV from an EASHP. The warm air heating only came on when the outside temperature was low for some time. Be careful of people who say, for example, we don't need heating, but don't tell you the bedrooms are at 14C and the living room at 18C. We had the whole house at 23C 24 hours a day.1 point
-
Much of it is to do with the language used to describe space heating. Traditional central heating is not really central at all, it is highly distributed i.e. different size radiators, in different positions in different rooms. Then comes the way it works. When a gas or oil boiler is delivering heat, it is said to be on. When it is not delivering heat, it is said to be off. Sometimes a timer is used to lock out certain times of the day i.e. night time, and sometimes different air temperatures are set for wherever the thermostat/s are located. A heat pump works in the exact same fashion, no different at all, just for some, unexplained, reason, the language used to describe the operation becomes different, and convoluted. I think this mainly comes from ignorance and prejudice, similar to the debates between petrol and diesel cars in the 1990s. Back then, the only 'lay measure' of a car's performance was the engine size i.e. why does a 1800cc diesel not go as fast as an 1800cc petrol. Motoring magazines did some very complicated calculations showing that once running costs were taken into account, you should really be comparing a 1200cc petrol with an 1800cc diesel. Was a total lot of bollocks. All they had to do was explain brake specific fuel consumption, but that involves a tiny bit of physics and arithmetic, so scares off 95% of the British, who prefer their own small world view of 'I know for a fact as I have seen it with my own eyes'. The limes v cement based render debate is a classic. So a quick sum up, heat pumps work exactly the same as a combustion boiler, you put energy in, you get energy out at a different entropy level. All that means is that as you add energy, you get faster moving molecules, which is what we describe as 'heat'. Heat is the old term for energy, not temperature, think about energy and it all makes sense. Energy is not power.1 point
-
In the UK you can, if able to access the grant, get the job done for less than you can DIY it - so that's an incentive. True it is marginal, on ours the lowest quotes are coming in at a couple of grand over the grant - so cost to us being a couple of grand and I cannot get the core components, ASHP and cylinder, for that let alone the G3 certificate and the extended guarantees on the ASHP for that. So despite knowing that my fellow country men and women are paying for the grant, and perhaps therefore some over pricing, although given the MCS overheads these firms carry it is hard to work out how much this might be, we will probably go for this route and ours is passive class and in the SE.1 point
-
Good progress. Nice tidy carpentry. A couple of suggestions if you like. Solitex is top stuff but at a top price. If you haven't bought it yet I would recommend something like Glidevale vp400 or Fakro S65. I used the VP400 on my garage and was very impressed, better than the Tyvek supro on the house. Look for a weight of 160g/m2 at least and a sd of less than 0.015 is my tip. Tape and seal all joints in the membrane, as fastidiously as you would a an airtight layer and return it to the external windtight layer around the rafter tails. I would bin the idea of Metac between the rafters. Its very expensive and itchy job to fit. Blown cellulose would be a much better option in my view. Much better for airtightness too. Ecocel in Cork did ours but there companies in Dublin too. For the airtight membrane I used prodomo extra membrane and tapes from Prodomo in tralee. The black tape is the best. There is some on Donedeal at the moment. I just picked up 3 boxes for a bit of a discount.1 point
-
Where they are not installed correctly for a passive house. Bollocks. Because people here have proved they work if designed properly 🤷♂️(I know mine did).1 point
-
But they are not. I have found I can best explain it as two circuits which interact at a heat transfer 'box' in the building. A sketch on a blackboard helps but I'm not doing one. Anyway, it is 2 circuits passing through a shared box. Improvements or corrections to this analogy are welcome. Air source or ground source grabs energy from outside, heats up a liquid and this is circulated into the building. Once in the building, the warm heat supply has the heat taken from it in a plenum or a radiator or a tank by warming the internal circuit of liquid or air. 2 separate circuits. For air to air it is rather simple with internal air being blown over the heated pipes, either straight into a room or through ducts. Air to air.(but liquid moves ig around) Air to water. Ground to air (via liquid again) Ground to water. There are other circuits of air through the heat pump or replacement water flow in the ground but that might show as another loop on the sketch. Phew that was hard to write. Easier at a client's white-board. There will be some corrections or clarifications needed.1 point
-
Jeezo. £6k sqm! That's insane. I live in the Borders and I have been amazed at how cheap trades around here are - but the catch is that they are always busy and so very difficult to get hold of. There's a lot of very cheap properties around here in need of work and a lot of folk from other areas (mostly south of England) buy them at auction thinking they will just get some locals to do them up for them. They get a rude awakening when they realise how difficult it is to source the skilled labour to do the job. I have noticed that it is a lot easier to get a plumber, electrician etc to come out for a householder than for a rental or investment property and I have begun to suspect that there is a fair amount of resentment from trades towards those who are just looking to make a profit from property investment, so they chose to prioritise householders which is fair enough. I wonder if there is something similar going on with the Skye builders who perhaps aren't thrilled at all the rich second home/retiree incomers, and are basically pricing themselves out of the work. On my current renovation project I had to rewire all the ceiling lights which was an issue that I had missed at purchase (as did the surveyor). I tried for months to get a spark in to do this for me but they were all too busy. I think it's a bit of a horrible job that none of them wanted either. In the end I found one who was willing to let me basically be his mate and do all the donkey work under his supervision. So I cut raggles and ran all the cables and he popped in at the end of the day to tell me what I needed to do and where I needed to run the next ones and to check my work. At the end of it he charged me £210 which I can only think was 7 x £30 an hour which seems crazy cheap. It might have been 3.5 hours at £60 I suppose, but if that's the case then he under-billed me for his time. That didn't include fitting a new trip-switch box and making the connections at that end, but he will do that part later as he needs to do it himself in order to sign it off. So around here the trades are there and they are very reasonably priced, but devilishly difficult to get hold of.1 point
-
i would be looking at 100mm hardcore compacted and blinded. dpm, 150mm celotex ufh @ 100 centres in 75mm of screed. 25mm celotecx upstands. for such a small area not sure ufh is worth it.1 point
-
0 points
-
That’s why I post here . Pick a subject not related to house building and post it on a house building forum . The man with 1 eye is king in kingdom of the blind - or some such BS0 points
-
0 points
-
0 points



