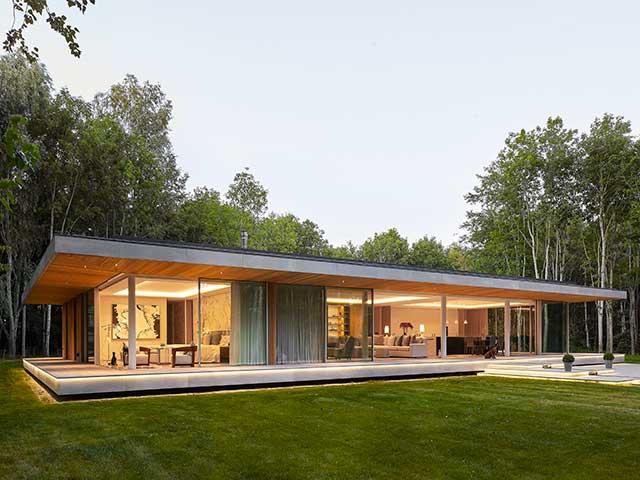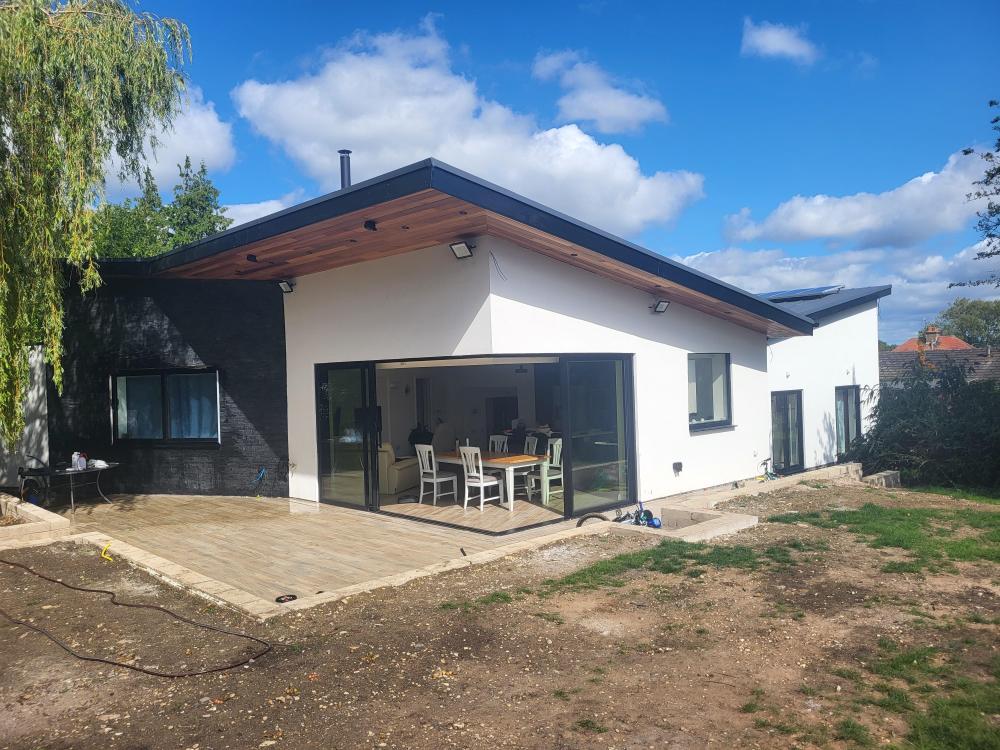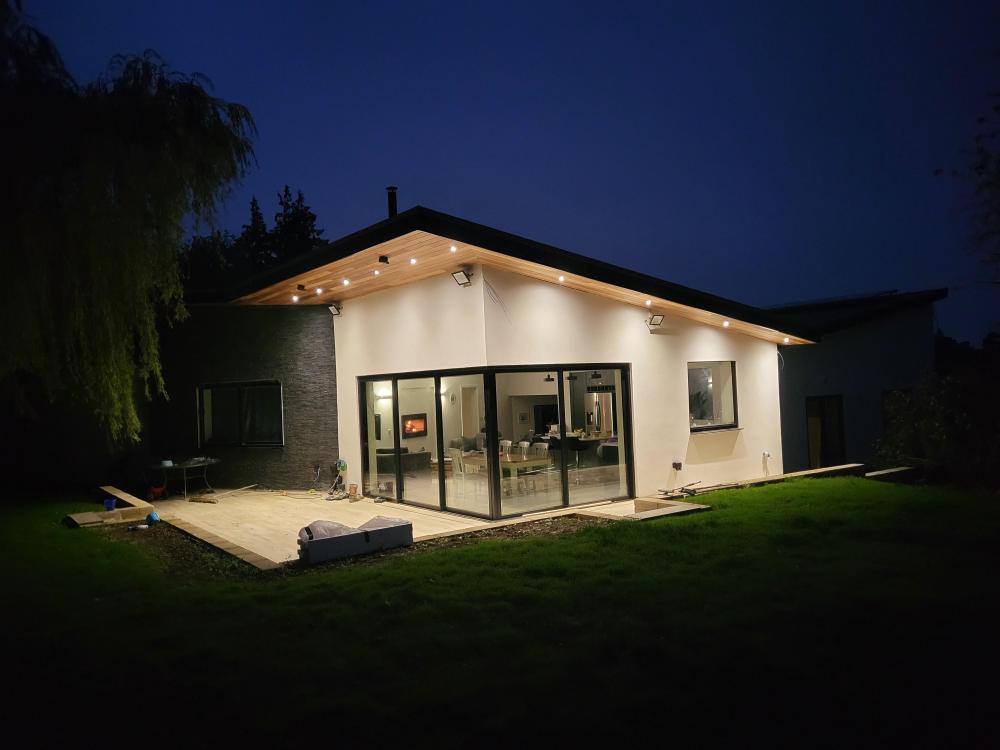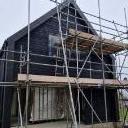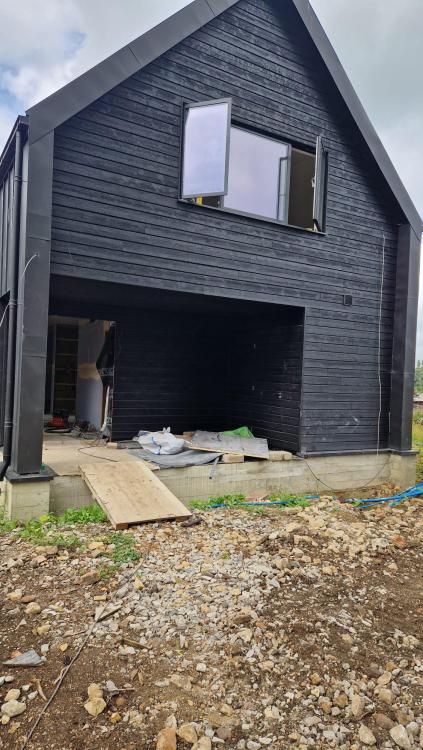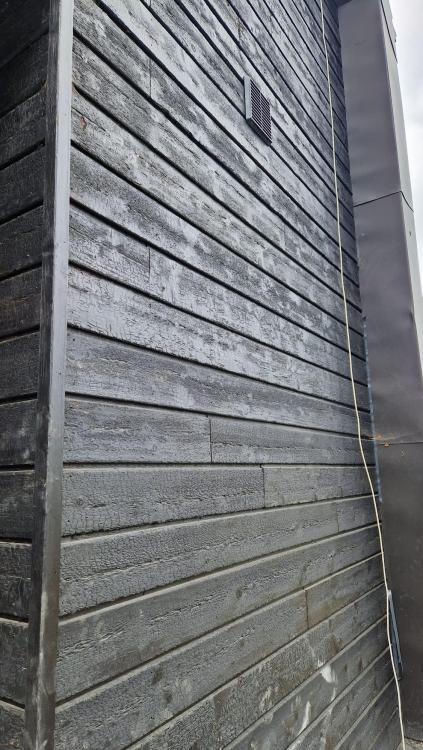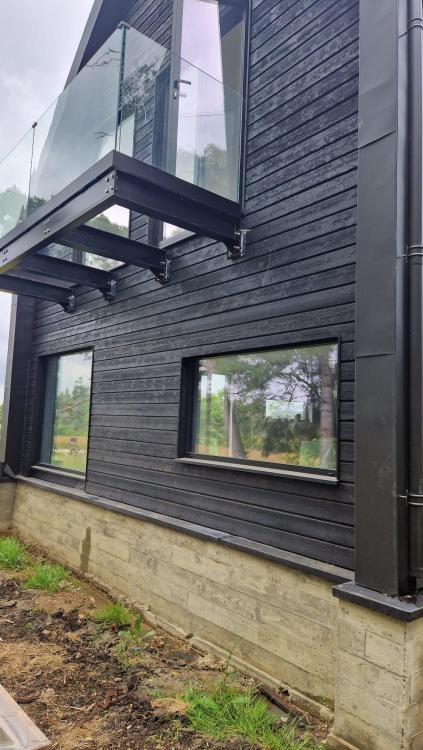Leaderboard
Popular Content
Showing content with the highest reputation on 11/05/23 in all areas
-
Well, hello to everyone and just wanted to introduce ourselves and our project. Having toyed with the idea of a self-build for many years we have just bought a plot at auction last week! We live in the SW, although originally hail from Manchester and moved South in 1990. Having first lived in Berkshire, then Wiltshire for 25 years we are currently renting in Somerset. We sold our house of twenty odd years a couple of years ago to look for a plot and last Friday were lucky enough to win an auction for a plot of land around a quarter of an acre in size. My goodness what a tense process that was! So, I will in the fullness of time, post some pictures but will wait to complete later this month before doing that. Ever since we were married 40 years ago we have worked on the houses we have lived in, and for a period of time in the 2000's bought a couple of houses to develop. I then decided after giving up my career in IT to do an Architectural Technology degree at UWE, subsequently working for myself designing extensions until I retired a couple of years ago. These forums look like a great place for picking minds and finding answers the many questions that I am sure that I will generate over the coming months. For my part hopefully I will be able to contribute some of my knowledge and experiences.4 points
-
What great posts from all, you all get a "like from me". I used to say when I was a main contractor. If you PM on a self build and work hard you can save 10 - 15% on the build cost. The posts above are great as they show you how you have to adapt and wear lots of hats.. build relationships, network, learn to deal with suppliers, getting let down and go through a big technical learing curve so you know that what you see getting built is right and complaint. There is no free lunch, it takes hard work. However if you put your back into it big savings can be made that are tax free. One big thing is you can do overtime at work, earn extra, save and pay someone else to do it all. But you get whacked for income tax on your extra earnings. Or you can spend less time at work and work on your build.. you'll actually have to work much harder.. but it's for you so you don't log the hours spent, the personal sense of achievement can't often be quantified in monetary terms. The main thing is that you get that quite satisfaction of doing it yourself.. few folk in the UK ever experience this so grab the opportunity and go for it. There is an old saying .. folk that work hard often get lucky!3 points
-
2 points
-
As long as you apply for the self build exemption before you put a spade in the ground. That bit is important.2 points
-
Single storey, fairly modern style is what we are leaning towards. Probably around 100 sq. m., maybe a little bigger. We really don't require masses of space but that decision hasn't been made yet. An inspirational idea could be found with the attached, although not as much glass as that and certainly would need to be cheaper than the £3.6k per sq. m. that apparently cost. But it gives a general idea of what direction we would want to be moving in. Given our experiences over the last 40 years we would want to do as much work as is possible (I built a single storey extension on our last house as recently as 2016) but again that is something that we need to look at as we start the process. The current (putative) plan is to look at moving out of our rental as soon as is possible, and so to that end we would probably look at buying some form of mobile home to park on site. There currently are no services to that site (although all run along the lane outside the land). We are about a 20 minute drive from the site so not too far but being on site will obviously be more advantageous in the long run. We are currently in the adrenaline fueled excitement of purchasing the plot but I am not naive enough to think that this will last forever. I envisage some "interesting" times ahead but I guess that as this process has been running in the background for such a long time that we can cope with the ups and downs of the build process.2 points
-
New build originally designed around a gas boiler and UFH, flow temp are low as could be, due to 300mm pipe centres. So previous setup was, gas boiler, big buffer, mixer and pump on the manifold. The flow temp out the buffer was consistent, but filled based WC (Weather Compensation) curve. Flow temps varied between 26 and 34 degs (at -9 OAT). The heat pump is installed without a buffer, all UFH loops open, with no actuators, mixer or pump on the manifold, so as simple as it gets. Have a single thermostat, just to give a start permissive for the heating. Couple of observation 1. The min heating temperature of the heat pump is 25 degs, dT is 5.4 degs, so a return temp would be 21.5. 2. After one heat cycle at a low flow temp (26 degs), the floor doesn't cool down enough to allow to ASHP to start up again. So heat pump would not restart. That didn't work 3. At low loads heat pumps cycle, I typically have a 10 to 20 minutes run time and 45 minutes off. The recirculation pumps continues running at all times. If the heating load decreases (OAT, solar gain etc), the heat isn't transferred out the flow as quickly, so the off period of the ASHP increases. 4. To compensate for the on/off run nature of the ASHP, and to get the required heat into the floor, you need to flow at higher temperatures at low loads, than you would expect. 5. So to make up for the on/off nature I increased the flow temp to 29. The flow temp pattern through the floor is typically (8 deg day), heat pump ramps up to set temperature and when it cannot modulate to control dT the heat pump shuts down. The flow temp and return temperature stabilise down to about 24 and flow will slowly cool over over the next 40 minutes, down to about 23 and the heat pump starts. 6. Very small increments in flow temp have an impact on house temp, less than 0.5 degs change in target temp, can be felt in the house. 7. Been tracking the temp on a Shelly H&T today, temperature drift in the house is around 0.2 degs. Have tested the 3 basic modes of operation so far, operation controlled by thermostat, batch charging overnight on cheap rate, and continuous running 24/7 on straight weather compensation. So far leaving it to run all the time seems the cheapest to run and easiest to implement. Have a simple Shelly H&T set up in the hall, to record how temperature moves over time and OAT changes, this will allow fine tuning of the WC curve.1 point
-
I do have a contact at Brookvent but they are so utterly useless at getting back to you, I asked the manufacturer in Poland if they would sell direct and they will. sklep@brevis.com.pl And ask for Oliwia.1 point
-
1 point
-
It's 1.5m horizontal, about 1.8 of actual overhang. Down the side it's only 800mm. About 23sqm of surface area based on the cladding we put on. Brick and block with some serious steels to hold it all up, especially as its a floating corner that is suspending the overhang! Sliders are 5m on one side and 3m other side.1 point
-
Hello there, I am also a new member here. Congratulations on your project. I just did the same thing and the house was finished this January. However if you can afford it, please do appoint a builder and project manager. I made the mistake of not having one, on the ground of saving like yourself. I had to contract different workers, one for the complete interior who also brought his on electrician and someone for heating and plumbing. This turned out to be a mess, I was supposed to coordinate them myself while doing a full time job as well. It was not fun at all. The guy doing the interior went bankrupt at 80% of completion and I had to find someone else fast, in the months prices easily doubled and because it was urgent it cost even more. What was even worse is that I only found out later that they did a lousy job regarding the electric cabling, they had no consideration for the cables while putting about they dry wall and about 1/3 of the electric cables were ruined. And now of course since he is bankrupt I can't even make warranty claims. The heating and plumbing guy did his job but as I also later found out there was no checking or fine tuning of the heating either, I am still in contact with this guy and since the middle of September we are playing this game where he promises to come the following week and never shows. I actually registered to this forum to try to get some help regarding our heating in a separate post. So if you can afford it please contract someone to organize everything. Best of luck!1 point
-
The Greenwood dMEV units are easy to adjust for flow rate and have a built-in humidity sensor. If you have a utility put in there and the kitchen. What will happen in practice is the bedroom trickle vents will open at night with breathing etc, any downstairs will close. But the dMEV fans keep running, those downstairs will drag the air from the bedrooms downstairs and out the house. The opposite will be true when everyone is downstairs.1 point
-
I used the Higroster humidity activated vents, they’re very nice and so far no complaints from my wife about noise or drafts. They are much better than the glidevale ones from bpc ventilation. We are going to ditch the dMVHR plan for the extension and fit three of these to the doors instead, saving the fused spur position for a future air-air1 point
-
You saved me some writing as that is exactly what I would recommend. Greenwood dMEV is very quite in operation and generally available on eBay at good prices. @HughF has just installed some humidity controlled trickle vents. For ventilation to be effective it needs to purge the whole space, so cross ventilation is really important. So if you have a bedroom at the front and bathroom at the back of the house that is idea. Trickle vents in the bedrooms but not in the bathroom, so the air has to go through the whole space. The doors need to have a gap (10mm) so the air has a passage way to move through when doors are closed.1 point
-
1 point
-
Yep. They are quite deep though so I had a few places where they didn’t fit without some ‘adjustment’ 😉1 point
-
But you may hit problems if you put services in for the caravan. Limited to a bit of gardening really.1 point
-
@AndehhI've done this style a few times but always much bigger and as a steel frame. I think timber might be better here. What width is that roughly? The oversails are worth a lot of attention as they can be expensive or not. I quote a client £150/m run to see how much they like it. Don't forget you'll need a column in the corner. I'd make a feature of it a la Pompidou Centre. @mjc55 steel frame then timber batten? OR find a design by strom, as recently discussed. They seem to be standard, so maybe they have found an ideal solution, not that the price level reflects that.1 point
-
1 point
-
1 point
-
Thanks everyone. A lot to take in there, but it's all appreciated. I wouldn't be averse to installing a separate 'air recirculation' ducted system in addition to MVHR and wall mounted A2A. Not the most outlandish thing I've done over the years, but I suppose the devil is in the detail. I expect significant solar gains as main elevation is due South with the bulk of the glazing, so recirculation would aid with that. I anticipate installing aircon at the top of the 2nd floor landing regardless, in order to help alleviate overheating. Now I've done my calcs correctly 🫣6kw is the figure. Would rather go for 90% MVHR, I'm just playing it safe with the calcs at this stage. I can see me not having to heat the upper floor much in practice. Done quite a few loft conversions and often the customer ends up switching their rads off, plus they're guest beds anyhow (unless my folks move in of course). Dry air will definitely not be a problem. It's effectively temperate rainforest out my back door. UFH is out really unfortunately. The ground floor extension which has a concrete floor is basically kitchen units and a games room for the kids (pool table slapped in the middle). The main ground floor living area is suspended floor currently and in good condition so not concreting it, just going to insulate and airtight. I'll get together floor plans? They're all on autoCAD at the minute, so I need to play around with formatting first. Would be great to get opinions from all angles. Walls 0.18, Roof 0.16, Floor 0.18, timber DG argon low e. I'm doing the work myself so airtightness will be much better than on a site in reality. As a builder I know where the corners get cut unfortunately.1 point
-
What about door heights? They're good for heating a person sitting adjacent in a cold space. Otherwise, they are simply electric heaters, and no more efficient.1 point
-
Hi All, I’ve been following this forum for some time. In the last couple of week we received the great news that our planning for our new house had been granted, this followed a long and stressful 28 week (fight?) application with the Southdown National Park planners (under Winchester) . Anyway we are there now and excited to get on the journey, this will be my 4th self build , the last one was 20 years ago so things have changed, we are building for our family home and this is defiantly the last one!! (I did say that last time!). They are making us jump through hoops within 18 conditions to discharge most of them before we start. I am in the construction industry so that helps . ill sign off now and no doubt be back for questions and help along the way.1 point
-
Reading between the lines of what you have said, it could be a single flow temperature ASHP. If it is, the flow temp is set on outset to 50 or 55. Basically the min flow temp for DHW. You then use a simple time clock and cylinder stat, to control when DHW is heated. The heat pump then either heats the buffer (control by a thermostat) or DHW. You would operate the buffer at a lower temperature via a thermostat. Your heating system would just draw from the buffer (piped as a 4 pipe) on a seperate pump which is controlled by room thermostat. Your cylinder and buffer thermostat would tie into P1 and P2 as volt free signal, to stop/start the ASHP similar to a gas boiler. So an older school unit, similar to what @joe90 had. Can work well.1 point
-
I’ve no doubt about the BBA certification for their wool installation. The problem I see with all blown wool insulation is that the wool will snag on the rough surface inside the cavity and wall ties with mortar snots and create voids on the lea side from where it is blown. This could create cold spots leading to all sorts of problems. Blown EPS beads on the other hand don’t do this and also don’t have capillary action to retain water, unlike wool and therefore can never get soaked themselves. Cavity batts for full-fill during construction however I can see could be superior to EPS for u-values, but that’s a different question.1 point
-
Gus I never thought of some of that. I like the tax free element of working on your own build but one needs to be productive and there is ALWAYS something to do on a building site. Plan a job or two to do the next day and something else to do will always crop up during the day. Be careful of doing work for people if they are priced to do it. I recently loaded out all of the floor joists to make it easier for the chippies and it took me a few hours and I didn’t even get a thank you. Needless to say they managed the trusses on their own.1 point
-
1 point
-
+1 Hybrid roof has risks because it moves the structural wood towards the cold side. Ideally you would need a condensation risk analysis done. I have heard recommendations that no more than 1/3rd of the total insulation should be below.1 point
-
Thank you all for the welcome and words of wisdom. Lots for me to consider. I'm going to meet with a few builders and get some advice and ball park costs for them PM'ing and then I can make a more informed decision. This is my bedtime reading tonight sorted! Great advice. There are two houses being built down the road and a couple of others have also been built recently so I was intending to get speaking with the folks who have recently built locally and start getting some recommendations for trades etc. Building bigger isn't an option sadly, planning was refused previously so this is the best I can get as the plot is quite tight. Open fields (for now) to the north so it would be nice to take advantage of the views but acknowledge that this does come at a cost re heat loss I've met one builder so far who would do a great job as I know other houses he has build locally, but his ball park figure for a cost was disappointingly high which has informed my thought process on maybe taking on more myself. I am going to meet another couple of builders too before making any decision so these questions are useful thank you. I'll take a listen, thank you All noted, thanks for the advice1 point
-
So since the above, I have now switched to run the heat pump 24/7 under weather compensation (no longer doing batch charging), fairly simple WC starting at +8 OAT and down to -8. Starting flow temp is 29.4 end flow temp at -8 is currently 34.4. Had to make a few changes to the running parameters to get it running right, ASHP now cycling on and off much more at low loads (like it should). So currently about 8 degrees outside and the ASHP cycles to heating mode, running for 15 mins and then, 45 mins off, the circulation pump stays on throughout. The battery and economy 7 able to provide nearly all the electric for the house and heating at the moment, yesterday we imported 2kWh of full price electric. Morning temperature was about 1 deg outside, the highest temp was 8 deg. The starting flow temp of ASHP is higher than I expected but this is due to heat pump running about 15 minutes per hour when it's 8 degs outside and 20 inside. So most the time the water flowing through the UFH is around 23 to 24 degs. Upside of this, is the summer house UFH is able to keep the temp at around 12 degrees, so electric heating only required for those hours the wife is actually using it. Saving 6 to 7kWh of electric per day. Running the ASHP all the time is actually slightly cheaper than batch heating also. So win win.1 point
-
Tell them you meet their space requirements. Then the guy on the ground that comes to do it won't care and will fit it into the space you have available.1 point
-
Feel your pain! If people just did the job they're being paid for properly, and during the timing they confirmed... Everything would be 10x easier for 'us'. But that would require just a little bit of effort and care on their part... Which never happens because they don't care nor can be bother for the effort. It's a shitty industry.1 point
-
Not sure aerogel would be suitable for the floor, as it's quite fibrous so would compress. Infrared heating, is still trying to heat the room, is basically 100% efficient, same as any electric heater. Maybe in your shed for a quick hit of heat, but convinced for the house. Basically the more insulation, the better the outcome, but also spend as much or more on draft proofing and then think about your ventilation strategy while your at it.1 point
-
I’d run the numbers through ubakus.de and the JS Harris spreadsheet https://forum.buildhub.org.uk/applications/core/interface/file/attachment.php?id=18333 You can then evaluate payback periods for the different options you’re considering. FWIW my last place I did I wasn’t aware of this forum and the knowledge it contains. It was solid floor and I just went the with wunda over floor UFH boards. They seemed to work well. I didn’t upgrade insulation anywhere else. My biggest issue was actually draughts and air tightness.1 point
-
Treat it as aviation, they usually fly off eventually.1 point
-
Glad I've only done a shed roof and a balcony then 🤣1 point
-
2 layers of 450g/m2 CSM would be normal, I would always recommend 3 layers. As a general rule, 1 layer of 450g/m2 matt is 1 mm thick and will take 900g of polyester resin. If going onto a very absorbent substrate like OSB, then the first layer will take more resin. Topcoat is around 350g/m2. This can vary quite a lot depending on the final usage i.e. aviation and walkways are treated very differently.1 point
-
?? Any kit I've ever used has been a specific one layer chopped strand kit. I didn't know multi layer was a thing.1 point
-
We used siberian larch with a heavy charred from inflamed.eu it was cheaper than buying from the uk. I didn't find it hard to work and not too flakey. We nailed gunned it with stainless pin nails It's been up 4months and looks good so far. We have lots of trees around so it may weather overtime but we like a bit of character1 point
-
I have a sips house, and an insulated foundation from Kore. No brick or block here just a ventilated cavity. You have a sole plate (as do all timber frame houses) then a locator plate, which is just like a sole plate but smaller and allows the sip panel to sit over it and onto the sole plate. You add 200mm high of 25mm pir around the junction between insulated foundation (as per the drgs) and soleplate and Bob's your uncle. This worry about interstitial condensation is overthought. All houses that have a wooden sole plate this applies to. Even if water was to get in and sit at the soleplate or have condensation - it's treated timber.1 point



