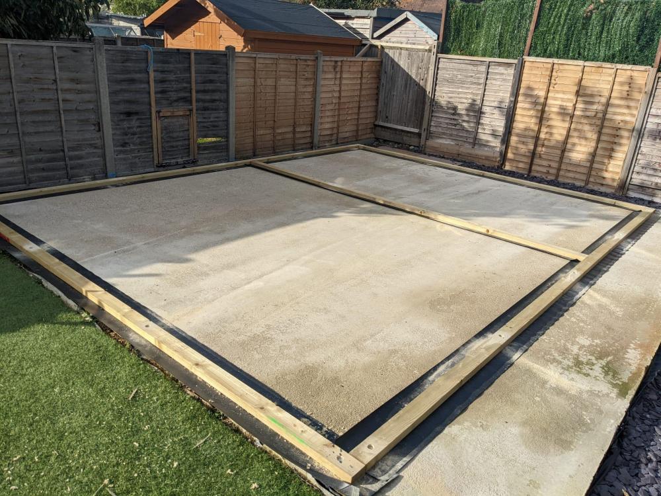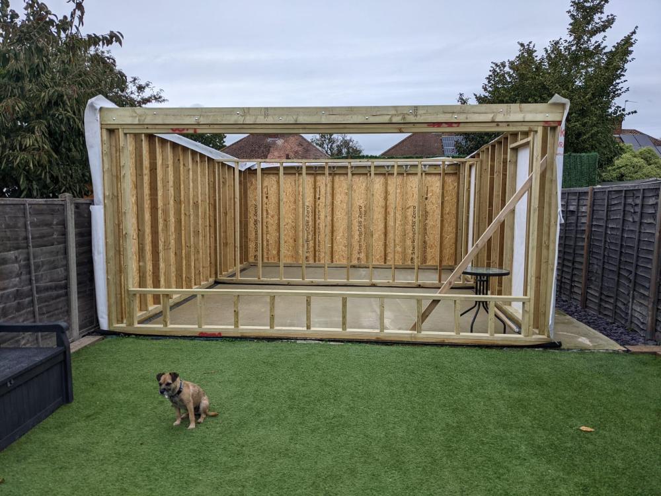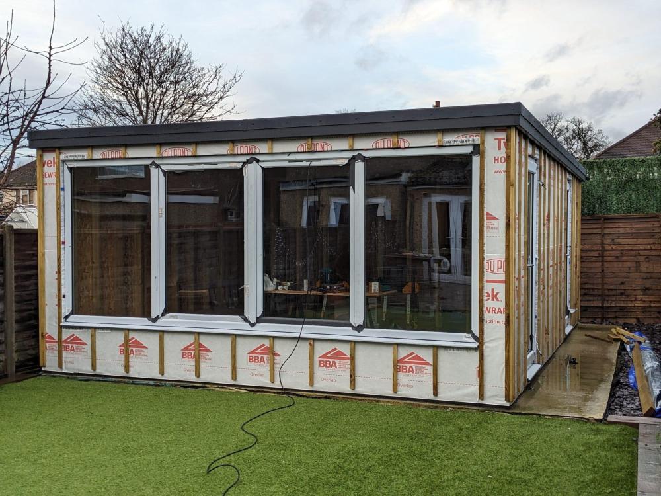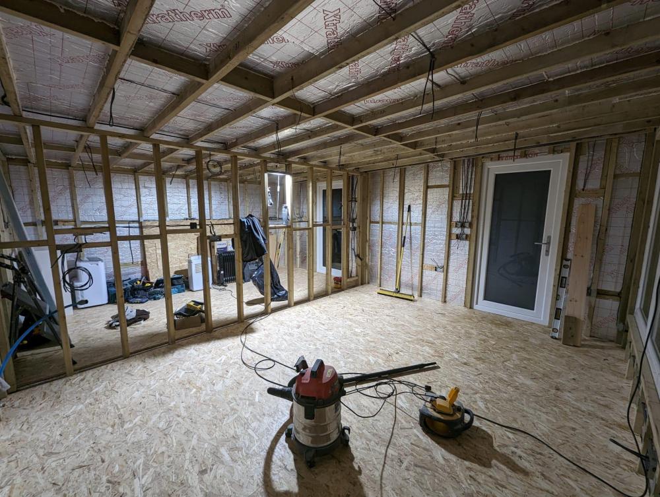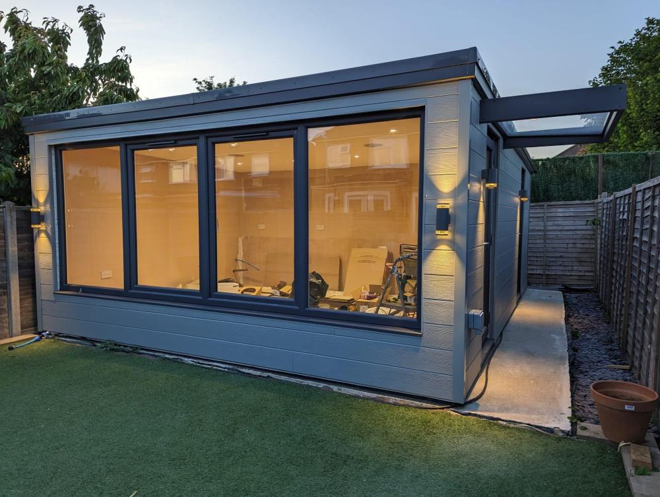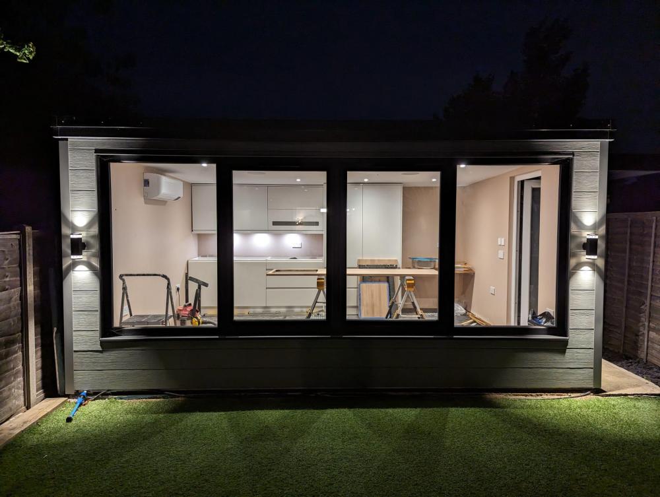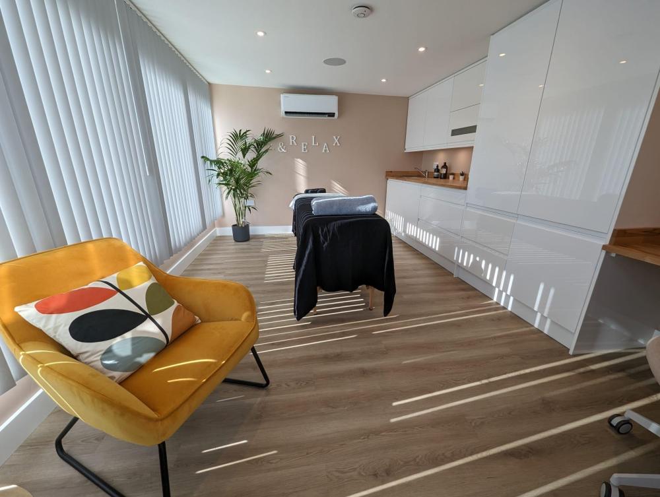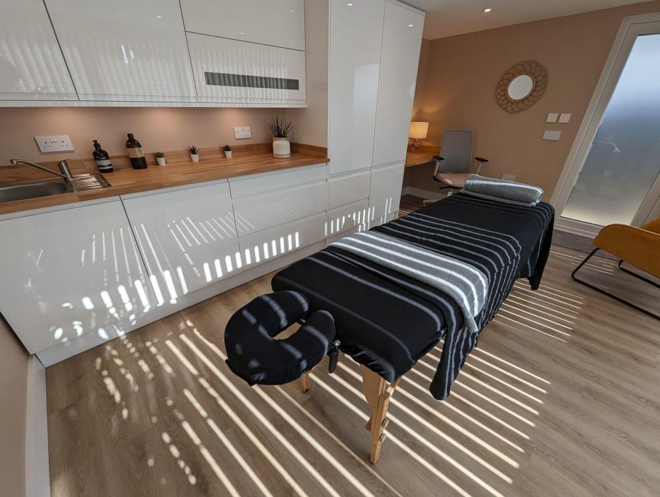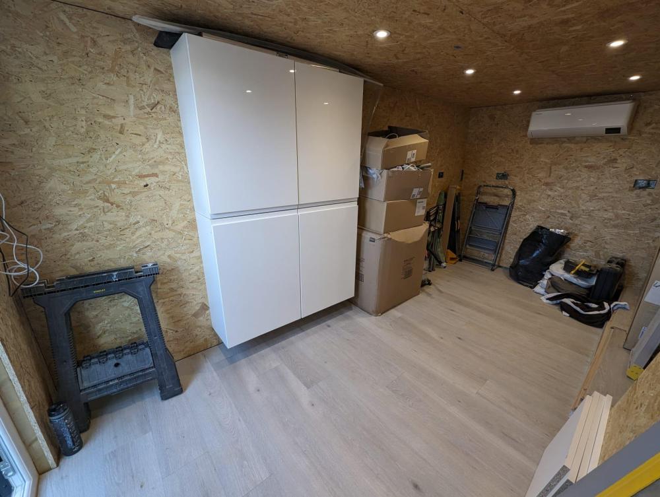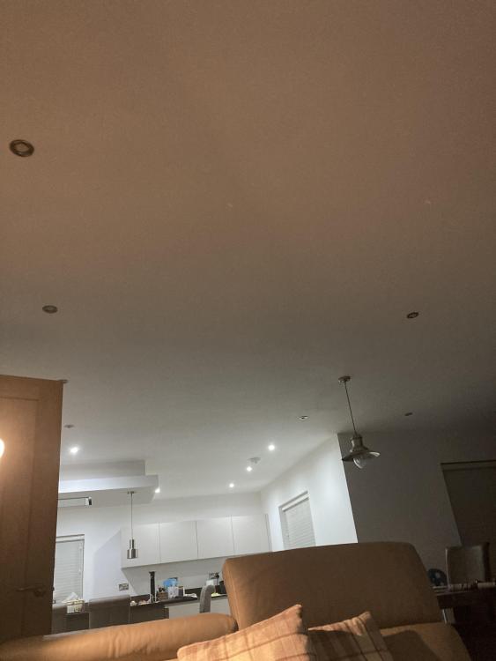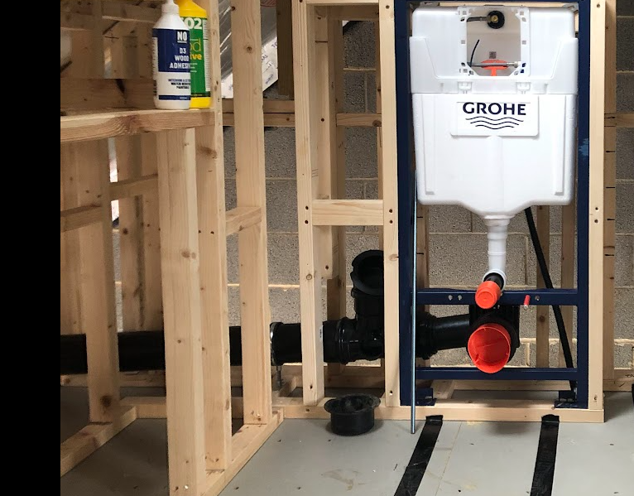Leaderboard
Popular Content
Showing content with the highest reputation on 10/31/23 in all areas
-
Chuck one end back down the loft hatch, then chuck it down the stairs. then chuck it out the front door. You will need to be fairly violently with it, having fitted 100’s of metres of this you will struggle to kink it. Mark your plenum location and run a length from there back to the manifold you will be surprised how quickly 150m disappears why did you buy 150m 50m rolls are a pain🤣🤣2 points
-
Well I failed to find any suitable pipe to go in it or outside it, so I set about trying to connect the detached bit, as it was now holding up my rebuilding of the bank. So first I set an ordinary concrete block in, in front of the piece of pipe still embedded in the bank. I offered the detached piece up to it and it seemed to sit okay and stable. So I "fixed" it in place with stixall,. which is one of the many glue / sealants that claims to work when wet. A Very generous bead all around the end of the detached piece and then push them together quickly. It seemed to seal okay with no water leaking from the joint. That's okay, but it would soon get knocked out of place when rebuilding the remainder of the bank. So I mixed a barrow load of muck and encased the whole lot. Once that has had a chance to set and harden I can continue rebuilding the bank.2 points
-
If it’s a timberframe house, then why add icf, I’ve built in icf so nothing against it. I just cannot see the point in mixing building types, especially when one is light and the other very heavy. Ive also renovated a timberframe house. The easiest thing to do is remove every single sheet of plasterboard, sort out the insulation, beef up the frame if needed, re wire, re plumb, then re board and plaster. Its better to rip it all back to bare bones than fanny about trying to get one bit good at a time, you end up with a miss match of old and new and bits that still are not good enough.2 points
-
I had to look it up, was some gruesome pictures. Then I found one that showed a plank overlapping a joint.2 points
-
Hi all! Been lurking for a while, high time I introduced myself properly. We bought our 1930s house in Woking in 2021, it's our first place and definitely not the forever home, but we wanted to make it comfortable. It was already extended downstairs, although they did a lazy job of it, so since then we've taken an internal wall down to open up the kitchen living area, put in a new kitchen and added low pitch veluxes to get some light in. However our biggest project by far has been the garden studio. I'm a software engineer by trade, fully remote, and my wife is a massage therapist, meaning we are both home most of the time. Pretty early on we realised we needed a little more room, so I started researching timber framed garden buildings. After seeing the price of having a professional build done, I quickly committed to doing the vast majority DIY! We agreed pretty early on that it would make most sense to maximise on the permitted development size of 30m^2, and split the space into two rooms - one side for my wife's massage studio, and the other for a shed/man cave. After having a (slightly dodgy) groundwork guy put down a slab in summer 2022, I began framing in October 2023. Fast forward to now, after a fair old slog and lots of learning curves, my wife is finally able to start using the studio side! Still got a fair amount to do in the shed side, and the garden now needs a load of work, but so happy to be at this milestone. Here's a few pics of it now, and from along the way.1 point
-
1 point
-
They are Samsung Cebu units inside (WiFi connected, integrates with smart things) can't remember the model of the heat pump unit outside but I can get it tomorrow if you like.1 point
-
1 point
-
1 point
-
50mm polystyrene. I live in Co Antrim, we don't get summers. Seriously I do have lots of ideas about Co2 sensors etc, but not for a while, need to get it working first. I'd be delighted if I needed a summer bypass but at best it would be only required 2 or three weeks a year.1 point
-
It gets into Moments of Inertia, which I always thought was a strange use of the English language for a static beam. The Moment is just a point in space, and the Inertia is just the ability to resist force, force is, in part, an acceleration. https://www.engineeringtoolbox.com/area-moment-inertia-d_1328.html Making a beam wider does not add much bending resistance, making it deeper does. If you were to structurally glue a 0.15m bit of timber under the runners, then attach that to the wall, that would make it much stronger and stiffer.1 point
-
Well when I was in Building Control I inspected every new house on completion and all other statutory stages. Upon the very first visit to the site I had been taught to make it clear to the site manager that BC needed to see every foundation excavation and every drain run. My colleagues and I would help them out by making two or three visits a day during the initial busy groundworks phase but we needed to see it. Inevitably one would find a plot concreted before inspection. Having to excavate down the side of the concrete to expose it usually meant it only happened the once. Once the superstructure was up though I agree it's hard to see behind plasterboard and paint but I made a point of looking in every loft space because it's there you can see the bones of a building. We insisted on every plot having a drain test as well. You can usually get a feel for how well the site is run as it proceeds. A good site manager can be trusted more than a poor one but ultimately it was my name on the file as the officer signing off the plot. I should point out that this was across all the LA's I worked for. The change in style of the 1985 regulations made everyone's life easier, but the fragmentation of BC into private and public systems hasn't helped at all and the overall standard has fallen away over the years. But a sample??? how's that work?1 point
-
Not sure it makes a huge amount of difference, you just need to shop around to get good prices.1 point
-
I'd be having a looksie at what VITCAS offer in terms of high temp plaster1 point
-
The ones in the metal frame are especially strong to support a wall hung pan. Totally pointless if you have a floor standing pan.1 point
-
At least this is painted. Wood filler is your saviour. You wait until you try Oak architraves.1 point
-
I'm not a builder but I'd say directly on to the concrete floor and would put DPC under the timbers if this is ground floor for sure.1 point
-
First of all find out where the damp is coming from, what’s on the other side of the wall? Down pipe? Hole through wall? Missing mortar? Vegetation etc1 point
-
1 point
-
Just over 45 required, I reckon you tipped the blade but cut from wrong side so while you set blade to say 46 your cut was from the 44 side. We have all done it.1 point
-
CLS stands for Canadian Lumber Standard. It is usually nice stuff to work with, with slightly rounded corners. Perfectly fine for a non load bearing stud wall, if I use that I normally build at 400mm centres. Simple enough to box in a concealed cistern, it needs a lot more thought if you are going to mount a wall hung WC pan on it.1 point
-
+1 to the above. It sounds like you want to use ICF because you believe ICF is good and timber frame is rubbish. Your existing timber frame is probably rubbish, because it was built years ago, probably with a thin lightweight frame and little or no insulation. A modern well built well insulated timber frame house is as good as any other modern well built house. You can build to passive house standards with almost any build method if you want to. I would as suggested above build the extension in timber frame and strip back, repair, strengthen and properly insulate the existing structure. How much work it is renovating the existing structure depends what you find when you strip it back. IF you find the existing frame is rotten, you might be better doing a full rebuild with the advantage of 0% VAT.1 point
-
Not about house building but about making other things.... Cutting Edge Engineering (big lathes, milling machines, welding etc) https://youtu.be/KswiJrYhEbY?si=Dg8VU9tH1f4LCS8K Blondihacks (makes steam engines etc) https://youtu.be/yiAWsopdr0A?si=YFpUSzTGx2cLMeGC Tally Ho (4 years into rebuilding a famous racing yacht. Amazing museum quality workmanship/woodwork. Nearly finished now). Starts here.. https://youtu.be/4FhTu3aGM60?si=qlTHrnyRadox3Gqy1 point
-
Their fine in the roof providing their not in a cavity1 point
-
63mm x 38mm is 3x2. It starts 3" x 2" rough stock and is machined to the finished 63mm x 38mm. It's pretty solid for your suggested use. I'd be happy to make a table or chair out of it. I'd expect 50x25 batten to be strong enough for boxing in and that is essentially 2" x 1". I wouldn't go that route myself though unless space was tight.1 point
-
i thought 2" x 1" was your standard roofing batten at 25mm x 50mm? 2" x 2" is 50mm x 50mm (nominally 45mm x 45mm). CLS doesn't have an inch equivalent. but i agree with @crispy_wafer. 63mm x 38mm CLS is fine for stud walls.1 point
-
1 point
-
What's the frame for? 2x1 is pretty flimsy, typically used as a batten more than anything else, so wouldn't make for anything rigid or capable of supporting any great deal of weight. 3x2 or 2x2 at a push, depending on the use case.1 point
-
Can recommend A2A in outbuildings, just had a Samsung two-room unit installed in our garden building for £1600, very pleased. Both cooling and heating are rapid.1 point
-
But until BC inspectors have the balls to go up into a loft like this one and say "Sorry chaps, that insulation is not installed to an acceptable standard, it has to be re done properly before I will issue a completion" then mass market builders will continue turning out sub standard rubbish. Most self builders will do it properly because we are mostly self building to get a good house at the end of it. Mass market builders need to be forced to do the job properly.1 point
-
Let’s be honest the developer will blame everyone else in this matter, you will get stressed. they will put more effort into not doing the work, this will go on for months/years they will then realise they have some retention monies from the original contractor held back and use this against them and the same muppets who fitted it will come back to rectify it, blaming more people. it will still be rubbish and then the arguing starts again. might be better to try for a cash settlement and find a decent handy person yourself/diy.1 point
-
I installed one of these as I wanted to keep the ductwork tidy inside the house and have minimal run of "cold" ducts inside the thermal envelope. https://www.proair.ie/products/proair-fex-terminal/ In essence it is a bracket for 2 ducts and a cover which ensures no interference of airflow. However I recently left the cover off for about a week while I was painting the house. This left two 160mm ducts separated by only 50mm. All through that time we didn't notice any difference. When I cooked a curry I thought maybe we might get a whiff in the bedrooms but zero/nada. The space behind our house is very open with no nearby buildings. I haven't seen interference between ducts in real life. I imagine that if you are not venting into a small enclosed alcove there's little risk of ever suffering from intaking much exhaust air. Happy to stand corrected by anyone with any evidence of it happening.1 point
-
I think those of us who are not retired or won lottery have done do We lived on site which helps massively with logistics but is not essential. My big discovery was that a PM is not a site manager. Many will not be on site every day and certainly will not consider opening & closing site, taking deliveries etc as their job. So if you need that, you need to pay for it separately or do it yourself. Neither will they clean up at the end of the day, check what's been done, tidy stuff away etc.. They will likely be there for more 'mission critical things, but if you're using good contractors then that should not be necessary. We parted with the architect after planning was obtained as their costs for BC stages were quite high and as we were using packages, somewhat duplicative (drawings etc). I spent a bit of time discharging our planning conditions and reviewing the detailed design of the basement and frame and I think this gave me the confidence to oversee the work itself - at least I understood what the expected end result was even if somewhat clueless on how it was actually going to happen. We hired a PM to do a PHPP analysis and commission a QS plan and this was a really valuable tool as it quantified all the 'things' we needed stage by stage and put default costs against them so when I was getting real prices, I had something to act as a guide. That said, the QS pricing was about 25-30% above what we ended spending and the PM's fee would have been 10% of the build cost so we saved both. Packages for the key initial parts of the build help remove the need for a PM or even site manager. If the build is being done piecemeal then a main contractor is a good bet as they will combine PM and site management but will impose an overhead for management costs / profit. You're also dependent on the trades they choose. From there you can use good subs (electrical, plumbing etc..) do do their bits and you act as a bit of an orchestra conductor. On our build we did one package for the demo / basement and another package for the timber frame - very much observers for all of that, I did some sourcing & install for basement insulation and lightwells as they were not specialties of the contractor. Once the frame was up, we got the windows in, roof tiled and render applied plus soffit, fascia, rainwater goods etc in one busy month while the scaff was still there. Again, effort here was initial sourcing and agreement of supply/fix contracts (windows took most effort, however I independently sourced the Velux and saved a substantial amount on those.) and generally watching what was going on and making sure we were happy before the trades were paid. I did the rite of passage that is MVHR first fix and sourced all that kit at a decent price. Thereafter during the rest of first fix the trades came and went as needed - it was slow and steady and we did not need to source anything for them but we did start to accumulate second fix items (mostly sanitary ware). We did not have a pre-existing M&E plan (saving ££) so the first fix designs evolved with discussion with the trades and a few things were added last minute. Main input here was confirming locations of things (sockets, sanitary etc) but only required a few hours of onsite time with each trade plus a few phone calls. Use of FaceTime etc would make that a lot easier now. After first fix was complete things got a bit more involved - we hired a joiner to make good the first fix (boxing in etc) as since he was labour only, we needed to do a lot more sourcing but also got more involved in design of some elements. We then moved to plastering and decorating - again, largely hands off for that aside from choosing colours etc. Tiling & floor finishes required sourcing but that is very personal in taste and part of the fun - as most of second fix is 'what you see' you will want to be deeply involved in it anyway. Joiner back in for second fix carpentry (doors, skirts, architrave etc) then second fix electrics & plumbing and the kitchen was one of the last things to go in before we moved back. We did final stairs a few months after that (didn't want them getting wrecked) and landscaping came the following year - again we had a labour only deal there so did lots of sourcing and speccing. So it was not a huge amount of effort, no real skill required aside from knowing what you can and can't afford and what end result you want.1 point
-
Too many years practice and I still do it. Quadrant drives me insane when you roll it onto the other leg and cut it0 points
-
This seems like a completely genuine post and is definitely not written by a new account created by the Mastercraft Kitchens solely for the purpose of writing this.0 points





