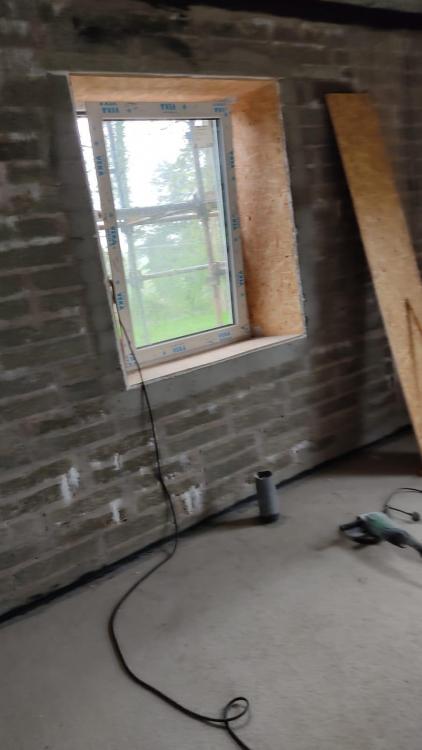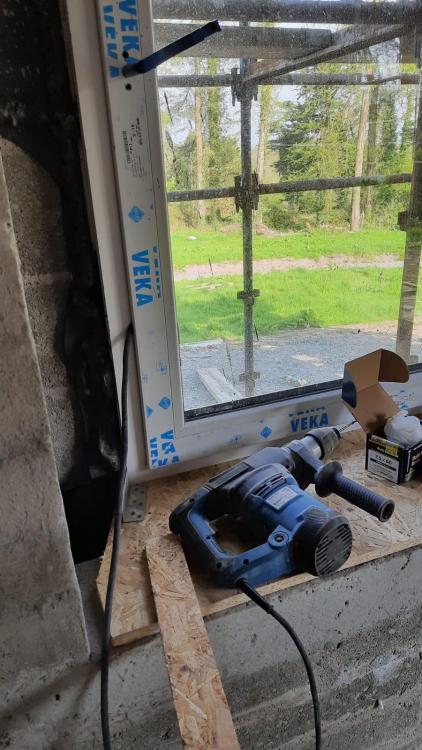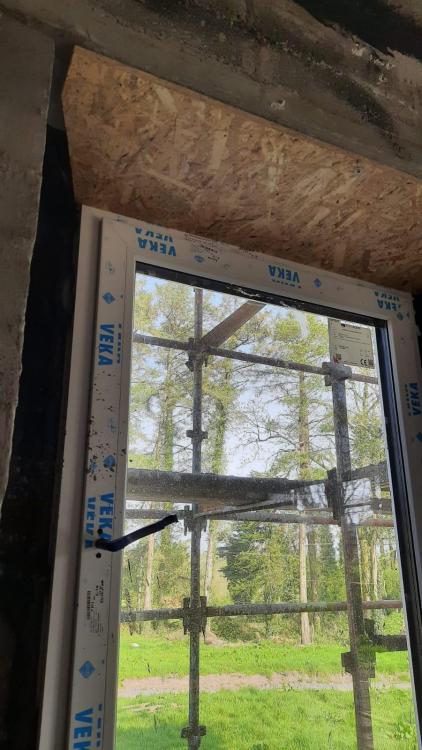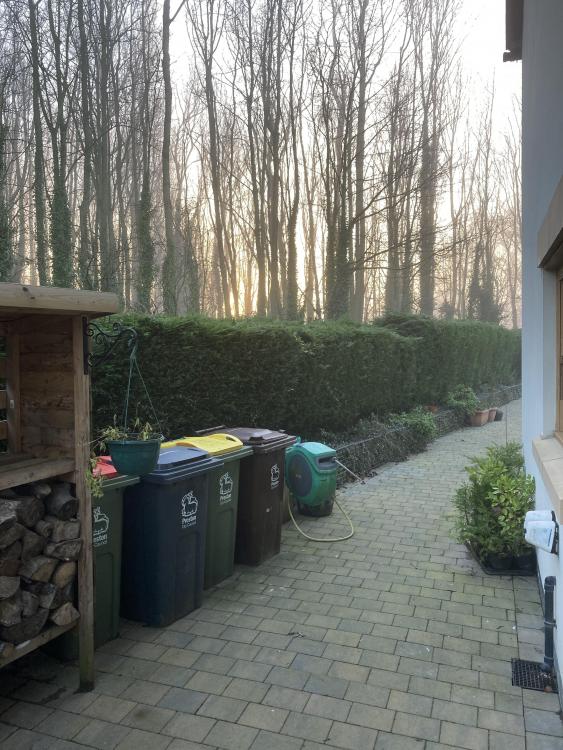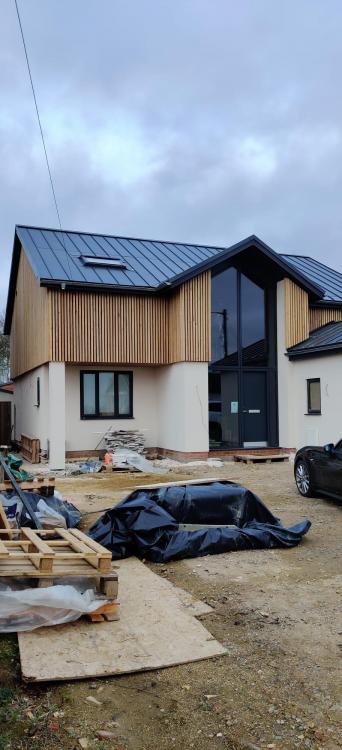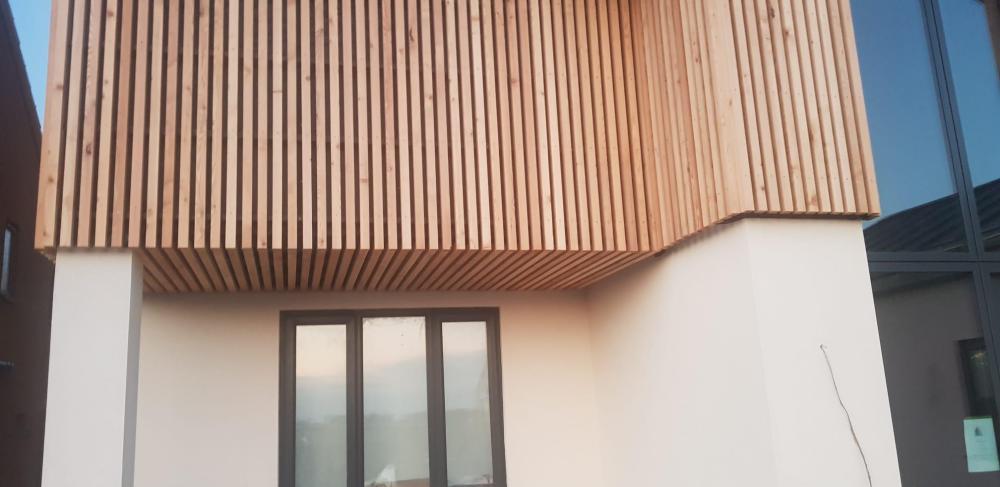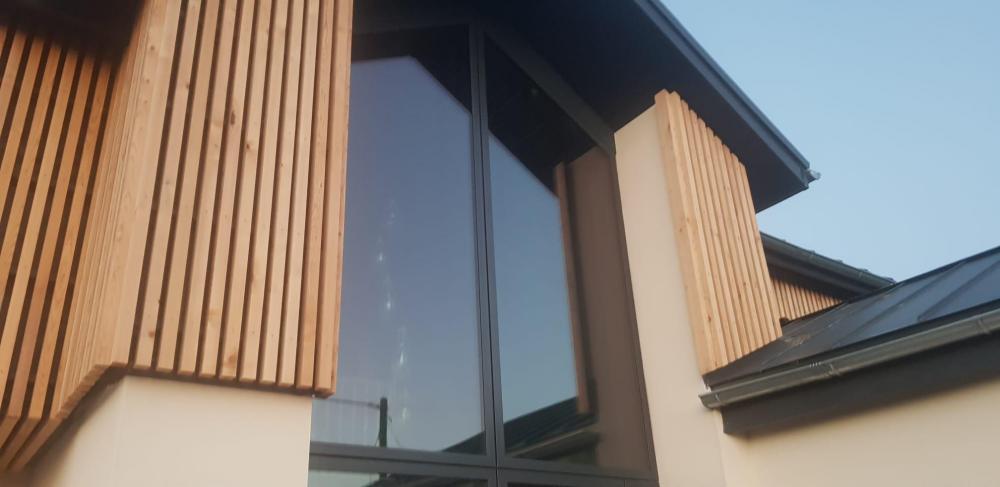Leaderboard
Popular Content
Showing content with the highest reputation on 12/19/21 in all areas
-
It’s just shrinkage I normally put an expansion joint in all doorways Or at least cut a line across the opening with my trowel3 points
-
Have you priced up any materials lately. since I started my project all materials have at least doubled in price. And there are talks that anything aggregate related will have another 20% on it next year. Then you have the labour any good lads are realising that they have been underpaid for years so anybody good is charging top dollar. So to get it cheaper you will get the rough lads. you say that retail has big markup, well you are not removing that, unless you remove the builders merchants. How are you buying your materials unless you buy from a merchant. you can buy blocks from the manufacturer, but you will need to buy an attic load for them to even talk to you. I would be very careful of a spread sheet with costs, as I think on a one off house you will be surprised how many little things happen on site that are not costed, you need a big contingency. then you will find the self build tax that trades will put on, if you build anything that looks slightly fancy you will be hit with inflated prices, as they think you are loaded. there are big savings to be made project managing yourself. but don’t for a minute get the idea that a £500,000 project can be built for £350,000, the only way to do that is either do 90% yourself or cut corners. im doing this right now trying to save £200,000 on the build and the only way is doing it myself.3 points
-
2 points
-
2 points
-
Huh. Not a bad idea, but I'm a bit worried about noise levels. But perhaps a painting with a serious backplate can be designed. Which.. kinda is just a door again I might just do both1 point
-
We used to have a safe fixed into the wall behind a painting. Thinking back now, it was pretty cool.1 point
-
Made an OSB sill and header. Then concrete screwed them to the inner leaf. Then added OSB reveals, again concrete screwed to the reveals. Used galvanised angle brackets to join them in place once finished. The boxes are not supporting the windows just themselves. They extend about 5mm beyond the edge of the window. Our windows are 82mm thick so there is still 77mm gap from the OSB to the outer leaf. I taped the window to the OSB. Used flexible airtight sealant and airtight paint to seal to the blockwork and the internal corners. Sorry about the photos. It's all I could find.1 point
-
My windows were hardwood but I screwed the timber to the frame, you can still do this to UPVC.1 point
-
You can either do that Or give it Ten days and tile under the units and bath There’s very little chance of problems in areas that arnt walked on The majority of commercial jobs that I tile have not been down long enough to fully dry Its very rarely practical1 point
-
Submit a CoL application showing what you can do under PD and then go in for a HH application for what you’ve just had refused. This ‘may’ show the impact via PD is worse and you could also offer them withdrawal of your PD rights, which together may be seen as Very Special Circumstances.1 point
-
What are you hoping to achieve with the tiny door? For me, the ideal AV cupboard would have a full size door front and back, the awkward bit especially with AV kit is getting round the back to plug it all in and especially awkward when you want to reconfigure something. Perhaps a side door in the side would help with that?1 point
-
It was going from the assumed air tightness to the actual air tightness that was largely responsible for lifting our design SAP from high 80's to mid 90's1 point
-
1 point
-
I think there are a few big influences in build costs which are ground conditions, is it a level plot, house design (simple = cheap complex or cutting edge = expensive), level of your involvement, and standard of finish. Materials I believe are roughly half the cost of the build so no matter how cheaply you buy them you can only influence half the cost of build and any delays/quality issues are going to influence the labour cost. I am on second fix and one of the challenges of going direct to manufacturers that I see is the lack of major purchases - most are relatively small. The only purchases I have made over £1000 so far are Timber frame, windows, kitchen, bricks, staircase -all direct from manufacturer Reinforcing mesh, concrete, roof lantern, insulation, boiler, skirtings, internal doors, tiles - all from various suppliers (generally online) - only totalling £20k I did order a chandelier from China at a cost of £400 vs retail of £1800! Buildcost so far is £320k on a overall budget of £400k1 point
-
We just used our best guess for a total rebuild Quite a bit less than the actual value of the house As the land usually makes up a third of the market value Contents is toted up as normal1 point
-
Cold air can't hold as much water vapour as warm air so outside air in winter is quite dry. Many people get dry skin issues in winter. Any form of ventilation allows that dry air in to replace the warmer more humid air indoors. Its a balancing act. Not enough ventilation and you get stuffy air and condensation, too much and it can be a bit dry in winter. We turn our air flow rates up and down at different times the year.1 point
-
1 point
-
As a self builder I had a pretty good idea of what it cost to build. I then added on the estimated £50K I had saved by doing so much work myself, and then added on the professional (architects etc) fees I had left off my "build cost". Then a guestimate of £10K for demolishing and clearing a ruined building before rebuild. And then added 10% to the total for good measure. That produced a figure quite a lot higher than the market value of the house, but that seems quite normal here.1 point
-
Lots to consider.. Top square in front of door 1200 by 1200mm, but off set so wheelchair user can reach lock. edging to stop wheelchair rolling off and handrail. Ramp design depends on the height difference between the level access at the door and where the ramp terminates and how long the ramp will need to be. If it is very steep then the design will change. AND everything else I have got wrong or omitted, which someone will correct me on...1 point
-
Sorry that you haven't found enough info. Does this help? https://www.oxfordshire.gov.uk/sites/default/files/file/adult-social-and-health-care/part1accessibilitybydesign.pdf Marvin1 point
-
It’s so annoying Of all the plots we have looked at Ours is a 3 acre site with four small trees and hedgerows All listed as very low value Where the trees are will form part of the first drive but we can easily go round and avoid that area We are on Boulder Clay so we will strip 150 mil of soil Then hardcore that area So it’s unlikely that we will come across any roots I look out of my door at our first build and this is our view to three sides We simply had to fence off two large oaks at the front of the house I will knock Something together today and keep you posted I really do think these surveys can get out of hand1 point
-
If you don't need to do any work in the root protection zones, I think you could comfortably do this yourself without a specialist. Work out the root protection zone diameter ( there's a standard based on multiplying trunk diameter) then mark it on the plans as an exclusion zone that will be fenced as you'd previously submitted. If you need to do stuff in that exclusion zone then it does get more complicated.1 point
-
Hmmm. Wish I’d found out about this in my hours and hours of research. Too late now. Our Brink Flair 400 went in a month or so ago, though it’s not been commissioned yet. I think Brink do make an enthalpy version, but I had no idea what it was, and as it was slightly less efficient than the regular version. But according to this article, it’s not really a problem in the UK, and the person the article is quoting is the person that specified the design of our system, so doubt he would have advised me to get one head I asked: ”“The average relative humidity in the UK is between lows of 70% and highs of 90% which is considered high, suggesting humidity recovery is not that big an issue in the UK,” Vaisey says.” https://passivehouseplus.ie/news/marketplace/understanding-enthalpy-heat-exchanges-for-mvhr1 point
-
Cement board won't do to take any weight. We rested ours on the external concrete sill and bolted them with angle brackets to the outer leaf. The sill and the window reveals were then added from OSB afterwards.1 point
-
It would be acceptable if as a very minimum it was 2 layers of 15mm fireline plasterboard with staggered joints and joints taped and filled.1 point
-
I think you need to leave it another couple of weeks. Get the ceiling and the door reveals tacked and plastered and the whole room at least mist coated.1 point
-
As said, do get log burner(s) but don't connect them to the ASHP. Bear in mind that over a certain output (I think 7kW) they have to drill a massive hole in the house for air supply. So you might conclude that a smaller log burner without the 5" hole is better, depending obviously on the overall heat demand. As an aside, a log burner can also be a useful way to achieve a really warm lounge on a cold evening without having to play with the heat pump too much. i.e. let the ASHP keep the fabric broadly steady pretty much 24x7 and use the log burner when you fancy a toasty warm night in as well.1 point
-
1 point
-
Not sure about width but a lot of people order from Germany. This is a good thread.1 point




