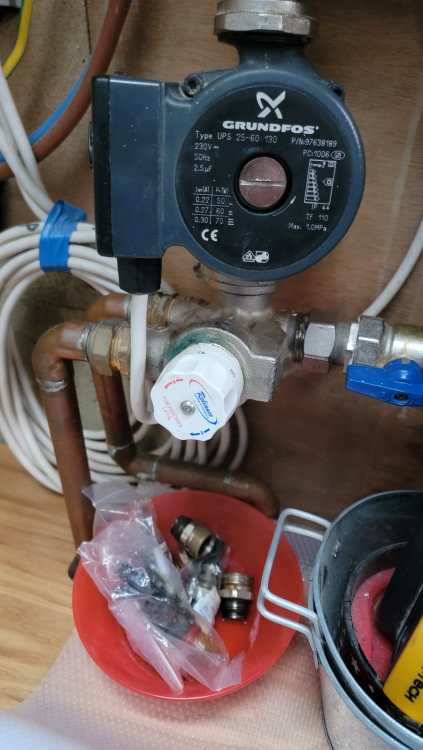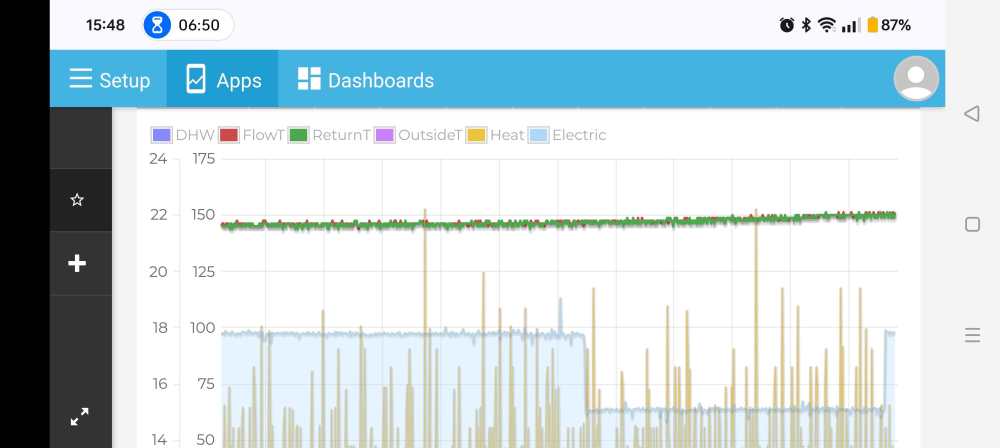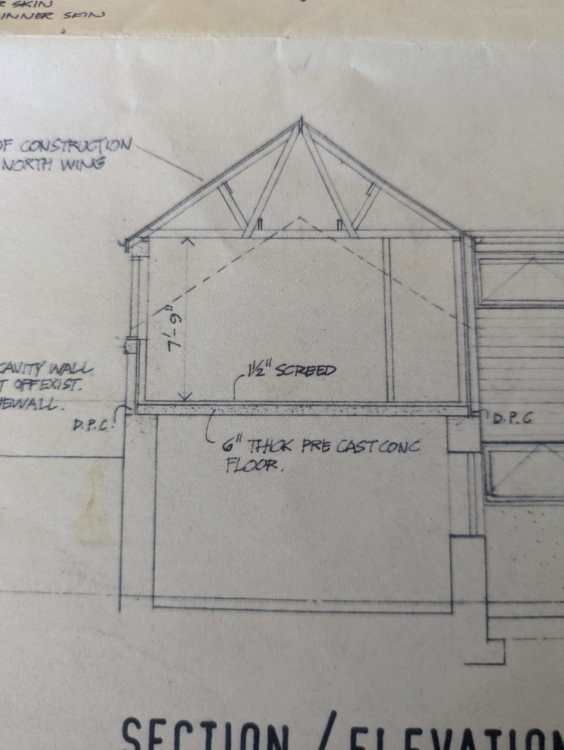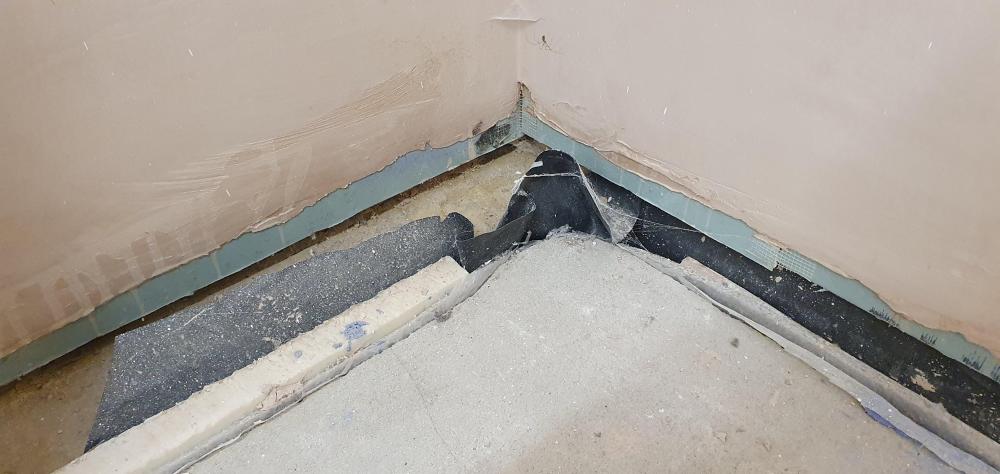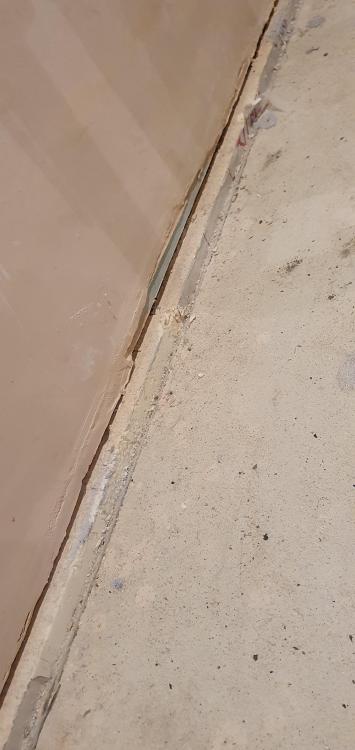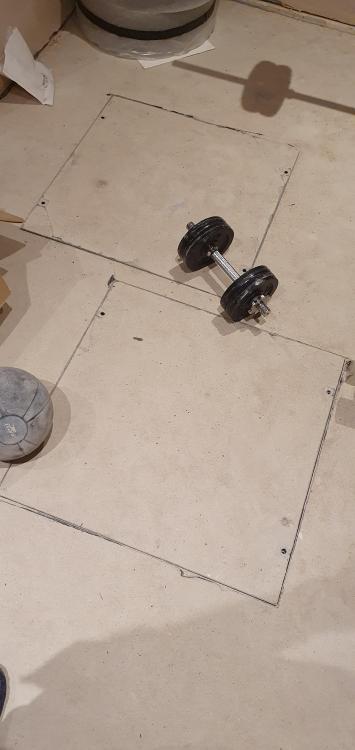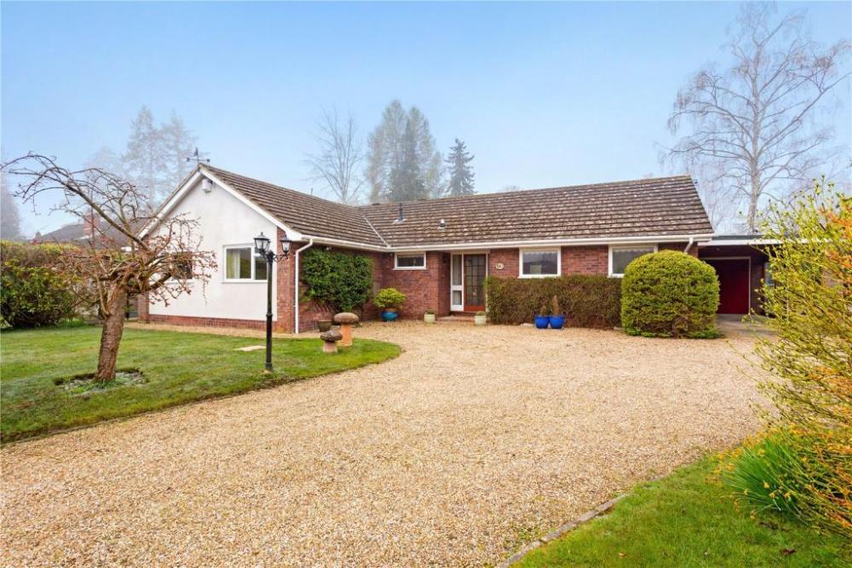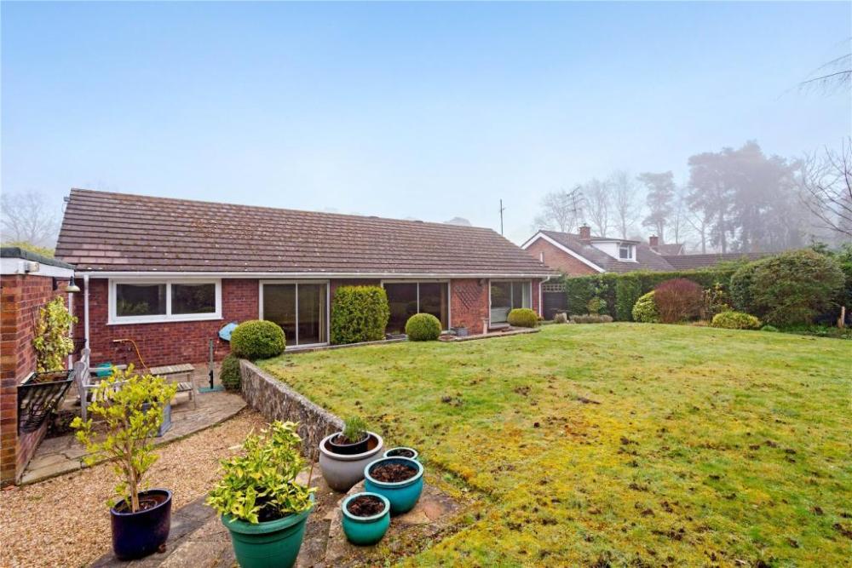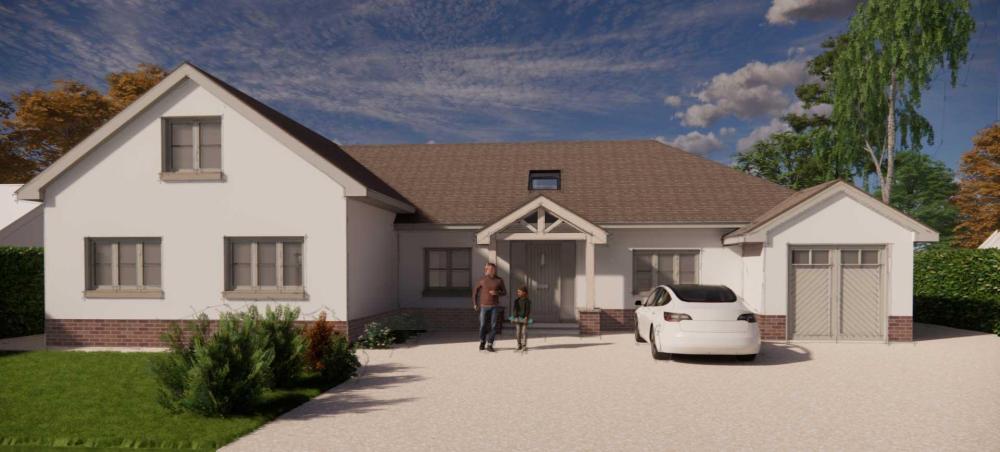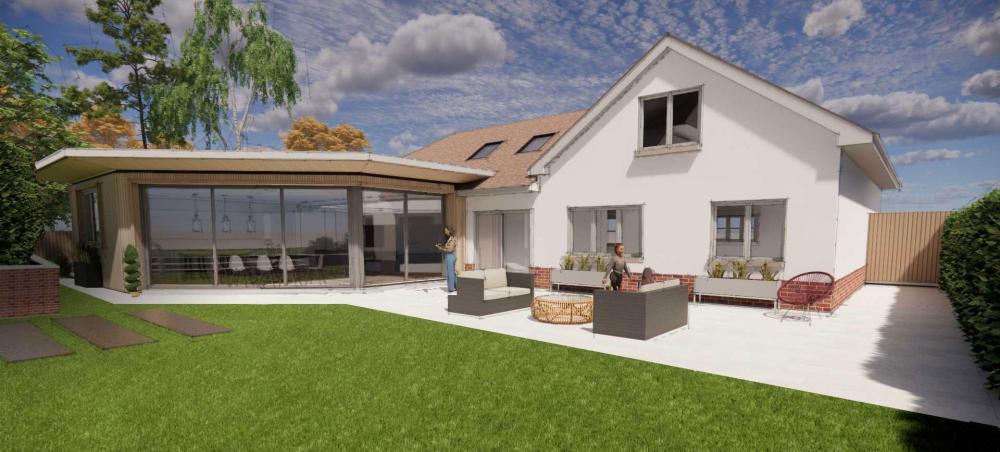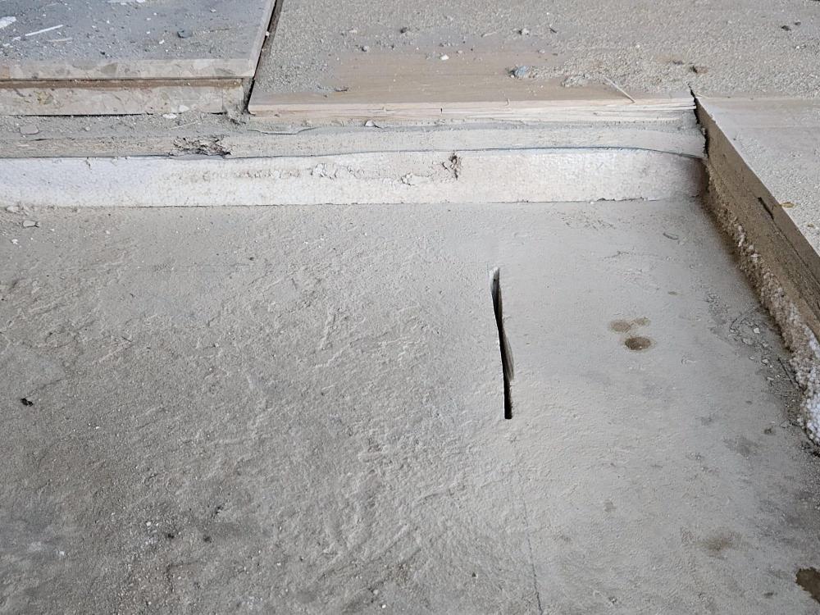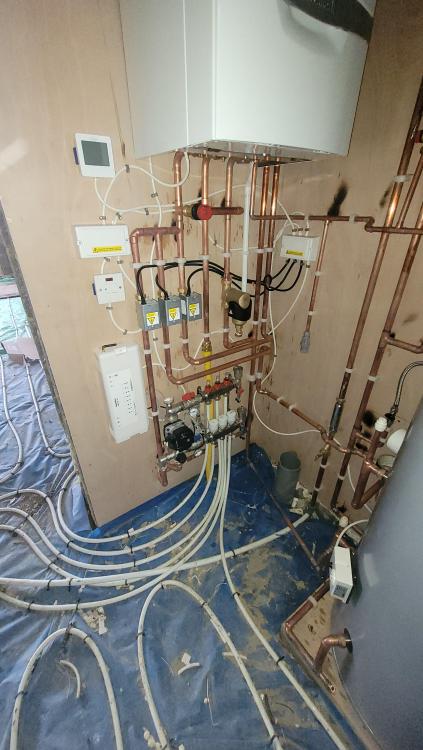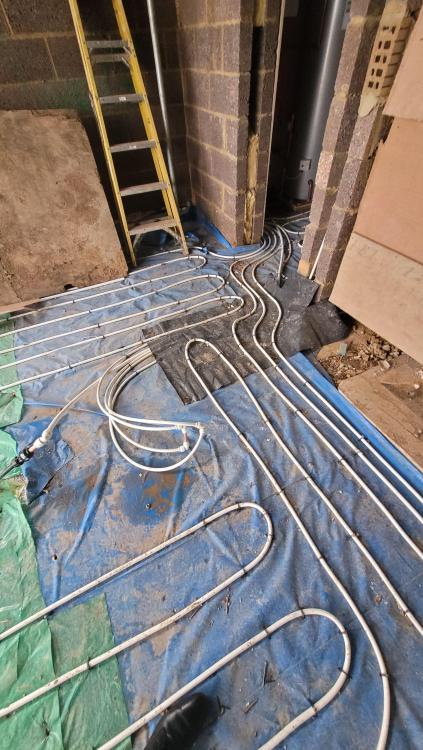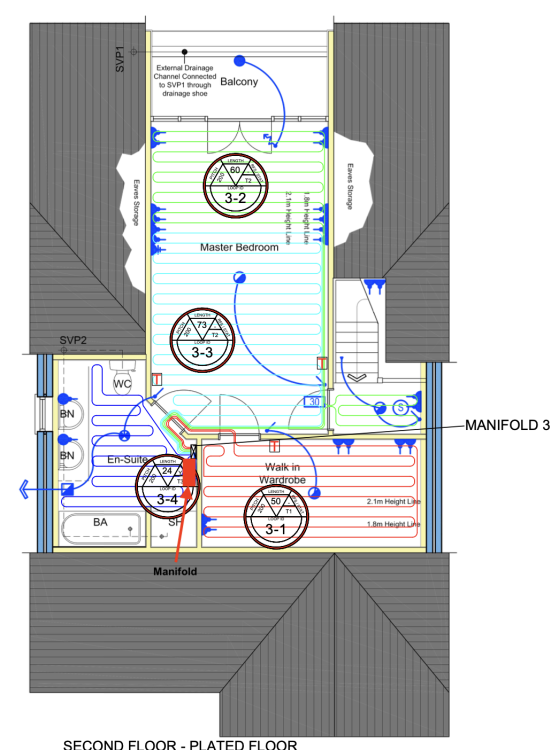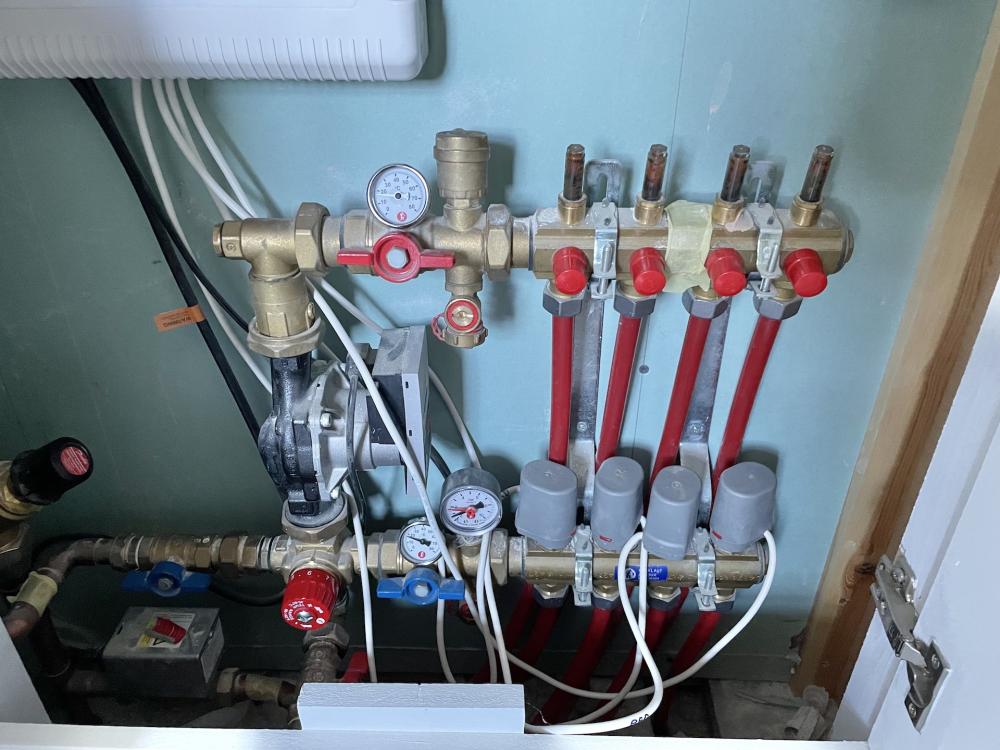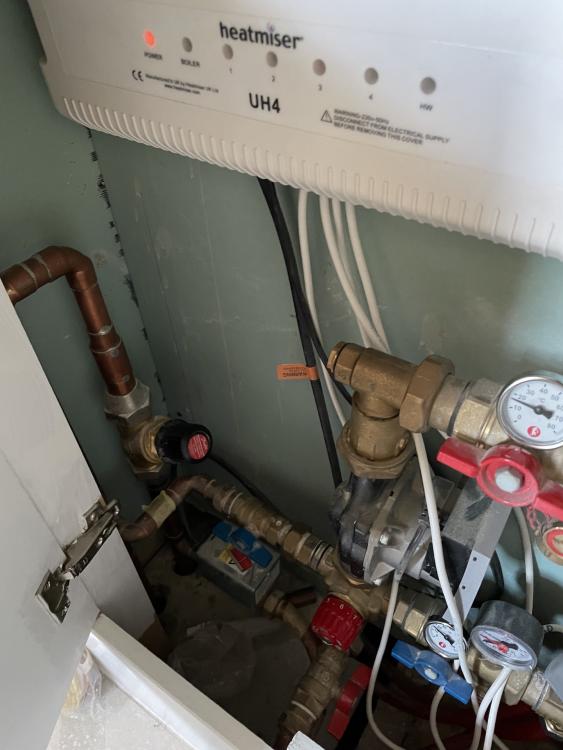Search the Community
Showing results for tags 'ufh'.
-
Hi All, We are embarking on a self-build and the ASHP was installed yesterday and we are awaiting the commissioning engineer tomorrow to turn on and start heating. I was a little alarmed by the our ASHP supplier planning to just operate the ASHP at its standard operation rather then operating a thermal cycle. From what I have read on line this is important for the concrete screed performance and any floor finishes installed later. I spoke with our tile installer and tile adhesive supplier and they have recommended the following regime which is more or less a 14 day cycle that involves, 5 days of gradual heat increase (2-3C per day) , maintain at expected operating temp for a further 4 days, before a 5 day gradual decrease in temperature. My question is with regard to the expected operating temperature, which I presume is the outflow temperature of the ASHP (45 degree), that the underfloor heating pipework's will be supplying to the screed for these 4 days. My understanding is that the thermostats will be overridden temporarily for the commissioning and the slab will be consistently heated with this 45 degree water - am I correct? If this is so then theoretically will the house be extremely warm for a few days as the slab should come close to the 45 degree temperature?
-
Hi I am wondering if the mixer valve would normally affect the flow rate? If I set the temperature to anything above 45deg then the flow meters barely register. But if I set it to minimum then I get 2lt/min at the flow meters. I can't get the correct temperature at the right flow rate to get a large room heated up. I would expect the mixer would just mix the hot input and cold return without affecting the flow...am I wrong or is it defective? Thanks for any advice.
-
There are some truly sophisticated UFH setups described here in this community. However, I have taken on board the wisdom of those who say that a passiv style house does not need such wizardry. My thermal blanket is a minimum 250mm on floor, walls and roof and I am tying the UFH pipes to the nominal 6mm mesh in the non-structural 175mm concrete slab. UFH is only on the ground floor and towel rails/shower mats will be electric-heated. (I've gratefully borrowed lots of your implementations!). As Wunda have got multiple thumbs up from you, I asked them to quote for the simplest solution (no actuators) of 1 zone and 5 loops of around 60m each. This is their quote: 1x 6 port manifold - £134.95+vat 1x Wilo pump station - £179.00 1x Isolation valves - £10.00+vat 3x 100m 16mm pert al pert pipe - £177.00+vat 1x Standard hardwire thermostat - £25.00+vat 1x Floor probe - £5.00+vat 1x Pallet Delivery - £30.00+vat Total including vat = £673.14 I'm very pleased with both the price and the speed of their response. I'll fit the kit myself and ask my electrician to wire it in. I'm just wondering if you can see if any bits are missing off the list.
-
Just been looking at ASHP monitor system, it shows the flow and return temperature among other things. Sun has been out since lunch time. You can see the floor absorbing house heat. For context the UFH pipes are at the bottom of 100mm of concrete, the main rooms to get solar gain are covered in glued down oak floor or carpet. The ASHP is in full WC mode with no mixers etc and circulation pump runs 24/7. Rise in temp is 0.5 degs on flow and return (green/red line) over 2 hrs.
- 6 replies
-
- ufh
- solar gain
-
(and 1 more)
Tagged with:
-
Hi we have a suspended floor. We used Omnie tor2 ufh floorboards with 6mm ply. The tiler used a crack mat and then we had 120cmx60cm porcelain tiles put down. The tiles keep cracking and the tiler said there is too much bounce in the floor. Any ideas how we can fix this bearing in mind we have ufh and although the ply had a pattern on showing where was safe to screw this has now been covered by the crack mat screed. Please help.
- 45 replies
-
- suspended floor
- ufh
-
(and 1 more)
Tagged with:
-
Apologies if this is posted in the wrong section - there is a bit of a crossover between plumbing / UFH / boilers / radiators / electrical. We have a combi boiler, with radiators, which runs from a hive stat. We had underfloor heating installed to the ground floor (manifold, pump, valve etc all on the ground floor) which runs off the same boiler, which has its own wiring centre and stats on RF signal to said wiring centre - so both can run together or on their own, and when it works it is great. My issue, which hopefully somebody might be able to advise on, is that the UFH heating every so often stops working to the schedule... its as though the wiring centre doesn't receive the signal from the stats. At first i thought this might be the RF signal, but i have tried this with the stats within a couple of metres of the wiring centre, and get the same issue (the room is a big open plan space, around 10m long x 6m wide, with 2 stats and the wiring centre in the same room). Even if i reset the stats or use the boost feature on them, it doesn't fire up the boiler through the wiring centre. There is power to the wiring centre (light is on to confirm this too), and the boiler, pump and relevant zones can be fired up using the test switches in the wiring centre (this is why i thought it might be something to do with the RF signal). But, the only way i can find to get it working again properly is to turn off the power to everything (via the fused spur to the boiler and everything attached), and turn it back on then everything works fine again... well, for so long anyway. As an example, the boiler was power was turned off / on again on friday evening, and everything has worked ok on the schedule until this morning (Monday) when the UFH did not come on as scheduled. Sometimes this might be less than a day, sometimes over a week, before the UFH stops working through the stats again. The radiators still work fine connected to the hive direct to the boiler (there is also a zone valve on this which works no problem to allow the radiators and UFH to work individually). The system is snugstat, with the RF stats, and the WB9-RF wiring centre. I have spoken to the manufacturer about the issues, and have replaced the wiring centre once, and the stats have been replaced twice, but still have the issue. An electrician installed everything with the plumber, and a separate electrician has checked all the wiring and cant find any issues either. Does anybody have any thoughts on why this might be happening? and what i can do to solve the issue? I have been pondering over getting hive stats to connect up to the wiring centre as we have never had an issue with the hive for the radiators, but don't want to spend the money on this yet in case it is something to do with the wiring centre and the way this all works. Any help, advice or general thoughts and comments on the issue would be much appreciated.
-
Our heating system is currently designed for ground floor UFH and ASHP. So far so good. It has always been in the plan to fit a buffer tank. I'm now beginning to re-think the buffer tank and remove zoning. To give some context, we have a block house on insulated slab and <3kW peak heating load. Floor temperature will change very slowly hence individual zone control seems to make little sense, even with solar gain moving around the house. We have about 600 metres of UFH pipe in the floor at 200 centres. I see from discussion here that there is a school of thought that questions the conventional wisdom of installing a buffer tank to stop short cycling because there is already sufficient volume in system. And so it may be more efficient to remove the buffer tank all together and connect the ASHP diretly to the UFH manifold. Is this a contentious area, or is this well established? If we delete the buffer tank, are we then limited to a maximum of one UFH manifold? I am toying with the idea of another manifold on the First floor, but only for some additional cooling, or maybe heating under bathrooms. What about hydraulic separation? I would need a pump at the manifold of course, so what if this manifold pump runs at different flow rate than the ASHP pump? How does that work without seperation? If I did decide to add another manifolfd for some UFH upstairs, would that mean a buffer tank must be included? Our plumber will be horified at the suggestion of dropping the buffer tank, so I need to be certain of this before I give him his next heart attack.
- 18 replies
-
Hi, First time posting so apologies if I break any rules or social norms... We are looking to install a retrofit UFH system to our bedrooms which sit on top of an uninsulated/unheated garage space below. Current floor buildup is: - 150mm precast concrete beam floor - 38mm screed topping. No space to add insulation above the slab without having to raise external glazing that goes to floor so current plan is to insulate the soffit with about 150mm PIR (max. before restricting head height of garage below) and replace the 38mm screed topping with the following: - 20mm retrofit UFH (Wunda rapid response) - 7mm Wunda duoboard - 11mm UFH compatible carpet underlay - low tog Carpet I appreciate that this will likely mean a less responsive UFH system as it will be heating the 150mm slab but hoping the insulation below will still retain enough heat to make the system effective. Really just looking for a critique of the above plan, any thoughts or suggestions welcome.
- 4 replies
-
- ufh
- underfloor heating
-
(and 3 more)
Tagged with:
-
Hi all, we moved into our self build with the basement still not complete and would like to finish it off. As cash is tight, I'm planning to do the work myself, so ideally would be looking at a solution that is possible for the experienced DIYer. The floors are currently rough screed over UFH and I need to decide how to complete the floor, ideally, before taking the project further. The rooms are: 1. A fitness studio. Ideally this would be a spring wood floor but I don't think this would work well with the UFH. My initial thought would be to pour an initial self leveling latex screed and then finish with either laminate or karndean, if funds and experience allow. 2. A den/cinema room. This is also rough screened with the added complexity that there are two large manholes in the room for the basement sump pumps. So I would have to create an access hatch for these,i guess. Again, I think that a laminate initially would privacy be easiest and cheapest here, but open to suggestions. You might see from the photos that the screed doesn't come up to the wall in many places but to insulation boards, and I'm not sure quite how to deal with these. Should the insulation be cut back level with the existing screed, or should I foam any gaps and bring the screed up to the level of the foam? One particular corner has an elevated concrete block, which is a bit of a pain Ideally I'd have a completely level floor for whatever surface goes on to of it. I'd love to hear any suggestions or experiences with something similar. I'm lacking in experience and confidence and don't really want to make an expensive blunder. Many thanks!!
-
New build originally designed around a gas boiler and UFH, flow temp are low as could be, due to 300mm pipe centres. So previous setup was, gas boiler, big buffer, mixer and pump on the manifold. The flow temp out the buffer was consistent, but filled based WC (Weather Compensation) curve. Flow temps varied between 26 and 34 degs (at -9 OAT). The heat pump is installed without a buffer, all UFH loops open, with no actuators, mixer or pump on the manifold, so as simple as it gets. Have a single thermostat, just to give a start permissive for the heating. Couple of observation 1. The min heating temperature of the heat pump is 25 degs, dT is 5.4 degs, so a return temp would be 21.5. 2. After one heat cycle at a low flow temp (26 degs), the floor doesn't cool down enough to allow to ASHP to start up again. So heat pump would not restart. That didn't work 3. At low loads heat pumps cycle, I typically have a 10 to 20 minutes run time and 45 minutes off. The recirculation pumps continues running at all times. If the heating load decreases (OAT, solar gain etc), the heat isn't transferred out the flow as quickly, so the off period of the ASHP increases. 4. To compensate for the on/off run nature of the ASHP, and to get the required heat into the floor, you need to flow at higher temperatures at low loads, than you would expect. 5. So to make up for the on/off nature I increased the flow temp to 29. The flow temp pattern through the floor is typically (8 deg day), heat pump ramps up to set temperature and when it cannot modulate to control dT the heat pump shuts down. The flow temp and return temperature stabilise down to about 24 and flow will slowly cool over over the next 40 minutes, down to about 23 and the heat pump starts. 6. Very small increments in flow temp have an impact on house temp, less than 0.5 degs change in target temp, can be felt in the house. 7. Been tracking the temp on a Shelly H&T today, temperature drift in the house is around 0.2 degs. Have tested the 3 basic modes of operation so far, operation controlled by thermostat, batch charging overnight on cheap rate, and continuous running 24/7 on straight weather compensation. So far leaving it to run all the time seems the cheapest to run and easiest to implement. Have a simple Shelly H&T set up in the hall, to record how temperature moves over time and OAT changes, this will allow fine tuning of the WC curve.
-
Hi My first post here - was pointed in this direction by a friend of mine. After months of research (feels like months) I think I have come to a conclusion on which UFH system and I just needed some support on ensuring I had made a right decision (otherwise my wife and kids will kill me in the middle of winter). Background I am doing a renovation project of the ground floor of my house - 95m2. It is a 1930s semi - whole place is being gutted and an extension going in. The current flooring is timber joists and in a bad condition and has no insulation. So first job will be to rip up the flooring and add 100mm of Kingspan or Celotex in between the joists. Now the complexity of which UFH system to go for. I have boiled down to 2 options: Option1: TorFloor by Omnie - I can use these boards as the structural floor, I am hoping a competent plumber can install this and I can get a 9mm plyboard on top and finish the floor with LVT like Karndean. The height build up is 35mm (22m board, 9mm ply, 4mm Karndean). So the build up is pretty similar to what I have with the existing boards and underlay and carpet Option2: Install a pannelling and screed system (like Nuheat or Profix). With this system I would put some 6mm T&G plywood over the top of the joists, put down the castellanated panels, pipes would go in and screed on top. As I cant put Karndean straight on top of the screed, i would need to finish with 6mm ply and Karndean finish on top. So the build up is 80-85mm (6mm ply, 15-20mm panels depending on system, 50mm screed, 6mm ply, 4mm karndean). It is not clear how much screed I need as some systems are different. I am hoping I have described the above scenarios correctly - I am not a seasoned DIYer so all the research has been mind blowing !!!. In conclusion I am tending to go for the Omnie Torfloor system - number of reasons - floor build up is lower and its £3k cheaper. However what I dont know is the output and difference between a screed system and an overlay system. Any opinions on my conclusions?? Please tell me if I have got this one wrong !! Ideally I need a fairly quick heat up and a fairly good output - kids and mrs moan in the middle of summer of how cold it is !!! Thanks for reading
-
Often thought about UFH control. Most systems are controlled on flow temp via a mixing valve, and with with room thermostat(s). Most use a mechanic mixer, some use an electronic mixer. With an electronic mixer, there is normally a temperature of probe on the supply pipe - but could you just look at water return temperature and then modulate the flow into the system via the mixer. So run a set return temp and modulate the flow temp going in. My thoughts are, it may give faster warm up times. It may automatically compensates for how much heat given off by the floor; flow/return dT changes, as floor to room dT changes, shows up in the return temperature moving up or down, so could you have more stable temps? Anyone any thoughts?
-
Hi all 👋🏼, I wanted to introduce myself and our project as I anticipate I'll be in hot pursuit of the forums thoughts, opinions and experiences in the forthcoming months. We purchased a 3-bedroom 1970's bungalow in August 2022 but had some planing complications due to a parish council policy that attempted to dictate that "a bungalow must stay a bungalow". 15 months later our planning application was finally granted, albeit with some compromises. Here's a few points on what we're attempting... Replace existing roof (& ceilings) entirely, building up the walls ~80cm, adding a new roof with 1.2m increased ridge height and steeper pitch Upstairs will accomodate two bedrooms, bathroom and "breakout area" overlooking hallway void Large single-storey flat roof side and back extension out to locate 65sqm kitchen/diner Complete re-configuration of downstairs layout Complete replacement of heating system (gas will be cut off entirely) New ASHP (current thinking Valliant Arotherm Plus, one-zone, no buffer) UFH all-round on ground floor (retrofit lo-profile UFH on top of the existing slab (Wunda?), insulated/screeded in new extension). Possibly fan convectors in bed-rooms upstairs Complete rewire I would assume MVHR (current thinking is a radial system installed through new posi-joists, manufacturer TBH but will get BCF to design) New solar panels, and battery (current thinking GivEnergy to unlock Octopus Intelligent Flux) New double-glazing all round (Residence R7 probably) also 2.7m high, ~8m wide sliding doors at rear (either Corteso Cor-vision or Minima) The biggest grey-area for us at the moment is how much to focus on/invest in improving the insulation and air-tightness of the existing exterior walls. I'll raise a separate thread for this in due course. Fortunately we were able to leverage a second mortgage and keep our existing home so we don't intend to live in the place whilst the majority of the work is taking place. The properties are only 0.5 mile apart so I am hoping I'll be able to keep a close eye on the build whilst I work from home. We are also intending to do a little of the work our-selves as possible (i.e. fitting MVHR, UFH, painting & decorating, airtightness membrane?, etc). Thanks for having me and in advance for any advice, Ollie Fleet, Hampshire Plans 24 OD - Amendments Combined.pdf Concept Images Existing Images
-
Hi All So I've posted a few topics on the extension I'm having regarding UFH. So far, I've originally specced a Wunda EPS400 SYSTEM covering 52SQM across both the original part of the house and the new extension. This was on the assumption that beneath the current floor (15mm engineered oak), there was a thin ply board on top of the existing slab. The builder has removed the flooring to find there's the following: 20mm plyboard 50MM of polystyrene insulation which sits on the existing slab (picture attached) Approximately 90MM of depth to line up with new extension slab, although this can go to 120MM potentially. There are two options or more if you advise: Remove the rest of it to expose slab, add 50mm celotex xr4000, membrane then Wunda EPS400 Remove existing insulation, install 50mm celotex, membrane then UFH screed. I'm sure there will be better suggestions and thanks for your input in advance. Ultimately the outcome is to have an UFH system which now it seems the existing slab may not need to be dug out due to the level of the new slab which is yet to go in.
-
Day 31 of the build. (this is taken from the day we started shuttering the foundations) The weather up North has been spectacular for about 3 weeks, so we (Mandy and I) pushed to prepare and pour the slab before the weather changed, as I'm sure we will get a few weeks of low pressure, wet changeable weather after this spell. Following on from the foundation ICF walls, I'd already loaded around 20ton of 40mm to dust in a pile the slab area. Sat on the sand blinded radon barrier. Job one was to sort the drainage. I'd posted previously about my plan, and some constructive comments suggested changing my planned route, but with the extra length of run to the drain invert level I would have had to increase the floor height even more. So stuck with my original sketch. We ran string lines to mark the main areas, namely WC, SVP in the plant room, shower, WC and Bath, a need ran the drainage to the locations, as the utility backs onto the plant room I didn't add a drain in here as I'll run through the stud and use the SVP. Once the drainage was in place and is tested. We spread out the hardcore and compacted it. I used 10mm crush and run to bed the drainage and cover the pipes, I also ran ducting at this level, bringing in water, power, treatment plant feed plus some future ducts. To get the hardcore level / flat I used 3m lengths of galvanised conduit set on mortar pads all level to each other and used a 4M ally beam to screed the slab. I compacted the first layer then used another screed pass to fill in any deviations and used this as the level for insulation. I used a combination of 200 mm EPS 70 (50mm sheets and 100mm sheets all layed to stagger the joints, and used foam to seal to the ICF. The top layer was 100mm EPS150 this gives a firm hold for the UFH staples, and a firmer feel to the insulation layer. We plan to use a large shower tray and have this level with the floor, so I made this area sunken with two layers of EPS150 and a layer of 50mm PIR. As we were installing the insulation I installed 2 * 100mm ducts for the ASHP in the second layer of insulation these were only 800mm long, and a duct for cables. I also added flex ducts in the insulation for Hot & Cold services to the kitchen, utility, WC,Shower,bath, all these were cut using a hot knife. Lastly I cut some pipe for floor sensors in the kitchen, lounge, bedrooms and bathroom. The underfloor heating consists of three loops around 95M length, planned using Loop cad. The manifold was plumbed , filled and a pressure gauge to ensure no leaks. We have good water pressure so could pressurise to 6 Bar. ( With the heat ☀️ this rose to 9 bar one day). The above picture also shows K Steel screed rails. I used these to break the slab into smaller bays, and mainly will be under stud walls. The slab will for the foreseeable future be our finished floor, so I wanted to introduce expansion joints and force any cracking to these locations🤞. I also used Tibmix metallic dry shake topper on the concrete, the dry shake should help suppress the fibres and also increase the surface hardness. The pour happend on Friday 16th June, the first 5cube arriving at 8.30. we did the kitchen bay first which needed the 7t 360 to move / place the concrete, then, poured the WC / plant room and utility bay. This was an error, I wanted to pour the lounge next so both bays could be finished at the same time, but under the pressure of the pour took advice to do the awkward section next. This resulted in only a 3rd of the lounge bay having concrete, so this was spread out lower so the next load could fill the bay. By the time the second load arrived, the kitchen and utility bay was ready for power floating. The pan worked well and I had some time to start edging the slab, the rebar didn't allow the power float to get to the edge of the slab. By 13.00 all bays were in and leveled, but not floated, but the sun was very hot, and the kitchen bays was getting hard rapidly, I managed to float this but was struggling to to get a perfect finish. To dry shake makes the surface hard and this was apparent, the lounge and bedroom bays floated better, and to the main the dry shake suppressed a lot of the fibres but there are still some visible. The kitchen bay was rock hard by the time I managed to float again, and although it is fairly flat you can see, but not feel, the path of the power float. I used Setseal 6 as an acrylic sealer, which seals the surface and aids the curing process. By the time we finished the floor was rock hard, I mean hard, the idea being that the slab will slowly cure now but will not be affected by rain etc. Time will tell. Due to the temp, and the float not getting to the edge, I will have to carry out some remedial work on the edges of the slab, as by the time I go to troweling these it was too late. Today the slab looks great, it's flat and level, but the perimeter 2 inch will need some polishing, as will a section in the plant room. I'm confident I can get this fixed. Time will tell. The following picture doesn't do the slab surface any justice. It looks rough, but it's glass smooth. So 10.5 cube of fibre reinforced concrete. Power Floated, and this was non stop until 17.30. My chest and fore arms are wrecked from trying to tame the power float. I'm a little disappointed in the edge finish, but looking at it another way, it's way better than if it would have started raining, or the wind that we have today. I'm sure a few hours with a wet diamond polisher will rectify the edges. Maybe another hand would have been good. 🤔. Onwards to the ICF walls... .
- 14 comments
-
- 6
-

-
- the windy roost
- icf
-
(and 3 more)
Tagged with:
-
Hi all, We had our UFH (75mm screed with engineered wood + ASHP) installed this time last year and turned it on slowly when we first started using it. Now it's coming round to turning it on again, I was wondering if we need to turn it on again slowly each year or is this only needed the very first time? I've tried googling but can only find information about the very first time. For context, I'm on Intelligent Octopus tariff. When it's between 10-15C I was just running the ASHP at 40C for 3 hours overnight and this was enough to keep it warm for the day. Would going straight to 40C for that duration be ok or is that a shock for the slab? I assume the wood wouldn't be an issue as it will take a while to for the slab to warm up before getting through to the wood. Thanks!
-
Hi all, I'm looking at 2 no. housing units - 1 no. 2 story 75m2 on the GF and 55m2 of the FF. UFH on the GF and Low Temp Rads on the FF. The second unit is 200m2 bungalow all UFH. Both have an air to water heat pump. Both Air to Water heat pumps have an inbuilt heating circulating pump and, based on the HP manufacturer recommendations, the built in circulating pump is sufficient in both cases, For these 2 housing units (which are larger than what I normally work on), do you think that the HP integrated circulating pumps are generally sufficient on their own? Thank you,
- 1 reply
-
- ufh
- circulating
-
(and 3 more)
Tagged with:
-
Hi to everyone. I'm in the middle of a project that has me worried about the layout of pipes. 1. The mains water comes out of the ground (island will be on top) and then is to be buried screed 90mm and joined on to a pipe that goes through to the store room whilst going over UFH pipes to the boiler and tank. The tap to turn off the water is located here. Is this normal, okay? Is it safe? 2. The pipe work looks okay, it's separated a little, but the cold runs over pipes and join the store room with a tiny elbow to be covered by screed, is this safe? 3. Do I need a stop tap under the island from where the main water emerges from the ground or is it safe for it to travel in screed and then have a stop tap. I've attached a few pics, really hope you can help in anyway.
- 75 replies
-
Hello! Can anyone with a bit more knowledge than me guide me on this? We have a room that will be half tiled, and half floating floor - we are planning on having (water) UFH installed by using those panels that have the pre-channeled grooves into them for the pipes (similar to LoFlo Lite) Currently we have 22mm P5 Chipboard down, across the whole floor. My understanding is that, as per the instructions, if anywhere is to have tiles on top of the UFH, then those boards need to be structurally secured to the ground - as the above .pdf states: The P5 Chipboard won't take any adhesive, and so I imagine that's why the plywood needs to be laid down, so we can glue and screw the UFH panels down. I have two questions: 1. What I don't fully understand is why do we need to secure the UFH Panels down for the tiled area? What difference does it make if we don't? Is it to stop movement/cracking in the tiles? 2. How do I deal with the step from plywood to non plywood area? This transition will be in the same room (it's on open kitchen to living room) and the other side of the room will be a floating floor. I'm just trying to save some money by not having the whole area needing plywood. So if anyone can explain to me why the need of the Ply is there, that would be ace, and if there is any way of doing this with a transition between the two areas? Many thanks!
-
Hello everyone, I wasn't sure whether to post this in the UFH sub forum or here, so feel free to move this if you see fit. I currently have UFH installed through the house, on 3 floors. Ground floor (screed), first and second floors using aluminium spreader plates. The house was renovated 2018. The ground floor works pretty well and I don't really have an issue with the UFH per se, the system itself works as intended (especially after Nick on here fitted a buffer tank a while back). The upstairs floors however are a different matter - the spreader plates are fitted on joists, on top is 22mm wyrock, 2mm underlay and then 14mm engineered wood flooring. Beneath the spreader plates is rock wool. As you can imagine this doesn't it an ideal way to dissipate heat quickly into the rooms, whoever thought encasing the pipes in wood would ever work well (that would be my builder with me giving the gormless nod lol). It just doesn't let enough heat out to warm the bedrooms. I've nursed it through 3 winters and I think I now need to get this sorted one way or another. Here's the attic floor: Each room has its own thermostat and the attic floor being a new addition is pretty well insulated with 200mm celotex in the rafters. The idea I had in mind is to first work on the attic floor, which is devoid of furniture at the moment. I was thinking lift up the wood floor, then the 22mm deck. Remove the pipes and spreader plates. Then run pipes (barrier?) to connect radiators to the 4 port manifold: Before I waste anyone's time - Is this feasible? In an ideal world I'd like to have the radiators connected point to point rather than on a ring - I'm not fussed either way but I would like to retain the ability to heat the floor as one zone independently with it's own thermostat from the rest of the house. I'd also like to connect 5 small/medium size radiators (1 bathroom, 1 wardrobe, 2 bedroom, 1 landing). Having done the heat calcs using an online calculator this looks acceptable to provide enough heat in the winter. First issue I can see is that the manifold mixer valve only goes up to approx 65C - and I can't really oversize the radiators as I don't have that much wall space to hang the radiators on. I may need to replace the manifold with something else? Am I on a hiding to nothing (!) Penny for your collective thoughts, and thanks for your insight valmiki
-
I know the lower U-value I achieve for my ground floor the better but is there a maximum U-value beyond which under floor heating is not advisable?
-
I have a question about what is and isn’t enforceable in the building regulations and subsequent guidance. This covers Under Floor Heating (UFH) and control. Our house (after debate on ebuild) will have one UFH zone (Passive Haus) but has a usable floor area of 419m2 (PHPP figure) and I am looking at the following for Part L1: And the Domestic Heating Compliance Guide: In the Building Regulations it states that Reasonable provision shall be made for the conservation of fuel and power in buildings by:….. Such that it is legally enforceable with the ‘shall’. However in the Domestic Heating Compliance Guide states that Dwellings with a total usable floor area of greater than 150m2 should be provided with at least two space heating zones each having separate on/off timing controls and temperature controls. Also the guide is full of ‘should’! I have worked with contractors (in my previous job) whilst refining a multi billion pound specification (military procurement) and they place a great deal of emphasis on Should and Shall, in that I want a Shall to ensure I get it and they want a Should to ensure that they won’t be held to account if it does not perform up to spec, basically Should cost money. So in the same vein a building inspector cannot insist that my house has two or more UFH zones as, as far as I can see, it is not legally enforceable and only a guideline! I would appreciate you thoughts on my dilemma!
-
Hi all, Just come across these.... Capillary Tube Mats - Radiant Heat for Natural Air Conditioning (beka-klima.de) Not big in the UK but seem to have a presence on the continent particularly Germany. Just wondering if anyone has any experience with them? Cant see anything on here from a quick search? Cheers!
-
Hi, I’m currently refurbing the entire ground floor, converting integral garage to Kitchen and moving the lower flight of stairs. I’d like to install ufh with ceramic tiled floor throughout but only have 65mm from the block and beam surface to current floor level. I’ve seen some tile direct eps boards which look like they will work, but the insulation value is not great so I’m looking into possibilities for insulating the void below the block and beam. Any thoughts on pearlite beads versus blown loose eps versus polyurethane foam injection would be greatly appreciated.
- 2 replies
-
- insulation
- block and beam
-
(and 1 more)
Tagged with:

