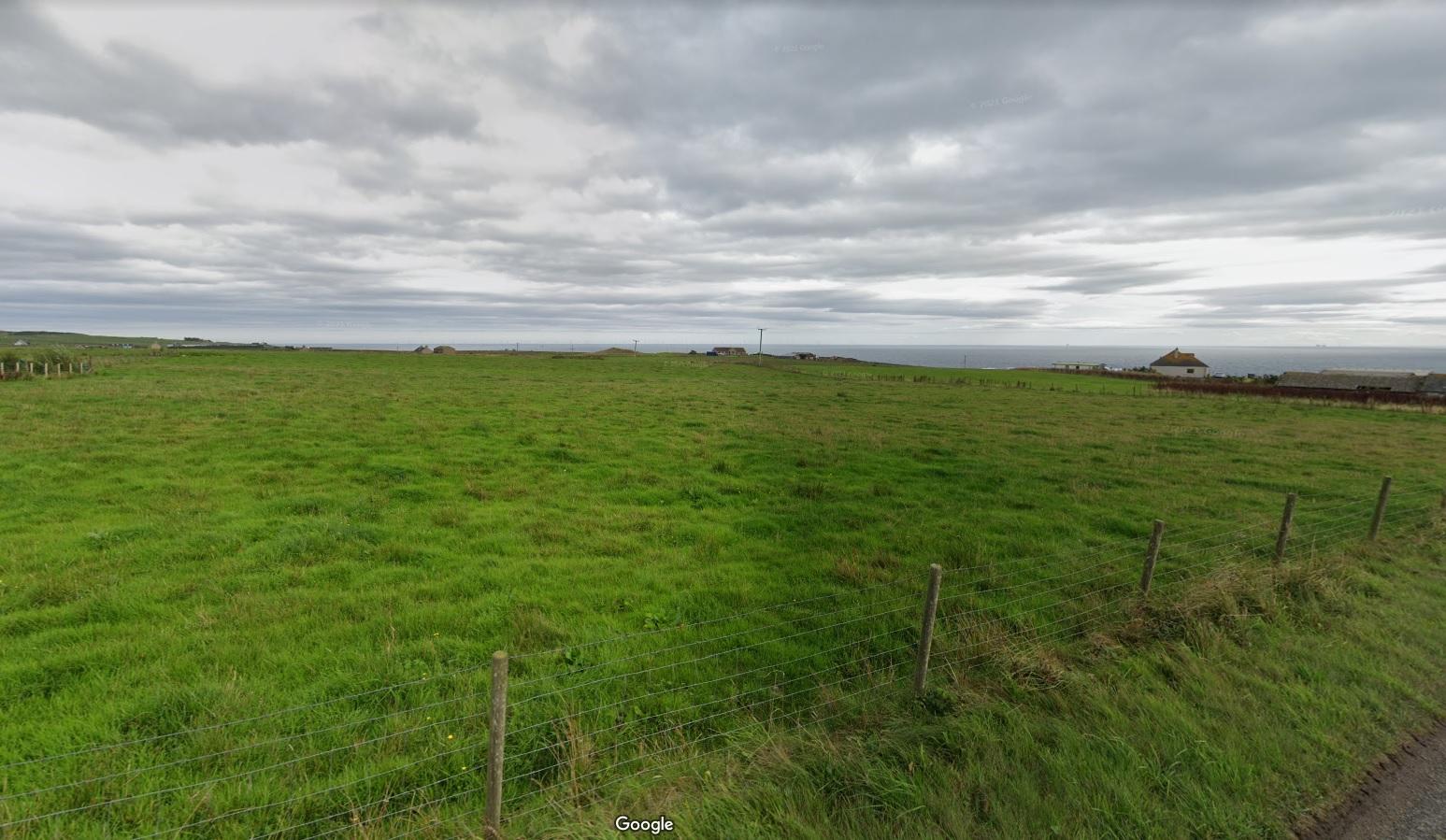
-
entries
21 -
comments
159 -
views
36935
About this blog
Pete and Mandy's Highlands Build
Entries in this blog
4
Water management solution and completion
Water management solution and completion
EPC, Air tightness, snags and a push to finish

Jenki in Finished ?
2M² Plant room

Jenki in Plant room
