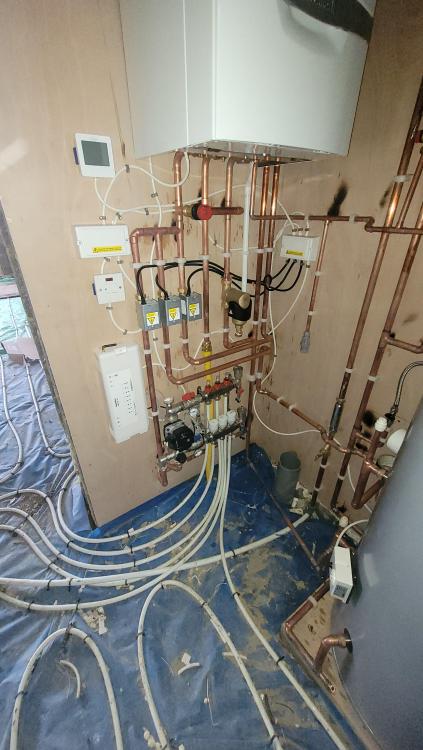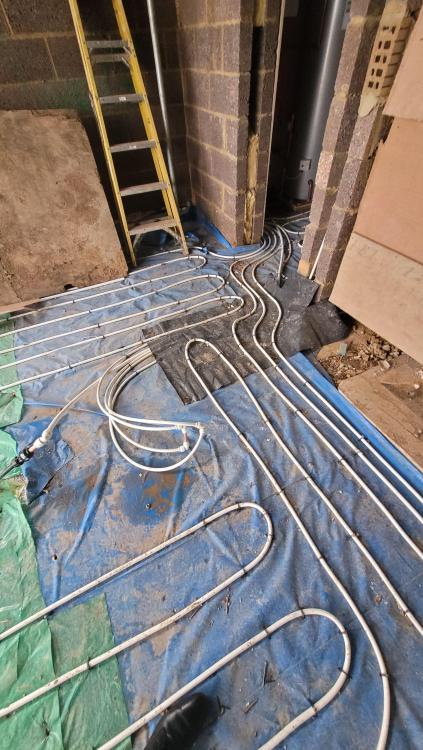Search the Community
Showing results for tags 'ufh pipe'.
-
Hi to everyone. I'm in the middle of a project that has me worried about the layout of pipes. 1. The mains water comes out of the ground (island will be on top) and then is to be buried screed 90mm and joined on to a pipe that goes through to the store room whilst going over UFH pipes to the boiler and tank. The tap to turn off the water is located here. Is this normal, okay? Is it safe? 2. The pipe work looks okay, it's separated a little, but the cold runs over pipes and join the store room with a tiny elbow to be covered by screed, is this safe? 3. Do I need a stop tap under the island from where the main water emerges from the ground or is it safe for it to travel in screed and then have a stop tap. I've attached a few pics, really hope you can help in anyway.
- 75 replies
-
Hi all, Just come across these.... Capillary Tube Mats - Radiant Heat for Natural Air Conditioning (beka-klima.de) Not big in the UK but seem to have a presence on the continent particularly Germany. Just wondering if anyone has any experience with them? Cant see anything on here from a quick search? Cheers!
-
I'm trying to figure out what size Mibec twin wall insulated pipe to install as part of the groundworks before I've actually chosen an ASHP or had a proper design. First budget design suggested a 12kw ASHP would be required for UFH (approx 120m2 floor area) and DHW. Pump will be positioned about 10m away from the house and advice elsewhere on here suggested Mibec twin insulated pipe seems are the way to go. But should I allow for 25mm or 32mm pipes to connect from ASHP to the manifold inside the house? Any advice much appreciated.
-
Hi All, Been asked before I know....don't shoot me. But didn't see a definitive answer. So I have started laying the pipework for my 12 port manifold. Areas are getting pretty congested with the feed and return pipework. As you can see from the pics, the WC room is worse than the M25 on a bank holiday. So it may get a bit warm in there... Should I try and space them out equally and as mush as possible? What is the optimal min distance? Or should I "just insulate every other pipe in the congested areas with 9mm wall armorflex" a la @Nickfromwales? Only hesitation is I'm not sure whether I have sufficient room to insulate every other pipe. Also I'd need the slitted stuff which looks a bit pricey too. I also don't wanto end up with a very thick diameter as my concrete slab is only 100mm thick. Also, 16mm pipes are cable tied to A142 mesh. I have some long feeds and return legs as well, and I am tempted maybe to leave 30-40mm between the pipes. I don't mind a bit of 'overheating' along the peripheries of some rooms (see entrance hall) as long as there are no implications for the concrete slab. Thanks in advance. OB




