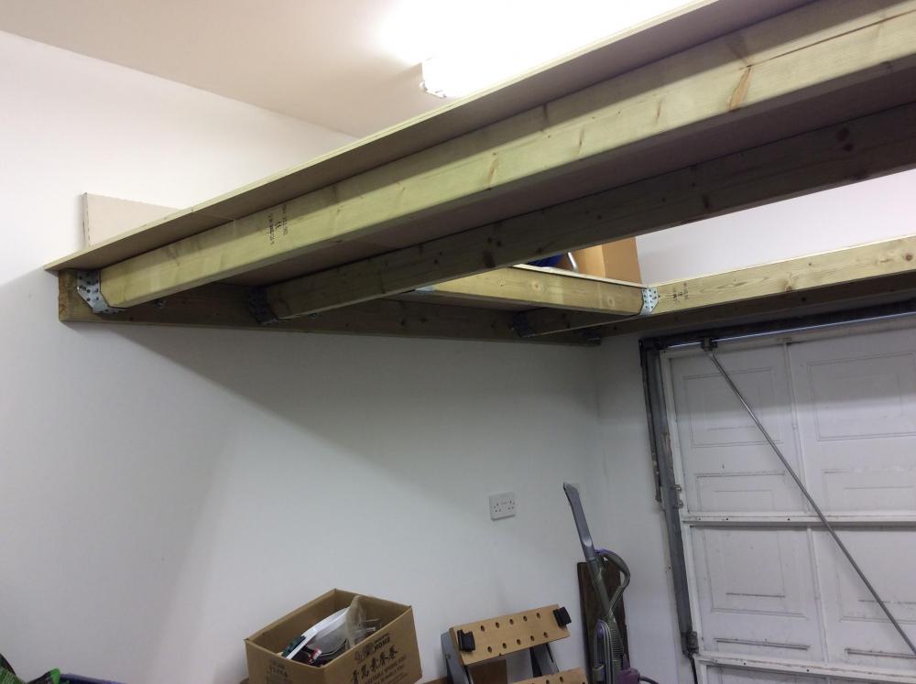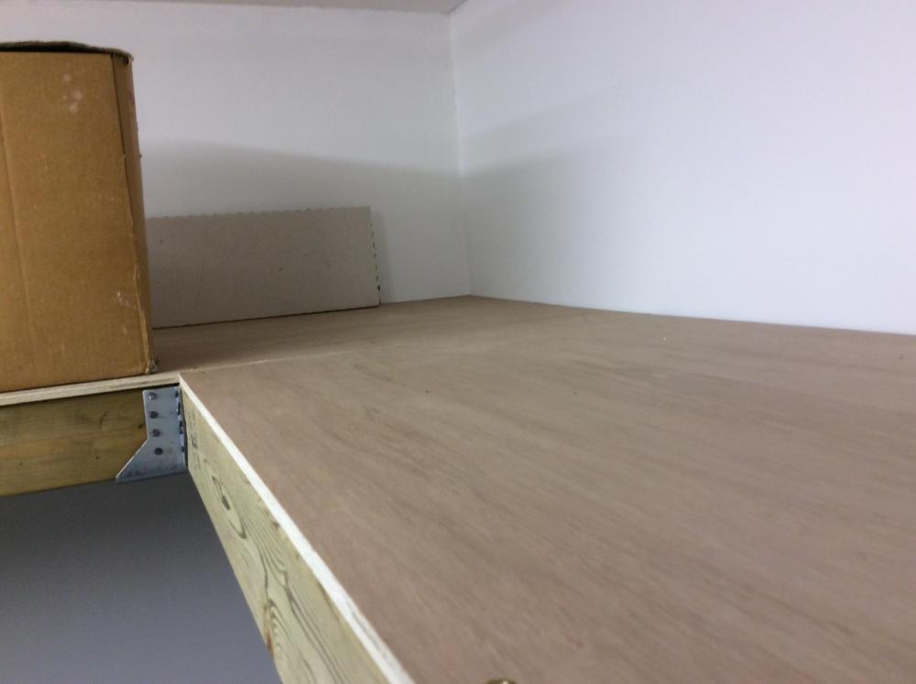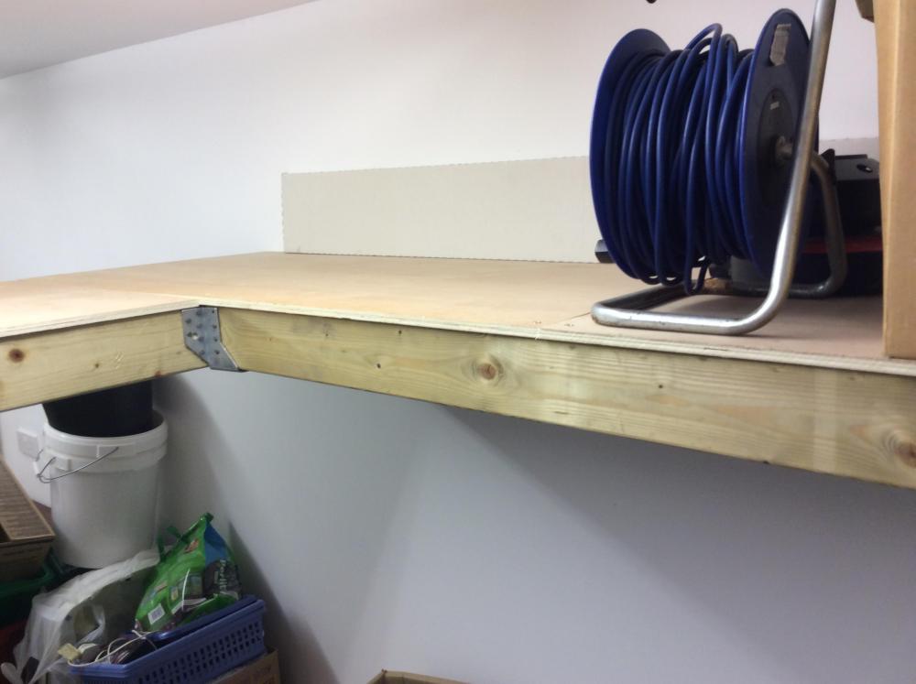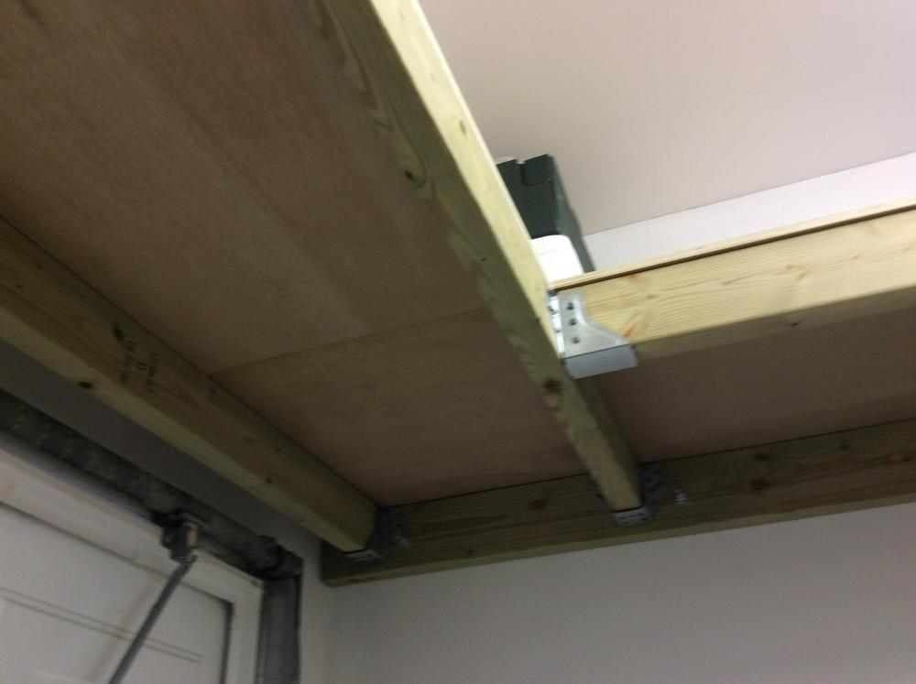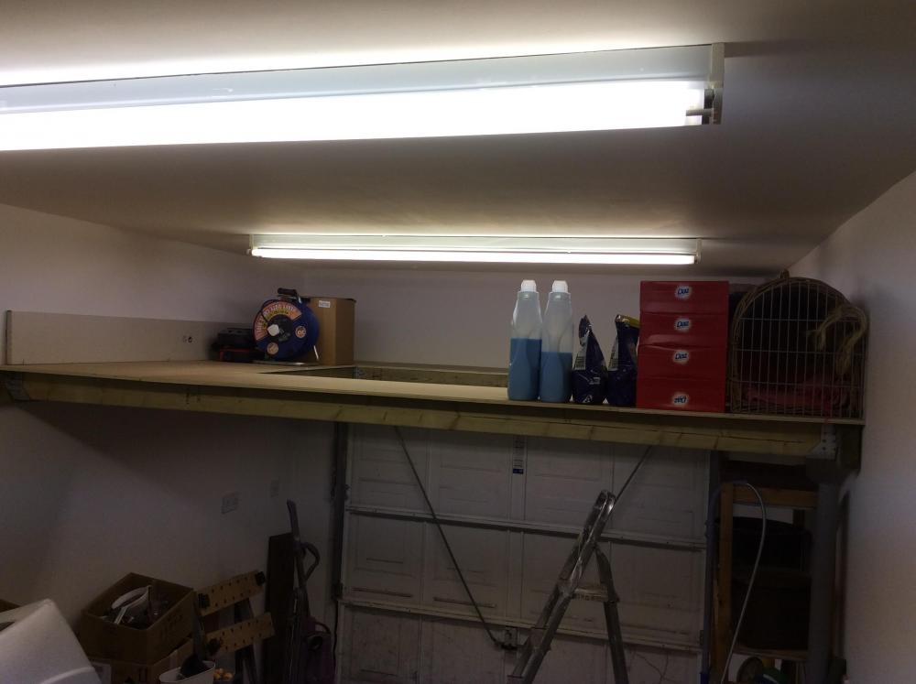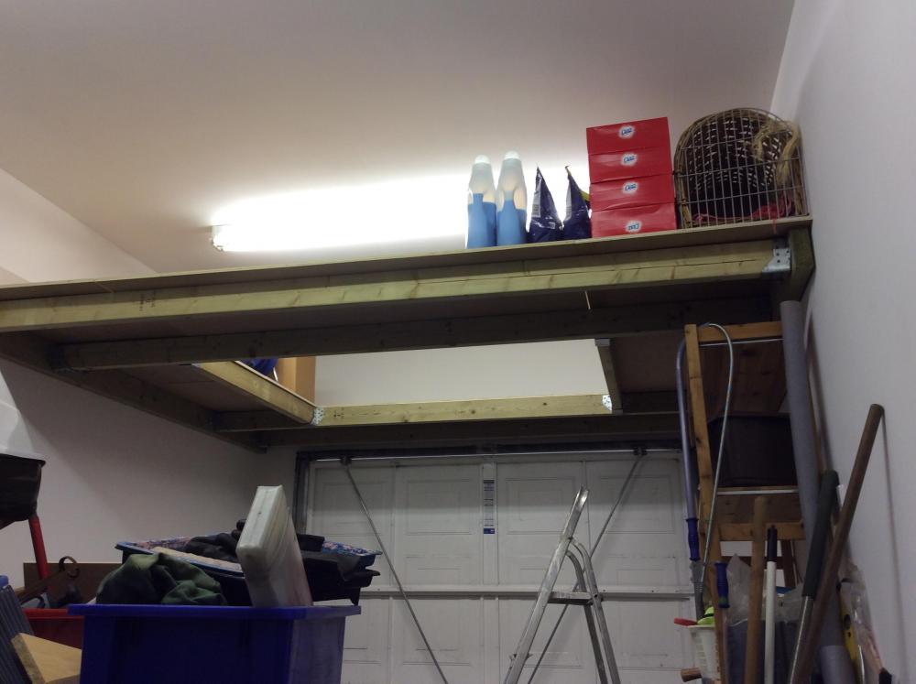Leaderboard
Popular Content
Showing content with the highest reputation on 09/09/24 in all areas
-
Just been reading through my last post from end of May, and thinking how on earth did it take me so long to get to this one 🤣 A lot of blood, sweat, tears and swearing later, and i've finally finished the bathroom, which has exceeded what I imagined i might be able to create, I still keep walking in and thinking, naaa this can't be my bathroom. So another room brought to a close 🙂 Those panels on the wall were actually meant for the living room, sound absorbing panels for the home cinema, but despite having ordered 'Natural' and them looking off white on the internet, they came with a blue tinge to them so wouldn't have gone. When i asked for a refund, they didn't want them back and just sent me the money, so I thought they'd be useful in the bathroom, and have massively dampened the echo in there. Aside from not plastering the sloped ceiling, everything else you see internally i've done myself, including the cabinets, which I really enjoy making, i took woodwork at GCSE but was at school at the time when IT was just getting going and consequently we were all pushed down that route. Walls are painted with F&B Ammonite, and the ceiling is F&B Wevet, mixed by Johnstones Trade Best success? Probably trusting myself to measure 4 times, cut once, and actually get it right for once...The solid oak top on the toilet/sink back, £130 alone that cost me, but it came out bang on! Total cost for everything was just a shade under £4k. Onto my new snug next which is actually well underway, but i'll post another entry when its all done and dusted in a month or two's time!6 points
-
For a self managed project, I don't think it does, although to be honest, I don't think CDM was written with self builders in mind. Nevertheless, you need to think about who's in charge when you have more than one trade on site? Who's going to prepare the Construction Phase Plan? CDM 2015 is intended to clarify that where there is more than one contractor, there should be a single PC taking responsibility for those things. HSE have a web page regarding CDM for self builders which points to the Self Build Portal. For self managed projects, it stops short of saying that the client should appoint themselves as PC, but it does say that the client has to comply with all the matters in Part 4 of the regs. Consider the situation where the timber frame company is erecting the frame with a tele handler and at the same time an electrician comes on site to install a temporary power supply. You can expect the frame company to be responsible that their own people are not at risk from the movement of the tele handler (reg 27 in Part 4), but not for the electrician. The client has to coordinate that. Maybe as a self managing self builder one doesn't appoint oneself as PC, but the duties are effectively the same.1 point
-
Call me dumb, but the PD won’t actually be designing anything in that case?1 point
-
120mm concrete screws... If you have an impact driver. If not, similarly long frame fixings.1 point
-
1 point
-
It not that difficult, I did the same. For those not aware, some info from the HSE website. "Principal contractor - A contractor appointed by the client to manage the construction phase on projects with more than one contractor. The principal contractor's main duty is to plan, manage, monitor and coordinate health and safety during this phase, when all construction work takes place" It also says "domestic clients have construction work carried out for them but not in connection with any business – usually work done on their own home or the home of a family member. CDM 2015 does not require domestic clients to carry out client duties as these normally pass to other dutyholders." You are simply passing the duty of the Principal Contractor to yourself. The bit the contractor tries not to do. "Their main duty is to plan, manage and monitor the work under their control in a way that ensures the health and safety of anyone it might affect (including members of the public). Contractors work under the control of the principal contractor" Basically the Contractor is responsible for everything are engaged to do. But while on site report to the Principal Contractor.1 point
-
1 point
-
Once the work has been done the PWA has no relevance. If they think you have caused damage, they could claim against you irrespective of an award/agreement being in place. If you were still carrying out works they could issue an injunction to get you to stop, but as works are complete there is nothing to be done.1 point
-
1 point
-
I think you tell the daughter that there was verbal agreement and then wait to see what happens. It’s been flagged by the buyers solicitor / surveyor. Probably only an issue if there was damage to the wall as a result of your works and these were flagged by the neighbour at the time.1 point
-
1 point
-
1 point
-
1 point
-
Outstanding mate, you should and are very proud of what you have achieved 👍1 point
-
Yes needs a fourth guide, however that one has a “lump” on the bar which might get in the way. What about this…. https://www.amazon.co.uk/Garage-Strong-Heavy-Stable-Black/dp/B0C622HQ4V/ref=asc_df_B0C622HQ4V/?tag1 point
-
So the way it works is DHW is priority, it is heated via thermostat or temperature probe and an adjustable hysterisis and or timer within the ashp controller. We have a 6kW heat pump and a 210L cylinder, our reheat time is between 45 and 60 mins, and we heat in timed slots 7am to 8.30am and 2pm to 3pm. It almost always heats at 7am, sometimes at 2pm. All other time is for house heating. Switching between the two services is via a 3 port valve. The ASHP automatically adjusts flow temps.1 point
-
Yes but I am trying to make the connection between the 2 more solid and less likely to rattle in the wind. These are not exactly solid gates.1 point
-
I think top entry is OK. I would be browsing through the regulations though. Building Regulations Document H. As you say, angling in the direction of flow would be good. It will reduce turbulence, hence aid flow. It also provides a little more flexibility for fixing.1 point
-
Im guessing a bit here. The wall is not supporting floors or an upper wall, or the studs would be closer together. But it is an important racking (anti domino effect) wall, hence the osb and should not be removed. Needs a proper assessment by an SE. Because other people have done it, doesn't make it ok. This really could fall down. Was this built as part of a big development?1 point
-
Ah, I read the left stairs as ending outside that door (not very clear and I hate all outward opening doors of any sort except fire doors).1 point
-
Another thought. Joist directions (and this is speculation) I would expect the joists above the living room to span side to side of the house as that is the shorter span. But the joists above the kitchen / diner would be a long span doing that, so could that wall you are wanting to alter be supporting those joists and they are running front to back? I would start by dropping the downlighters in the kitchen and having a look to see if you can determine joist direction in the kitchen / diner area.1 point
-
may not be applicable i was in same postion at back door so I built a wall then put block and beam on top and finished off with paveeing blocks never gets wet i did drill a few small drainage holes in retaining wall so water did not gather up below that was 20 years ago and still fine a quick shot out of the window1 point
-
I think it does work but you have to move it around regularly, like at least once every day, otherwise it doesn’t seem to work. I can’t be sure it works to be honest. Certainly did initially, then the pigeons may have got used to it. I think there has to be a better solution. Maybe there is a way to automate the drone so that it launches and does a pre-recorded flight path every time there is a pigeon sensed by a separate but linked sensor? Alternatively, feeding them bird food laced with cyanide?1 point
-
don,t forget to fit the lead valley in lengths --NOT one piece about 1.5m each bit and overlap them this will stop any problems from expansion of the lead when roof is hot also easier to get a long valley looking good1 point
-
1 point
-
1 point
-
You cannot assume you need to get pump curves from the manual. Calculate the head loss (system pressure drop) at yourq flow rate required. But generally they are not feeble. Keeping it simple pays off. At 9 to 12 degs outside, when the heat pump is running, the CoP is mid 6s. That includes everything electrical in the system. So way cheaper than gas or anything else.1 point
-
Whereabouts in Suffolk are you? We may be winning the county race 😄. We have: me, @LSB, @GaryChaplin, @zzPaulzz, @Nick Laslett, @G and J, @JohnnyB Apologies if I've missed anyone.1 point
-
Oh, one more thing, make sure to don't cause damp issues by building above your DPC or blocking weep holes.... Need to be properly detailed e.g. linear drains etc.1 point
-
Make sure you’re aware of the Planning implications as anything over 300mm requires approval… even if it is a replacement.1 point
-
In a foundation use solid concrete. Under a slab or patio use type 1 first. Do you have an onsite mixing supplier nearby. Technically 'volumetric'. They will do it a barrow at a time, but you still need to shift it fast. Or they can sometimes bring a pump with them. Phone your suppliers and explain that it will take 2 hours and see what they suggest. OR mix it on site, a barrow at a time, and you have control and a sore back.1 point
-
Haha. No. Chance. Get a couple mates and extra wheel barrows. Or hire a compact dumper. It'll cost you about £300 more than compacted stone, but it wont fall over in a couple of years. I helped a mate out last year, 4 guys, 5m³concrete in less an hour through a house and into the garden.1 point
-
And the amazing thing is that, despite those numbers, @Pocster is known more for quality than quantity.1 point
-
Are you suggesting to lay MOT in the trench, then pour concrete then build the wall? That is not normal. Normal is concrete in the trench blocks straight onto that. It would be cheaper to buy a few more wheelbarrows and get some mates or paid labourers to barrow it round. Preparation of the rout is important to avoid steps or other obstructions.1 point
-
1 point
-
A lot would depend upon the manhole being private or public.1 point
-
Yes. If they are, and many arent. It doesn't always work if the levels are tight, as a diversion is usually further.1 point
-
A manhole does not exist without pipes connecting to it. So there will be some kind of drain, and these days it is normal to divert the drain rather than build over it. So first work out where the drain runs, and who owns it. Come back with photographs and sketches of your findings.1 point
-
Thanks for these ideas. I will have to think about what I will do. Lighting using LED lights is the way to go for sure. The twin fluorescent strip will be near the middle of my planned shelving. So I will augment it with some led once shelving is up. Well the shelving is up and all good. I have been up on the shelves while I was fixing the shelf to the joists and no movement at all. I also hung from each joist and they barely bent at all. in the end I went with 120x47x2400 wall plates and 95x47x2700 joists (cut down from 3000 to fit) using M12x160 resin anchors five per wall plate, 12mm hardwood ply for shelves fixed down with 5.0x40 twin cut multi purpose screws - 6 per sheet. I am very pleased with the result.1 point
-
You bet it is. I can confirm that if one’s initial assumptions are of too narrow a wall thickness then many hours are spent boiling one’s brain and an enormous quantity of scrap paper is produced. At least we’ve now got a good supply of stuff to start fires with this autumn. 😕0 points
-
@Thorfun, Sorry to have hijacked your thread and made a bit of a mess of it as well.0 points













.jpg.c21f3ac78c9b7efd90cbdcb312744dc5.thumb.jpg.7adcad4c0e384f5ecd7d56b0618df6e5.jpg)




